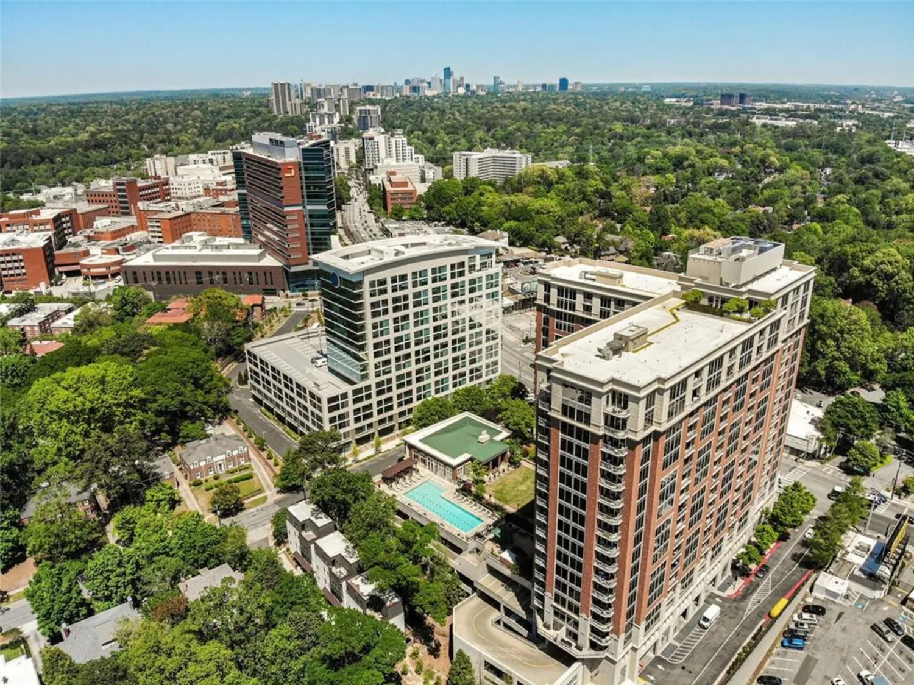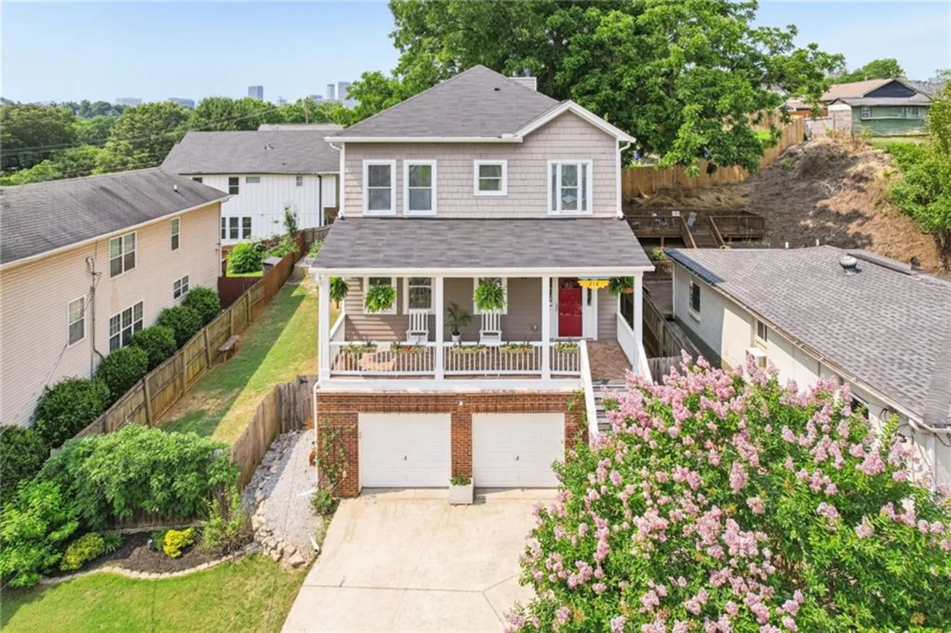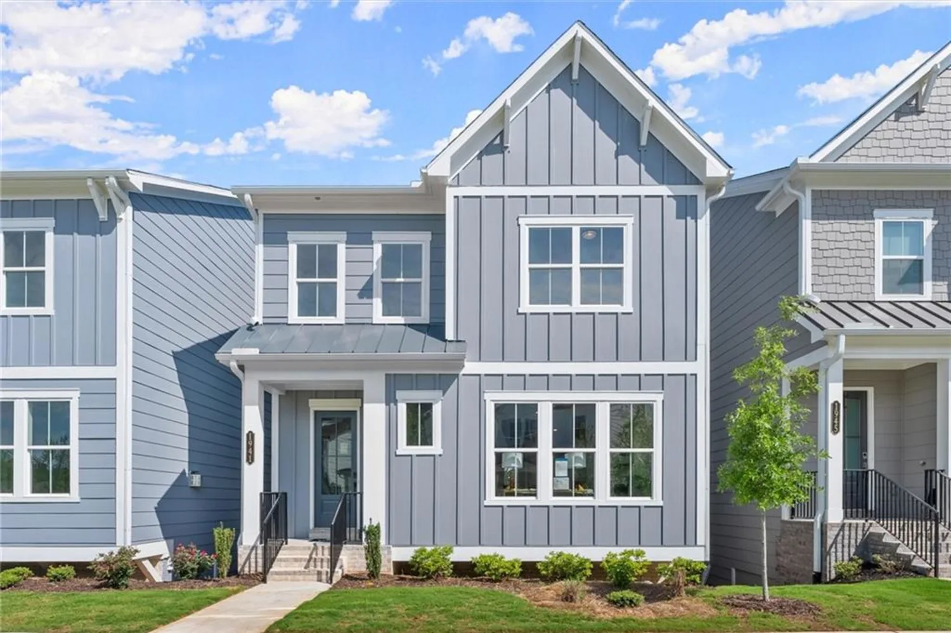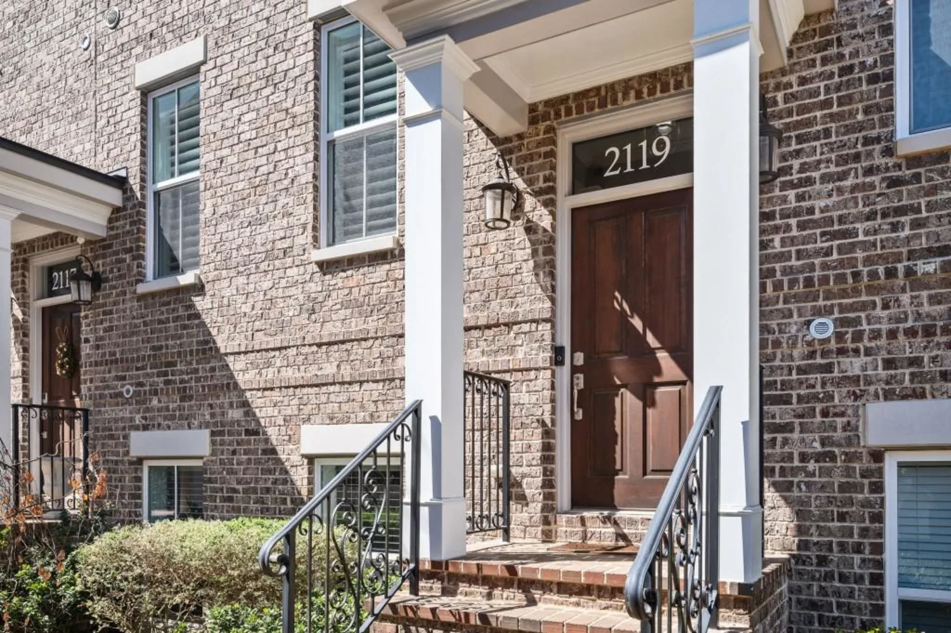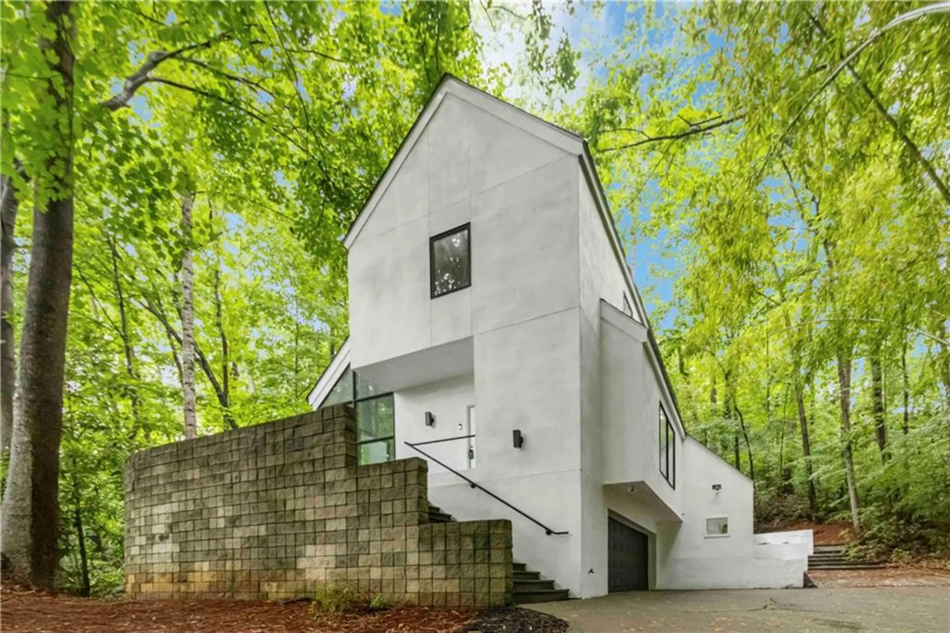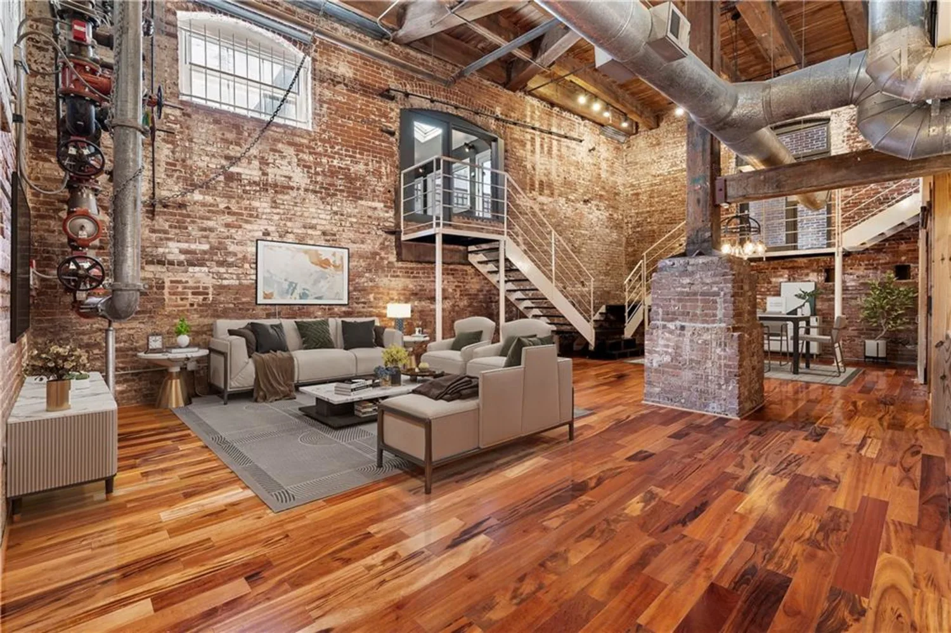29 greenland traceAtlanta, GA 30342
29 greenland traceAtlanta, GA 30342
Description
This beautifully renovated brick home is tucked away in a private enclave of just nine homes in Sandy Springs, offering the privacy of a single-family home with the low-maintenance lifestyle of a townhome. Surrounded by windows, the home is filled with natural light, and features hardwood floors on both the main and upper levels, plantation shutters, and a private deck. The chef’s kitchen is a standout, showcasing granite countertops, a walnut island top, Dacor appliances, upgraded cabinetry, a pantry, dumb waiter from garage and private wet bar—perfect for entertaining. The kitchen opens to a cozy family room with a gas fireplace and built-in speakers, which seamlessly connects to the formal living room. A grand two-story foyer and formal dining room add to the home's elegant flow and functionality. All bedrooms offer ensuite baths, and the primary suite features two large walk-in closets. The expansive daylight basement/rec room with tiled floors provides endless flexibility and could easily accommodate a 4th bedroom and full bath, thanks to an oversized laundry room and existing exterior access—ideal for a private suite or guest quarters. A touch of green space behind the driveway allows for small plantings or garden beds. This is a rare opportunity to enjoy elegant, turnkey living in a quiet, upscale Sandy Springs location, just minutes from 400 & 285 major commuter routes plus shopping, dining just down the street!
Property Details for 29 Greenland Trace
- Subdivision ComplexGreenland Village
- Architectural StyleTraditional
- ExteriorPrivate Entrance
- Num Of Garage Spaces2
- Parking FeaturesAttached, Garage, Garage Door Opener, Garage Faces Rear
- Property AttachedNo
- Waterfront FeaturesNone
LISTING UPDATED:
- StatusActive
- MLS #7588952
- Days on Site1
- Taxes$6,887 / year
- MLS TypeResidential
- Year Built1989
- Lot Size0.13 Acres
- CountryFulton - GA
LISTING UPDATED:
- StatusActive
- MLS #7588952
- Days on Site1
- Taxes$6,887 / year
- MLS TypeResidential
- Year Built1989
- Lot Size0.13 Acres
- CountryFulton - GA
Building Information for 29 Greenland Trace
- StoriesTwo
- Year Built1989
- Lot Size0.1291 Acres
Payment Calculator
Term
Interest
Home Price
Down Payment
The Payment Calculator is for illustrative purposes only. Read More
Property Information for 29 Greenland Trace
Summary
Location and General Information
- Community Features: Homeowners Assoc, Near Public Transport, Near Shopping
- Directions: GPS Friendly: Roswell Rd South from I-285, Left at light on Glenridge, Right on Greenland Rd, Right on Greenland Trace, Home at end on Left. Or take Glenridge Connector to West on Glenridge Drive, Left on Greenland Rd, Right on Greenland Trace.
- View: City
- Coordinates: 33.900418,-84.374757
School Information
- Elementary School: High Point
- Middle School: Ridgeview Charter
- High School: Riverwood International Charter
Taxes and HOA Information
- Parcel Number: 17 006800020407
- Tax Year: 2024
- Association Fee Includes: Maintenance Grounds
- Tax Legal Description: 4
Virtual Tour
- Virtual Tour Link PP: https://www.propertypanorama.com/29-Greenland-Trace-Atlanta-GA-30342/unbranded
Parking
- Open Parking: No
Interior and Exterior Features
Interior Features
- Cooling: Ceiling Fan(s), Central Air, Dual, Wall Unit(s), Zoned
- Heating: Central, Natural Gas, Wall Unit(s), Zoned
- Appliances: Dishwasher, Disposal, Gas Cooktop, Gas Water Heater, Microwave, Refrigerator
- Basement: Daylight, Finished
- Fireplace Features: Factory Built, Family Room
- Flooring: Ceramic Tile, Hardwood
- Interior Features: Bookcases, Central Vacuum, Entrance Foyer 2 Story, High Speed Internet, Tray Ceiling(s), Vaulted Ceiling(s), Walk-In Closet(s), Wet Bar
- Levels/Stories: Two
- Other Equipment: None
- Window Features: Shutters
- Kitchen Features: Breakfast Bar, Cabinets White, Kitchen Island, Stone Counters
- Master Bathroom Features: Double Vanity, Separate Tub/Shower, Soaking Tub
- Foundation: Concrete Perimeter
- Total Half Baths: 1
- Bathrooms Total Integer: 4
- Bathrooms Total Decimal: 3
Exterior Features
- Accessibility Features: None
- Construction Materials: Brick
- Fencing: None
- Horse Amenities: None
- Patio And Porch Features: Deck
- Pool Features: None
- Road Surface Type: Asphalt
- Roof Type: Composition
- Security Features: Smoke Detector(s)
- Spa Features: None
- Laundry Features: Laundry Room
- Pool Private: No
- Road Frontage Type: City Street
- Other Structures: None
Property
Utilities
- Sewer: Public Sewer
- Utilities: Cable Available, Electricity Available, Natural Gas Available, Phone Available, Sewer Available, Water Available
- Water Source: Public
- Electric: 110 Volts, 220 Volts
Property and Assessments
- Home Warranty: No
- Property Condition: Resale
Green Features
- Green Energy Efficient: None
- Green Energy Generation: None
Lot Information
- Common Walls: No Common Walls
- Lot Features: Cul-De-Sac, Landscaped, Wooded
- Waterfront Footage: None
Rental
Rent Information
- Land Lease: No
- Occupant Types: Owner
Public Records for 29 Greenland Trace
Tax Record
- 2024$6,887.00 ($573.92 / month)
Home Facts
- Beds3
- Baths3
- Total Finished SqFt2,734 SqFt
- StoriesTwo
- Lot Size0.1291 Acres
- StyleSingle Family Residence
- Year Built1989
- APN17 006800020407
- CountyFulton - GA
- Fireplaces1






