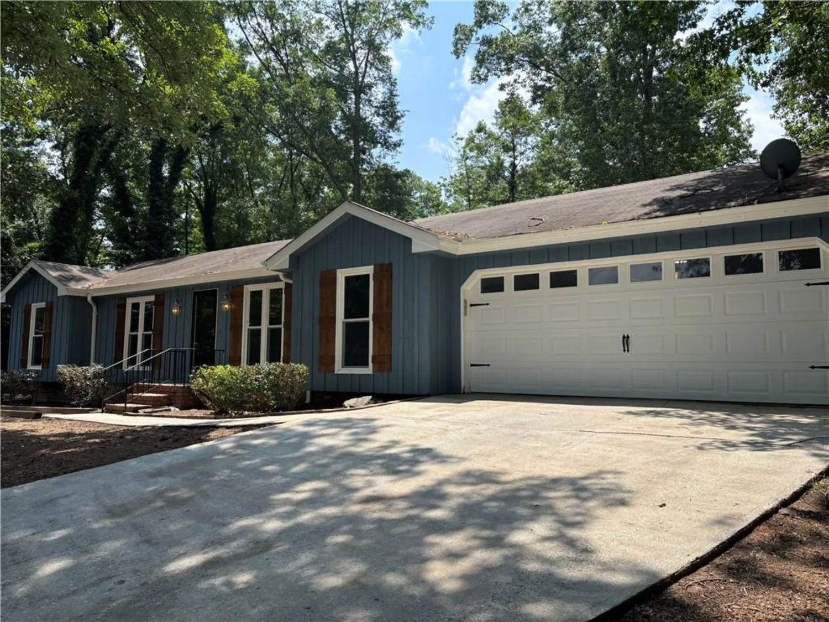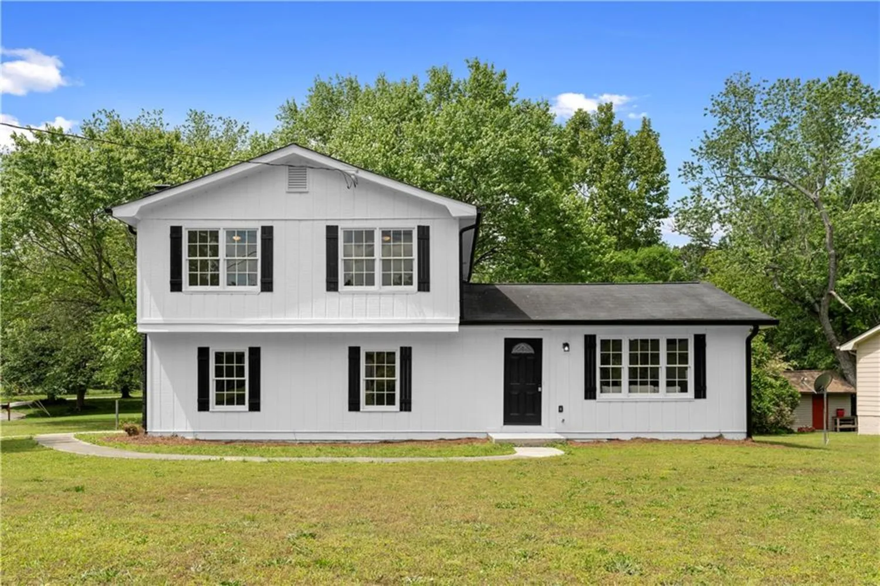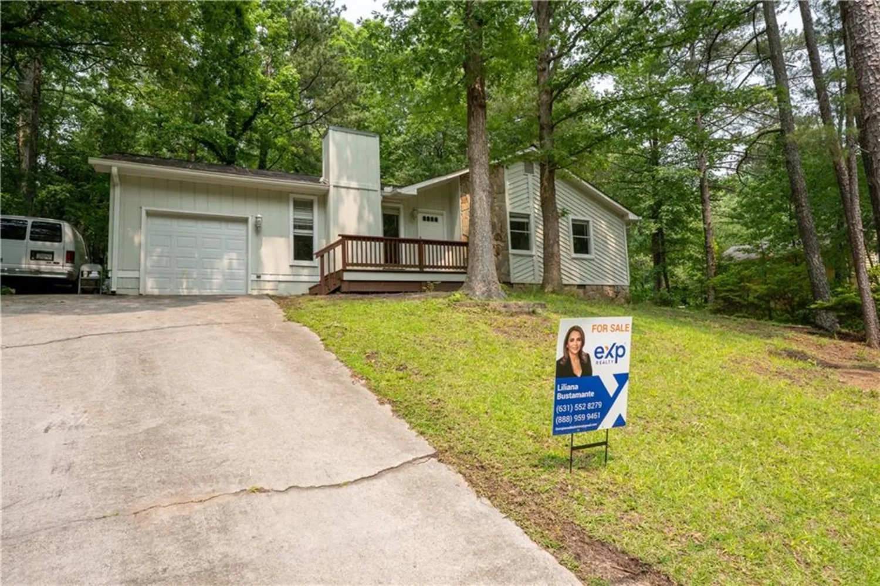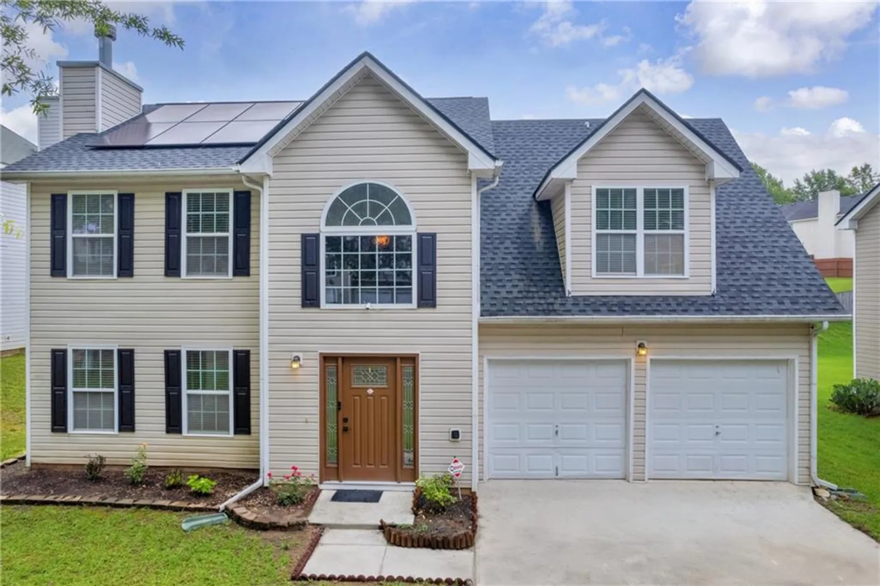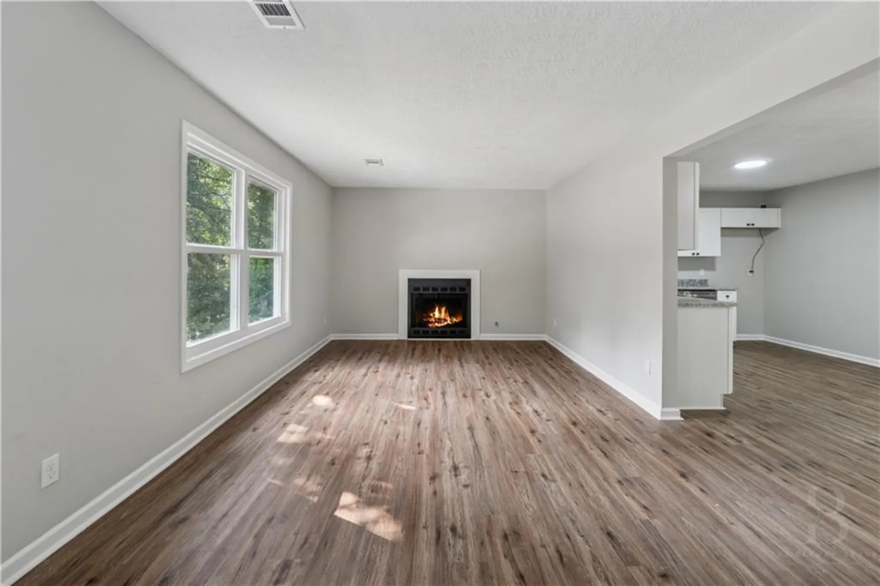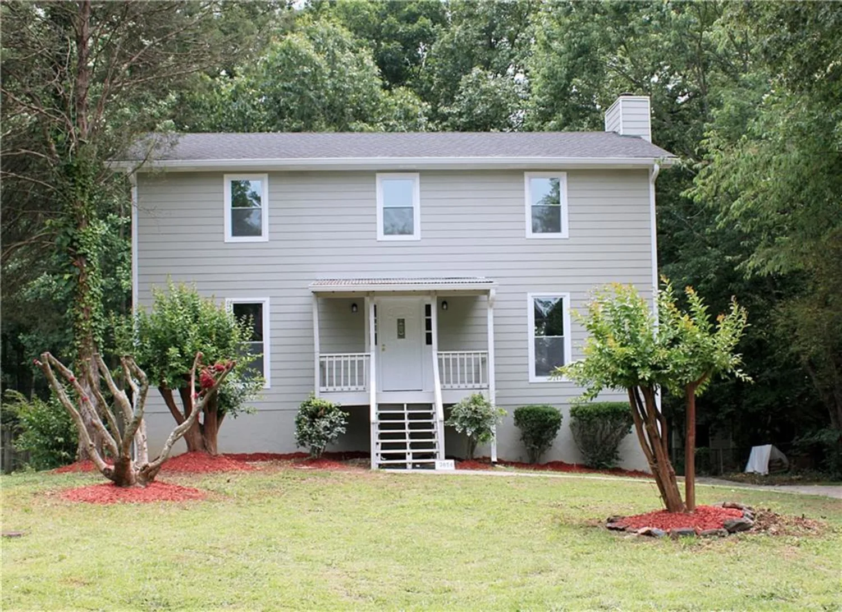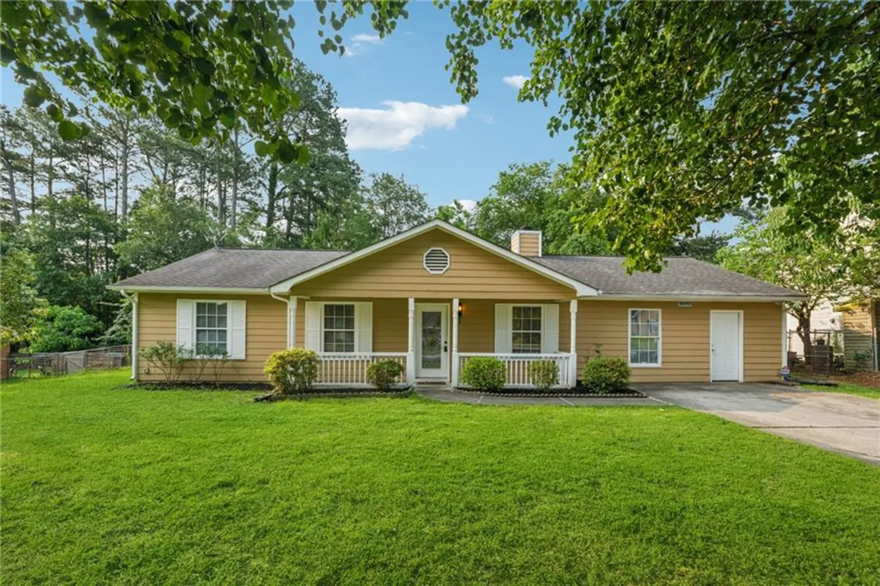8592 hidden creek circleSnellville, GA 30039
8592 hidden creek circleSnellville, GA 30039
Description
Charming 1 level ranch home with a NEW ROOF & extra bonus/flex second living room in fantastic neighborhood! Open the front door to the entrance foyer with a view of the spacious living room & vaulted ceilings. Living room has a beautiful fireplace making it the perfect place to gather! Exterior door off the living room opens to the large flat fenced in backyard with concrete patio perfect for outdoor grilling and entertaining! New designer kitchen has shaker cabinets, stainless steel appliances, tiled backsplash, separate pantry, and sleek quartz countertops with overhang for bar seats! Through the kitchen and past the pantry leads to a large bonus/flex space that could be a second living room, a 4th bedroom, home office, playroom or anything else to suit your needs! Laundry is conveniently tucked away in this space. Exterior door off the bonus room to driveway makes bringing in groceries a breeze! Discover the spacious primary suite that has a trey ceiling, a large walk-in closet, and remodeled designer bathroom featuring new double vanity with quartz countertop, new mirrors, new lighting, walk-in tiled shower, a separate floating soaking tub, & a linen closet for extra storage! Adjacent to the primary suite you will find two additional bedrooms and also a full remodeled matching shared full bathroom that also has easy hallway access for guests! Head outside to the fenced in backyard that has a separate outbuilding perfect for any tools, lawn equipment, or additional storage needs! This home is complete with all new interior & exterior paint, new flooring throughout, new light fixtures & fans, new HVAC, & new water heater!
Property Details for 8592 Hidden Creek Circle
- Subdivision ComplexHightower
- Architectural StyleCraftsman, Ranch, Traditional
- ExteriorPrivate Entrance, Private Yard, Rain Gutters, Storage
- Num Of Parking Spaces3
- Parking FeaturesDriveway, Kitchen Level, Level Driveway
- Property AttachedNo
- Waterfront FeaturesNone
LISTING UPDATED:
- StatusPending
- MLS #7588352
- Days on Site4
- Taxes$2,709 / year
- MLS TypeResidential
- Year Built1994
- Lot Size0.57 Acres
- CountryDekalb - GA
Location
Listing Courtesy of Realty One Group Edge - Lisa Simpson
LISTING UPDATED:
- StatusPending
- MLS #7588352
- Days on Site4
- Taxes$2,709 / year
- MLS TypeResidential
- Year Built1994
- Lot Size0.57 Acres
- CountryDekalb - GA
Building Information for 8592 Hidden Creek Circle
- StoriesOne
- Year Built1994
- Lot Size0.5700 Acres
Payment Calculator
Term
Interest
Home Price
Down Payment
The Payment Calculator is for illustrative purposes only. Read More
Property Information for 8592 Hidden Creek Circle
Summary
Location and General Information
- Community Features: Street Lights
- Directions: From I-20 E - Take exit 75 toward US-278 - Turn left onto Turner Hill Rd - Turn right onto Pleasant Hill Rd - Turn left onto Norris Lake Dr - Turn right onto Sweetwater Blf - Turn right onto Misty Creek Circle - Turn left onto Hidden Creek Cir
- View: Neighborhood
- Coordinates: 33.755788,-84.037119
School Information
- Elementary School: Chapel Hill - Dekalb
- Middle School: Stephenson
- High School: Stephenson
Taxes and HOA Information
- Parcel Number: 16 256 03 019
- Tax Year: 2024
- Tax Legal Description: Deed Book 31945 Page 114
Virtual Tour
- Virtual Tour Link PP: https://www.propertypanorama.com/8592-Hidden-Creek-Circle-Snellville-GA-30039/unbranded
Parking
- Open Parking: Yes
Interior and Exterior Features
Interior Features
- Cooling: Ceiling Fan(s), Central Air
- Heating: Central, Forced Air, Natural Gas
- Appliances: Dishwasher, Gas Cooktop, Gas Oven, Microwave
- Basement: None
- Fireplace Features: Family Room
- Flooring: Carpet, Ceramic Tile, Laminate
- Interior Features: Double Vanity, Entrance Foyer, High Ceilings 10 ft Main, High Speed Internet, Low Flow Plumbing Fixtures, Vaulted Ceiling(s), Walk-In Closet(s)
- Levels/Stories: One
- Other Equipment: None
- Window Features: Insulated Windows, Shutters
- Kitchen Features: Breakfast Bar, Cabinets Stain, Eat-in Kitchen, Pantry, Solid Surface Counters, View to Family Room
- Master Bathroom Features: Double Vanity, Separate Tub/Shower, Soaking Tub
- Foundation: Concrete Perimeter
- Main Bedrooms: 3
- Bathrooms Total Integer: 2
- Main Full Baths: 2
- Bathrooms Total Decimal: 2
Exterior Features
- Accessibility Features: None
- Construction Materials: HardiPlank Type
- Fencing: Back Yard, Chain Link, Fenced
- Horse Amenities: None
- Patio And Porch Features: Front Porch, Patio
- Pool Features: None
- Road Surface Type: None
- Roof Type: Composition
- Security Features: Carbon Monoxide Detector(s), Smoke Detector(s)
- Spa Features: None
- Laundry Features: Main Level
- Pool Private: No
- Road Frontage Type: None
- Other Structures: Outbuilding
Property
Utilities
- Sewer: Public Sewer
- Utilities: Cable Available, Electricity Available, Natural Gas Available, Phone Available, Sewer Available, Water Available
- Water Source: Public
- Electric: 110 Volts
Property and Assessments
- Home Warranty: No
- Property Condition: Updated/Remodeled
Green Features
- Green Energy Efficient: Appliances, Doors, HVAC, Roof, Thermostat, Water Heater
- Green Energy Generation: None
Lot Information
- Above Grade Finished Area: 1612
- Common Walls: No Common Walls
- Lot Features: Back Yard, Cul-De-Sac, Front Yard, Landscaped, Level, Private
- Waterfront Footage: None
Rental
Rent Information
- Land Lease: No
- Occupant Types: Vacant
Public Records for 8592 Hidden Creek Circle
Tax Record
- 2024$2,709.00 ($225.75 / month)
Home Facts
- Beds3
- Baths2
- Total Finished SqFt1,612 SqFt
- Above Grade Finished1,612 SqFt
- StoriesOne
- Lot Size0.5700 Acres
- StyleSingle Family Residence
- Year Built1994
- APN16 256 03 019
- CountyDekalb - GA
- Fireplaces1




