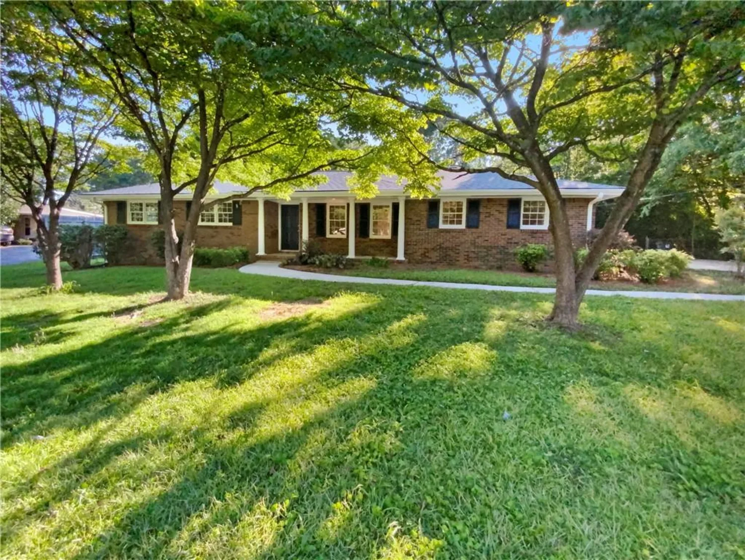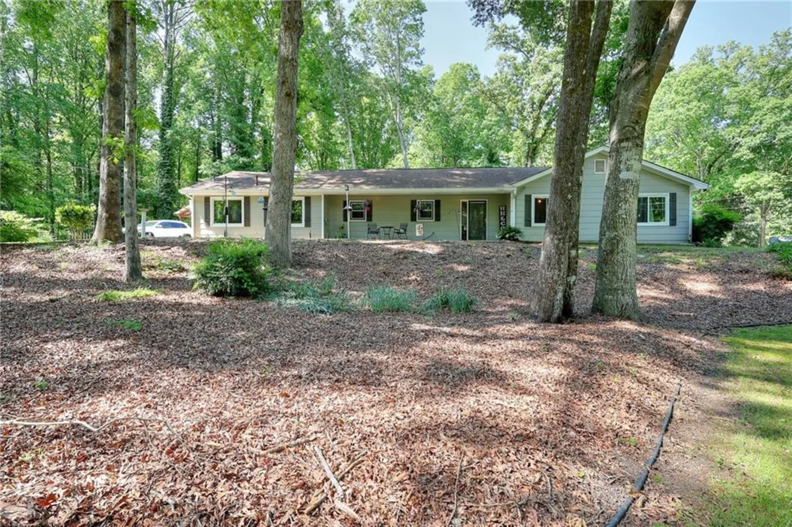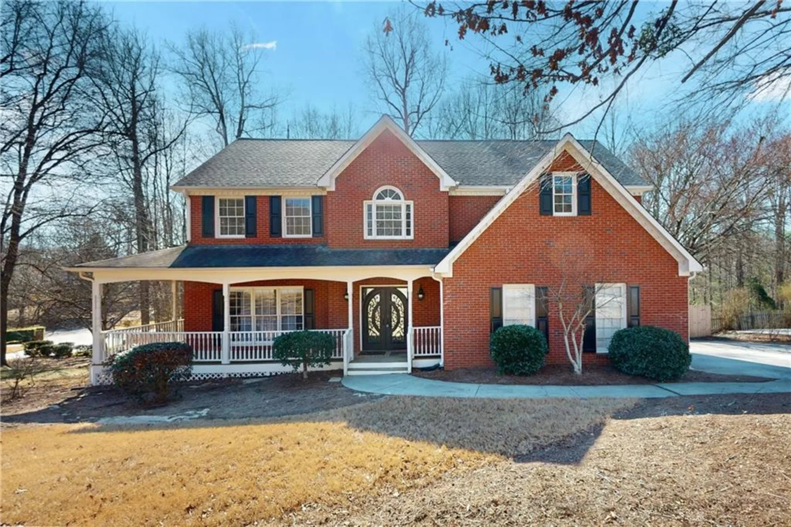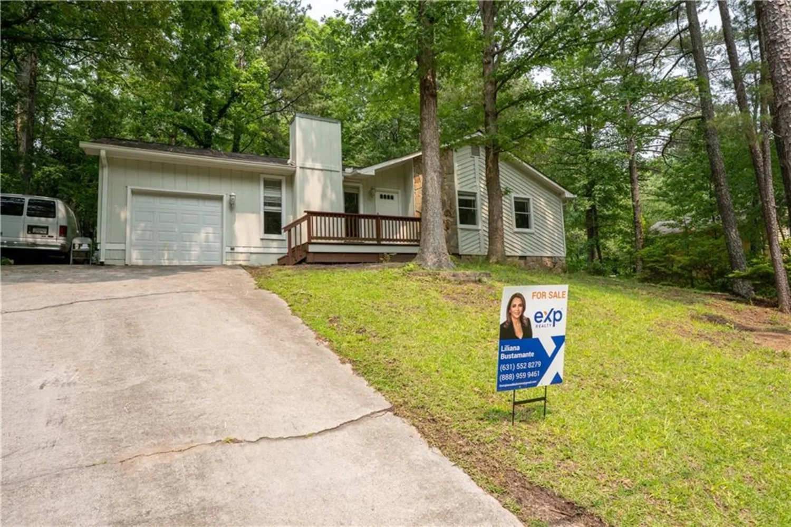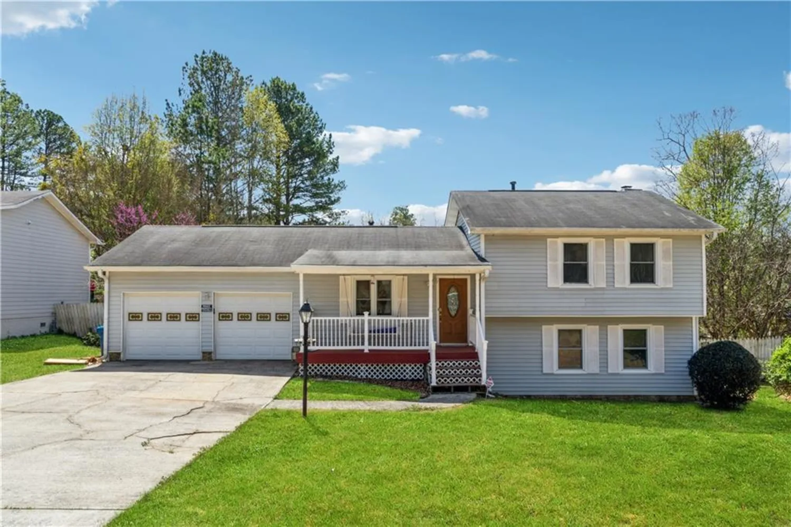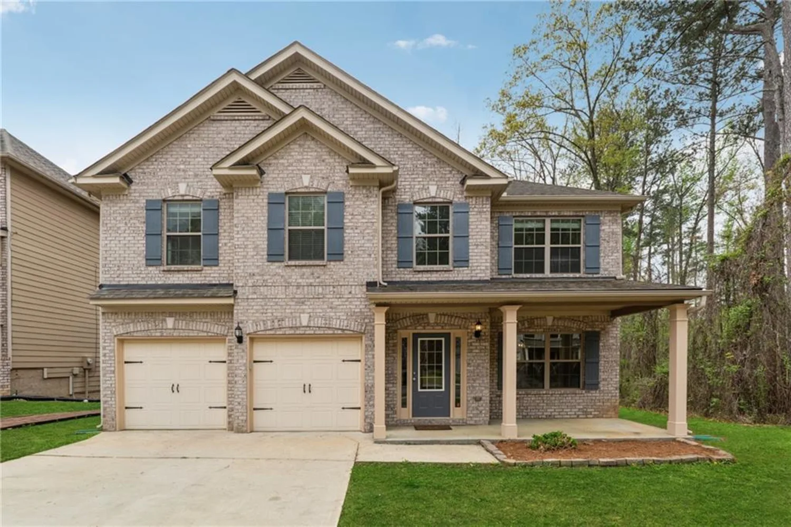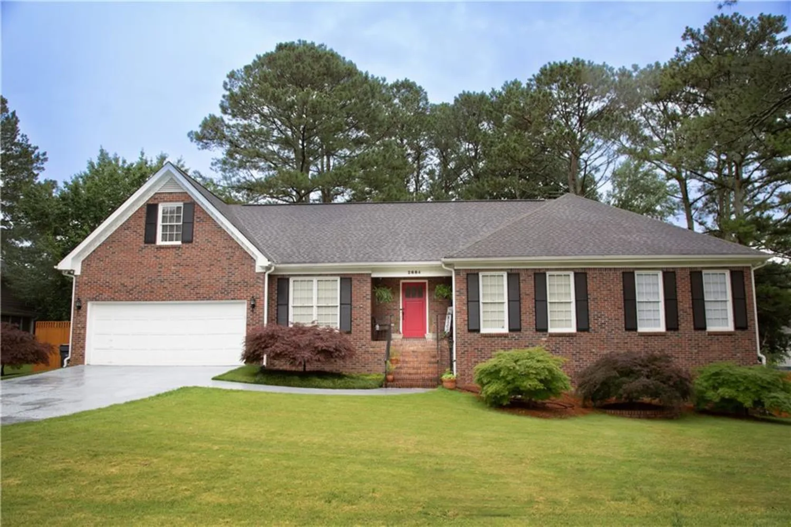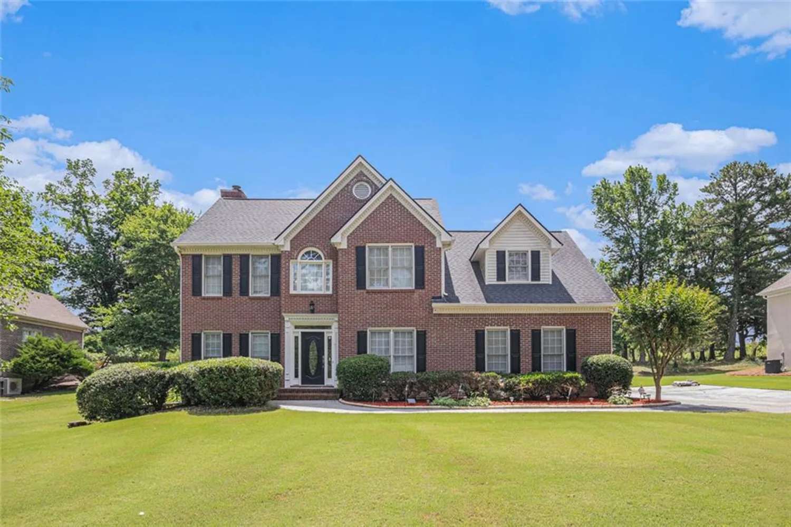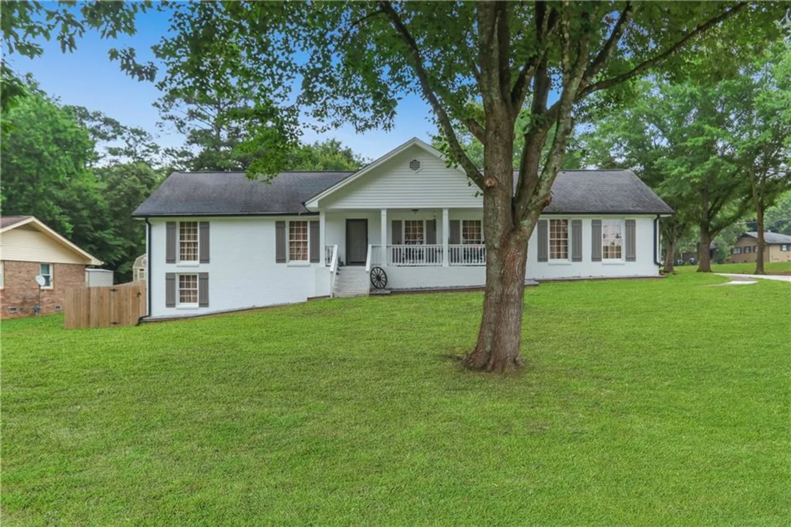3858 trenton drSnellville, GA 30039
3858 trenton drSnellville, GA 30039
Description
Welcome to 3858 Trenton Dr in Snellville — a fully renovated dream home that offers both luxury and practicality in every detail. No expense was spared in transforming this property into a true showcase. Step inside to find brand new flooring throughout, fresh paint inside and out, and all new windows that bring in natural light and enhance energy efficiency. The heart of the home is the fully updated kitchen, featuring brand new stainless steel appliances, sleek new countertops, and a clean, modern design that’s perfect for cooking and entertaining. The living spaces flow beautifully, offering warmth and functionality for everyday living. You'll love the brand new HVAC system, new water heater, and brand new siding — all ensuring long-term peace of mind. Step outside to your huge new deck, ideal for barbecues, gatherings, or simply relaxing outdoors. The oversized driveway provides plenty of parking for family and guests. Downstairs, the finished basement offers a private bedroom and full bathroom — perfect as an in-law suite, guest retreat, teen hangout, or remote work setup. And the location? It’s unbeatable — just minutes away from the local farmers market, top-rated restaurants, the public library, parks, and all the shopping you need. This home checks every box for comfort, convenience, and modern living. This is the total package: fully updated, move-in ready, and close to everything Snellville has to offer.
Property Details for 3858 TRENTON DR
- Subdivision ComplexQwinn Ridge
- Architectural StyleTraditional
- ExteriorPrivate Yard, Rain Gutters, Rear Stairs, Other
- Num Of Garage Spaces2
- Parking FeaturesDriveway, Garage, Garage Door Opener, Garage Faces Rear, Level Driveway
- Property AttachedNo
- Waterfront FeaturesNone
LISTING UPDATED:
- StatusActive
- MLS #7590867
- Days on Site1
- Taxes$4,054 / year
- MLS TypeResidential
- Year Built1986
- Lot Size0.33 Acres
- CountryGwinnett - GA
LISTING UPDATED:
- StatusActive
- MLS #7590867
- Days on Site1
- Taxes$4,054 / year
- MLS TypeResidential
- Year Built1986
- Lot Size0.33 Acres
- CountryGwinnett - GA
Building Information for 3858 TRENTON DR
- StoriesThree Or More
- Year Built1986
- Lot Size0.3300 Acres
Payment Calculator
Term
Interest
Home Price
Down Payment
The Payment Calculator is for illustrative purposes only. Read More
Property Information for 3858 TRENTON DR
Summary
Location and General Information
- Community Features: None
- Directions: From I-285 east side to Exit 39B for US-78 East toward Snellville. Follow US-78 E for about 12 miles. Turn right onto GA-124 S/Scenic Hwy. Continue south for 4 miles. Turn left onto Norris Lake Rd, then right onto Trenton Dr. The property is on your right.
- View: Neighborhood
- Coordinates: 33.818595,-84.049442
School Information
- Elementary School: Partee
- Middle School: Shiloh
- High School: Shiloh
Taxes and HOA Information
- Parcel Number: R6035 372
- Tax Year: 2024
- Tax Legal Description: L7 BA QUINN RIDGE #5
Virtual Tour
Parking
- Open Parking: Yes
Interior and Exterior Features
Interior Features
- Cooling: Attic Fan, Ceiling Fan(s), Central Air
- Heating: Central
- Appliances: Dishwasher, Electric Oven, Electric Range, Electric Water Heater, Microwave, Refrigerator
- Basement: Exterior Entry, Finished, Finished Bath, Walk-Out Access
- Fireplace Features: Electric
- Flooring: Laminate, Luxury Vinyl, Tile
- Interior Features: Entrance Foyer 2 Story, High Speed Internet, Other
- Levels/Stories: Three Or More
- Other Equipment: None
- Window Features: Double Pane Windows
- Kitchen Features: Stone Counters, View to Family Room
- Master Bathroom Features: Soaking Tub, Tub/Shower Combo, Whirlpool Tub, Other
- Foundation: Slab
- Total Half Baths: 1
- Bathrooms Total Integer: 4
- Bathrooms Total Decimal: 3
Exterior Features
- Accessibility Features: None
- Construction Materials: Block, HardiPlank Type
- Fencing: Back Yard, Chain Link, Privacy, Wood
- Horse Amenities: None
- Patio And Porch Features: Deck, Front Porch
- Pool Features: None
- Road Surface Type: Asphalt
- Roof Type: Shingle
- Security Features: Carbon Monoxide Detector(s), Fire Alarm, Smoke Detector(s)
- Spa Features: None
- Laundry Features: In Kitchen
- Pool Private: No
- Road Frontage Type: City Street
- Other Structures: None
Property
Utilities
- Sewer: Public Sewer
- Utilities: Electricity Available, Sewer Available, Water Available
- Water Source: Public
- Electric: 110 Volts, 220 Volts
Property and Assessments
- Home Warranty: No
- Property Condition: Resale
Green Features
- Green Energy Efficient: Appliances
- Green Energy Generation: None
Lot Information
- Common Walls: No Common Walls
- Lot Features: Back Yard, Cleared, Landscaped, Level
- Waterfront Footage: None
Rental
Rent Information
- Land Lease: No
- Occupant Types: Vacant
Public Records for 3858 TRENTON DR
Tax Record
- 2024$4,054.00 ($337.83 / month)
Home Facts
- Beds4
- Baths3
- Total Finished SqFt2,210 SqFt
- StoriesThree Or More
- Lot Size0.3300 Acres
- StyleSingle Family Residence
- Year Built1986
- APNR6035 372
- CountyGwinnett - GA
- Fireplaces1




