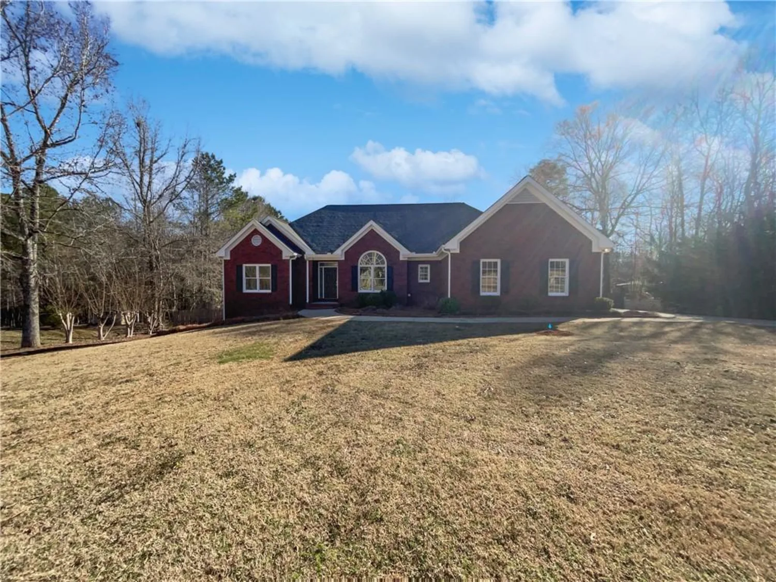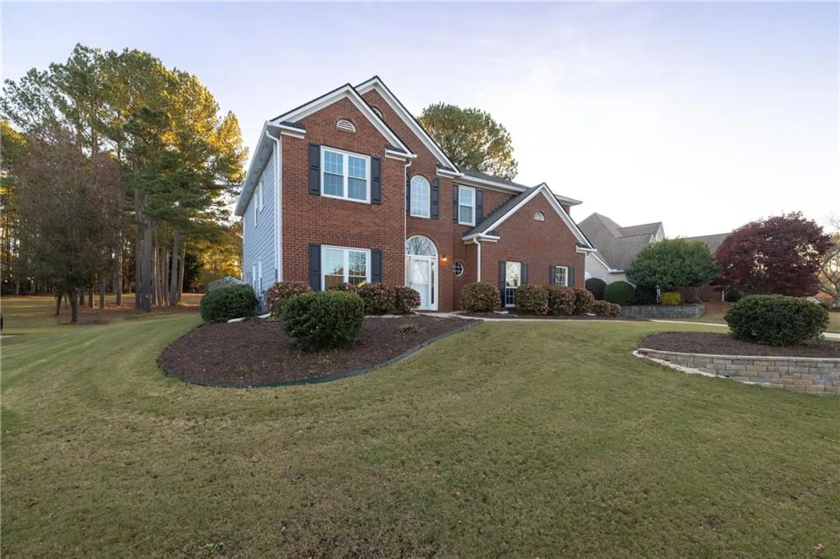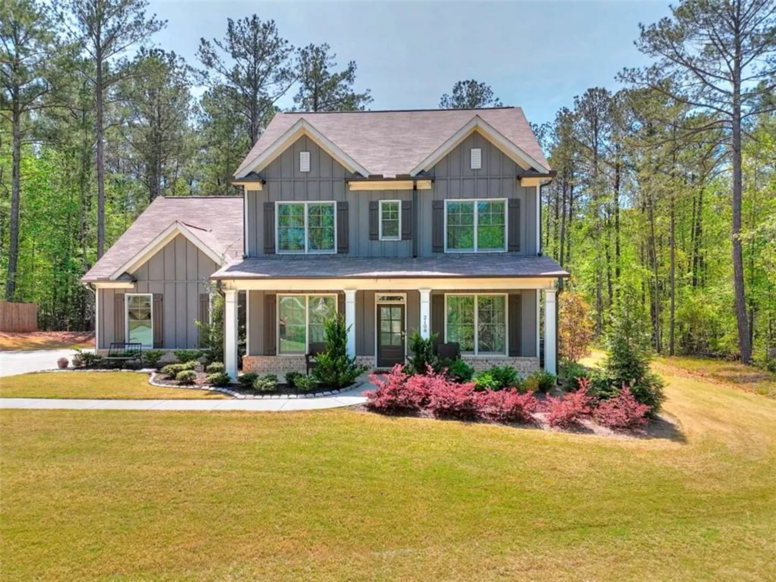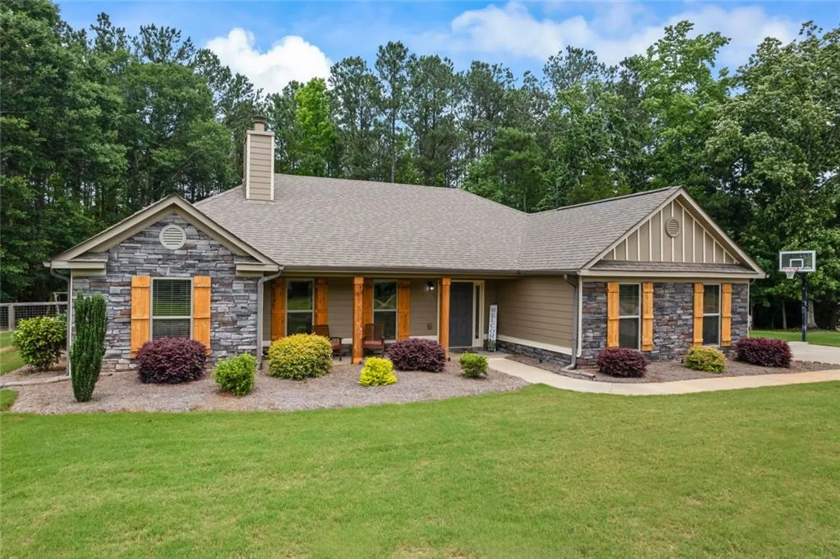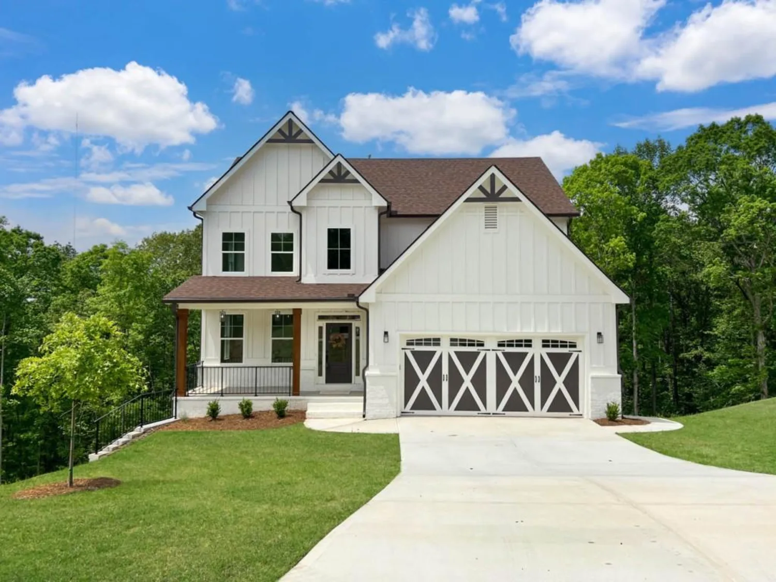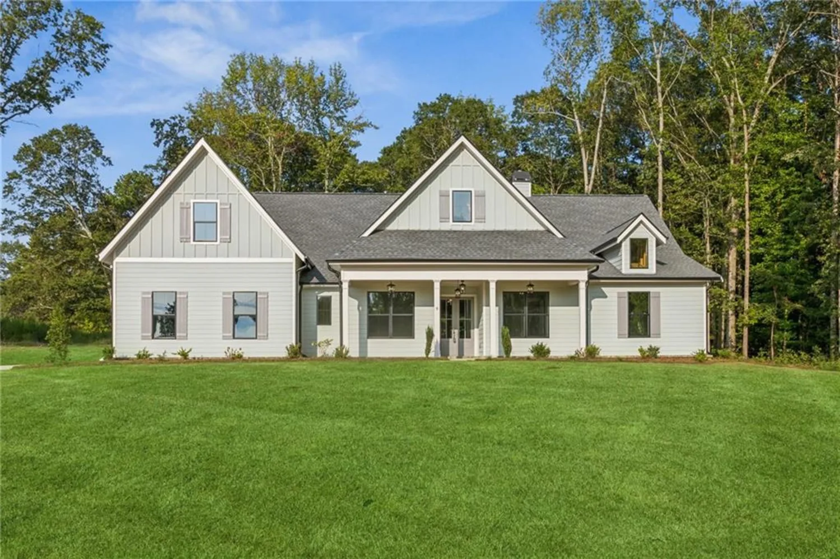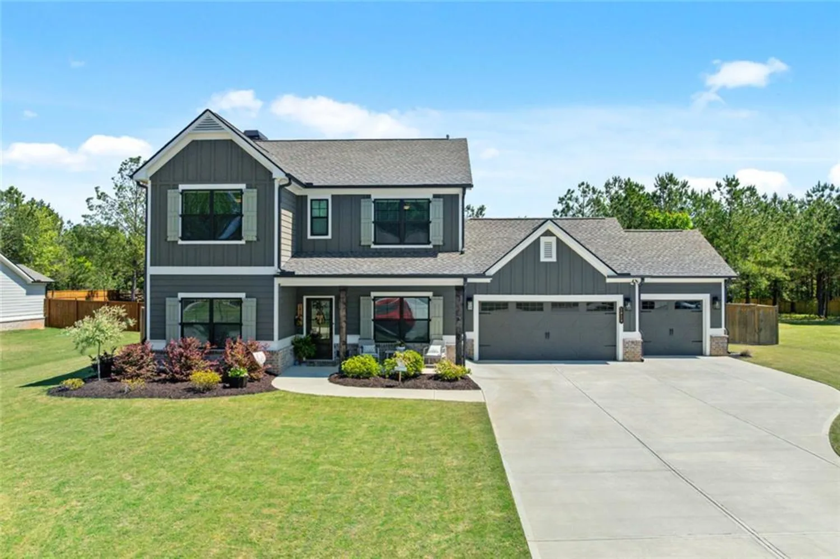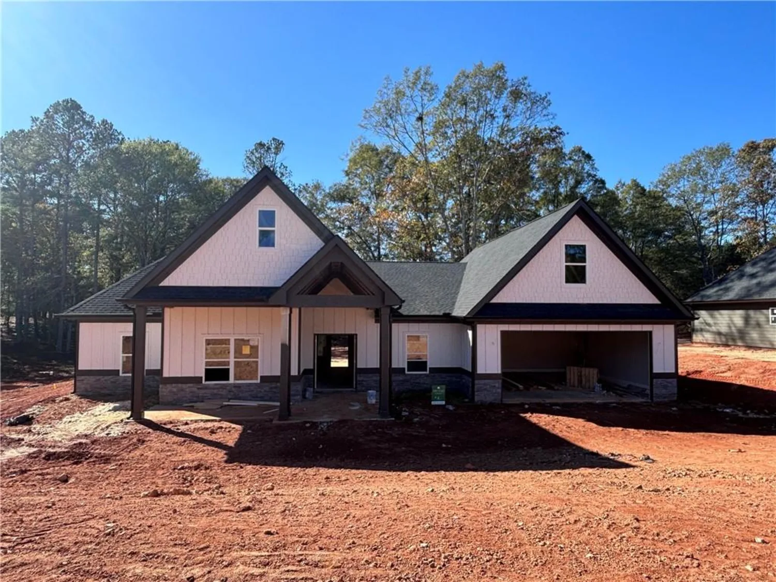416 mcdaniel streetMonroe, GA 30655
416 mcdaniel streetMonroe, GA 30655
Description
Welcome to this stunning 4-bedroom, 3 full bath, and 1 half bath home nestled in the heart of Downtown Monroe. This beautiful property boasts original hardwood floors that flow throughout the main living areas, complemented by an abundance of natural light pouring in through the numerous windows. The high ceilings and custom trim add an elegant touch, while built-in bookcases provide both functionality and aesthetic appeal. The spacious primary suite is a true retreat, featuring trey ceilings and large windows that fill the room with light. Step through the French doors onto your private porch, perfect for morning coffee or evening relaxation. The luxurious primary bathroom offers a soaking tub, a tiled shower, a double vanity, and a generous walk-in closet. The inviting layout includes a breakfast room and a cozy keeping room adjacent to the kitchen, which is a chef's dream with a farmhouse sink, double oven, gas stove, new shaker cabinets, and striking quartz countertops. A separate dining room provides additional space for entertaining. Upstairs, you'll find two well-appointed bedrooms that share a bathroom, along with a catwalk that overlooks the spacious living room below. The full basement is a treasure trove of possibilities, featuring ample storage, a living room, a full bath, and a versatile studio space that can function as a teen or in-law suite with its private zero-level entry from the exterior. Outside, enjoy a beautifully landscaped backyard with a fire-pit, perfect for gatherings. The home is completed by a three-car garage and two cozy gas fireplaces-one in the living room and another in the keeping room off the kitchen. The exterior showcases charming wood siding with brick accents and boasts a large wrap-around porch, with multiple faux French doors leading into the kitchen, living area, and primary suite making this space ideal for enjoying the vibrant surroundings of Downtown Monroe. This home perfectly blends historic charm with modern amenities, making it a must-see!
Property Details for 416 McDaniel Street
- Subdivision ComplexNone
- Architectural StyleCraftsman, Traditional
- ExteriorOther, Private Yard
- Num Of Garage Spaces3
- Num Of Parking Spaces3
- Parking FeaturesAttached, Drive Under Main Level, Garage, Garage Door Opener, Parking Pad
- Property AttachedNo
- Waterfront FeaturesNone
LISTING UPDATED:
- StatusActive
- MLS #7588278
- Days on Site8
- Taxes$7,986 / year
- MLS TypeResidential
- Year Built1993
- Lot Size1.15 Acres
- CountryWalton - GA
LISTING UPDATED:
- StatusActive
- MLS #7588278
- Days on Site8
- Taxes$7,986 / year
- MLS TypeResidential
- Year Built1993
- Lot Size1.15 Acres
- CountryWalton - GA
Building Information for 416 McDaniel Street
- StoriesTwo
- Year Built1993
- Lot Size1.1500 Acres
Payment Calculator
Term
Interest
Home Price
Down Payment
The Payment Calculator is for illustrative purposes only. Read More
Property Information for 416 McDaniel Street
Summary
Location and General Information
- Community Features: Near Shopping, Street Lights
- Directions: From Downtown Monroe, take McDaniel St., house is on the right. Sign in yard.
- View: City
- Coordinates: 33.790433,-83.720826
School Information
- Elementary School: Atha Road
- Middle School: Youth
- High School: Walnut Grove
Taxes and HOA Information
- Parcel Number: M007000000125000
- Tax Year: 2023
- Tax Legal Description: 0
- Tax Lot: 0
Virtual Tour
- Virtual Tour Link PP: https://www.propertypanorama.com/416-McDaniel-Street-Monroe-GA-30655/unbranded
Parking
- Open Parking: No
Interior and Exterior Features
Interior Features
- Cooling: Central Air, Heat Pump
- Heating: Central, Heat Pump, Natural Gas
- Appliances: Disposal, Microwave, Refrigerator
- Basement: Daylight, Exterior Entry, Finished, Full, Interior Entry
- Fireplace Features: Family Room, Gas Starter, Other Room
- Flooring: Carpet, Ceramic Tile, Hardwood, Laminate
- Interior Features: Bookcases, High Ceilings, High Ceilings 9 ft Lower, High Ceilings 9 ft Main, High Ceilings 9 ft Upper, High Speed Internet, Tray Ceiling(s), Vaulted Ceiling(s)
- Levels/Stories: Two
- Other Equipment: None
- Window Features: None
- Kitchen Features: Country Kitchen, Eat-in Kitchen, Kitchen Island, Pantry Walk-In, Solid Surface Counters
- Master Bathroom Features: Double Vanity, Separate Tub/Shower, Soaking Tub
- Foundation: Slab
- Main Bedrooms: 1
- Total Half Baths: 1
- Bathrooms Total Integer: 4
- Main Full Baths: 1
- Bathrooms Total Decimal: 3
Exterior Features
- Accessibility Features: None
- Construction Materials: Brick, Cedar, Wood Siding
- Fencing: None
- Horse Amenities: None
- Patio And Porch Features: Covered, Deck, Front Porch, Wrap Around
- Pool Features: None
- Road Surface Type: Asphalt
- Roof Type: Composition
- Security Features: Smoke Detector(s)
- Spa Features: None
- Laundry Features: Laundry Room, Other
- Pool Private: No
- Road Frontage Type: City Street
- Other Structures: None
Property
Utilities
- Sewer: Public Sewer
- Utilities: Cable Available, Electricity Available, Natural Gas Available, Water Available
- Water Source: Public
- Electric: 110 Volts, 220 Volts in Laundry
Property and Assessments
- Home Warranty: No
- Property Condition: Resale
Green Features
- Green Energy Efficient: None
- Green Energy Generation: None
Lot Information
- Above Grade Finished Area: 2907
- Common Walls: No Common Walls
- Lot Features: Level, Open Lot, Sloped
- Waterfront Footage: None
Rental
Rent Information
- Land Lease: No
- Occupant Types: Owner
Public Records for 416 McDaniel Street
Tax Record
- 2023$7,986.00 ($665.50 / month)
Home Facts
- Beds4
- Baths3
- Total Finished SqFt4,845 SqFt
- Above Grade Finished2,907 SqFt
- Below Grade Finished1,938 SqFt
- StoriesTwo
- Lot Size1.1500 Acres
- StyleSingle Family Residence
- Year Built1993
- APNM007000000125000
- CountyWalton - GA
- Fireplaces2




