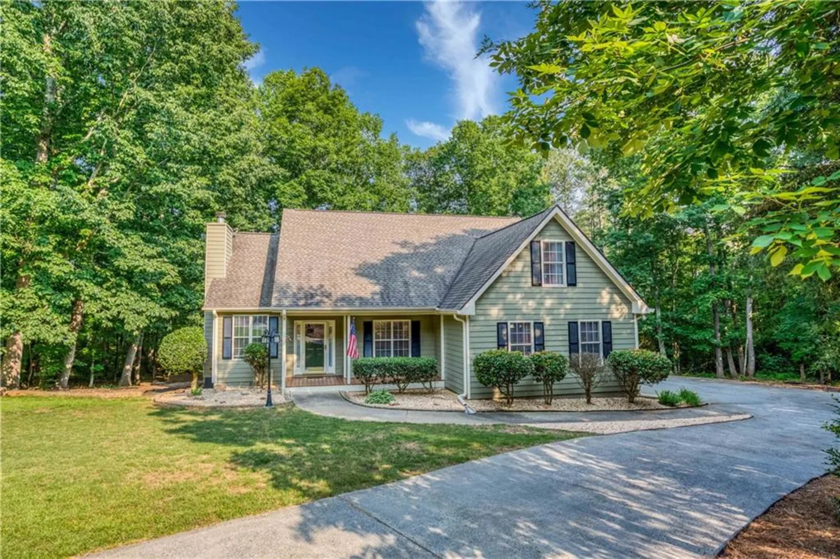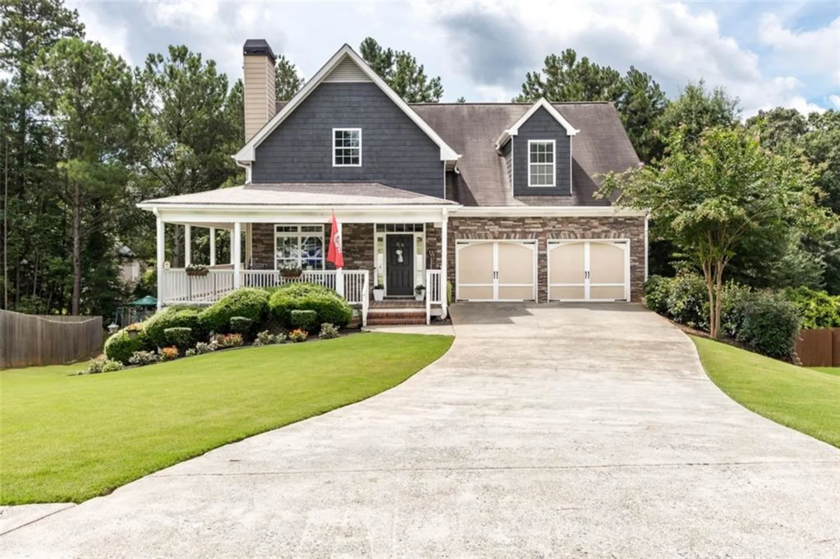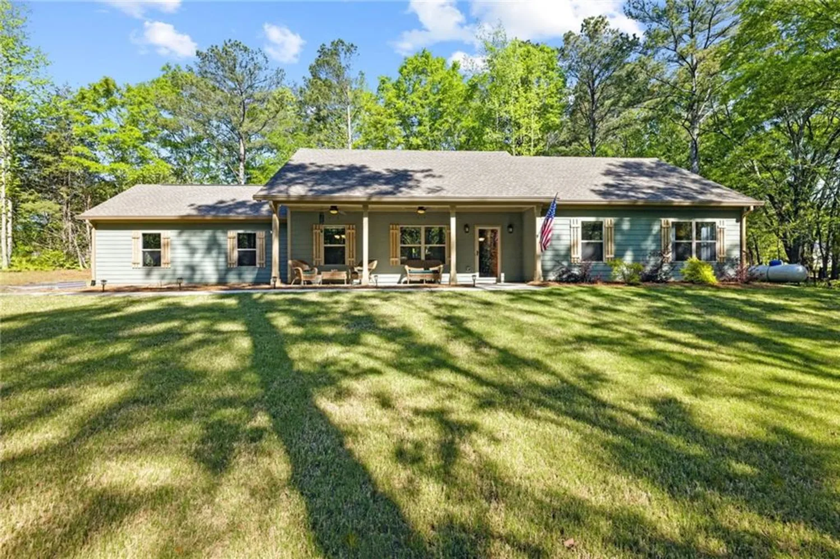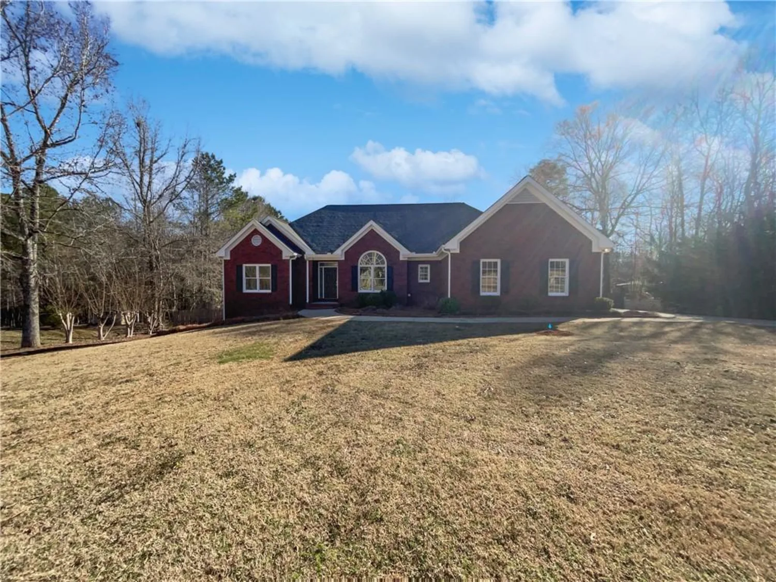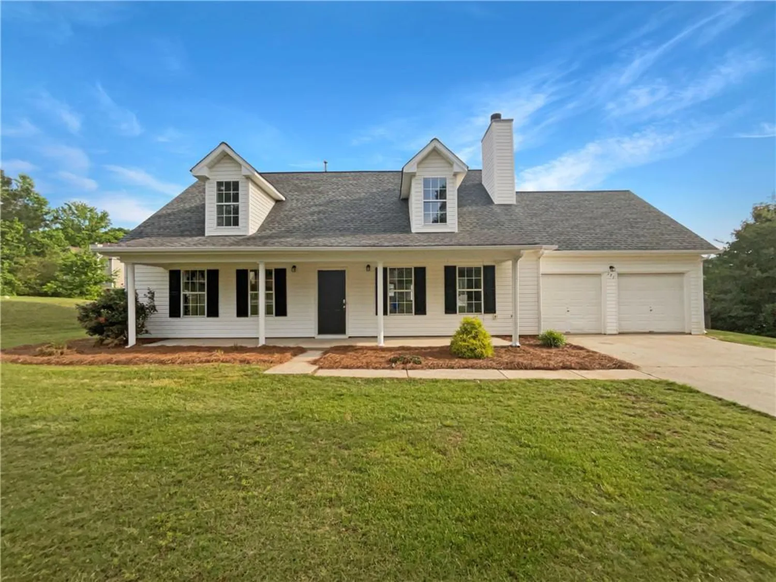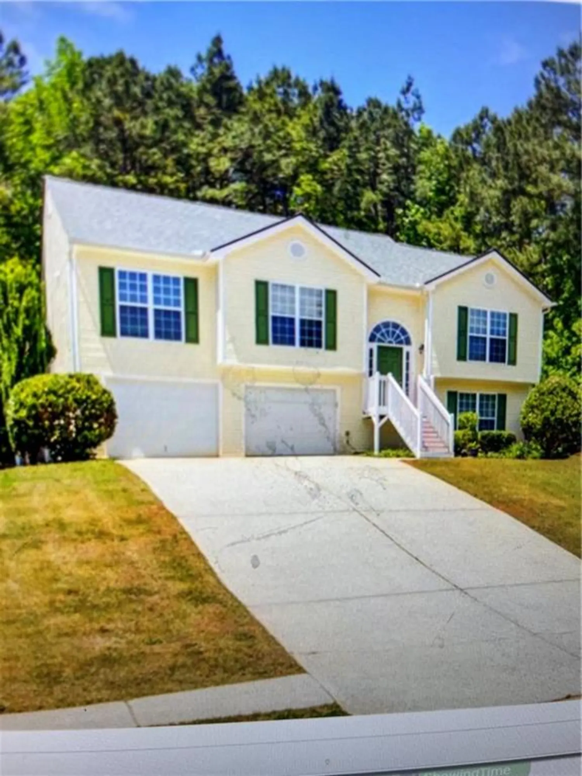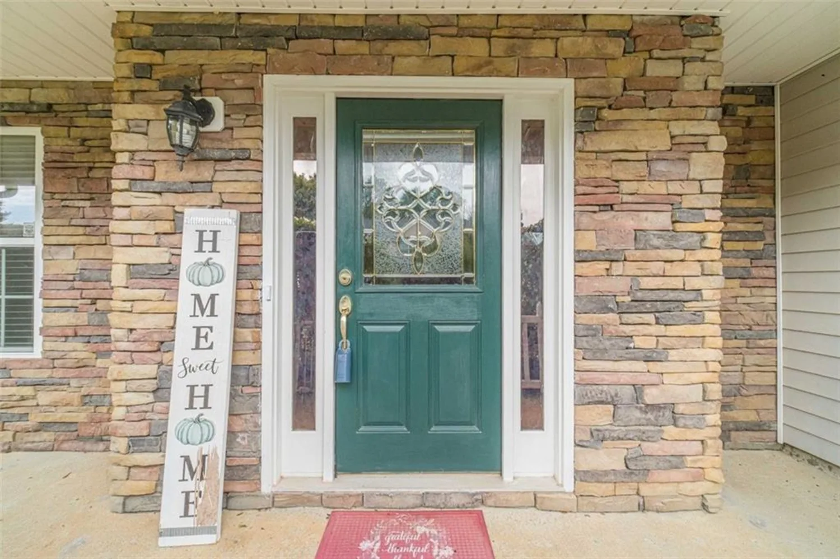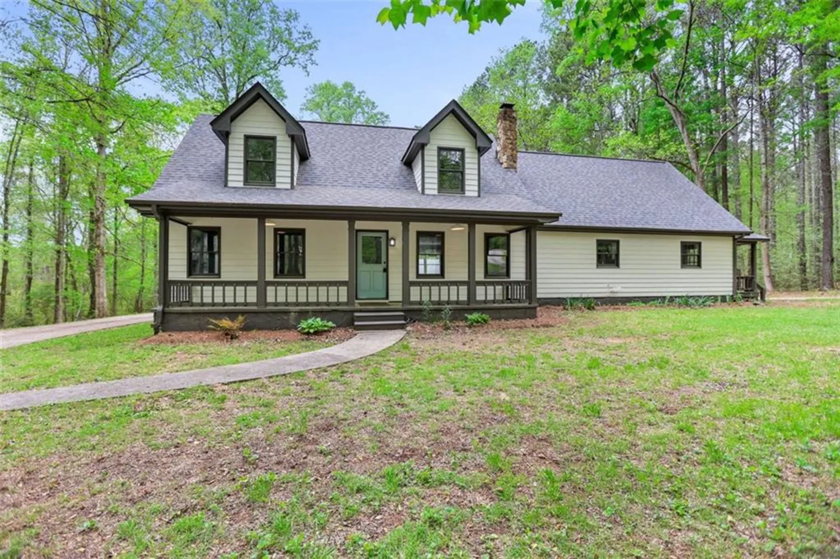4120 lakeside boulevardMonroe, GA 30655
4120 lakeside boulevardMonroe, GA 30655
Description
Tee off your day just steps from home in this family-friendly Golf Community! Welcome to 4120 Lakeside Blvd! Situated in the highly desirable Woodlake Community and zoned for Walnut Grove Schools, this open concept 4-bedroom, 2.5-bath home offers over 2,600 sq ft of comfortable upgraded living, on a plush, landscaped parcel planted next to the 10 Tee Box. Just steps from your front door the community pool, tennis courts, and club house offer amenity-rich living! From the front door, you're greeted by a vaulted foyer filled with natural light! The recently renovated kitchen is a culinary standout, showcasing premium appliances, quartzite countertops, sleek cabinetry, and a seamless transition into a secondary back kitchen-ideal for extra storage, catering, or holiday hosting. A separate formal dining room offers the perfect space for hosting guests and special occasions. Just off the kitchen, the large living room features a fireplace and soaring vaulted ceilings, perfect for relaxing and taking in the backyard scenery. All bedrooms are located upstairs, offering privacy and separation from the main living areas. The primary suite is spa-like, featuring a tray ceiling, luxurious bathroom with tiled shower, dual vanities, and custom walk-in closets. Three additional bedrooms and your second full bath, fit with Walk-In Whirlpool Jacuzzi Tub provides plenty of space for family or guests. Outback you'll find a serene, plain-like, private backyard. This is an everyday escape for morning coffee or evening relaxation! Additional upgrades include a 22kW Generac whole-house generator, energy efficient windows, and a sprinkler system for easy lawn maintenance. With amenities at your fingertips, this home offers a lifestyle that truly feels like a permanent get away. Right in one of Monroe's top Golf Communities - it's a place your whole family will love to call home. 4120 Lakeside Blvd has it all!
Property Details for 4120 Lakeside Boulevard
- Subdivision ComplexWoodlake
- Architectural StyleTraditional
- ExteriorLighting
- Num Of Garage Spaces2
- Parking FeaturesGarage, Garage Faces Side
- Property AttachedNo
- Waterfront FeaturesNone
LISTING UPDATED:
- StatusActive
- MLS #7578305
- Days on Site28
- Taxes$4,903 / year
- HOA Fees$600 / year
- MLS TypeResidential
- Year Built2000
- Lot Size0.64 Acres
- CountryWalton - GA
LISTING UPDATED:
- StatusActive
- MLS #7578305
- Days on Site28
- Taxes$4,903 / year
- HOA Fees$600 / year
- MLS TypeResidential
- Year Built2000
- Lot Size0.64 Acres
- CountryWalton - GA
Building Information for 4120 Lakeside Boulevard
- StoriesTwo
- Year Built2000
- Lot Size0.6400 Acres
Payment Calculator
Term
Interest
Home Price
Down Payment
The Payment Calculator is for illustrative purposes only. Read More
Property Information for 4120 Lakeside Boulevard
Summary
Location and General Information
- Community Features: Clubhouse, Golf, Homeowners Assoc, Near Schools, Near Shopping, Park, Pickleball, Playground, Pool, Sidewalks, Street Lights, Tennis Court(s)
- Directions: From Hwy 138, turn into the Woodlake Subdivision onto Lakeside Blvd, home is 0.6 miles on the right across from the clubhouse and pool.
- View: Golf Course, Pool
- Coordinates: 33.782715,-83.788406
School Information
- Elementary School: Atha Road
- Middle School: Youth
- High School: Walnut Grove
Taxes and HOA Information
- Parcel Number: N076A00000168000
- Tax Year: 2023
- Association Fee Includes: Maintenance Grounds, Reserve Fund, Swim, Tennis
- Tax Legal Description: .64AC
- Tax Lot: 296
Virtual Tour
- Virtual Tour Link PP: https://www.propertypanorama.com/4120-Lakeside-Boulevard-Monroe-GA-30655/unbranded
Parking
- Open Parking: No
Interior and Exterior Features
Interior Features
- Cooling: Ceiling Fan(s), Central Air, Electric
- Heating: Electric
- Appliances: Dishwasher, Double Oven, Dryer, Gas Oven, Gas Range, Microwave, Refrigerator, Tankless Water Heater, Washer
- Basement: None
- Fireplace Features: Gas Log, Living Room
- Flooring: Carpet, Ceramic Tile, Hardwood
- Interior Features: Disappearing Attic Stairs, Double Vanity, Entrance Foyer, Entrance Foyer 2 Story, High Ceilings, His and Hers Closets, Open Floorplan, Tray Ceiling(s), Vaulted Ceiling(s), Walk-In Closet(s), Wet Bar
- Levels/Stories: Two
- Other Equipment: Dehumidifier, Generator, Irrigation Equipment
- Window Features: Insulated Windows
- Kitchen Features: Kitchen Island, Pantry, Pantry Walk-In, Stone Counters, View to Family Room
- Master Bathroom Features: Double Vanity, Shower Only
- Foundation: Slab
- Total Half Baths: 1
- Bathrooms Total Integer: 3
- Bathrooms Total Decimal: 2
Exterior Features
- Accessibility Features: Stair Lift
- Construction Materials: Brick, HardiPlank Type
- Fencing: None
- Horse Amenities: None
- Patio And Porch Features: Patio
- Pool Features: None
- Road Surface Type: Asphalt
- Roof Type: Composition
- Security Features: Carbon Monoxide Detector(s), Fire Alarm, Secured Garage/Parking, Security System Owned, Smoke Detector(s)
- Spa Features: None
- Laundry Features: Electric Dryer Hookup, Laundry Room, Mud Room, Sink
- Pool Private: No
- Road Frontage Type: Other
- Other Structures: Shed(s)
Property
Utilities
- Sewer: Septic Tank
- Utilities: Cable Available, Electricity Available, Natural Gas Available, Phone Available, Water Available
- Water Source: Public
- Electric: 110 Volts, 220 Volts in Laundry
Property and Assessments
- Home Warranty: No
- Property Condition: Updated/Remodeled
Green Features
- Green Energy Efficient: Insulation, Roof, Thermostat, Water Heater, Windows
- Green Energy Generation: None
Lot Information
- Above Grade Finished Area: 2667
- Common Walls: No Common Walls
- Lot Features: Back Yard, Level, Sprinklers In Front, Sprinklers In Rear
- Waterfront Footage: None
Rental
Rent Information
- Land Lease: No
- Occupant Types: Vacant
Public Records for 4120 Lakeside Boulevard
Tax Record
- 2023$4,903.00 ($408.58 / month)
Home Facts
- Beds4
- Baths2
- Total Finished SqFt2,667 SqFt
- Above Grade Finished2,667 SqFt
- StoriesTwo
- Lot Size0.6400 Acres
- StyleSingle Family Residence
- Year Built2000
- APNN076A00000168000
- CountyWalton - GA
- Fireplaces1




