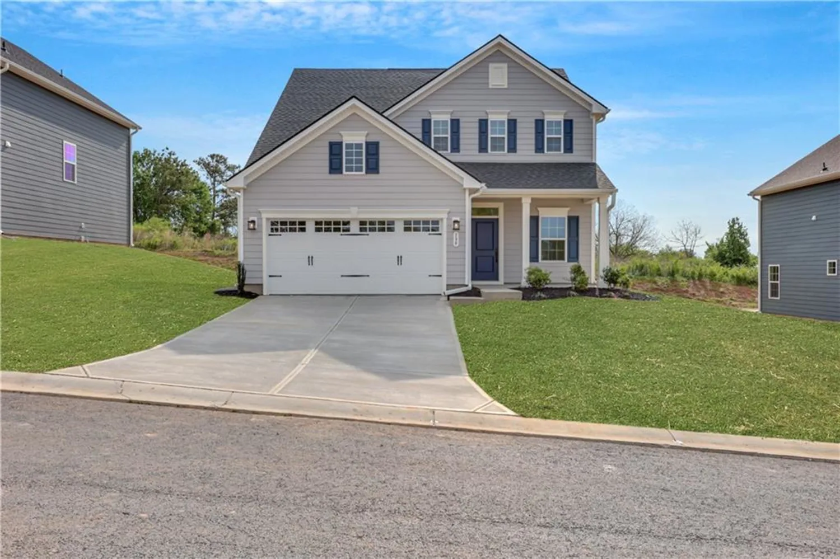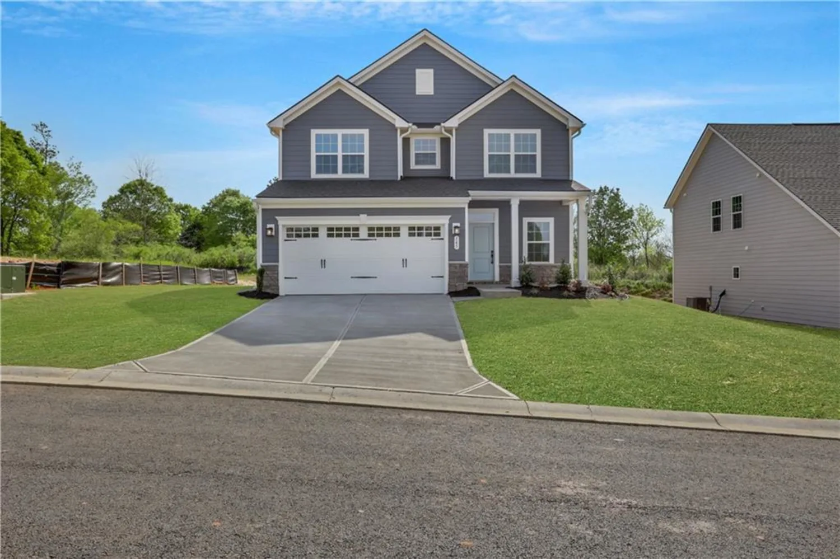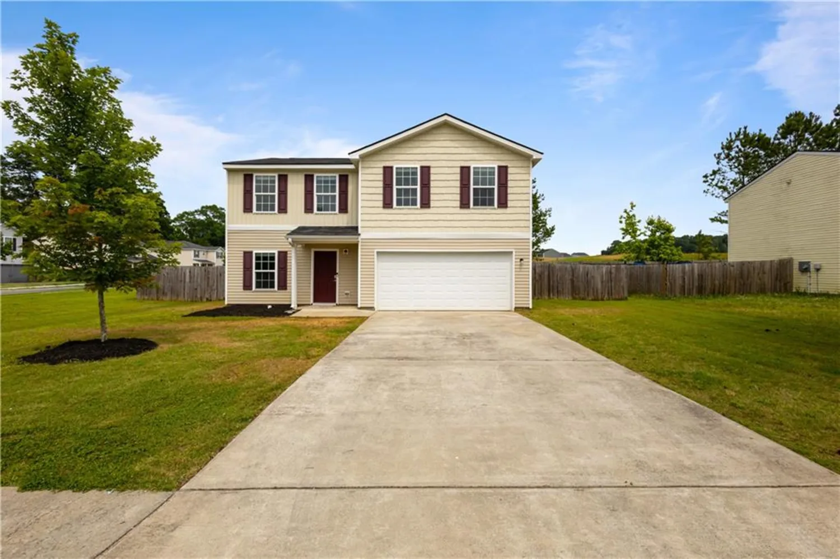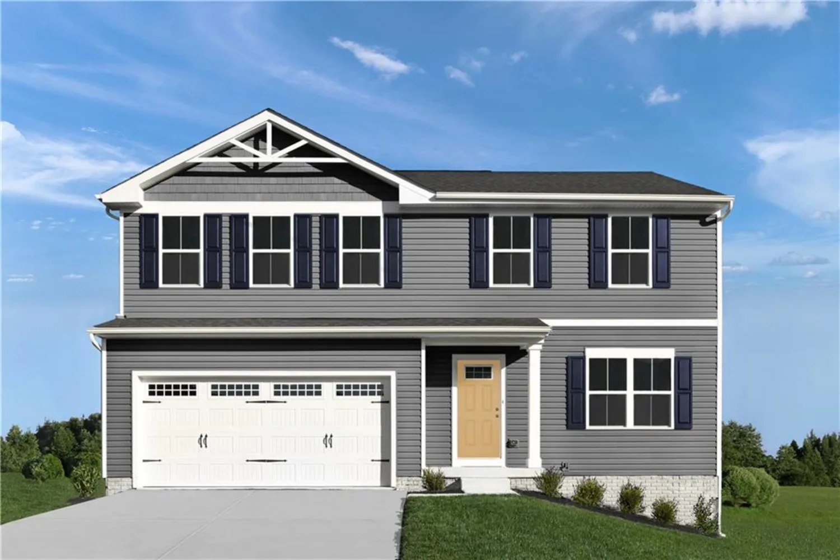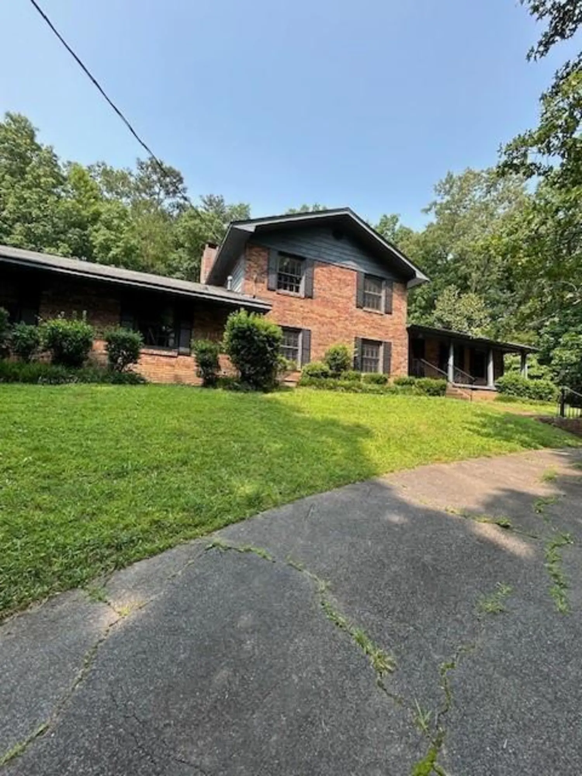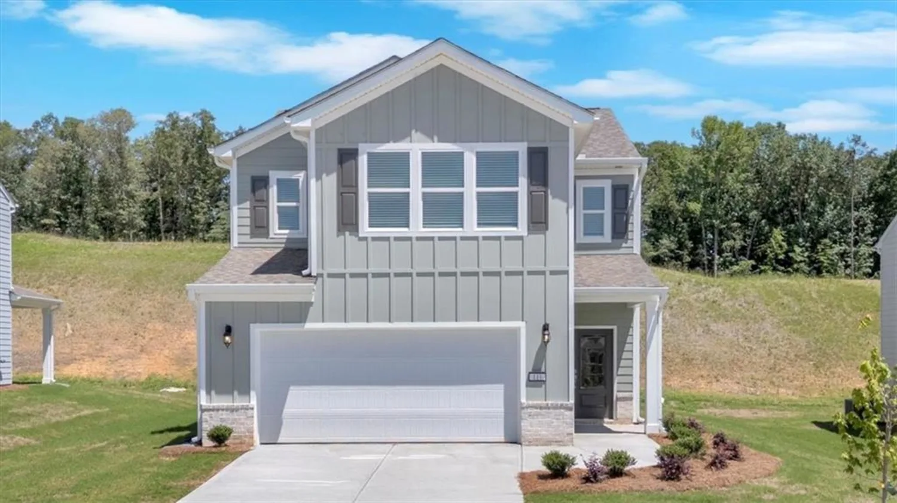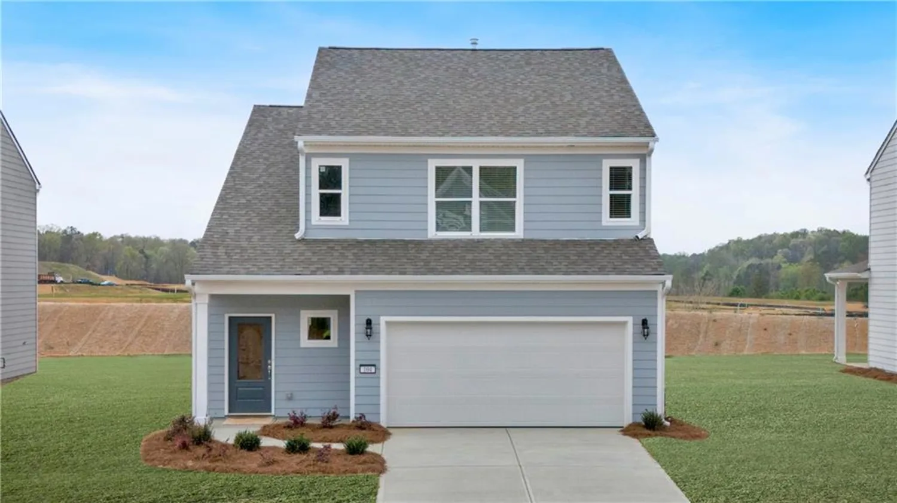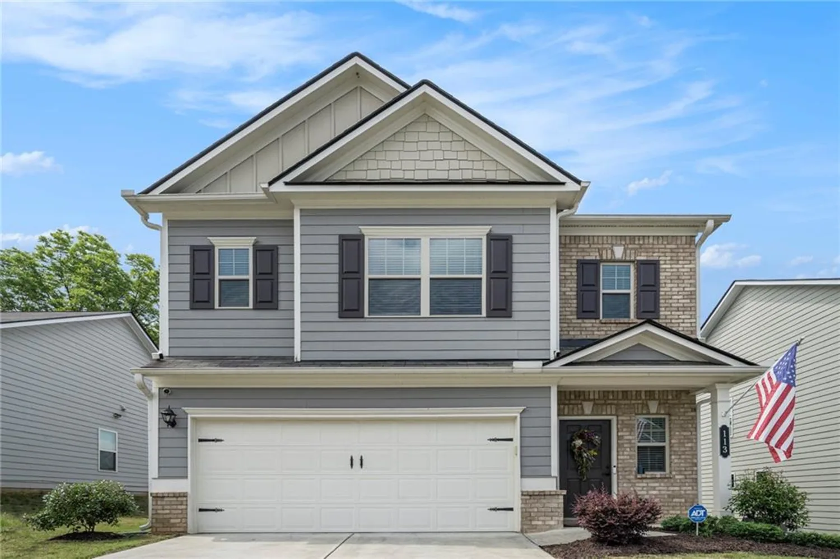103 waterside driveCalhoun, GA 30701
103 waterside driveCalhoun, GA 30701
Description
Welcome to 103 Waterside Drive, a charming two-story home that was the model home for the subdivision, located in the highly sought-after Waterside Subdivision in Calhoun, GA. This 3-bedroom, 2.5-bathroom residence offers a thoughtfully designed living space perfect for modern living and entertaining. Step inside and be greeted by an open-concept floor plan that flows seamlessly from the living area to the kitchen and dining spaces. The heart of the home is the beautifully appointed kitchen, complete with granite countertops, stainless steel appliances, ample cabinet space, and a cozy breakfast nook. Whether you're hosting a dinner party or preparing meals, this kitchen offers the perfect setting for both function and style. Upstairs is a roomy sitting area which is ideal for a home office, playroom, or reading nook. The spacious owner's suite features a private en-suite bathroom with a luxurious soaking tub, a separate glass-enclosed shower, double vanity, and a large walk-in closet. Two additional bedrooms share a full bathroom, providing plenty of space for guests or other needs. Outside, the fenced backyard is perfect for relaxing or entertaining. Imagine hosting barbecues, playing with pets, or simply unwinding after a long day. There are tranquil views of the serene pond from the front of the home and easy access to nearby walking trails. Conveniently located in the highly rated City of Calhoun School District, this home is ideal for anyone looking to settle in a welcoming neighborhood with excellent schools and amenities.
Property Details for 103 Waterside Drive
- Subdivision ComplexWaterside Subdivision
- Architectural StyleTraditional
- ExteriorRain Gutters
- Num Of Garage Spaces2
- Num Of Parking Spaces2
- Parking FeaturesDriveway, Garage, Garage Door Opener, Garage Faces Front, Kitchen Level, Level Driveway
- Property AttachedNo
- Waterfront FeaturesPond
LISTING UPDATED:
- StatusActive
- MLS #7588275
- Days on Site3
- Taxes$3,231 / year
- MLS TypeResidential
- Year Built2021
- Lot Size0.11 Acres
- CountryGordon - GA
LISTING UPDATED:
- StatusActive
- MLS #7588275
- Days on Site3
- Taxes$3,231 / year
- MLS TypeResidential
- Year Built2021
- Lot Size0.11 Acres
- CountryGordon - GA
Building Information for 103 Waterside Drive
- StoriesTwo
- Year Built2021
- Lot Size0.1100 Acres
Payment Calculator
Term
Interest
Home Price
Down Payment
The Payment Calculator is for illustrative purposes only. Read More
Property Information for 103 Waterside Drive
Summary
Location and General Information
- Community Features: Curbs, Homeowners Assoc, Sidewalks
- Directions: I-75N, exit 315 for GA-156/Red Bud Rd. toward Calhoun. Left on GA-156/Red Bud Rd NE, turn left onto Curtis Pkwy. Turn right onto Dews Pond Rd/GA 373 W.
- View: Other
- Coordinates: 34.503478,-84.928889
School Information
- Elementary School: Calhoun
- Middle School: Calhoun
- High School: Calhoun
Taxes and HOA Information
- Parcel Number: C52 044004
- Tax Year: 2024
- Tax Legal Description: ON WATERSIDE DR
Virtual Tour
- Virtual Tour Link PP: https://www.propertypanorama.com/103-Waterside-Drive-Calhoun-GA-30701/unbranded
Parking
- Open Parking: Yes
Interior and Exterior Features
Interior Features
- Cooling: Central Air
- Heating: Central, Electric
- Appliances: Dishwasher, Disposal, Dryer, Electric Cooktop, Electric Range, Microwave, Refrigerator, Washer
- Basement: None
- Fireplace Features: Electric, Living Room
- Flooring: Carpet, Laminate, Luxury Vinyl
- Interior Features: Double Vanity, Entrance Foyer, High Ceilings 10 ft Main, High Ceilings 10 ft Upper, High Speed Internet, Recessed Lighting, Tray Ceiling(s), Walk-In Closet(s)
- Levels/Stories: Two
- Other Equipment: None
- Window Features: Double Pane Windows
- Kitchen Features: Breakfast Bar, Cabinets White, Kitchen Island, Pantry, Solid Surface Counters, Stone Counters, View to Family Room
- Master Bathroom Features: Double Vanity, Separate Tub/Shower
- Foundation: Slab
- Total Half Baths: 1
- Bathrooms Total Integer: 3
- Bathrooms Total Decimal: 2
Exterior Features
- Accessibility Features: None
- Construction Materials: Cement Siding, HardiPlank Type, Lap Siding
- Fencing: Back Yard, Fenced, Wood
- Horse Amenities: None
- Patio And Porch Features: Patio, Rear Porch
- Pool Features: None
- Road Surface Type: Asphalt
- Roof Type: Composition
- Security Features: Fire Alarm
- Spa Features: None
- Laundry Features: Common Area, Electric Dryer Hookup, In Hall, Laundry Room
- Pool Private: No
- Road Frontage Type: City Street
- Other Structures: None
Property
Utilities
- Sewer: Public Sewer
- Utilities: Cable Available, Electricity Available, Sewer Available, Underground Utilities, Water Available
- Water Source: Public
- Electric: 110 Volts, 220 Volts in Laundry
Property and Assessments
- Home Warranty: No
- Property Condition: Resale
Green Features
- Green Energy Efficient: None
- Green Energy Generation: None
Lot Information
- Above Grade Finished Area: 2005
- Common Walls: No Common Walls
- Lot Features: Back Yard, Cleared, Front Yard, Landscaped, Level, Rectangular Lot
- Waterfront Footage: Pond
Rental
Rent Information
- Land Lease: No
- Occupant Types: Owner
Public Records for 103 Waterside Drive
Tax Record
- 2024$3,231.00 ($269.25 / month)
Home Facts
- Beds3
- Baths2
- Total Finished SqFt2,005 SqFt
- Above Grade Finished2,005 SqFt
- StoriesTwo
- Lot Size0.1100 Acres
- StyleSingle Family Residence
- Year Built2021
- APNC52 044004
- CountyGordon - GA
- Fireplaces1




