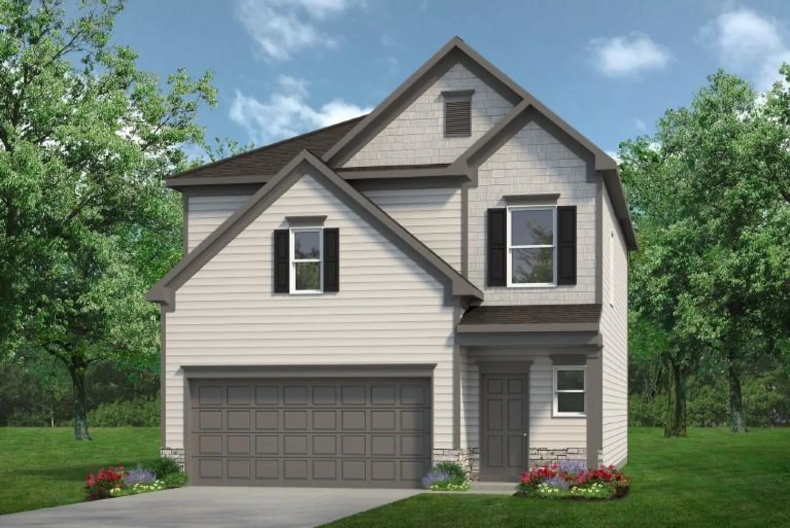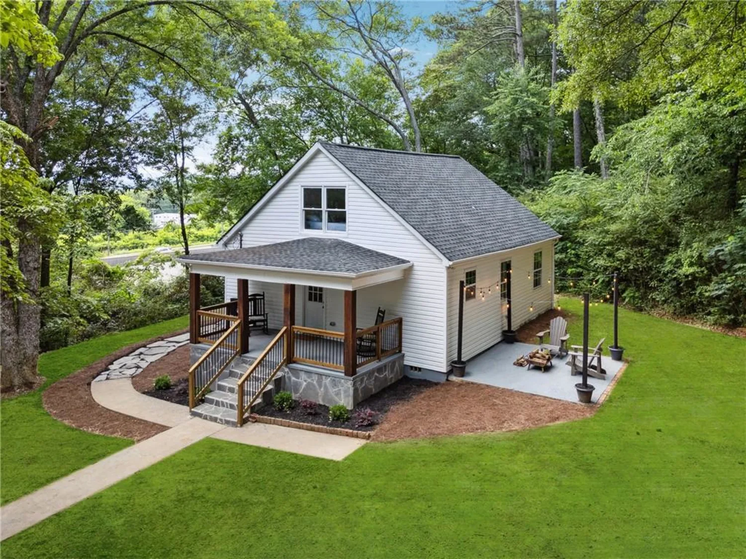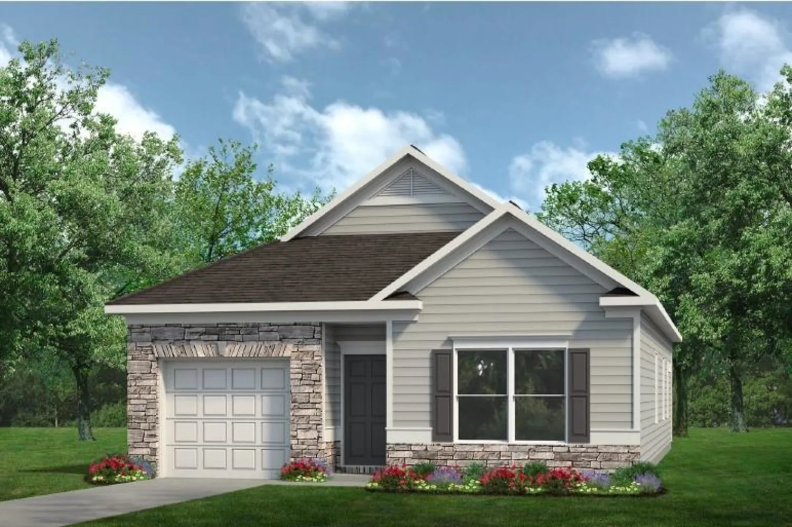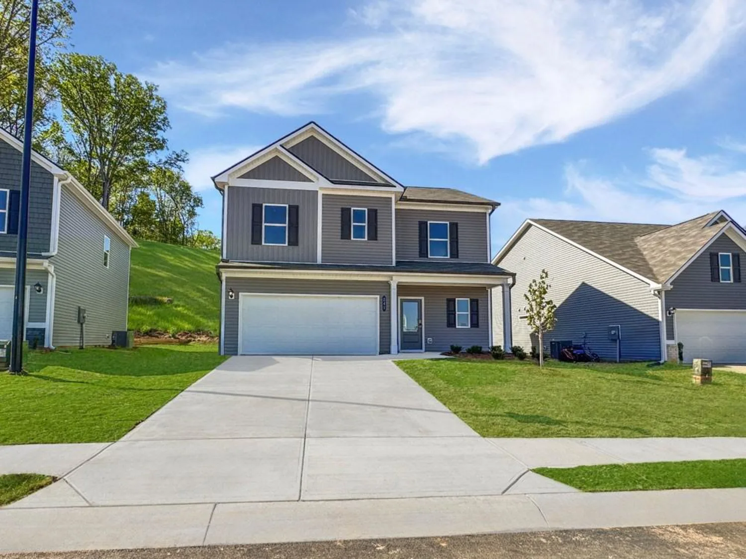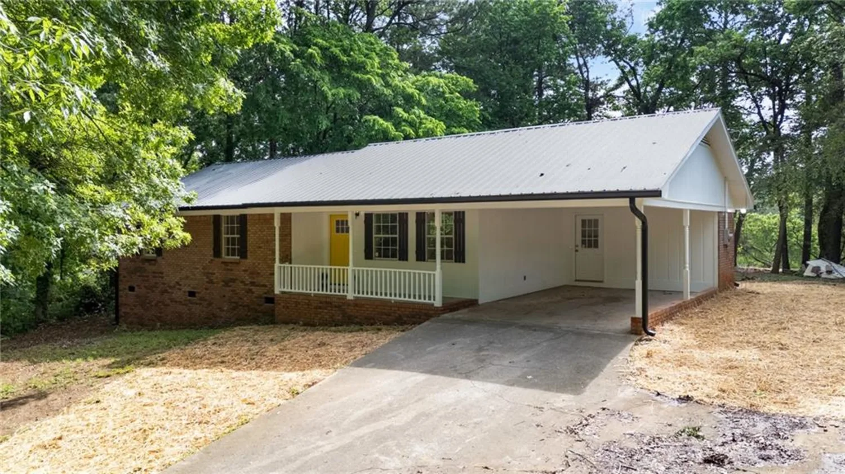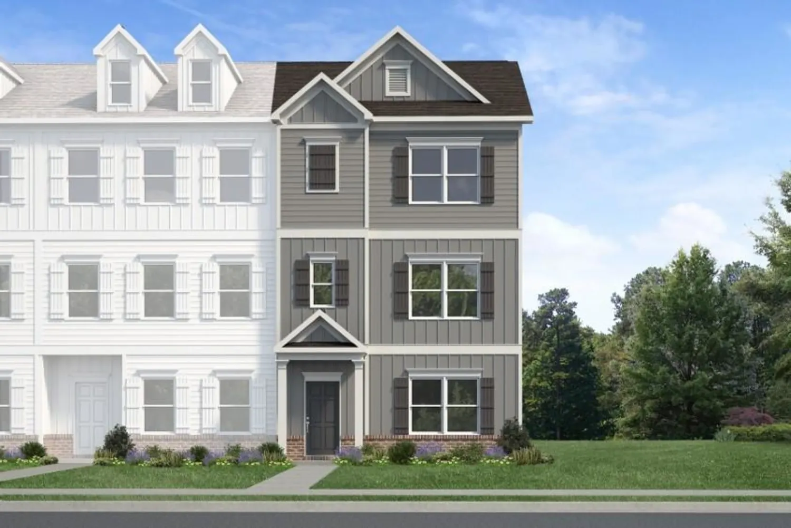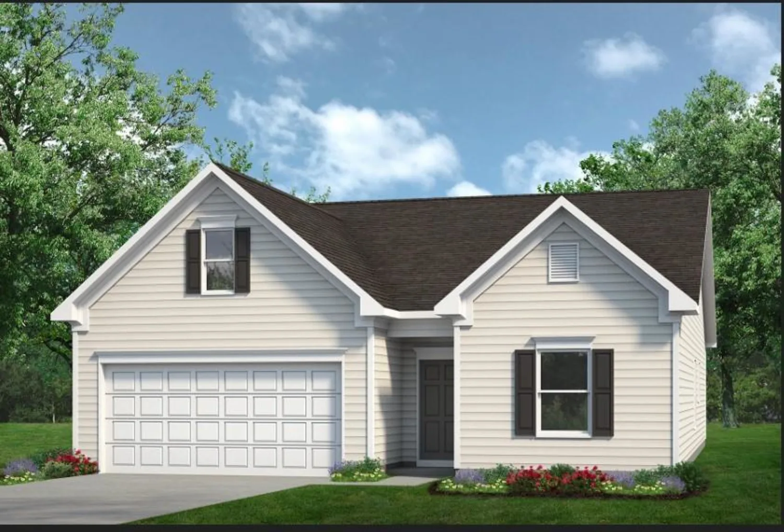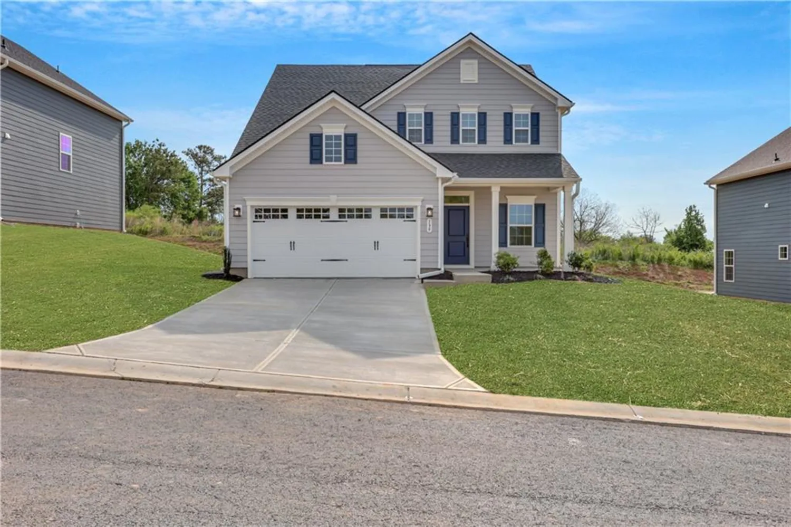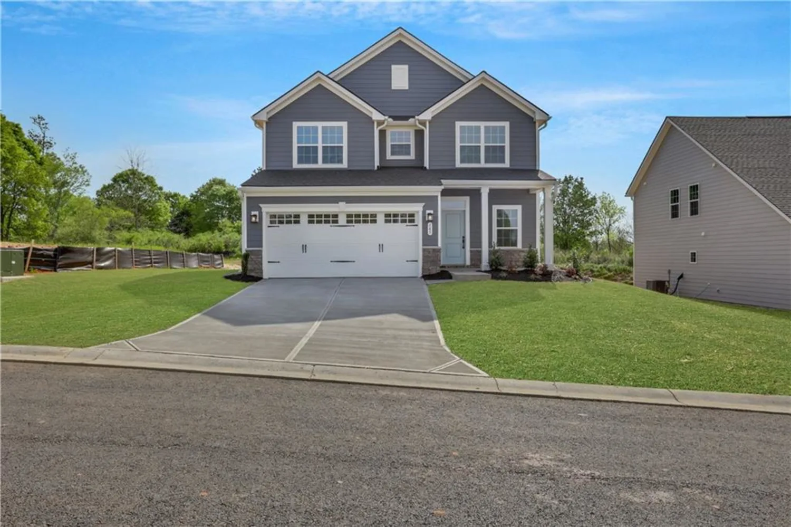111 lavender circleCalhoun, GA 30701
111 lavender circleCalhoun, GA 30701
Description
Life’s more fun at Salacoa—especially when you’re living in a move-in ready, brand-new Azalea home! As Calhoun’s only residential waterpark community, Salacoa lets you splash, slide, and soak up resort-style fun every day with pools, water slides, and more right in your backyard. Step inside and discover a bright, open-concept layout where the spacious living room flows seamlessly into the dining area and kitchen—perfect for hosting or just kicking back. The kitchen is a total standout, featuring sleek appliances including a gas stove (hello, cooking with gas!), plenty of counter space, and tons of storage to keep everything in its place. A convenient half-bath on the main level is great for guests. Upstairs, you’ll love the owner’s suite—a private retreat where you can unwind in style, complete with a spacious walk-in closet for all your favorites and an en-suite bath with a large shower and plenty of space to get ready for the day (or night!). Two additional bedrooms, a full bathroom, and a convenient laundry room round out the second floor, giving everyone their own space (and keeping laundry close to where it piles up!). A 2-car garage adds extra storage, and the backyard is ready for relaxing afternoons or fun get-togethers. Beyond your doorstep, Salacoa’s incredible amenities await—think barn-style clubhouse, pickleball courts, amphitheater, dog park, lakes, walking trails, community fire pits, and of course, the waterpark paradise. This home is brand new, move-in ready, and waiting for you to dive into the good life!
Property Details for 111 Lavender Circle
- Subdivision ComplexSalacoa
- Architectural StyleTraditional
- ExteriorRain Gutters
- Num Of Garage Spaces2
- Parking FeaturesAttached, Driveway, Garage, Garage Door Opener, Garage Faces Front, Kitchen Level
- Property AttachedNo
- Waterfront FeaturesNone
LISTING UPDATED:
- StatusActive
- MLS #7588171
- Days on Site202
- MLS TypeResidential
- Year Built2025
- Lot Size0.17 Acres
- CountryGordon - GA
LISTING UPDATED:
- StatusActive
- MLS #7588171
- Days on Site202
- MLS TypeResidential
- Year Built2025
- Lot Size0.17 Acres
- CountryGordon - GA
Building Information for 111 Lavender Circle
- StoriesTwo
- Year Built2025
- Lot Size0.1660 Acres
Payment Calculator
Term
Interest
Home Price
Down Payment
The Payment Calculator is for illustrative purposes only. Read More
Property Information for 111 Lavender Circle
Summary
Location and General Information
- Community Features: Barbecue, Clubhouse, Dog Park, Homeowners Assoc, Lake, Park, Pickleball, Playground, Pool, Tennis Court(s)
- Directions: From I-75 heading north take exit 312 and turn right. Then make your first left on Lover's Lane Rd. Go about 2 miles and Salacoa will be on the right. The address to the entrance is 618 Lovers lane Rd., Calhoun, GA 30701
- View: Rural
- Coordinates: 34.490254,-84.913975
School Information
- Elementary School: Calhoun
- Middle School: Calhoun
- High School: Calhoun
Taxes and HOA Information
- Association Fee Includes: Maintenance Grounds, Maintenance Structure, Swim, Tennis
- Tax Legal Description: NA
- Tax Lot: 91
Virtual Tour
- Virtual Tour Link PP: https://www.propertypanorama.com/111-Lavender-Circle-Calhoun-GA-30701/unbranded
Parking
- Open Parking: Yes
Interior and Exterior Features
Interior Features
- Cooling: Central Air
- Heating: Forced Air, Natural Gas
- Appliances: Dishwasher, Disposal, Gas Range, Gas Water Heater, Microwave
- Basement: None
- Fireplace Features: None
- Flooring: Carpet, Vinyl
- Interior Features: High Ceilings 9 ft Main
- Levels/Stories: Two
- Other Equipment: None
- Window Features: Double Pane Windows, Insulated Windows
- Kitchen Features: Breakfast Bar, Cabinets Other, Kitchen Island, Pantry, Stone Counters, View to Family Room
- Master Bathroom Features: Shower Only
- Foundation: Concrete Perimeter, Slab
- Total Half Baths: 1
- Bathrooms Total Integer: 3
- Bathrooms Total Decimal: 2
Exterior Features
- Accessibility Features: None
- Construction Materials: Cement Siding, HardiPlank Type
- Fencing: None
- Horse Amenities: None
- Patio And Porch Features: Patio
- Pool Features: None
- Road Surface Type: Asphalt
- Roof Type: Composition
- Security Features: Carbon Monoxide Detector(s), Smoke Detector(s)
- Spa Features: None
- Laundry Features: Laundry Room, Upper Level
- Pool Private: No
- Road Frontage Type: City Street
- Other Structures: None
Property
Utilities
- Sewer: Public Sewer
- Utilities: Cable Available, Electricity Available, Natural Gas Available, Phone Available, Sewer Available, Underground Utilities, Water Available
- Water Source: Public
- Electric: 110 Volts
Property and Assessments
- Home Warranty: Yes
- Property Condition: New Construction
Green Features
- Green Energy Efficient: None
- Green Energy Generation: None
Lot Information
- Above Grade Finished Area: 1433
- Common Walls: No Common Walls
- Lot Features: Back Yard
- Waterfront Footage: None
Rental
Rent Information
- Land Lease: No
- Occupant Types: Owner
Public Records for 111 Lavender Circle
Home Facts
- Beds3
- Baths2
- Total Finished SqFt1,433 SqFt
- Above Grade Finished1,433 SqFt
- StoriesTwo
- Lot Size0.1660 Acres
- StyleSingle Family Residence
- Year Built2025
- CountyGordon - GA




