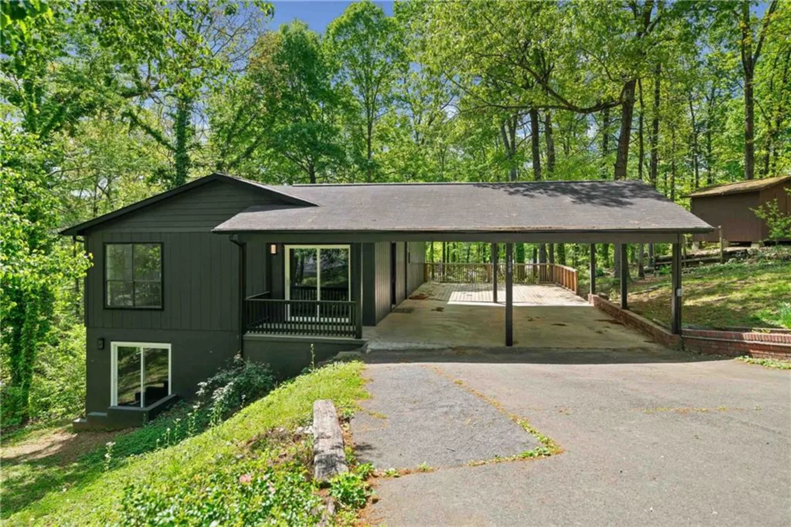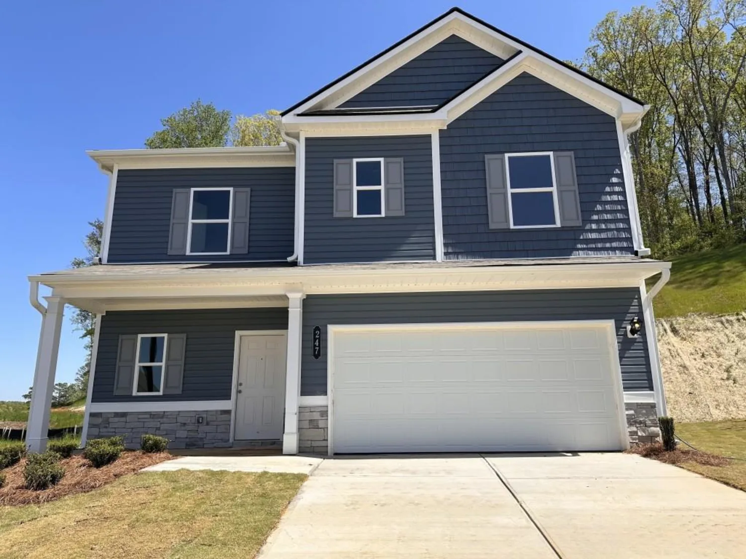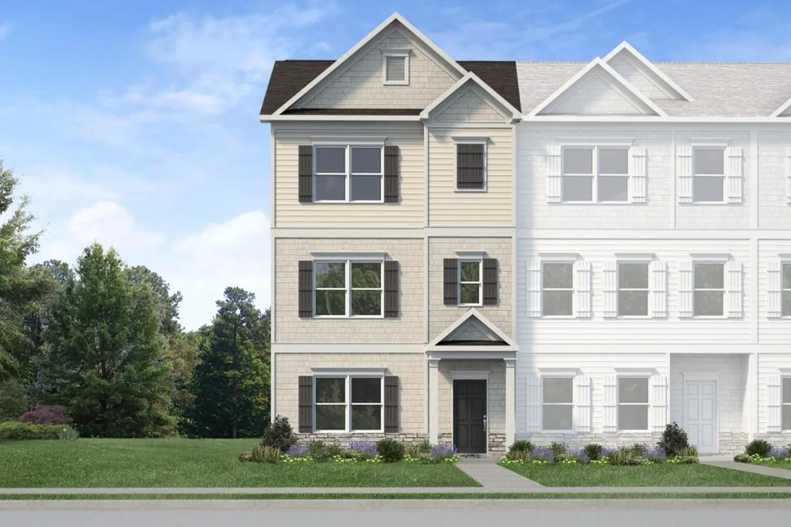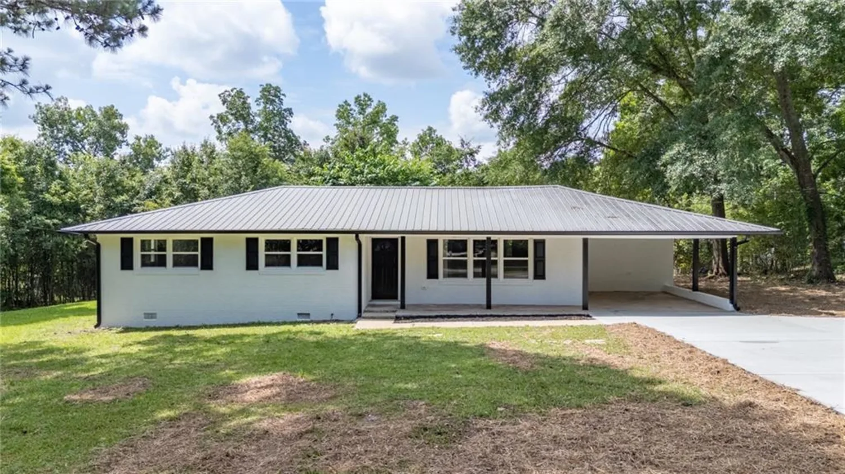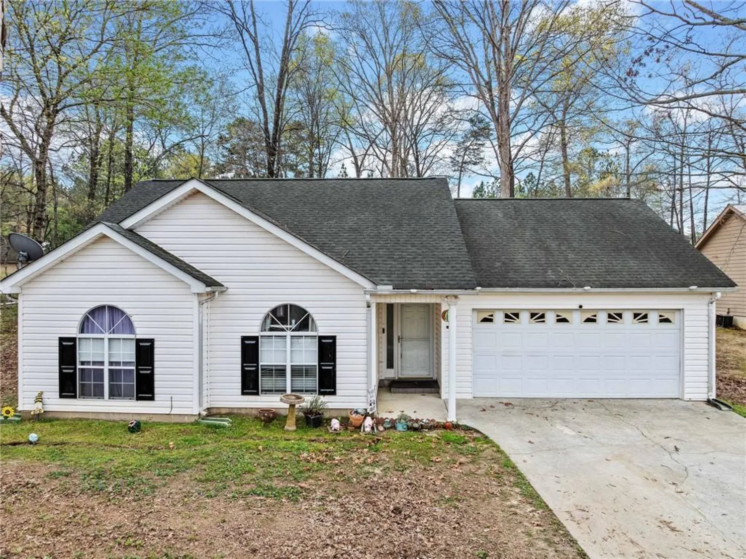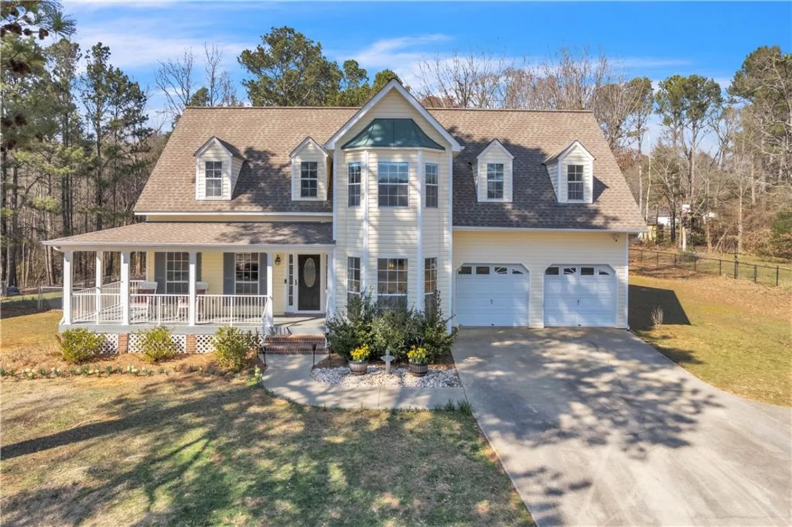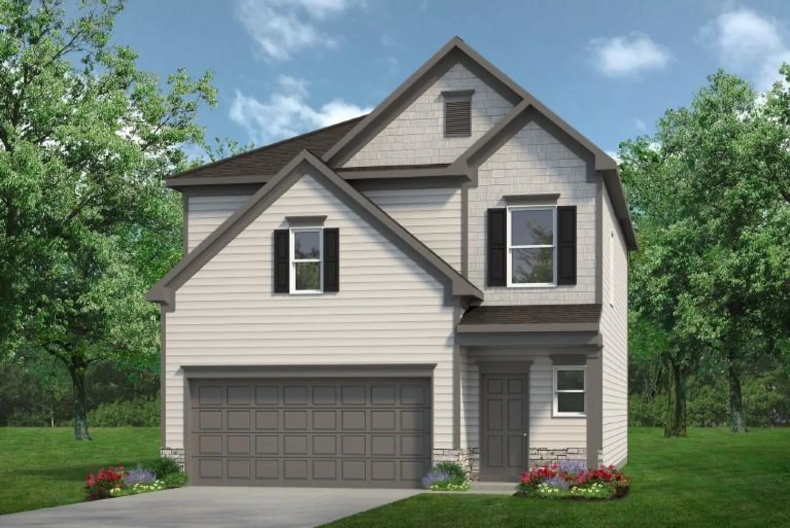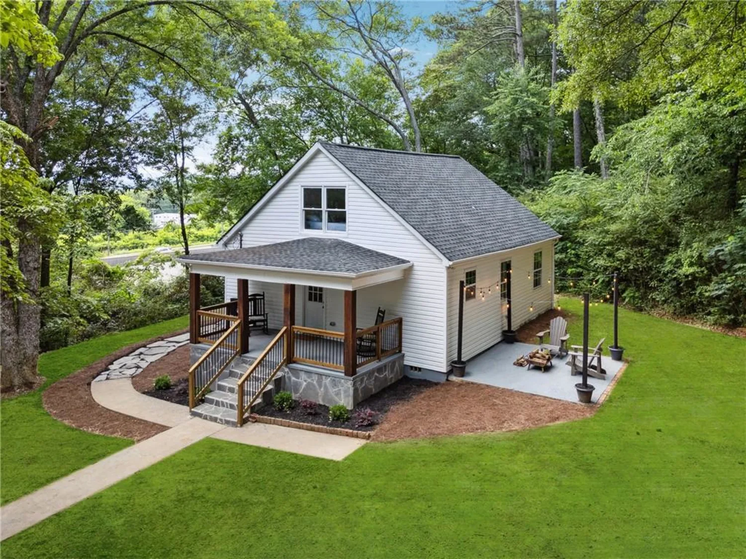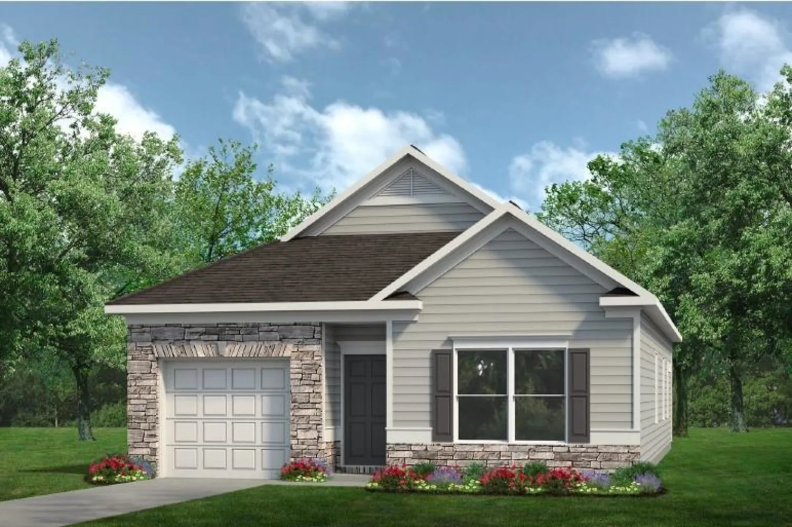102 sycamore laneCalhoun, GA 30701
102 sycamore laneCalhoun, GA 30701
Description
Move in ready September 2025! The Bradley Plan in our Smith Douglas Homes Sycamore Crest community. This top selling Ranch style-plan, offers alot of living space including an open living area with access to a desirable covered patio ideal for seamless indoor outdoor entertaining. The home features a private Owner's suite with a tray ceiling that is separated from the two secondary bedrooms. The walk-in closet has access to the laundry room. Upgraded Vinyl Plank floors throughout the main living area. The kitchen always the hub of the home, has a large island, beautiful granite counters, upgraded stone gray cabinetry, and a pantry all open to the adjacent family room. The 9ft ceiling height adds to the spaciousness of the home! Photos are representative of plan not of actual home being built. Seller incentive with use of preferred lender.
Property Details for 102 Sycamore Lane
- Subdivision ComplexSycamore Crest
- Architectural StyleCraftsman, Ranch
- ExteriorPrivate Entrance
- Num Of Garage Spaces2
- Num Of Parking Spaces2
- Parking FeaturesAttached, Garage, Garage Faces Front
- Property AttachedNo
- Waterfront FeaturesNone
LISTING UPDATED:
- StatusActive
- MLS #7593510
- Days on Site0
- HOA Fees$485 / year
- MLS TypeResidential
- Year Built2025
- CountryGordon - GA
LISTING UPDATED:
- StatusActive
- MLS #7593510
- Days on Site0
- HOA Fees$485 / year
- MLS TypeResidential
- Year Built2025
- CountryGordon - GA
Building Information for 102 Sycamore Lane
- StoriesOne
- Year Built2025
- Lot Size0.0000 Acres
Payment Calculator
Term
Interest
Home Price
Down Payment
The Payment Calculator is for illustrative purposes only. Read More
Property Information for 102 Sycamore Lane
Summary
Location and General Information
- Community Features: Homeowners Assoc, Pool
- Directions: From Atlanta, take I-75 to exit 315 for Red Bud Rd. NE/GA -156E. Turn rt onto Red Bud then take your first right onto Harmony Church Rd. Turn left onto Drews Pond Rd. Community on your right
- View: Other
- Coordinates: 34.503309,-84.906799
School Information
- Elementary School: Calhoun
- Middle School: Calhoun
- High School: Calhoun
Taxes and HOA Information
- Tax Year: 2024
- Association Fee Includes: Swim
- Tax Legal Description: 0
- Tax Lot: 91
Virtual Tour
Parking
- Open Parking: No
Interior and Exterior Features
Interior Features
- Cooling: Central Air
- Heating: Electric, Forced Air, Heat Pump
- Appliances: Dishwasher, Disposal, Electric Oven, Electric Water Heater, Microwave
- Basement: None
- Fireplace Features: None
- Flooring: Carpet, Luxury Vinyl
- Interior Features: Entrance Foyer, High Ceilings 9 ft Main, Walk-In Closet(s)
- Levels/Stories: One
- Other Equipment: None
- Window Features: Insulated Windows
- Kitchen Features: Cabinets Other, Kitchen Island, Pantry, Stone Counters, View to Family Room
- Master Bathroom Features: Double Vanity, Shower Only
- Foundation: Slab
- Main Bedrooms: 3
- Bathrooms Total Integer: 2
- Main Full Baths: 2
- Bathrooms Total Decimal: 2
Exterior Features
- Accessibility Features: None
- Construction Materials: Vinyl Siding
- Fencing: None
- Horse Amenities: None
- Patio And Porch Features: Covered, Patio
- Pool Features: None
- Road Surface Type: Asphalt
- Roof Type: Composition, Shingle
- Security Features: Carbon Monoxide Detector(s), Smoke Detector(s)
- Spa Features: None
- Laundry Features: Laundry Room, Main Level, Other
- Pool Private: No
- Road Frontage Type: City Street
- Other Structures: None
Property
Utilities
- Sewer: Public Sewer
- Utilities: Electricity Available, Sewer Available, Water Available
- Water Source: Public
- Electric: Other
Property and Assessments
- Home Warranty: No
- Property Condition: New Construction
Green Features
- Green Energy Efficient: None
- Green Energy Generation: None
Lot Information
- Above Grade Finished Area: 1679
- Common Walls: No Common Walls
- Lot Features: Landscaped
- Waterfront Footage: None
Rental
Rent Information
- Land Lease: No
- Occupant Types: Vacant
Public Records for 102 Sycamore Lane
Tax Record
- 2024$0.00 ($0.00 / month)
Home Facts
- Beds3
- Baths2
- Total Finished SqFt1,679 SqFt
- Above Grade Finished1,679 SqFt
- StoriesOne
- Lot Size0.0000 Acres
- StyleSingle Family Residence
- Year Built2025
- CountyGordon - GA




