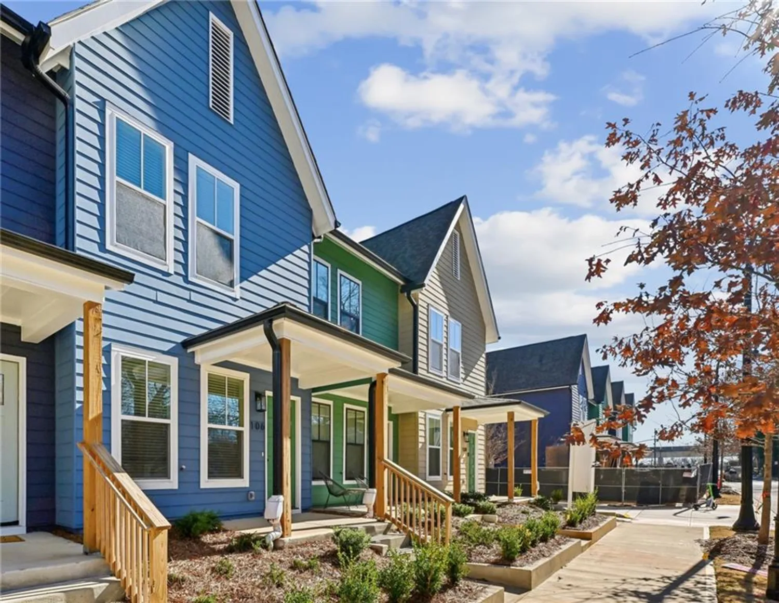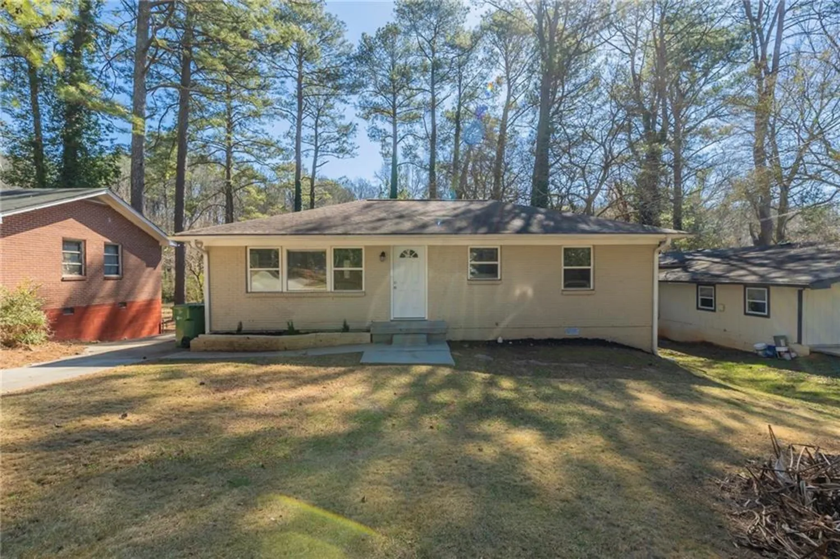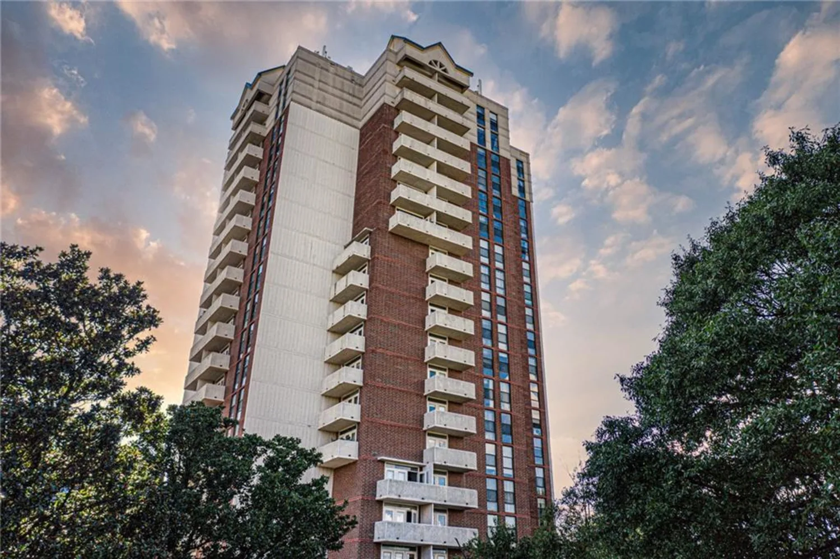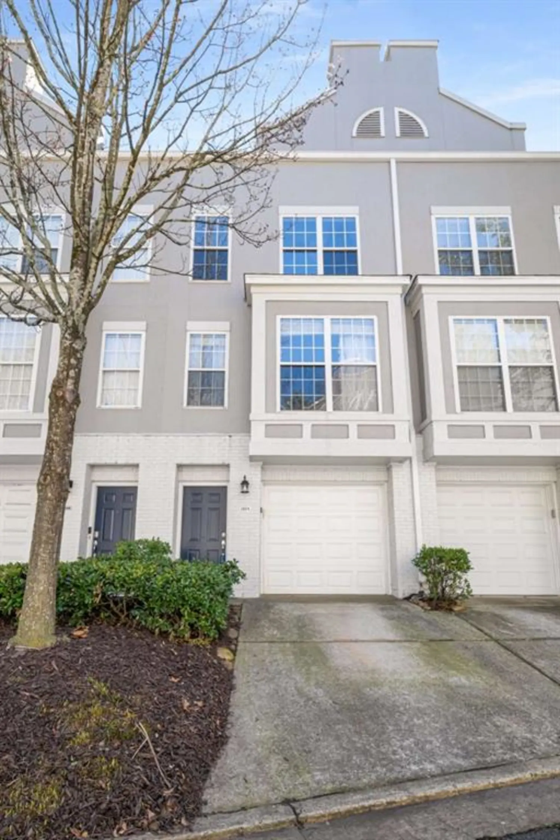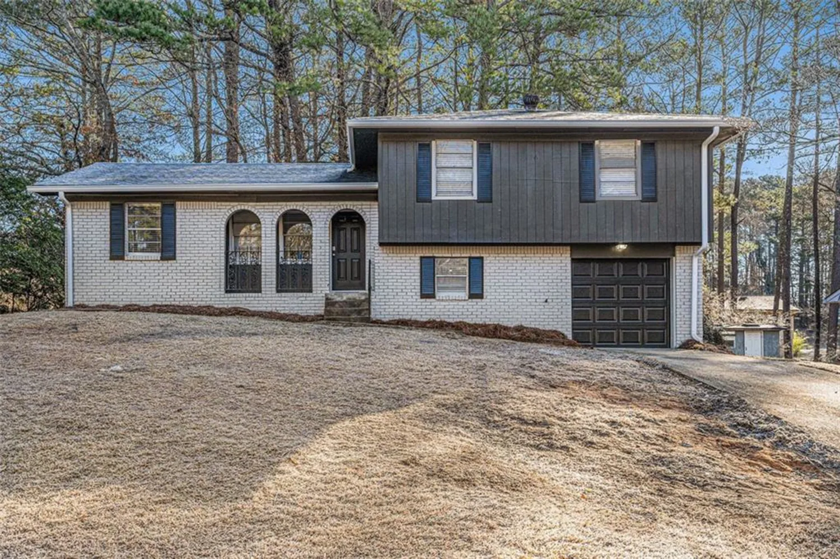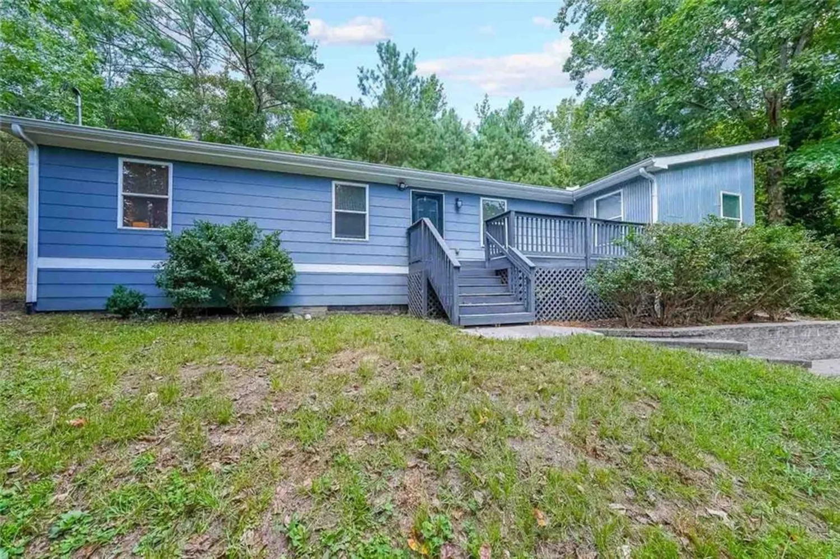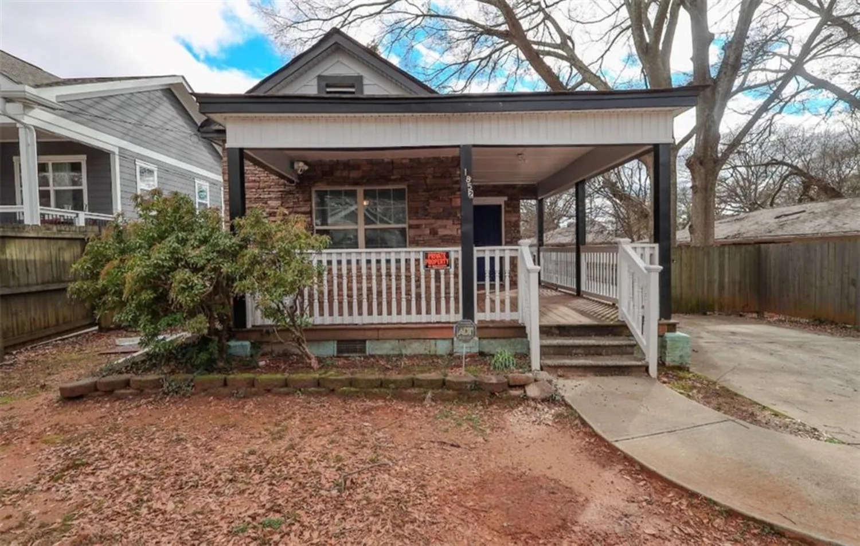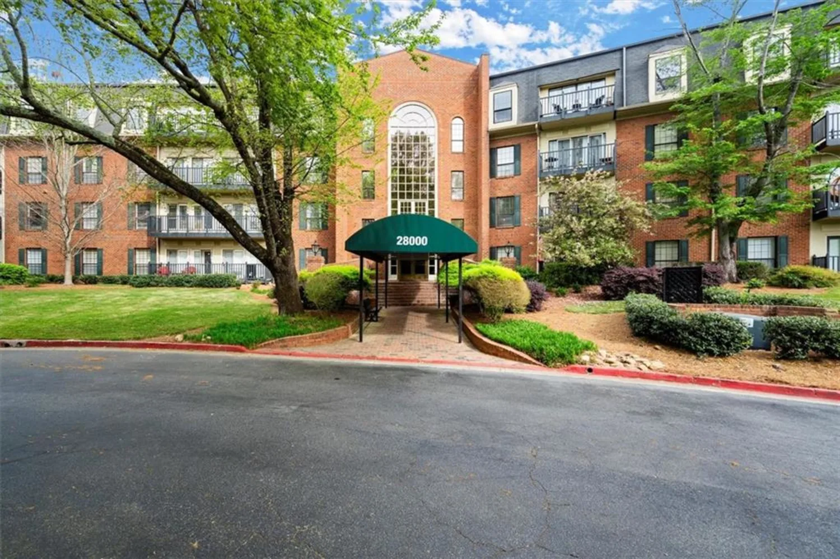5057 lower elm streetAtlanta, GA 30349
5057 lower elm streetAtlanta, GA 30349
Description
Welcome to 5057 Lower Elm Street, an extremely well-maintained end unit townhome built in 2006 and ideally located near major employment centers including Walmart, Costco, and the Coca-Cola distribution centers on South Fulton Parkway. This 3-bedroom, 2.5-bath home offers a smart layout, abundant natural light, and a low-maintenance lifestyle-perfect for first-time buyers or those seeking quality workforce housing in a convenient location. Enjoy quick access to shopping, dining, and Hartsfield-Jackson Airport, all within a quiet, established community. Ask about available grants up to $10,000 to help make your homeownership goals more attainable. Priced to sell! Bring all offers! HOA includes lawncare.
Property Details for 5057 Lower Elm Street
- Subdivision ComplexHigh Grove
- Architectural StyleOther, Townhouse
- ExteriorOther
- Num Of Garage Spaces1
- Parking FeaturesGarage
- Property AttachedYes
- Waterfront FeaturesNone
LISTING UPDATED:
- StatusActive
- MLS #7587618
- Days on Site11
- Taxes$4,065 / year
- MLS TypeResidential
- Year Built2006
- Lot Size0.09 Acres
- CountryFulton - GA
LISTING UPDATED:
- StatusActive
- MLS #7587618
- Days on Site11
- Taxes$4,065 / year
- MLS TypeResidential
- Year Built2006
- Lot Size0.09 Acres
- CountryFulton - GA
Building Information for 5057 Lower Elm Street
- StoriesTwo
- Year Built2006
- Lot Size0.0900 Acres
Payment Calculator
Term
Interest
Home Price
Down Payment
The Payment Calculator is for illustrative purposes only. Read More
Property Information for 5057 Lower Elm Street
Summary
Location and General Information
- Community Features: Homeowners Assoc, Playground, Pool
- Directions: Use Map App
- View: Other
- Coordinates: 33.617141,-84.589789
School Information
- Elementary School: Wolf Creek
- Middle School: Renaissance
- High School: Langston Hughes
Taxes and HOA Information
- Parcel Number: 09F320001371605
- Tax Year: 2024
- Association Fee Includes: Maintenance Grounds, Swim
- Tax Legal Description: 0
- Tax Lot: 0
Virtual Tour
- Virtual Tour Link PP: https://www.propertypanorama.com/5057-Lower-Elm-Street-Atlanta-GA-30349/unbranded
Parking
- Open Parking: No
Interior and Exterior Features
Interior Features
- Cooling: Central Air
- Heating: Electric
- Appliances: Dishwasher, Refrigerator
- Basement: None
- Fireplace Features: None
- Flooring: Carpet, Laminate
- Interior Features: Other
- Levels/Stories: Two
- Other Equipment: None
- Window Features: None
- Kitchen Features: Cabinets Other, Other, Pantry
- Master Bathroom Features: Other
- Foundation: Slab
- Total Half Baths: 1
- Bathrooms Total Integer: 3
- Bathrooms Total Decimal: 2
Exterior Features
- Accessibility Features: None
- Construction Materials: Brick, Other
- Fencing: None
- Horse Amenities: None
- Patio And Porch Features: Front Porch
- Pool Features: None
- Road Surface Type: Other
- Roof Type: Other
- Security Features: None
- Spa Features: None
- Laundry Features: In Hall
- Pool Private: No
- Road Frontage Type: Other
- Other Structures: None
Property
Utilities
- Sewer: Public Sewer
- Utilities: Electricity Available
- Water Source: Public
- Electric: Other
Property and Assessments
- Home Warranty: No
- Property Condition: Resale
Green Features
- Green Energy Efficient: None
- Green Energy Generation: None
Lot Information
- Above Grade Finished Area: 1512
- Common Walls: 1 Common Wall
- Lot Features: Level
- Waterfront Footage: None
Rental
Rent Information
- Land Lease: No
- Occupant Types: Vacant
Public Records for 5057 Lower Elm Street
Tax Record
- 2024$4,065.00 ($338.75 / month)
Home Facts
- Beds3
- Baths2
- Above Grade Finished1,512 SqFt
- StoriesTwo
- Lot Size0.0900 Acres
- StyleTownhouse
- Year Built2006
- APN09F320001371605
- CountyFulton - GA
- Fireplaces1




