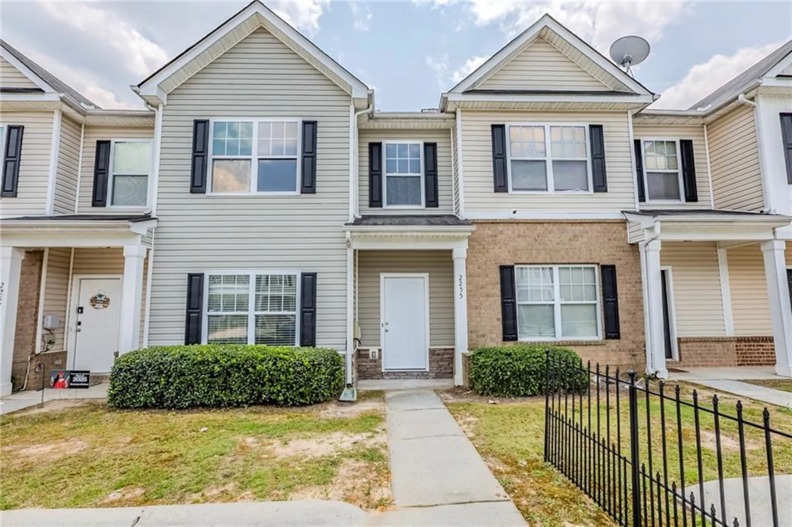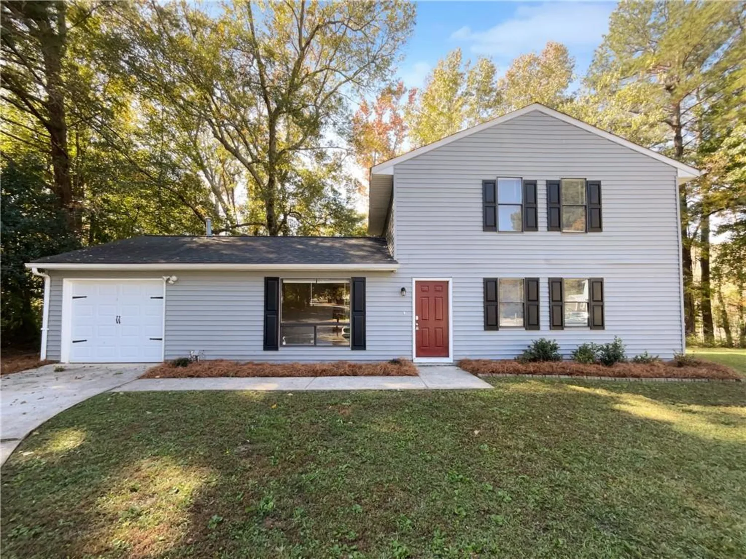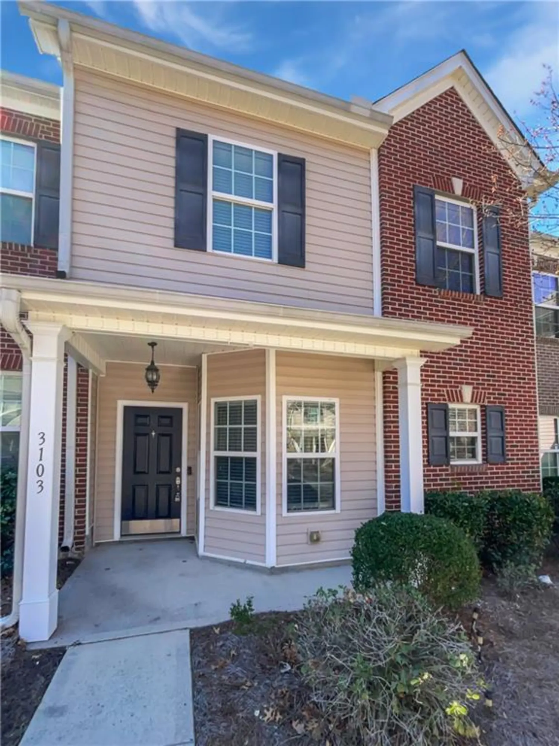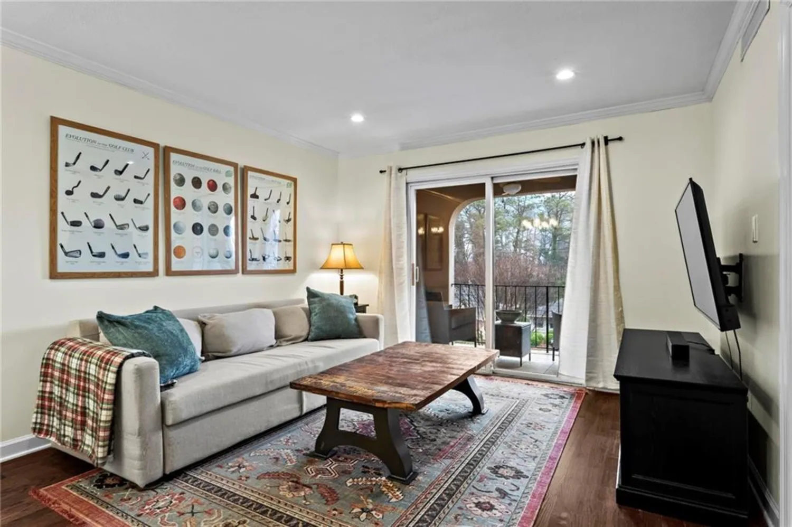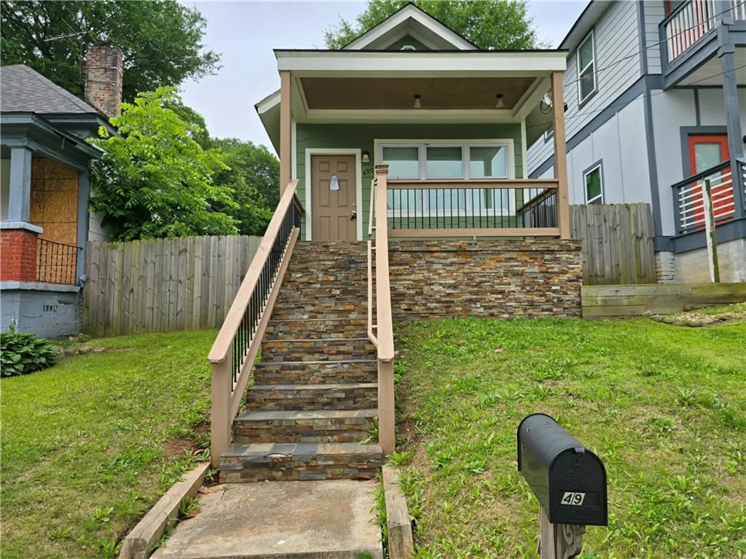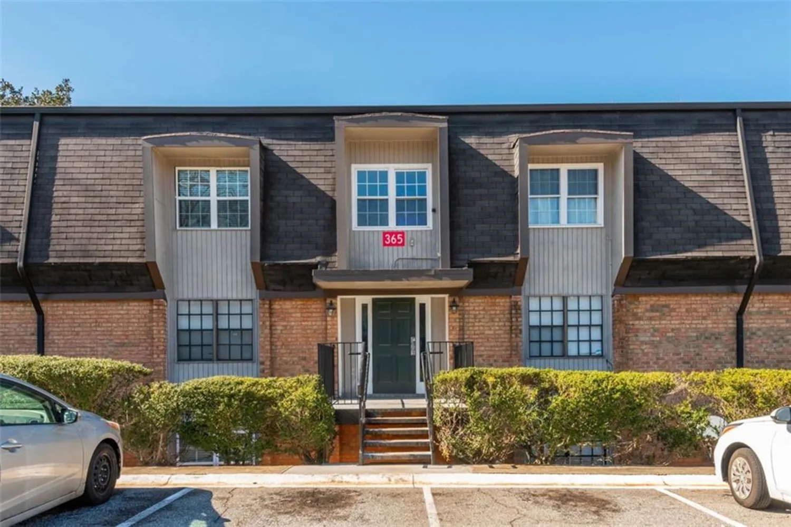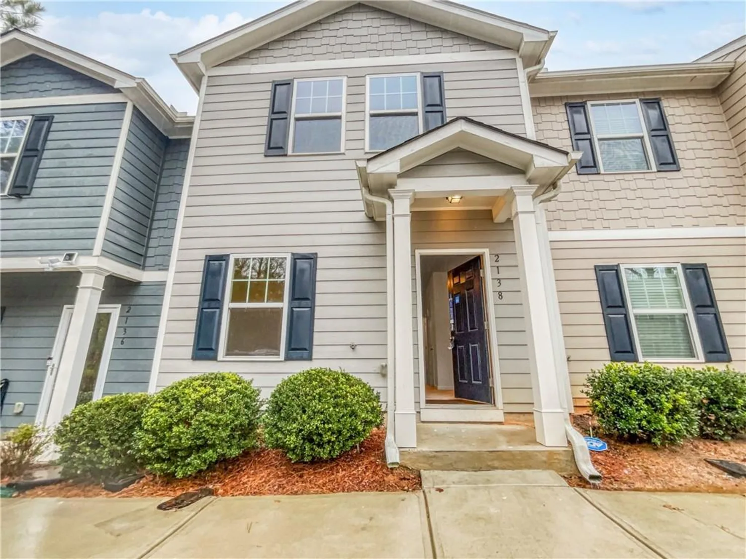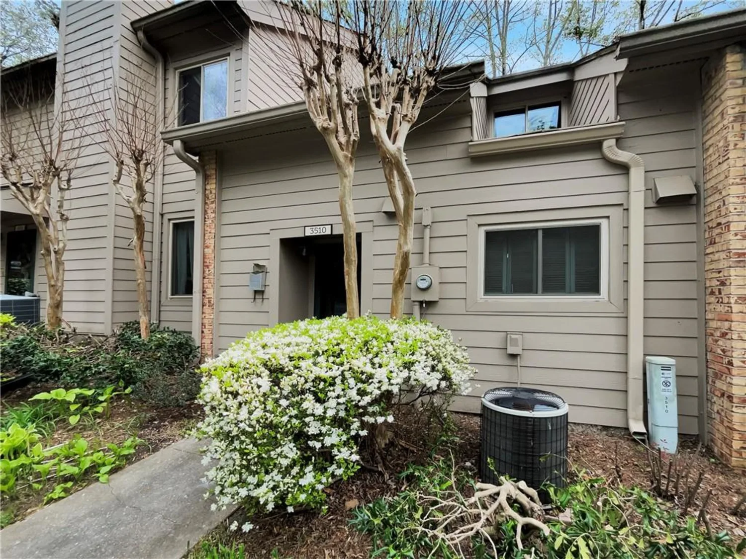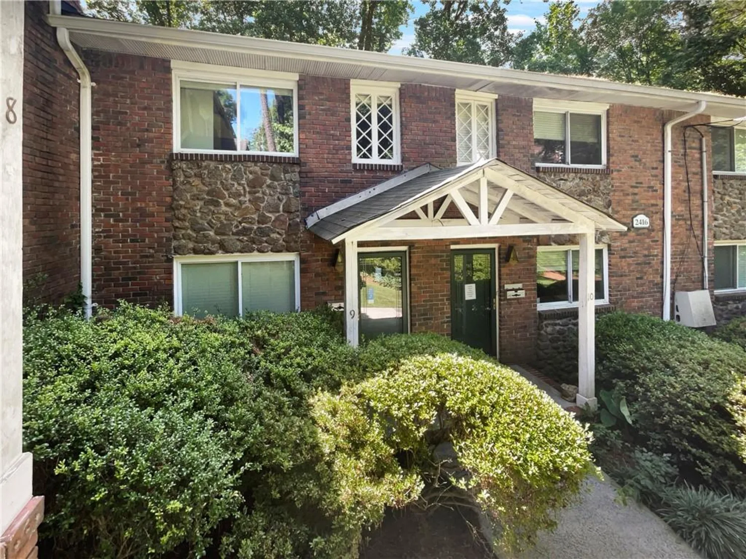375 ralph mcgill boulevard 601Atlanta, GA 30312
375 ralph mcgill boulevard 601Atlanta, GA 30312
Description
Modern City Living with Stunning View of Downtown Atlanta! A beautiful condo in the heart of Atlanta! This bright 2 bed, 1 bath residence offers breathtaking city skyline views. The open-concept layout features a modern kitchen with ample cabinet space, seamlessly flowing into the dining area—perfect for entertaining. Throughout the condo you will find updated flooring, new carpet in the first bedroom, and fresh paint. The private balcony off of the living room is an ideal spot for morning coffee or sunset cocktails overlooking the city skyline. This sought-after community provides top-notch amenities, including a fitness center, in-ground community pool, 24/7 concierge, gated walking trail, and secured gated parking with an assigned parking space. Located just blocks from the Freedom Parkway Trail, the Beltline, Ponce City Market, Krog Street Market, Georgia State University, and the heart of Downtown Atlanta, this condo is perfect for those seeking a vibrant urban lifestyle. Don’t miss out on this incredible opportunity—schedule your showing today!
Property Details for 375 Ralph McGill Boulevard 601
- Subdivision ComplexCity Heights
- Architectural StyleContemporary, High Rise (6 or more stories)
- ExteriorBalcony
- Num Of Garage Spaces1
- Parking FeaturesAssigned, Garage, Garage Door Opener, Electric Vehicle Charging Station(s)
- Property AttachedYes
- Waterfront FeaturesNone
LISTING UPDATED:
- StatusClosed
- MLS #7533952
- Days on Site44
- Taxes$2,457 / year
- HOA Fees$471 / month
- MLS TypeResidential
- Year Built1980
- CountryFulton - GA
LISTING UPDATED:
- StatusClosed
- MLS #7533952
- Days on Site44
- Taxes$2,457 / year
- HOA Fees$471 / month
- MLS TypeResidential
- Year Built1980
- CountryFulton - GA
Building Information for 375 Ralph McGill Boulevard 601
- StoriesOne
- Year Built1980
- Lot Size0.0233 Acres
Payment Calculator
Term
Interest
Home Price
Down Payment
The Payment Calculator is for illustrative purposes only. Read More
Property Information for 375 Ralph McGill Boulevard 601
Summary
Location and General Information
- Community Features: Clubhouse, Concierge, Dog Park, Fitness Center, Homeowners Assoc, Near Public Transport, Near Schools, Near Shopping, Near Trails/Greenway, Pool, Restaurant, Sidewalks
- Directions: Downtown Atlanta | Head southeast on Auburn Ave NE toward Park Place NE (01. mi) | Turn left onto Peachtree Center Ave NE (0.2 mi) | Turn right onto Ellis ST NE (0.2 mi) | Turn left onto Piedmont Ave NE (0.4 mi) | Turn right onto Ralph McGill Blvd NE (0.4 mi) | Turn right (79 ft) | Turn right and your destination will be on the left (98 ft)
- View: City
- Coordinates: 33.763419,-84.375377
School Information
- Elementary School: Hope-Hill
- Middle School: David T Howard
- High School: Midtown
Taxes and HOA Information
- Parcel Number: 14 004600150943
- Tax Year: 2023
- Association Fee Includes: Maintenance Grounds, Maintenance Structure, Pest Control, Receptionist, Reserve Fund, Sewer, Swim, Termite, Trash, Water
- Tax Legal Description: Ask Agent
Virtual Tour
Parking
- Open Parking: No
Interior and Exterior Features
Interior Features
- Cooling: Central Air
- Heating: Central, Forced Air
- Appliances: Dishwasher, Disposal, Dryer, Electric Cooktop, Microwave, Refrigerator, Washer
- Basement: None
- Fireplace Features: None
- Flooring: Carpet, Laminate
- Interior Features: Elevator, High Speed Internet
- Levels/Stories: One
- Other Equipment: None
- Window Features: None
- Kitchen Features: Cabinets White, Pantry, View to Family Room
- Master Bathroom Features: Tub/Shower Combo
- Foundation: Concrete Perimeter
- Main Bedrooms: 2
- Bathrooms Total Integer: 1
- Main Full Baths: 1
- Bathrooms Total Decimal: 1
Exterior Features
- Accessibility Features: Accessible Approach with Ramp, Accessible Bedroom, Accessible Doors, Accessible Elevator Installed, Accessible Entrance, Accessible Full Bath, Accessible Hallway(s), Accessible Kitchen
- Construction Materials: Brick 4 Sides, Concrete
- Fencing: None
- Horse Amenities: None
- Patio And Porch Features: Covered
- Pool Features: In Ground
- Road Surface Type: Paved
- Roof Type: Tar/Gravel
- Security Features: Carbon Monoxide Detector(s), Fire Alarm, Fire Sprinkler System, Secured Garage/Parking, Security Gate, Security Lights, Smoke Detector(s)
- Spa Features: None
- Laundry Features: In Kitchen
- Pool Private: No
- Road Frontage Type: City Street
- Other Structures: None
Property
Utilities
- Sewer: Public Sewer
- Utilities: Cable Available, Electricity Available, Natural Gas Available, Sewer Available, Underground Utilities, Water Available
- Water Source: Public
- Electric: 110 Volts
Property and Assessments
- Home Warranty: No
- Property Condition: Resale
Green Features
- Green Energy Efficient: None
- Green Energy Generation: None
Lot Information
- Common Walls: 2+ Common Walls
- Lot Features: Landscaped, Level
- Waterfront Footage: None
Multi Family
- # Of Units In Community: 601
Rental
Rent Information
- Land Lease: No
- Occupant Types: Vacant
Public Records for 375 Ralph McGill Boulevard 601
Tax Record
- 2023$2,457.00 ($204.75 / month)
Home Facts
- Beds2
- Baths1
- Total Finished SqFt1,014 SqFt
- StoriesOne
- Lot Size0.0233 Acres
- StyleCondominium
- Year Built1980
- APN14 004600150943
- CountyFulton - GA




