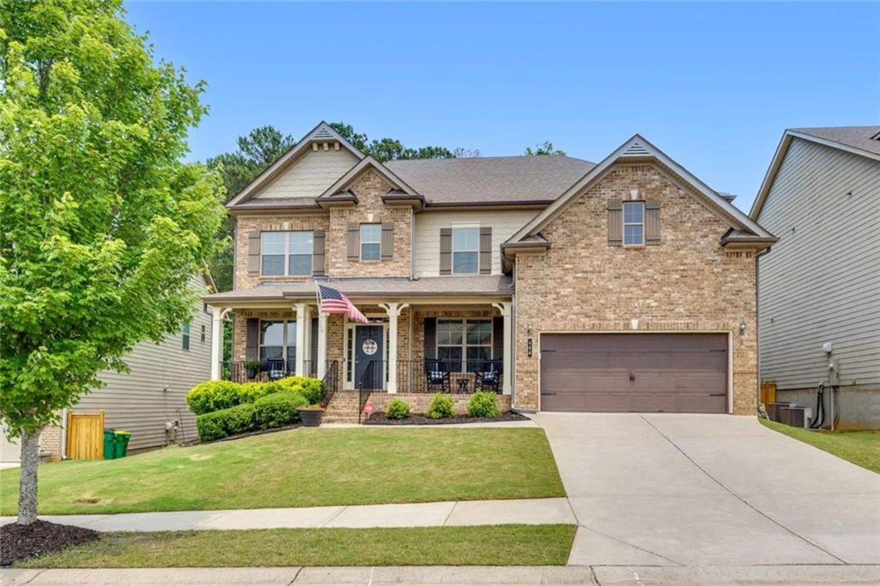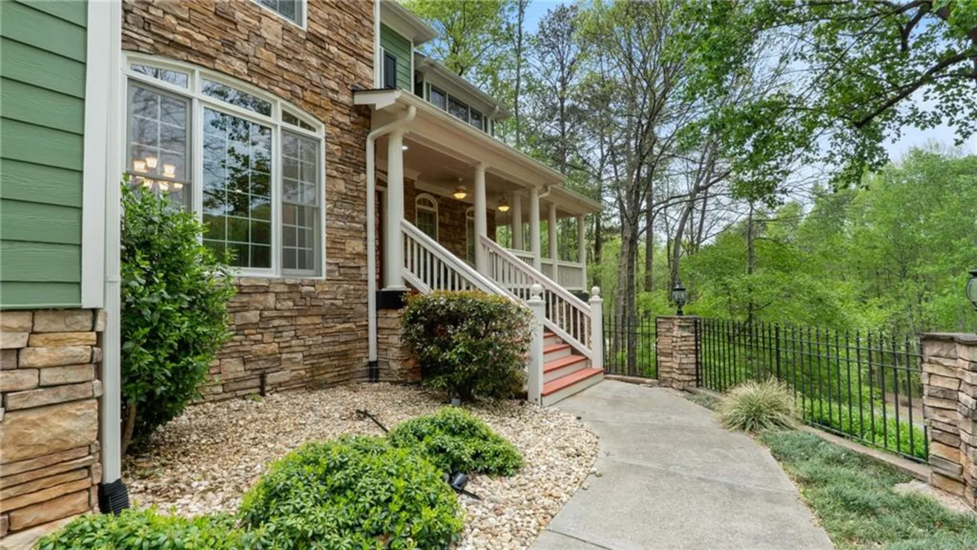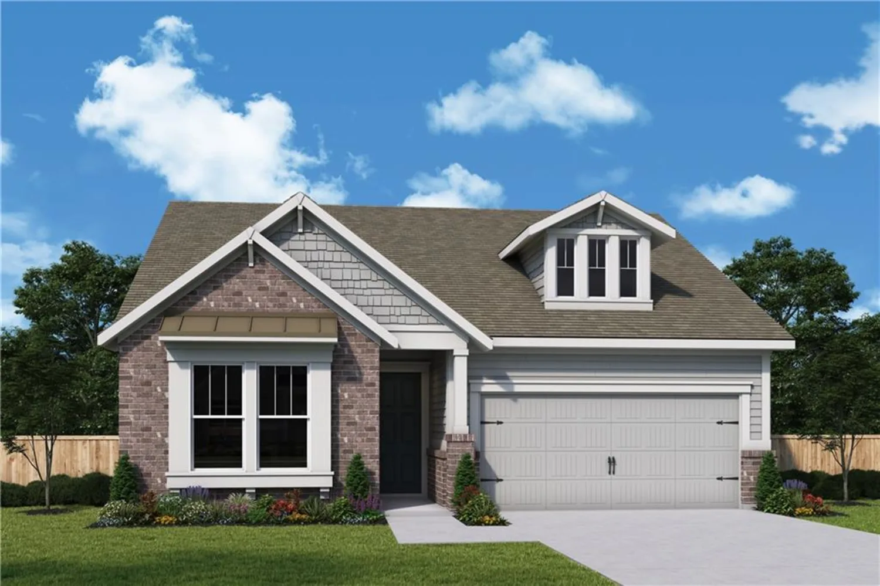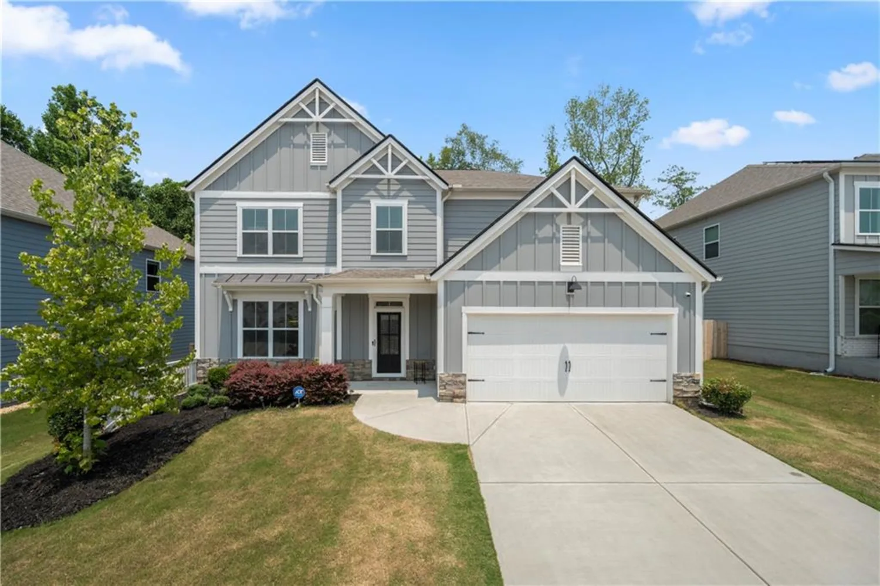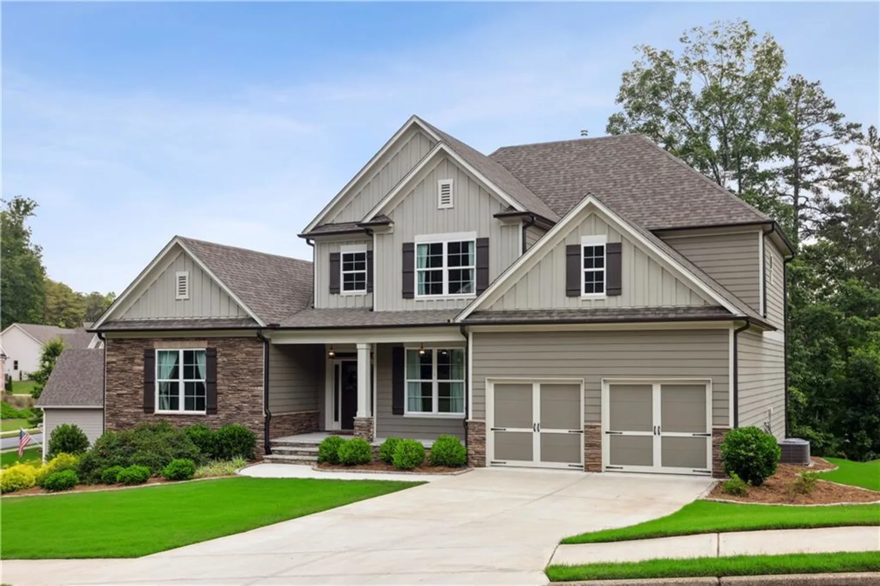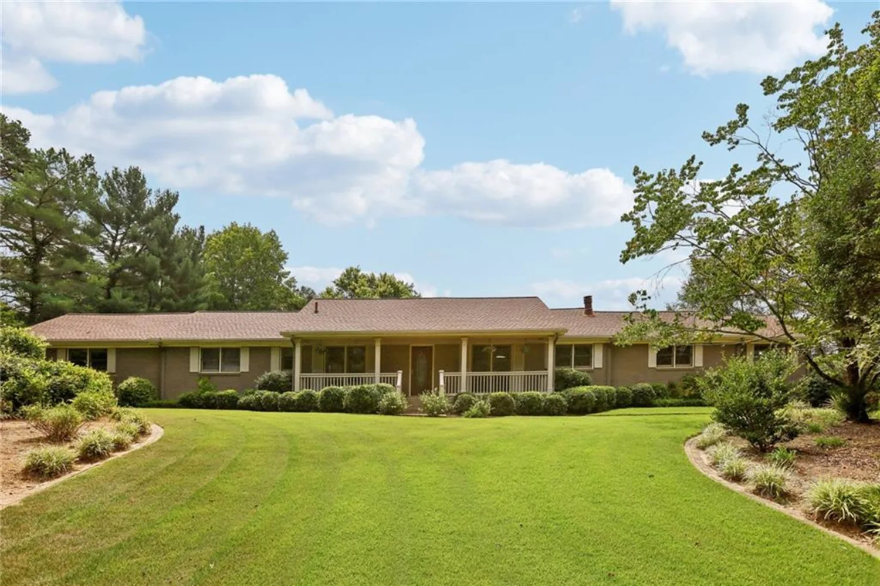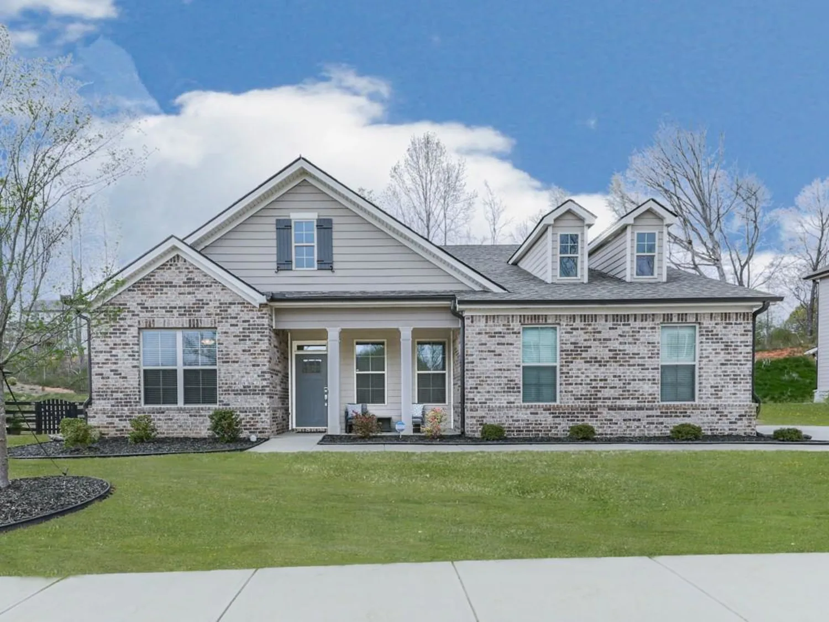702 crescent circleCanton, GA 30115
702 crescent circleCanton, GA 30115
Description
This pristine 2-story home in Harmony on the Lakes is an entertainer’s dream with 5 bedrooms, 4.5 baths, and fresh exterior paint. Step into a 2-story foyer with a double tray ceiling, fresh paint, and refinished hardwood floors that run through the main level and upstairs balcony. A private flex room makes a great office or sitting space, while the formal dining room features wainscoting and easy access to the kitchen. The 2-story great room is filled with natural light from a wall of windows and includes built-in bookcases and a cozy gas fireplace. The open kitchen has been upgraded with granite counters, tile backsplash, painted cabinets, new appliances—including double ovens, gas cooktop, and a convection microwave—and a walk-in pantry. The main-level owner’s suite has a double tray ceiling and ample natural light. The updated owner’s bath includes a frameless glass shower, a standalone tub, double sinks, granite counters, painted cabinets, toilet, and new tile. The back deck spans the full length of the home—ideal for relaxing or entertaining. Upstairs, hardwood stairs with a custom runner lead to three large bedrooms, including one oversized bedroom with a walk-in closet. The Jack & Jill bath has been updated with tile, granite, sinks, and toilet. The finished terrace level includes LVP flooring, a bedroom, a full bath, and a bar—plus access to a private hot tub and patio. A second tier in the backyard features an open lawn with a fire pit and space to enjoy the peaceful creek. More extras included with this home are new HVAC systems (main + basement), and a tankless water heater. This home has it all—space, style, and updates in one of the most desired neighborhoods and school districts in Cherokee County. Welcome Home!
Property Details for 702 Crescent Circle
- Subdivision ComplexHarmony on the Lakes
- Architectural StyleTraditional
- ExteriorPrivate Yard, Rear Stairs
- Num Of Garage Spaces2
- Parking FeaturesAttached, Driveway, Garage, Garage Door Opener, Garage Faces Side, Kitchen Level
- Property AttachedNo
- Waterfront FeaturesNone
LISTING UPDATED:
- StatusActive
- MLS #7587589
- Days on Site5
- Taxes$2,485 / year
- HOA Fees$735 / year
- MLS TypeResidential
- Year Built2005
- Lot Size0.32 Acres
- CountryCherokee - GA
LISTING UPDATED:
- StatusActive
- MLS #7587589
- Days on Site5
- Taxes$2,485 / year
- HOA Fees$735 / year
- MLS TypeResidential
- Year Built2005
- Lot Size0.32 Acres
- CountryCherokee - GA
Building Information for 702 Crescent Circle
- StoriesThree Or More
- Year Built2005
- Lot Size0.3200 Acres
Payment Calculator
Term
Interest
Home Price
Down Payment
The Payment Calculator is for illustrative purposes only. Read More
Property Information for 702 Crescent Circle
Summary
Location and General Information
- Community Features: Clubhouse, Fitness Center, Homeowners Assoc, Lake, Park, Pickleball, Playground, Pool, Sidewalks, Street Lights, Swim Team, Tennis Court(s)
- Directions: Use GPS
- View: Creek/Stream, Neighborhood, Trees/Woods
- Coordinates: 34.187029,-84.451601
School Information
- Elementary School: Indian Knoll
- Middle School: Dean Rusk
- High School: Sequoyah
Taxes and HOA Information
- Parcel Number: 15N19B 070
- Tax Year: 2024
- Association Fee Includes: Reserve Fund, Swim, Tennis
- Tax Legal Description: 312 HARMONY ON THE LAKESPOD D PH 1
- Tax Lot: 312
Virtual Tour
- Virtual Tour Link PP: https://www.propertypanorama.com/702-Crescent-Circle-Canton-GA-30115/unbranded
Parking
- Open Parking: Yes
Interior and Exterior Features
Interior Features
- Cooling: Ceiling Fan(s), Central Air, Zoned
- Heating: Central, Forced Air, Natural Gas, Zoned
- Appliances: Dishwasher, Disposal, Double Oven, Gas Cooktop, Gas Oven, Gas Water Heater, Microwave
- Basement: Daylight, Finished, Finished Bath, Full, Interior Entry, Walk-Out Access
- Fireplace Features: Gas Log, Gas Starter, Great Room, Stone
- Flooring: Carpet, Hardwood, Tile
- Interior Features: Bookcases, Cathedral Ceiling(s), Crown Molding, Disappearing Attic Stairs, Double Vanity, Entrance Foyer 2 Story, High Ceilings 10 ft Main, High Ceilings 10 ft Upper, Recessed Lighting, Tray Ceiling(s), Walk-In Closet(s)
- Levels/Stories: Three Or More
- Other Equipment: Irrigation Equipment
- Window Features: Double Pane Windows, Insulated Windows, Plantation Shutters
- Kitchen Features: Breakfast Bar, Breakfast Room, Cabinets Other, Pantry Walk-In, Stone Counters, View to Family Room
- Master Bathroom Features: Double Vanity, Separate Tub/Shower, Soaking Tub
- Foundation: Concrete Perimeter
- Main Bedrooms: 1
- Total Half Baths: 1
- Bathrooms Total Integer: 5
- Main Full Baths: 1
- Bathrooms Total Decimal: 4
Exterior Features
- Accessibility Features: None
- Construction Materials: Brick 3 Sides, Cement Siding, Stone
- Fencing: None
- Horse Amenities: None
- Patio And Porch Features: Deck, Front Porch, Patio
- Pool Features: None
- Road Surface Type: Asphalt
- Roof Type: Composition
- Security Features: Carbon Monoxide Detector(s), Smoke Detector(s)
- Spa Features: None
- Laundry Features: Laundry Room, Main Level
- Pool Private: No
- Road Frontage Type: City Street
- Other Structures: None
Property
Utilities
- Sewer: Public Sewer
- Utilities: Cable Available, Electricity Available, Natural Gas Available, Phone Available, Sewer Available, Underground Utilities, Water Available
- Water Source: Public
- Electric: 110 Volts, 220 Volts in Laundry
Property and Assessments
- Home Warranty: Yes
- Property Condition: Resale
Green Features
- Green Energy Efficient: None
- Green Energy Generation: None
Lot Information
- Above Grade Finished Area: 3109
- Common Walls: No Common Walls
- Lot Features: Back Yard, Creek On Lot, Landscaped, Private, Sprinklers In Front, Sprinklers In Rear
- Waterfront Footage: None
Rental
Rent Information
- Land Lease: No
- Occupant Types: Owner
Public Records for 702 Crescent Circle
Tax Record
- 2024$2,485.00 ($207.08 / month)
Home Facts
- Beds5
- Baths4
- Total Finished SqFt5,098 SqFt
- Above Grade Finished3,109 SqFt
- Below Grade Finished1,518 SqFt
- StoriesThree Or More
- Lot Size0.3200 Acres
- StyleSingle Family Residence
- Year Built2005
- APN15N19B 070
- CountyCherokee - GA
- Fireplaces1




