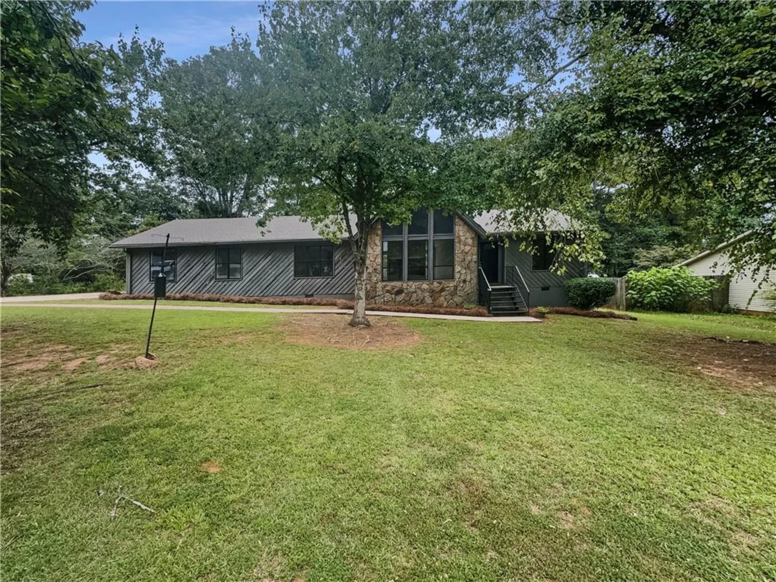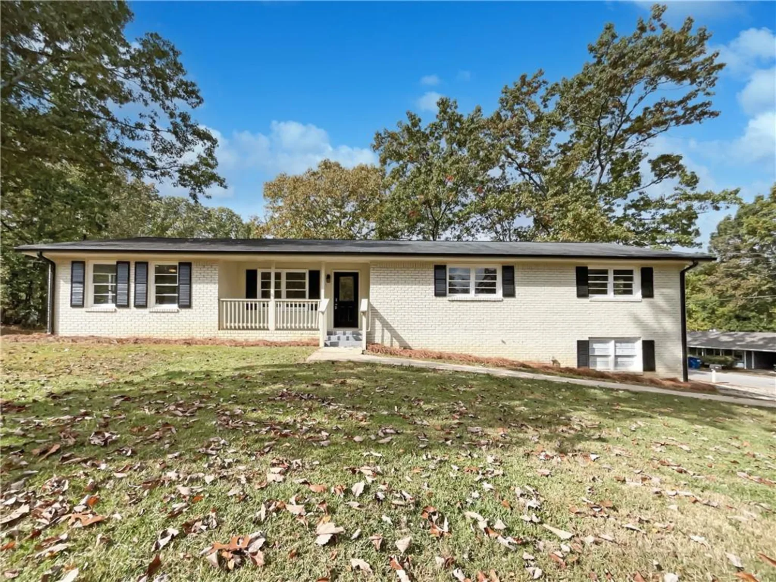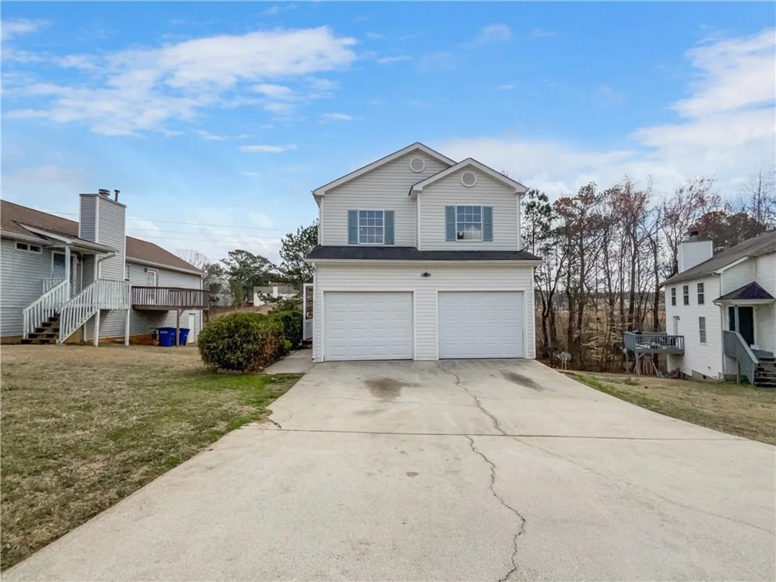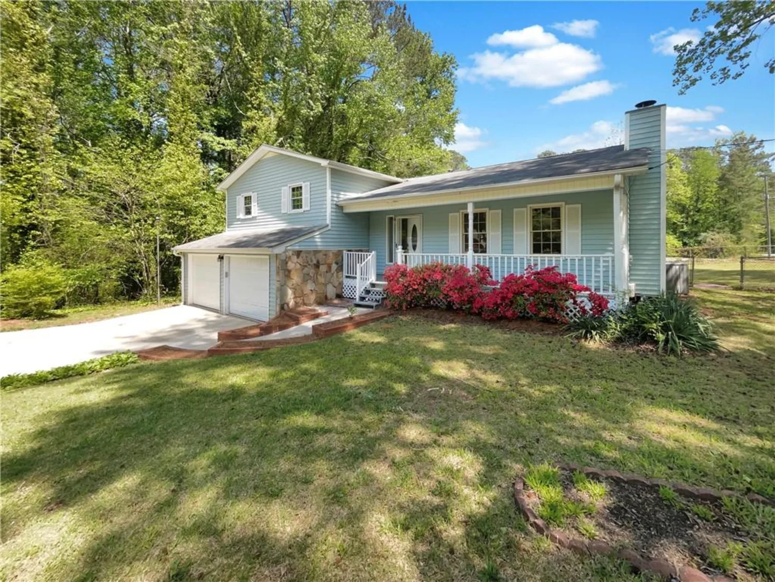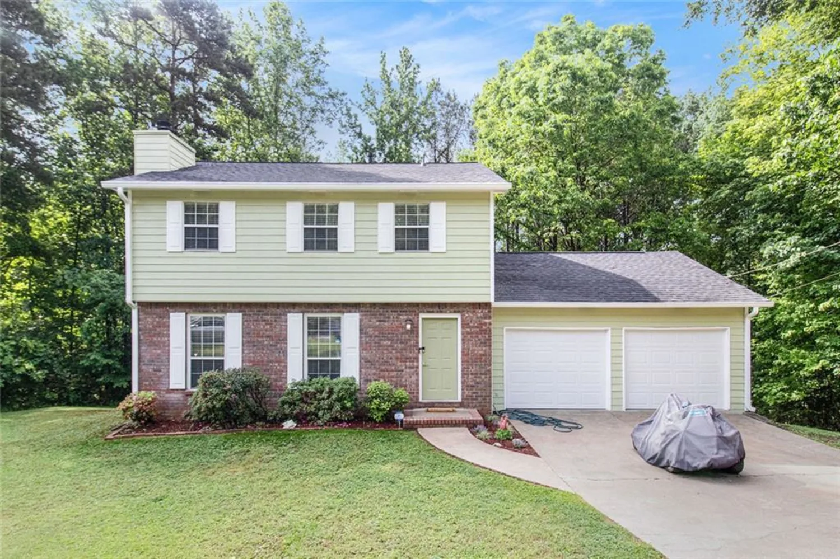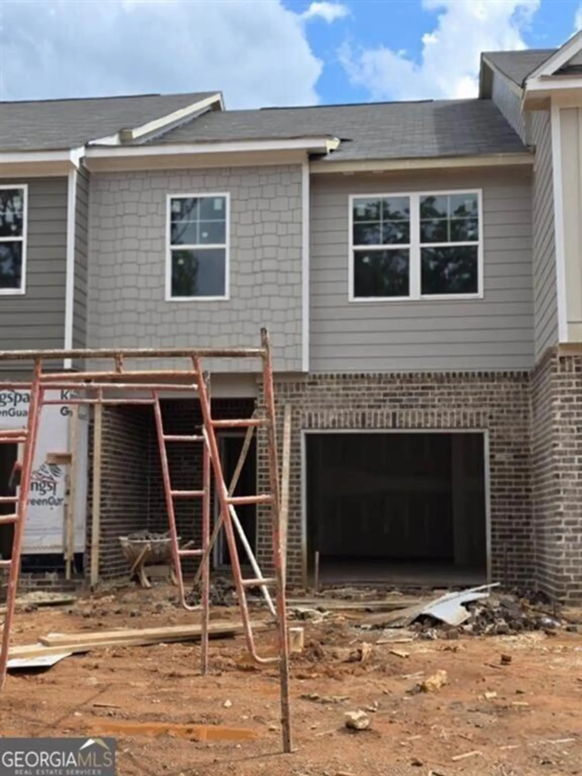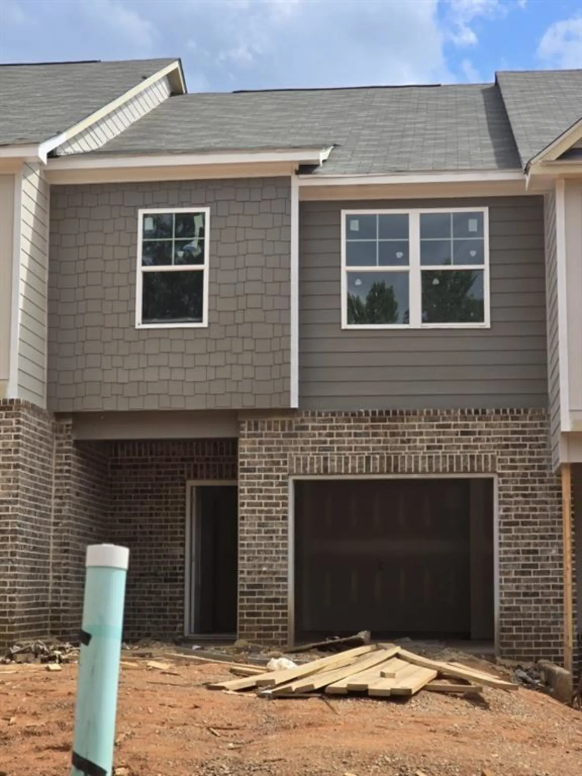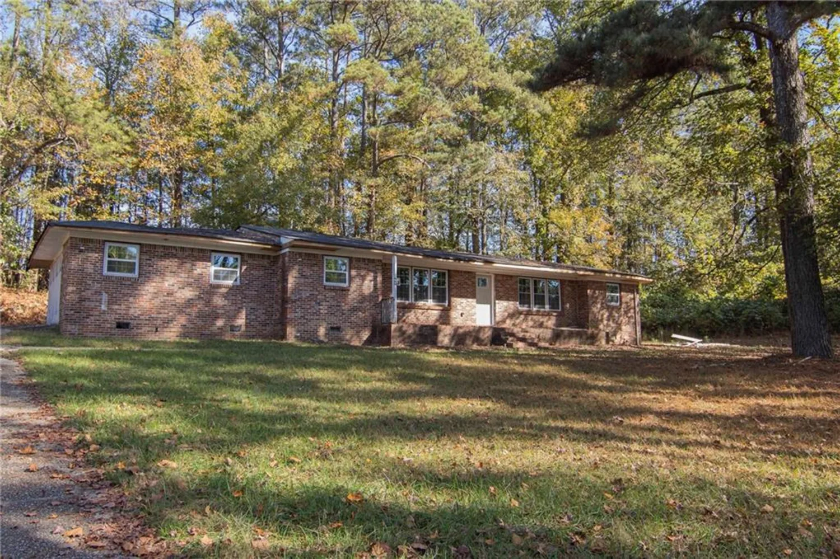1095 s burnt hickory roadDouglasville, GA 30134
1095 s burnt hickory roadDouglasville, GA 30134
Description
Welcome to this wonderfully updated home in Douglasville, offering an unbeatable combination of space, function, and flexibility. Ideal for multi-generational living or anyone seeking room to spread out, this property features two generous primary suites, each with its own private en suite bath—perfect for added privacy and comfort. At the heart of the home, you'll find a truly oversized kitchen with all the right upgrades: brand-new LVP granite countertops, a large granite island, and abundant storage to meet your every need. The kitchen flows seamlessly into the main living area, creating an ideal layout for entertaining or everyday life. A large flex room provides even more versatility—it can serve as an additional bedroom, den, office, playroom, or secondary living room depending on your lifestyle needs. One bedroom features brand-new LVP flooring, and ceiling fans have been added to every bedroom for year-round comfort. Updated lighting and fixtures in both the bedrooms and bathrooms give this home a modern, refreshed feel. Outside, the home sits on a grassy, private lot—perfect for pets, families, or simply enjoying a peaceful moment outdoors. Both the covered front and back patios offer great spaces for relaxing or entertaining. There's ample parking with both a front driveway and a private lot in the rear, along with a storage shed for your tools or hobbies. Recent exterior improvements include new siding and fresh paint, ensuring long-lasting curb appeal. Don't miss this unique opportunity to own a move-in ready home with room to grow in a quiet, convenient Douglasville location. Schedule your private showing today!
Property Details for 1095 S Burnt Hickory Road
- Subdivision ComplexNone
- Architectural StyleRanch
- ExteriorStorage
- Num Of Parking Spaces9
- Parking FeaturesDriveway, Kitchen Level, Level Driveway
- Property AttachedNo
- Waterfront FeaturesNone
LISTING UPDATED:
- StatusActive
- MLS #7587417
- Days on Site1
- Taxes$1,708 / year
- MLS TypeResidential
- Year Built1951
- Lot Size0.39 Acres
- CountryDouglas - GA
Location
Listing Courtesy of Atlas Real Estate, Inc - Phillips and Company Homes
LISTING UPDATED:
- StatusActive
- MLS #7587417
- Days on Site1
- Taxes$1,708 / year
- MLS TypeResidential
- Year Built1951
- Lot Size0.39 Acres
- CountryDouglas - GA
Building Information for 1095 S Burnt Hickory Road
- StoriesOne
- Year Built1951
- Lot Size0.3915 Acres
Payment Calculator
Term
Interest
Home Price
Down Payment
The Payment Calculator is for illustrative purposes only. Read More
Property Information for 1095 S Burnt Hickory Road
Summary
Location and General Information
- Community Features: Other
- Directions: From Downtown Atlanta, take I-20 West to exit 41 for Lee Rd toward Lithia Springs. Use the 2nd from the right lane to merge onto Lee Rd. Left onto Vulcan Dr. Slight left onto Groovers Lake Rd. Right onto N County Line Rd. Continue onto Riley Rd for 2 miles. Left onto US-78 W then left onto S. Burnt Hickory Rd.
- View: Other
- Coordinates: 33.775825,-84.705331
School Information
- Elementary School: Beulah
- Middle School: Chestnut Log
- High School: Lithia Springs
Taxes and HOA Information
- Parcel Number: 06381820018
- Tax Year: 2024
- Tax Legal Description: HSE/LOT, BURNT HICKORY ROAD
Virtual Tour
Parking
- Open Parking: Yes
Interior and Exterior Features
Interior Features
- Cooling: Ceiling Fan(s), Central Air
- Heating: Central, Electric
- Appliances: Dishwasher, Electric Cooktop, Electric Oven, Electric Range, Microwave, Refrigerator
- Basement: Crawl Space
- Fireplace Features: None
- Flooring: Carpet, Luxury Vinyl
- Interior Features: High Speed Internet
- Levels/Stories: One
- Other Equipment: None
- Window Features: None
- Kitchen Features: Kitchen Island, Stone Counters
- Master Bathroom Features: Shower Only, Tub/Shower Combo
- Foundation: Brick/Mortar
- Main Bedrooms: 4
- Total Half Baths: 1
- Bathrooms Total Integer: 3
- Main Full Baths: 2
- Bathrooms Total Decimal: 2
Exterior Features
- Accessibility Features: None
- Construction Materials: HardiPlank Type
- Fencing: None
- Horse Amenities: None
- Patio And Porch Features: Covered, Front Porch
- Pool Features: None
- Road Surface Type: Asphalt
- Roof Type: Composition
- Security Features: None
- Spa Features: None
- Laundry Features: Electric Dryer Hookup, In Bathroom, Main Level
- Pool Private: No
- Road Frontage Type: County Road
- Other Structures: Shed(s)
Property
Utilities
- Sewer: Public Sewer
- Utilities: Cable Available, Electricity Available, Sewer Available, Water Available
- Water Source: Public
- Electric: 220 Volts, 220 Volts in Laundry
Property and Assessments
- Home Warranty: No
- Property Condition: Updated/Remodeled
Green Features
- Green Energy Efficient: None
- Green Energy Generation: None
Lot Information
- Above Grade Finished Area: 1598
- Common Walls: No Common Walls
- Lot Features: Back Yard, Front Yard
- Waterfront Footage: None
Rental
Rent Information
- Land Lease: No
- Occupant Types: Vacant
Public Records for 1095 S Burnt Hickory Road
Tax Record
- 2024$1,708.00 ($142.33 / month)
Home Facts
- Beds4
- Baths2
- Total Finished SqFt1,598 SqFt
- Above Grade Finished1,598 SqFt
- StoriesOne
- Lot Size0.3915 Acres
- StyleSingle Family Residence
- Year Built1951
- APN06381820018
- CountyDouglas - GA




