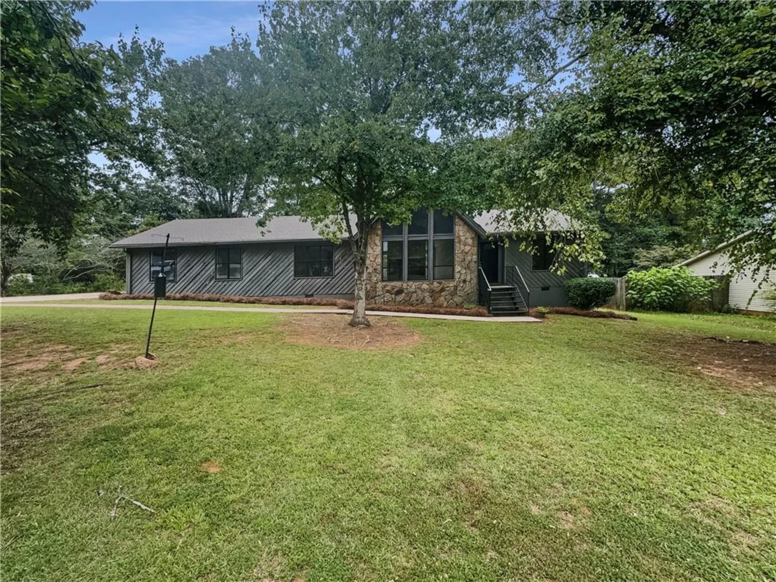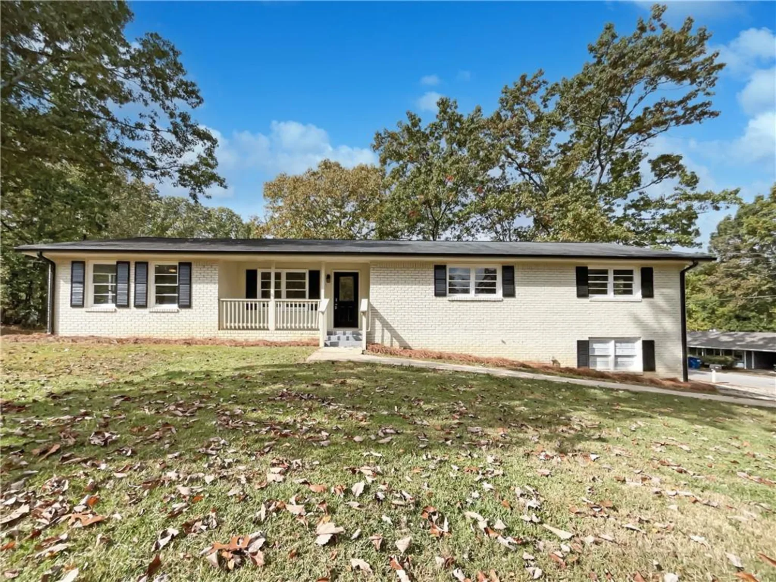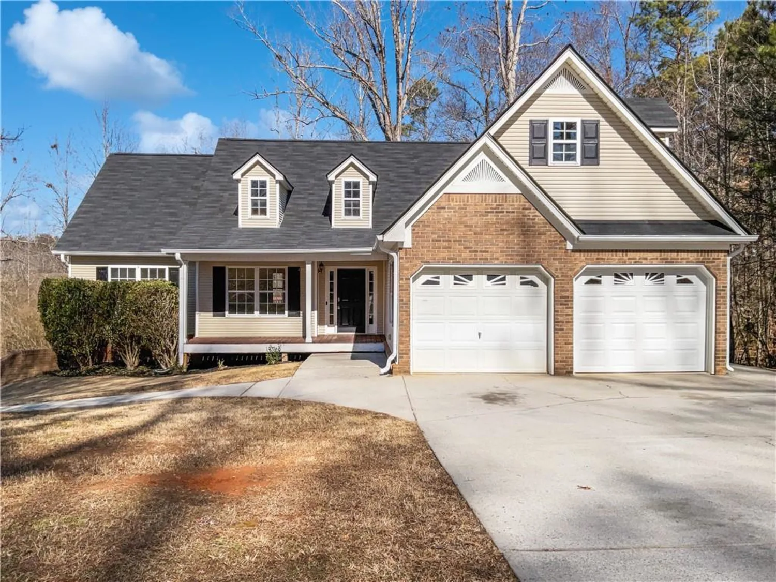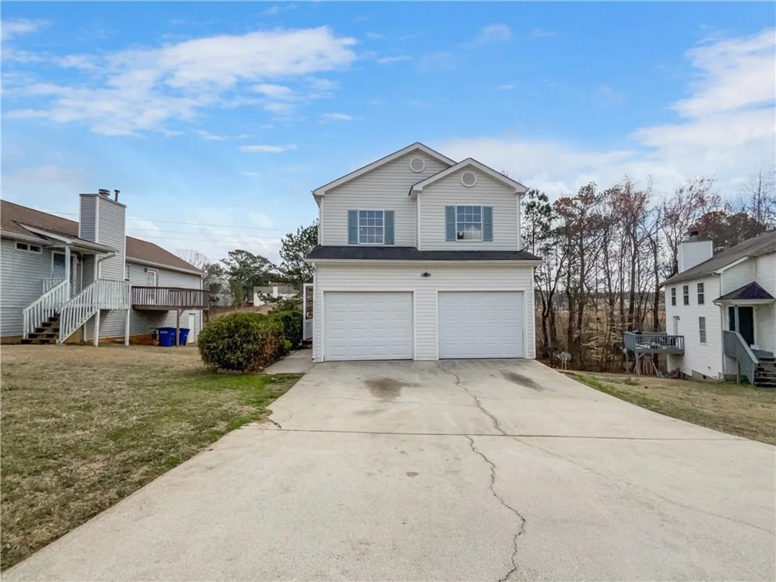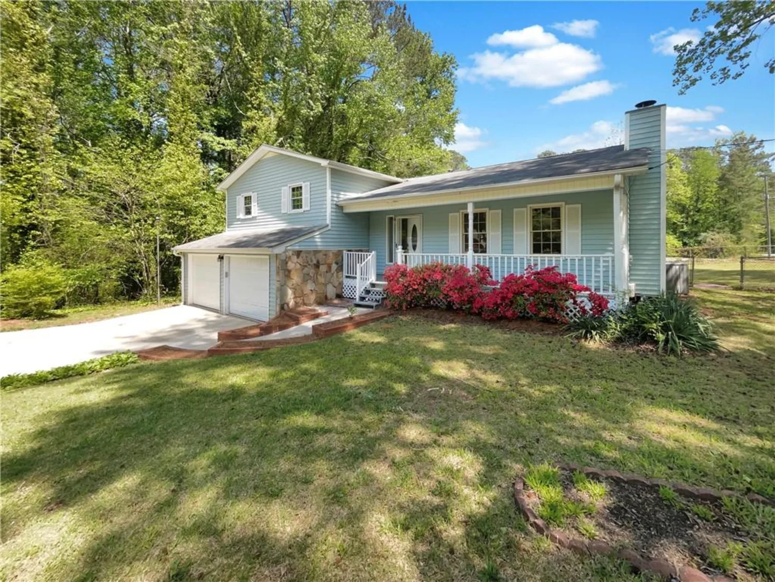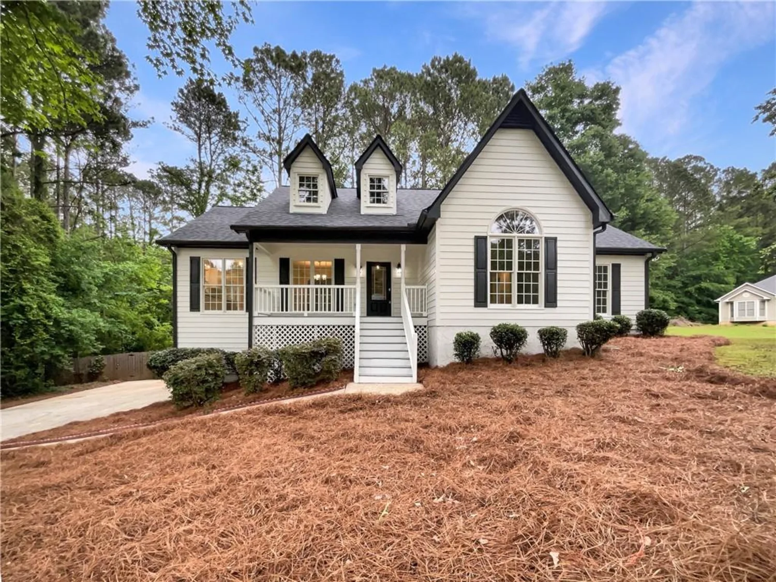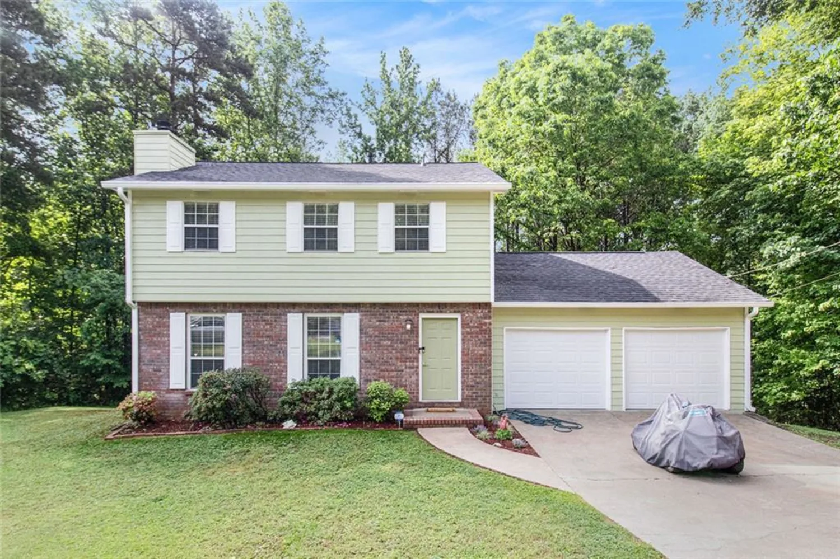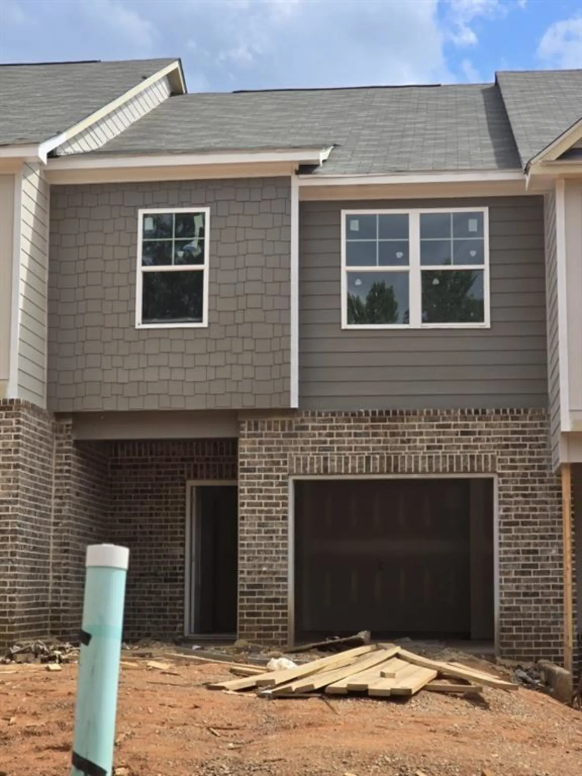2804 lillian laneDouglasville, GA 30135
2804 lillian laneDouglasville, GA 30135
Description
The Savannah plan built by Stephen Elliott Homes. Quick Move-In! Beautiful quality townhomes in the prime location in Douglasville. This is the perfect opportunity for first-time homebuyers seeking comfort and charm with a modern feel of a luxury townhome. These 2 story townhomes are gems that offer ample space and delightful features to create lasting memories. Step inside from the front porch and be greeted by the welcoming foyer with the stairwells that are perfectly stained to match the LVP flooring of your choice. The family room is elegant and provides a sophisticated backdrop for intimate gatherings and special occasions. LVP flooring is laid out on the main level in the kitchen, hallway, and a contemporary pantry. The kitchen is complete with cabinetry aligning stainless steel appliances, soft close cabinets, and recess lighting. The contemporary kitchen is complete with a size-able pantry and a perfect island. The family room is equipped with a ceiling fan and a pedestal sink in the powder room perfect for guest and entertaining. The owner's suite awaits, offering a peaceful retreat complete with a garden tub with tile surround, cultured marble counter tops, and a separate shower. A spacious walk-in closet provides ample storage for your wardrobe essentials. Two secondary bedrooms adorned with new carpeting for added comfort, a guest bath, and a convenient laundry room round the upper level. Additionally, with the added peace of mind of upper level and lower-level temperature control thermostats this home is ready to welcome you into a world of comfort and tranquility. Outside, the private porch is perfect for star gazing and BBQ grilling under the night sky. Don't miss your chance to make this spacious retreat yours. Come explore Douglasville with an exuberant downtown with a variety of parks, trails, a library to curl up and read a book, and also many delicious restaurants. Don't forget to inquire about our fantastic incentives.
Property Details for 2804 Lillian Lane
- Subdivision ComplexThe Reserve At Clocktower
- Architectural StyleContemporary, Modern
- ExteriorPrivate Entrance, Rain Gutters
- Num Of Garage Spaces2
- Parking FeaturesGarage, Garage Faces Front
- Property AttachedYes
- Waterfront FeaturesNone
LISTING UPDATED:
- StatusActive
- MLS #7587031
- Days on Site247
- MLS TypeResidential
- Year Built2025
- CountryDouglas - GA
LISTING UPDATED:
- StatusActive
- MLS #7587031
- Days on Site247
- MLS TypeResidential
- Year Built2025
- CountryDouglas - GA
Building Information for 2804 Lillian Lane
- StoriesTwo
- Year Built2025
- Lot Size0.0000 Acres
Payment Calculator
Term
Interest
Home Price
Down Payment
The Payment Calculator is for illustrative purposes only. Read More
Property Information for 2804 Lillian Lane
Summary
Location and General Information
- Community Features: Homeowners Assoc, Sidewalks
- Directions: Take Exit 37 for Hwy 92/Fairburn Road toward Douglasville, Merge onto Fairburn Road/Hwy 92 South, Continue straight on Fairburn Road/Hwy 92 South for approximately 1.5 miles, After passing through the intersection with Riverside Parkway, continue for another 0.8 miles, 2548 Fairburn Road will be on your right.
- View: Other
- Coordinates: 33.7360256,-84.8703509
School Information
- Elementary School: Factory Shoals
- Middle School: Chestnut Log
- High School: New Manchester
Taxes and HOA Information
- Tax Year: 2024
- Tax Legal Description: 0
- Tax Lot: 26
Virtual Tour
Parking
- Open Parking: No
Interior and Exterior Features
Interior Features
- Cooling: Ceiling Fan(s), Central Air, Electric
- Heating: Central
- Appliances: Dishwasher, Disposal, Electric Cooktop, Electric Oven, Electric Range, Microwave, Self Cleaning Oven
- Basement: None
- Fireplace Features: None
- Flooring: Carpet, Vinyl
- Interior Features: Double Vanity, Entrance Foyer, High Ceilings 9 ft Main, High Ceilings 9 ft Upper, Tray Ceiling(s), Walk-In Closet(s)
- Levels/Stories: Two
- Other Equipment: None
- Window Features: Double Pane Windows, Insulated Windows
- Kitchen Features: Breakfast Room, Cabinets Stain, Kitchen Island, Other Surface Counters, Pantry, Other
- Master Bathroom Features: Separate Tub/Shower
- Foundation: Slab
- Total Half Baths: 1
- Bathrooms Total Integer: 3
- Bathrooms Total Decimal: 2
Exterior Features
- Accessibility Features: None
- Construction Materials: Brick, Fiber Cement, HardiPlank Type
- Fencing: None
- Horse Amenities: None
- Patio And Porch Features: Front Porch, Patio
- Pool Features: None
- Road Surface Type: Paved
- Roof Type: Shingle
- Security Features: Carbon Monoxide Detector(s), Smoke Detector(s)
- Spa Features: None
- Laundry Features: Laundry Room, Upper Level
- Pool Private: No
- Road Frontage Type: None
- Other Structures: None
Property
Utilities
- Sewer: Public Sewer
- Utilities: Electricity Available, Sewer Available, Water Available
- Water Source: Public
- Electric: 110 Volts
Property and Assessments
- Home Warranty: No
- Property Condition: New Construction
Green Features
- Green Energy Efficient: None
- Green Energy Generation: None
Lot Information
- Above Grade Finished Area: 1480
- Common Walls: 2+ Common Walls
- Lot Features: Landscaped
- Waterfront Footage: None
Rental
Rent Information
- Land Lease: No
- Occupant Types: Vacant
Public Records for 2804 Lillian Lane
Tax Record
- 2024$0.00 ($0.00 / month)
Home Facts
- Beds3
- Baths2
- Total Finished SqFt1,480 SqFt
- Above Grade Finished1,480 SqFt
- StoriesTwo
- Lot Size0.0000 Acres
- StyleTownhouse
- Year Built2025
- CountyDouglas - GA




