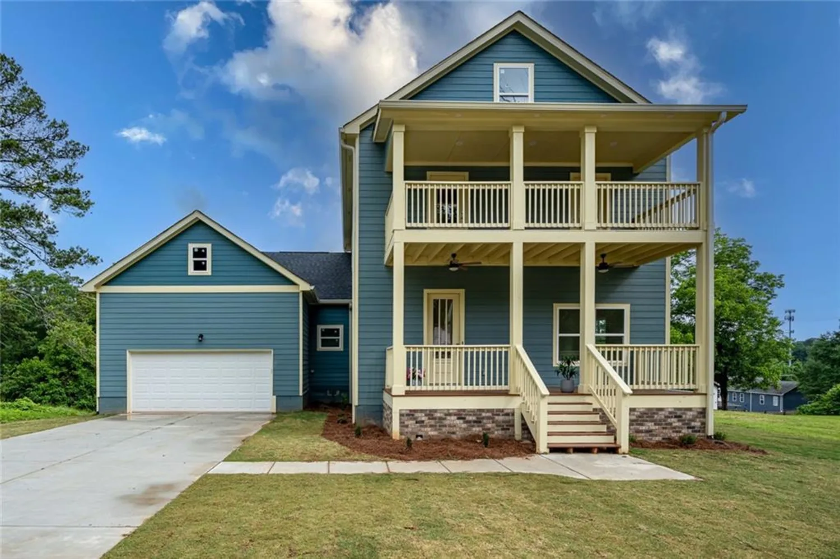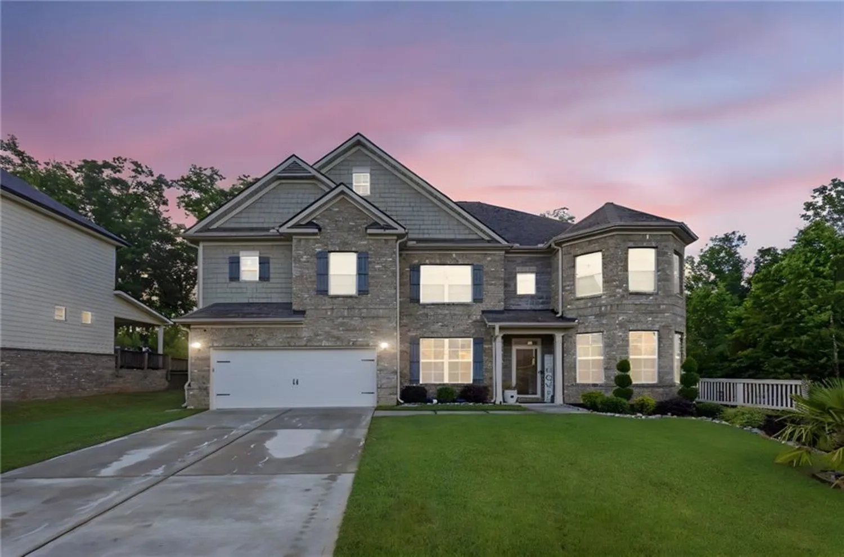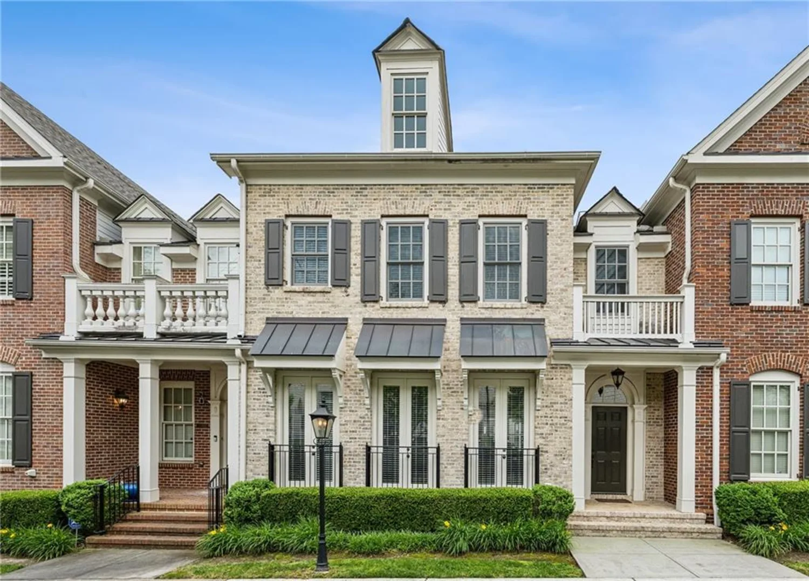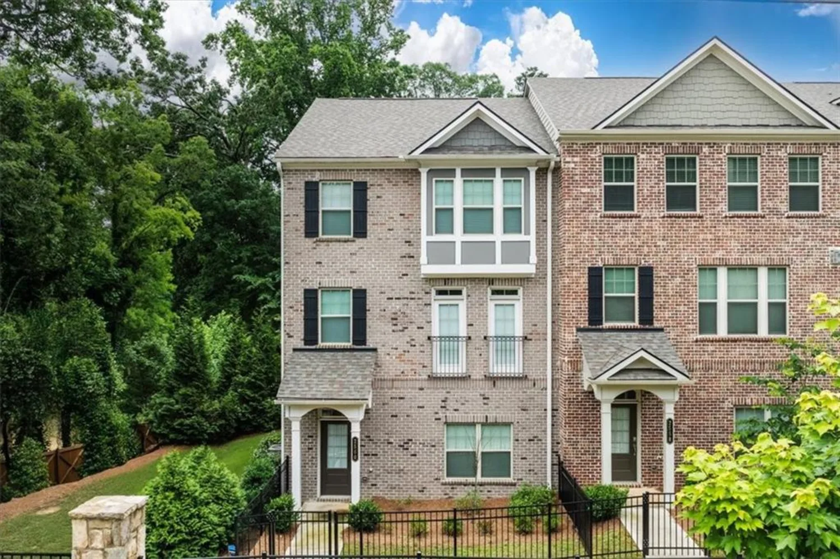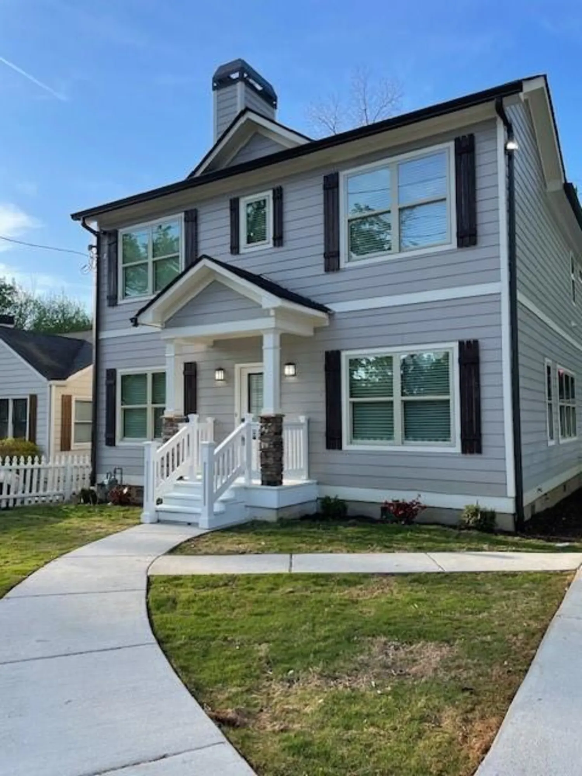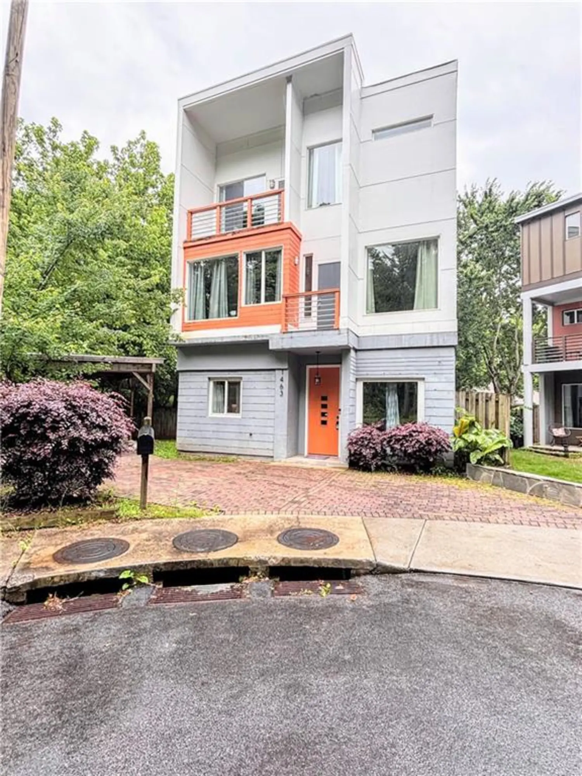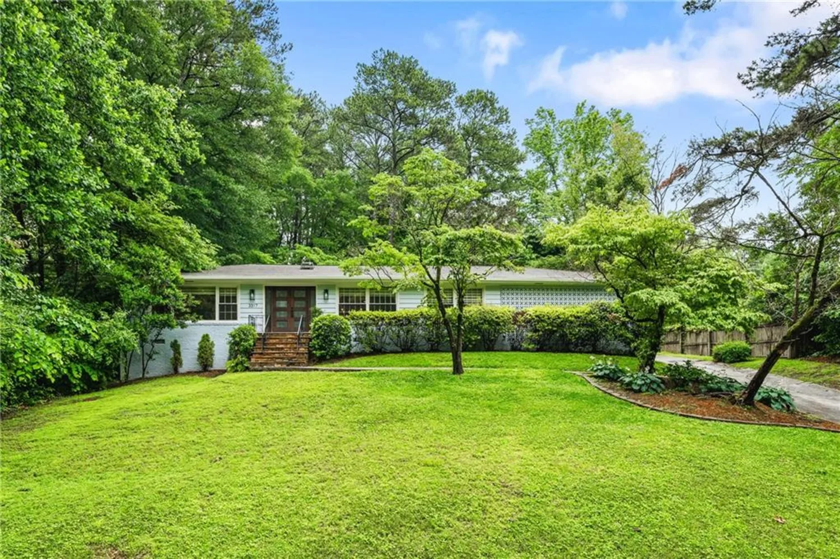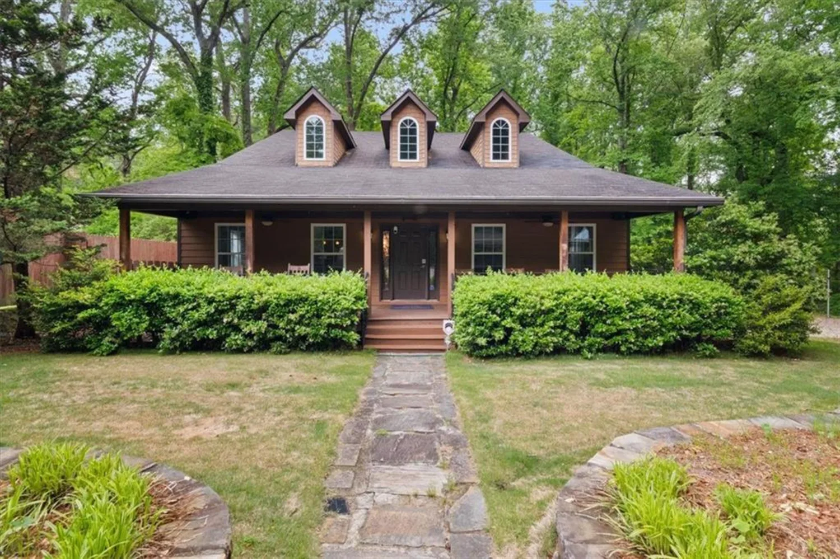2573 paul avenue nwAtlanta, GA 30318
2573 paul avenue nwAtlanta, GA 30318
Description
Welcome to your dream home in one of Atlanta’s most coveted communities-Riverside, where charm meets convenience. Nestled in the sought-after Bolton Academy and North Atlanta High School district, this thoughtfully upgraded home offers over $100K in enhancements and a lifestyle defined by comfort, style, and location. Step inside to an inviting formal dining room, where detailed wainscoting and elegant finishes set the tone for the rest of the home. The open-concept floorplan flows seamlessly from the chef-inspired kitchen into the expansive great room-perfect for entertaining or enjoying cozy family nights in. The gourmet kitchen is a standout, featuring a massive quartz island, sleek stainless steel appliances, generous cabinetry and a walk-in pantry. It opens up to the great room, complete with custom built-ins and rich hardwood floors that span the main level. Natural light fills the space, creating a warm and welcoming atmosphere. Upstairs, discover three spacious secondary bedrooms and a beautifully appointed full bath. The primary suite is your own personal retreat-boasting soaring ceilings, a spa-like bathroom with a tiled walk-in shower, soaking tub, and dual vanities for everyday luxury. The finished basement provides a private oasis for both entertaining and relaxing. Whether you're hosting movie night in the media room, enjoying game night around the pool table, or pouring drinks at the full bar, this space offers flexibility and fun. A private bedroom and full bath make it ideal for guests, in-laws, or a teen suite. Step outside to your fenced backyard haven, bordered by a natural wooded buffer for added privacy. The screened-in porch, lush landscaping, and recent yard renovations make it the perfect spot to unwind, entertain, or enjoy a peaceful moment in nature. Location truly seals the deal. You're just minutes from the Upper Westside’s best hotspots, including the Chattahoochee Food Works—a 26,000 square-foot food hall with an indoor/outdoor bar, dog park, and more. For outdoor enthusiasts, the nearby Westside Park and Beltline offer trails, green spaces, playgrounds, workout areas, and views of the Bellwood Quarry. You’ll also enjoy easy access to other top attractions like Truist Park, The Battery, Top Golf, and the Chattahoochee River. With easy access to I-285 and a quick commute to downtown Atlanta, this home offers top-tier location and unmatched convenience. This home truly checks all the boxes-space, style, location, and lifestyle. All that’s missing is you.
Property Details for 2573 Paul Avenue NW
- Subdivision ComplexRiverside
- Architectural StyleTraditional, Craftsman
- ExteriorGarden, Lighting, Permeable Paving, Rear Stairs, Rain Gutters
- Num Of Garage Spaces2
- Num Of Parking Spaces4
- Parking FeaturesAttached, Garage Door Opener, Garage, Garage Faces Front, Kitchen Level, Driveway
- Property AttachedNo
- Waterfront FeaturesNone
LISTING UPDATED:
- StatusActive
- MLS #7587006
- Days on Site1
- Taxes$10,415 / year
- MLS TypeResidential
- Year Built2016
- Lot Size0.22 Acres
- CountryFulton - GA
LISTING UPDATED:
- StatusActive
- MLS #7587006
- Days on Site1
- Taxes$10,415 / year
- MLS TypeResidential
- Year Built2016
- Lot Size0.22 Acres
- CountryFulton - GA
Building Information for 2573 Paul Avenue NW
- StoriesThree Or More
- Year Built2016
- Lot Size0.2180 Acres
Payment Calculator
Term
Interest
Home Price
Down Payment
The Payment Calculator is for illustrative purposes only. Read More
Property Information for 2573 Paul Avenue NW
Summary
Location and General Information
- Community Features: Near Beltline, Near Trails/Greenway, Near Shopping, Near Schools, Near Public Transport, Street Lights
- Directions: I-285N to Bolton Rd. Left on Paul Ave. Home on the Left.
- View: Neighborhood, Trees/Woods
- Coordinates: 33.820185,-84.471141
School Information
- Elementary School: Bolton Academy
- Middle School: Willis A. Sutton
- High School: North Atlanta
Taxes and HOA Information
- Parcel Number: 17 025300010676
- Tax Year: 2023
- Tax Legal Description: Fulton County, GA
Virtual Tour
- Virtual Tour Link PP: https://www.propertypanorama.com/2573-Paul-Avenue-NW-Atlanta-GA-30318/unbranded
Parking
- Open Parking: Yes
Interior and Exterior Features
Interior Features
- Cooling: Central Air, Ceiling Fan(s)
- Heating: Forced Air, Natural Gas
- Appliances: Dishwasher, Disposal, Refrigerator, ENERGY STAR Qualified Appliances, Gas Range, Gas Oven, Microwave, Electric Water Heater, Self Cleaning Oven
- Basement: Daylight, Exterior Entry, Finished Bath, Finished, Interior Entry, Walk-Out Access
- Fireplace Features: Gas Starter, Great Room
- Flooring: Carpet, Hardwood, Tile, Luxury Vinyl
- Interior Features: High Ceilings 10 ft Main, High Ceilings 10 ft Lower, High Ceilings 10 ft Upper, Bookcases, Double Vanity, Disappearing Attic Stairs, High Speed Internet, Entrance Foyer, Wet Bar, Walk-In Closet(s), Vaulted Ceiling(s), Recessed Lighting
- Levels/Stories: Three Or More
- Other Equipment: Irrigation Equipment
- Window Features: Insulated Windows
- Kitchen Features: Breakfast Bar, Cabinets Other, Stone Counters, Eat-in Kitchen, Kitchen Island, Tile Counters, Pantry Walk-In, View to Family Room
- Master Bathroom Features: Double Vanity, Soaking Tub, Separate Tub/Shower, Whirlpool Tub
- Foundation: Slab
- Total Half Baths: 1
- Bathrooms Total Integer: 4
- Bathrooms Total Decimal: 3
Exterior Features
- Accessibility Features: None
- Construction Materials: Stone, Cement Siding
- Fencing: Back Yard, Fenced, Privacy, Wood
- Horse Amenities: None
- Patio And Porch Features: Rear Porch, Screened, Front Porch, Covered, Patio, Terrace
- Pool Features: None
- Road Surface Type: Paved
- Roof Type: Composition
- Security Features: Carbon Monoxide Detector(s), Smoke Detector(s)
- Spa Features: None
- Laundry Features: In Hall, Upper Level
- Pool Private: No
- Road Frontage Type: City Street
- Other Structures: None
Property
Utilities
- Sewer: Public Sewer
- Utilities: Cable Available, Electricity Available, Natural Gas Available, Phone Available, Sewer Available, Water Available
- Water Source: Public
- Electric: 110 Volts, 220 Volts
Property and Assessments
- Home Warranty: No
- Property Condition: Resale
Green Features
- Green Energy Efficient: HVAC, Thermostat, Windows
- Green Energy Generation: None
Lot Information
- Above Grade Finished Area: 2652
- Common Walls: No Common Walls
- Lot Features: Back Yard, Landscaped, Level, Sprinklers In Front, Sprinklers In Rear, Front Yard
- Waterfront Footage: None
Rental
Rent Information
- Land Lease: No
- Occupant Types: Owner
Public Records for 2573 Paul Avenue NW
Tax Record
- 2023$10,415.00 ($867.92 / month)
Home Facts
- Beds5
- Baths3
- Total Finished SqFt3,772 SqFt
- Above Grade Finished2,652 SqFt
- Below Grade Finished970 SqFt
- StoriesThree Or More
- Lot Size0.2180 Acres
- StyleSingle Family Residence
- Year Built2016
- APN17 025300010676
- CountyFulton - GA
- Fireplaces1




