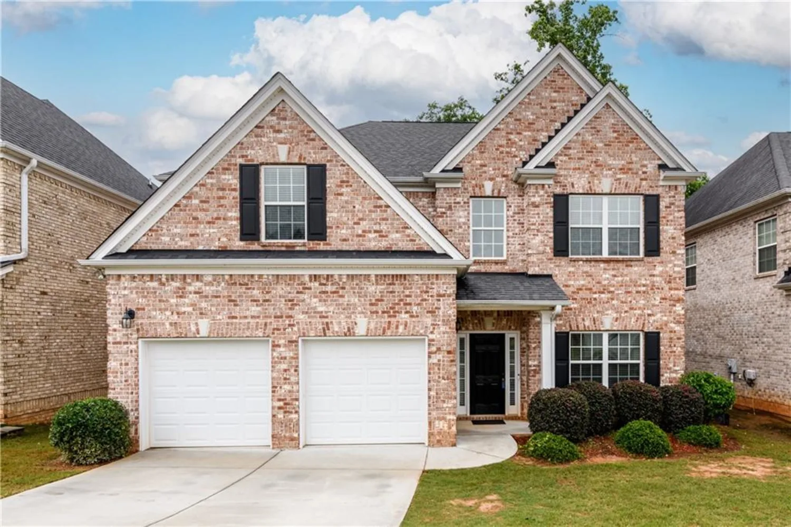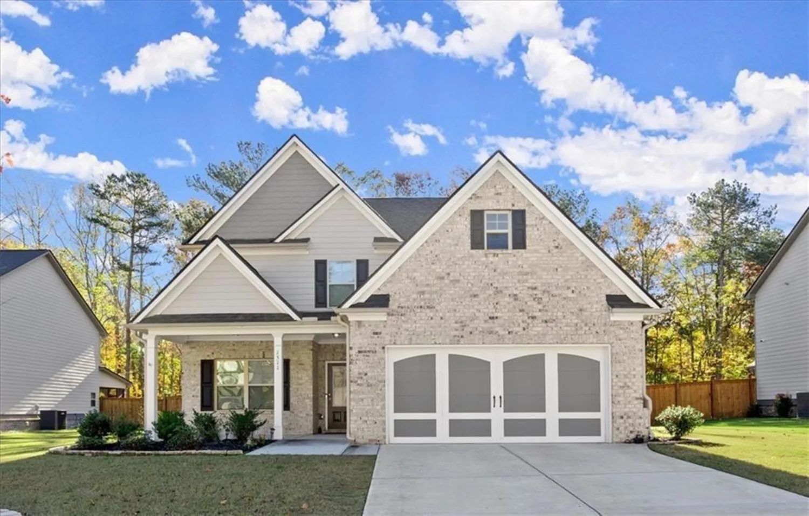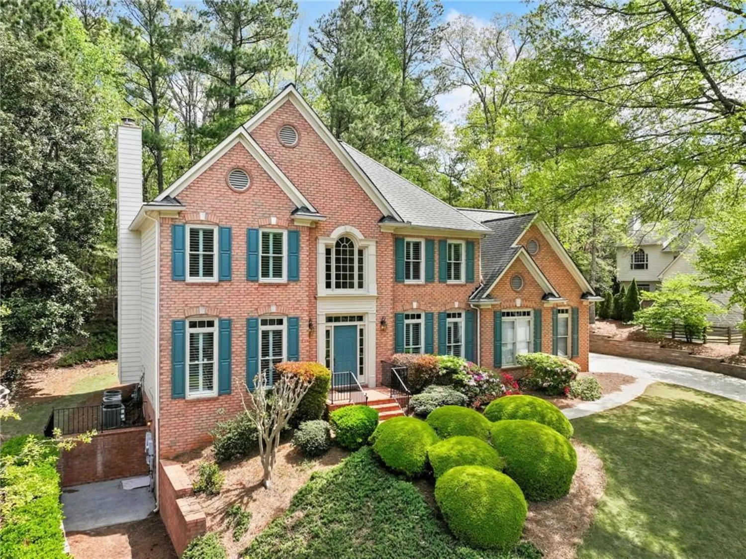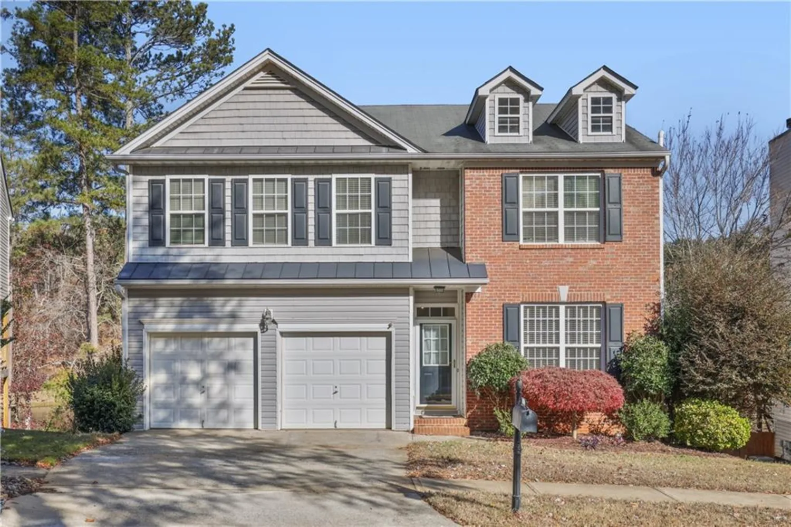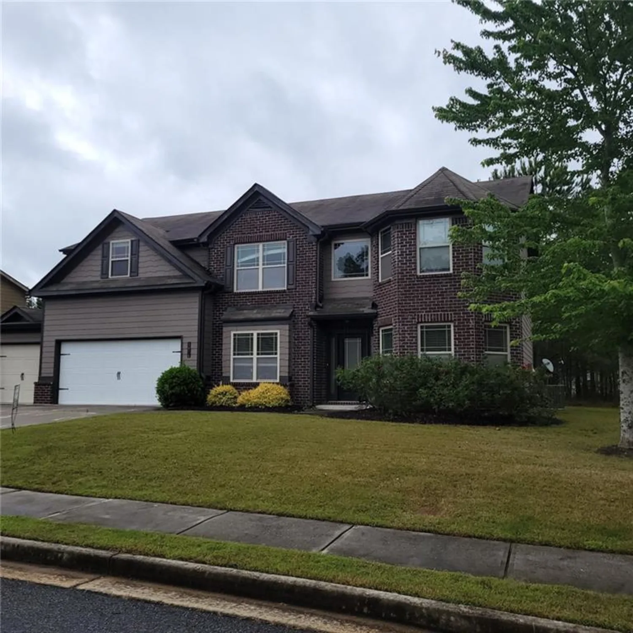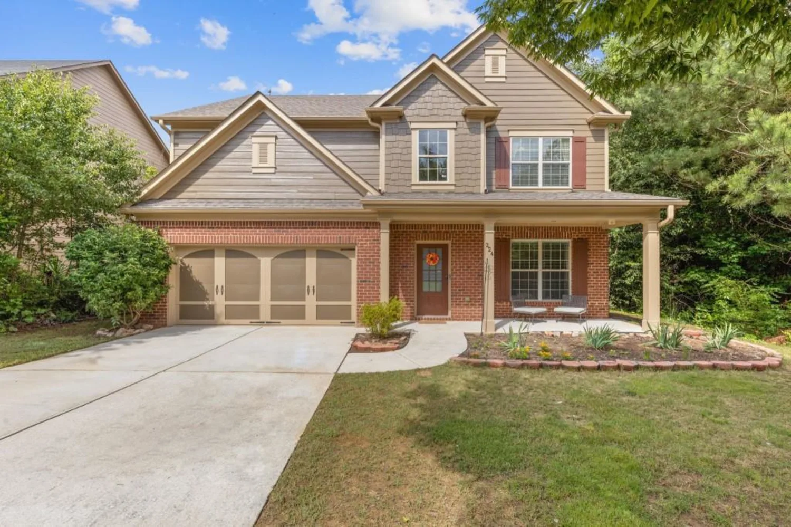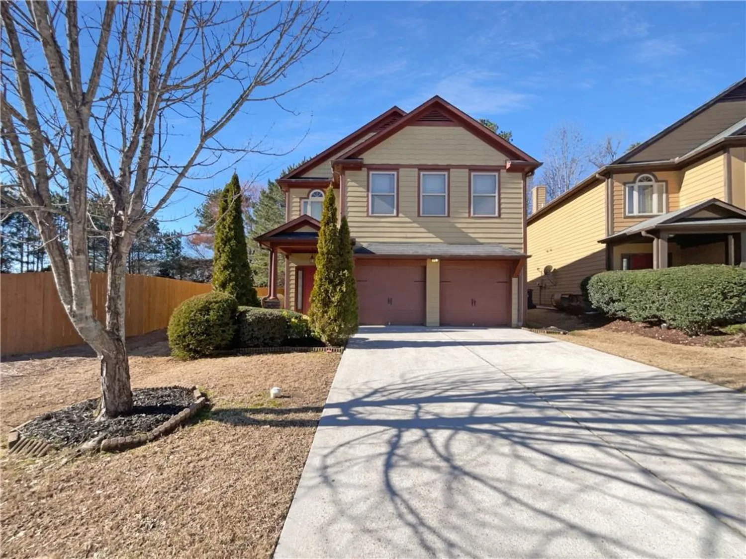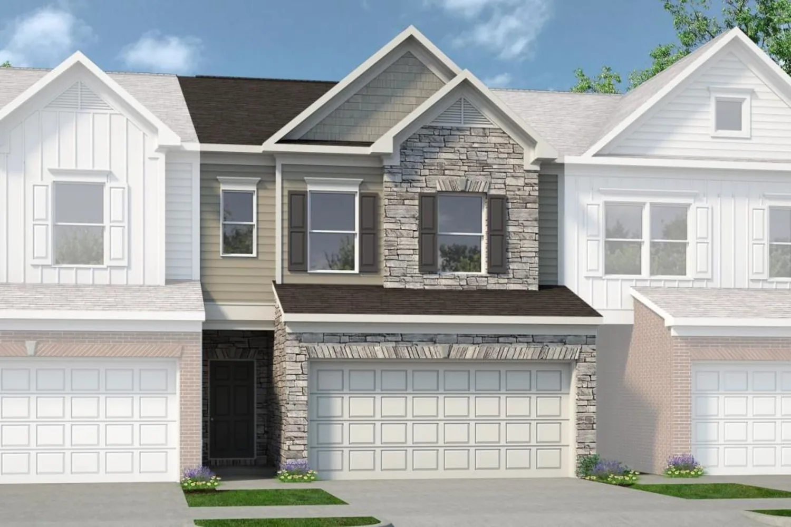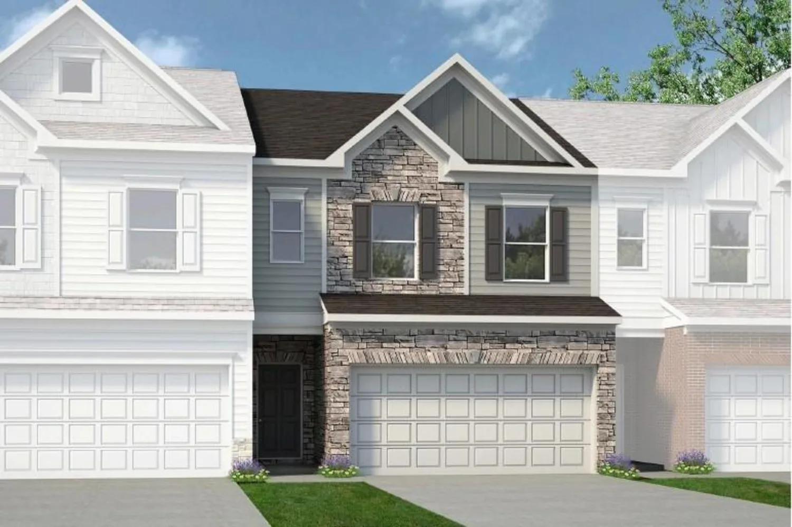2530 ashbourne driveLawrenceville, GA 30043
2530 ashbourne driveLawrenceville, GA 30043
Description
Welcome to John Weiland home! traditional brick front home located in beautiful Edge water neighborhood, See the community has Resort-Style Amenities Including Olympic Sized Pool, Tennis Courts, Pickle Ball Courts, Clubhouse, Community Fire-pit, Beach Volley-ball, Walking Trails, Community Dock, Fishing! must see! You will love to be living Edge Water! The Entire Main boast hardwood flooring. spacious Dining room to granite counter tops kitchen with bay window to over view Deck and private backyard, spacious Living room connects Family Room with gas fireplace, Built-Ins, view to breakfast area and into Kitchen offers stainless steel appliance.... Hardwood on split stairs, Master bathroom w/double vanities with Granite counter tops on Tile floor, hardwood in Master suite, Soaking Jaccuzi Tub, Sep Shower, hardwood on hallway, Secondary Bedrooms are Spacious share Hall Bath....In-law suite/apartment in finished basement with Stainless appliances, Full bath kitchen, laundry room...Side Entry Garage...Edge water is Close to Schools, Rock Springs Park/Collins Hill Park, Cool-ray Field, Mall of GA and Easy access to I-85 & Hwy 316
Property Details for 2530 Ashbourne Drive
- Subdivision ComplexEdgewater
- Architectural StyleTraditional
- ExteriorPrivate Yard
- Num Of Garage Spaces2
- Parking FeaturesAttached, Driveway, Garage, Garage Door Opener, Garage Faces Side, Kitchen Level, Level Driveway
- Property AttachedNo
- Waterfront FeaturesNone
LISTING UPDATED:
- StatusActive
- MLS #7586863
- Days on Site38
- Taxes$2,564 / year
- HOA Fees$1,000 / year
- MLS TypeResidential
- Year Built1989
- Lot Size0.36 Acres
- CountryGwinnett - GA
Location
Listing Courtesy of Keller Williams Realty Chattahoochee North, LLC - Sung Hee Liz CHONG
LISTING UPDATED:
- StatusActive
- MLS #7586863
- Days on Site38
- Taxes$2,564 / year
- HOA Fees$1,000 / year
- MLS TypeResidential
- Year Built1989
- Lot Size0.36 Acres
- CountryGwinnett - GA
Building Information for 2530 Ashbourne Drive
- StoriesTwo
- Year Built1989
- Lot Size0.3600 Acres
Payment Calculator
Term
Interest
Home Price
Down Payment
The Payment Calculator is for illustrative purposes only. Read More
Property Information for 2530 Ashbourne Drive
Summary
Location and General Information
- Community Features: Clubhouse, Community Dock, Fishing, Homeowners Assoc, Lake, Near Schools, Park, Playground, Pool, Street Lights
- Directions: 85 N Exit 111, Right on lawrenceville Suwanee Road, Lt on Horizon, right on Old Peathtree, right collins Hill to Edgewater
- View: Neighborhood
- Coordinates: 34.025361,-84.018438
School Information
- Elementary School: Rock Springs
- Middle School: Creekland - Gwinnett
- High School: Collins Hill
Taxes and HOA Information
- Parcel Number: R7129 163
- Tax Year: 2024
- Tax Legal Description: L11 BB EDGEWATER #1 PH 1
Virtual Tour
- Virtual Tour Link PP: https://www.propertypanorama.com/2530-Ashbourne-Drive-Lawrenceville-GA-30043/unbranded
Parking
- Open Parking: Yes
Interior and Exterior Features
Interior Features
- Cooling: Ceiling Fan(s), Central Air, Zoned
- Heating: Central
- Appliances: Dishwasher, Disposal, Microwave
- Basement: Exterior Entry, Finished, Finished Bath, Full, Interior Entry, Walk-Out Access
- Fireplace Features: Factory Built, Family Room, Fire Pit, Gas Starter
- Flooring: Carpet, Ceramic Tile, Hardwood
- Interior Features: Bookcases, High Speed Internet, Walk-In Closet(s)
- Levels/Stories: Two
- Other Equipment: None
- Window Features: Bay Window(s)
- Kitchen Features: Breakfast Bar, Breakfast Room, Cabinets White, Pantry, Stone Counters, View to Family Room
- Master Bathroom Features: Double Vanity, Separate Tub/Shower, Soaking Tub, Whirlpool Tub
- Foundation: None
- Total Half Baths: 1
- Bathrooms Total Integer: 4
- Bathrooms Total Decimal: 3
Exterior Features
- Accessibility Features: None
- Construction Materials: Brick, Brick Front
- Fencing: None
- Horse Amenities: None
- Patio And Porch Features: Deck, Patio
- Pool Features: None
- Road Surface Type: Asphalt
- Roof Type: Composition
- Security Features: Smoke Detector(s)
- Spa Features: None
- Laundry Features: In Basement, Main Level
- Pool Private: No
- Road Frontage Type: City Street
- Other Structures: None
Property
Utilities
- Sewer: Public Sewer
- Utilities: Cable Available, Electricity Available, Natural Gas Available, Phone Available, Sewer Available, Underground Utilities, Water Available
- Water Source: Public
- Electric: 110 Volts, 220 Volts
Property and Assessments
- Home Warranty: No
- Property Condition: Resale
Green Features
- Green Energy Efficient: None
- Green Energy Generation: None
Lot Information
- Common Walls: No Common Walls
- Lot Features: Back Yard, Front Yard, Landscaped, Level, Wooded
- Waterfront Footage: None
Rental
Rent Information
- Land Lease: No
- Occupant Types: Vacant
Public Records for 2530 Ashbourne Drive
Tax Record
- 2024$2,564.00 ($213.67 / month)
Home Facts
- Beds5
- Baths3
- Total Finished SqFt3,411 SqFt
- StoriesTwo
- Lot Size0.3600 Acres
- StyleSingle Family Residence
- Year Built1989
- APNR7129 163
- CountyGwinnett - GA
- Fireplaces1




