1076 scenic park trailLawrenceville, GA 30046
1076 scenic park trailLawrenceville, GA 30046
Description
Welcome to this meticulously maintained 5-bedroom, 3-bathroom home, where timeless charm meets modern convenience. Boasting four sides of elegant brick, this residence has been thoughtfully updated with fresh interior paint, brand-new carpet, and a recent professional pressure wash, ensuring it shines inside and out. As you enter, you're greeted by a light-filled sitting room adorned with rich bamboo floors, perfect for a home office, reading nook, or formal lounge. The professionally cleaned windows and updated, fully functional blinds enhance the home's brightness and appeal. Additionally, many light bulbs have been replaced this month, casting a warm and inviting glow throughout. The heart of the home is the spacious kitchen, featuring granite countertops and solid wood cabinetry, ideal for culinary enthusiasts. It seamlessly flows into the breakfast area and the cozy living room, complete with a gas fireplace and elegant crown molding, creating a perfect space for entertaining or relaxing with family. For added convenience, there's a bedroom and full bathroom on the main level, ideal for guests or multigenerational living. Upstairs, retreat to the spacious primary suite, which includes its own private sitting room, oversized walk-in closets, and a spa-like bathroom with a soaking tub, dual vanity, and separate shower. Three additional generous bedrooms and another full bath complete the upper level. Step outside to enjoy your mostly flat backyard, featuring a concrete patio slab—perfect for grilling, outdoor dining, or simply unwinding in your private outdoor space. Situated in a prime location, this home is just steps away from Alexander Park, a 91-acre oasis offering an 18-hole disc golf course, playground, lake with piers, walking trails, pavilions, and more . Additionally, within a one-mile radius along Scenic Highway, you'll find a plethora of shopping and dining options, including The Shoppes at Webb Gin, Publix, Kroger, Target, and various local restaurants and gyms, providing unparalleled convenience for all your daily needs. Every detail has been thoughtfully considered to make this home truly move-in ready. Don't miss the opportunity to own this exceptional property in a sought-after neighborhood. Schedule your private showing today—this one won't last!
Property Details for 1076 Scenic Park Trail
- Subdivision ComplexScenic Crossing
- Architectural StyleTraditional
- ExteriorPrivate Entrance, Private Yard
- Num Of Garage Spaces2
- Parking FeaturesAttached, Garage, Garage Faces Front, Kitchen Level
- Property AttachedNo
- Waterfront FeaturesNone
LISTING UPDATED:
- StatusActive
- MLS #7590447
- Days on Site1
- Taxes$4,576 / year
- HOA Fees$400 / year
- MLS TypeResidential
- Year Built2013
- Lot Size0.14 Acres
- CountryGwinnett - GA
Location
Listing Courtesy of Keller Williams Realty Atlanta Partners - Cindy Bunch
LISTING UPDATED:
- StatusActive
- MLS #7590447
- Days on Site1
- Taxes$4,576 / year
- HOA Fees$400 / year
- MLS TypeResidential
- Year Built2013
- Lot Size0.14 Acres
- CountryGwinnett - GA
Building Information for 1076 Scenic Park Trail
- StoriesTwo
- Year Built2013
- Lot Size0.1400 Acres
Payment Calculator
Term
Interest
Home Price
Down Payment
The Payment Calculator is for illustrative purposes only. Read More
Property Information for 1076 Scenic Park Trail
Summary
Location and General Information
- Community Features: Street Lights
- Directions: Please use GPS
- View: Other
- Coordinates: 33.920256,-83.995936
School Information
- Elementary School: Winn Holt
- Middle School: Moore
- High School: Central Gwinnett
Taxes and HOA Information
- Parcel Number: R5108 319
- Tax Year: 2024
- Tax Legal Description: L98 BA SCENIC CROSSING PH 2
- Tax Lot: 98
Virtual Tour
- Virtual Tour Link PP: https://www.propertypanorama.com/1076-Scenic-Park-Trail-Lawrenceville-GA-30046/unbranded
Parking
- Open Parking: No
Interior and Exterior Features
Interior Features
- Cooling: Ceiling Fan(s), Central Air
- Heating: Central, Forced Air
- Appliances: Dishwasher, Gas Range, Microwave
- Basement: None
- Fireplace Features: Factory Built, Family Room, Gas Log, Gas Starter
- Flooring: Bamboo, Carpet, Ceramic Tile, Tile
- Interior Features: Disappearing Attic Stairs, Double Vanity, Entrance Foyer, Tray Ceiling(s), Vaulted Ceiling(s), Walk-In Closet(s)
- Levels/Stories: Two
- Other Equipment: None
- Window Features: Double Pane Windows
- Kitchen Features: Cabinets Stain, Pantry, Solid Surface Counters
- Master Bathroom Features: Double Vanity, Separate Tub/Shower
- Foundation: Slab
- Main Bedrooms: 1
- Bathrooms Total Integer: 3
- Main Full Baths: 1
- Bathrooms Total Decimal: 3
Exterior Features
- Accessibility Features: None
- Construction Materials: Brick 4 Sides
- Fencing: Back Yard
- Horse Amenities: None
- Patio And Porch Features: Front Porch, Patio
- Pool Features: None
- Road Surface Type: Asphalt
- Roof Type: Composition
- Security Features: None
- Spa Features: None
- Laundry Features: Laundry Room, Upper Level
- Pool Private: No
- Road Frontage Type: County Road
- Other Structures: None
Property
Utilities
- Sewer: Public Sewer
- Utilities: Electricity Available, Natural Gas Available, Sewer Available, Underground Utilities, Water Available
- Water Source: Public
- Electric: 220 Volts
Property and Assessments
- Home Warranty: No
- Property Condition: Resale
Green Features
- Green Energy Efficient: None
- Green Energy Generation: None
Lot Information
- Common Walls: No Common Walls
- Lot Features: Back Yard, Front Yard, Landscaped, Level
- Waterfront Footage: None
Rental
Rent Information
- Land Lease: No
- Occupant Types: Owner
Public Records for 1076 Scenic Park Trail
Tax Record
- 2024$4,576.00 ($381.33 / month)
Home Facts
- Beds5
- Baths3
- Total Finished SqFt2,140 SqFt
- StoriesTwo
- Lot Size0.1400 Acres
- StyleSingle Family Residence
- Year Built2013
- APNR5108 319
- CountyGwinnett - GA
- Fireplaces1
Similar Homes
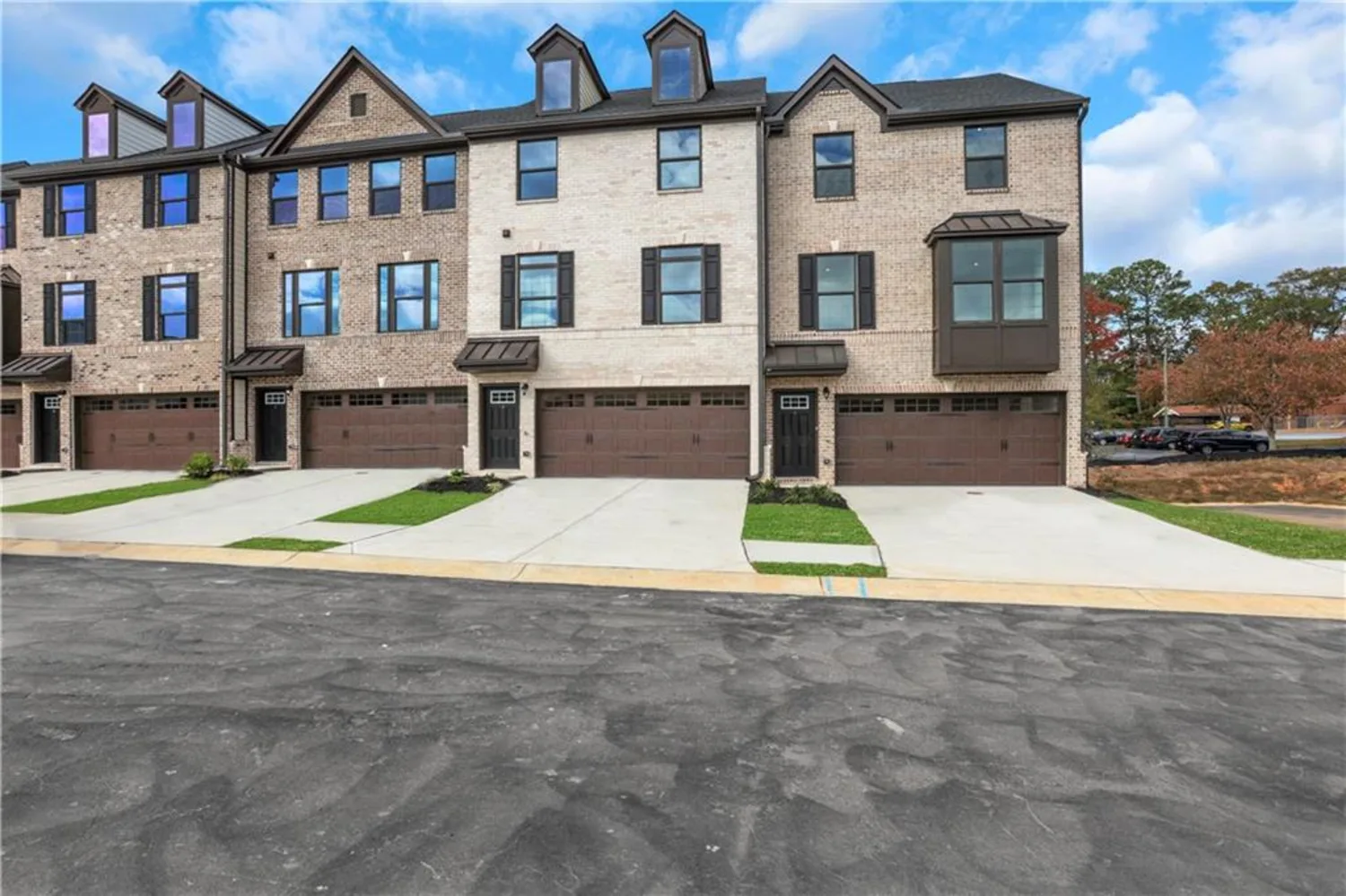
1010 Crimson Drive
Lawrenceville, GA 30046
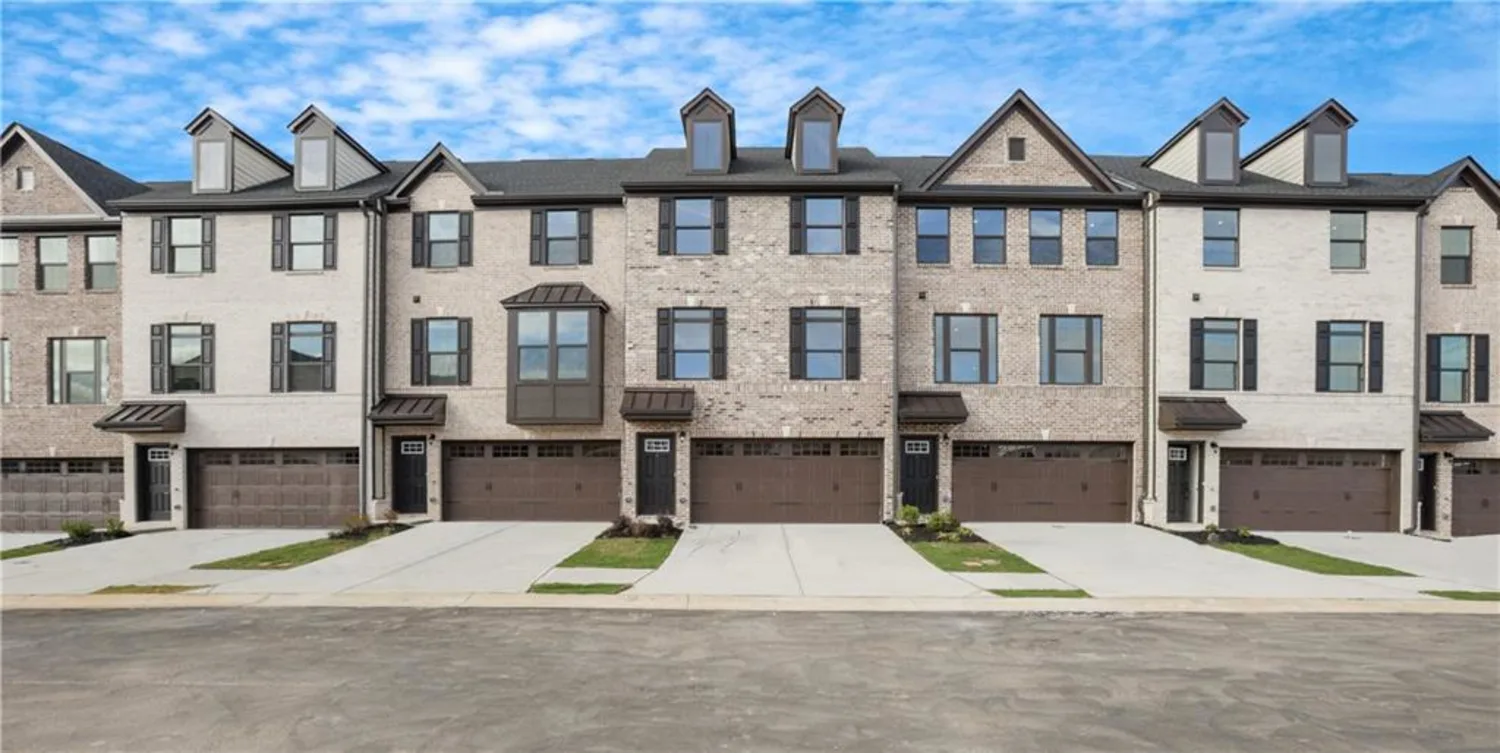
1030 Crimson Drive
Lawrenceville, GA 30046
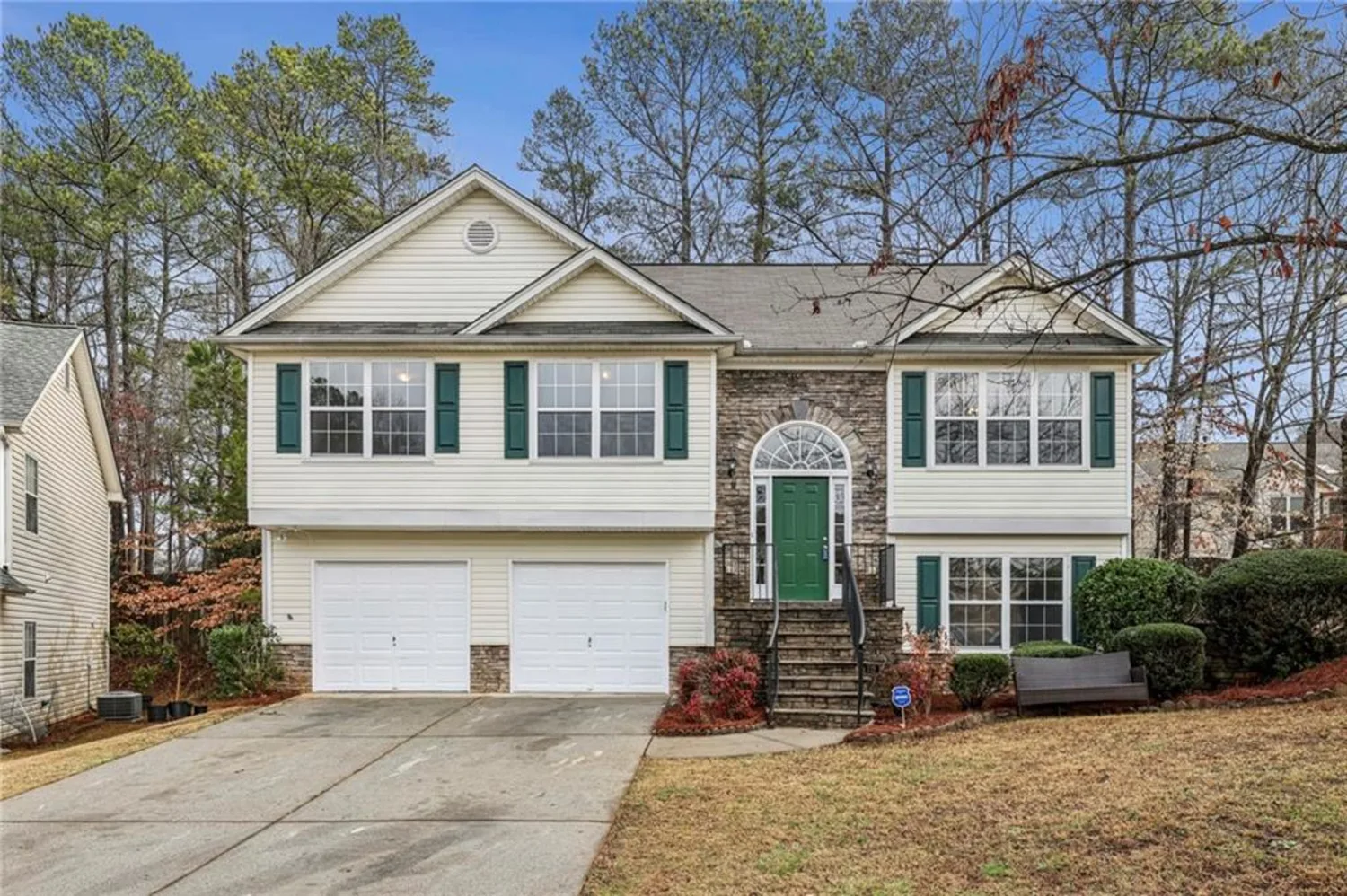
1559 Hillary Cove Court
Lawrenceville, GA 30043

1130 Monfort Road
Lawrenceville, GA 30046
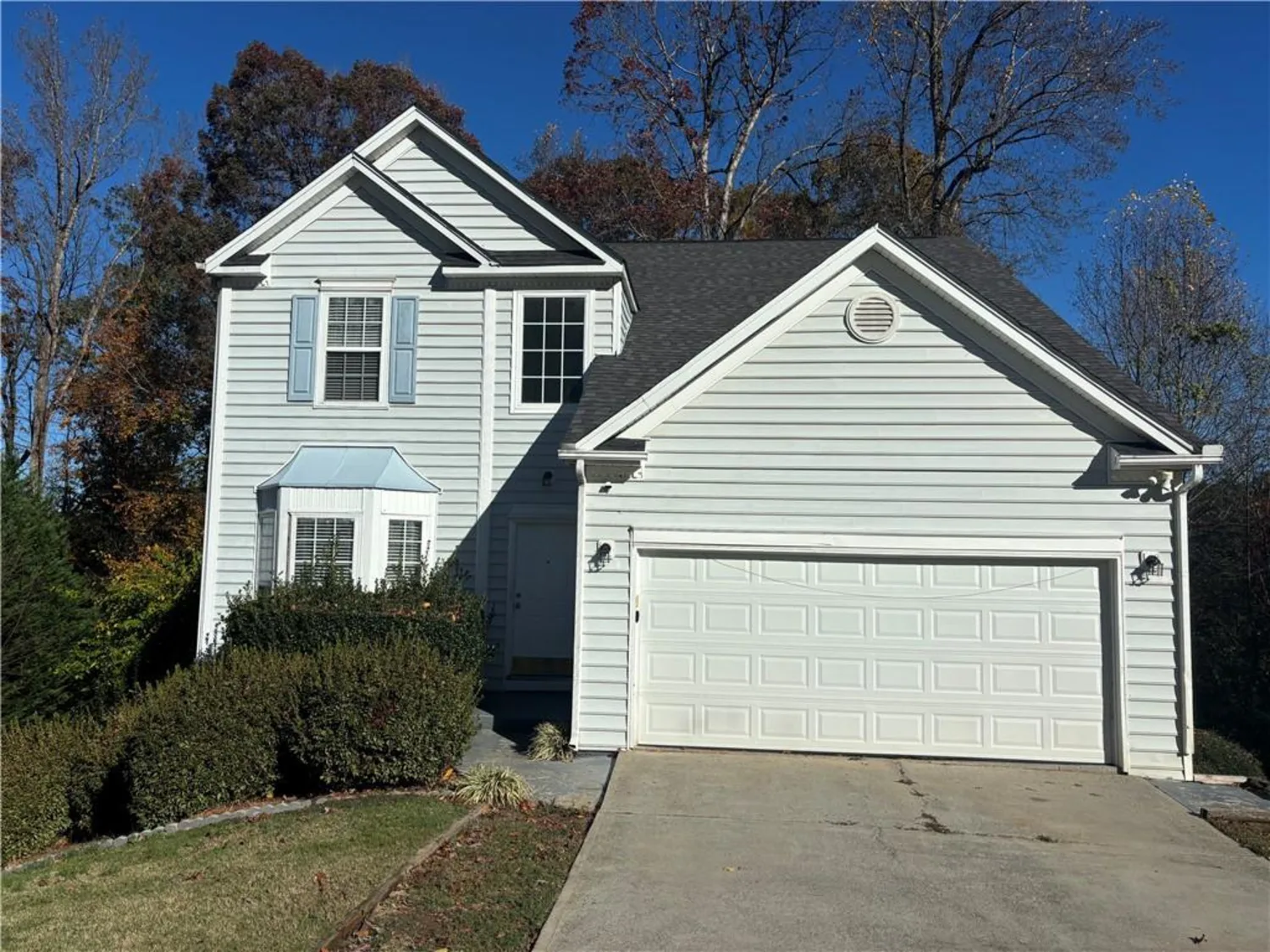
138 Shady View Place
Lawrenceville, GA 30044
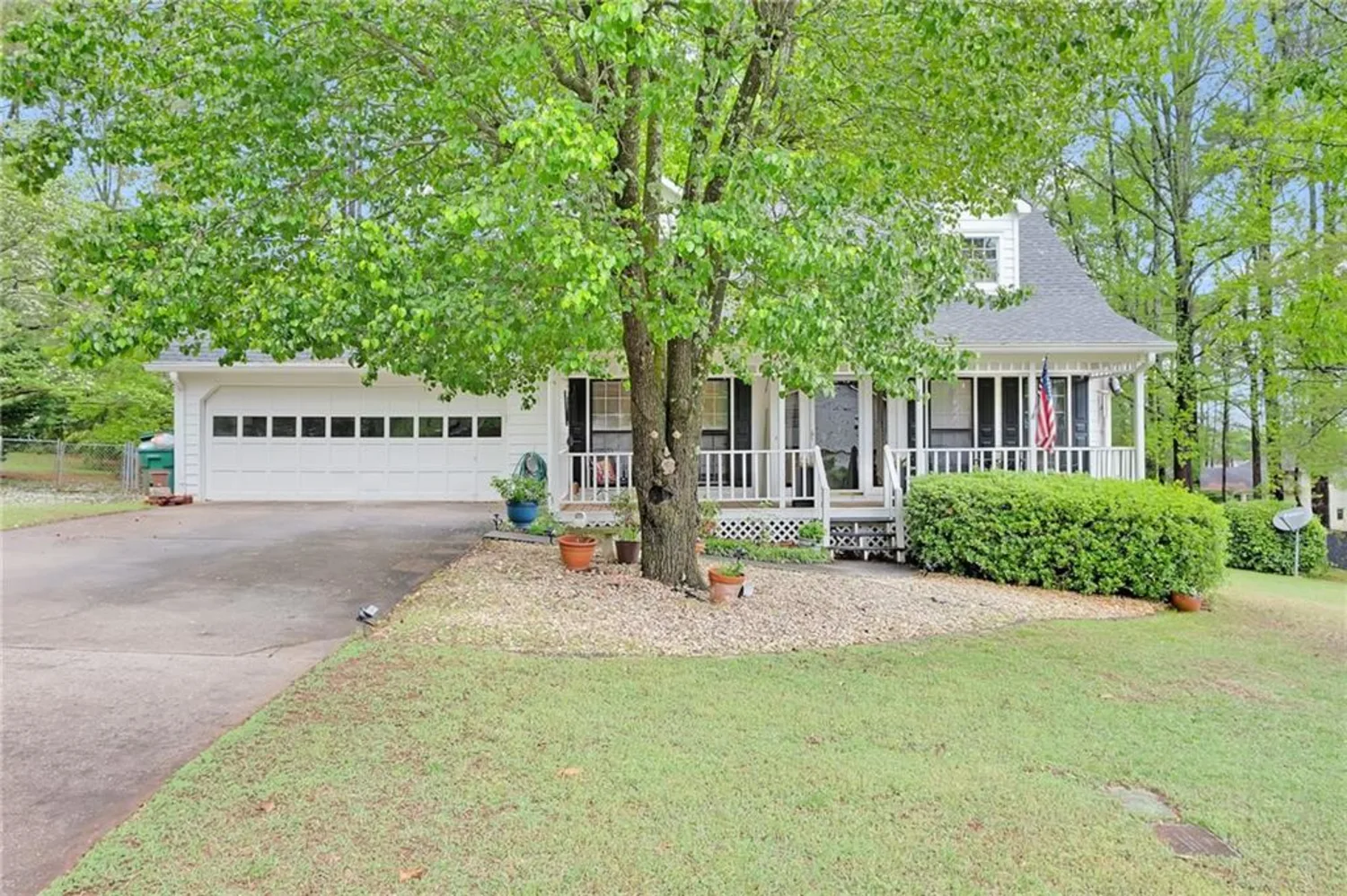
403 Rustic Ridge Circle
Lawrenceville, GA 30043
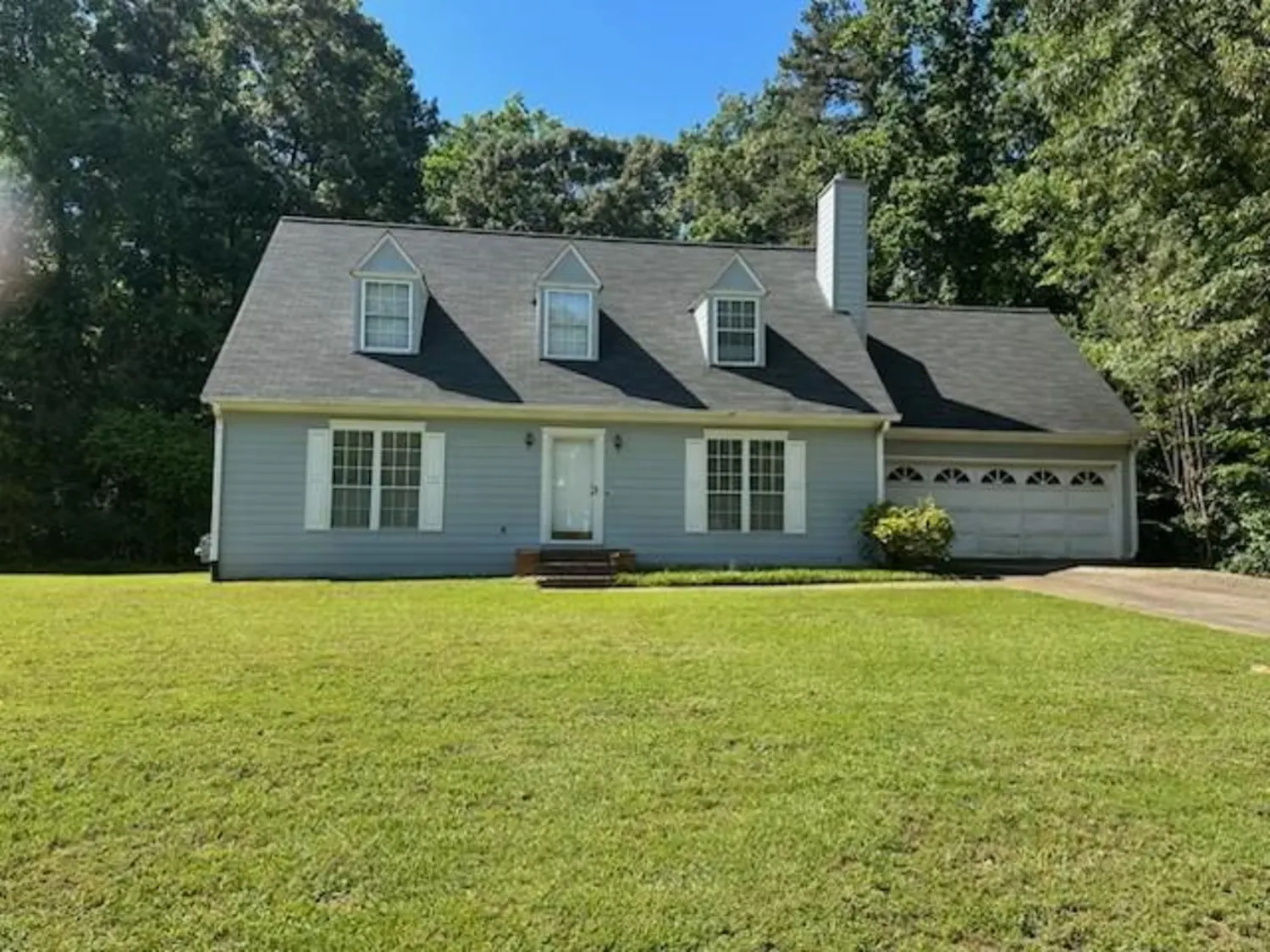
1481 Yates Cove
Lawrenceville, GA 30043
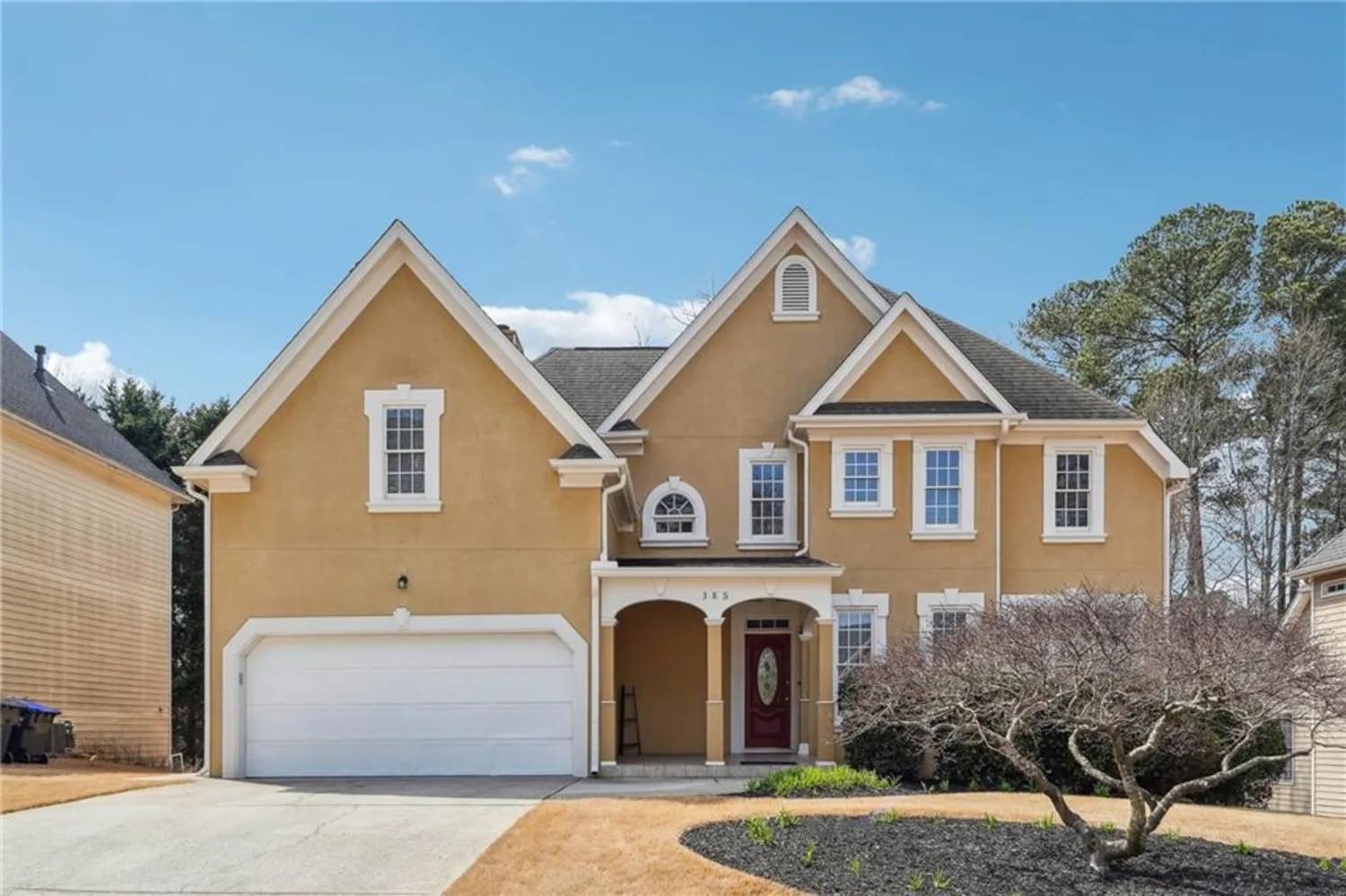
385 Sweet Ivy Lane
Lawrenceville, GA 30043
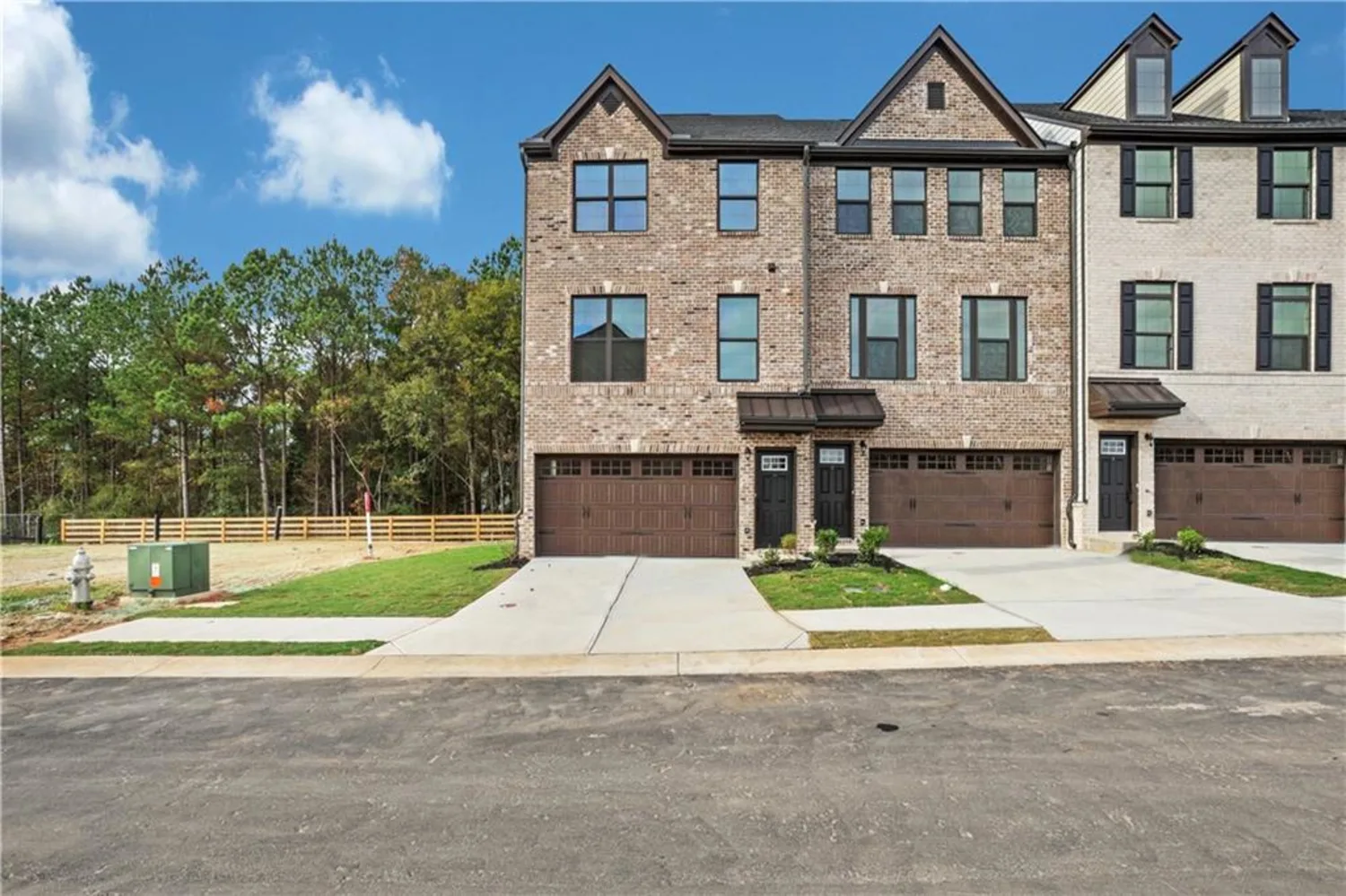
1070 Crimson Drive
Lawrenceville, GA 30046



