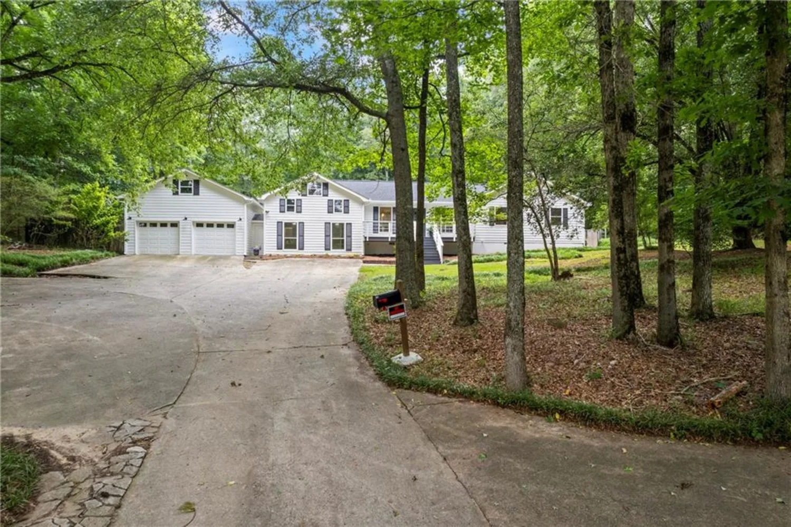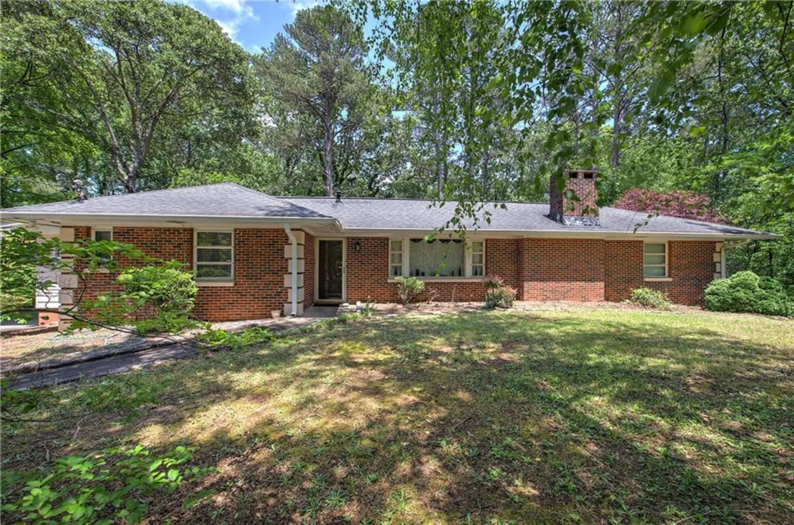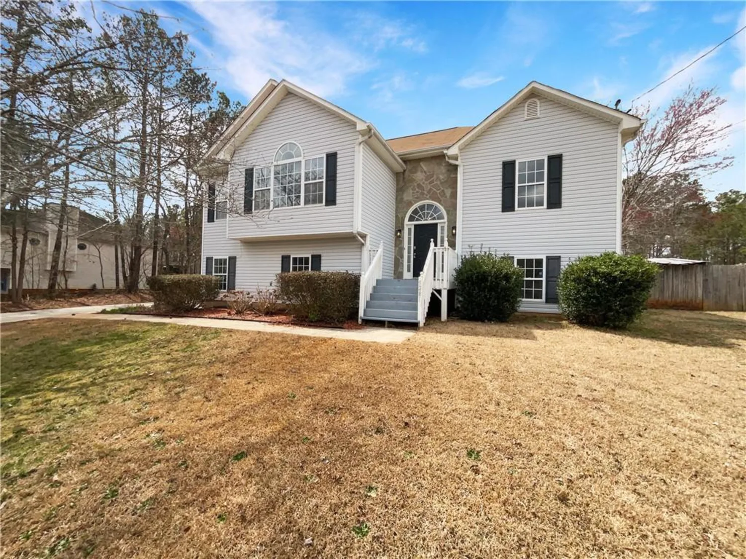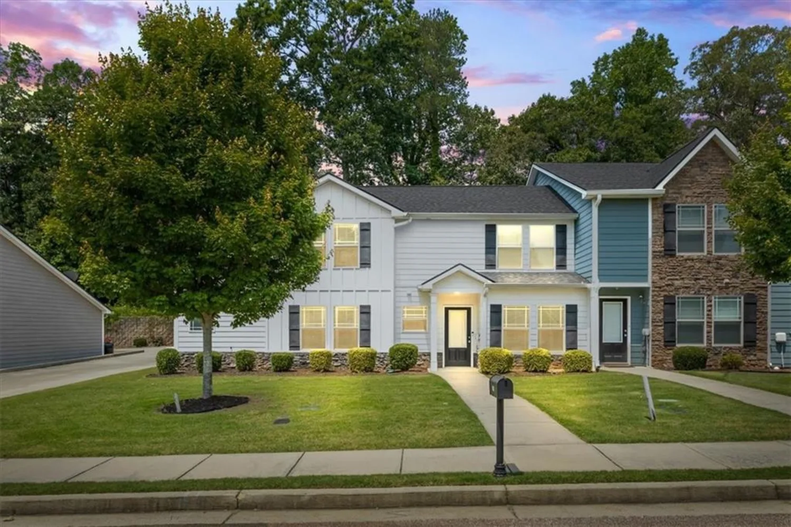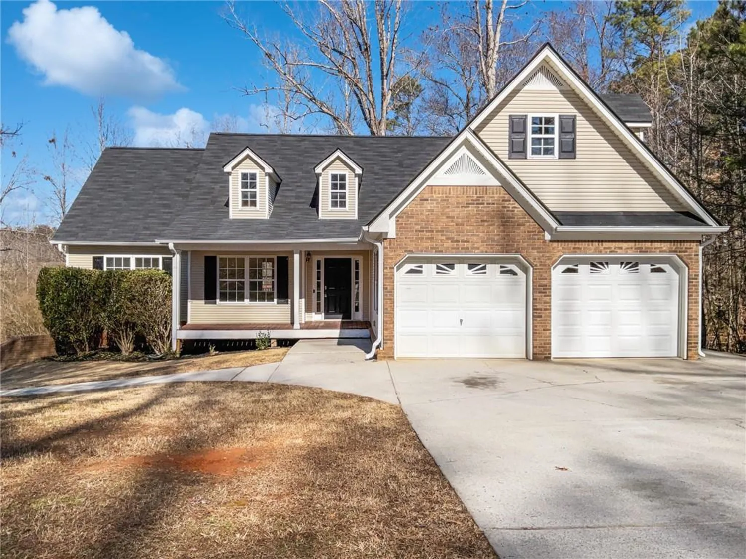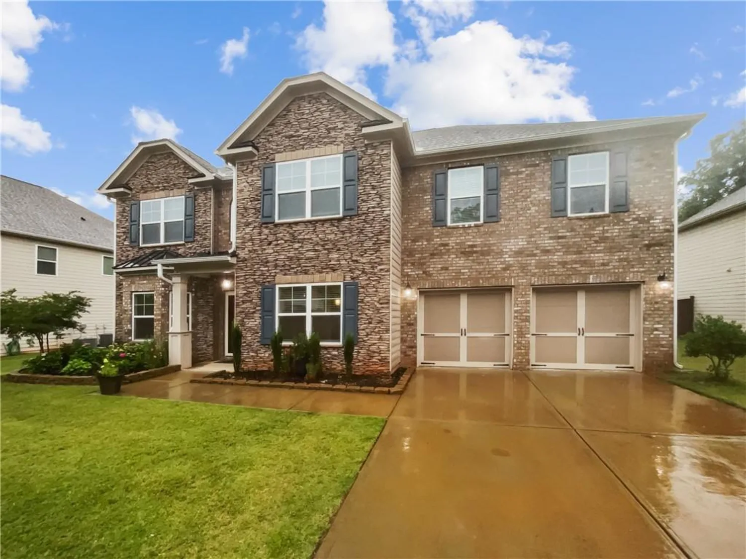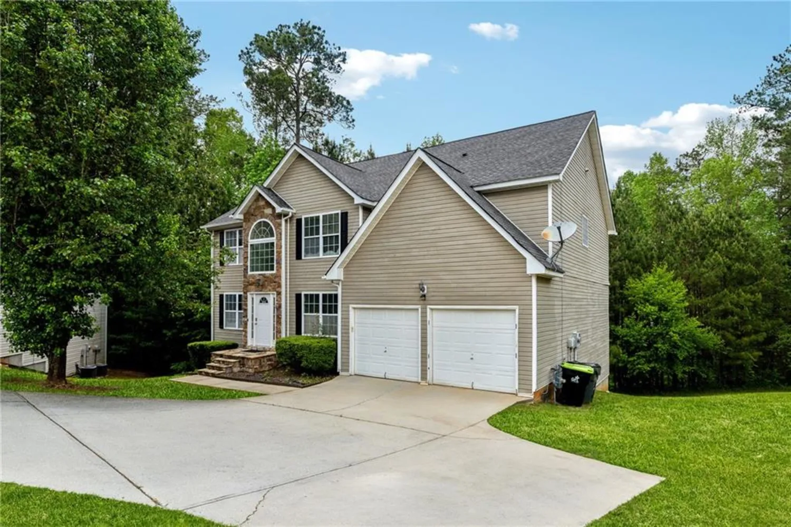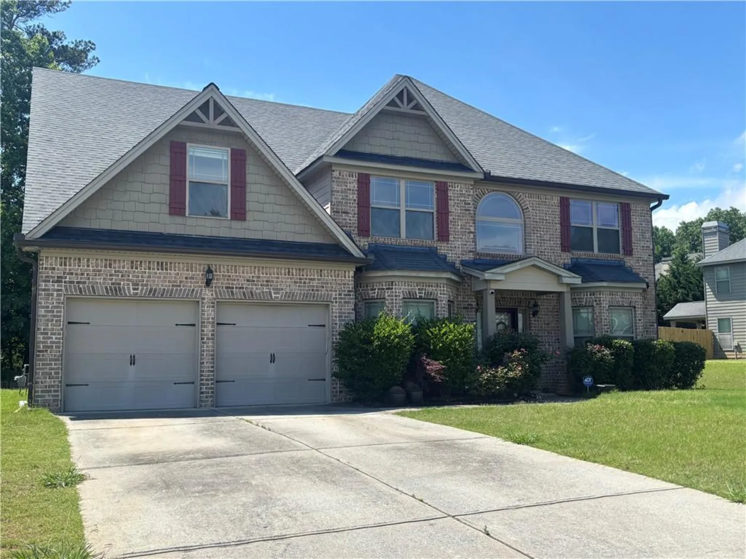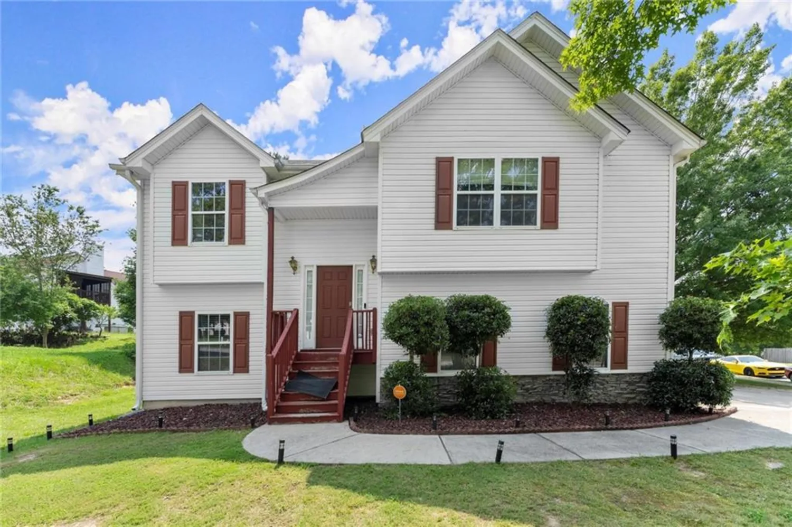111 bexley laneDouglasville, GA 30134
111 bexley laneDouglasville, GA 30134
Description
Call the walkable swim and tennis community of Canterbury Lane your new home. If you're in need of space for everyone to spread out, this four bedroom, two and a half bath home on a full basement is the perfect choice. The rocking chair front porch welcomes you to step inside to the two story foyer showcasing the staircase, and a functional hallway leading to the living room with soaring ceilings and a cozy wood burning fireplace. The kitchen and breakfast room lead to the formal dining room, and circles back around to a versatile flex space, perfect for a home office or playroom. Upstairs, the primary suite with five piece bathroom is separated from the secondary bedrooms and bath by a balcony walkway that overlooks the living area. When you go back outside, you'll find an open deck and screened-in porch area for your gatherings or gardening! They both overlook the fully fenced backyard, perfect for pets, kids, or games. Downstairs, the full unfinished basement is a blank slate with plumbing already stubbed for an additional bathroom, just waiting for your custom finish.
Property Details for 111 Bexley Lane
- Subdivision ComplexCanterbury Lane
- Architectural StyleTraditional
- ExteriorBalcony, Rear Stairs
- Num Of Garage Spaces2
- Num Of Parking Spaces2
- Parking FeaturesAttached, Garage
- Property AttachedNo
- Waterfront FeaturesNone
LISTING UPDATED:
- StatusActive
- MLS #7586844
- Days on Site10
- Taxes$4,546 / year
- HOA Fees$400 / year
- MLS TypeResidential
- Year Built2003
- Lot Size0.46 Acres
- CountryPaulding - GA
LISTING UPDATED:
- StatusActive
- MLS #7586844
- Days on Site10
- Taxes$4,546 / year
- HOA Fees$400 / year
- MLS TypeResidential
- Year Built2003
- Lot Size0.46 Acres
- CountryPaulding - GA
Building Information for 111 Bexley Lane
- StoriesThree Or More
- Year Built2003
- Lot Size0.4600 Acres
Payment Calculator
Term
Interest
Home Price
Down Payment
The Payment Calculator is for illustrative purposes only. Read More
Property Information for 111 Bexley Lane
Summary
Location and General Information
- Community Features: Homeowners Assoc, Pool, Sidewalks, Tennis Court(s)
- Directions: From I20: North on Post Rd; right onto Cedar Mountain Rd; left onto Dorris Rd; right onto Tynsdale Dr; right onto Bexley Ln; house on left, sign in yard
- View: Trees/Woods
- Coordinates: 33.797307,-84.793985
School Information
- Elementary School: Connie Dugan
- Middle School: Irma C. Austin
- High School: South Paulding
Taxes and HOA Information
- Parcel Number: 045322
- Tax Year: 2024
- Association Fee Includes: Swim, Tennis
- Tax Legal Description: Deed Book: 3579 Deed Page: 148
- Tax Lot: 157
Virtual Tour
Parking
- Open Parking: No
Interior and Exterior Features
Interior Features
- Cooling: Central Air
- Heating: Central
- Appliances: Dishwasher, Electric Oven, Electric Range
- Basement: Bath/Stubbed, Exterior Entry, Full, Interior Entry, Unfinished
- Fireplace Features: Family Room
- Flooring: Carpet, Hardwood
- Interior Features: Double Vanity, Entrance Foyer 2 Story, High Speed Internet, His and Hers Closets, Walk-In Closet(s)
- Levels/Stories: Three Or More
- Other Equipment: None
- Window Features: Bay Window(s)
- Kitchen Features: Country Kitchen, Eat-in Kitchen, Kitchen Island
- Master Bathroom Features: Double Vanity, Separate Tub/Shower, Soaking Tub
- Foundation: Combination
- Total Half Baths: 1
- Bathrooms Total Integer: 3
- Bathrooms Total Decimal: 2
Exterior Features
- Accessibility Features: None
- Construction Materials: Vinyl Siding
- Fencing: Back Yard, Fenced, Privacy, Wood
- Horse Amenities: None
- Patio And Porch Features: Deck, Screened
- Pool Features: None
- Road Surface Type: Asphalt
- Roof Type: Shingle
- Security Features: Carbon Monoxide Detector(s), Smoke Detector(s)
- Spa Features: None
- Laundry Features: Laundry Room, Main Level
- Pool Private: No
- Road Frontage Type: Other
- Other Structures: None
Property
Utilities
- Sewer: Septic Tank
- Utilities: Cable Available, Electricity Available, Water Available
- Water Source: Public
- Electric: Other
Property and Assessments
- Home Warranty: No
- Property Condition: Resale
Green Features
- Green Energy Efficient: None
- Green Energy Generation: None
Lot Information
- Above Grade Finished Area: 2539
- Common Walls: No Common Walls
- Lot Features: Back Yard, Sloped
- Waterfront Footage: None
Rental
Rent Information
- Land Lease: No
- Occupant Types: Owner
Public Records for 111 Bexley Lane
Tax Record
- 2024$4,546.00 ($378.83 / month)
Home Facts
- Beds4
- Baths2
- Total Finished SqFt2,539 SqFt
- Above Grade Finished2,539 SqFt
- StoriesThree Or More
- Lot Size0.4600 Acres
- StyleSingle Family Residence
- Year Built2003
- APN045322
- CountyPaulding - GA
- Fireplaces1




