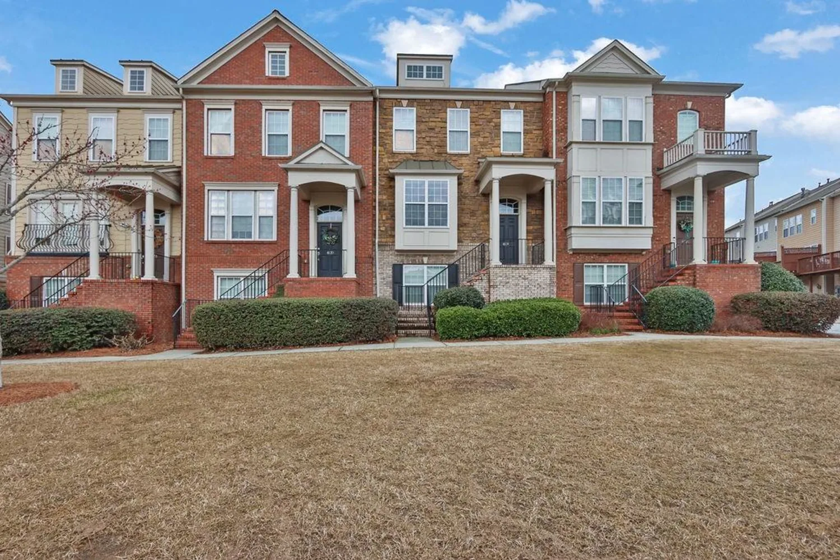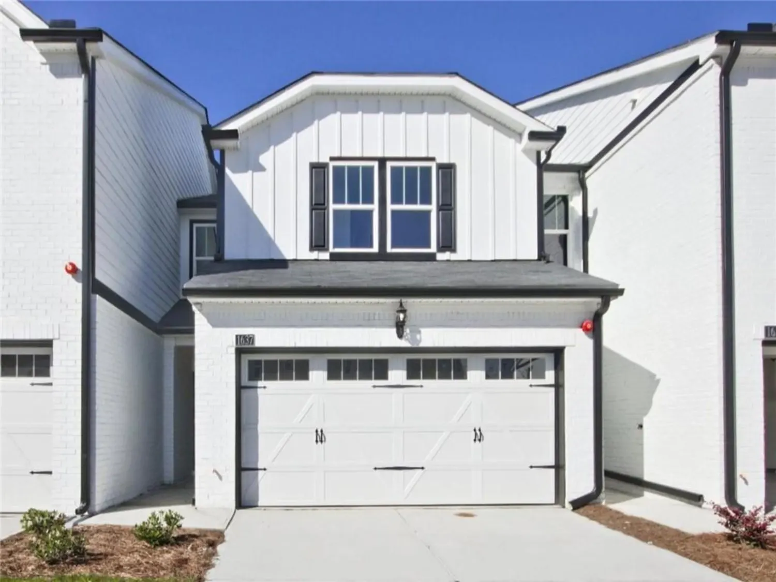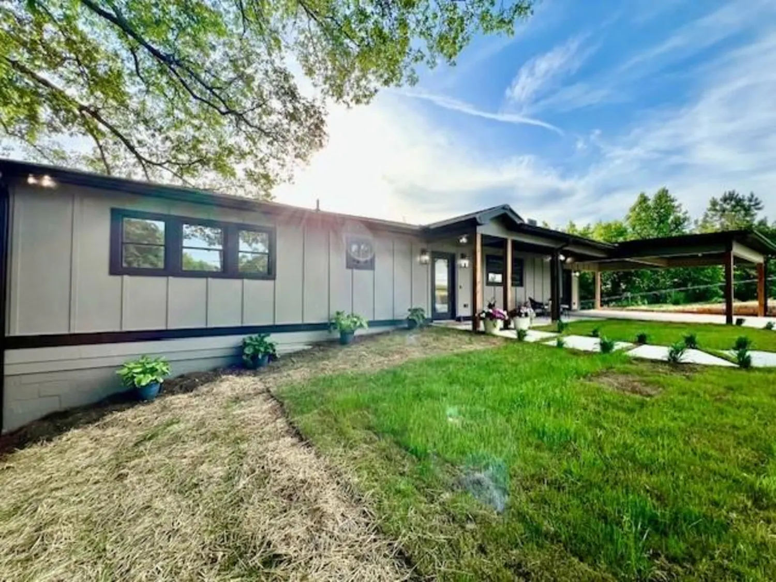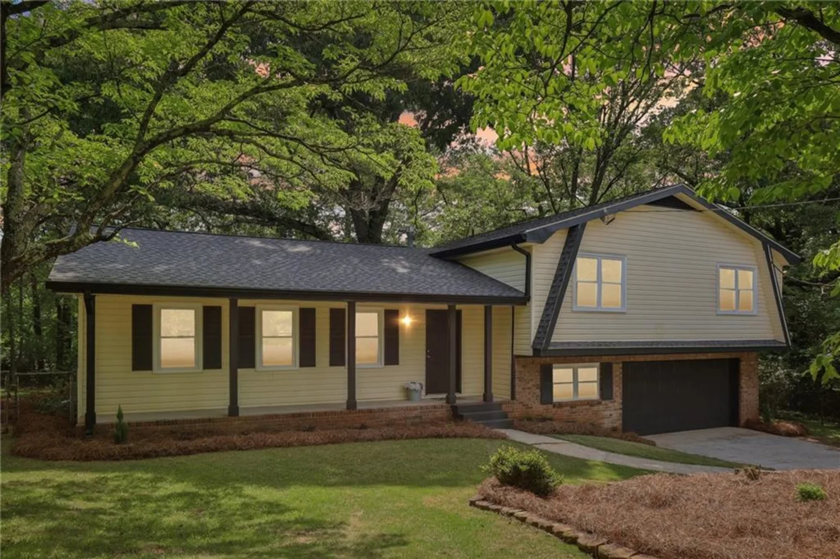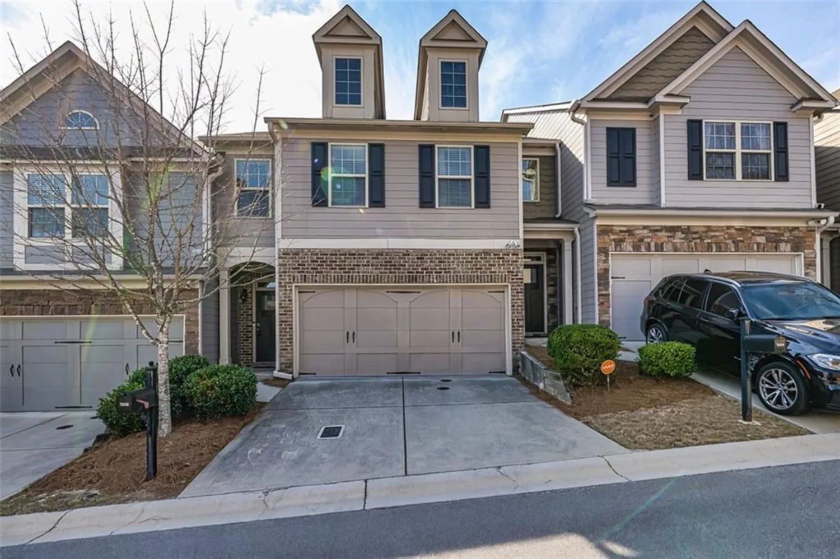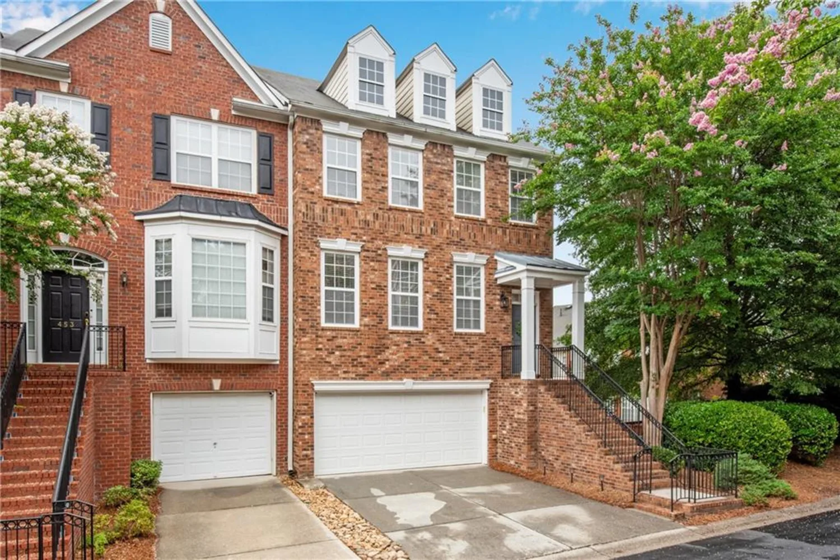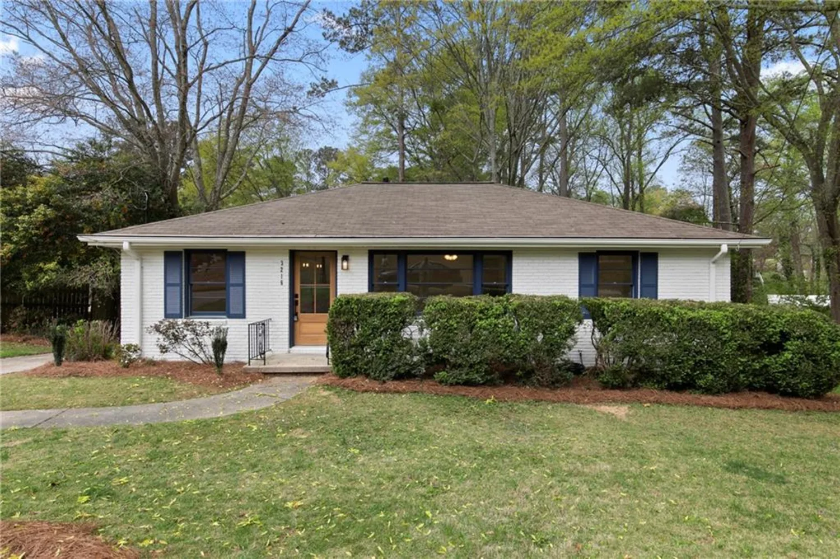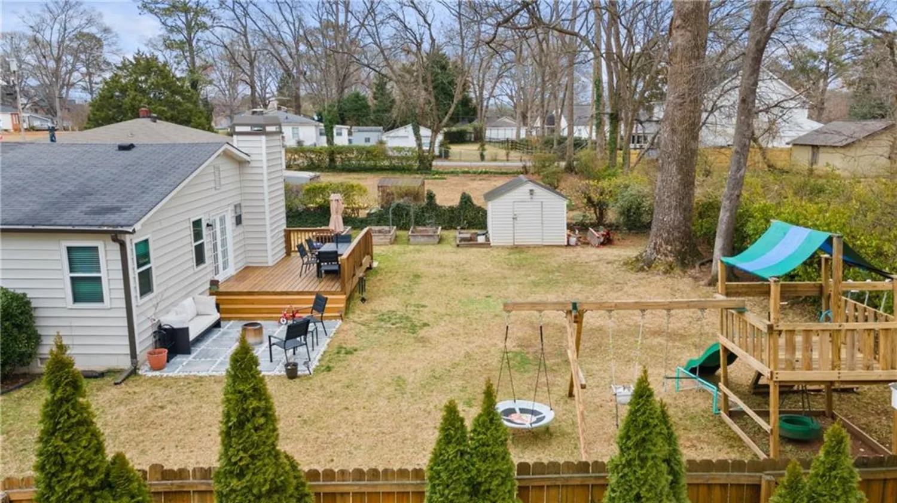3386 vintage circle se 8Smyrna, GA 30080
3386 vintage circle se 8Smyrna, GA 30080
Description
STUNNING complete remodel, tucked away in the back of highly desirable Vintage Square! Just a short walk from Taylor Brawner Park & the Smyrna Market Village, this home checks all the boxes for under $500k! The main floor has beautiful hardwoods, fresh paint, and a stunning remodeled kitchen that opens up to the living room. The kitchen remodel features quartz countertops, stainless steel appliances, gorgeous white custom cabinetry, and a huge peninsula with additional seating. Cozy up in the living room which is flooded with natural light and has custom built-ins and a brick fireplace. Enjoy the back deck as an additional living area off the living room. The separate dining room is spacious and can easily sit 10+. Upstairs are two bedrooms with en-suite bathrooms, including the master bedroom. The master suite is very spacious and has a walk-in closet and updated bathroom. The master bathroom has been tastefully updated with all new tile work, a huge double vanity, modern vanity lighting, and a new custom shower. The additional upstairs bedroom is also spacious, and laundry is conveniently located on the upper level as well. The lower level has an additional bedroom with great daylight & full bathroom. In addition to the 2-car garage and driveway parking, Vintage Square boasts plenty of room for guests to park. Affordable HOA dues include access to the neighborhood pool and clubhouse that owners can use to host events. Vintage Square is truly a GEM in Smyrna - lower HOA dues that include water/trash, close to schools, highways, Vinings, and all the Smyrna hot spots! Do not miss an opportunity for a truly move-in ready home in this incredible community!
Property Details for 3386 Vintage Circle SE 8
- Subdivision ComplexVintage Square
- Architectural StyleTownhouse
- ExteriorPrivate Entrance, Rain Gutters
- Num Of Garage Spaces2
- Parking FeaturesDriveway, Garage, Garage Door Opener
- Property AttachedYes
- Waterfront FeaturesNone
LISTING UPDATED:
- StatusActive
- MLS #7586679
- Days on Site9
- Taxes$4,321 / year
- HOA Fees$260 / month
- MLS TypeResidential
- Year Built2011
- Lot Size0.02 Acres
- CountryCobb - GA
LISTING UPDATED:
- StatusActive
- MLS #7586679
- Days on Site9
- Taxes$4,321 / year
- HOA Fees$260 / month
- MLS TypeResidential
- Year Built2011
- Lot Size0.02 Acres
- CountryCobb - GA
Building Information for 3386 Vintage Circle SE 8
- StoriesThree Or More
- Year Built2011
- Lot Size0.0200 Acres
Payment Calculator
Term
Interest
Home Price
Down Payment
The Payment Calculator is for illustrative purposes only. Read More
Property Information for 3386 Vintage Circle SE 8
Summary
Location and General Information
- Community Features: Clubhouse, Homeowners Assoc, Near Schools, Near Shopping, Pool, Sidewalks, Street Lights
- Directions: From Atlanta, take I-75N/I-85N. Keep R to continue on I-75N. Take Exit 259B for I-285 W. Take Exit 18 for paces Ferry towards Vinings. Keep R at the fork. Merge onto Paces Ferry Rd SE. Use the two R lanes to merge onto Atlanta Rd SE. Turn L on Vintage Cir SE. Turn L to stay on Vintage Cir. Turn R to stay on Vintage Cir. Destination will be on your right.
- View: Trees/Woods
- Coordinates: 33.870351,-84.499508
School Information
- Elementary School: Teasley
- Middle School: Campbell
- High School: Campbell
Taxes and HOA Information
- Parcel Number: 17066902380
- Tax Year: 2024
- Association Fee Includes: Maintenance Grounds, Swim, Termite, Trash, Water
- Tax Legal Description: OF THE COBB COUNTY TAX ASSESSOR, AND BEING MORE PARTICULARLY DESCRIBED AS FOLLOWS:
Virtual Tour
- Virtual Tour Link PP: https://www.propertypanorama.com/3386-Vintage-Circle-SE-Unit-8-Smyrna-GA-30080/unbranded
Parking
- Open Parking: Yes
Interior and Exterior Features
Interior Features
- Cooling: Central Air
- Heating: Central
- Appliances: Dishwasher, Gas Oven, Gas Range, Microwave, Refrigerator
- Basement: Daylight, Finished, Finished Bath
- Fireplace Features: Gas Log, Living Room
- Flooring: Carpet, Hardwood
- Interior Features: Crown Molding, High Ceilings 10 ft Main, Recessed Lighting, Walk-In Closet(s)
- Levels/Stories: Three Or More
- Other Equipment: None
- Window Features: Double Pane Windows
- Kitchen Features: Cabinets White, Eat-in Kitchen, Stone Counters, View to Family Room
- Master Bathroom Features: Double Vanity, Separate Tub/Shower
- Foundation: None
- Total Half Baths: 1
- Bathrooms Total Integer: 4
- Bathrooms Total Decimal: 3
Exterior Features
- Accessibility Features: None
- Construction Materials: Brick, HardiPlank Type
- Fencing: None
- Horse Amenities: None
- Patio And Porch Features: Deck
- Pool Features: None
- Road Surface Type: Paved
- Roof Type: Composition
- Security Features: Carbon Monoxide Detector(s), Smoke Detector(s)
- Spa Features: None
- Laundry Features: Laundry Room, Upper Level
- Pool Private: No
- Road Frontage Type: Private Road
- Other Structures: None
Property
Utilities
- Sewer: Public Sewer
- Utilities: Cable Available, Electricity Available, Natural Gas Available, Phone Available, Sewer Available, Underground Utilities, Water Available
- Water Source: Public
- Electric: None
Property and Assessments
- Home Warranty: No
- Property Condition: Resale
Green Features
- Green Energy Efficient: None
- Green Energy Generation: None
Lot Information
- Above Grade Finished Area: 2614
- Common Walls: 2+ Common Walls
- Lot Features: Other
- Waterfront Footage: None
Multi Family
- # Of Units In Community: 8
Rental
Rent Information
- Land Lease: No
- Occupant Types: Owner
Public Records for 3386 Vintage Circle SE 8
Tax Record
- 2024$4,321.00 ($360.08 / month)
Home Facts
- Beds3
- Baths3
- Total Finished SqFt2,614 SqFt
- Above Grade Finished2,614 SqFt
- StoriesThree Or More
- Lot Size0.0200 Acres
- StyleTownhouse
- Year Built2011
- APN17066902380
- CountyCobb - GA
- Fireplaces1




