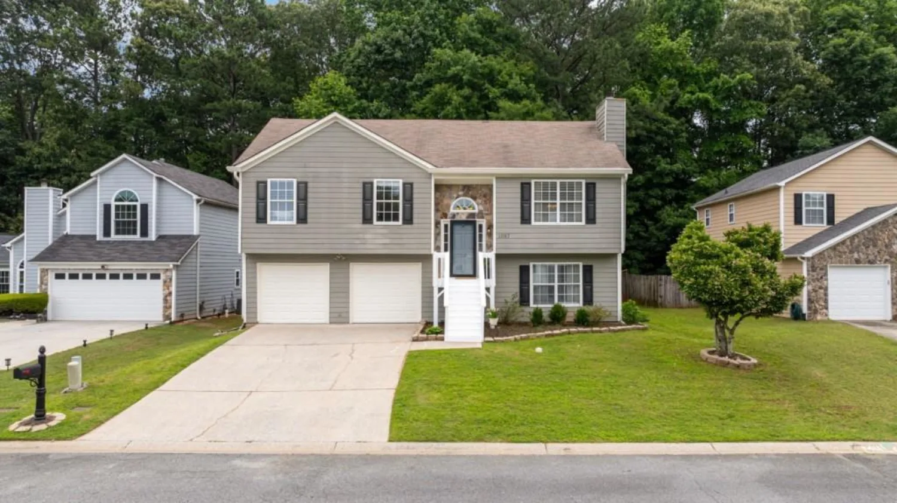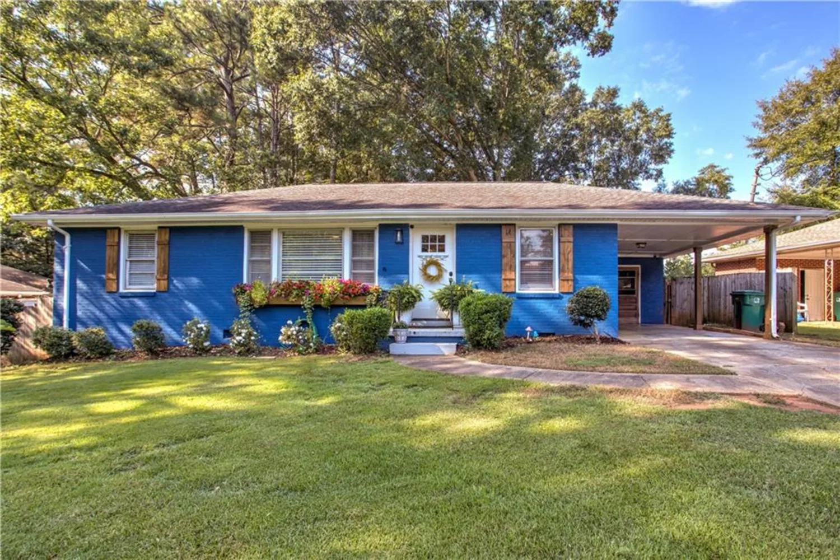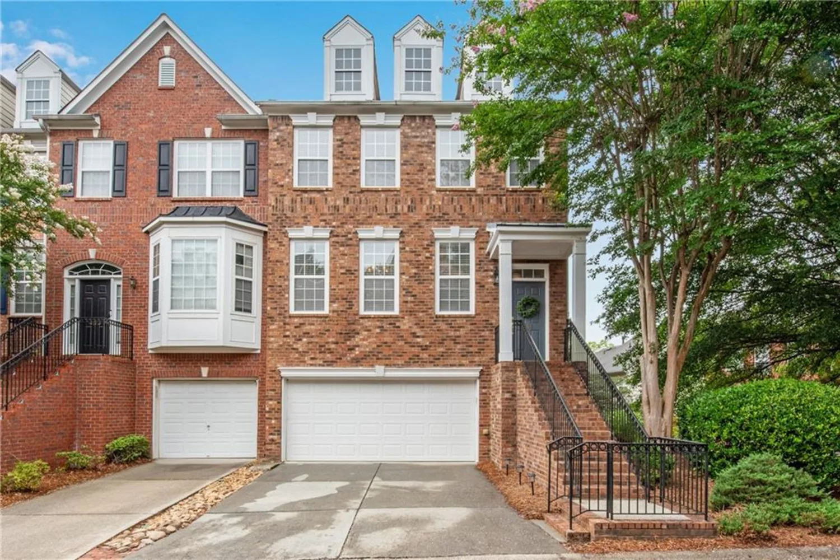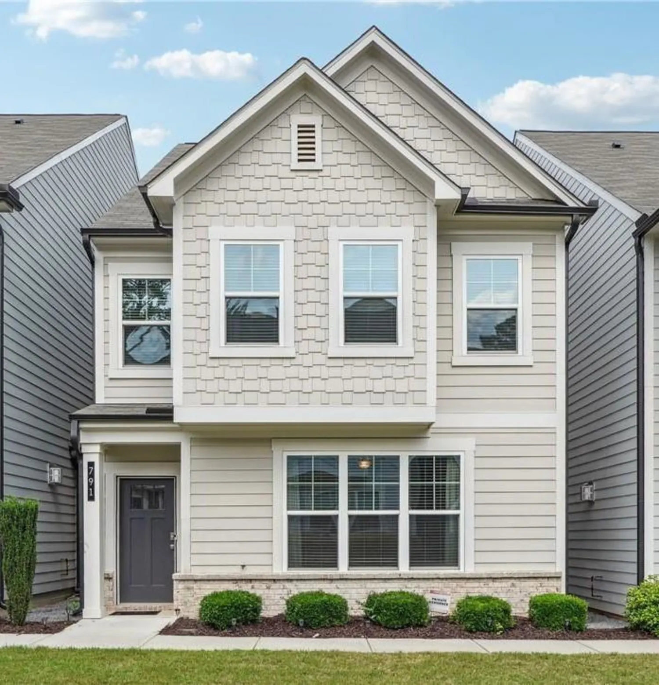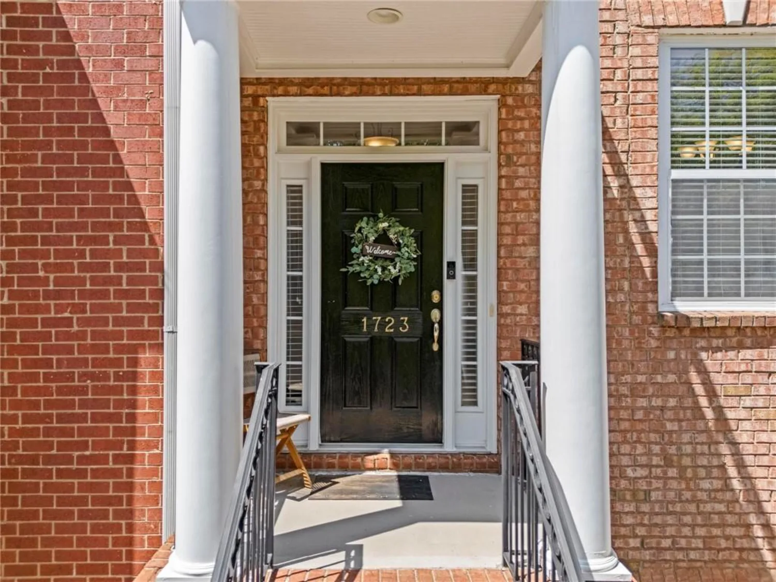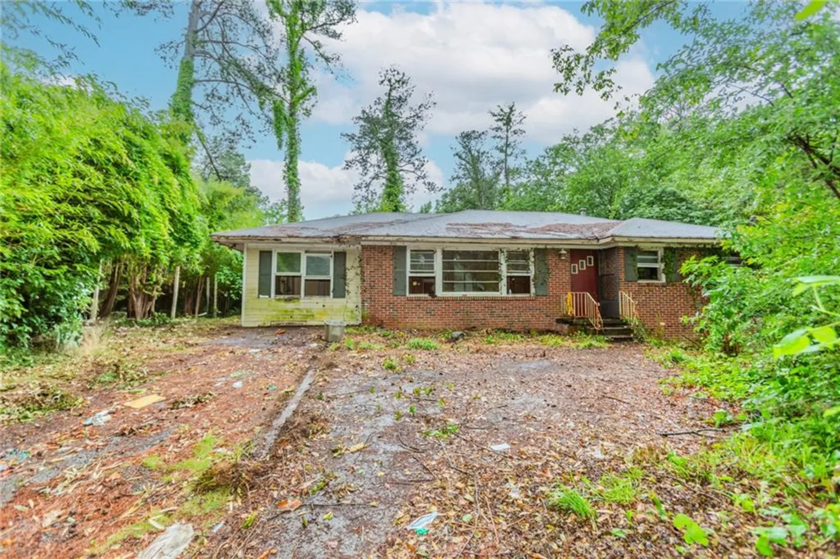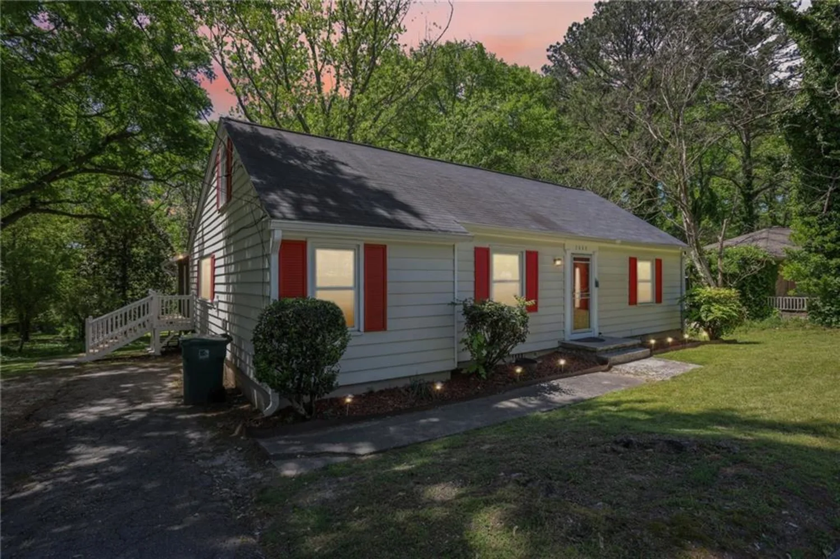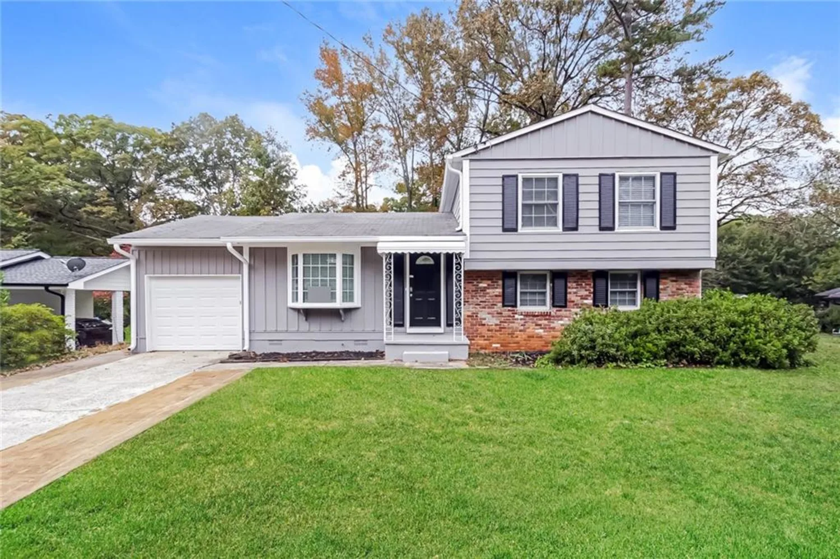4874 seldon way seSmyrna, GA 30080
4874 seldon way seSmyrna, GA 30080
Description
Stunning 4-Bedroom Townhouse in Prime Smyrna Location! This gorgeous 3-story townhouse is perfectly situated near I-285 near Shopping and dining, offering convenience and luxury in one. With 4 bedrooms and 3.5 baths, this home is flooded with natural light and boasts high-end finishes throughout. The main floor features beautiful hardwoods, a spacious family room with a cozy fireplace, and an open-concept eat-in kitchen with custom cabinets, granite countertops, stainless steel appliances, and a breakfast bar, perfect for entertaining. Upstairs, the primary suite and two additional bedrooms provide comfort and privacy, while the first floor offers a private bedroom with a full bath ideal for guests or a home office. New carpet in all bedrooms adds a fresh touch. New Deck off the living room is the perfect spot for relaxing after a long day! Don’t miss this incredible opportunity!
Property Details for 4874 Seldon Way SE
- Subdivision ComplexViews at Park Avenue
- Architectural StyleTownhouse, Traditional
- ExteriorBalcony
- Num Of Garage Spaces2
- Num Of Parking Spaces2
- Parking FeaturesAttached, Garage
- Property AttachedYes
- Waterfront FeaturesNone
LISTING UPDATED:
- StatusActive
- MLS #7539475
- Days on Site84
- Taxes$4,680 / year
- HOA Fees$260 / month
- MLS TypeResidential
- Year Built2007
- Lot Size0.02 Acres
- CountryCobb - GA
LISTING UPDATED:
- StatusActive
- MLS #7539475
- Days on Site84
- Taxes$4,680 / year
- HOA Fees$260 / month
- MLS TypeResidential
- Year Built2007
- Lot Size0.02 Acres
- CountryCobb - GA
Building Information for 4874 Seldon Way SE
- StoriesThree Or More
- Year Built2007
- Lot Size0.0200 Acres
Payment Calculator
Term
Interest
Home Price
Down Payment
The Payment Calculator is for illustrative purposes only. Read More
Property Information for 4874 Seldon Way SE
Summary
Location and General Information
- Community Features: Pool, Sidewalks
- Directions: 285 to Exit 15 S Cobb Dr to Smyrna, Rt on Oakdale Rd, Rt on Dunagan Dr., Right on Seldon Way SE, Home is on the right.
- View: Other
- Coordinates: 33.835521,-84.491686
School Information
- Elementary School: Nickajack
- Middle School: Campbell
- High School: Campbell
Taxes and HOA Information
- Parcel Number: 17075100350
- Tax Year: 2024
- Association Fee Includes: Swim, Trash
- Tax Legal Description: Deed Book 15981 Pg. 2543
Virtual Tour
Parking
- Open Parking: No
Interior and Exterior Features
Interior Features
- Cooling: Central Air, Electric
- Heating: Central, Forced Air, Natural Gas, Zoned
- Appliances: Dishwasher, Disposal, Gas Oven, Gas Range
- Basement: Daylight, Driveway Access, Exterior Entry, Finished, Finished Bath, Interior Entry
- Fireplace Features: Electric, Factory Built
- Flooring: Carpet, Hardwood, Tile
- Interior Features: Coffered Ceiling(s), Entrance Foyer, Entrance Foyer 2 Story, High Speed Internet, Tray Ceiling(s), Walk-In Closet(s)
- Levels/Stories: Three Or More
- Other Equipment: None
- Window Features: Insulated Windows
- Kitchen Features: Breakfast Bar, Cabinets Other, Eat-in Kitchen, Pantry, Solid Surface Counters, View to Family Room
- Master Bathroom Features: Shower Only
- Foundation: Slab
- Total Half Baths: 1
- Bathrooms Total Integer: 4
- Bathrooms Total Decimal: 3
Exterior Features
- Accessibility Features: None
- Construction Materials: Brick Front, Cement Siding
- Fencing: None
- Horse Amenities: None
- Patio And Porch Features: Deck, Front Porch
- Pool Features: None
- Road Surface Type: Other
- Roof Type: Composition, Shingle
- Security Features: Smoke Detector(s)
- Spa Features: None
- Laundry Features: Laundry Closet, Upper Level
- Pool Private: No
- Road Frontage Type: Private Road
- Other Structures: None
Property
Utilities
- Sewer: Public Sewer
- Utilities: Cable Available, Electricity Available, Natural Gas Available, Phone Available, Sewer Available, Underground Utilities, Water Available
- Water Source: Public
- Electric: 220 Volts
Property and Assessments
- Home Warranty: No
- Property Condition: Resale
Green Features
- Green Energy Efficient: None
- Green Energy Generation: None
Lot Information
- Above Grade Finished Area: 1519
- Common Walls: 2+ Common Walls
- Lot Features: Other
- Waterfront Footage: None
Rental
Rent Information
- Land Lease: No
- Occupant Types: Vacant
Public Records for 4874 Seldon Way SE
Tax Record
- 2024$4,680.00 ($390.00 / month)
Home Facts
- Beds4
- Baths3
- Total Finished SqFt1,848 SqFt
- Above Grade Finished1,519 SqFt
- Below Grade Finished336 SqFt
- StoriesThree Or More
- Lot Size0.0200 Acres
- StyleTownhouse
- Year Built2007
- APN17075100350
- CountyCobb - GA
- Fireplaces1




