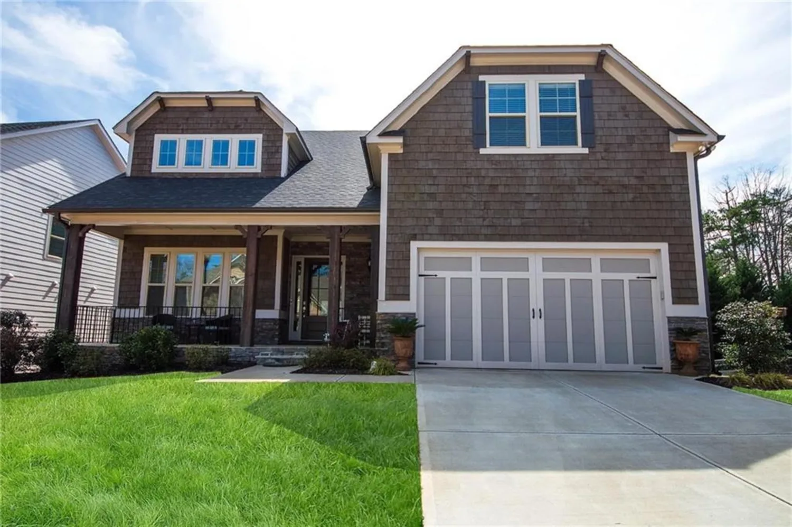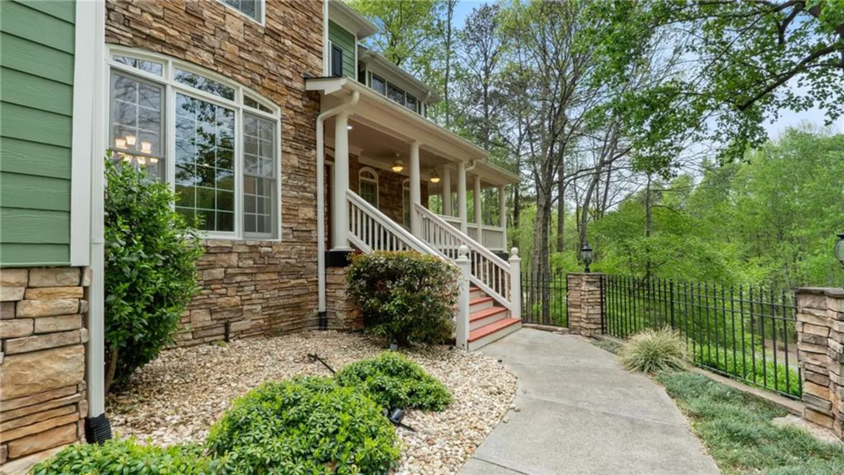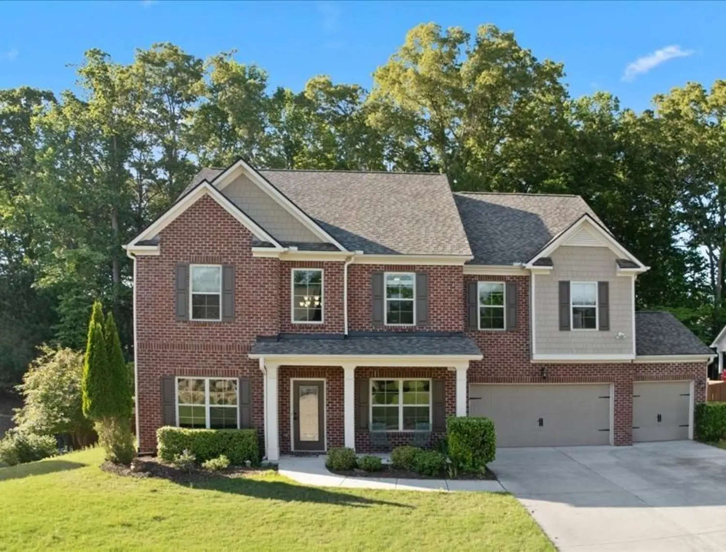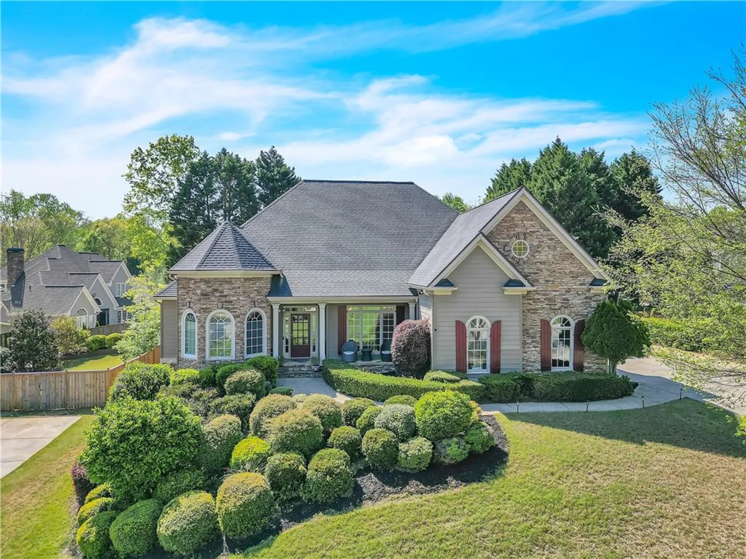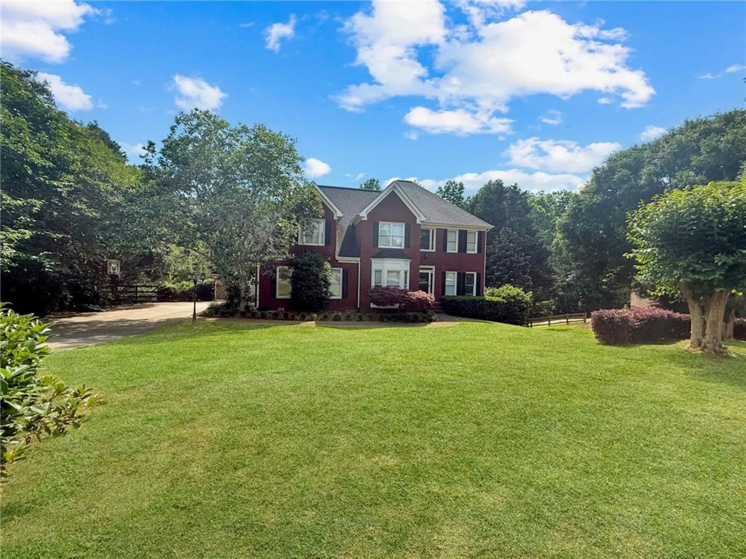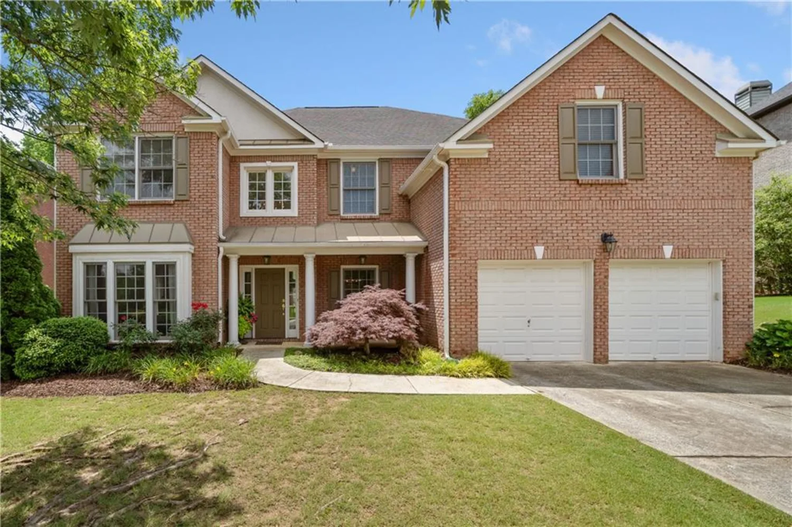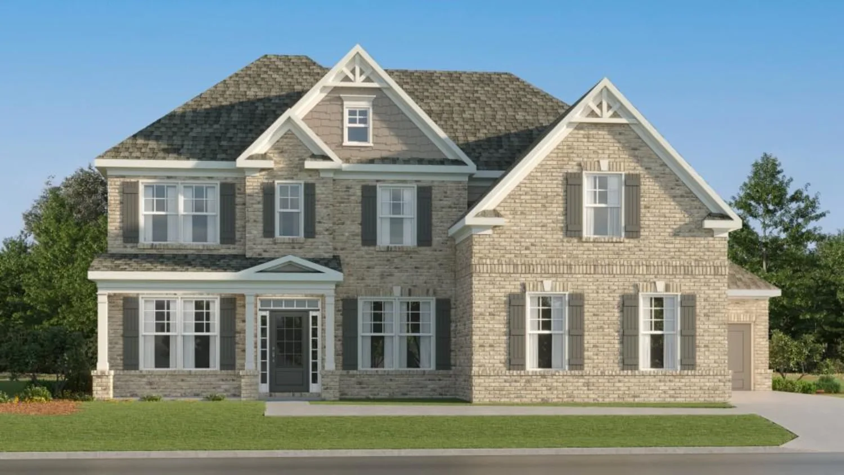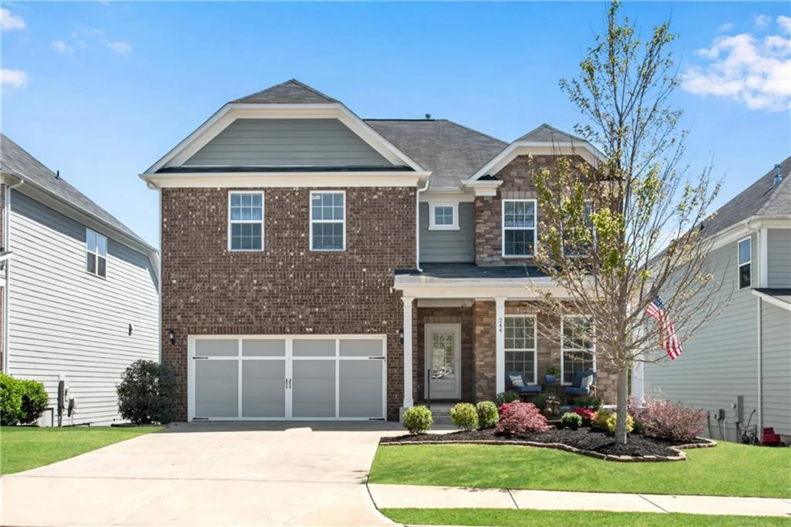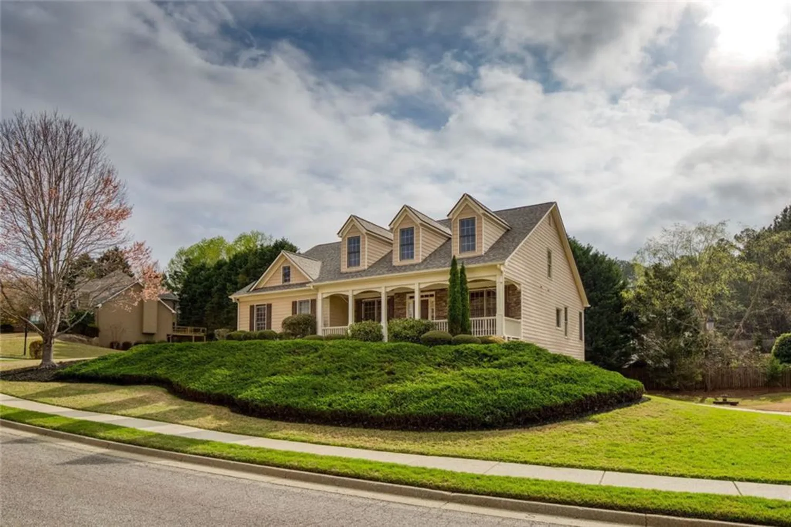602 davenport placeCanton, GA 30115
602 davenport placeCanton, GA 30115
Description
WELCOME HOME! TERRIFIC HOME ON THE CLUBHOUSE SIDE OF WOODMONT GOLF & COUNTRY CLUB! CUL-DE-SAC! 3-SIDES BRICK! GREAT YARD! CREEKVIEW DISTRICT! This pristine 6BR, 5BA home is nestled on a private, potentially pool-friendly cul-de-sac lot and boasts luxurious upgrades throughout, including new LVP floors and designer lighting. Step into the grand two-story foyer flanked by an elegant dining room and a spacious, modern home office. The expansive living room features a cozy gas fireplace, custom built-ins, and a wall of windows that bathe the space in natural light. The chef’s kitchen is the heart of the home, showcasing painted cabinetry, stone countertops, SS double ovens, and a generous breakfast nook that flows into a fireside keeping room. Step outside to a screened porch and grilling deck with stairs leading to the lovely, family-friendly backyard—ideal for entertaining and relaxation. Convenient main-level bedroom and full bath are perfect for guests. Upstairs, the oversized Primary Suite is a true retreat, featuring its own sitting or workout area, two walk-in closets, and a hidden cedar-lined closet. The spa-like bathroom features a painted double vanity, a jacuzzi soaking tub, and a walk-in shower. A versatile Owners' Retreat provides the perfect space for a home office, nursery, or flex room. Also upstairs are three spacious bedrooms: one with a private ensuite bath and two that share a Jack-and-Jill bathroom. A convenient, raised recreation room on the second floor features built-ins, adding additional living space and flexibility. The finished terrace level includes a Game Room with Wet Bar, a large recreation room, a full bathroom, and a potential sixth bedroom, plus three separate storage areas. The backyard is perfectly designed for both entertaining and play. Extra-wide driveway with plenty of room to toss a basketball or park a 3rd car. 3-sides brick! Resort-style amenities await you at the Club! Award Winning Robert Trent Jones, Jr. Golf Course, 2 Private Restaurants, Work-out Room, Pro Shop, 2 Pools, 10 Tennis Courts, Tennis Pro Shop, Pickleball, and so much more! Memberships are available for sale at the Club - some amenities are only available to members. Experience the lifestyle you’ve always dreamed of!
Property Details for 602 Davenport Place
- Subdivision ComplexWoodmont
- Architectural StyleTraditional
- ExteriorPrivate Yard, Rear Stairs
- Num Of Garage Spaces2
- Parking FeaturesDriveway, Garage
- Property AttachedNo
- Waterfront FeaturesNone
LISTING UPDATED:
- StatusActive
- MLS #7586609
- Days on Site119
- Taxes$7,409 / year
- HOA Fees$1,000 / year
- MLS TypeResidential
- Year Built2006
- Lot Size0.49 Acres
- CountryCherokee - GA
LISTING UPDATED:
- StatusActive
- MLS #7586609
- Days on Site119
- Taxes$7,409 / year
- HOA Fees$1,000 / year
- MLS TypeResidential
- Year Built2006
- Lot Size0.49 Acres
- CountryCherokee - GA
Building Information for 602 Davenport Place
- StoriesThree Or More
- Year Built2006
- Lot Size0.4900 Acres
Payment Calculator
Term
Interest
Home Price
Down Payment
The Payment Calculator is for illustrative purposes only. Read More
Property Information for 602 Davenport Place
Summary
Location and General Information
- Community Features: Clubhouse, Country Club, Homeowners Assoc, Near Schools, Near Shopping, Pool, Sidewalks, Tennis Court(s)
- Directions: GPS Friendly. Take I-575 N to exit 19. Turn RT and go approx. 8 miles. Turn RT on East Cherokee. Take the 3rd exit at the roundabout onto Gaddis Rd. Turn RT onto Greyfield Dr. and LT onto Davenport Place. Home is on the RT.
- View: Trees/Woods
- Coordinates: 34.220059,-84.356277
School Information
- Elementary School: Macedonia
- Middle School: Creekland - Cherokee
- High School: Creekview
Taxes and HOA Information
- Parcel Number: 03N12B 066
- Tax Year: 2024
- Tax Legal Description: LOT 124 THE OVERLOOK UNIT A2 89/72
- Tax Lot: 124
Virtual Tour
- Virtual Tour Link PP: https://www.propertypanorama.com/602-Davenport-Place-Canton-GA-30115/unbranded
Parking
- Open Parking: Yes
Interior and Exterior Features
Interior Features
- Cooling: Ceiling Fan(s), Central Air
- Heating: Natural Gas
- Appliances: Dishwasher, Disposal, Gas Cooktop, Microwave
- Basement: Daylight, Exterior Entry, Finished, Finished Bath, Full, Walk-Out Access
- Fireplace Features: Family Room, Gas Log, Gas Starter, Keeping Room
- Flooring: Carpet, Hardwood, Luxury Vinyl, Tile
- Interior Features: Bookcases, Crown Molding, Double Vanity, Entrance Foyer 2 Story, High Ceilings 9 ft Main, High Speed Internet, His and Hers Closets
- Levels/Stories: Three Or More
- Other Equipment: None
- Window Features: Bay Window(s), Insulated Windows
- Kitchen Features: Breakfast Bar, Breakfast Room, Cabinets White, Eat-in Kitchen, Keeping Room, Stone Counters
- Master Bathroom Features: Double Vanity, Separate His/Hers, Separate Tub/Shower, Whirlpool Tub
- Foundation: Concrete Perimeter
- Main Bedrooms: 1
- Bathrooms Total Integer: 5
- Main Full Baths: 1
- Bathrooms Total Decimal: 5
Exterior Features
- Accessibility Features: None
- Construction Materials: Brick 4 Sides
- Fencing: Back Yard, Fenced
- Horse Amenities: None
- Patio And Porch Features: Covered, Deck, Patio, Rear Porch, Screened
- Pool Features: None
- Road Surface Type: Asphalt, Paved
- Roof Type: Composition
- Security Features: Smoke Detector(s)
- Spa Features: None
- Laundry Features: Main Level, Sink
- Pool Private: No
- Road Frontage Type: County Road
- Other Structures: None
Property
Utilities
- Sewer: Public Sewer
- Utilities: Cable Available, Electricity Available, Natural Gas Available, Phone Available, Underground Utilities, Water Available
- Water Source: Public
- Electric: 110 Volts
Property and Assessments
- Home Warranty: No
- Property Condition: Resale
Green Features
- Green Energy Efficient: None
- Green Energy Generation: None
Lot Information
- Above Grade Finished Area: 4041
- Common Walls: No Common Walls
- Lot Features: Back Yard, Cul-De-Sac, Front Yard, Landscaped, Private, Wooded
- Waterfront Footage: None
Rental
Rent Information
- Land Lease: No
- Occupant Types: Owner
Public Records for 602 Davenport Place
Tax Record
- 2024$7,409.00 ($617.42 / month)
Home Facts
- Beds6
- Baths5
- Total Finished SqFt5,354 SqFt
- Above Grade Finished4,041 SqFt
- Below Grade Finished1,313 SqFt
- StoriesThree Or More
- Lot Size0.4900 Acres
- StyleSingle Family Residence
- Year Built2006
- APN03N12B 066
- CountyCherokee - GA
- Fireplaces2




