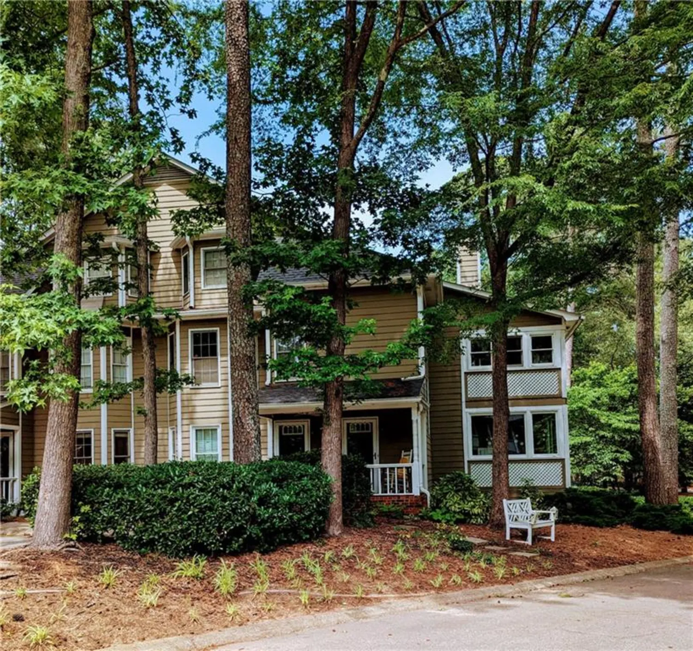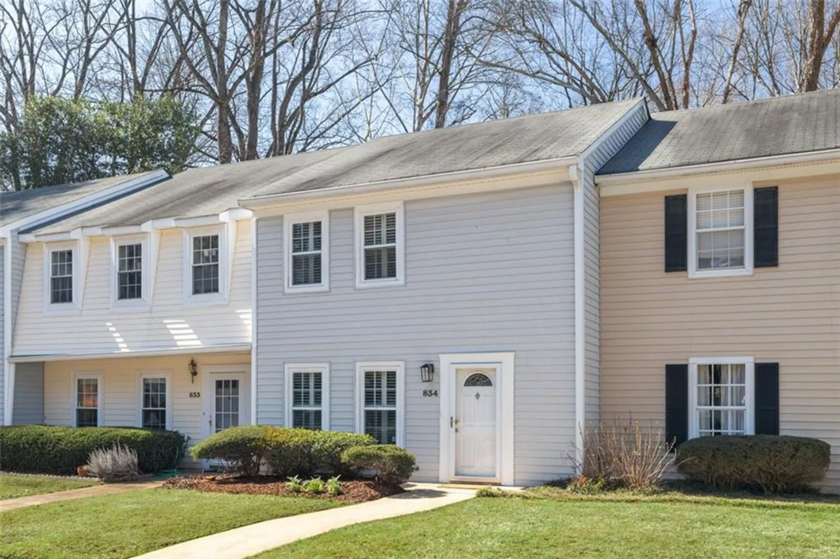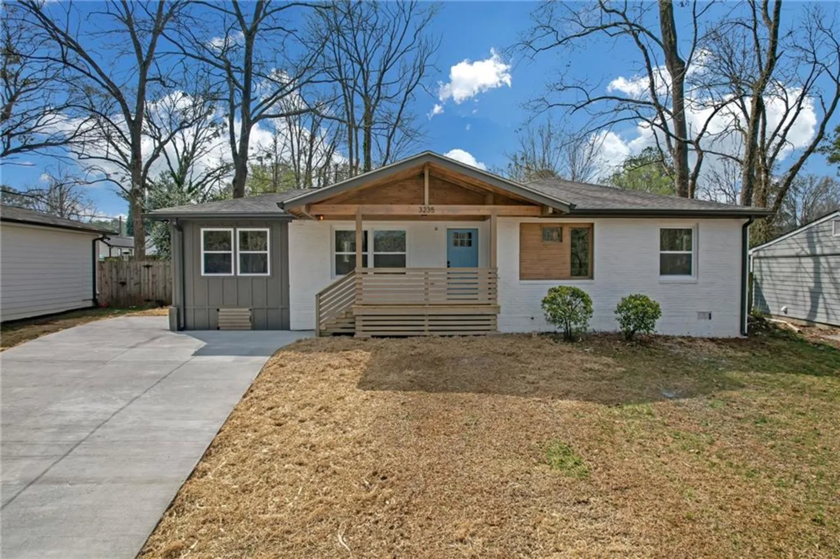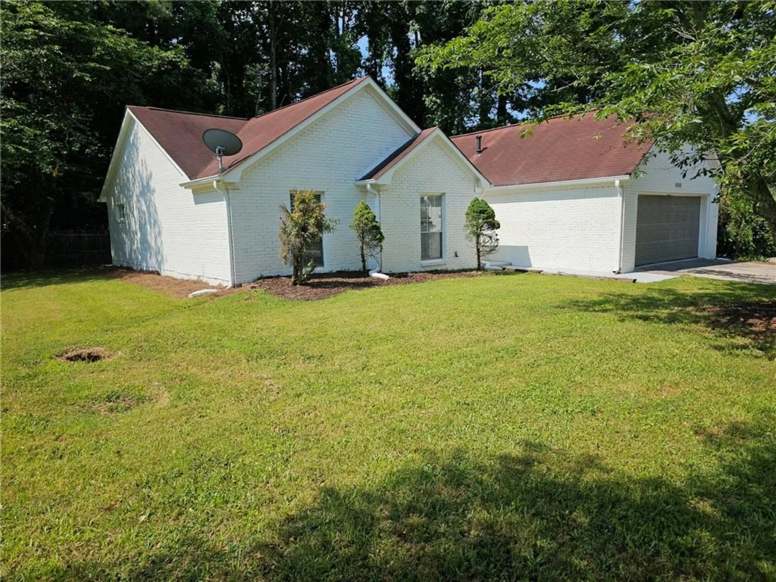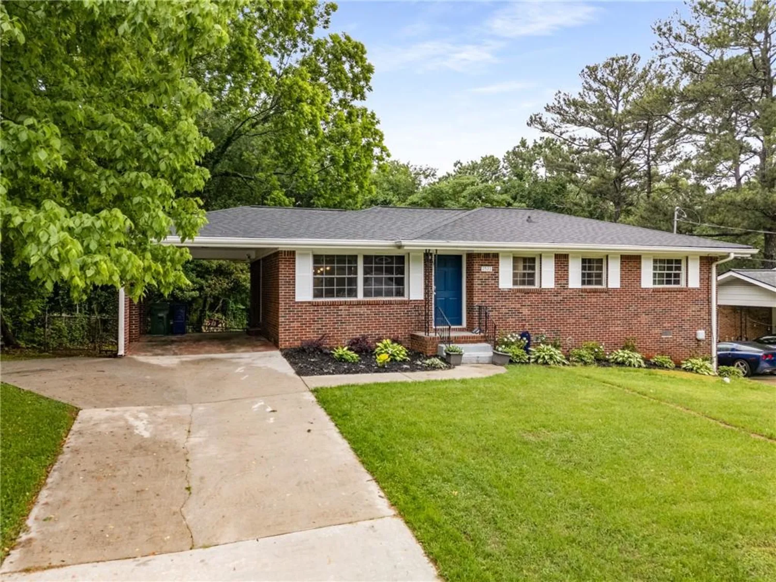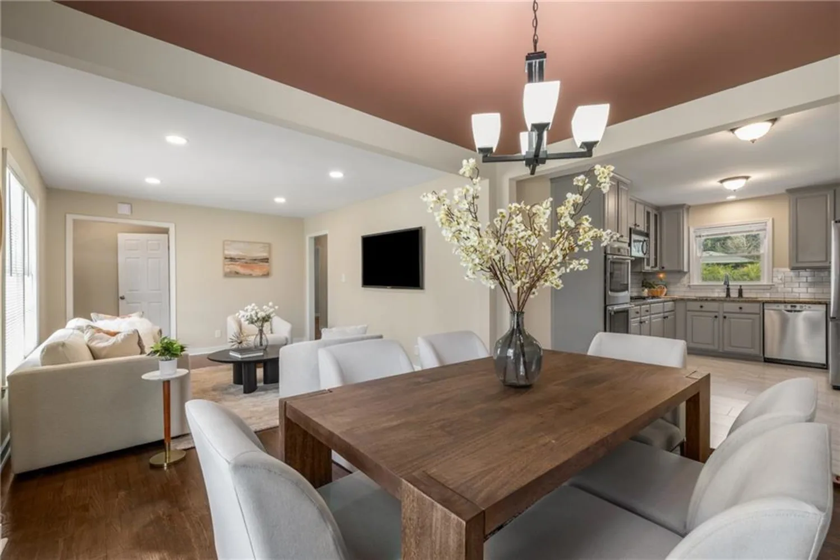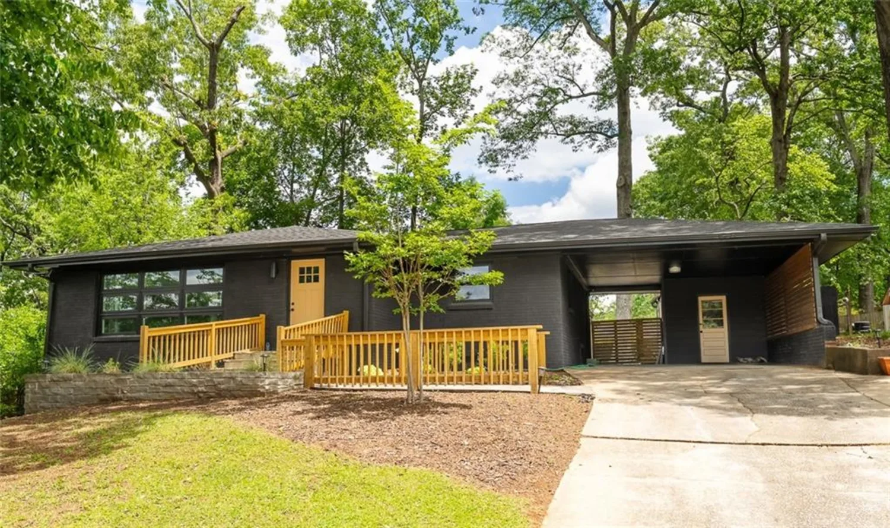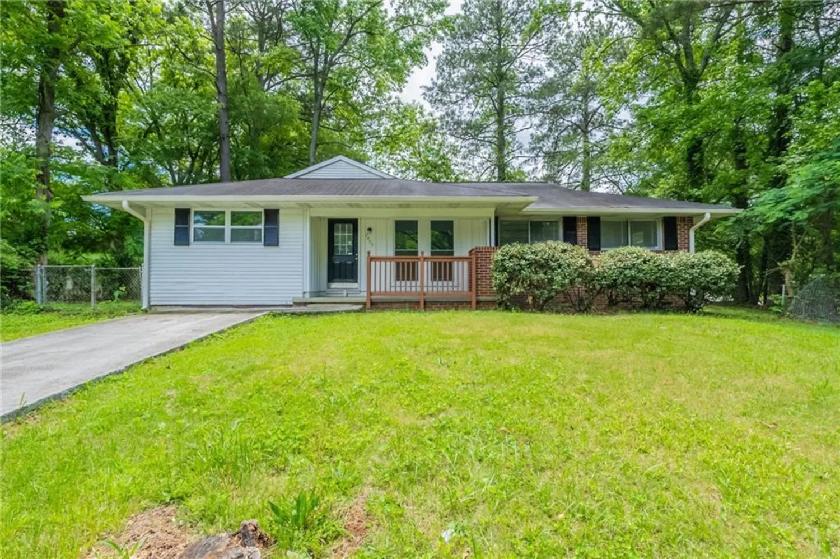1387 renee driveDecatur, GA 30035
1387 renee driveDecatur, GA 30035
Description
With its one of a kind super spacious open floor concept. You will navigate easily between the spacious living room, dining area, den/breakfast area and sizeable kitchen with accent wood beams. Or easily close a section for more privacy... Once inside, you will be greeted with hardwood floors, stainless steel appliances, quality cabinets, and solid corian countertops. All upstairs bedrooms have hardwood floors. Full bathrooms have custom porcelain designer tiled floors and showers. Don't forget about the lower level, perfect for mancave or in-law suite. An oversized 2 car garage with work area. 4 sided brick home. New roof and flooring. Add your finishing touches to make this house YOUR HOME. Balcony giving your bottom porch shade. Feels like warm country living close to the city and Just minutes from the interstate. $5,000 in seller concessions! Plus 2 year home warranty.
Property Details for 1387 Renee Drive
- Subdivision ComplexPendley Hills
- Architectural StyleTraditional
- ExteriorBalcony, Rear Stairs
- Num Of Garage Spaces2
- Num Of Parking Spaces2
- Parking FeaturesAttached, Driveway, Garage, Parking Pad
- Property AttachedNo
- Waterfront FeaturesNone
LISTING UPDATED:
- StatusActive
- MLS #7586508
- Days on Site53
- Taxes$4,468 / year
- MLS TypeResidential
- Year Built1962
- Lot Size0.35 Acres
- CountryDekalb - GA
LISTING UPDATED:
- StatusActive
- MLS #7586508
- Days on Site53
- Taxes$4,468 / year
- MLS TypeResidential
- Year Built1962
- Lot Size0.35 Acres
- CountryDekalb - GA
Building Information for 1387 Renee Drive
- StoriesMulti/Split
- Year Built1962
- Lot Size0.3500 Acres
Payment Calculator
Term
Interest
Home Price
Down Payment
The Payment Calculator is for illustrative purposes only. Read More
Property Information for 1387 Renee Drive
Summary
Location and General Information
- Community Features: Near Schools, Near Shopping, Restaurant
- Directions: Please use Google Map or From I-285E to exit 43. Turn right off exit onto 278 Covington Hwy. First red light turn left onto Margarette Dr. Then left on Hilda Cir. Turn right on June Dr and right again onto Renee Dr. From I-285S, take exit 43 and turn left on 278 Covington Hwy. First red light turn left onto Margarette Dr. Please follow the above directions to Renee Drive.
- View: Creek/Stream, Trees/Woods
- Coordinates: 33.754855,-84.227599
School Information
- Elementary School: Rowland
- Middle School: Mary McLeod Bethune
- High School: Towers
Taxes and HOA Information
- Parcel Number: 15 221 15 011
- Tax Year: 2023
- Tax Legal Description: PB 33 PG 49
- Tax Lot: 7
Virtual Tour
- Virtual Tour Link PP: https://www.propertypanorama.com/1387-Renee-Drive-Decatur-GA-30035/unbranded
Parking
- Open Parking: Yes
Interior and Exterior Features
Interior Features
- Cooling: Central Air, Electric
- Heating: Central, Forced Air, Natural Gas
- Appliances: Dishwasher, Electric Range, Gas Water Heater, Microwave, Refrigerator
- Basement: Daylight, Driveway Access, Exterior Entry, Finished, Full, Interior Entry
- Fireplace Features: None
- Flooring: Ceramic Tile, Hardwood, Tile
- Interior Features: Beamed Ceilings, High Speed Internet, Permanent Attic Stairs, Recessed Lighting, Walk-In Closet(s)
- Levels/Stories: Multi/Split
- Other Equipment: None
- Window Features: None
- Kitchen Features: Breakfast Room, Cabinets White, Eat-in Kitchen, Solid Surface Counters, View to Family Room, Other
- Master Bathroom Features: Double Vanity, Separate His/Hers, Shower Only, Other
- Foundation: Slab
- Total Half Baths: 1
- Bathrooms Total Integer: 3
- Bathrooms Total Decimal: 2
Exterior Features
- Accessibility Features: None
- Construction Materials: Brick 4 Sides, Concrete
- Fencing: None
- Horse Amenities: None
- Patio And Porch Features: Deck, Patio
- Pool Features: None
- Road Surface Type: Asphalt, Concrete, Paved
- Roof Type: Composition, Shingle
- Security Features: Smoke Detector(s)
- Spa Features: None
- Laundry Features: Electric Dryer Hookup, In Basement, Laundry Room, Lower Level
- Pool Private: No
- Road Frontage Type: City Street
- Other Structures: None
Property
Utilities
- Sewer: Public Sewer
- Utilities: Cable Available, Electricity Available, Natural Gas Available, Phone Available, Sewer Available, Water Available
- Water Source: Public
- Electric: 110 Volts, 220 Volts, 220 Volts in Laundry
Property and Assessments
- Home Warranty: Yes
- Property Condition: Updated/Remodeled
Green Features
- Green Energy Efficient: None
- Green Energy Generation: None
Lot Information
- Common Walls: No Common Walls
- Lot Features: Back Yard, Creek On Lot, Front Yard, Sloped, Wooded
- Waterfront Footage: None
Rental
Rent Information
- Land Lease: No
- Occupant Types: Vacant
Public Records for 1387 Renee Drive
Tax Record
- 2023$4,468.00 ($372.33 / month)
Home Facts
- Beds4
- Baths2
- Total Finished SqFt2,499 SqFt
- StoriesMulti/Split
- Lot Size0.3500 Acres
- StyleSingle Family Residence
- Year Built1962
- APN15 221 15 011
- CountyDekalb - GA




