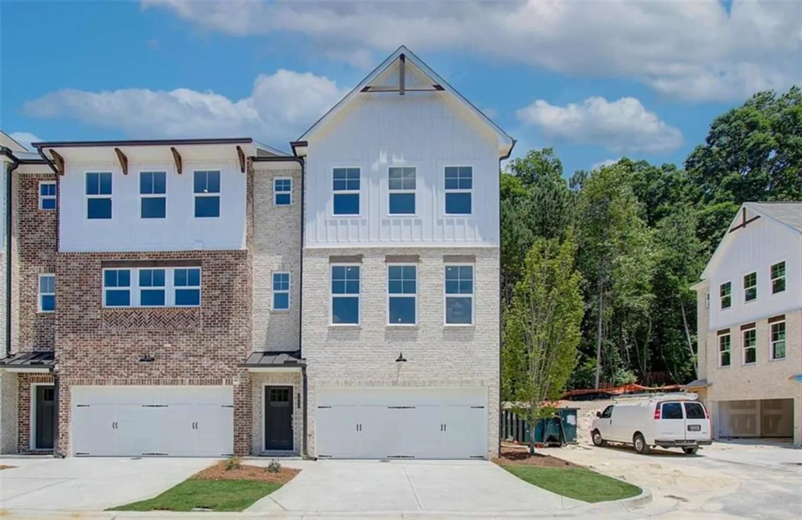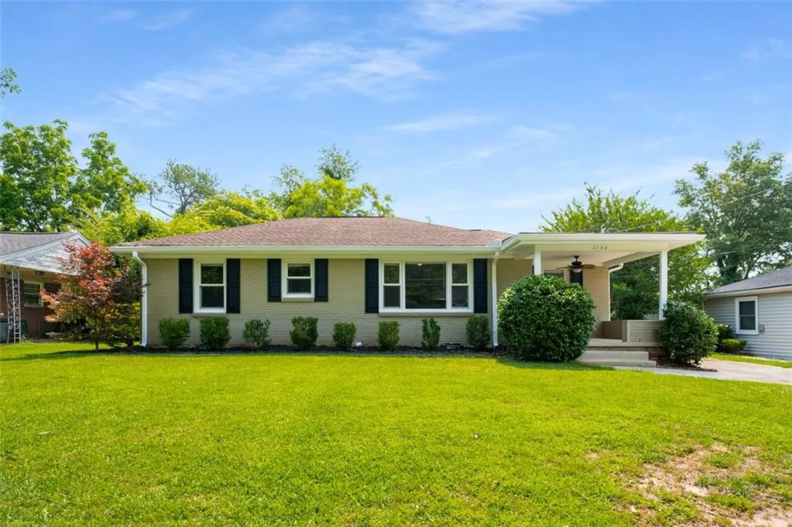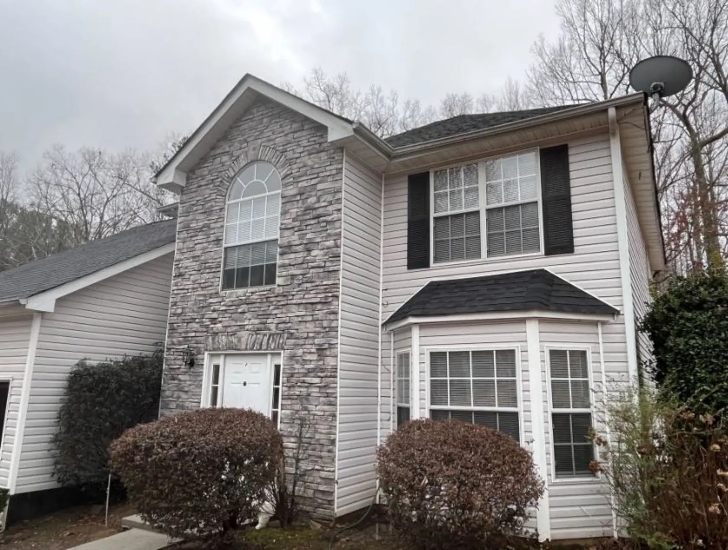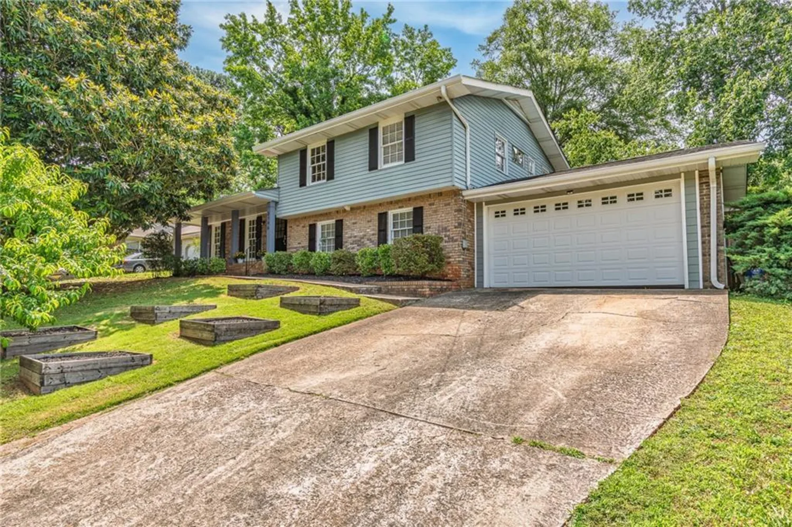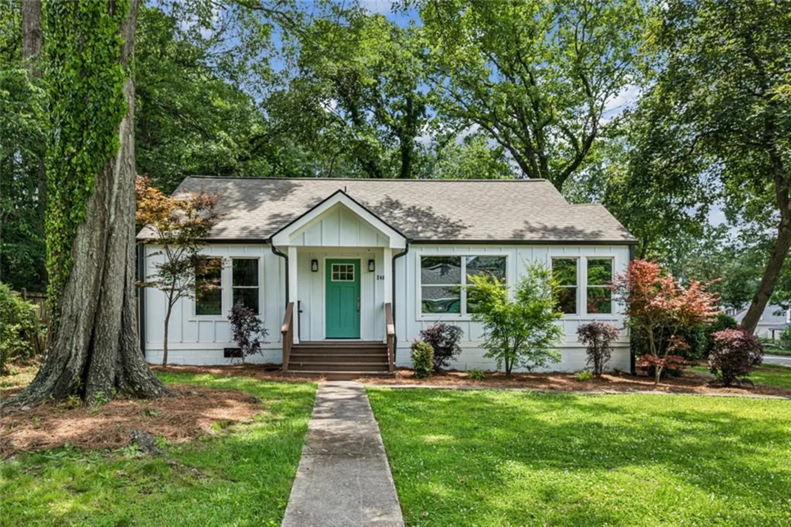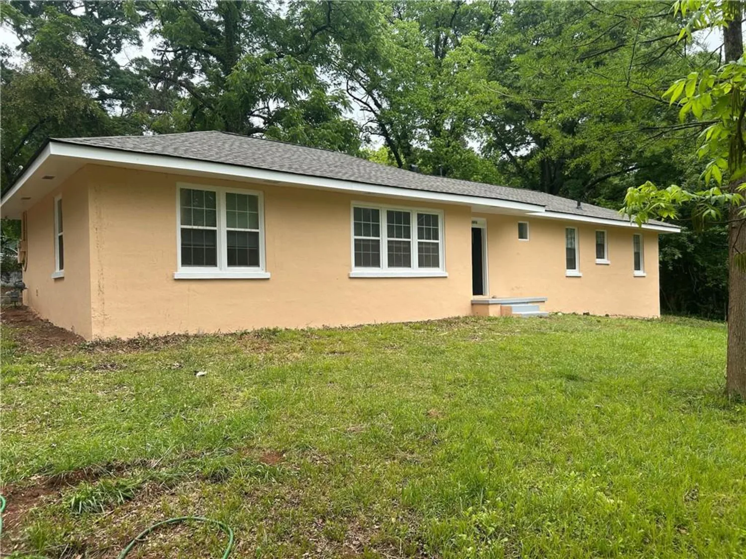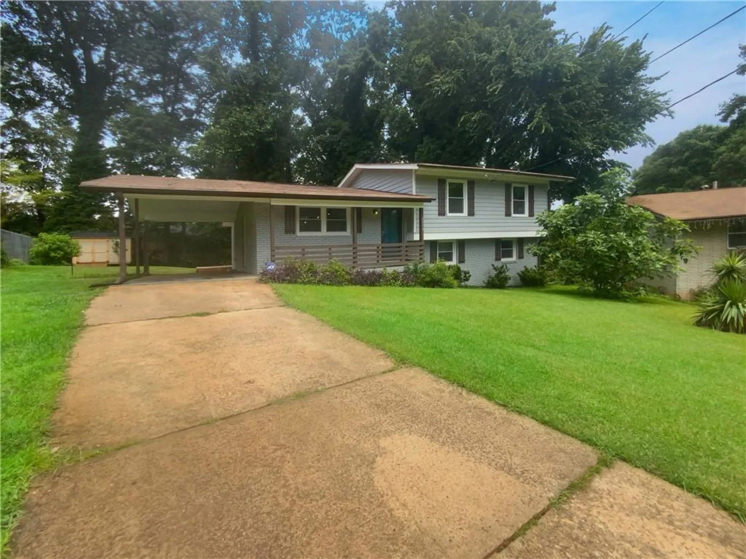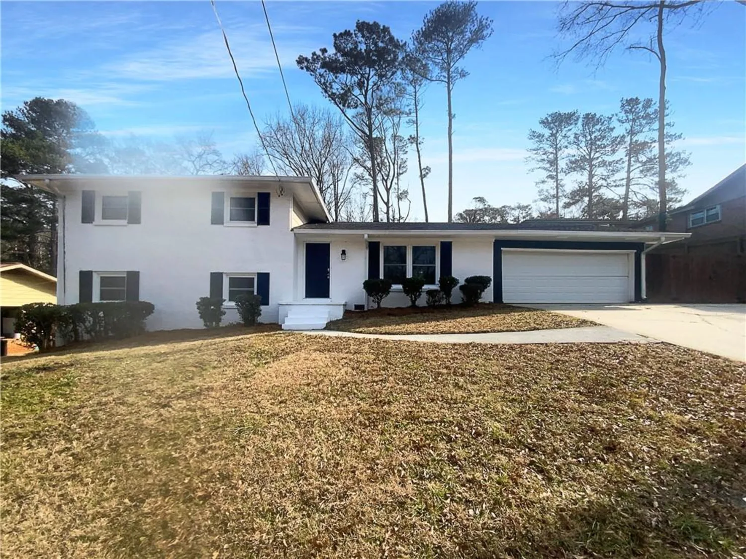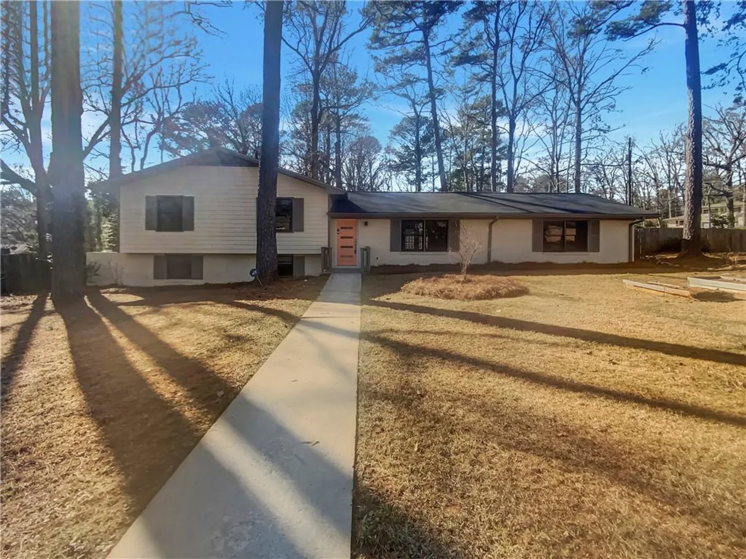2521 whites mill laneDecatur, GA 30032
2521 whites mill laneDecatur, GA 30032
Description
Stunning Renovation in Prime Neighborhood with a complete basement Step into timeless elegance with this completely renovated home. Nestled in a highly sought-after, family-friendly neighborhood, this home combines classic charm with all the modern updates you've been dreaming of. Inside, you'll be greeted by an open and airy layout featuring beautifully refinished gleaming hardwood floors throughout. The heart of the home is the gourmet kitchen —boasting custom cabinetry, luxurious granite countertops, and a full suite of stainless steel appliances perfect for both casual meals and entertaining in style. Just off the kitchen and dining room, step through elegant new French doors onto your spacious back deck—an ideal spot for summer barbecues, morning coffee, or relaxing with friends under the stars. The private master suite offers a tranquil retreat with a spa-inspired en-suite bathroom, featuring stylish new fixtures and finishes. Every detail has been thoughtfully considered, with brand-new electrical service, updated plumbing, and a newly installed HVAC system ensuring peace of mind and comfort year-round. All lighting and plumbing fixtures throughout the home reflect both quality and contemporary design. Looking for even more space? The full, finished basement provides —extra bedrooms and a bathroom with the possibility of a mother-in-law suite or whatever your family needs, the possibilities are endless. This is more than a reinvention, blending luxury and practicality in a perfect location. Don’t miss your chance to own a turn-key home where everything is already done, so you can move right in and start making memories.
Property Details for 2521 Whites Mill Lane
- Subdivision ComplexDecatur
- Architectural StyleRanch
- ExteriorOther
- Num Of Parking Spaces1
- Parking FeaturesCarport
- Property AttachedNo
- Waterfront FeaturesNone
LISTING UPDATED:
- StatusActive
- MLS #7583511
- Days on Site5
- Taxes$5,145 / year
- MLS TypeResidential
- Year Built1965
- Lot Size0.29 Acres
- CountryDekalb - GA
LISTING UPDATED:
- StatusActive
- MLS #7583511
- Days on Site5
- Taxes$5,145 / year
- MLS TypeResidential
- Year Built1965
- Lot Size0.29 Acres
- CountryDekalb - GA
Building Information for 2521 Whites Mill Lane
- StoriesOne
- Year Built1965
- Lot Size0.2900 Acres
Payment Calculator
Term
Interest
Home Price
Down Payment
The Payment Calculator is for illustrative purposes only. Read More
Property Information for 2521 Whites Mill Lane
Summary
Location and General Information
- Community Features: Near Public Transport, Street Lights
- Directions: Use GPS
- View: Other
- Coordinates: 33.71754,-84.287138
School Information
- Elementary School: Kelley Lake
- Middle School: McNair - Dekalb
- High School: McNair
Taxes and HOA Information
- Parcel Number: 15 138 11 001
- Tax Year: 2024
- Tax Legal Description: see exhibit
Virtual Tour
- Virtual Tour Link PP: https://www.propertypanorama.com/2521-Whites-Mill-Lane-Decatur-GA-30032/unbranded
Parking
- Open Parking: No
Interior and Exterior Features
Interior Features
- Cooling: Central Air
- Heating: Natural Gas
- Appliances: Dishwasher, Disposal, Gas Cooktop, Gas Oven, Gas Range, Gas Water Heater, Microwave, Refrigerator, Other
- Basement: Daylight, Exterior Entry, Finished, Full, Walk-Out Access
- Fireplace Features: None
- Flooring: Ceramic Tile, Hardwood, Laminate
- Interior Features: Bookcases
- Levels/Stories: One
- Other Equipment: None
- Window Features: Double Pane Windows, ENERGY STAR Qualified Windows
- Kitchen Features: Stone Counters
- Master Bathroom Features: Separate Tub/Shower
- Foundation: Block, Brick/Mortar, Concrete Perimeter
- Main Bedrooms: 3
- Bathrooms Total Integer: 3
- Main Full Baths: 2
- Bathrooms Total Decimal: 3
Exterior Features
- Accessibility Features: None
- Construction Materials: Brick 4 Sides
- Fencing: None
- Horse Amenities: None
- Patio And Porch Features: None
- Pool Features: None
- Road Surface Type: Asphalt
- Roof Type: Composition
- Security Features: Fire Alarm, Smoke Detector(s)
- Spa Features: None
- Laundry Features: In Basement, Other
- Pool Private: No
- Road Frontage Type: City Street
- Other Structures: None
Property
Utilities
- Sewer: Public Sewer
- Utilities: Cable Available, Electricity Available, Natural Gas Available, Underground Utilities
- Water Source: Public
- Electric: 110 Volts, 220 Volts
Property and Assessments
- Home Warranty: No
- Property Condition: Updated/Remodeled
Green Features
- Green Energy Efficient: None
- Green Energy Generation: None
Lot Information
- Common Walls: No Common Walls
- Lot Features: Level
- Waterfront Footage: None
Rental
Rent Information
- Land Lease: No
- Occupant Types: Vacant
Public Records for 2521 Whites Mill Lane
Tax Record
- 2024$5,145.00 ($428.75 / month)
Home Facts
- Beds4
- Baths3
- Total Finished SqFt2,750 SqFt
- StoriesOne
- Lot Size0.2900 Acres
- StyleSingle Family Residence
- Year Built1965
- APN15 138 11 001
- CountyDekalb - GA




