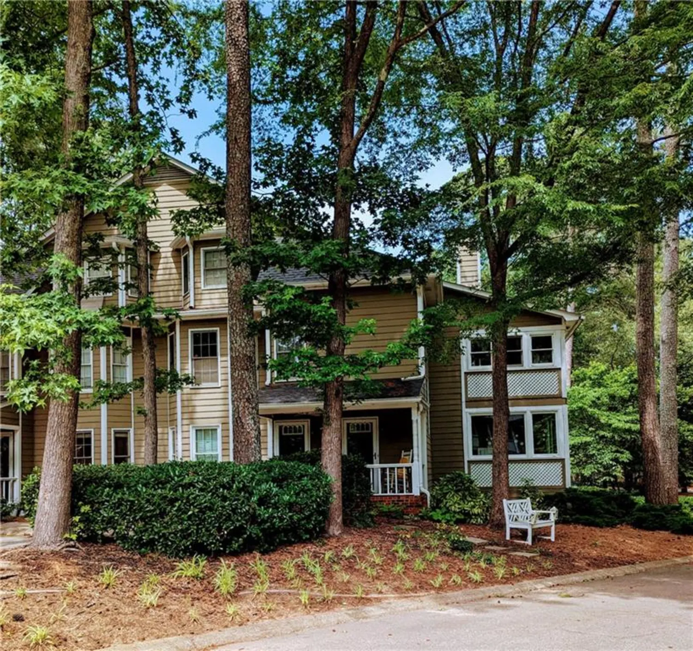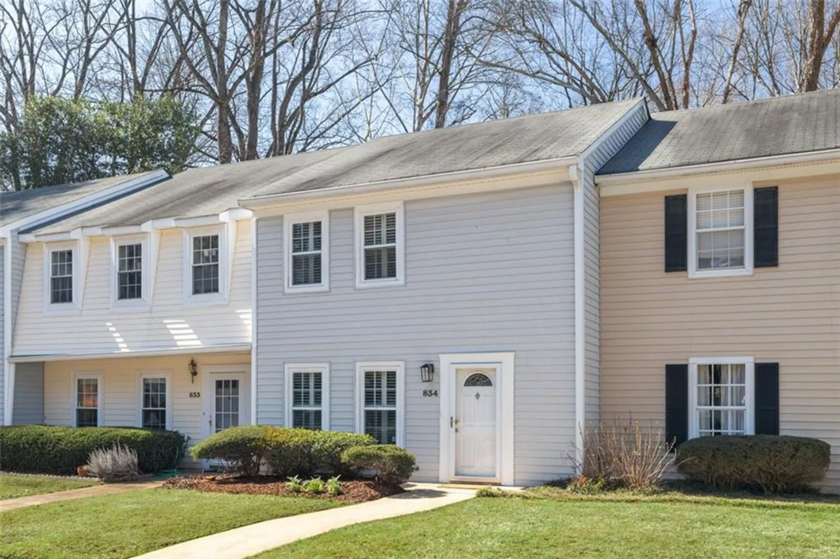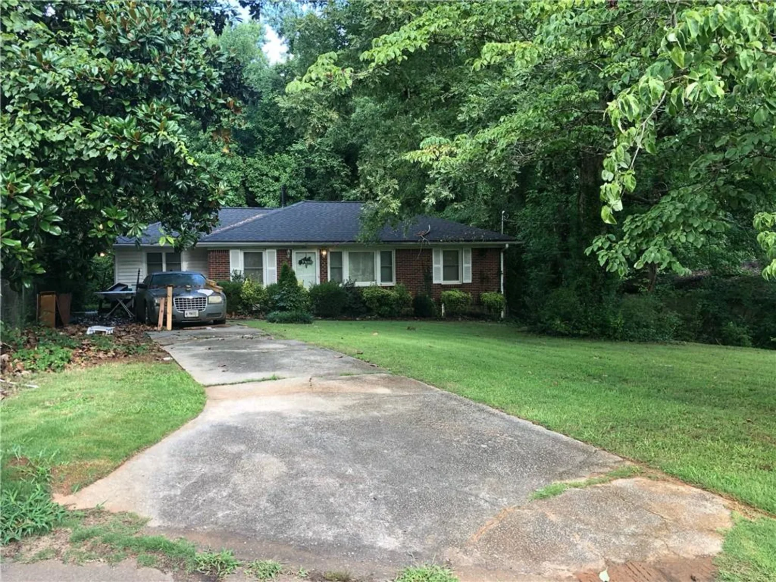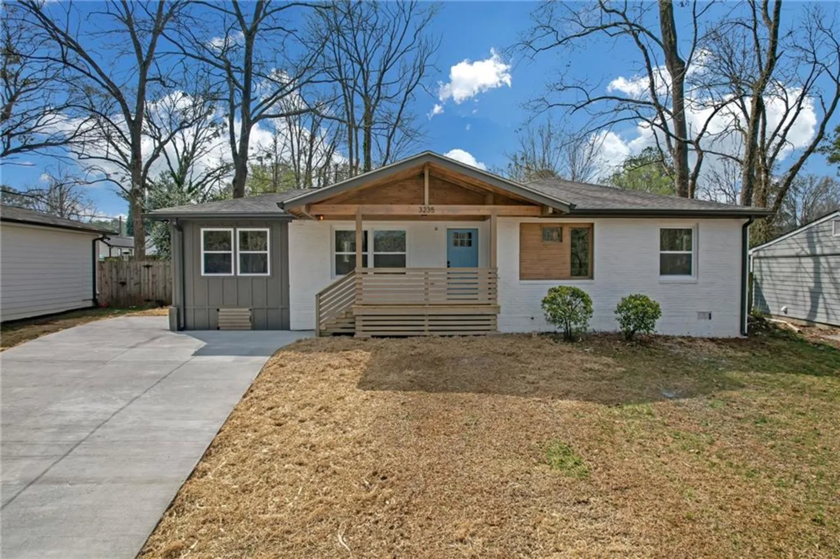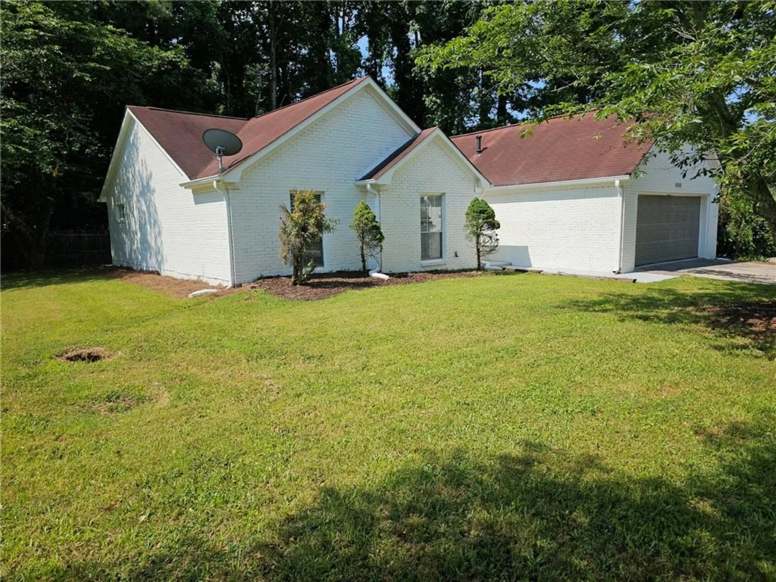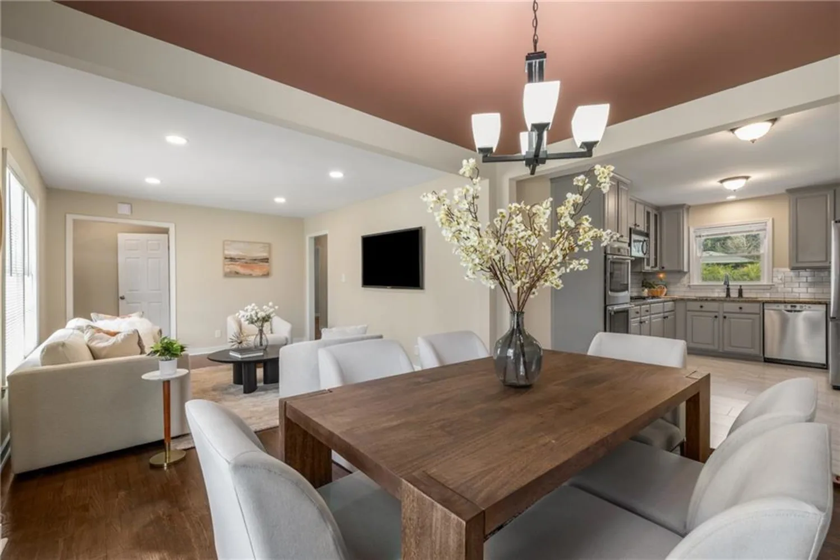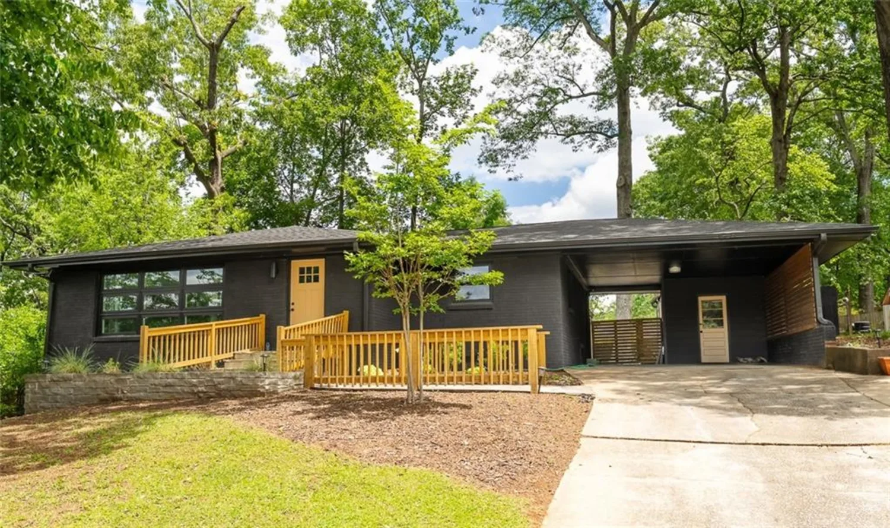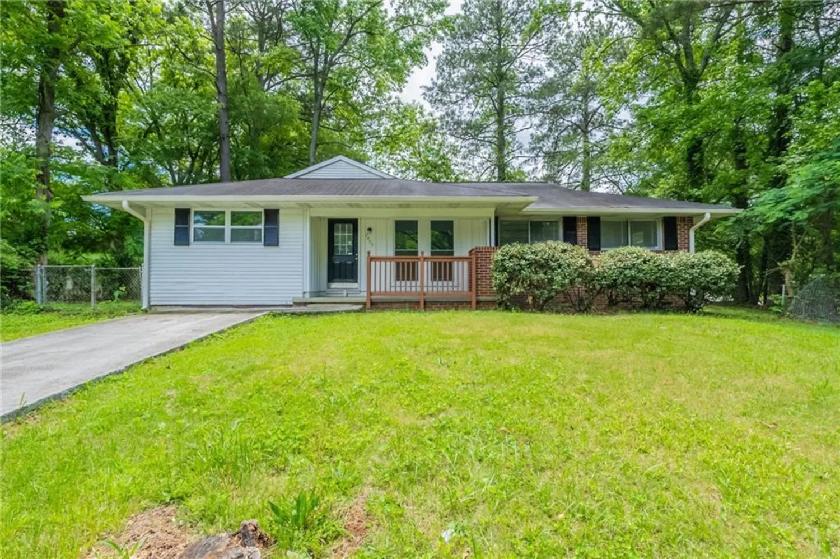2076 garden circleDecatur, GA 30032
2076 garden circleDecatur, GA 30032
Description
Welcome to this beautifully maintained 4-bedroom, 2 full bath ranch home, offering the ideal blend of comfort and convenience. Sitting in a peaceful neighborhood, this single level gem is perfect for first time home buyers, or downsizers. Single level ranch living makes this home move-in ready. This home has new roof and a large fenced in backyard.
Property Details for 2076 Garden Circle
- Subdivision ComplexHasty
- Architectural StyleRanch
- ExteriorRain Gutters
- Parking FeaturesDriveway, Kitchen Level, Level Driveway
- Property AttachedNo
- Waterfront FeaturesNone
LISTING UPDATED:
- StatusActive
- MLS #7576565
- Days on Site27
- Taxes$4,803 / year
- MLS TypeResidential
- Year Built1936
- Lot Size0.34 Acres
- CountryDekalb - GA
LISTING UPDATED:
- StatusActive
- MLS #7576565
- Days on Site27
- Taxes$4,803 / year
- MLS TypeResidential
- Year Built1936
- Lot Size0.34 Acres
- CountryDekalb - GA
Building Information for 2076 Garden Circle
- StoriesOne
- Year Built1936
- Lot Size0.3400 Acres
Payment Calculator
Term
Interest
Home Price
Down Payment
The Payment Calculator is for illustrative purposes only. Read More
Property Information for 2076 Garden Circle
Summary
Location and General Information
- Community Features: Other
- Directions: GPS
- View: Other
- Coordinates: 33.730867,-84.305367
School Information
- Elementary School: Ronald E McNair Discover Learning Acad
- Middle School: McNair - Dekalb
- High School: McNair
Taxes and HOA Information
- Parcel Number: 15 149 10 013
- Tax Year: 2024
- Tax Legal Description: PB 20 PG 20
Virtual Tour
- Virtual Tour Link PP: https://www.propertypanorama.com/2076-Garden-Circle-Decatur-GA-30032/unbranded
Parking
- Open Parking: Yes
Interior and Exterior Features
Interior Features
- Cooling: Ceiling Fan(s), Central Air, Other
- Heating: Central, Forced Air
- Appliances: Dishwasher, Electric Oven, Electric Range
- Basement: None
- Fireplace Features: None
- Flooring: Carpet, Tile, Other
- Interior Features: Entrance Foyer, High Ceilings 9 ft Main, Walk-In Closet(s)
- Levels/Stories: One
- Other Equipment: None
- Window Features: Aluminum Frames, Wood Frames
- Kitchen Features: Cabinets White, Laminate Counters, Other
- Master Bathroom Features: Shower Only
- Foundation: Slab
- Main Bedrooms: 4
- Bathrooms Total Integer: 2
- Main Full Baths: 2
- Bathrooms Total Decimal: 2
Exterior Features
- Accessibility Features: None
- Construction Materials: Stucco
- Fencing: Back Yard, Chain Link
- Horse Amenities: None
- Patio And Porch Features: Rear Porch
- Pool Features: None
- Road Surface Type: Asphalt
- Roof Type: Composition
- Security Features: Smoke Detector(s)
- Spa Features: None
- Laundry Features: Electric Dryer Hookup, Other
- Pool Private: No
- Road Frontage Type: City Street, County Road
- Other Structures: None
Property
Utilities
- Sewer: Septic Tank
- Utilities: Cable Available, Electricity Available, Natural Gas Available, Phone Available, Sewer Available, Water Available
- Water Source: Public
- Electric: 110 Volts
Property and Assessments
- Home Warranty: No
- Property Condition: Resale
Green Features
- Green Energy Efficient: None
- Green Energy Generation: None
Lot Information
- Common Walls: No Common Walls
- Lot Features: Back Yard, Corner Lot, Front Yard
- Waterfront Footage: None
Rental
Rent Information
- Land Lease: No
- Occupant Types: Vacant
Public Records for 2076 Garden Circle
Tax Record
- 2024$4,803.00 ($400.25 / month)
Home Facts
- Beds4
- Baths2
- Total Finished SqFt1,790 SqFt
- StoriesOne
- Lot Size0.3400 Acres
- StyleSingle Family Residence
- Year Built1936
- APN15 149 10 013
- CountyDekalb - GA




