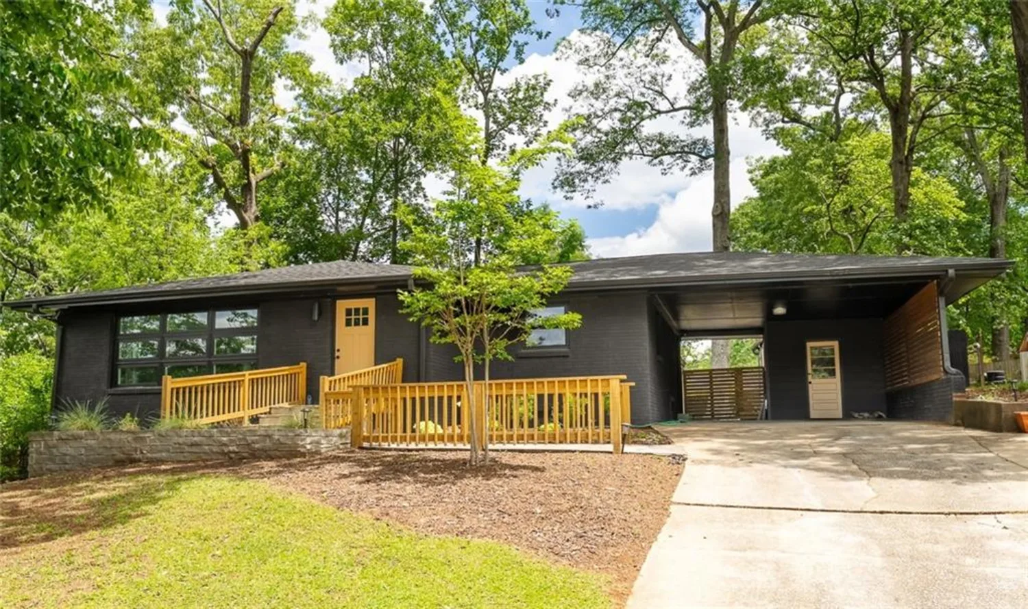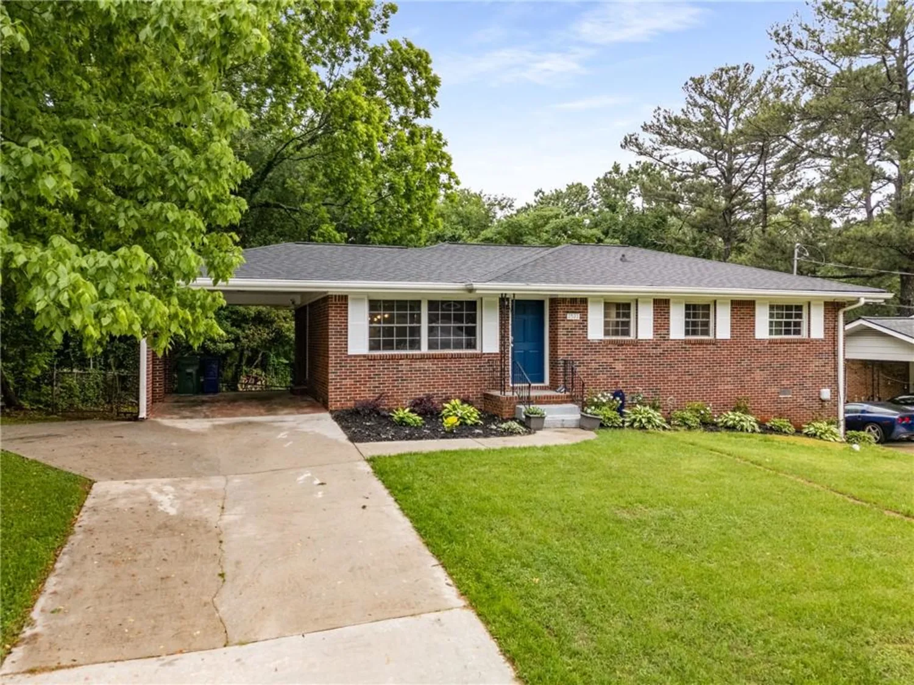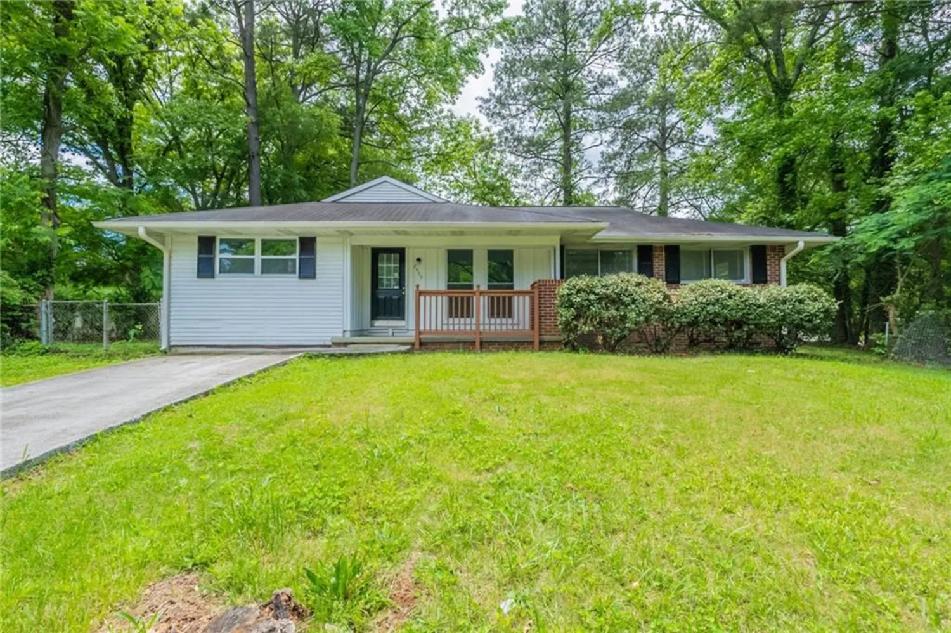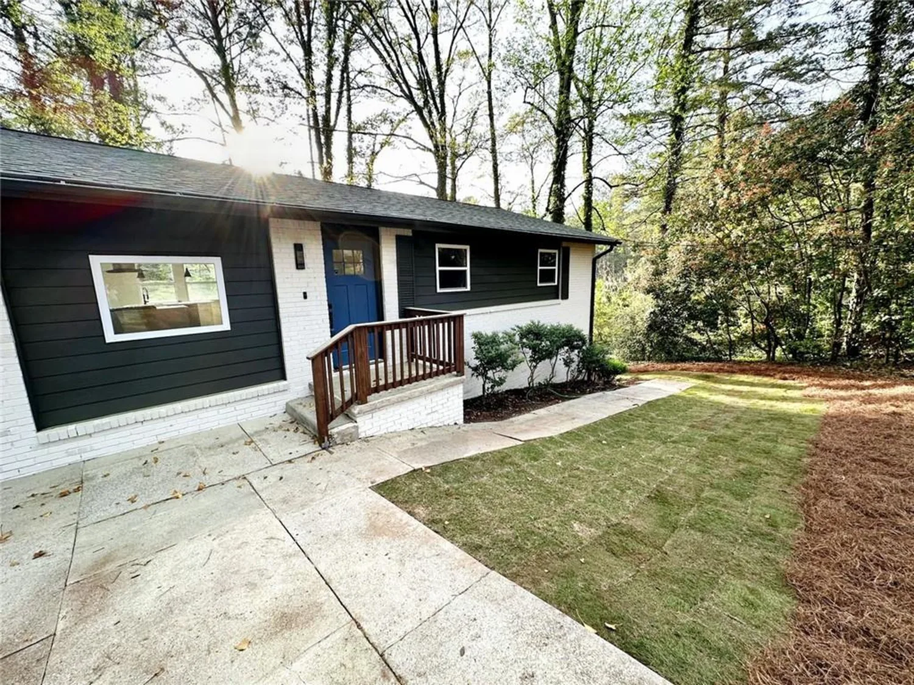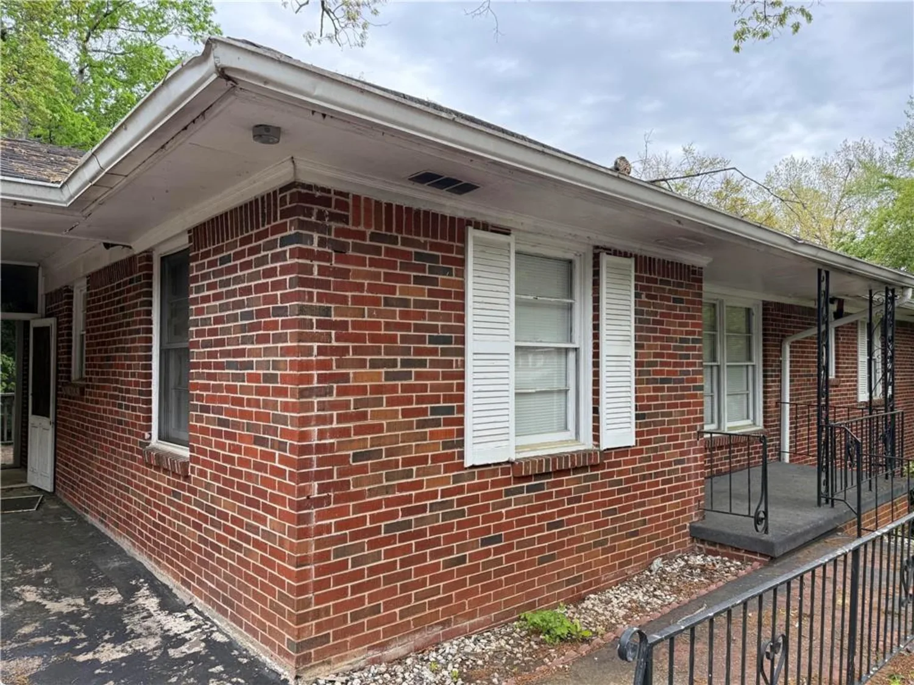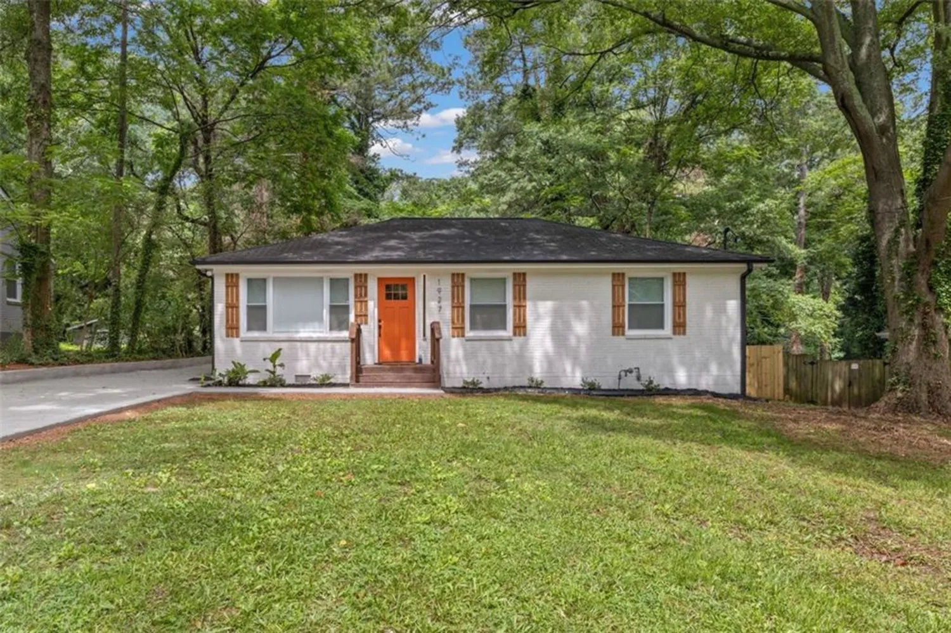5123 jack driveDecatur, GA 30035
5123 jack driveDecatur, GA 30035
Description
Welcome to this beautifully updated home featuring a welcoming entrance foyer and a spacious family room complete with a cozy fireplace—perfect for relaxing or entertaining. The eat-in kitchen boasts solid surface countertops, a pantry, and stainless-steel appliances, ideal for everyday living and hosting. Upstairs, you’ll find a generous primary suite with a walk-in closet and a private ensuite bath, offering a dual vanity, a separate soaking tub, and a walk-in shower. Two additional bedrooms provide ample space for family, guests, or a home office. Additional highlights include a two-car garage, brand-new carpeting, and fresh interior paint throughout. Move-in ready and full of charm—don’t miss out on this fantastic opportunity!
Property Details for 5123 Jack Drive
- Subdivision ComplexLongview Pointe
- Architectural StyleTraditional
- ExteriorPrivate Yard, Rain Gutters
- Num Of Garage Spaces2
- Parking FeaturesAttached, Garage, Garage Faces Front
- Property AttachedNo
- Waterfront FeaturesNone
LISTING UPDATED:
- StatusActive
- MLS #7585938
- Days on Site3
- Taxes$3,628 / year
- HOA Fees$450 / year
- MLS TypeResidential
- Year Built2015
- Lot Size0.14 Acres
- CountryDekalb - GA
LISTING UPDATED:
- StatusActive
- MLS #7585938
- Days on Site3
- Taxes$3,628 / year
- HOA Fees$450 / year
- MLS TypeResidential
- Year Built2015
- Lot Size0.14 Acres
- CountryDekalb - GA
Building Information for 5123 Jack Drive
- StoriesTwo
- Year Built2015
- Lot Size0.1400 Acres
Payment Calculator
Term
Interest
Home Price
Down Payment
The Payment Calculator is for illustrative purposes only. Read More
Property Information for 5123 Jack Drive
Summary
Location and General Information
- Community Features: Clubhouse, Homeowners Assoc, Park, Sidewalks, Street Lights
- Directions: I-20 East to the Panola Rd. exit. Turn left. Then turn left on Snapfinger Woods Drive. Then turn left on Lithonia Way. The community will be on the right.
- View: Other
- Coordinates: 33.707744,-84.185763
School Information
- Elementary School: Fairington
- Middle School: Miller Grove
- High School: Miller Grove
Taxes and HOA Information
- Parcel Number: 16 009 07 087
- Tax Year: 2024
- Tax Legal Description: LOT 89 25-JUL-07 .1384AC LONGVIEW POINTE 35X20X8X153X...
Virtual Tour
- Virtual Tour Link PP: https://www.propertypanorama.com/5123-Jack-Drive-Decatur-GA-30035/unbranded
Parking
- Open Parking: No
Interior and Exterior Features
Interior Features
- Cooling: Ceiling Fan(s), Central Air, Electric
- Heating: Central, Natural Gas
- Appliances: Dishwasher, Gas Range, Gas Water Heater, Microwave
- Basement: None
- Fireplace Features: Electric, Family Room
- Flooring: Carpet, Ceramic Tile, Vinyl
- Interior Features: Disappearing Attic Stairs, Double Vanity, Entrance Foyer, Walk-In Closet(s)
- Levels/Stories: Two
- Other Equipment: None
- Window Features: Insulated Windows
- Kitchen Features: Breakfast Bar, Cabinets Stain, Eat-in Kitchen, Pantry, Solid Surface Counters, View to Family Room
- Master Bathroom Features: Double Vanity, Separate Tub/Shower, Soaking Tub
- Foundation: Slab
- Total Half Baths: 1
- Bathrooms Total Integer: 3
- Bathrooms Total Decimal: 2
Exterior Features
- Accessibility Features: None
- Construction Materials: Cement Siding, Stone
- Fencing: None
- Horse Amenities: None
- Patio And Porch Features: Front Porch, Patio
- Pool Features: None
- Road Surface Type: Asphalt, Paved
- Roof Type: Composition, Shingle
- Security Features: None
- Spa Features: None
- Laundry Features: Laundry Closet, Upper Level
- Pool Private: No
- Road Frontage Type: County Road
- Other Structures: None
Property
Utilities
- Sewer: Public Sewer
- Utilities: Cable Available, Electricity Available, Natural Gas Available, Phone Available, Sewer Available, Water Available
- Water Source: Public
- Electric: 110 Volts, 220 Volts in Laundry
Property and Assessments
- Home Warranty: No
- Property Condition: Resale
Green Features
- Green Energy Efficient: Thermostat
- Green Energy Generation: None
Lot Information
- Above Grade Finished Area: 2228
- Common Walls: No Common Walls
- Lot Features: Back Yard, Front Yard, Private
- Waterfront Footage: None
Rental
Rent Information
- Land Lease: No
- Occupant Types: Vacant
Public Records for 5123 Jack Drive
Tax Record
- 2024$3,628.00 ($302.33 / month)
Home Facts
- Beds3
- Baths2
- Total Finished SqFt2,228 SqFt
- Above Grade Finished2,228 SqFt
- StoriesTwo
- Lot Size0.1400 Acres
- StyleSingle Family Residence
- Year Built2015
- APN16 009 07 087
- CountyDekalb - GA
- Fireplaces1





