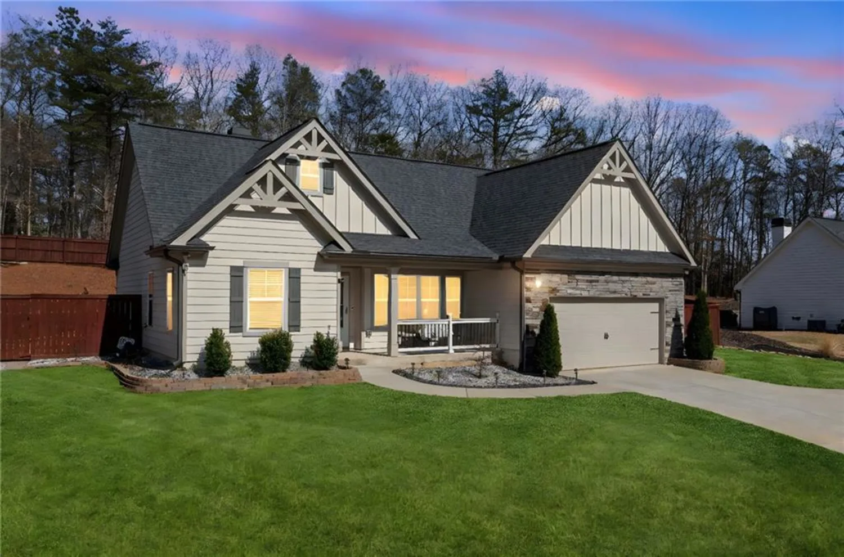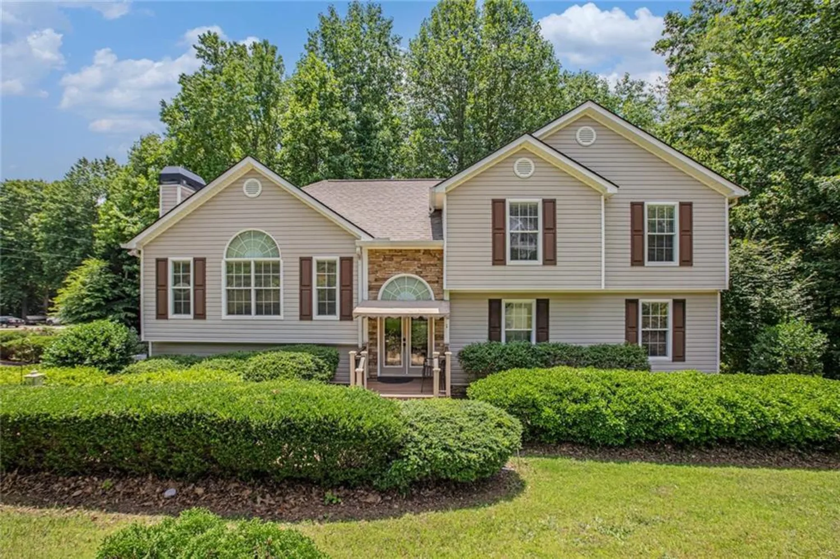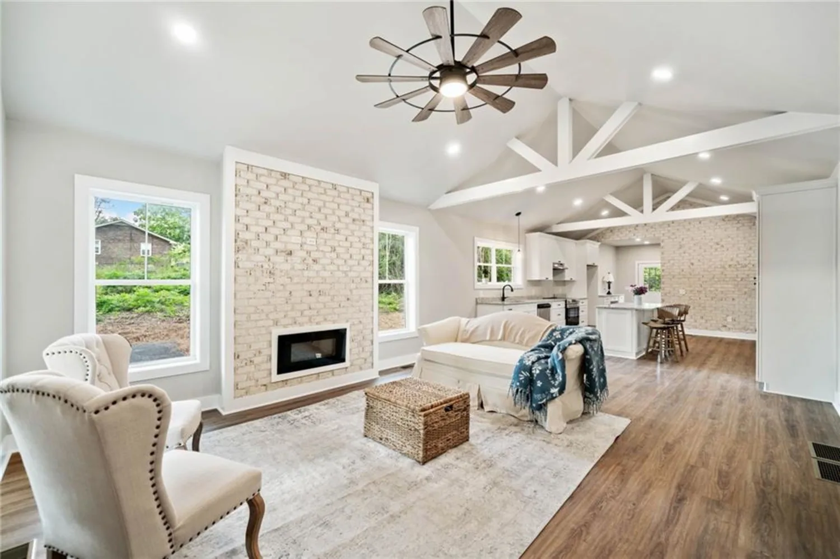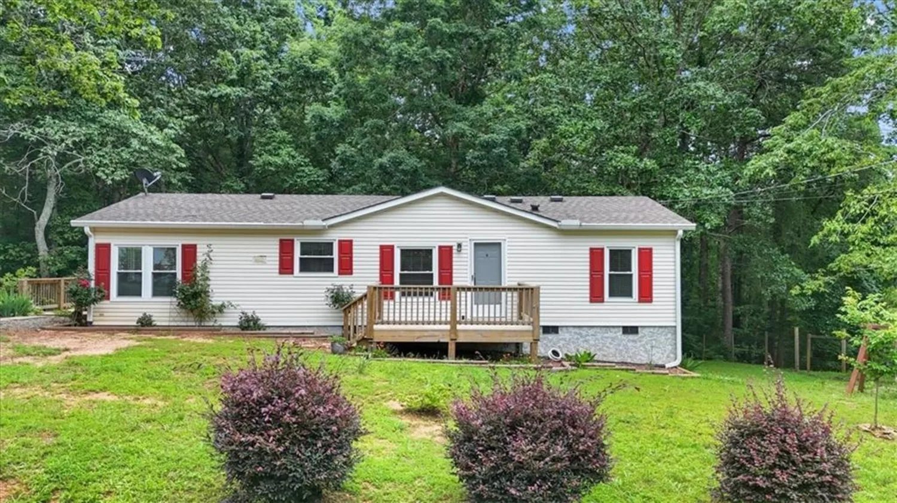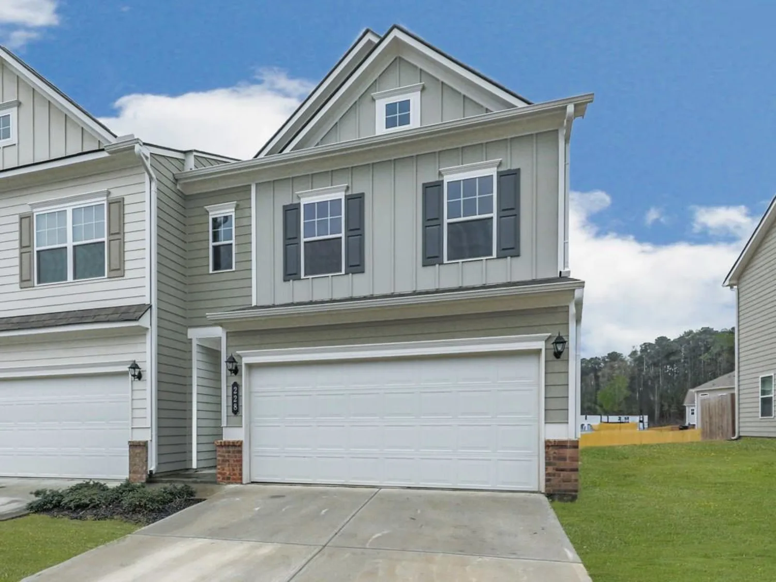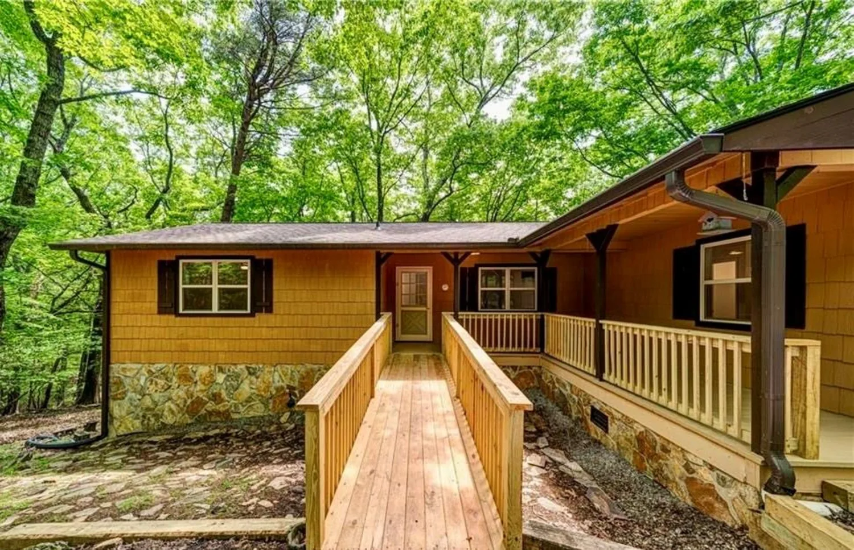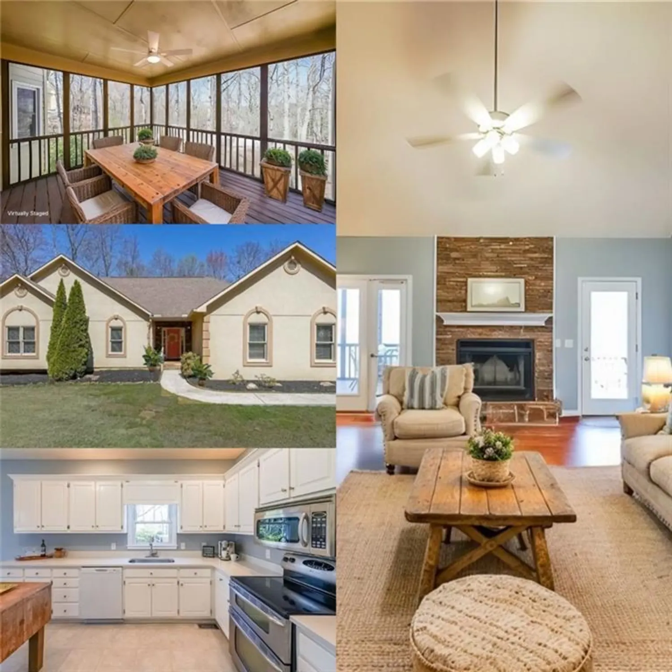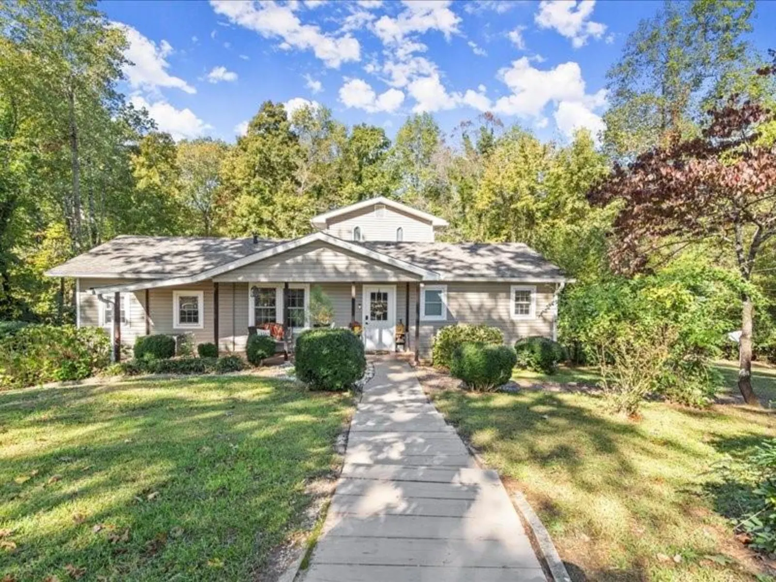405 scenic view driveJasper, GA 30143
405 scenic view driveJasper, GA 30143
Description
Country Living Meets Mountain Charm - Minutes from Downtown Jasper! Nestled on a serene 1.34-acre wooded lot with No HOA, this beautifully updated split-level home offers the perfect blend of country living and modern comfort- just minutes from the heart of Jasper. Inside, you’ll find an inviting open-concept layout with vaulted ceilings and a cozy country rock fireplace that anchors the great room. The spacious dining area flows seamlessly into a fully renovated kitchen featuring rich stained cabinetry, sleek new quartz countertops, and stainless-steel appliances including a microwave, stove, and dishwasher- ideal for entertaining family and friends. The split-bedroom plan provides privacy with a generous primary suite on one side, complete with a walk-in closet and a bright en-suite bath featuring an oversized shower and quartz countertops. Two additional bedrooms are located on the opposite side and share a full bath. The finished lower level offers flexible space for a 4th bedroom, home office, or playroom. An oversized two-car garage with painted floors, garage door openers, built-in shelves perfect for storage or weekend projects. Additional parking pad provides convenient guest parking with easy turnaround access off the sloped driveway. Step outside to enjoy the tranquil surroundings- featuring terraced garden space, mature landscaping, and a fully fenced backyard with double- gated access, ideal for pets. A sizable outbuilding with shelving offers additional storage or workspace for garden and hobby enthusiasts. Relax on the freshly painted 12’x10’ deck or entertain on the 12’x12’ brick patio—perfect for a hot tub or future swim spa. If you’re looking for peaceful mountain living with convenience to town, this property delivers it all. Don’t miss your chance to make this country oasis your new home!
Property Details for 405 Scenic View Drive
- Subdivision Complexn/a
- Architectural StyleCraftsman, Traditional
- ExteriorPrivate Yard, Storage
- Num Of Garage Spaces2
- Parking FeaturesAttached, Drive Under Main Level, Garage, Garage Door Opener, Garage Faces Front
- Property AttachedNo
- Waterfront FeaturesNone
LISTING UPDATED:
- StatusActive
- MLS #7585864
- Days on Site11
- Taxes$2,032 / year
- MLS TypeResidential
- Year Built2006
- Lot Size1.34 Acres
- CountryPickens - GA
LISTING UPDATED:
- StatusActive
- MLS #7585864
- Days on Site11
- Taxes$2,032 / year
- MLS TypeResidential
- Year Built2006
- Lot Size1.34 Acres
- CountryPickens - GA
Building Information for 405 Scenic View Drive
- StoriesMulti/Split
- Year Built2006
- Lot Size1.3400 Acres
Payment Calculator
Term
Interest
Home Price
Down Payment
The Payment Calculator is for illustrative purposes only. Read More
Property Information for 405 Scenic View Drive
Summary
Location and General Information
- Community Features: Near Schools, Near Shopping
- Directions: From downtown Jasper take Hwy 53 South to a left on Hopkins Lane (just before Dragon Drive) then left on Scenic View home on the left or 515 N to right on Hwy 108 left on Hwy 53 to right on Hopkins Lane (just past Dragon Drive) left on Scenic View- home on the left see sign.
- View: Trees/Woods
- Coordinates: 34.450591,-84.40379
School Information
- Elementary School: Harmony - Pickens
- Middle School: Jasper
- High School: Pickens
Taxes and HOA Information
- Parcel Number: 043C 029 001
- Tax Year: 2024
- Tax Legal Description: DIST4 LL40 TRACT C 1.34AC HOUSE
Virtual Tour
- Virtual Tour Link PP: https://www.propertypanorama.com/405-Scenic-View-Drive-Jasper-GA-30143/unbranded
Parking
- Open Parking: No
Interior and Exterior Features
Interior Features
- Cooling: Ceiling Fan(s), Central Air, Electric
- Heating: Central, Electric, Forced Air
- Appliances: Dishwasher, Electric Cooktop, Electric Oven, ENERGY STAR Qualified Appliances, Microwave, Self Cleaning Oven
- Basement: Exterior Entry, Finished, Partial
- Fireplace Features: Factory Built, Great Room
- Flooring: Carpet, Laminate
- Interior Features: Crown Molding, Entrance Foyer, Entrance Foyer 2 Story, Recessed Lighting, Vaulted Ceiling(s), Walk-In Closet(s)
- Levels/Stories: Multi/Split
- Other Equipment: None
- Window Features: Double Pane Windows, Window Treatments
- Kitchen Features: Cabinets Stain, Pantry, Solid Surface Counters
- Master Bathroom Features: Shower Only
- Foundation: Concrete Perimeter
- Main Bedrooms: 3
- Bathrooms Total Integer: 2
- Main Full Baths: 2
- Bathrooms Total Decimal: 2
Exterior Features
- Accessibility Features: None
- Construction Materials: Frame, HardiPlank Type, Stone
- Fencing: Back Yard, Fenced
- Horse Amenities: None
- Patio And Porch Features: Covered, Deck, Front Porch, Patio
- Pool Features: None
- Road Surface Type: Asphalt, Paved
- Roof Type: Composition, Ridge Vents, Shingle
- Security Features: Smoke Detector(s)
- Spa Features: None
- Laundry Features: Electric Dryer Hookup, Lower Level
- Pool Private: No
- Road Frontage Type: County Road
- Other Structures: Outbuilding
Property
Utilities
- Sewer: Septic Tank
- Utilities: Electricity Available, Phone Available, Water Available
- Water Source: Public
- Electric: 110 Volts, 220 Volts in Laundry
Property and Assessments
- Home Warranty: No
- Property Condition: Resale
Green Features
- Green Energy Efficient: None
- Green Energy Generation: None
Lot Information
- Common Walls: No Common Walls
- Lot Features: Back Yard, Landscaped, Private, Wooded
- Waterfront Footage: None
Rental
Rent Information
- Land Lease: No
- Occupant Types: Owner
Public Records for 405 Scenic View Drive
Tax Record
- 2024$2,032.00 ($169.33 / month)
Home Facts
- Beds4
- Baths2
- Total Finished SqFt1,752 SqFt
- StoriesMulti/Split
- Lot Size1.3400 Acres
- StyleSingle Family Residence
- Year Built2006
- APN043C 029 001
- CountyPickens - GA
- Fireplaces1




