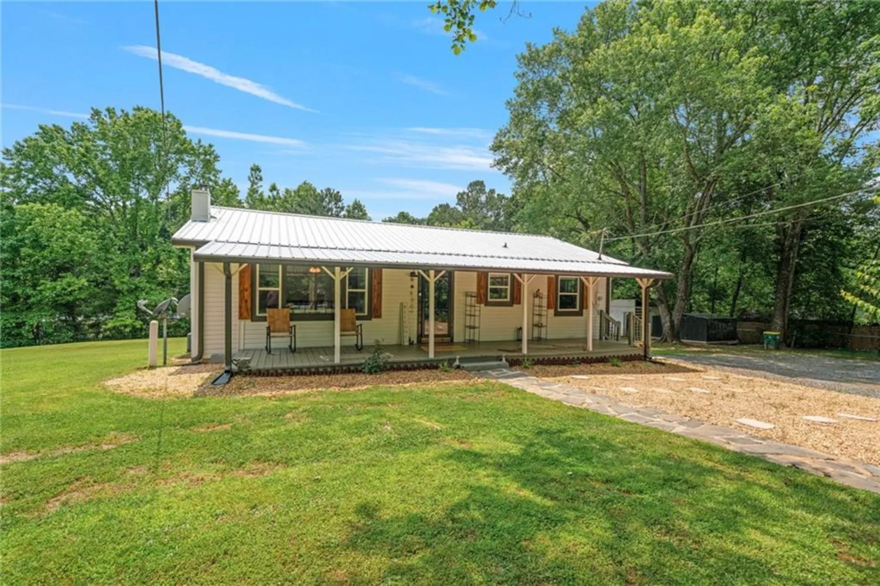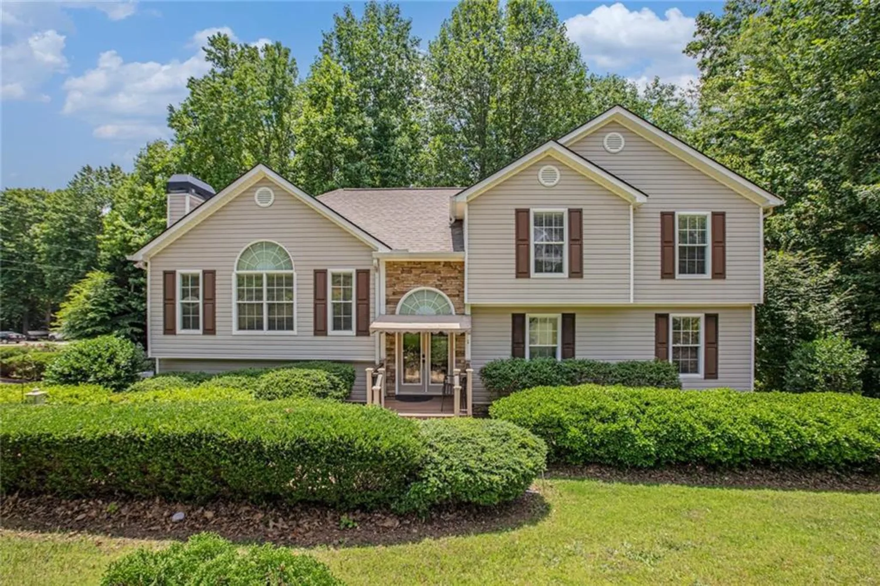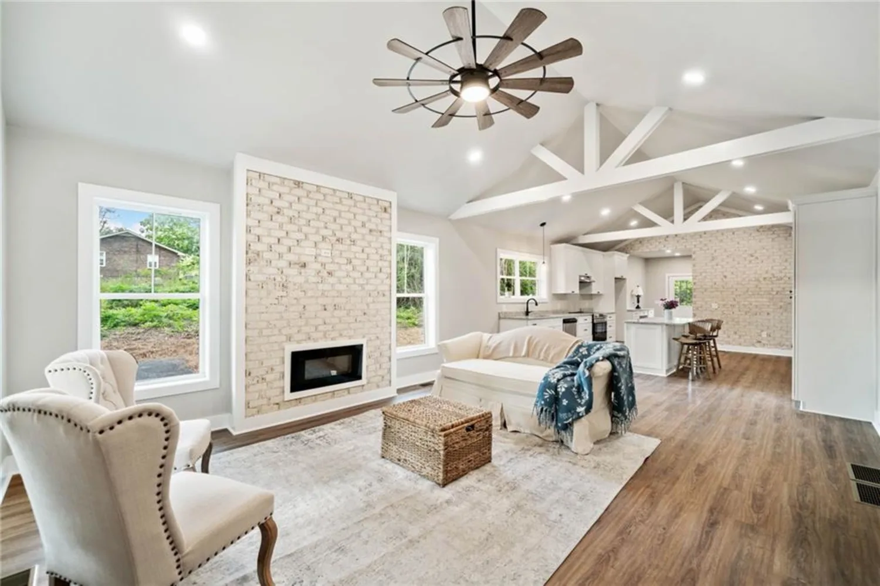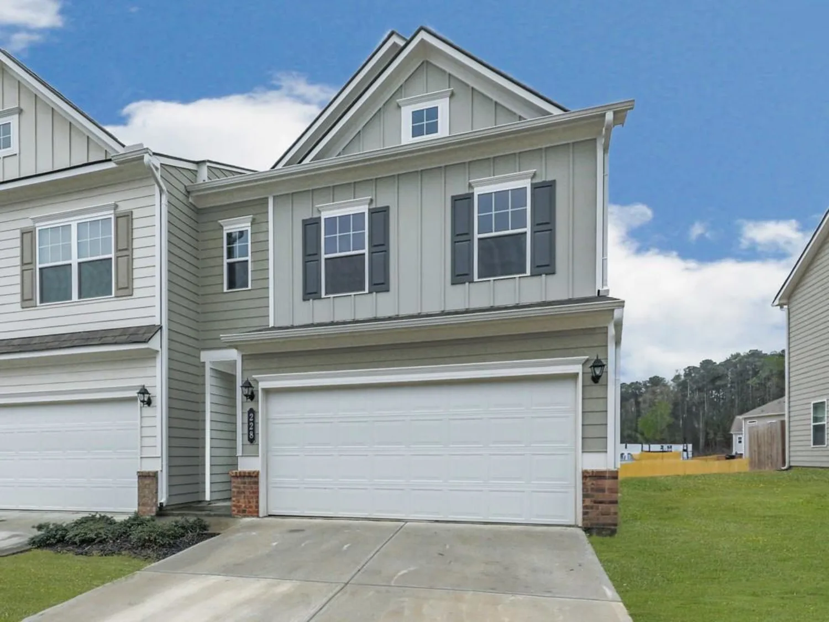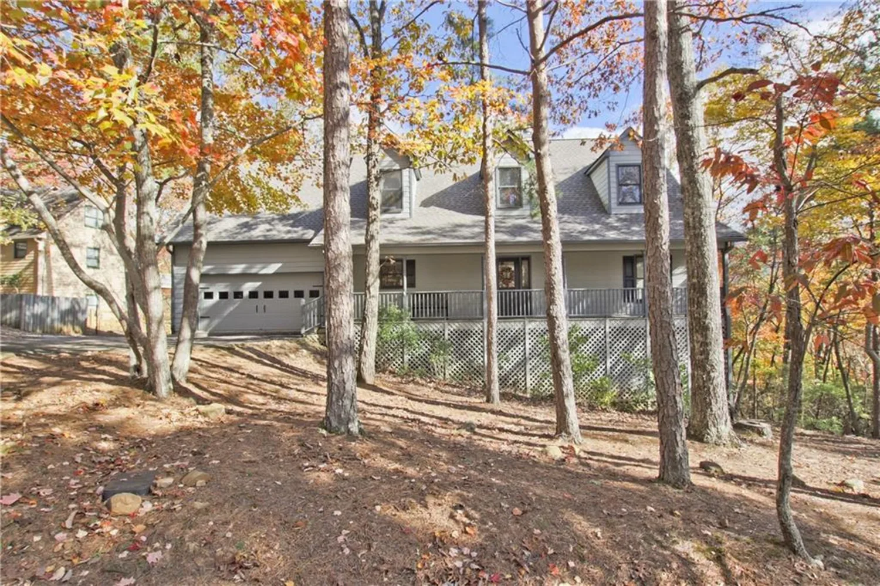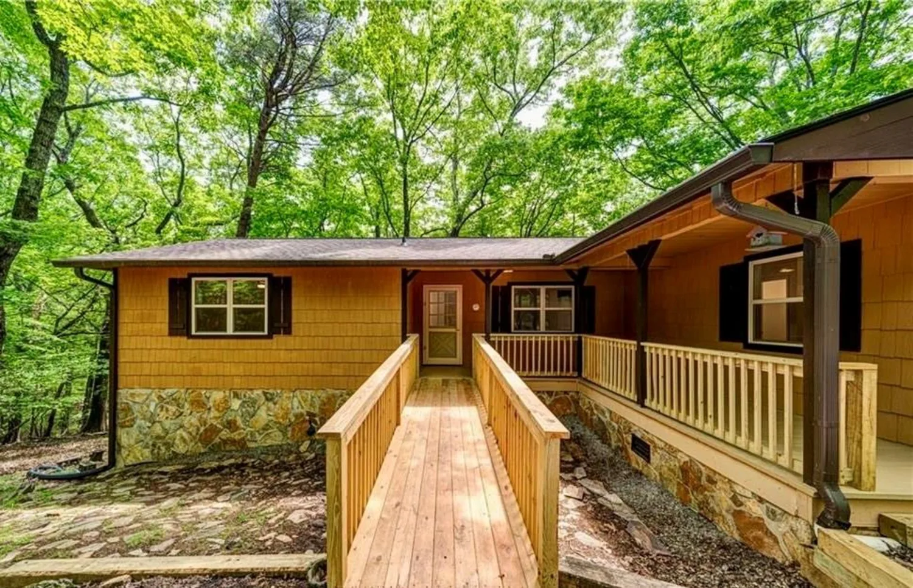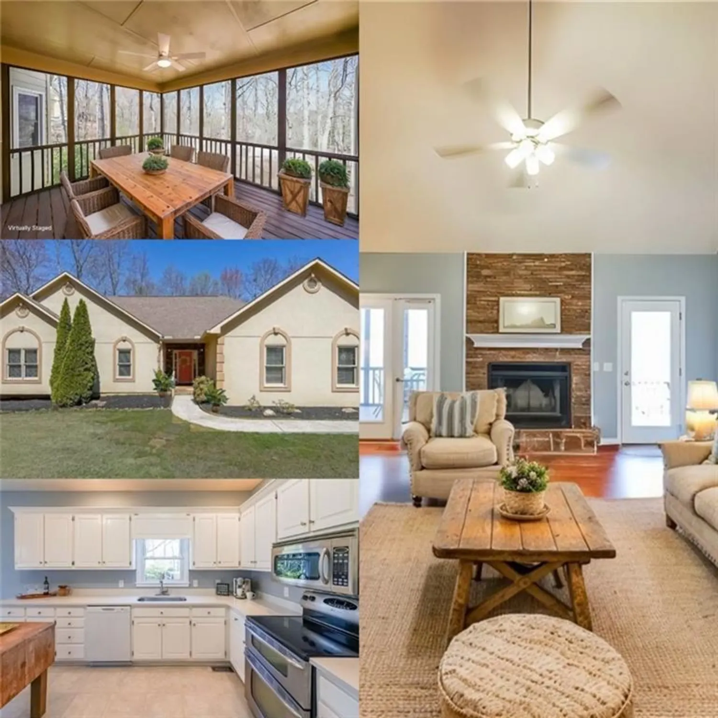223 keeble creek driveJasper, GA 30143
223 keeble creek driveJasper, GA 30143
Description
THIS IS THE ONE! This stunning three-bedroom, two-bath ranch is practically brand new and welcomes you with cozy, one-level living. You’ll love the care-free lifeproof plank floors (no carpet in sight!) throughout the whole house, including the large living room, where a stunning stone-surround fireplace with an electric insert makes chilly evenings a delight. The open concept kitchen boasts granite-topped counters, soft-close cabinets and drawers, and a massive walk-in pantry that’s perfect for stocking up on all your favorite treats. The luxury continues with the primary bedroom’s spa-inspired ensuite, complete with soaking tub and glass surround shower. The secondary bathroom is also stunning and is home to its own granite-topped vanity. Step outside to your 0.76-acre, fully fenced yard with tiered landscaping (with almost no upkeep needed due to the rubber mulch) and a poured concrete patio that’s just begging for summer barbecues and morning coffees. You’ll have your own two-car garage for projects or hobbies, and thanks to the no-HOA setup, you’re free to enjoy the friendly neighbors without worrying about neighborhood rules or restrictions. This welcoming neighborhood on a quiet street offers quick trips to downtown Jasper’s shops and restaurants (be sure to grab some sweet potato fries at 61 Main), and it’s just a short drive from commuter routes if you’re headed to the city. This home truly has it all-- incredible location, stunning lot, and ideal layout. Schedule a showing today, and let's make it yours!
Property Details for 223 Keeble Creek Drive
- Subdivision ComplexKeeble Creek
- Architectural StyleCraftsman, Ranch, Traditional
- ExteriorGarden, Lighting, Private Yard, Rain Gutters, Other
- Num Of Garage Spaces2
- Num Of Parking Spaces4
- Parking FeaturesDriveway, Garage, Garage Door Opener, Garage Faces Front, Kitchen Level, See Remarks
- Property AttachedNo
- Waterfront FeaturesNone
LISTING UPDATED:
- StatusPending
- MLS #7544255
- Days on Site71
- Taxes$2,407 / year
- MLS TypeResidential
- Year Built2020
- Lot Size0.76 Acres
- CountryPickens - GA
LISTING UPDATED:
- StatusPending
- MLS #7544255
- Days on Site71
- Taxes$2,407 / year
- MLS TypeResidential
- Year Built2020
- Lot Size0.76 Acres
- CountryPickens - GA
Building Information for 223 Keeble Creek Drive
- StoriesOne
- Year Built2020
- Lot Size0.7600 Acres
Payment Calculator
Term
Interest
Home Price
Down Payment
The Payment Calculator is for illustrative purposes only. Read More
Property Information for 223 Keeble Creek Drive
Summary
Location and General Information
- Community Features: None
- Directions: From GA-5 N/GA-515 N, turn right onto Waleska Hwy 108 E. In 0.3 miles, take slight left toward Refuge Rd. In 161 feet, take another slight left to stay on Refuge Rd. In 1.7 miles, take a sharp right onto Parker Rd. Drive 0.3 miles. Turn right onto Keeble Creek Dr. The home will be on your left in 0.2 miles with sign in place.
- View: Mountain(s), Rural, Trees/Woods
- Coordinates: 34.429106,-84.415704
School Information
- Elementary School: Harmony - Pickens
- Middle School: Pickens County
- High School: Pickens
Taxes and HOA Information
- Parcel Number: 052 007 009
- Tax Year: 2024
- Tax Legal Description: DIST4 LL114 LT9 KEEBLE CREEK .76AC
- Tax Lot: 9
Virtual Tour
- Virtual Tour Link PP: https://www.propertypanorama.com/223-Keeble-Creek-Drive-Jasper-GA-30143/unbranded
Parking
- Open Parking: Yes
Interior and Exterior Features
Interior Features
- Cooling: Ceiling Fan(s), Central Air, Heat Pump
- Heating: Central, Heat Pump
- Appliances: Dishwasher, Electric Cooktop, Electric Oven, Microwave, Refrigerator
- Basement: None
- Fireplace Features: Electric, Family Room, Great Room, Masonry, Wood Burning Stove
- Flooring: Luxury Vinyl
- Interior Features: Cathedral Ceiling(s), Crown Molding, Disappearing Attic Stairs, Double Vanity, Entrance Foyer, High Ceilings 10 ft Main, Recessed Lighting, Tray Ceiling(s), Vaulted Ceiling(s), Walk-In Closet(s), Other
- Levels/Stories: One
- Other Equipment: None
- Window Features: Double Pane Windows, Shutters, Window Treatments
- Kitchen Features: Breakfast Bar, Breakfast Room, Cabinets White, Eat-in Kitchen, Kitchen Island, Pantry, Pantry Walk-In, Stone Counters, Other
- Master Bathroom Features: Double Vanity, Separate Tub/Shower, Soaking Tub, Other
- Foundation: Slab
- Main Bedrooms: 3
- Bathrooms Total Integer: 2
- Main Full Baths: 2
- Bathrooms Total Decimal: 2
Exterior Features
- Accessibility Features: None
- Construction Materials: Cement Siding
- Fencing: Back Yard, Fenced, Wood
- Horse Amenities: None
- Patio And Porch Features: Covered, Front Porch, Rear Porch
- Pool Features: None
- Road Surface Type: Asphalt, Paved
- Roof Type: Composition
- Security Features: Carbon Monoxide Detector(s), Smoke Detector(s)
- Spa Features: None
- Laundry Features: Electric Dryer Hookup, Laundry Room, Main Level, Other
- Pool Private: No
- Road Frontage Type: Other
- Other Structures: None
Property
Utilities
- Sewer: Septic Tank
- Utilities: Cable Available, Electricity Available, Phone Available, Underground Utilities, Water Available
- Water Source: Public
- Electric: 220 Volts
Property and Assessments
- Home Warranty: No
- Property Condition: Resale
Green Features
- Green Energy Efficient: None
- Green Energy Generation: None
Lot Information
- Above Grade Finished Area: 1478
- Common Walls: No Common Walls
- Lot Features: Back Yard, Front Yard, Landscaped, Other
- Waterfront Footage: None
Rental
Rent Information
- Land Lease: No
- Occupant Types: Owner
Public Records for 223 Keeble Creek Drive
Tax Record
- 2024$2,407.00 ($200.58 / month)
Home Facts
- Beds3
- Baths2
- Total Finished SqFt1,478 SqFt
- Above Grade Finished1,478 SqFt
- StoriesOne
- Lot Size0.7600 Acres
- StyleSingle Family Residence
- Year Built2020
- APN052 007 009
- CountyPickens - GA
- Fireplaces1




