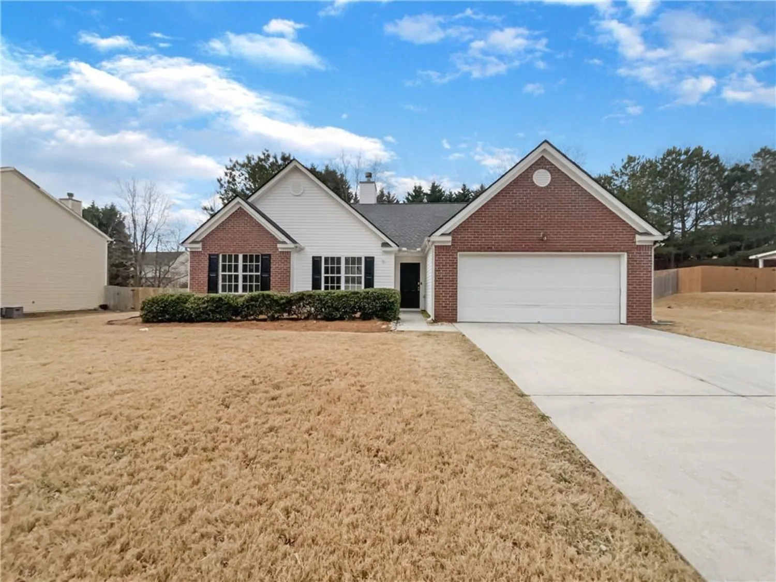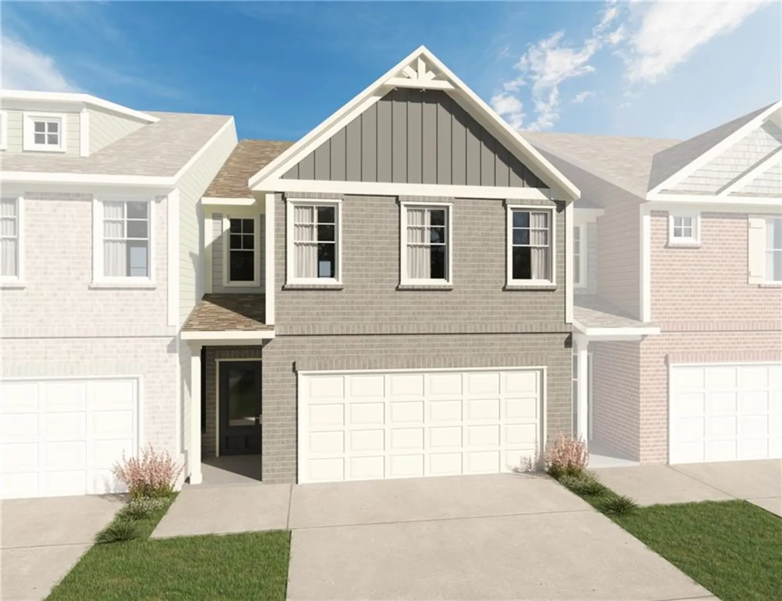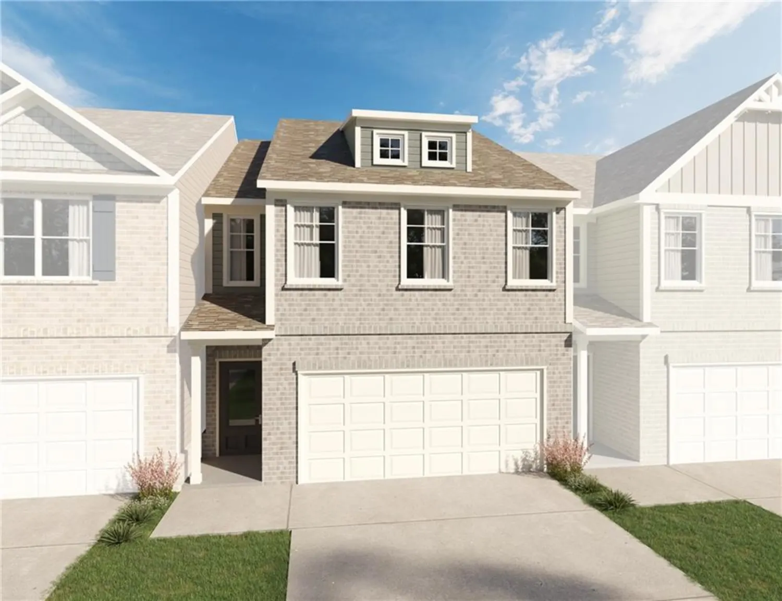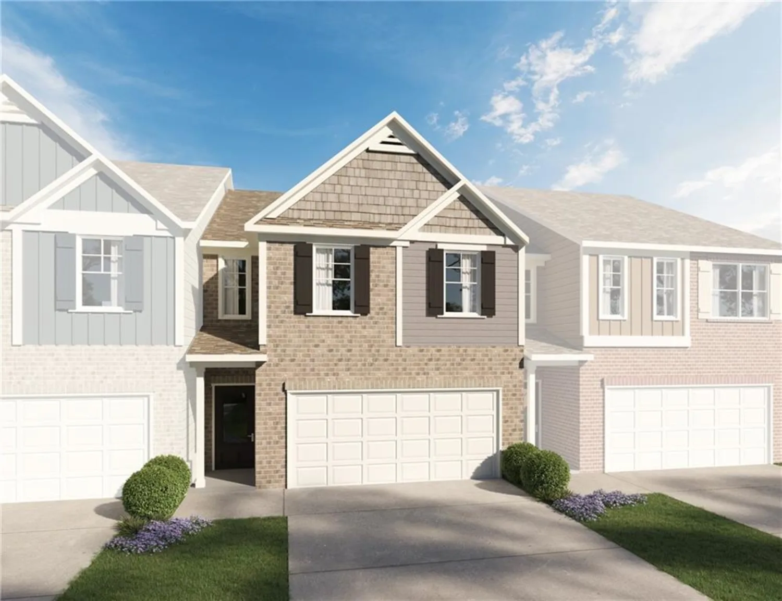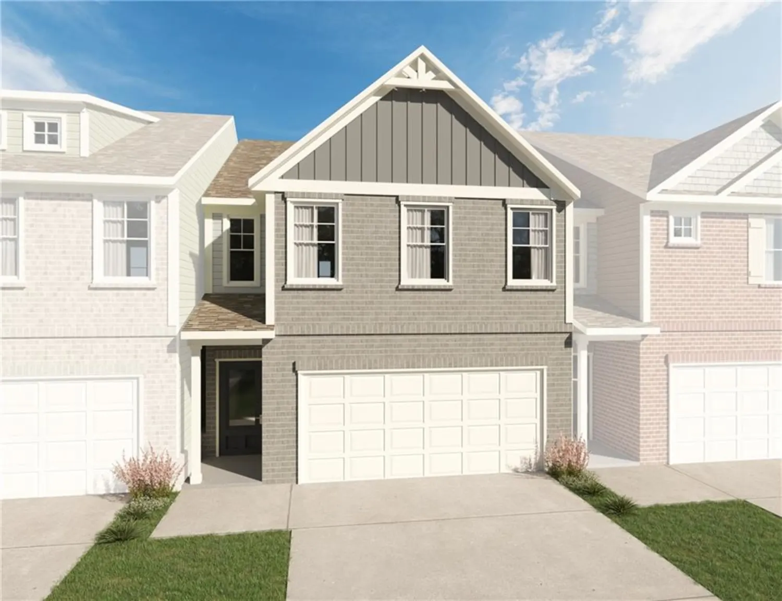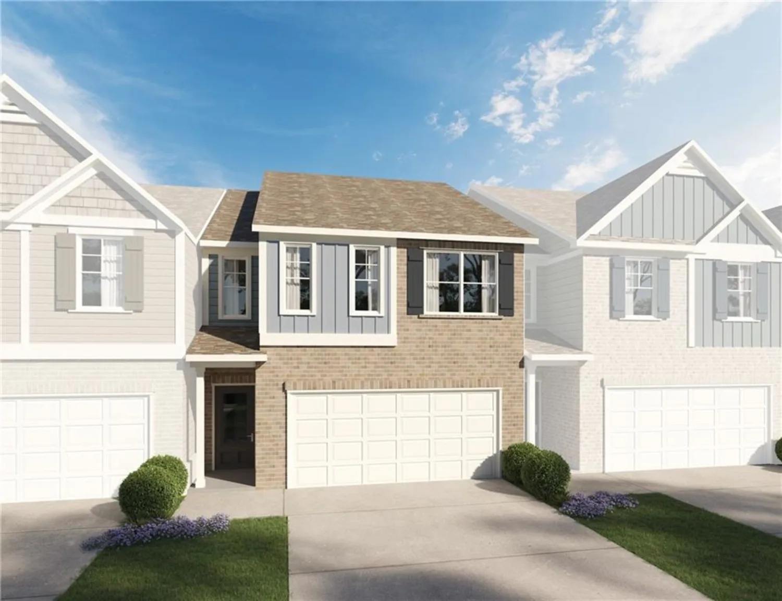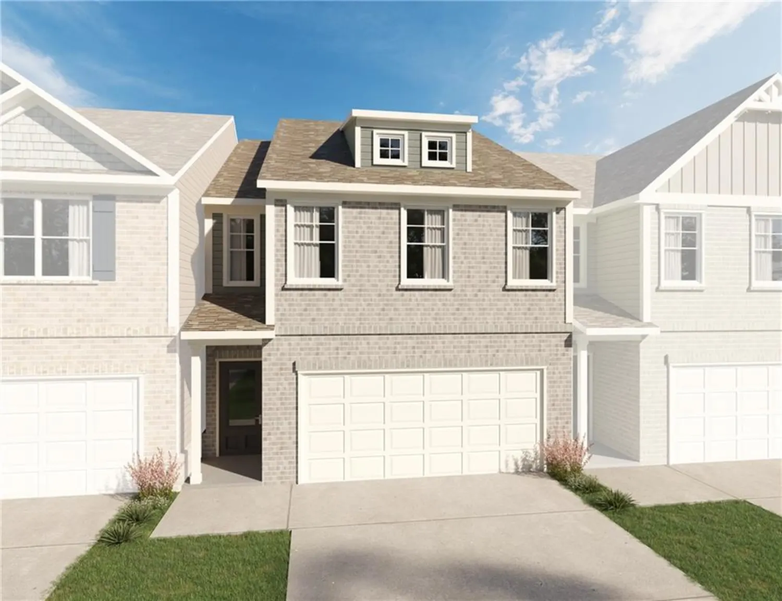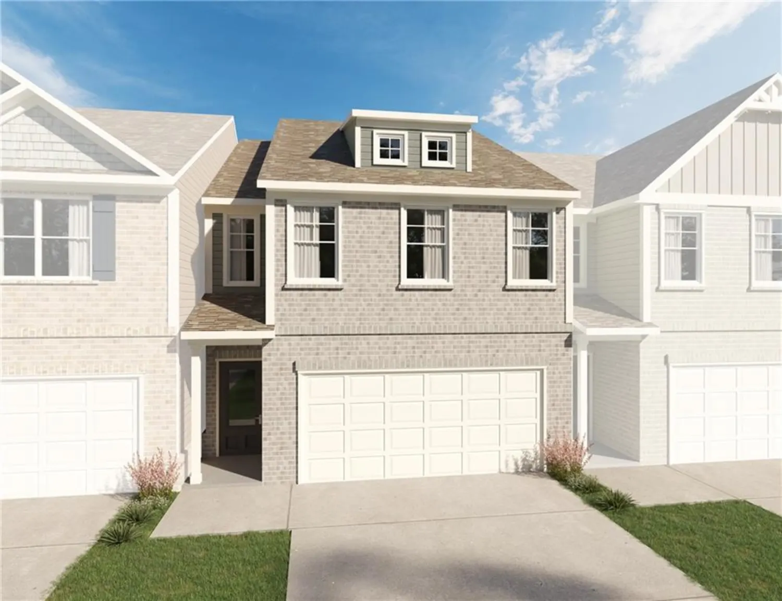124 camry laneGrayson, GA 30017
124 camry laneGrayson, GA 30017
Description
Property sold as is. HAS TWO MASTER SUITES. Nestled in the highly sought-after Villas at Pebble Creek, this beautiful two-story townhouse in Grayson, Georgia, offers the perfect combination of modern elegance and everyday convenience. Boasting three spacious bedrooms and three full bathrooms, this home is thoughtfully designed for comfort, functionality, and flexibility. Key Features: • Two Luxurious Master Suites – Enjoy the unique advantage of having a master suite on both the main and second floor, each featuring a private en-suite bathroom and generous closet space. Perfect for multi-generational living or added privacy for guests. • Bright & Open Floor Plan – The inviting living space features high ceilings, abundant natural light, and an effortless flow between the living room, dining area, and kitchen. • Gourmet Kitchen – Designed for both style and function, the kitchen boasts granite countertops, stainless steel appliances, custom cabinetry, and a breakfast bar—ideal for casual dining and entertaining. • Three Full Bathrooms – Each bathroom is elegantly designed with modern fixtures, sleek vanities, and tiled showers, offering a spa-like feel. • Private Outdoor Space – Step outside to a cozy patio, perfect for enjoying morning coffee or unwinding in the evening. • Attached Garage & Ample Storage – A one-car garage provides convenience, with additional storage space throughout the home. Located in the peaceful Villas at Pebble Creek, this home offers low-maintenance living with access to well-kept community amenities. Enjoy close proximity to top-rated schools, shopping, dining, and parks, as well as easy access to major highways. This exceptional townhouse is move-in ready—schedule your private showing today and experience the best of Grayson living!
Property Details for 124 Camry Lane
- Subdivision ComplexVillas At Pebble Creek Farm
- Architectural StyleTownhouse
- ExteriorPrivate Entrance
- Num Of Garage Spaces1
- Num Of Parking Spaces1
- Parking FeaturesGarage, Parking Lot
- Property AttachedYes
- Waterfront FeaturesNone
LISTING UPDATED:
- StatusActive
- MLS #7585800
- Days on Site50
- Taxes$4,074 / year
- HOA Fees$242 / month
- MLS TypeResidential
- Year Built2003
- Lot Size0.01 Acres
- CountryGwinnett - GA
LISTING UPDATED:
- StatusActive
- MLS #7585800
- Days on Site50
- Taxes$4,074 / year
- HOA Fees$242 / month
- MLS TypeResidential
- Year Built2003
- Lot Size0.01 Acres
- CountryGwinnett - GA
Building Information for 124 Camry Lane
- StoriesTwo
- Year Built2003
- Lot Size0.0100 Acres
Payment Calculator
Term
Interest
Home Price
Down Payment
The Payment Calculator is for illustrative purposes only. Read More
Property Information for 124 Camry Lane
Summary
Location and General Information
- Community Features: Clubhouse, Fitness Center, Near Schools, Near Shopping, Pool, Sidewalks, Street Lights, Tennis Court(s)
- Directions: Please use GPS
- View: Other
- Coordinates: 33.86382,-83.971756
School Information
- Elementary School: Grayson
- Middle School: Bay Creek
- High School: Grayson
Taxes and HOA Information
- Tax Year: 2024
- Tax Legal Description: L12 BA VILLAS @ PEBBLE CREEK FARM
Virtual Tour
Parking
- Open Parking: No
Interior and Exterior Features
Interior Features
- Cooling: Ceiling Fan(s), Central Air
- Heating: Forced Air, Natural Gas
- Appliances: Dishwasher, Disposal, Electric Range, Refrigerator, Self Cleaning Oven
- Basement: None
- Fireplace Features: Factory Built, Gas Log, Gas Starter, Great Room
- Flooring: Carpet, Ceramic Tile, Vinyl
- Interior Features: Entrance Foyer, High Ceilings 9 ft Main, Walk-In Closet(s)
- Levels/Stories: Two
- Other Equipment: None
- Window Features: Insulated Windows
- Kitchen Features: Breakfast Bar, Cabinets Stain, Laminate Counters, Pantry
- Master Bathroom Features: Shower Only, Other
- Foundation: Slab
- Main Bedrooms: 2
- Bathrooms Total Integer: 3
- Main Full Baths: 2
- Bathrooms Total Decimal: 3
Exterior Features
- Accessibility Features: Accessible Entrance
- Construction Materials: Brick Front, Cement Siding
- Fencing: Back Yard, Privacy, Wood
- Horse Amenities: None
- Patio And Porch Features: Patio
- Pool Features: None
- Road Surface Type: Asphalt
- Roof Type: Composition
- Security Features: None
- Spa Features: None
- Laundry Features: In Kitchen, Main Level
- Pool Private: No
- Road Frontage Type: City Street
- Other Structures: None
Property
Utilities
- Sewer: Public Sewer
- Utilities: Cable Available, Electricity Available, Natural Gas Available, Phone Available, Sewer Available, Underground Utilities, Water Available
- Water Source: Public
- Electric: 110 Volts, 220 Volts
Property and Assessments
- Home Warranty: No
- Property Condition: Resale
Green Features
- Green Energy Efficient: None
- Green Energy Generation: None
Lot Information
- Common Walls: 2+ Common Walls, No One Above
- Lot Features: Front Yard, Level
- Waterfront Footage: None
Rental
Rent Information
- Land Lease: No
- Occupant Types: Vacant
Public Records for 124 Camry Lane
Tax Record
- 2024$4,074.00 ($339.50 / month)
Home Facts
- Beds3
- Baths3
- Total Finished SqFt1,310 SqFt
- StoriesTwo
- Lot Size0.0100 Acres
- StyleTownhouse
- Year Built2003
- CountyGwinnett - GA
- Fireplaces1




