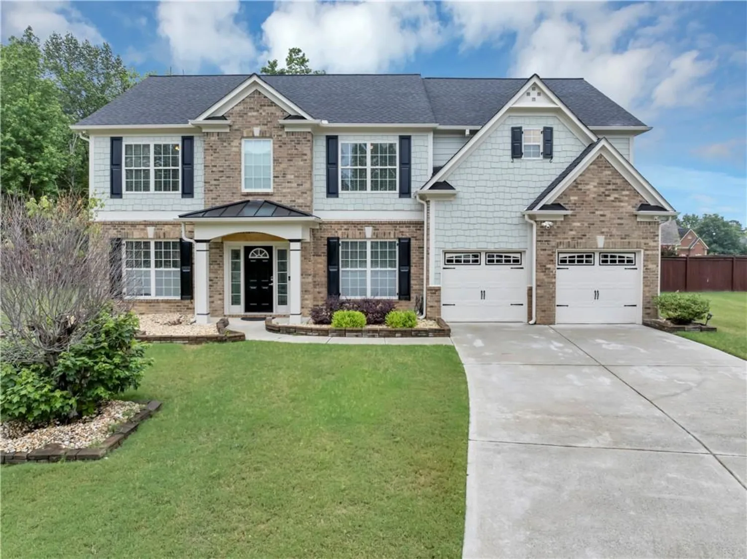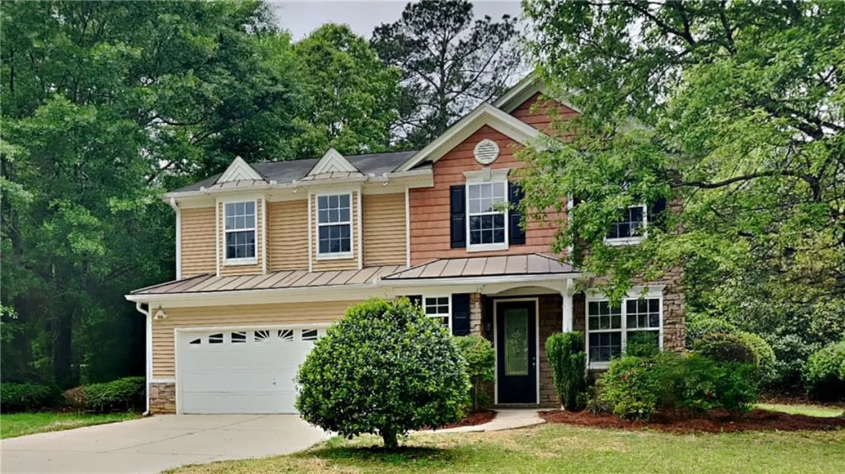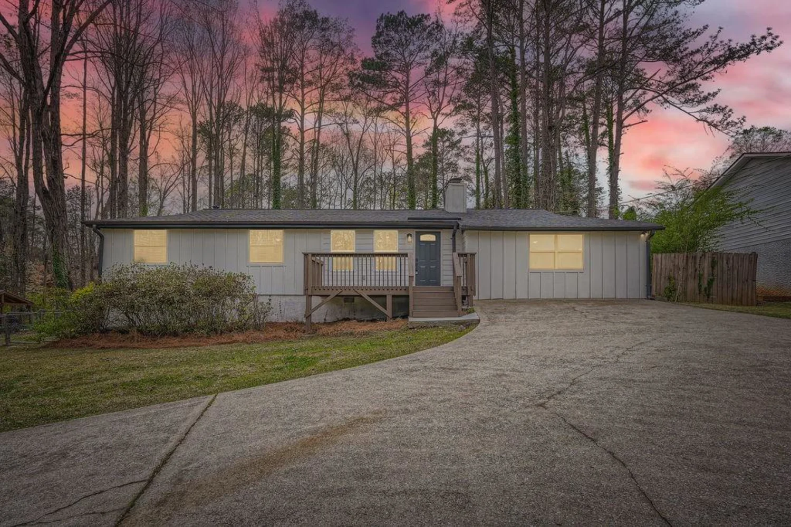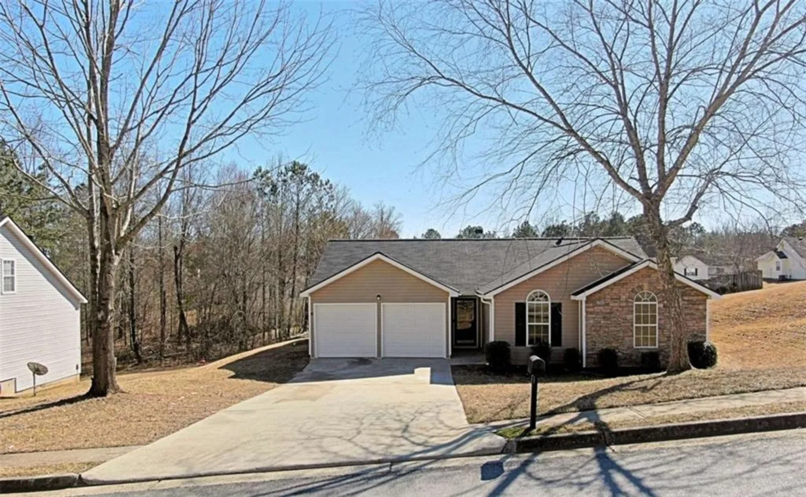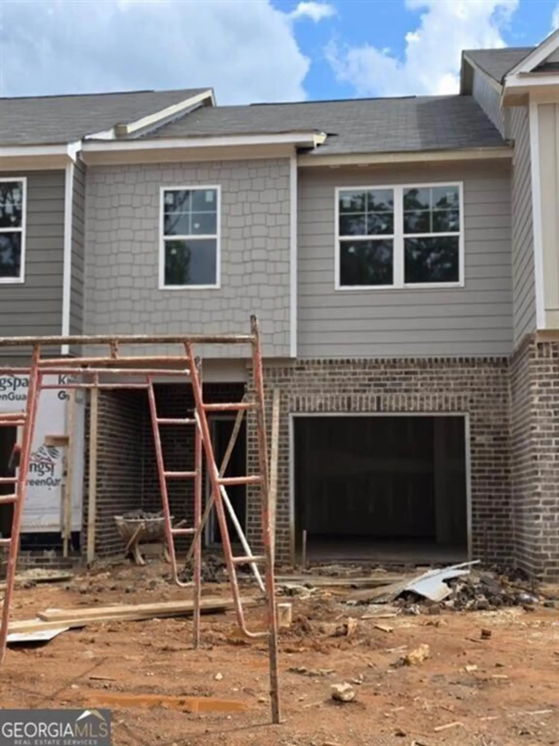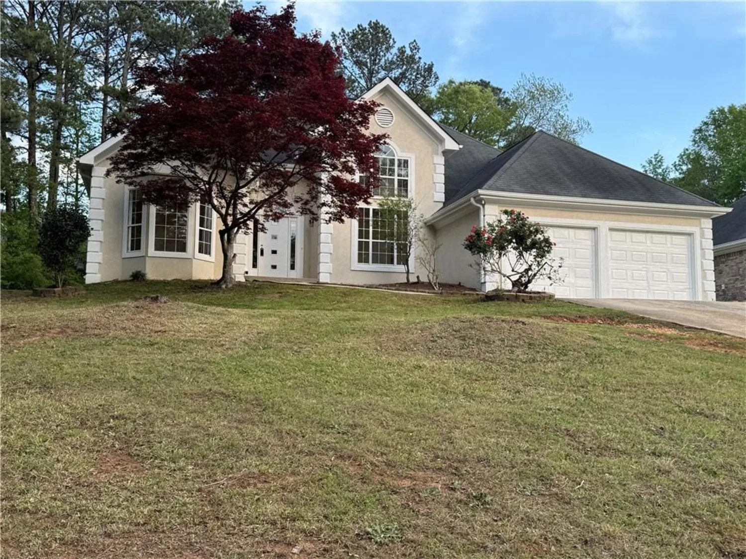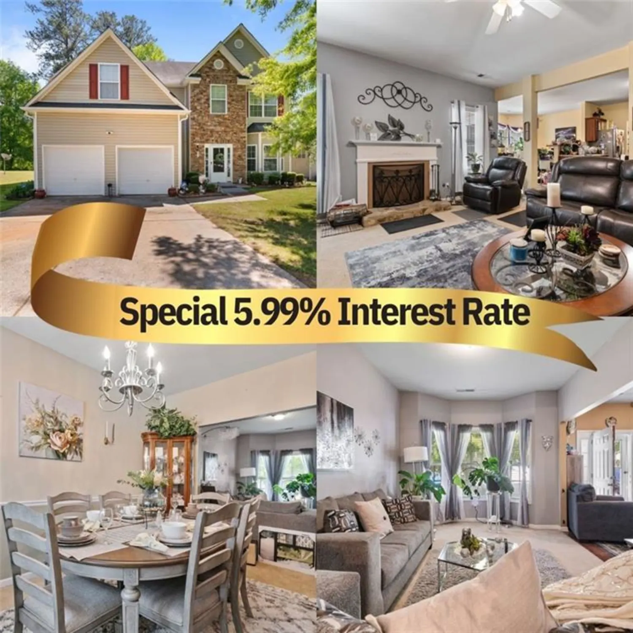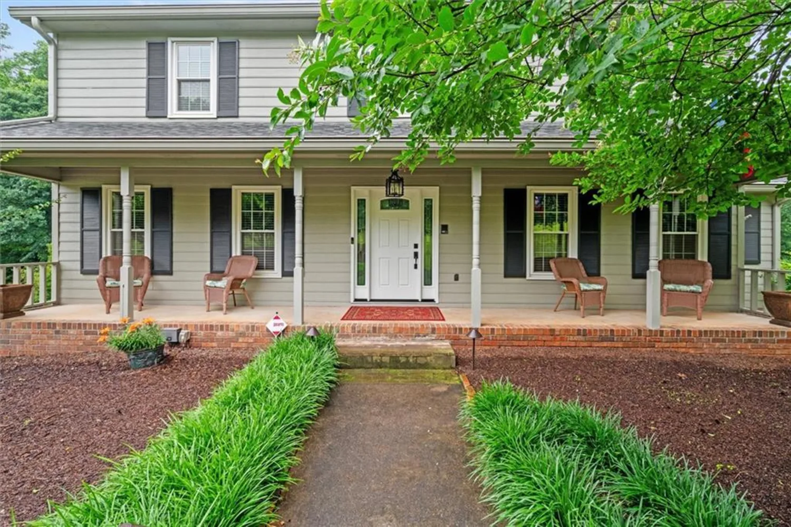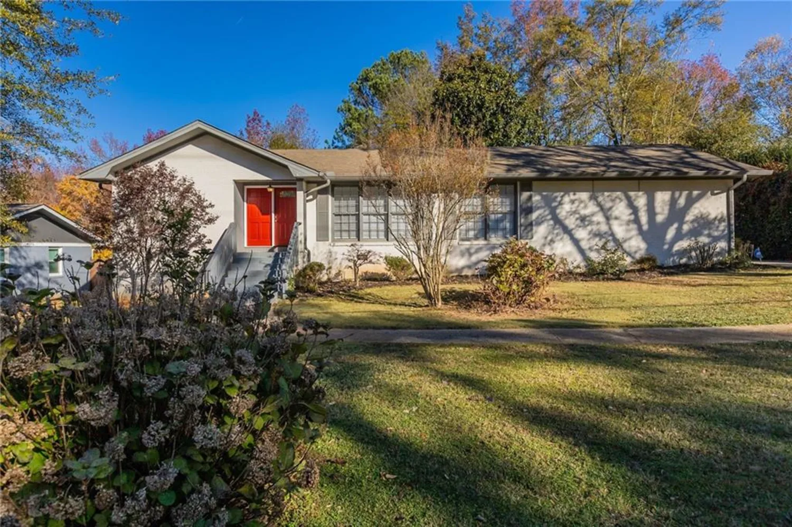51 vienna wayDouglasville, GA 30134
51 vienna wayDouglasville, GA 30134
Description
Welcome Home to Timeless Charm and Everyday Comfort. Tucked away on a full acre in a peaceful, non-HOA community of Paulding County, this traditional home with a Cape Cod flair offers more than just a place to live. It offers a lifestyle. With its classic character, thoughtful upgrades, and inviting layout, it’s the kind of home that feels warm and welcoming from the moment you step onto the front porch. Inside, you'll find three spacious bedrooms and two and a half bathrooms perfectly laid out for privacy and convenience. A sun-drenched sunroom with its custom chandelier that creates the ideal nook for relaxing mornings or indoor greenery. The dining room also features standout lighting that adds personality to every mealtime moment. Step outside to your backyard retreat, completely fenced for pets or play, with a large deck for entertaining, a barn-style storage building, and space that once held backyard movie nights and cozy fall bonfires. This yard wasn’t just maintained, it was lived in and loved. The location hits the sweet spot.. just minutes from Dallas, Hiram, Powder Springs, Douglasville, and Villa Rica. Enjoy quick access to shopping, friendly neighbors who look out for one another, and a neighborhood where privacy meets community. Notable improvements include a newer roof and updated hardwood floors, blending peace of mind with lasting value. Note: the seller is an inactive licensed real estate agent, is offering a $10,000 concession toward your closing costs and an additional $10,000 renovation allowance so you can make this house your own. Don’t miss your chance to own this rare combination of space, character, and location. Schedule your showing today and imagine your life here.
Property Details for 51 Vienna Way
- Subdivision ComplexShelby Oaks
- Architectural StyleTraditional
- ExteriorPrivate Yard, Storage
- Num Of Garage Spaces2
- Num Of Parking Spaces6
- Parking FeaturesDrive Under Main Level, Garage
- Property AttachedNo
- Waterfront FeaturesNone
LISTING UPDATED:
- StatusComing Soon
- MLS #7585675
- Days on Site0
- Taxes$3,027 / year
- MLS TypeResidential
- Year Built1991
- Lot Size1.02 Acres
- CountryPaulding - GA
LISTING UPDATED:
- StatusComing Soon
- MLS #7585675
- Days on Site0
- Taxes$3,027 / year
- MLS TypeResidential
- Year Built1991
- Lot Size1.02 Acres
- CountryPaulding - GA
Building Information for 51 Vienna Way
- StoriesThree Or More
- Year Built1991
- Lot Size1.0200 Acres
Payment Calculator
Term
Interest
Home Price
Down Payment
The Payment Calculator is for illustrative purposes only. Read More
Property Information for 51 Vienna Way
Summary
Location and General Information
- Community Features: None
- Directions: To get to 51 Vienna Way in Douglasville from Hiram, take GA-92 South (Hiram Douglasville Highway) and continue for approximately 11 miles. Turn left onto Ridge Road and follow it for about 2.5 miles. Then, turn right onto Austin Bridge Road and drive 1.3 miles before turning left onto Ephesus Church Road. After about half a mile, turn right into the Vienna Woods subdivision on Vienna Way. The home will be one of the first properties on the right.
- View: Rural
- Coordinates: 33.816107,-84.804833
School Information
- Elementary School: Connie Dugan
- Middle School: Irma C. Austin
- High School: South Paulding
Taxes and HOA Information
- Tax Year: 2024
- Tax Legal Description: LOT 2 SHELBY OAKS
- Tax Lot: 2
Virtual Tour
Parking
- Open Parking: No
Interior and Exterior Features
Interior Features
- Cooling: Ceiling Fan(s), Central Air
- Heating: Central
- Appliances: Dishwasher, Gas Range, Gas Water Heater
- Basement: Partial
- Fireplace Features: Family Room, Masonry
- Flooring: Carpet, Hardwood
- Interior Features: Disappearing Attic Stairs, High Ceilings 9 ft Main, Tray Ceiling(s)
- Levels/Stories: Three Or More
- Other Equipment: None
- Window Features: Double Pane Windows
- Kitchen Features: Cabinets Stain
- Master Bathroom Features: Separate Tub/Shower, Soaking Tub
- Foundation: Brick/Mortar
- Total Half Baths: 1
- Bathrooms Total Integer: 3
- Bathrooms Total Decimal: 2
Exterior Features
- Accessibility Features: None
- Construction Materials: Cement Siding
- Fencing: Back Yard, Fenced
- Horse Amenities: None
- Patio And Porch Features: Covered, Front Porch, Rear Porch
- Pool Features: None
- Road Surface Type: Asphalt
- Roof Type: Shingle
- Security Features: None
- Spa Features: None
- Laundry Features: In Kitchen
- Pool Private: No
- Road Frontage Type: County Road
- Other Structures: Outbuilding
Property
Utilities
- Sewer: Septic Tank
- Utilities: Cable Available, Electricity Available, Natural Gas Available, Water Available
- Water Source: Public
- Electric: 110 Volts, 220 Volts in Garage
Property and Assessments
- Home Warranty: No
- Property Condition: Resale
Green Features
- Green Energy Efficient: None
- Green Energy Generation: None
Lot Information
- Common Walls: No Common Walls
- Lot Features: Back Yard, Front Yard, Level
- Waterfront Footage: None
Rental
Rent Information
- Land Lease: No
- Occupant Types: Owner
Public Records for 51 Vienna Way
Tax Record
- 2024$3,027.00 ($252.25 / month)
Home Facts
- Beds3
- Baths2
- Total Finished SqFt2,003 SqFt
- StoriesThree Or More
- Lot Size1.0200 Acres
- StyleSingle Family Residence
- Year Built1991
- CountyPaulding - GA
- Fireplaces1




