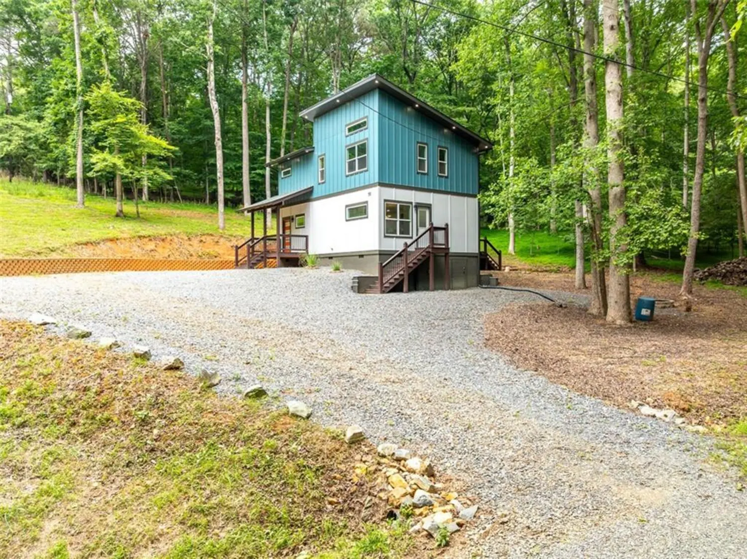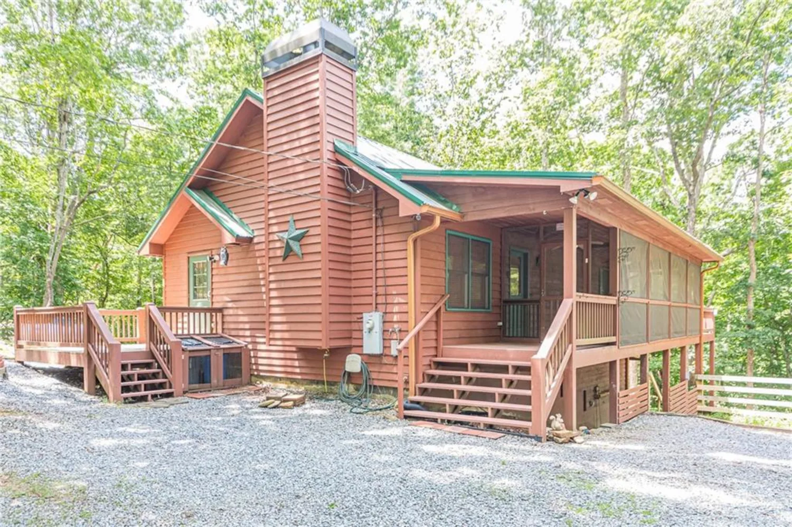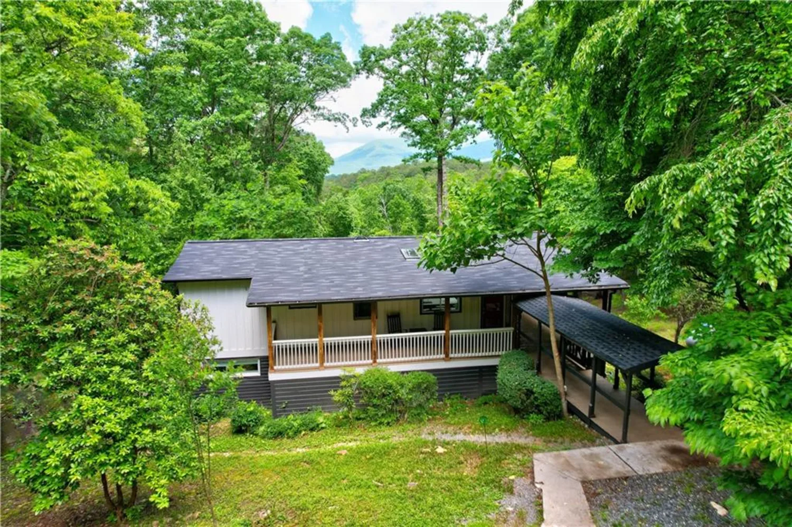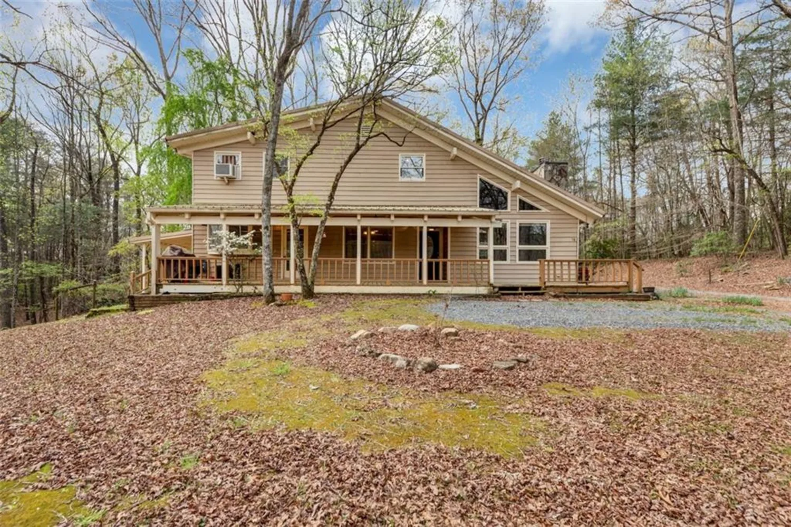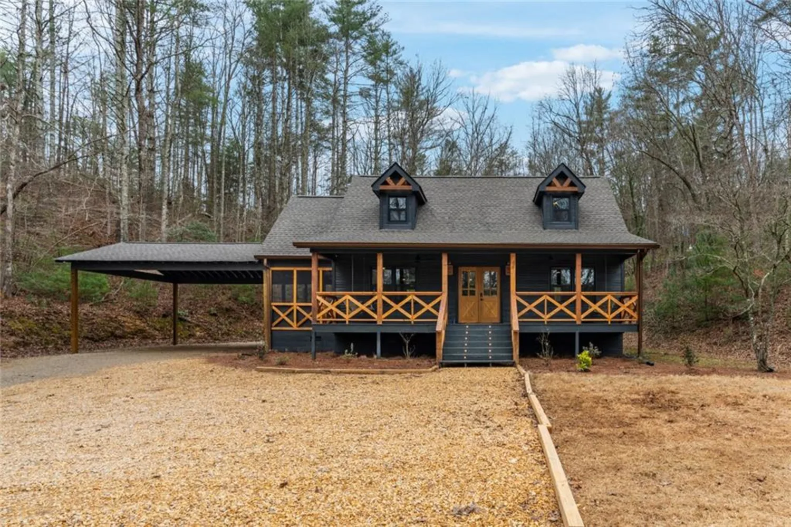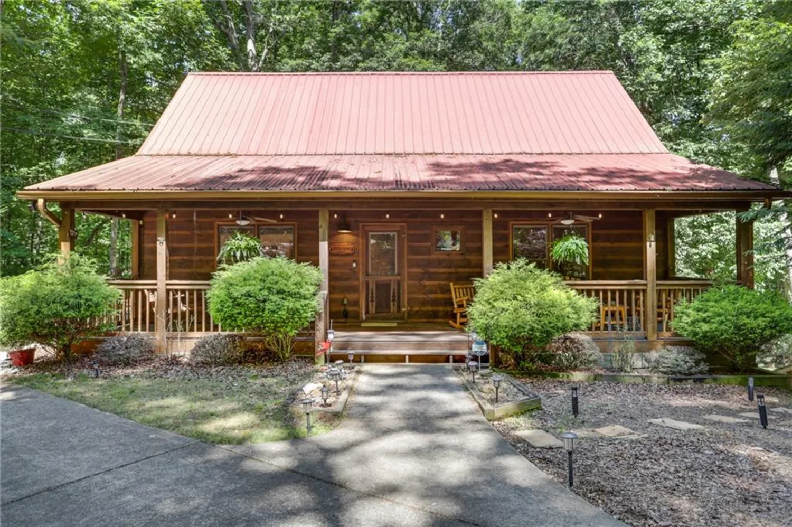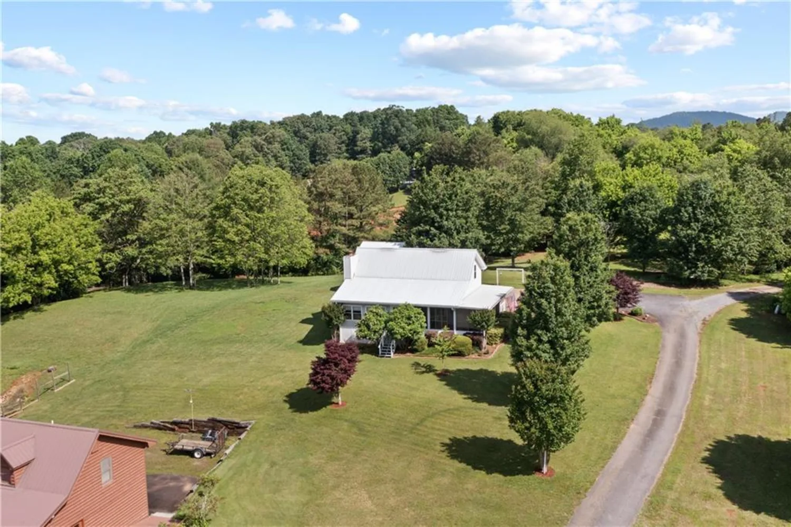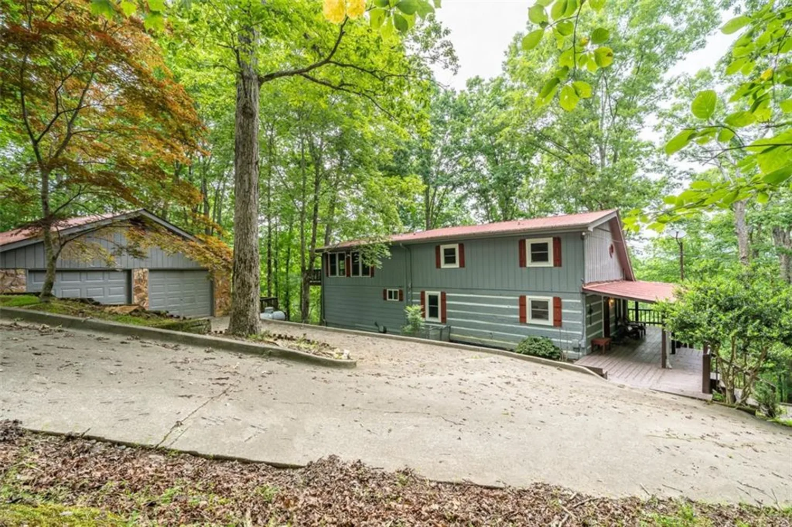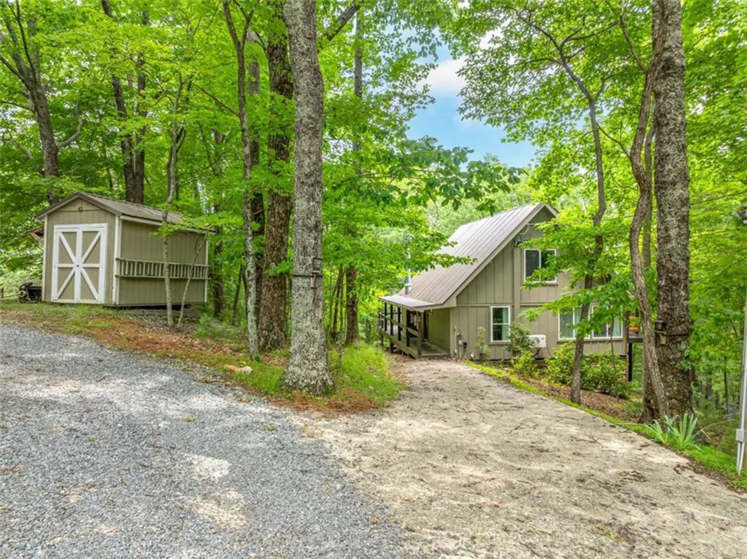1408 newport driveEllijay, GA 30540
1408 newport driveEllijay, GA 30540
Description
This charming and spacious cabin is ideal for large families or short-term rentals. Cabin is being offered TURNKEY FURNISHED. With 4 bedrooms and 3 bathrooms, it comfortably sleeps up to 14 guests-perfect for family gatherings! The stunning two-story great room features a stone fireplace and a fun slide from the loft to the main floor, adding a unique touch. The well-equipped kitchen boasts stainless steel appliances, granite countertops, and an open layout connecting seamlessly to the great room and dining area. On the main level, you'll find a bedroom and bathroom that could serve as a second primary suite. Upstairs, the primary suite features soaring vaulted ceilings and a private ensuite bath, along with another spacious bedroom offering plenty of sleeping space. The terrace level includes an additional bedroom, a bathroom, and an incredible game room-complete with a pool table and gaming machines, making it a true gamer's paradise. Enjoy the full-length front and back porches, perfect for taking in the serene surroundings. Out back, relax by the firepit or the small pond, creating the ultimate retreat for nature lovers. This one won't last long-don't miss your chance to own this incredible getaway!
Property Details for 1408 Newport Drive
- Subdivision ComplexCoosawattee
- Architectural StyleCabin, Country, Rustic
- ExteriorLighting, Private Entrance, Private Yard, Rain Gutters
- Parking FeaturesDriveway
- Property AttachedNo
- Waterfront FeaturesPond
LISTING UPDATED:
- StatusActive
- MLS #7585627
- Days on Site13
- Taxes$2,433 / year
- HOA Fees$1,025 / year
- MLS TypeResidential
- Year Built2003
- Lot Size0.69 Acres
- CountryGilmer - GA
LISTING UPDATED:
- StatusActive
- MLS #7585627
- Days on Site13
- Taxes$2,433 / year
- HOA Fees$1,025 / year
- MLS TypeResidential
- Year Built2003
- Lot Size0.69 Acres
- CountryGilmer - GA
Building Information for 1408 Newport Drive
- StoriesTwo
- Year Built2003
- Lot Size0.6900 Acres
Payment Calculator
Term
Interest
Home Price
Down Payment
The Payment Calculator is for illustrative purposes only. Read More
Property Information for 1408 Newport Drive
Summary
Location and General Information
- Community Features: Clubhouse, Dog Park, Fishing, Fitness Center, Gated, Homeowners Assoc, Park, Pickleball, Playground, Pool, Stream Year Round, Tennis Court(s)
- Directions: From Ellijay take Hwy 5 South to Legion Rd. Go to the gate. Once through that is Newport Rd. Go to 1408 on the right. SIP
- View: Other, Trees/Woods
- Coordinates: 34.681276,-84.534166
School Information
- Elementary School: Gilmer - Other
- Middle School: Clear Creek
- High School: Gilmer
Taxes and HOA Information
- Parcel Number: 3051R 031
- Tax Year: 2023
- Association Fee Includes: Insurance, Maintenance Grounds, Reserve Fund, Security, Swim, Tennis
- Tax Legal Description: Lt3473 Eagle Mtn PH99
- Tax Lot: 3473
Virtual Tour
- Virtual Tour Link PP: https://www.propertypanorama.com/1408-Newport-Drive-Ellijay-GA-30540--7585627/unbranded
Parking
- Open Parking: Yes
Interior and Exterior Features
Interior Features
- Cooling: Ceiling Fan(s), Central Air, Heat Pump
- Heating: Central, Electric, Heat Pump
- Appliances: Dishwasher, Dryer, Electric Range, Microwave, Refrigerator, Washer
- Basement: Finished, Finished Bath, Full, Interior Entry, Walk-Out Access
- Fireplace Features: Family Room, Gas Log, Gas Starter, Stone
- Flooring: Carpet, Hardwood, Vinyl
- Interior Features: Cathedral Ceiling(s), Double Vanity, Entrance Foyer, High Ceilings, High Ceilings 9 ft Lower, High Ceilings 9 ft Main, High Ceilings 9 ft Upper, High Speed Internet, Open Floorplan, Vaulted Ceiling(s), Walk-In Closet(s)
- Levels/Stories: Two
- Other Equipment: None
- Window Features: Double Pane Windows, Insulated Windows, Window Treatments
- Kitchen Features: Breakfast Bar, Breakfast Room, Cabinets Stain, Kitchen Island, Pantry, Stone Counters, View to Family Room
- Master Bathroom Features: Double Vanity, Separate Tub/Shower, Vaulted Ceiling(s)
- Foundation: Slab
- Main Bedrooms: 1
- Bathrooms Total Integer: 3
- Main Full Baths: 1
- Bathrooms Total Decimal: 3
Exterior Features
- Accessibility Features: None
- Construction Materials: Cedar, Wood Siding
- Fencing: Back Yard, Chain Link
- Horse Amenities: None
- Patio And Porch Features: Covered, Deck, Front Porch, Rear Porch
- Pool Features: None
- Road Surface Type: Asphalt
- Roof Type: Shingle
- Security Features: Fire Alarm, Smoke Detector(s)
- Spa Features: None
- Laundry Features: In Hall, Main Level
- Pool Private: No
- Road Frontage Type: Private Road
- Other Structures: Other
Property
Utilities
- Sewer: Septic Tank
- Utilities: Cable Available, Electricity Available, Phone Available, Water Available
- Water Source: Public
- Electric: 110 Volts, 220 Volts
Property and Assessments
- Home Warranty: No
- Property Condition: Resale
Green Features
- Green Energy Efficient: Windows
- Green Energy Generation: None
Lot Information
- Above Grade Finished Area: 2280
- Common Walls: No Common Walls
- Lot Features: Back Yard, Cleared, Front Yard, Level, Pond on Lot, Private
- Waterfront Footage: Pond
Rental
Rent Information
- Land Lease: No
- Occupant Types: Vacant
Public Records for 1408 Newport Drive
Tax Record
- 2023$2,433.00 ($202.75 / month)
Home Facts
- Beds4
- Baths3
- Total Finished SqFt2,280 SqFt
- Above Grade Finished2,280 SqFt
- StoriesTwo
- Lot Size0.6900 Acres
- StyleSingle Family Residence
- Year Built2003
- APN3051R 031
- CountyGilmer - GA
- Fireplaces1




