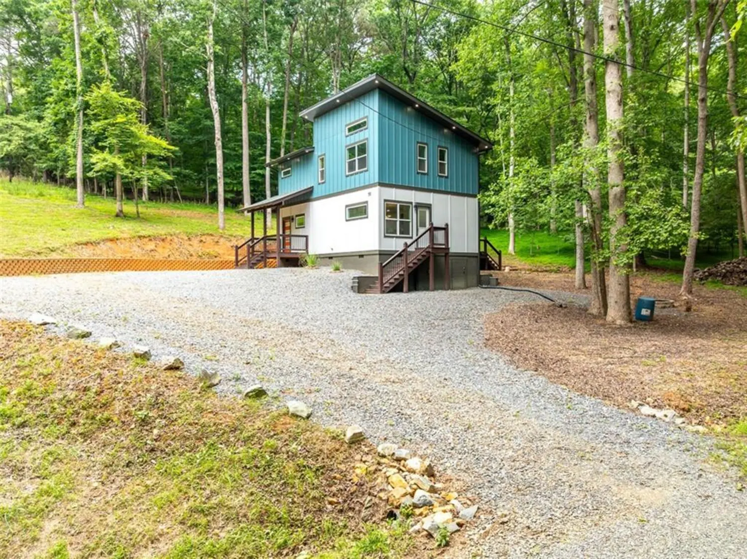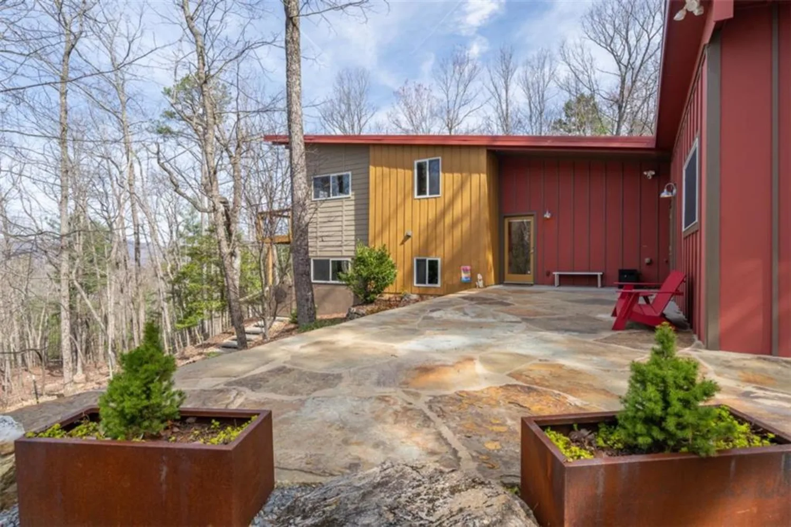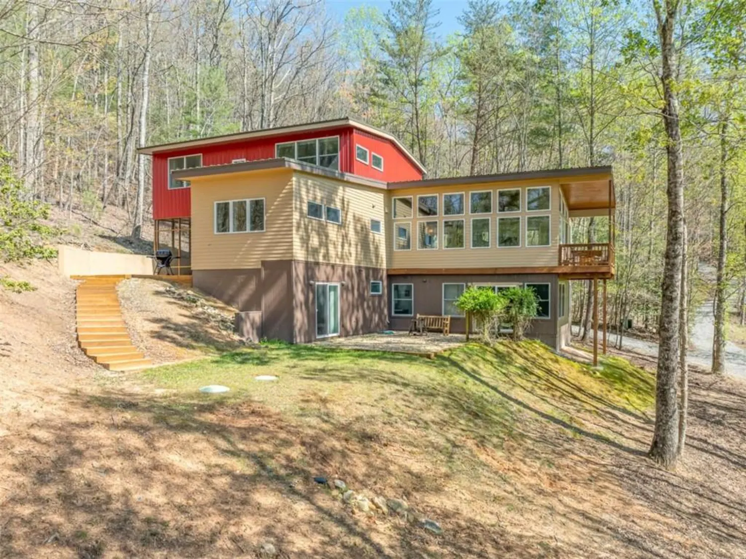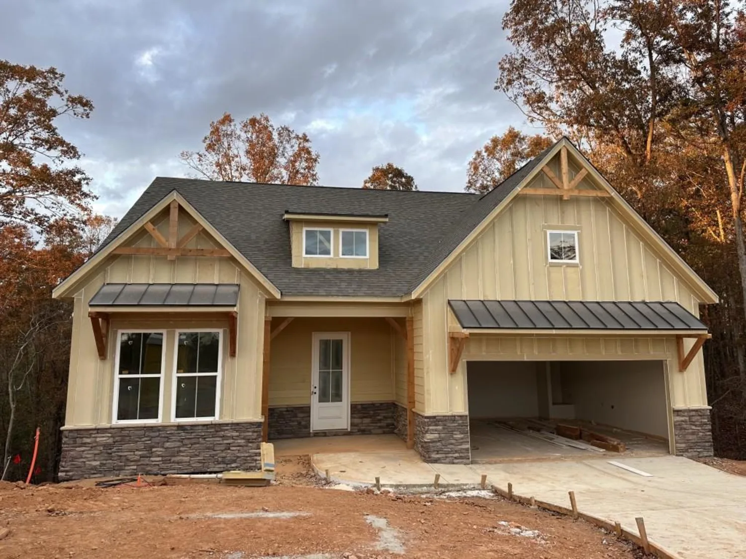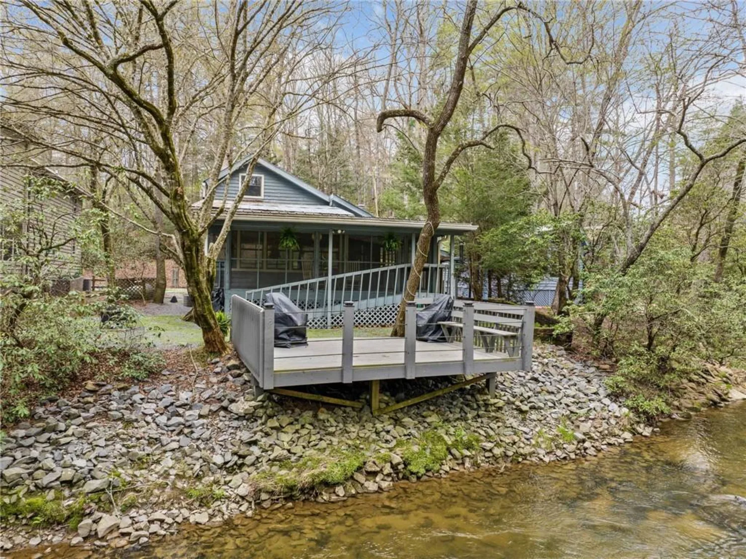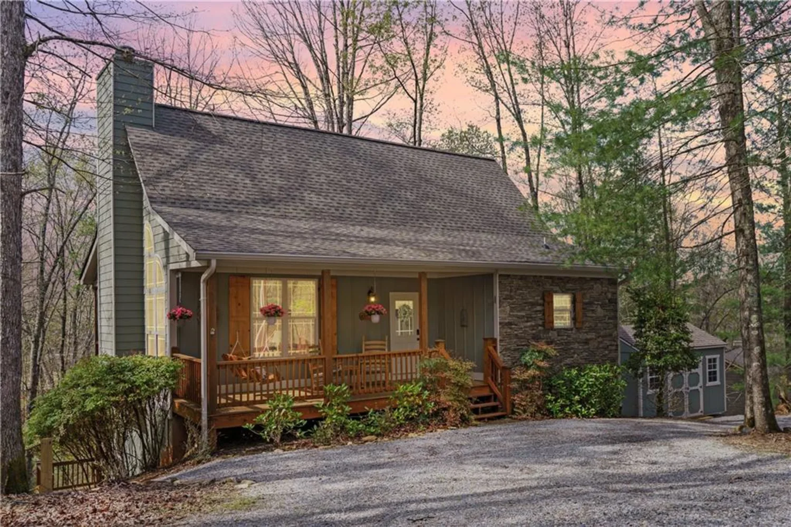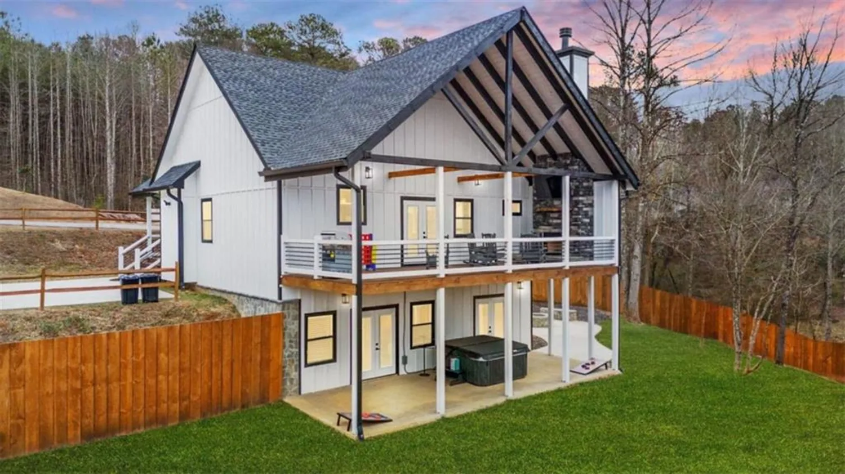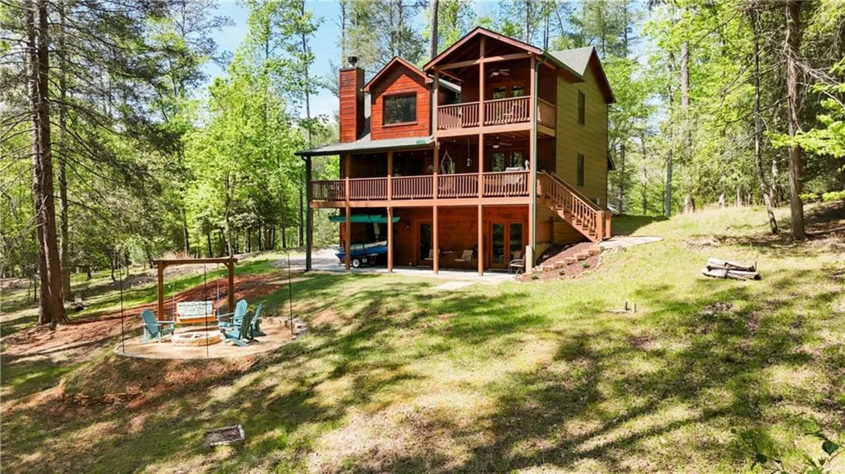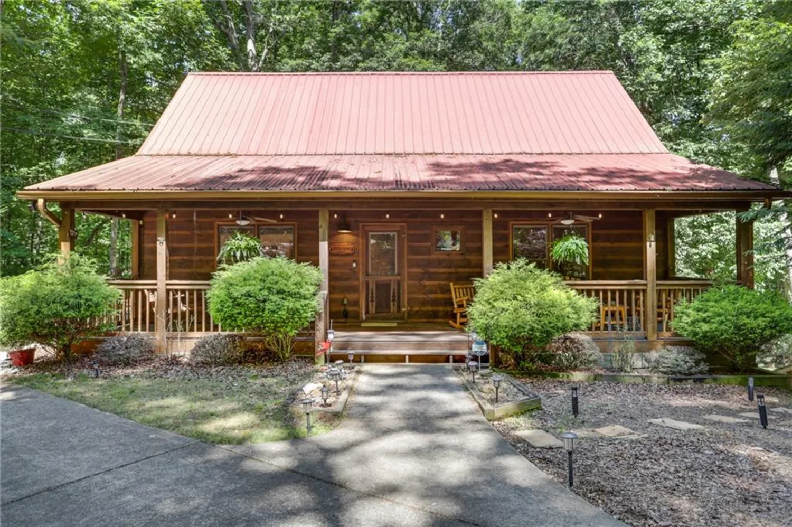361 rising star roadEllijay, GA 30536
361 rising star roadEllijay, GA 30536
Description
Mountain Retreat with Sweeping Views - A Tranquil Escape Near Ellijay! Nestled in the scenic Appalachian Mountains, this serene 5-acre retreat offers unmatched tranquility just 25 minutes from the charming town of Ellijay. Surrounded by panoramic nature views, the home invites you to sip your morning coffee on a screened-in porch or unwind on the expansive wrap-around deck. Outdoor lovers will enjoy close proximity to Amicalola Falls State Park for hiking, Blue Ridge Lake for kayaking or paddleboarding, and the Toccoa River for tubing and summer fun. Inside, the home exudes warmth and sophistication. Upstairs, two bedrooms and 2 bathrooms feature vaulted tongue-and-groove ceilings, white oak floors, and custom tilework. An open-concept living room and kitchen create an airy, sunlit gathering space, while the private master suite showcases breathtaking mountain views. The finished basement includes two additional rooms-perfect for a multi-generational setup, home office, or rental space-each with generous light, scenic views, and its own tiled bathroom. Additional features include a circular concrete driveway, brand-new roof, high-speed fiber optic internet, and no HOA restrictions. Whether you're seeking a full-time residence, vacation escape, or income property, this home blends rustic elegance with modern convenience, offering peace, privacy, and a lifestyle immersed in the beauty of nature.
Property Details for 361 Rising Star Road
- Subdivision ComplexTwiggs II
- Architectural StyleCountry, Craftsman, Traditional
- ExteriorOther
- Parking FeaturesParking Pad
- Property AttachedNo
- Waterfront FeaturesNone
LISTING UPDATED:
- StatusActive
- MLS #7577487
- Days on Site41
- Taxes$1,301 / year
- MLS TypeResidential
- Year Built1981
- Lot Size5.18 Acres
- CountryGilmer - GA
LISTING UPDATED:
- StatusActive
- MLS #7577487
- Days on Site41
- Taxes$1,301 / year
- MLS TypeResidential
- Year Built1981
- Lot Size5.18 Acres
- CountryGilmer - GA
Building Information for 361 Rising Star Road
- StoriesTwo
- Year Built1981
- Lot Size5.1800 Acres
Payment Calculator
Term
Interest
Home Price
Down Payment
The Payment Calculator is for illustrative purposes only. Read More
Property Information for 361 Rising Star Road
Summary
Location and General Information
- Community Features: None
- Directions: From McDonald's in Ellijay take 515 north to Hwy 52 and head east. Travel approx. 5 miles and turn left on Big Creek Rd. Travel 1.8 miles and turn right on Holt Bridge Rd and then continue for approx. 7.5 miles on Roy Rd (Holt turns into Roy Rd). Turn left on E. New Hope Rd and travel 1 mile then t
- View: Mountain(s)
- Coordinates: 34.670043,-84.303093
School Information
- Elementary School: Ellijay
- Middle School: Clear Creek
- High School: Gilmer
Taxes and HOA Information
- Parcel Number: 3150E 028
- Tax Year: 2024
- Tax Legal Description: LT 14 TWIGGS 2
- Tax Lot: 14
Virtual Tour
Parking
- Open Parking: No
Interior and Exterior Features
Interior Features
- Cooling: Ceiling Fan(s), Electric, Other
- Heating: Electric, Other
- Appliances: Dishwasher, Disposal, Dryer, Electric Range, Electric Water Heater, Other, Refrigerator, Washer
- Basement: Exterior Entry, Finished, Full
- Fireplace Features: Living Room
- Flooring: Ceramic Tile, Hardwood, Vinyl
- Interior Features: High Ceilings, High Ceilings 9 ft Lower, High Ceilings 9 ft Main, High Ceilings 9 ft Upper, High Speed Internet, Other, Walk-In Closet(s)
- Levels/Stories: Two
- Other Equipment: None
- Window Features: Insulated Windows, Skylight(s), Window Treatments
- Kitchen Features: Breakfast Bar, Cabinets White, Eat-in Kitchen, Kitchen Island, Other Surface Counters, View to Family Room
- Master Bathroom Features: Double Vanity, Shower Only
- Foundation: Block, Combination
- Main Bedrooms: 2
- Bathrooms Total Integer: 4
- Main Full Baths: 2
- Bathrooms Total Decimal: 4
Exterior Features
- Accessibility Features: None
- Construction Materials: Vinyl Siding, Wood Siding
- Fencing: None
- Horse Amenities: None
- Patio And Porch Features: Covered, Deck, Screened
- Pool Features: None
- Road Surface Type: Gravel
- Roof Type: Composition
- Security Features: None
- Spa Features: None
- Laundry Features: Laundry Closet, Lower Level, Main Level
- Pool Private: No
- Road Frontage Type: County Road
- Other Structures: Shed(s)
Property
Utilities
- Sewer: Septic Tank
- Utilities: Cable Available
- Water Source: Well
- Electric: 110 Volts
Property and Assessments
- Home Warranty: No
- Property Condition: Resale
Green Features
- Green Energy Efficient: None
- Green Energy Generation: None
Lot Information
- Common Walls: No Common Walls
- Lot Features: Level, Mountain Frontage, Sloped, Wooded
- Waterfront Footage: None
Rental
Rent Information
- Land Lease: No
- Occupant Types: Tenant
Public Records for 361 Rising Star Road
Tax Record
- 2024$1,301.00 ($108.42 / month)
Home Facts
- Beds4
- Baths4
- Total Finished SqFt1,848 SqFt
- StoriesTwo
- Lot Size5.1800 Acres
- StyleSingle Family Residence
- Year Built1981
- APN3150E 028
- CountyGilmer - GA
- Fireplaces1




