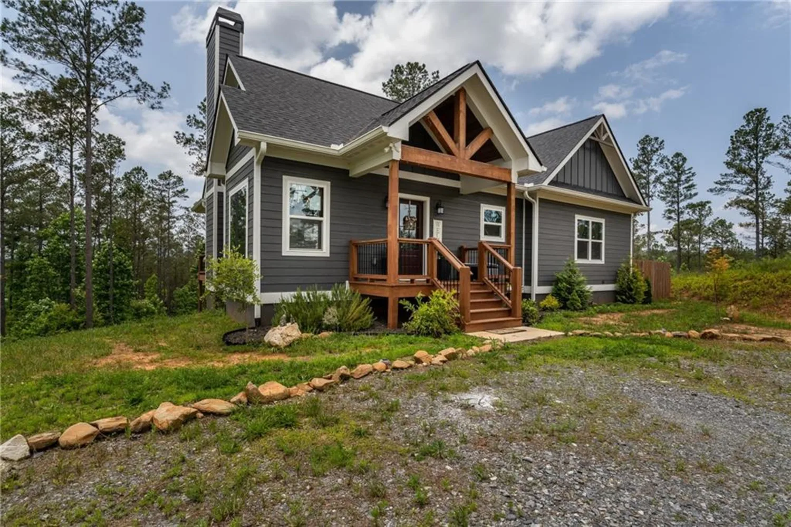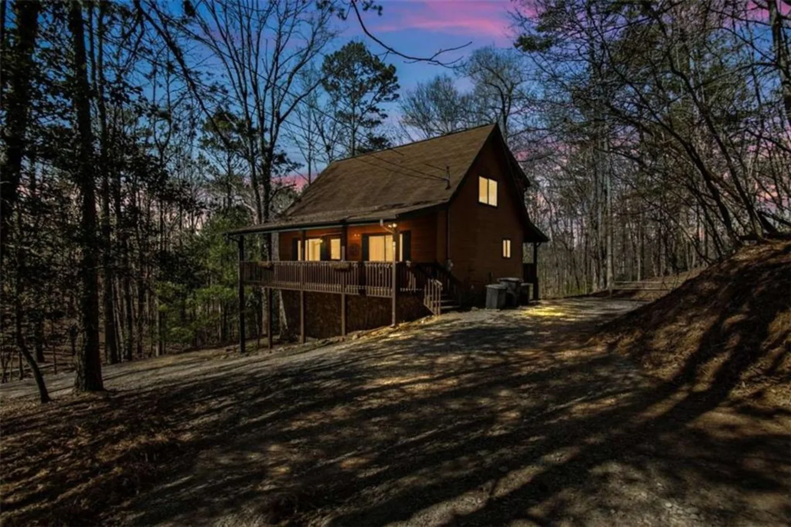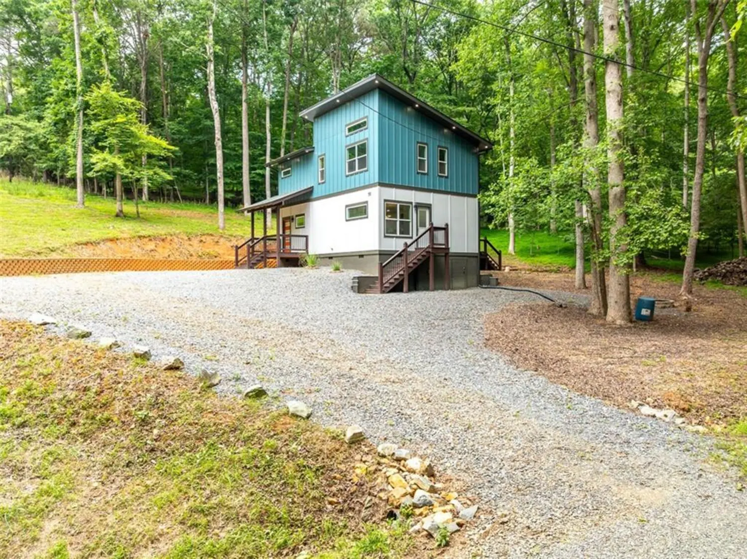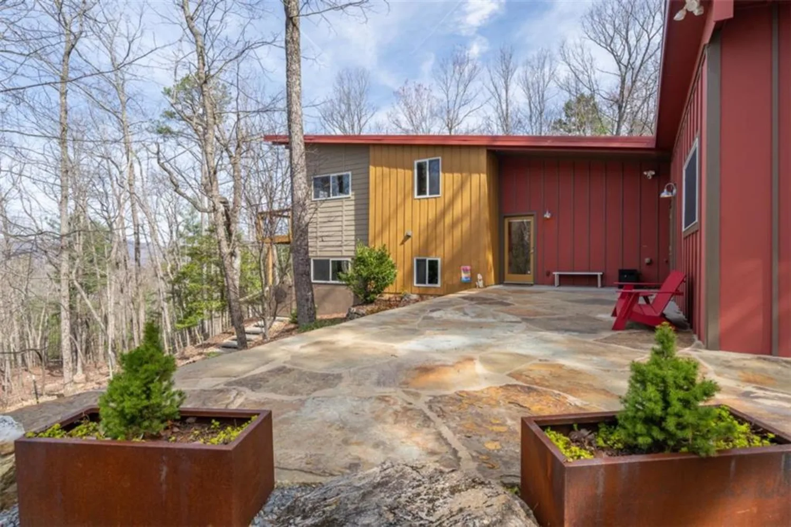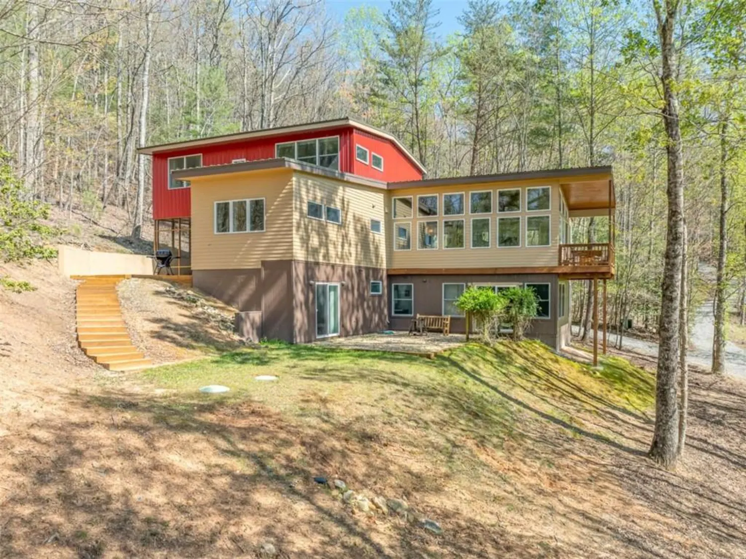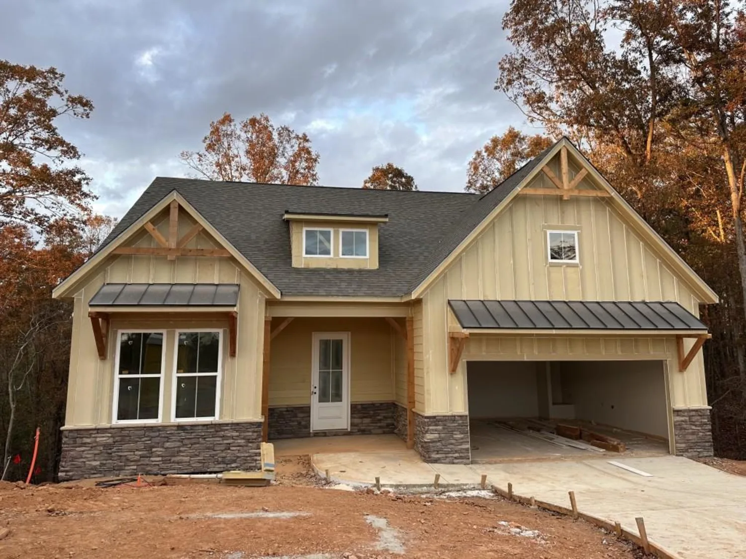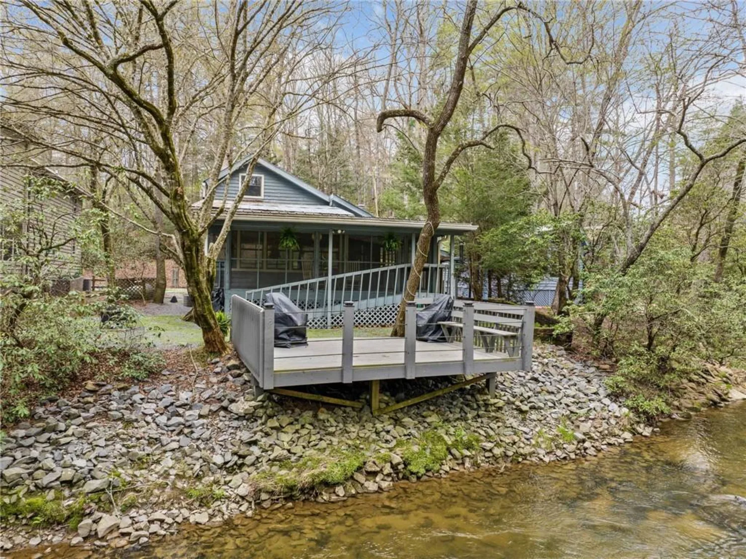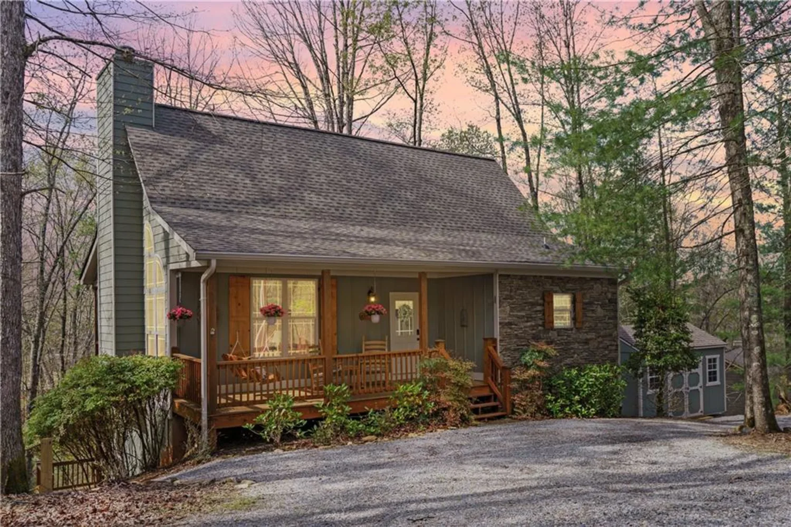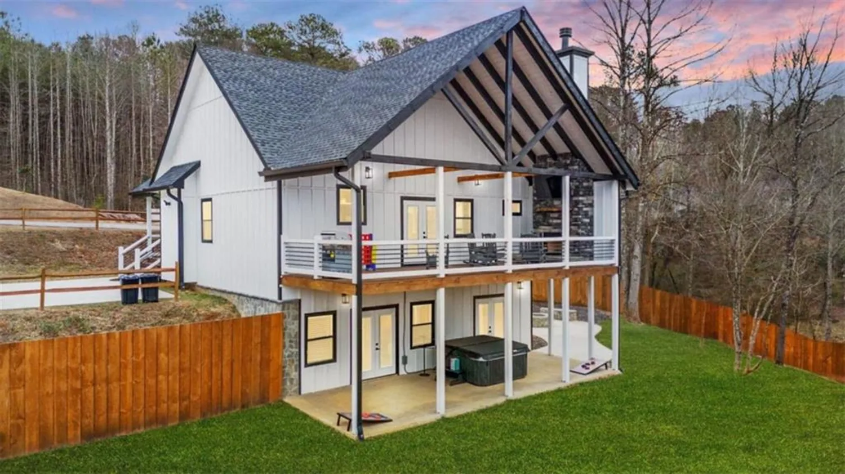445 ashley driveEllijay, GA 30540
445 ashley driveEllijay, GA 30540
Description
Charming FULLY FURNISHED Cabin on a level Private Wooded Lot! Welcome to your dream retreat! Nestled on OVER HALF AN ACRE of serene, wooded privacy, this beautifully maintained 3-bedroom, 3-bathroom cabin offers the perfect blend of rustic charm and modern convenience. Fully furnished and move-in ready, this property is ideal as a full-time residence, vacation getaway, or investment opportunity. Gourmet remodeled kitchen with stainless steel appliance, ample cabinet and counter space, open to the main level, perfect for entertaining! Enjoy the breathtaking views from the main floor with two storey vaulted ceilings with a stunning stone fireplace! On the main level you'll find a spacious bedroom with access to the deck with stunning views and a full bathroom across the hall! Head upstairs and find the gorgeous loft with picturesque views and open to the living room! Off the loft, you will find the fully renovated primary suite with a private balcony with incredible private views, take a step into the beautiful new primary bathroom with double vanity sinks, frameless glass shower and spacious closet! Head down to the terrace level where you will find a spacious living/ bonus area, access to the garage and a generous sized bedroom with huge en-suite with access to the back patio! Outdoor living is taken to the next level with a stunning three-tiered deck, perfect for entertaining, relaxing, or enjoying the peaceful natural surroundings. With three connected driveways, there's plenty of parking for multiple vehicles, RVs, or boats—ideal for hosting visitors or accommodating all your adventure gear. Whether you're sipping coffee on the deck watching the deer, gathering around the firepit, or exploring the beautiful woods, with access to a small creek on the property, you'll find endless ways to unwind and reconnect with nature. Located in the stunning gated Coosawattee River Resort with incredible amenities such as mini golf, hiking trails, swim, tennis, pickleball, tubing, river access, fishing pond, playground, community events and so much more! Don't miss this rare opportunity to own a slice of paradise!!
Property Details for 445 Ashley Drive
- Subdivision ComplexCoosawattee River Resort
- Architectural StyleCabin, Craftsman, Rustic
- ExteriorBalcony, Lighting, Private Entrance, Private Yard, Rear Stairs
- Num Of Garage Spaces1
- Parking FeaturesAttached, Driveway, Garage, Garage Faces Side, Level Driveway, Parking Pad, RV Access/Parking
- Property AttachedNo
- Waterfront FeaturesNone
LISTING UPDATED:
- StatusPending
- MLS #7569272
- Days on Site8
- Taxes$895 / year
- HOA Fees$1,080 / year
- MLS TypeResidential
- Year Built2006
- Lot Size0.58 Acres
- CountryGilmer - GA
LISTING UPDATED:
- StatusPending
- MLS #7569272
- Days on Site8
- Taxes$895 / year
- HOA Fees$1,080 / year
- MLS TypeResidential
- Year Built2006
- Lot Size0.58 Acres
- CountryGilmer - GA
Building Information for 445 Ashley Drive
- StoriesTwo
- Year Built2006
- Lot Size0.5786 Acres
Payment Calculator
Term
Interest
Home Price
Down Payment
The Payment Calculator is for illustrative purposes only. Read More
Property Information for 445 Ashley Drive
Summary
Location and General Information
- Community Features: Barbecue, Dry Dock, Fishing, Gated, Homeowners Assoc, Near Shopping, Near Trails/Greenway, Pickleball, Playground, Pool, RV/Boat Storage, Tennis Court(s)
- Directions: Head north on GA-5 N/GA-515 N toward GA-382 W. Turn left onto GA-382 W. Turn right to stay on GA-382 W. At the traffic circle, take the 2nd exit onto Old Hwy 5 S. Enter the community, YOU MUST HAVE NAME IN THE GATE TO ENTER. The lot number is EML3332. Once in gate go straight until you make a right on Monocle. Go straight and make right on Ruby Lane. Go to the “y” in road and keep to the right. At end of road make a right and house is first one on the right. GPS GIVE MORE COMPLICATED ROUTE!
- View: Creek/Stream, Mountain(s), Trees/Woods
- Coordinates: 34.67804,-84.547645
School Information
- Elementary School: Mountain View - Gilmer
- Middle School: Clear Creek
- High School: Gilmer
Taxes and HOA Information
- Parcel Number: 3052AW 010
- Tax Year: 2024
- Association Fee Includes: Maintenance Grounds, Security, Swim, Tennis
- Tax Legal Description: LT 3332 EAGLE MTN
Virtual Tour
- Virtual Tour Link PP: https://www.propertypanorama.com/445-Ashley-Drive-Ellijay-GA-30540/unbranded
Parking
- Open Parking: Yes
Interior and Exterior Features
Interior Features
- Cooling: Central Air, Zoned
- Heating: Central, Zoned
- Appliances: Dishwasher, Electric Cooktop, Electric Oven, ENERGY STAR Qualified Appliances, Microwave, Range Hood, Refrigerator, Self Cleaning Oven
- Basement: Boat Door, Daylight, Driveway Access, Finished, Full, Interior Entry
- Fireplace Features: Factory Built, Family Room, Great Room, Living Room, Masonry, Stone
- Flooring: Ceramic Tile, Hardwood, Tile
- Interior Features: Crown Molding, Double Vanity, Entrance Foyer, High Ceilings 9 ft Lower, High Ceilings 9 ft Main, High Ceilings 9 ft Upper, High Speed Internet, Recessed Lighting, Vaulted Ceiling(s), Walk-In Closet(s), Other
- Levels/Stories: Two
- Other Equipment: Dehumidifier
- Window Features: Double Pane Windows, ENERGY STAR Qualified Windows, Insulated Windows
- Kitchen Features: Cabinets Other, Eat-in Kitchen, Kitchen Island, Other Surface Counters, Pantry, Solid Surface Counters, Stone Counters, View to Family Room, Other
- Master Bathroom Features: Double Vanity, Shower Only, Vaulted Ceiling(s), Other
- Foundation: Brick/Mortar
- Main Bedrooms: 1
- Bathrooms Total Integer: 3
- Main Full Baths: 1
- Bathrooms Total Decimal: 3
Exterior Features
- Accessibility Features: None
- Construction Materials: HardiPlank Type, Wood Siding, Other
- Fencing: None
- Horse Amenities: None
- Patio And Porch Features: Covered, Deck, Front Porch, Patio, Rear Porch, Terrace
- Pool Features: None
- Road Surface Type: Asphalt, Gravel, Paved
- Roof Type: Composition, Shingle
- Security Features: Security Gate, Security Guard, Smoke Detector(s)
- Spa Features: None
- Laundry Features: In Bathroom, Laundry Room, Main Level
- Pool Private: No
- Road Frontage Type: Private Road
- Other Structures: Pergola, Other
Property
Utilities
- Sewer: Septic Tank
- Utilities: Cable Available, Electricity Available, Phone Available, Water Available
- Water Source: Public
- Electric: Other
Property and Assessments
- Home Warranty: No
- Property Condition: Resale
Green Features
- Green Energy Efficient: None
- Green Energy Generation: None
Lot Information
- Above Grade Finished Area: 1300
- Common Walls: No Common Walls
- Lot Features: Back Yard, Creek On Lot, Front Yard, Level, Private, Wooded
- Waterfront Footage: None
Rental
Rent Information
- Land Lease: No
- Occupant Types: Owner
Public Records for 445 Ashley Drive
Tax Record
- 2024$895.00 ($74.58 / month)
Home Facts
- Beds3
- Baths3
- Total Finished SqFt2,219 SqFt
- Above Grade Finished1,300 SqFt
- Below Grade Finished919 SqFt
- StoriesTwo
- Lot Size0.5786 Acres
- StyleSingle Family Residence
- Year Built2006
- APN3052AW 010
- CountyGilmer - GA
- Fireplaces1




