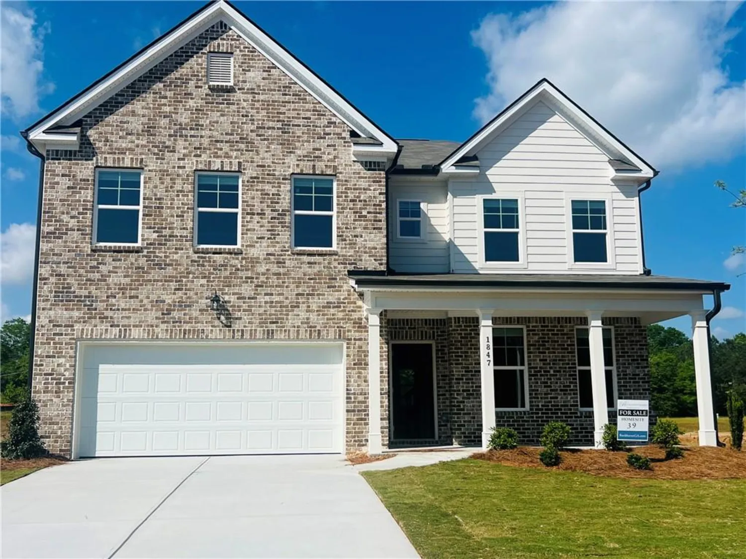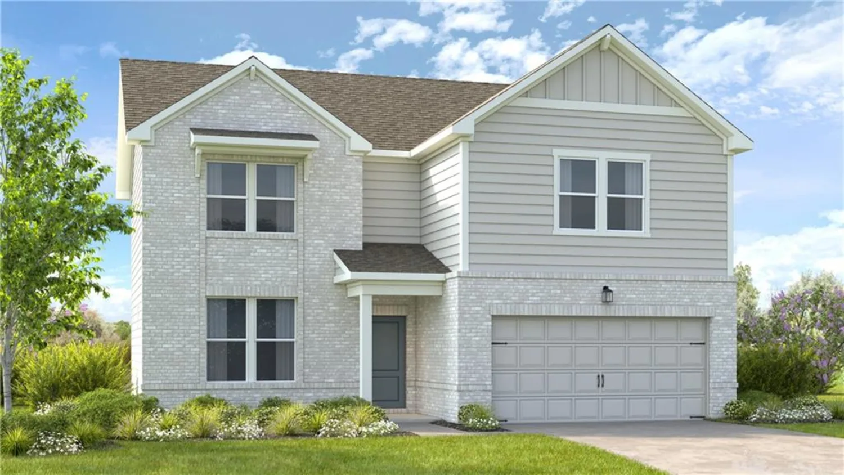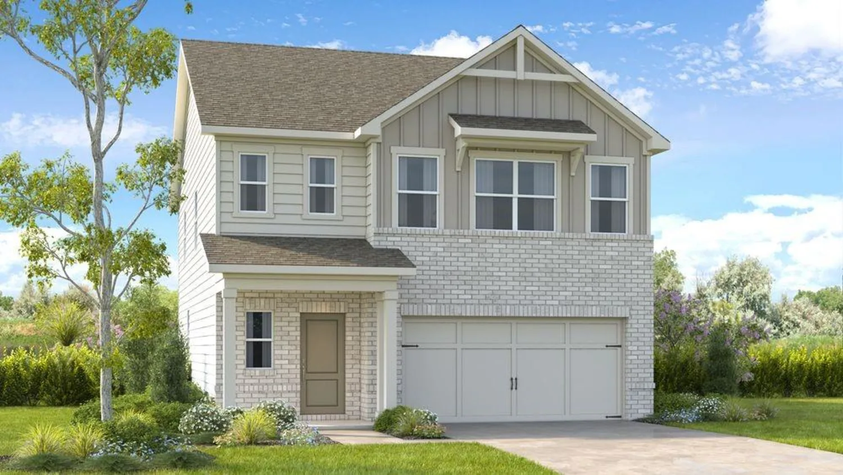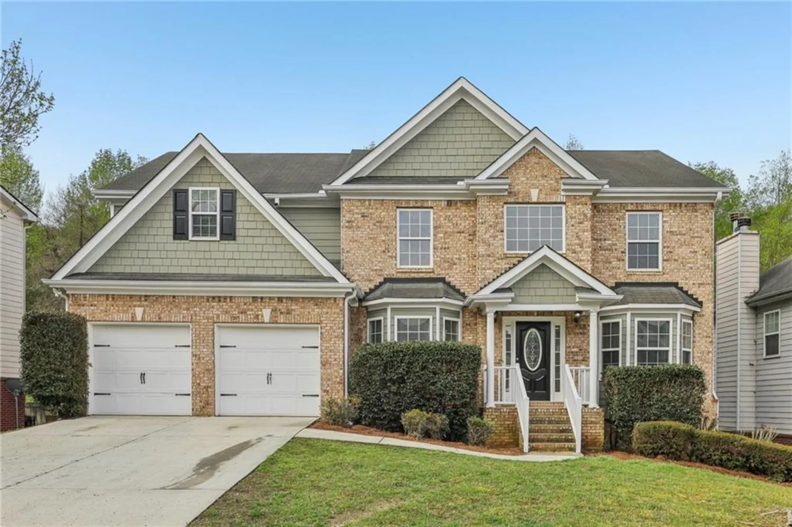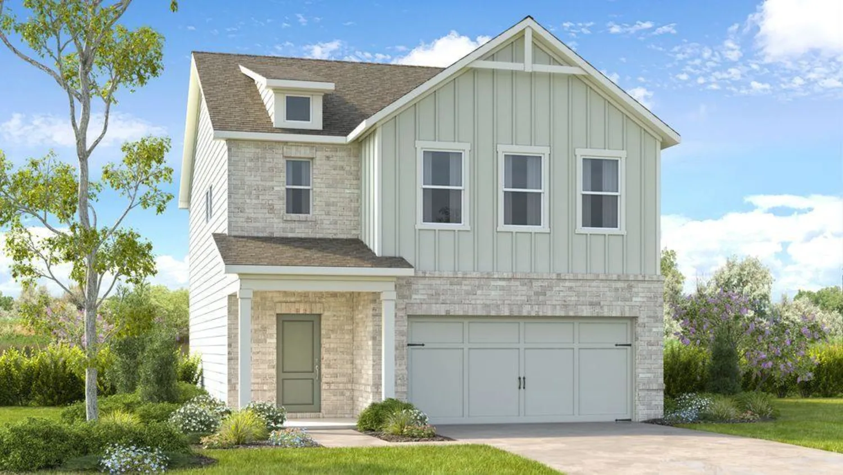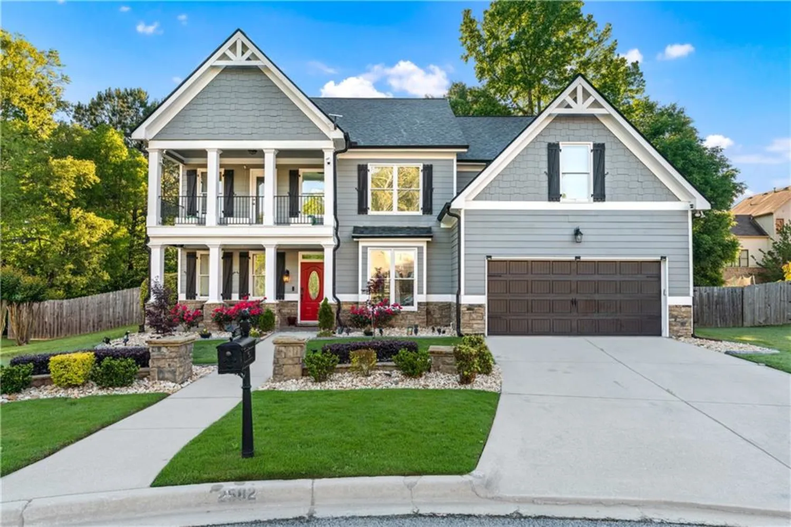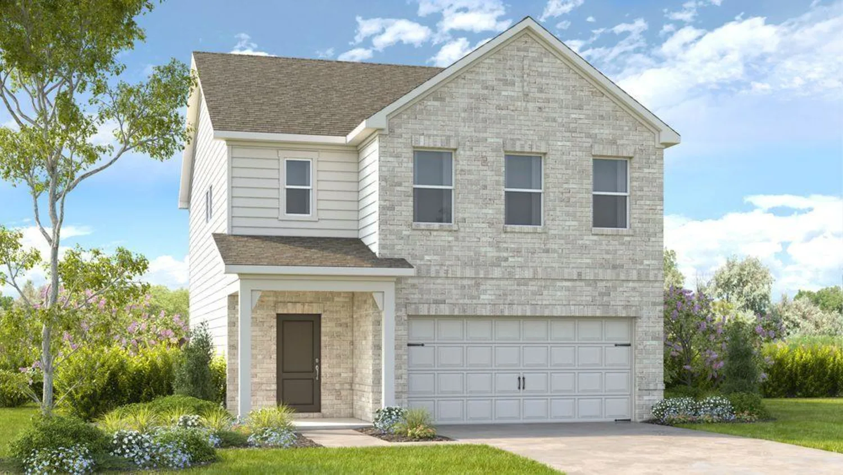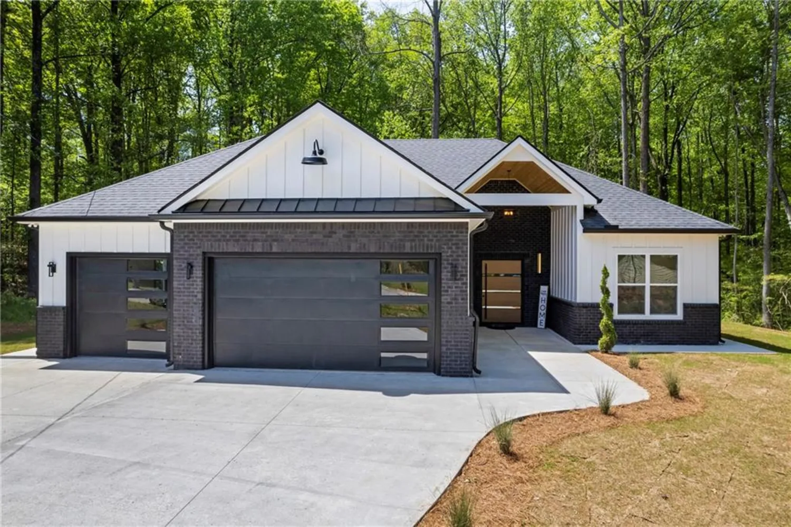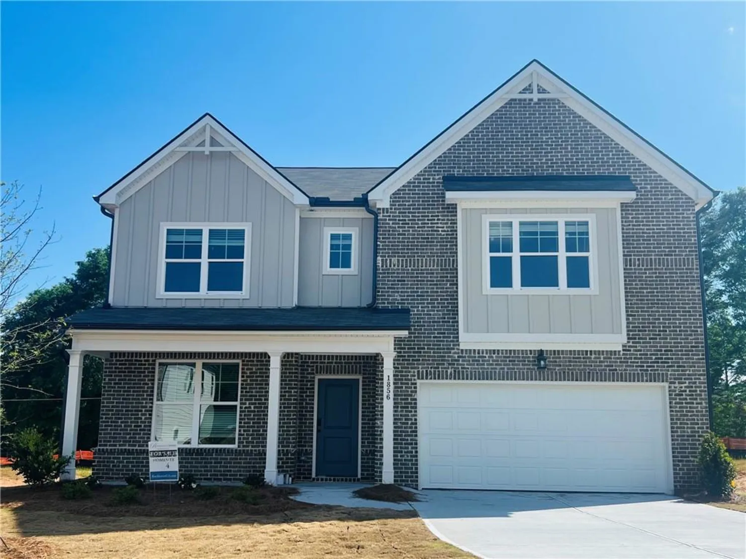675 mallard coveLoganville, GA 30052
675 mallard coveLoganville, GA 30052
Description
Step into this beautifully crafted 2019 craftsman-style residence, where elegance meets comfort in every detail. This thoughtfully designed home offers the perfect blend of modern functionality and classic charm—ideal for families, entertainers, and anyone seeking refined living in the highly desirable Stillwater Subdivision. From the moment you enter, you’re greeted by an open floor plan and soaring ceilings over the entryway that create an inviting and spacious atmosphere. Just off the foyer, a formal dining room awaits with elegant, coffered ceilings and detailed shadow box trim—perfect for hosting memorable family gatherings. The heart of the home is the spacious kitchen, complete with rich, dark cabinetry, gorgeous granite countertops, stainless steel appliances, and a large island with a breakfast bar that overlooks the living area and provides a beautiful view of the backyard. The main level features a guest bedroom and a full bath, ideal for accommodating visitors in comfort and privacy. A graceful, curved staircase with spindle railing leads to the upper level, where you’ll find the showstopping owner’s suite. The luxurious owner's suite is a private retreat, offering a large sitting area, his-and-her walk-in closets, and a spa-inspired ensuite bathroom. Relax in the jetted soaking tub, refresh in the oversized walk-in shower, and enjoy the convenience of dual granite vanities. Upstairs, two generously sized bedrooms share a Jack-and-Jill style bathroom, providing both comfort and convenience. Each space is thoughtfully designed to enhance daily living and offer a sense of refined luxury. Step outside to enjoy year-round outdoor living on the covered back patio, complete with a ceiling fan for those warm Georgia days. The backyard is beautifully maintained with a lawn irrigation system, ideal for outdoor entertaining or relaxing in peace. Residents enjoy access to lakes, a community swimming pool, parks, and playgrounds. Conveniently located near top-rated schools, shopping, and dining, this well-established neighborhood is the perfect place to call home. Don’t miss your chance to own this exceptional property—schedule your visit today before it's gone!
Property Details for 675 Mallard Cove
- Subdivision ComplexSTILLWATERS
- Architectural StyleCraftsman
- ExteriorPrivate Yard
- Num Of Garage Spaces2
- Parking FeaturesGarage, Garage Faces Front
- Property AttachedNo
- Waterfront FeaturesNone
LISTING UPDATED:
- StatusActive
- MLS #7585458
- Days on Site9
- Taxes$6,292 / year
- HOA Fees$1,250 / year
- MLS TypeResidential
- Year Built2019
- Lot Size0.16 Acres
- CountryGwinnett - GA
Location
Listing Courtesy of Keller Williams North Atlanta - Sanela Becirhodzic
LISTING UPDATED:
- StatusActive
- MLS #7585458
- Days on Site9
- Taxes$6,292 / year
- HOA Fees$1,250 / year
- MLS TypeResidential
- Year Built2019
- Lot Size0.16 Acres
- CountryGwinnett - GA
Building Information for 675 Mallard Cove
- StoriesTwo
- Year Built2019
- Lot Size0.1600 Acres
Payment Calculator
Term
Interest
Home Price
Down Payment
The Payment Calculator is for illustrative purposes only. Read More
Property Information for 675 Mallard Cove
Summary
Location and General Information
- Community Features: Homeowners Assoc, Lake, Near Schools, Near Shopping, Park
- Directions: USE GPS
- View: Other
- Coordinates: 33.87673,-83.953767
School Information
- Elementary School: Trip
- Middle School: Bay Creek
- High School: Grayson
Taxes and HOA Information
- Parcel Number: R5123 114
- Tax Year: 2024
- Tax Legal Description: L15 BA STILLWATERS
Virtual Tour
- Virtual Tour Link PP: https://www.propertypanorama.com/675-Mallard-Cove-Loganville-GA-30052/unbranded
Parking
- Open Parking: No
Interior and Exterior Features
Interior Features
- Cooling: Central Air
- Heating: Central, Natural Gas
- Appliances: Dishwasher, Disposal, Gas Cooktop, Refrigerator
- Basement: None
- Fireplace Features: Family Room, Gas Starter, Living Room
- Flooring: Carpet, Laminate
- Interior Features: Beamed Ceilings, Disappearing Attic Stairs, High Ceilings 9 ft Main, High Ceilings 9 ft Upper, Vaulted Ceiling(s), Walk-In Closet(s)
- Levels/Stories: Two
- Other Equipment: Irrigation Equipment
- Window Features: Shutters
- Kitchen Features: Cabinets Other, Kitchen Island, Other Surface Counters, Pantry, View to Family Room
- Master Bathroom Features: Double Vanity, Separate Tub/Shower
- Foundation: Slab
- Main Bedrooms: 1
- Bathrooms Total Integer: 3
- Main Full Baths: 1
- Bathrooms Total Decimal: 3
Exterior Features
- Accessibility Features: None
- Construction Materials: Wood Siding
- Fencing: None
- Horse Amenities: None
- Patio And Porch Features: Covered, Front Porch, Patio
- Pool Features: None
- Road Surface Type: Paved
- Roof Type: Composition
- Security Features: None
- Spa Features: None
- Laundry Features: In Hall, Upper Level
- Pool Private: No
- Road Frontage Type: Other
- Other Structures: None
Property
Utilities
- Sewer: Public Sewer
- Utilities: Cable Available, Electricity Available, Natural Gas Available
- Water Source: Public
- Electric: Other
Property and Assessments
- Home Warranty: No
- Property Condition: Resale
Green Features
- Green Energy Efficient: None
- Green Energy Generation: None
Lot Information
- Common Walls: No Common Walls
- Lot Features: Back Yard, Level
- Waterfront Footage: None
Rental
Rent Information
- Land Lease: No
- Occupant Types: Owner
Public Records for 675 Mallard Cove
Tax Record
- 2024$6,292.00 ($524.33 / month)
Home Facts
- Beds4
- Baths3
- Total Finished SqFt3,090 SqFt
- StoriesTwo
- Lot Size0.1600 Acres
- StyleSingle Family Residence
- Year Built2019
- APNR5123 114
- CountyGwinnett - GA
- Fireplaces1




