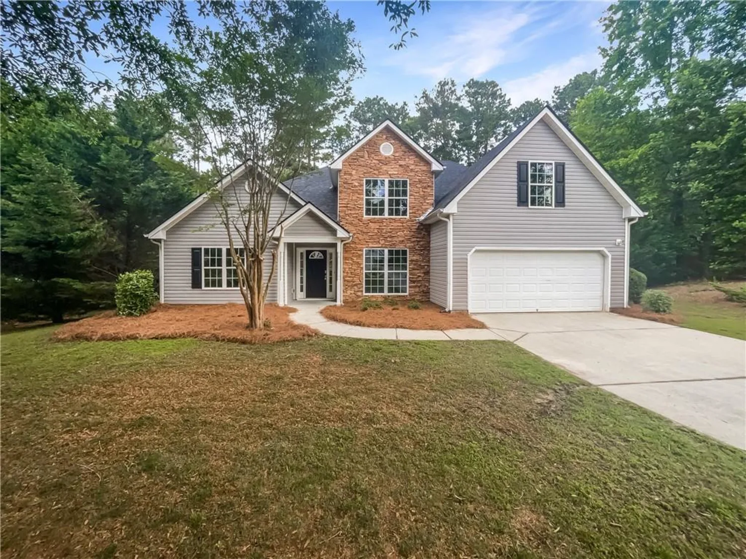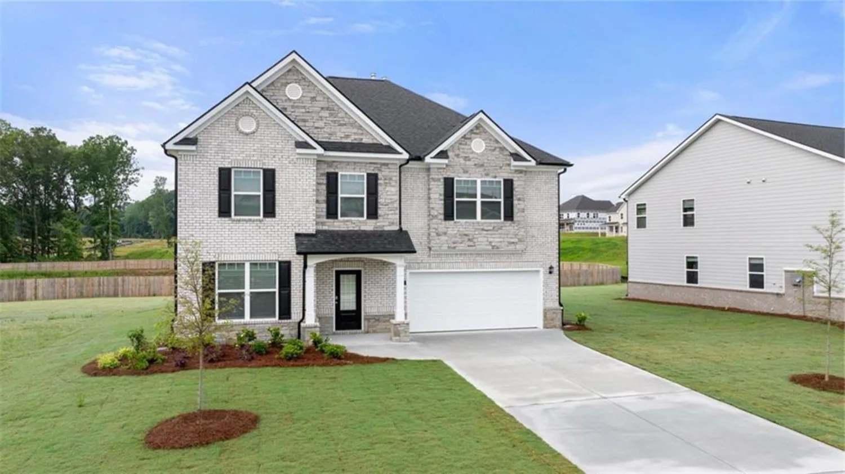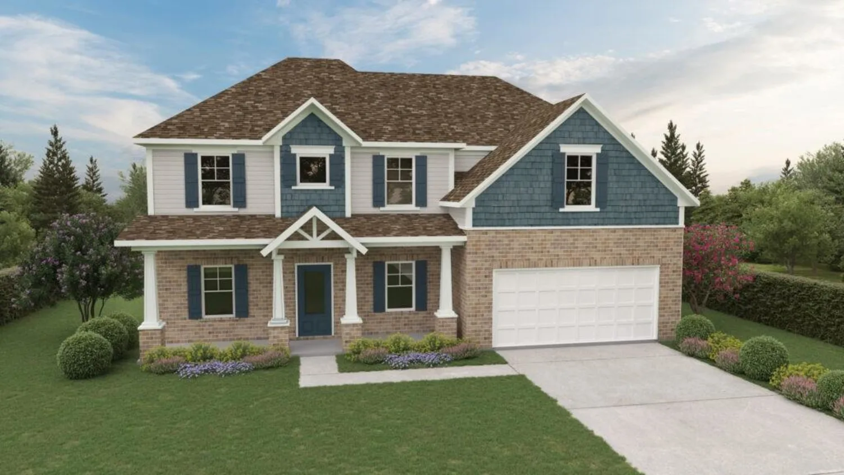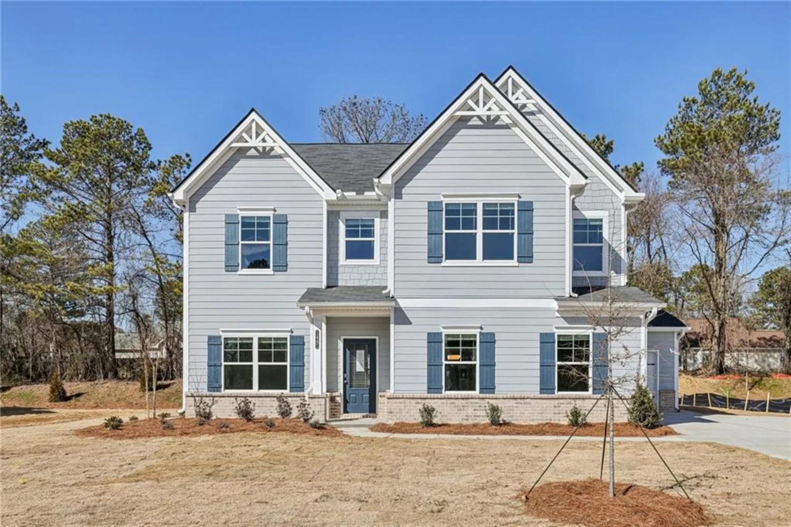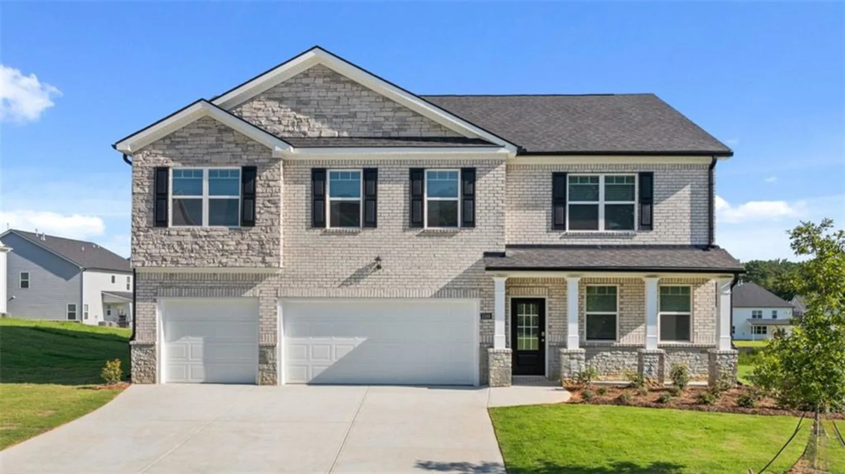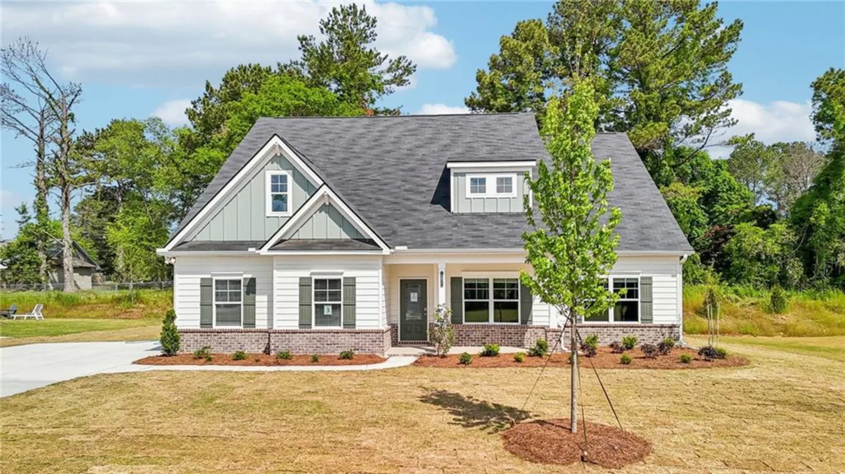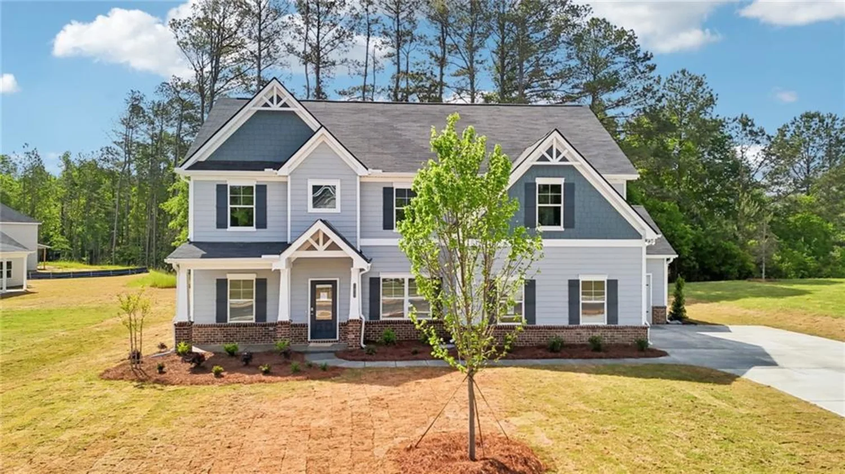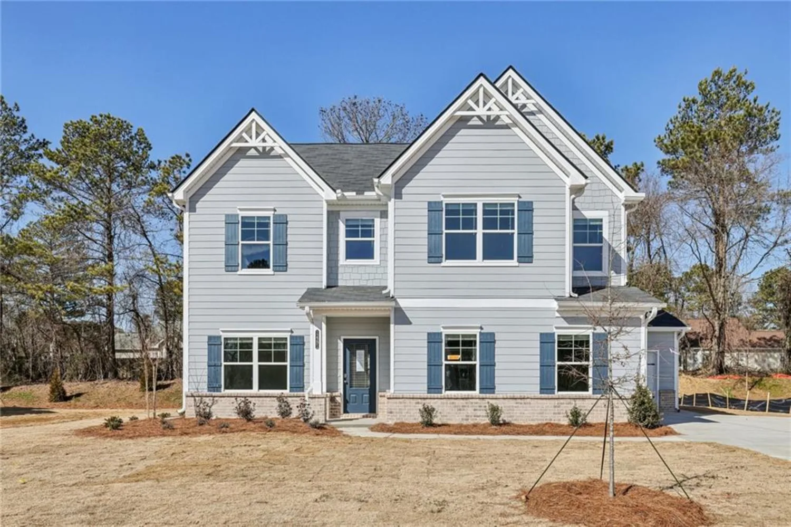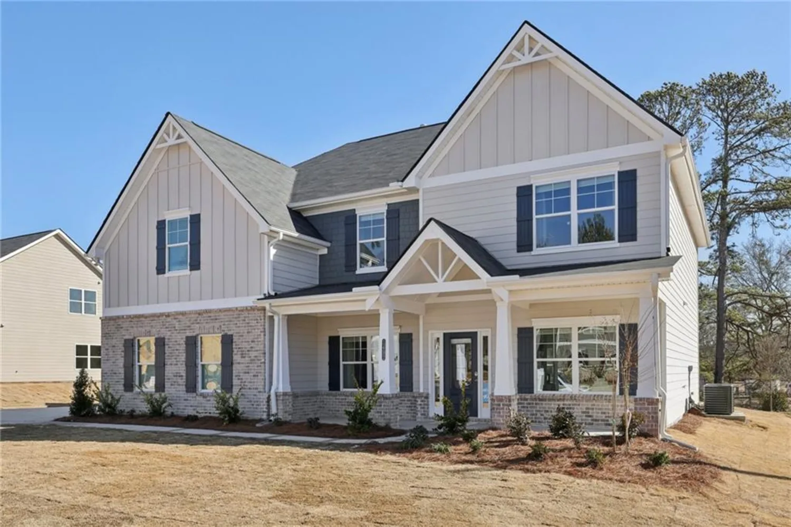2582 corey park driveLoganville, GA 30052
2582 corey park driveLoganville, GA 30052
Description
Beautifully maintained 5 bedrooms, 4 full-bath home on fully fenced property in a quiet cul-de-sac. This is a move in ready family home, freshly painted and well maintained in the Grayson High School zone. The spacious open-concept layout includes a grand family room featuring a striking stacked stone fireplace, a formal dining room with seating for 12, and a bright cathedral ceiling living room, also with a fireplace. This lovely kitchen boasts granite countertops, a breakfast bar and big pantry. In addition to ample workspace and storage.Adjacent to the kitchen is a sunny breakfast area, perfect for morning coffee and separate dining. There is a spacious bedroom and a lovely full bathroom located on the ground floor. The upper level consists of three large bedrooms, one with its own full bath & a balcony, and two bedrooms sharing a jack and Jill bathroom. The owners suite also located on the upper level with a private balcony, is an oversized bedroom with tray ceilings, a custom walk-in closet recently renovated by “California Closet, and a newly renovated en-suite bathroom with wall and floor tile, featuring separate his and her sinks, a jacuzzi, and a spaciously tiled standing shower. Enjoy the comfort of dual HVAC system. Laundry room located on upper level. The entire floor on lower level, open spaces and passage newly renovated. Enjoy outdoor relaxation at its finest with a covered front and rare porch. A large attached outdoor store room provides extra storage. The two-car garage compliments a four car drive-way. The beautiful flower garden with customers curb wall all around this lovely house is a sight to behold. This lovely family home is located in Bay Creek Manor, easy access to parks, Bay Creek Park is 154 acres ball fields, a playground, a lighted skate complex, tennis courts and track trail.
Property Details for 2582 COREY PARK Drive
- Subdivision ComplexBay Creek Manor
- Architectural StyleTraditional
- ExteriorLighting, Private Yard, Balcony, Permeable Paving
- Num Of Garage Spaces2
- Num Of Parking Spaces2
- Parking FeaturesGarage Door Opener, Garage, Driveway, Storage
- Property AttachedNo
- Waterfront FeaturesNone
LISTING UPDATED:
- StatusActive
- MLS #7560732
- Days on Site52
- Taxes$4,355 / year
- HOA Fees$33 / month
- MLS TypeResidential
- Year Built2008
- Lot Size0.24 Acres
- CountryGwinnett - GA
Location
Listing Courtesy of Homeland Realty Group, LLC. - MAXINE CLARKE
LISTING UPDATED:
- StatusActive
- MLS #7560732
- Days on Site52
- Taxes$4,355 / year
- HOA Fees$33 / month
- MLS TypeResidential
- Year Built2008
- Lot Size0.24 Acres
- CountryGwinnett - GA
Building Information for 2582 COREY PARK Drive
- StoriesTwo
- Year Built2008
- Lot Size0.2390 Acres
Payment Calculator
Term
Interest
Home Price
Down Payment
The Payment Calculator is for illustrative purposes only. Read More
Property Information for 2582 COREY PARK Drive
Summary
Location and General Information
- Community Features: None
- Directions: From I 20 East take exit 75 turner hill .take 124 N turn right on Pleasant HIill Road. Turn left on to Rosebud Road. Turn right on Cooper. Continue straight onto Ozora. Turn left onto Tullis Cove Dr. Turn right onto Lily Cove Dr. Turn left onto Corey Park Dr.
- View: Neighborhood
- Coordinates: 33.889986,-83.925674
School Information
- Elementary School: Grayson
- Middle School: Bay Creek
- High School: Grayson
Taxes and HOA Information
- Parcel Number: R5166 274
- Tax Year: 2023
- Tax Legal Description: L35 BA BAY CREEK MANOR #1
Virtual Tour
- Virtual Tour Link PP: https://www.propertypanorama.com/2582-COREY-PARK-Drive-Loganville-GA-30052/unbranded
Parking
- Open Parking: Yes
Interior and Exterior Features
Interior Features
- Cooling: Central Air, Ceiling Fan(s), Gas
- Heating: Central, Natural Gas, Hot Water, ENERGY STAR Qualified Equipment
- Appliances: Dishwasher, Gas Range, Disposal, Gas Water Heater, Microwave, Trash Compactor, Dryer, ENERGY STAR Qualified Water Heater
- Basement: None
- Fireplace Features: Electric, Family Room, Gas Log, Keeping Room
- Flooring: Luxury Vinyl
- Interior Features: Entrance Foyer 2 Story, Cathedral Ceiling(s), Disappearing Attic Stairs, High Ceilings 10 ft Main, Crown Molding, Recessed Lighting
- Levels/Stories: Two
- Other Equipment: Irrigation Equipment
- Window Features: ENERGY STAR Qualified Windows, Bay Window(s)
- Kitchen Features: Keeping Room, Pantry, Solid Surface Counters, Eat-in Kitchen, Breakfast Bar
- Master Bathroom Features: Double Vanity, Separate Tub/Shower
- Foundation: Concrete Perimeter
- Main Bedrooms: 1
- Bathrooms Total Integer: 4
- Main Full Baths: 1
- Bathrooms Total Decimal: 4
Exterior Features
- Accessibility Features: None
- Construction Materials: HardiPlank Type
- Fencing: Back Yard, Wood
- Horse Amenities: None
- Patio And Porch Features: Covered, Front Porch, Rear Porch
- Pool Features: None
- Road Surface Type: Asphalt
- Roof Type: Shingle
- Security Features: Fire Alarm, Carbon Monoxide Detector(s)
- Spa Features: None
- Laundry Features: Laundry Room, Upper Level
- Pool Private: No
- Road Frontage Type: None
- Other Structures: Garage(s), Gazebo
Property
Utilities
- Sewer: Public Sewer
- Utilities: Cable Available, Natural Gas Available, Phone Available, Sewer Available, Water Available
- Water Source: Public
- Electric: 110 Volts
Property and Assessments
- Home Warranty: No
- Property Condition: Resale
Green Features
- Green Energy Efficient: None
- Green Energy Generation: None
Lot Information
- Above Grade Finished Area: 2792
- Common Walls: No One Above
- Lot Features: Back Yard, Cul-De-Sac
- Waterfront Footage: None
Rental
Rent Information
- Land Lease: No
- Occupant Types: Owner
Public Records for 2582 COREY PARK Drive
Tax Record
- 2023$4,355.00 ($362.92 / month)
Home Facts
- Beds5
- Baths4
- Total Finished SqFt2,818 SqFt
- Above Grade Finished2,792 SqFt
- StoriesTwo
- Lot Size0.2390 Acres
- StyleSingle Family Residence
- Year Built2008
- APNR5166 274
- CountyGwinnett - GA
- Fireplaces2




