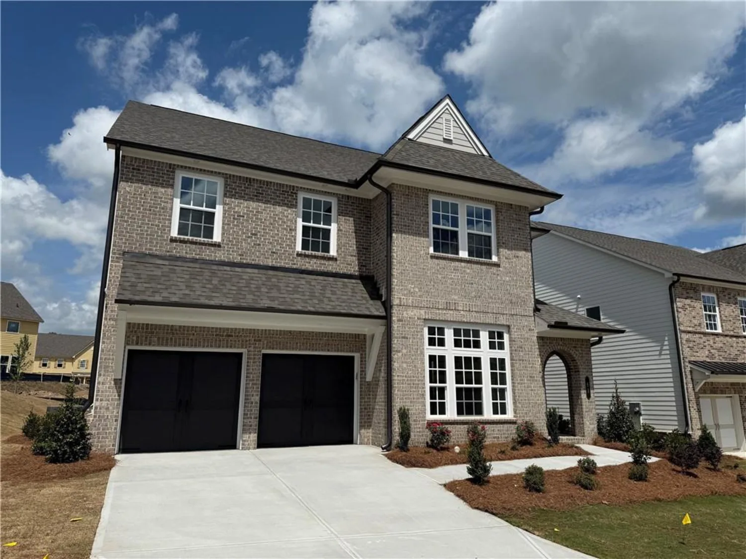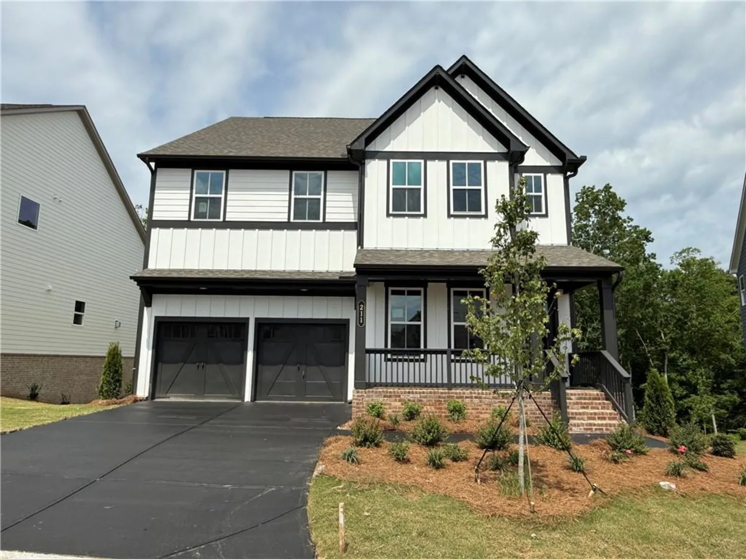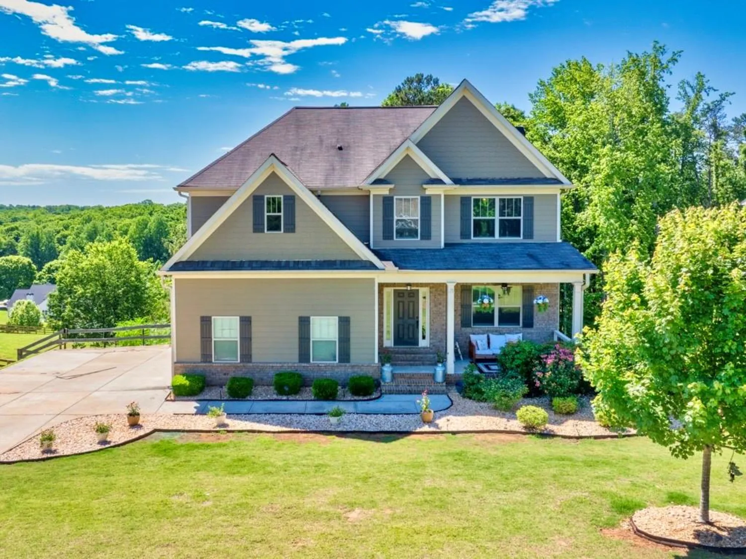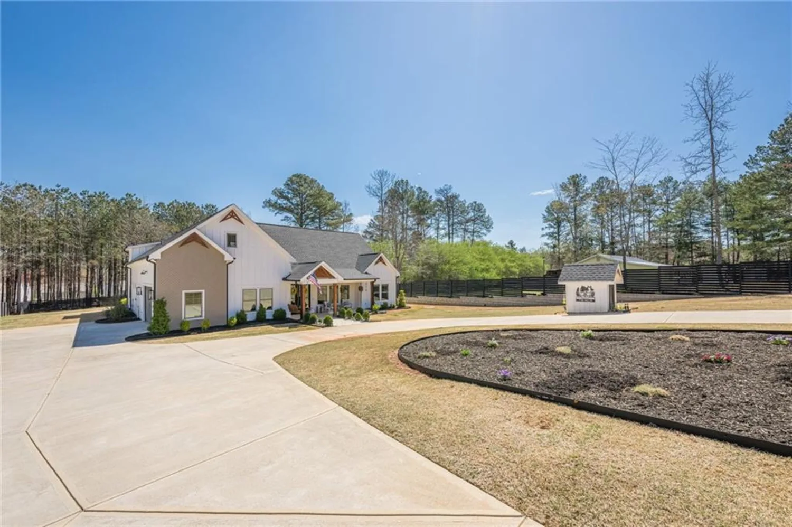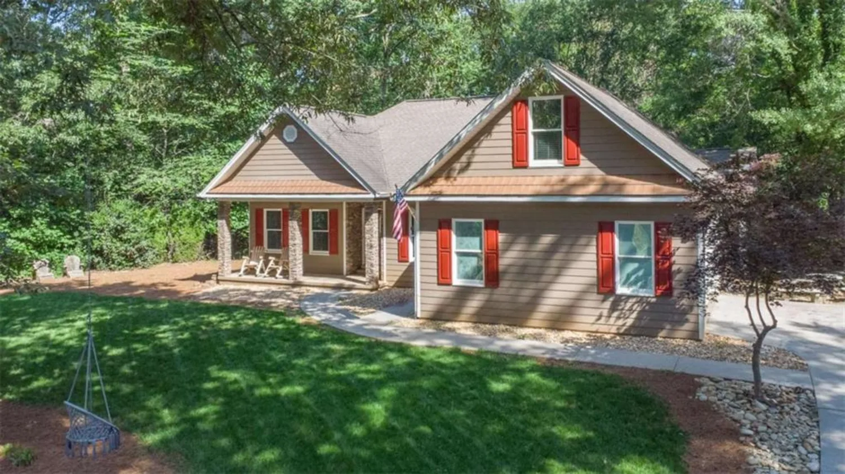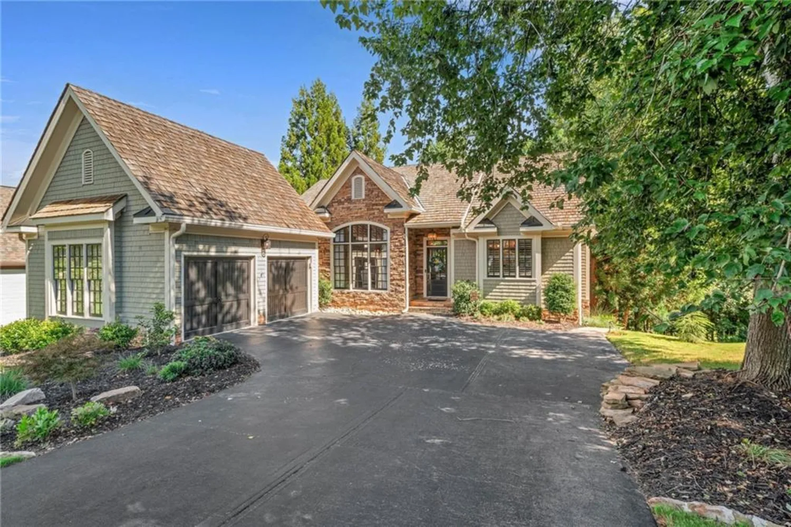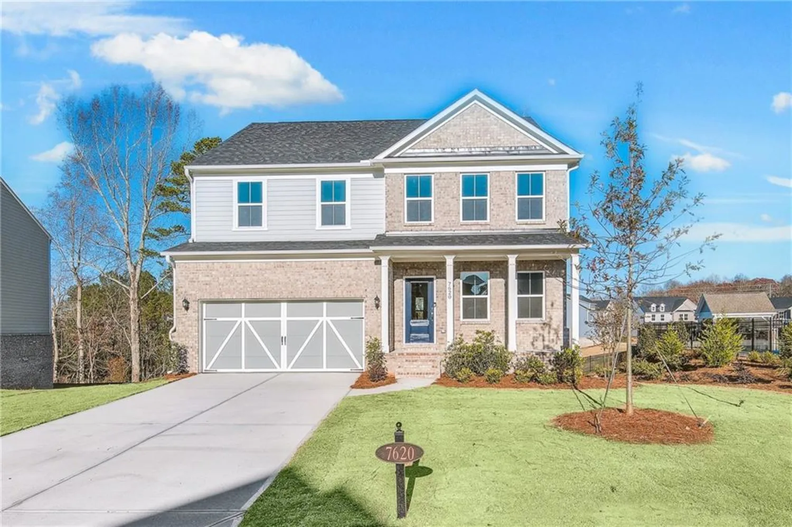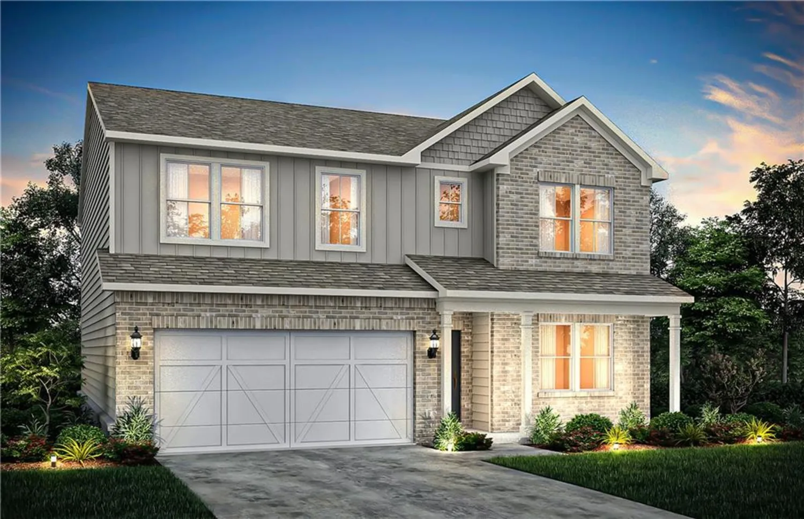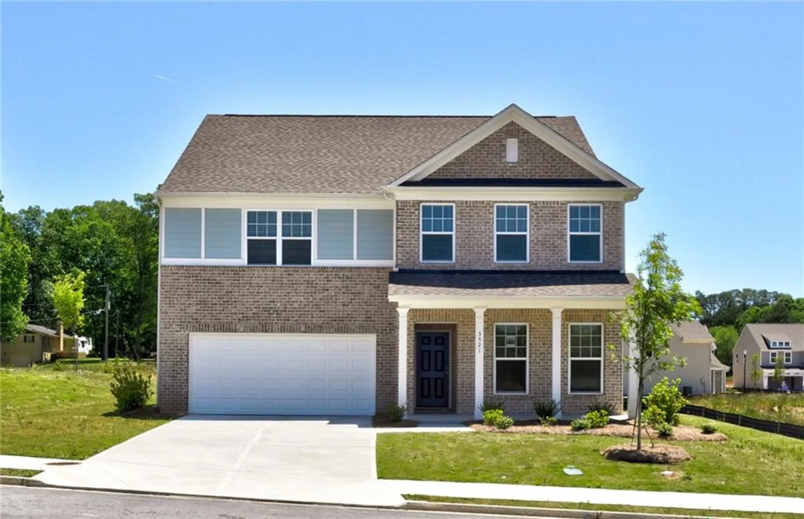121 lake driveDawsonville, GA 30534
121 lake driveDawsonville, GA 30534
Description
Wow, homes like this don’t hit the market often! This charming ranch on a full finished basement is nestled on a grassy, wooded setting on the Northwest side of LAKE LANIER. The home sits on a private street just across from the Four Winds Equestrian Center, which is beautiful pasture land with stables. The property features a single-slip party dock, grass to water, easy stroll to the water’s edge and private cove perfect for kayaking, fishing, paddle boarding and swimming. This home has plenty of parking and there is also a detached two car garage for all your lake storage needs. Inside the home features an open great room with a stone fireplace adjacent to the large kitchen and dining area, all with hard wood flooring. Down the hall is the large master suite which overlooks the lake. There is a separate tub and shower with double vanity. Across the hall you will find two spacious bedrooms that share a hall bathroom. The finished basement has so much room perfect for entertaining! You will enjoy the bonus room with ping pong table, full bar with cabinets galore and large family room. There are also two additional bedrooms and full bath in the basement. Just right around the corner is Thompson Creek Park and Athens Boat Club with public gas docks. This is literally the PERFECT LOCATION on the lake just minutes by car to Hwy 400, shopping, restaurants, North GA Premium Outlets, the new Northeast Georgia Medical Center. After a day on the lake, you are just a short drive to the mountains and wineries of Dahlonega. Come see your perfect Lake Lanier getaway today and make this home yours just in time for Summer lake season!
Property Details for 121 Lake Drive
- Subdivision ComplexN/A
- Architectural StyleCottage
- ExteriorPrivate Entrance, Private Yard, Rain Gutters, Rear Stairs
- Num Of Garage Spaces2
- Num Of Parking Spaces6
- Parking FeaturesDetached, Driveway, Garage, Garage Faces Side
- Property AttachedNo
- Waterfront FeaturesLake Front
LISTING UPDATED:
- StatusActive
- MLS #7585416
- Days on Site2
- Taxes$4,558 / year
- MLS TypeResidential
- Year Built1995
- Lot Size0.49 Acres
- CountryDawson - GA
Location
Listing Courtesy of Keller Williams Realty Community Partners - The North Georgia Group
LISTING UPDATED:
- StatusActive
- MLS #7585416
- Days on Site2
- Taxes$4,558 / year
- MLS TypeResidential
- Year Built1995
- Lot Size0.49 Acres
- CountryDawson - GA
Building Information for 121 Lake Drive
- StoriesOne
- Year Built1995
- Lot Size0.4900 Acres
Payment Calculator
Term
Interest
Home Price
Down Payment
The Payment Calculator is for illustrative purposes only. Read More
Property Information for 121 Lake Drive
Summary
Location and General Information
- Community Features: None
- Directions: GPS Friendly
- View: Lake, Trees/Woods
- Coordinates: 34.362877,-84.020445
School Information
- Elementary School: Kilough
- Middle School: Dawson - Other
- High School: Dawson County
Taxes and HOA Information
- Parcel Number: L13 098
- Tax Year: 2024
- Tax Legal Description: LOT 16 CLAY SMITH LL 318 LD 13-S
- Tax Lot: 16
Virtual Tour
- Virtual Tour Link PP: https://www.propertypanorama.com/121-Lake-Drive-Dawsonville-GA-30534/unbranded
Parking
- Open Parking: Yes
Interior and Exterior Features
Interior Features
- Cooling: Ceiling Fan(s), Central Air, Electric
- Heating: Central, Electric
- Appliances: Dishwasher, Electric Range, Microwave, Refrigerator, Self Cleaning Oven
- Basement: Daylight, Exterior Entry, Finished, Finished Bath, Full, Interior Entry
- Fireplace Features: Family Room
- Flooring: Carpet, Ceramic Tile, Hardwood
- Interior Features: Entrance Foyer, High Speed Internet
- Levels/Stories: One
- Other Equipment: None
- Window Features: None
- Kitchen Features: Breakfast Bar, Cabinets Stain, Eat-in Kitchen, Kitchen Island, Second Kitchen, Solid Surface Counters, View to Family Room
- Master Bathroom Features: Double Vanity, Separate Tub/Shower
- Foundation: Concrete Perimeter
- Main Bedrooms: 3
- Bathrooms Total Integer: 3
- Main Full Baths: 2
- Bathrooms Total Decimal: 3
Exterior Features
- Accessibility Features: None
- Construction Materials: Vinyl Siding
- Fencing: None
- Horse Amenities: None
- Patio And Porch Features: Covered, Deck, Front Porch, Screened
- Pool Features: None
- Road Surface Type: Asphalt
- Roof Type: Composition, Shingle
- Security Features: Smoke Detector(s)
- Spa Features: None
- Laundry Features: In Hall, Laundry Closet, Main Level
- Pool Private: No
- Road Frontage Type: Other
- Other Structures: Garage(s)
Property
Utilities
- Sewer: Septic Tank
- Utilities: Cable Available, Electricity Available, Phone Available, Sewer Available, Water Available
- Water Source: Public
- Electric: 110 Volts, 220 Volts
Property and Assessments
- Home Warranty: No
- Property Condition: Resale
Green Features
- Green Energy Efficient: None
- Green Energy Generation: None
Lot Information
- Above Grade Finished Area: 1456
- Common Walls: No Common Walls
- Lot Features: Back Yard, Borders US/State Park, Front Yard, Lake On Lot, Private, Other
- Waterfront Footage: Lake Front
Rental
Rent Information
- Land Lease: No
- Occupant Types: Vacant
Public Records for 121 Lake Drive
Tax Record
- 2024$4,558.00 ($379.83 / month)
Home Facts
- Beds5
- Baths3
- Total Finished SqFt2,839 SqFt
- Above Grade Finished1,456 SqFt
- Below Grade Finished1,383 SqFt
- StoriesOne
- Lot Size0.4900 Acres
- StyleSingle Family Residence
- Year Built1995
- APNL13 098
- CountyDawson - GA
- Fireplaces1




