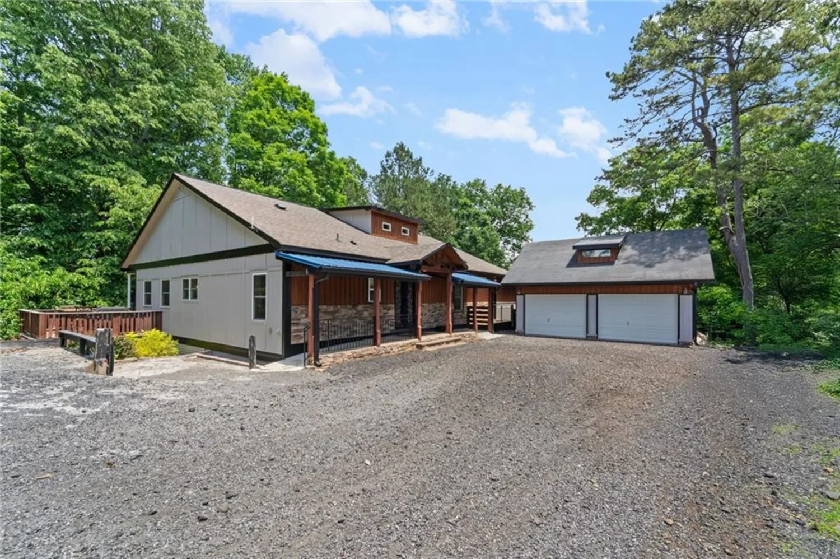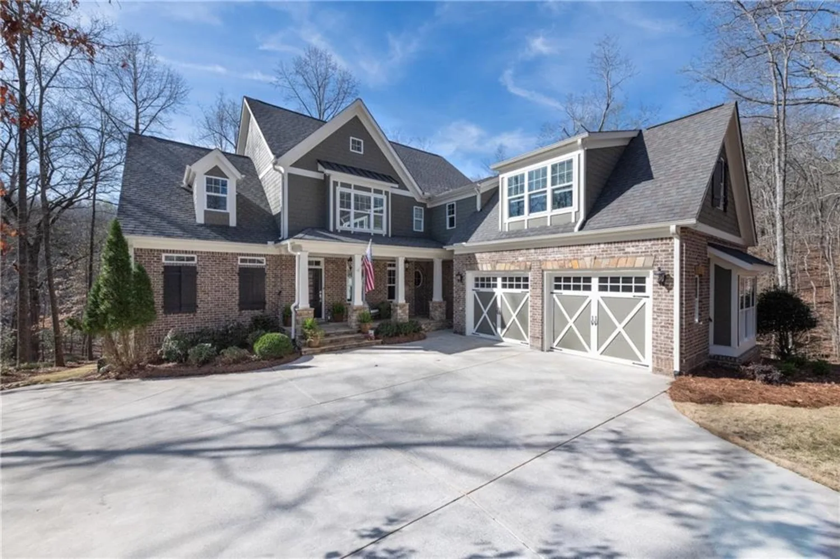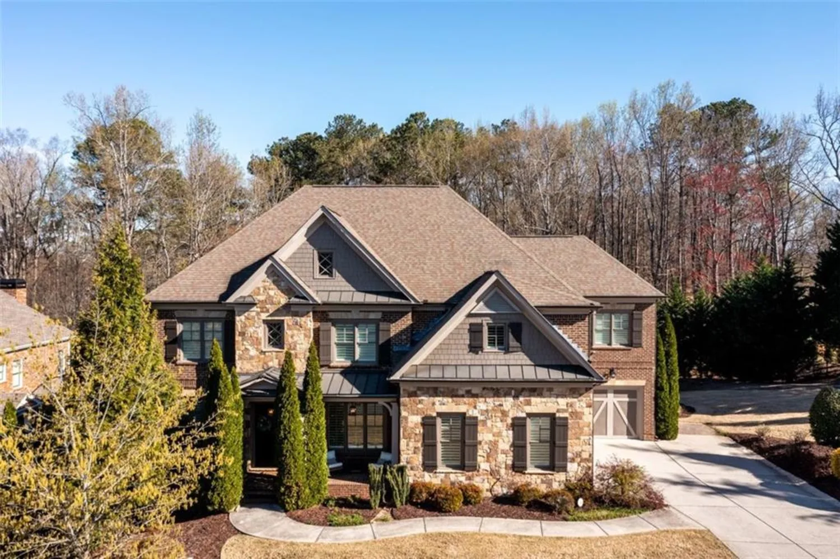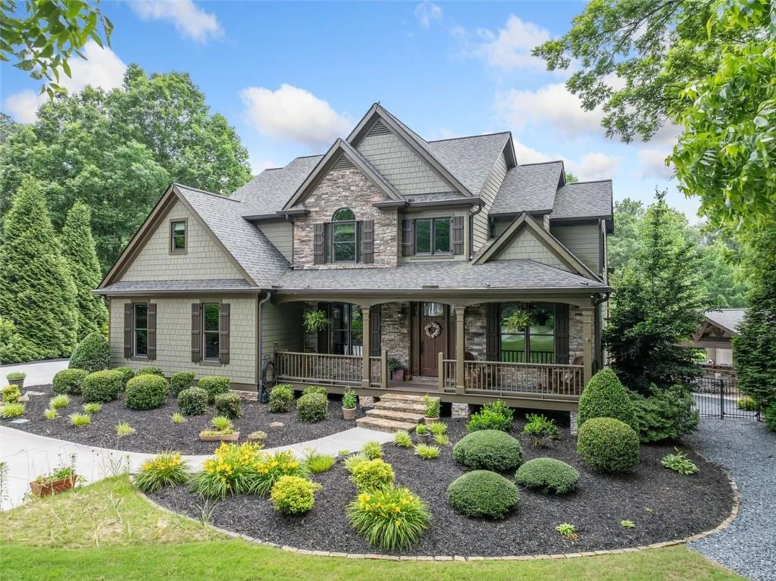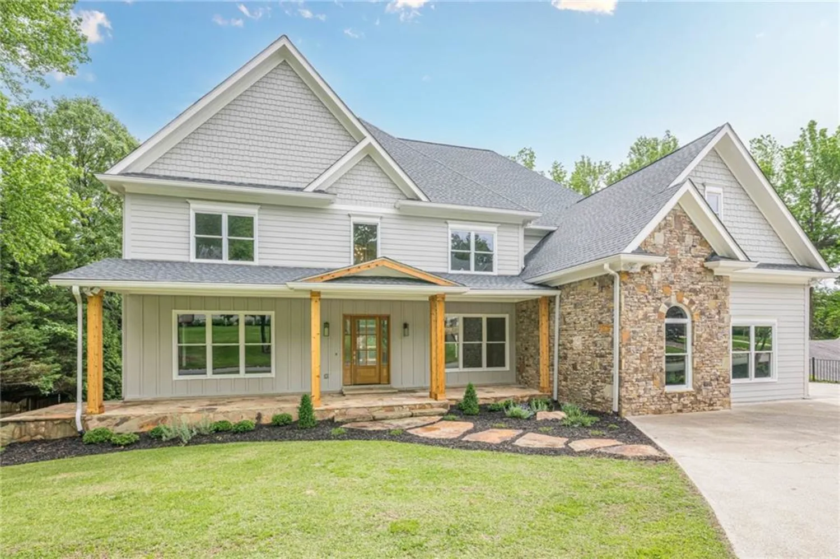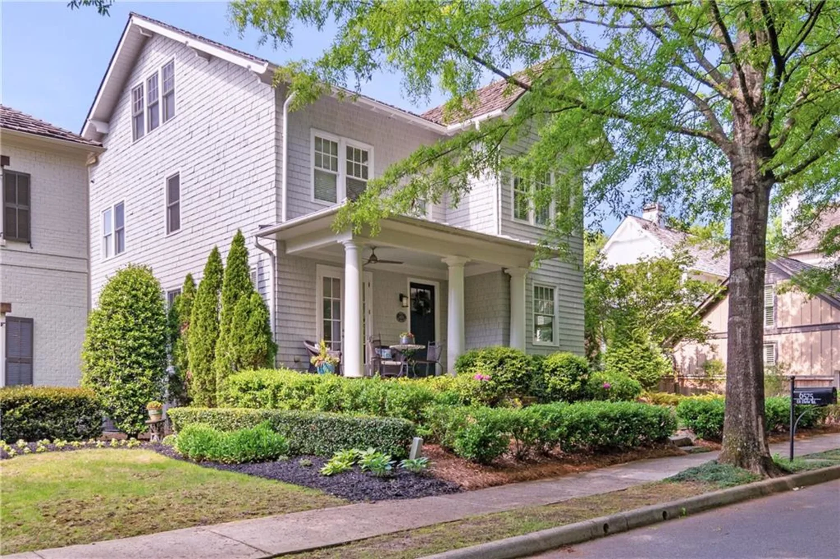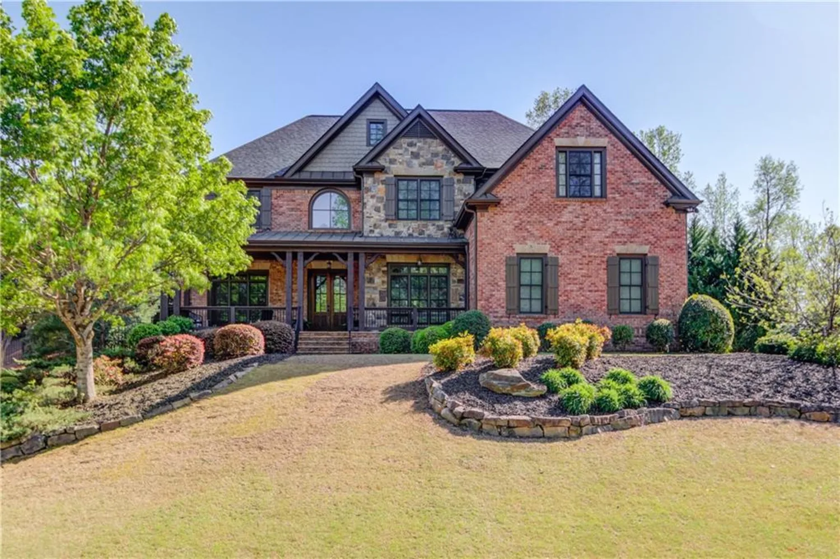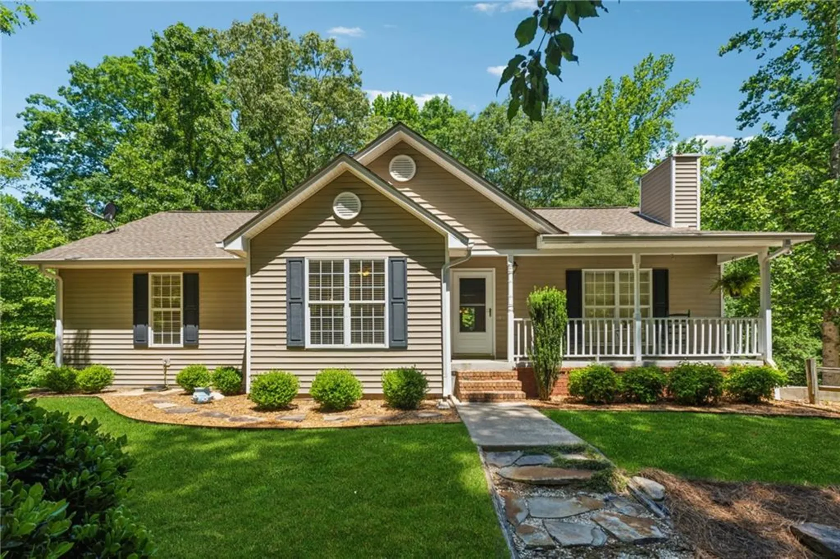7160 shady grove roadCumming, GA 30041
7160 shady grove roadCumming, GA 30041
Description
Welcome to your dream home! This stunning, under-construction custom-built contemporary masterpiece offers the perfect blend of luxury, functionality, and modern elegance. Nestled in a prime location with no HOA, this home is designed to elevate your lifestyle with its thoughtful features and high-end fixtures and finishes curated by Danielle Stanley Home. Step into the spacious Primary Suite on the main level, a serene retreat with sophisticated touches and ample space. Upstairs, discover a spacious media/game room with wet bar and beverage center, three generously sized ensuite secondary bedrooms, and a flex room for a home office, 5th bedroom, gym, or playroom—tailor it to your needs! Additional builder upgrades, like the tankless gas water heater and expanded pantry, elevate the home’s functionality and charm. The hardwood floors throughout add warmth and timeless style to every room. The heart of the home is the gourmet kitchen, featuring premium high-end appliances, quartz island and counters, and an extra-large walk-in pantry with space for a second refrigerator—perfect for culinary enthusiasts and entertainers alike. Enjoy cozy evenings on the covered lanai, complete with a gas fireplace, ideal for year-round outdoor living. Property also features a 60’x40’ open space steel frame workshop with 12’ ceiling and 3 garage doors, one 12’x12’ - perfect for RV and/or boat storage! Photo renderings show optional pool/spa for location purposes only (not included in List Price - available at additional cost). Only 1.3 mi. To Young Deer Creek Park & Boat Ramp. Backed by a 1-year limited builder warranty, this home combines peace of mind with cutting-edge design. Schedule a tour today and envision the possibilities! HOME IS UNDER CONSTRUCTION – FOR SAFETY REASONS, PLEASE DO NOT ENTER JOB SITE W/O LISTING AGENT PRESENT. Detailed Info Package and Design Selections Look Book available on request. NOTE: Square footage does not include expanded closet space on upper floor Suite Four and Flex Space. Property platted into 2 tracts for ability to sell front tract or develop for sale/rental for future income stream. List price includes both tracts A & B as shown on plat. All plans, features, and selections subject to change without notice.
Property Details for 7160 Shady Grove Road
- Subdivision ComplexNone
- Architectural StyleContemporary
- ExteriorCourtyard, Private Entrance, Private Yard, Rain Gutters, Storage
- Num Of Garage Spaces3
- Parking FeaturesAttached, Garage, Garage Door Opener, Garage Faces Side, Kitchen Level, Level Driveway, RV Access/Parking
- Property AttachedNo
- Waterfront FeaturesNone
LISTING UPDATED:
- StatusActive
- MLS #7585334
- Days on Site0
- Taxes$2,417 / year
- MLS TypeResidential
- Year Built2025
- Lot Size1.64 Acres
- CountryForsyth - GA
LISTING UPDATED:
- StatusActive
- MLS #7585334
- Days on Site0
- Taxes$2,417 / year
- MLS TypeResidential
- Year Built2025
- Lot Size1.64 Acres
- CountryForsyth - GA
Building Information for 7160 Shady Grove Road
- StoriesTwo
- Year Built2025
- Lot Size1.6400 Acres
Payment Calculator
Term
Interest
Home Price
Down Payment
The Payment Calculator is for illustrative purposes only. Read More
Property Information for 7160 Shady Grove Road
Summary
Location and General Information
- Community Features: Lake
- Directions: See Private Remarks. GPS Friendly / GA-400 to x16; East on Pilgrim Mill Rd; Left on Holtzclaw Rd; Right on Chattahoochee Rd; Right on Shady Grove Rd; Turn right down gravel drive to home
- View: Trees/Woods
- Coordinates: 34.21605,-84.044551
School Information
- Elementary School: Chattahoochee - Forsyth
- Middle School: Little Mill
- High School: East Forsyth
Taxes and HOA Information
- Parcel Number: 273 080
- Tax Year: 2024
- Tax Legal Description: 14-1 624 1994-1995 CORRECTION #5407 OFF 273-14----1996
Virtual Tour
- Virtual Tour Link PP: https://www.propertypanorama.com/7160-Shady-Grove-Road-Cumming-GA-30041/unbranded
Parking
- Open Parking: Yes
Interior and Exterior Features
Interior Features
- Cooling: Ceiling Fan(s), Central Air, Electric
- Heating: Central
- Appliances: Dishwasher, Gas Range, Gas Water Heater, Range Hood, Refrigerator, Tankless Water Heater
- Basement: None
- Fireplace Features: Gas Log, Gas Starter, Great Room, Outside
- Flooring: Hardwood
- Interior Features: Beamed Ceilings, Disappearing Attic Stairs, Entrance Foyer, High Ceilings 9 ft Upper, High Ceilings 10 ft Main, Recessed Lighting, Walk-In Closet(s), Wet Bar
- Levels/Stories: Two
- Other Equipment: None
- Window Features: None
- Kitchen Features: Breakfast Bar, Cabinets Other, Kitchen Island, Pantry Walk-In, Stone Counters, View to Family Room, Other
- Master Bathroom Features: Double Vanity, Separate Tub/Shower, Soaking Tub
- Foundation: Slab
- Main Bedrooms: 1
- Total Half Baths: 1
- Bathrooms Total Integer: 5
- Main Full Baths: 1
- Bathrooms Total Decimal: 4
Exterior Features
- Accessibility Features: None
- Construction Materials: Brick, Cement Siding, HardiPlank Type
- Fencing: None
- Horse Amenities: None
- Patio And Porch Features: Covered, Front Porch, Rear Porch
- Pool Features: None
- Road Surface Type: Gravel
- Roof Type: Composition, Shingle
- Security Features: Carbon Monoxide Detector(s), Smoke Detector(s)
- Spa Features: None
- Laundry Features: Electric Dryer Hookup, Laundry Room, Main Level, Sink
- Pool Private: No
- Road Frontage Type: County Road
- Other Structures: RV/Boat Storage, Workshop
Property
Utilities
- Sewer: Septic Tank
- Utilities: Cable Available, Electricity Available, Natural Gas Available, Phone Available, Underground Utilities, Water Available
- Water Source: Public
- Electric: 110 Volts, 220 Volts in Laundry, 220 Volts in Workshop
Property and Assessments
- Home Warranty: Yes
- Property Condition: Under Construction
Green Features
- Green Energy Efficient: None
- Green Energy Generation: None
Lot Information
- Above Grade Finished Area: 3211
- Common Walls: No Common Walls
- Lot Features: Back Yard, Front Yard, Landscaped, Level, Private
- Waterfront Footage: None
Rental
Rent Information
- Land Lease: No
- Occupant Types: Vacant
Public Records for 7160 Shady Grove Road
Tax Record
- 2024$2,417.00 ($201.42 / month)
Home Facts
- Beds5
- Baths4
- Total Finished SqFt3,211 SqFt
- Above Grade Finished3,211 SqFt
- StoriesTwo
- Lot Size1.6400 Acres
- StyleSingle Family Residence
- Year Built2025
- APN273 080
- CountyForsyth - GA
- Fireplaces2




