2689 muskeg court swAtlanta, GA 30331
2689 muskeg court swAtlanta, GA 30331
Description
This elegant and expansive 6-bedroom, 4-bath home offers the perfect blend of luxury, comfort, and functionality, all nestled on a large corner lot in a peaceful, amenity-filled neighborhood. Upon entry, you're welcomed by a dramatic two-story foyer that sets the tone for the spacious elegance that flows throughout the home. Step into the extra-large kitchen designed to impress, featuring a massive center island, sleek solid granite countertops, and a newer stove, perfect for cooking, entertaining, and creating lasting memories. A grand formal dining room invites unforgettable dinner parties, while the oversized family room offers a warm, inviting space to relax and unwind. The primary bedroom is a private suite, complete with its own full bath and a beautifully designed custom closet treatment, offering a serene and organized retreat at the end of the day. One of the six bedrooms has been thoughtfully transformed into a fully equipped home theater, delivering a true cinematic experience and it can easily be converted back to a bedroom to suit your needs. With four full bathrooms, there's plenty of space and comfort for everyone. A separate laundry room adds everyday practicality, while a 2-car garage enhances convenience. Thoughtful upgrades include an updated alarm system for peace of mind, stylish new front and back doors, and fresh paint throughout. The home also boasts a newer AC unit, water heater, and beautiful carpet and tile flooring, all less than three years old. Step outside to enjoy the large backyard, ideal for gatherings, play, or peaceful relaxation. Located in a vibrant community with a clubhouse, sparkling pool, tennis court, playground, and picnic areas, this home is more than just a place to live, it's a place to thrive. Don't miss this rare opportunity to enjoy spacious living, modern updates, and timeless charm in a truly special setting.
Property Details for 2689 Muskeg Court SW
- Subdivision ComplexThe Falls at Cascade Palms
- Architectural StyleTraditional
- ExteriorTennis Court(s)
- Parking FeaturesAttached
- Property AttachedNo
- Waterfront FeaturesNone
LISTING UPDATED:
- StatusActive
- MLS #7584790
- Days on Site6
- Taxes$2,554 / year
- HOA Fees$500 / year
- MLS TypeResidential
- Year Built2007
- Lot Size0.29 Acres
- CountryFulton - GA
LISTING UPDATED:
- StatusActive
- MLS #7584790
- Days on Site6
- Taxes$2,554 / year
- HOA Fees$500 / year
- MLS TypeResidential
- Year Built2007
- Lot Size0.29 Acres
- CountryFulton - GA
Building Information for 2689 Muskeg Court SW
- StoriesTwo
- Year Built2007
- Lot Size0.2896 Acres
Payment Calculator
Term
Interest
Home Price
Down Payment
The Payment Calculator is for illustrative purposes only. Read More
Property Information for 2689 Muskeg Court SW
Summary
Location and General Information
- Community Features: Clubhouse, Curbs, Homeowners Assoc, Playground, Pool, Tennis Court(s)
- Directions: I-285 W to I-20 to Fulton Industrial Blvd. Take a left on the exit and go to left on Cavendar to left on Riverpalm Ct. to right on Smithers Way and go left on Muskeg Ct.
- View: Neighborhood
- Coordinates: 33.680007,-84.618174
School Information
- Elementary School: Cliftondale
- Middle School: Sandtown
- High School: Westlake
Taxes and HOA Information
- Tax Year: 2024
- Tax Legal Description: BOOK 66527 PAGE 529
Virtual Tour
Parking
- Open Parking: No
Interior and Exterior Features
Interior Features
- Cooling: Central Air
- Heating: Central
- Appliances: Dishwasher, Disposal
- Basement: None
- Fireplace Features: Factory Built
- Flooring: Carpet, Hardwood, Other
- Interior Features: Entrance Foyer, Entrance Foyer 2 Story, Walk-In Closet(s)
- Levels/Stories: Two
- Other Equipment: None
- Window Features: Double Pane Windows
- Kitchen Features: Breakfast Bar, Stone Counters
- Master Bathroom Features: Shower Only, Soaking Tub
- Foundation: Slab
- Main Bedrooms: 3
- Bathrooms Total Integer: 4
- Main Full Baths: 1
- Bathrooms Total Decimal: 4
Exterior Features
- Accessibility Features: None
- Construction Materials: Brick Front
- Fencing: None
- Horse Amenities: None
- Patio And Porch Features: Patio
- Pool Features: None
- Road Surface Type: Asphalt
- Roof Type: Composition
- Security Features: Secured Garage/Parking
- Spa Features: None
- Laundry Features: Upper Level
- Pool Private: No
- Road Frontage Type: Private Road
- Other Structures: None
Property
Utilities
- Sewer: Public Sewer
- Utilities: Cable Available, Electricity Available, Natural Gas Available, Sewer Available, Underground Utilities, Water Available
- Water Source: Public
- Electric: 220 Volts
Property and Assessments
- Home Warranty: No
- Property Condition: Resale
Green Features
- Green Energy Efficient: None
- Green Energy Generation: None
Lot Information
- Above Grade Finished Area: 4418
- Common Walls: No Common Walls
- Lot Features: Back Yard, Cleared, Corner Lot
- Waterfront Footage: None
Rental
Rent Information
- Land Lease: No
- Occupant Types: Owner
Public Records for 2689 Muskeg Court SW
Tax Record
- 2024$2,554.00 ($212.83 / month)
Home Facts
- Beds6
- Baths4
- Total Finished SqFt4,418 SqFt
- Above Grade Finished4,418 SqFt
- StoriesTwo
- Lot Size0.2896 Acres
- StyleSingle Family Residence
- Year Built2007
- CountyFulton - GA
- Fireplaces1
Similar Homes
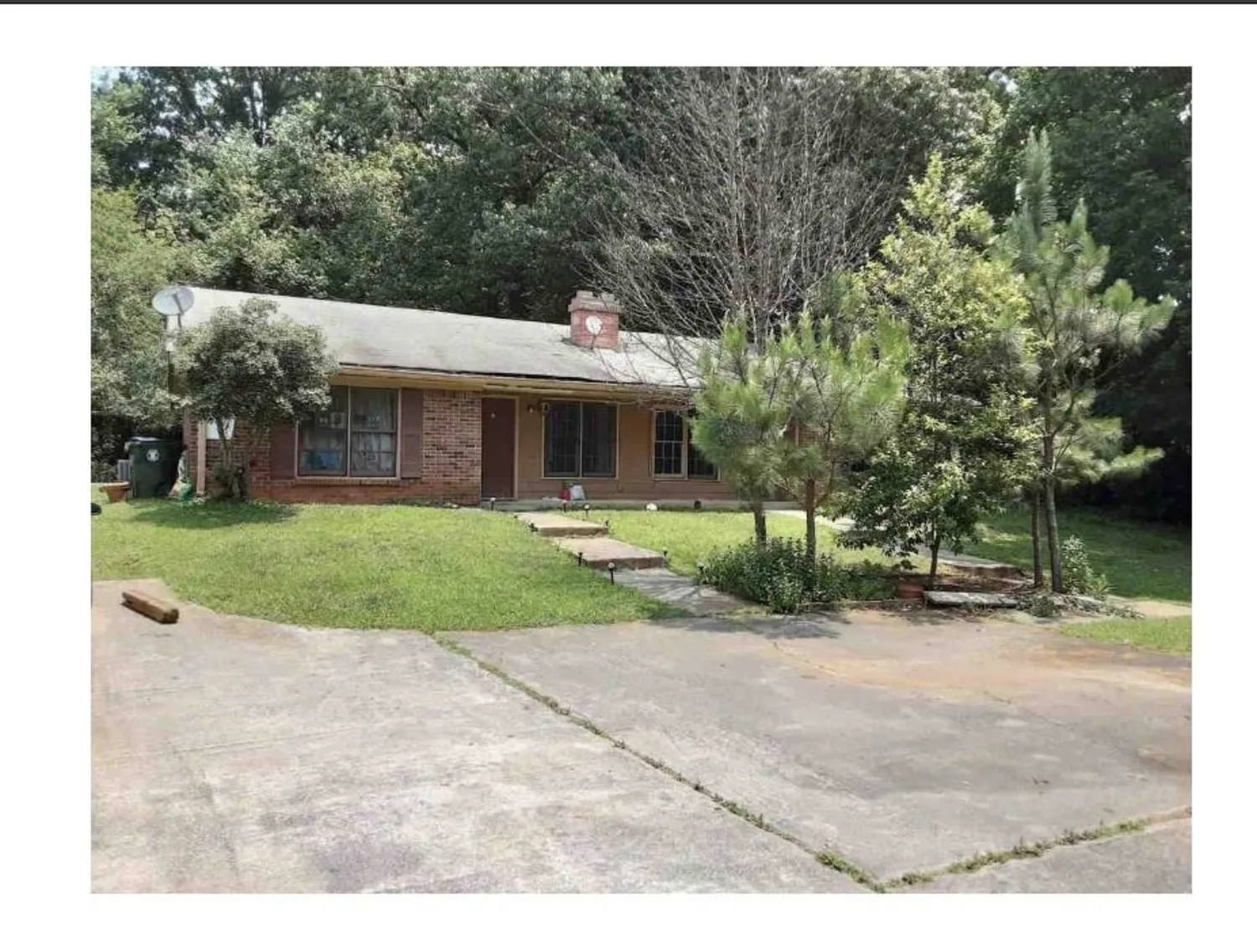
2145 Dering Circle NE
Atlanta, GA 30345
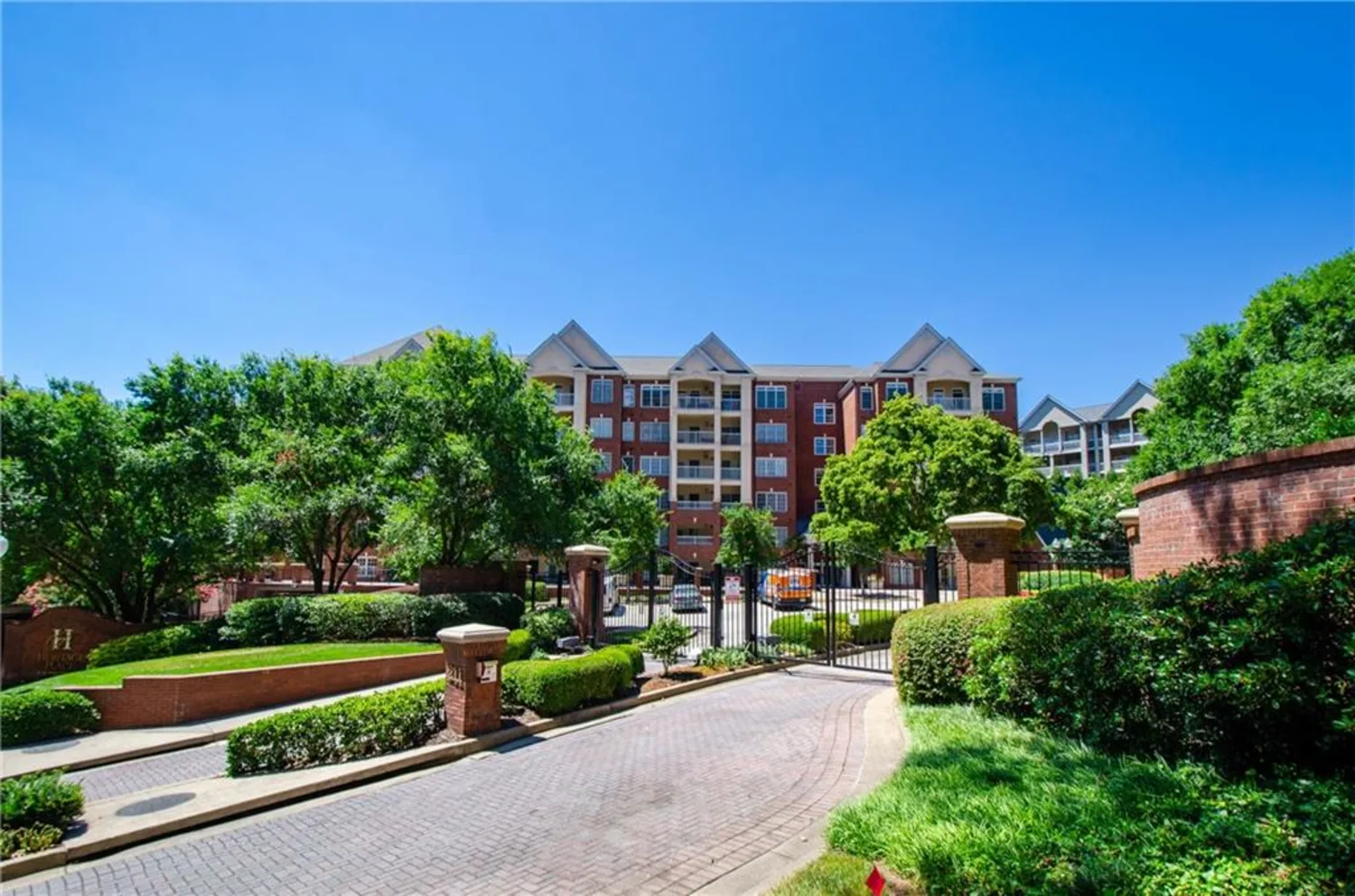
211 Colonial Homes Drive 2304
Atlanta, GA 30309
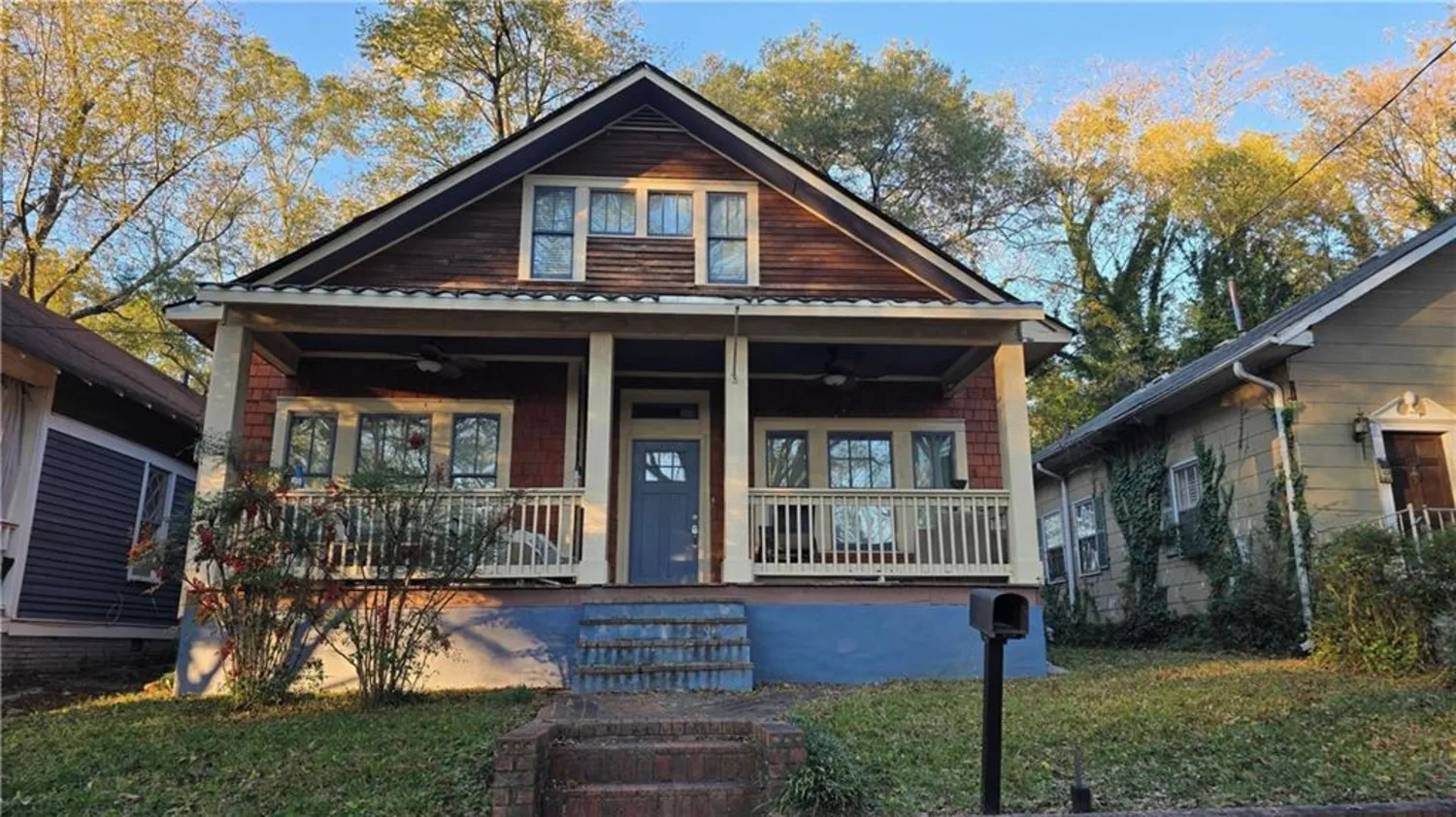
1115 Lawton Place SW
Atlanta, GA 30310
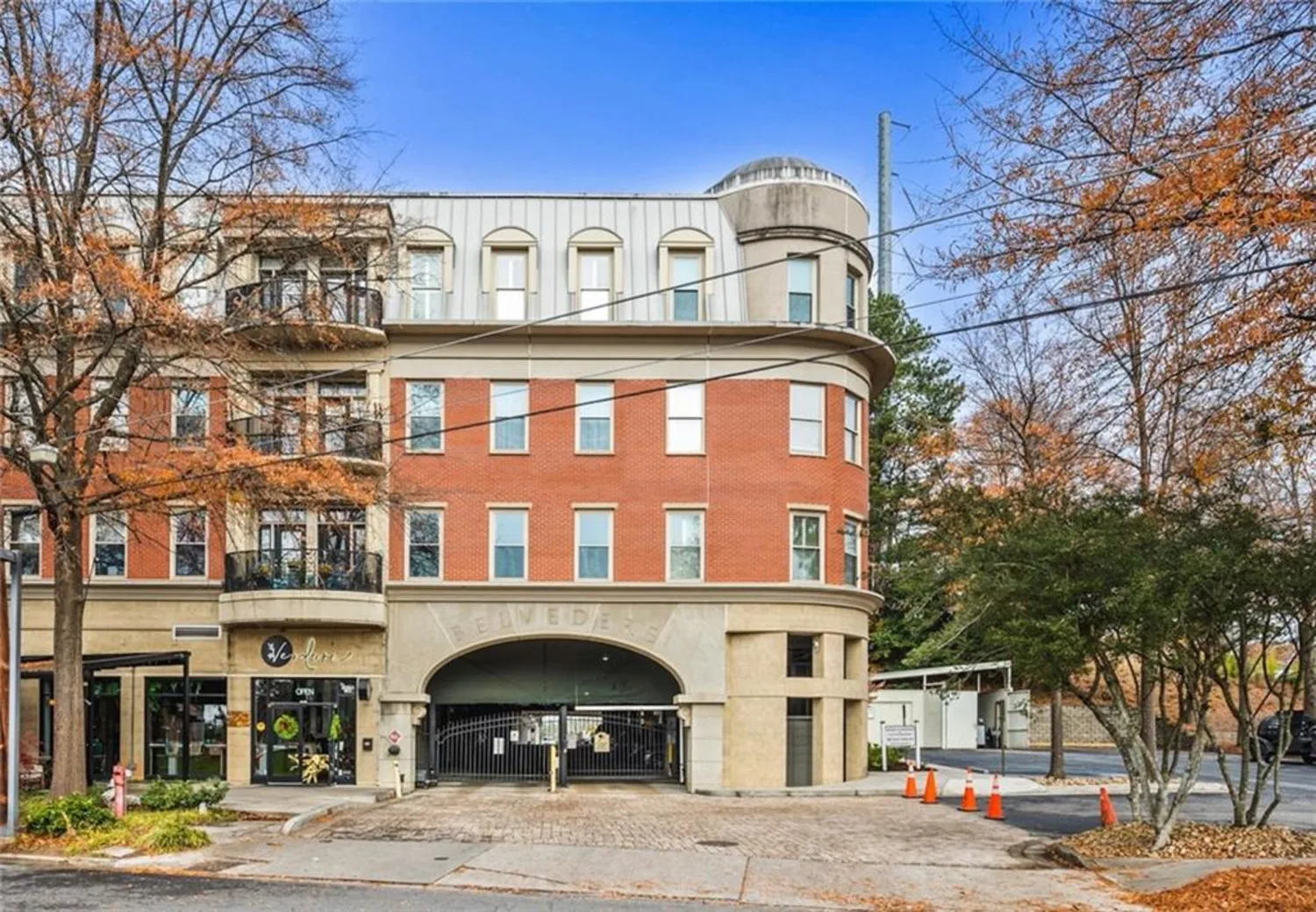
560 Dutch Valley Road NE 209
Atlanta, GA 30324
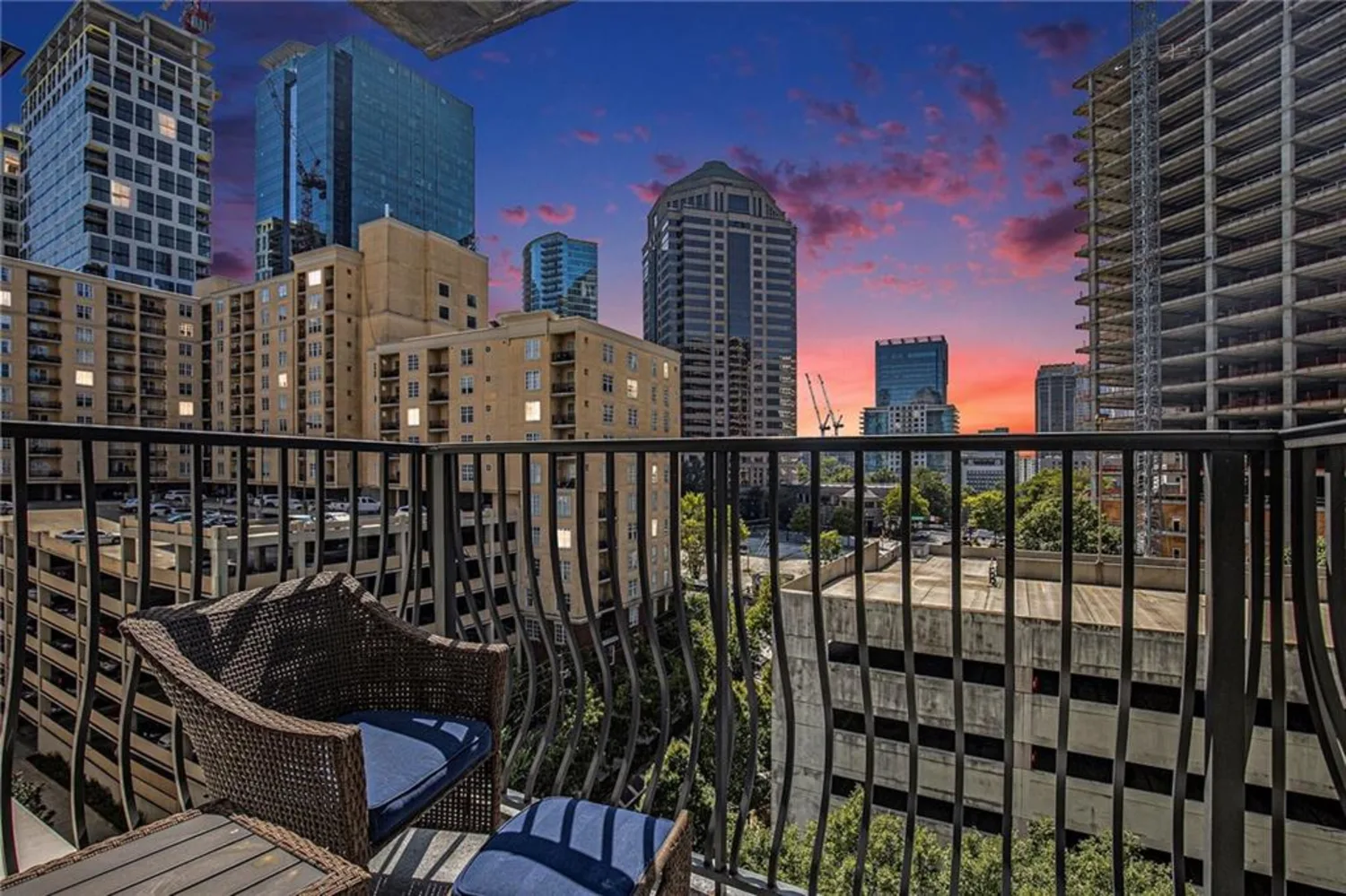
195 14th Street NE 902
Atlanta, GA 30309
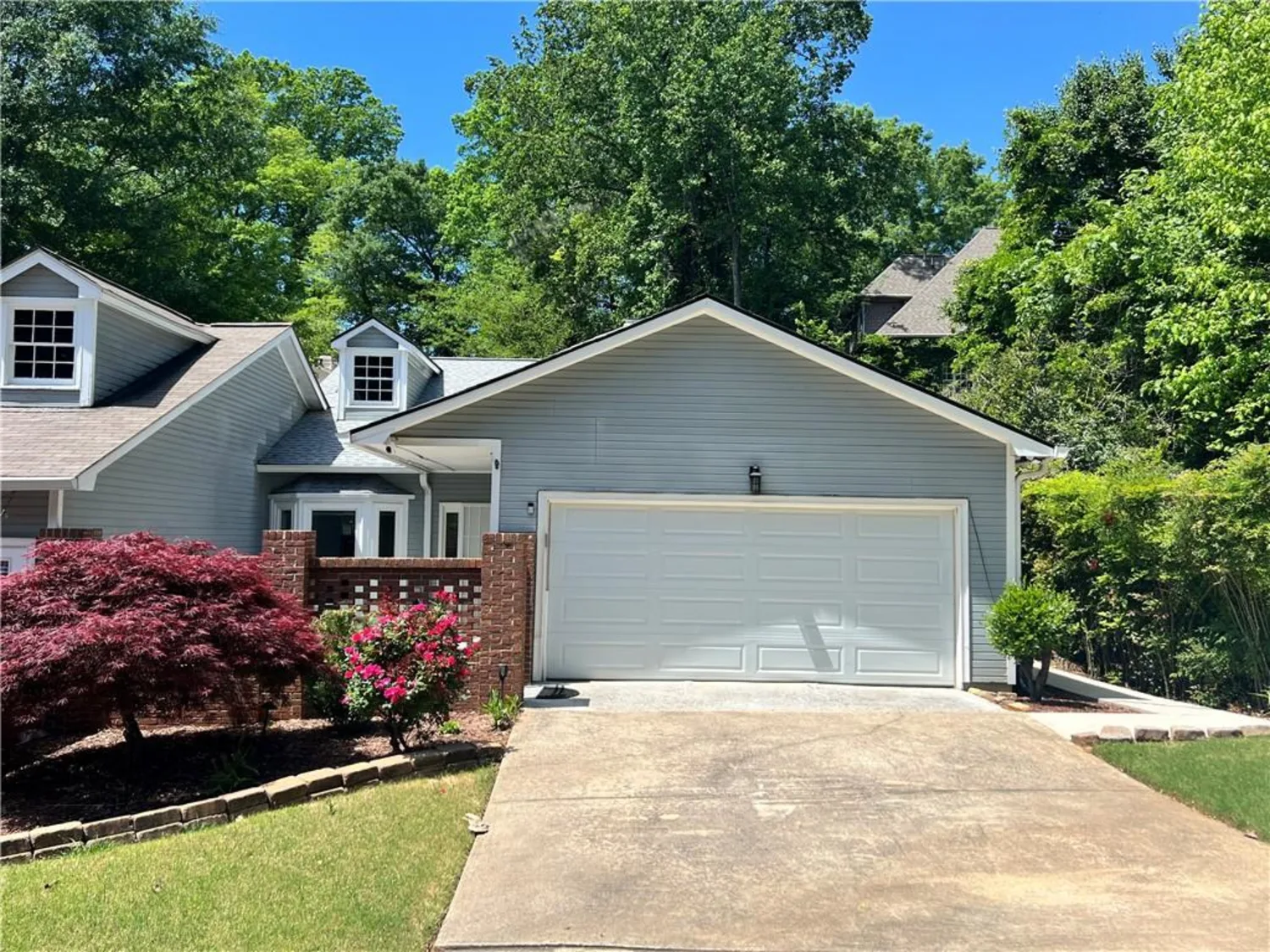
2983 Crosswycke Forest Drive NE A
Atlanta, GA 30319
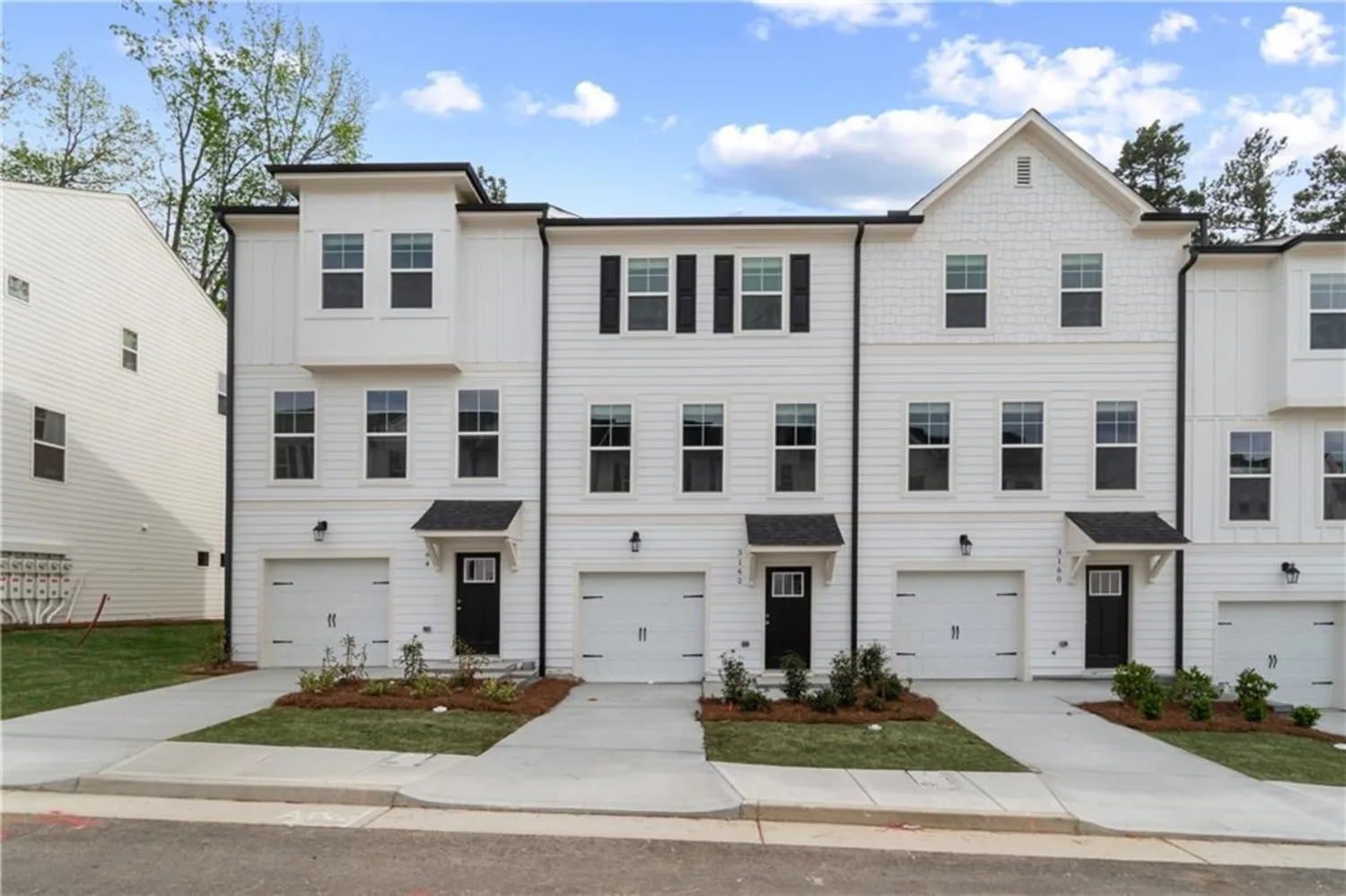
3162 Washburn Street SW
Atlanta, GA 30354
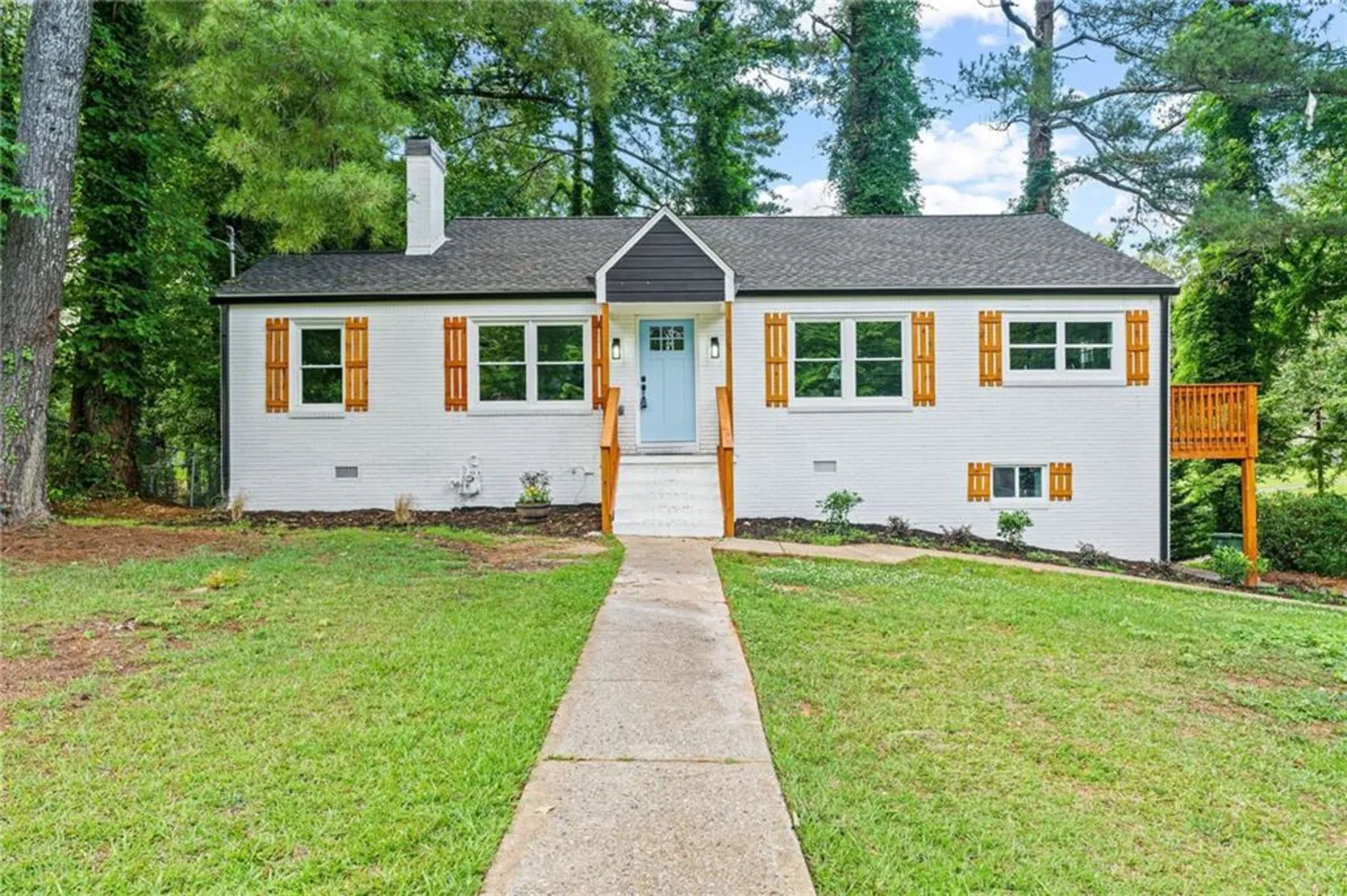
1995 VENETIAN Drive SW
Atlanta, GA 30311
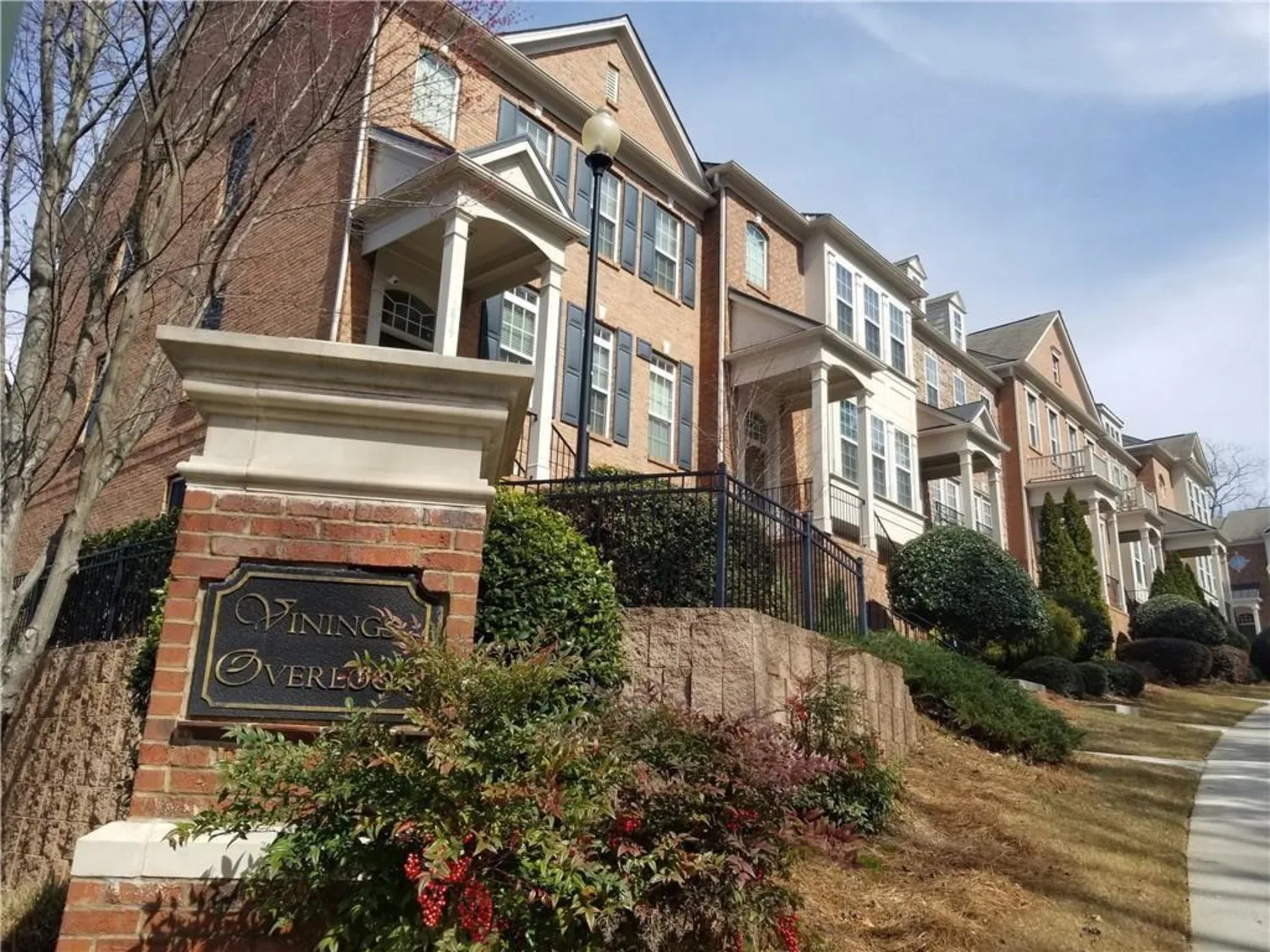
2823 Mount Wilkinson Parkway SE 14
Atlanta, GA 30339



