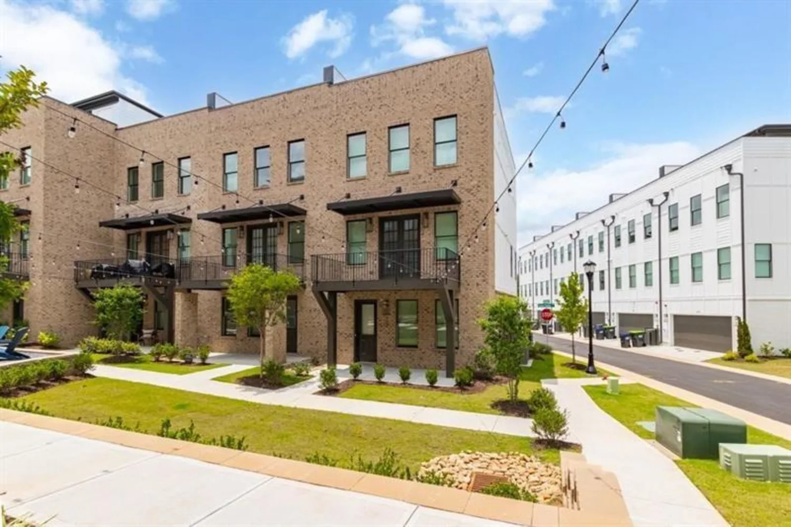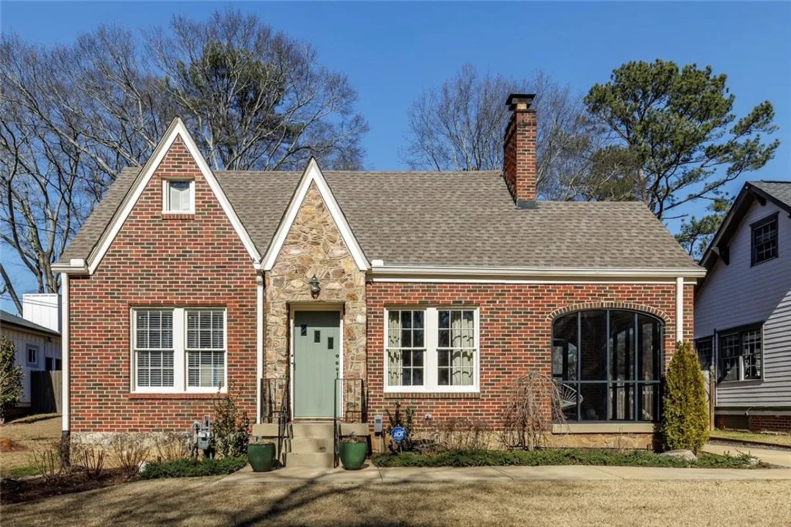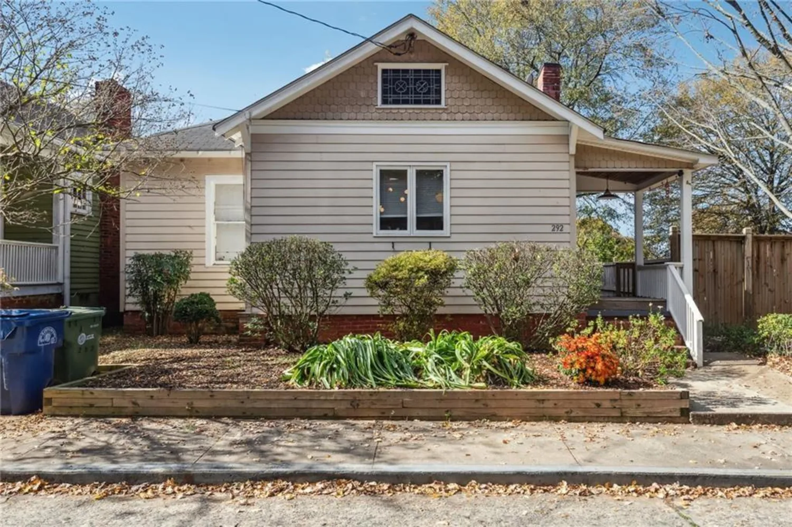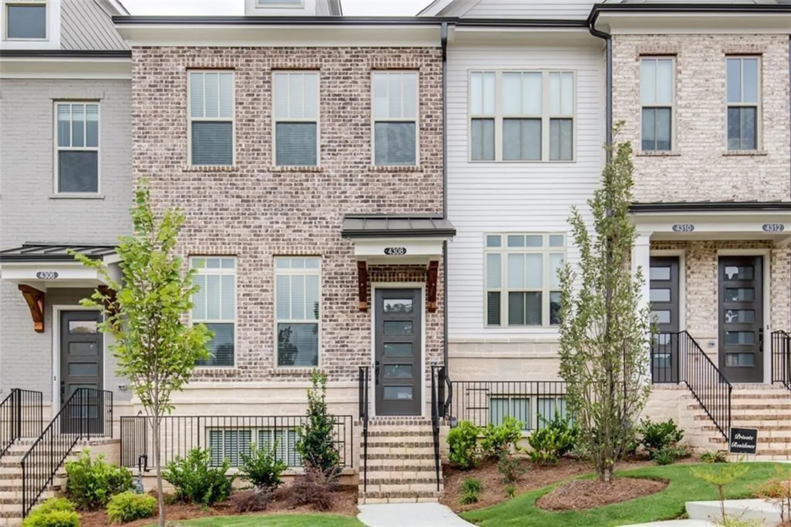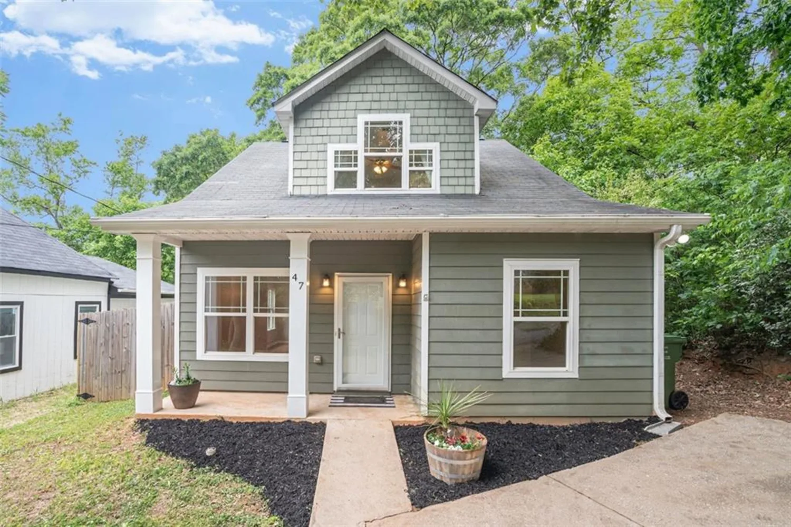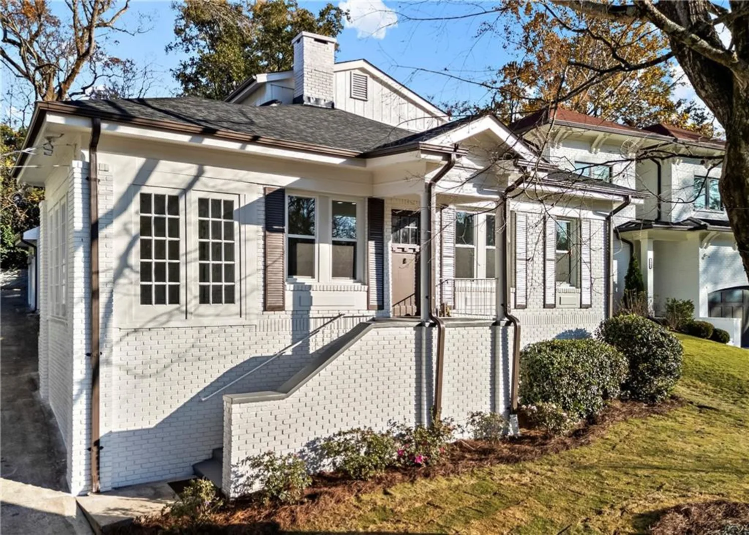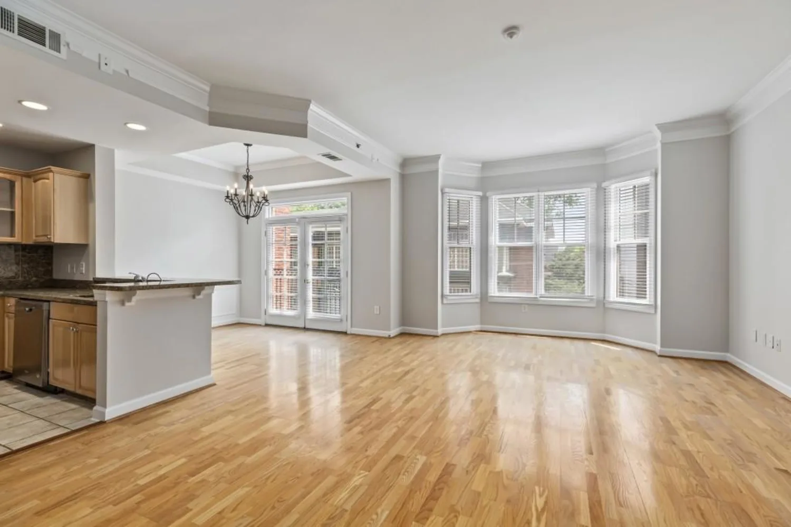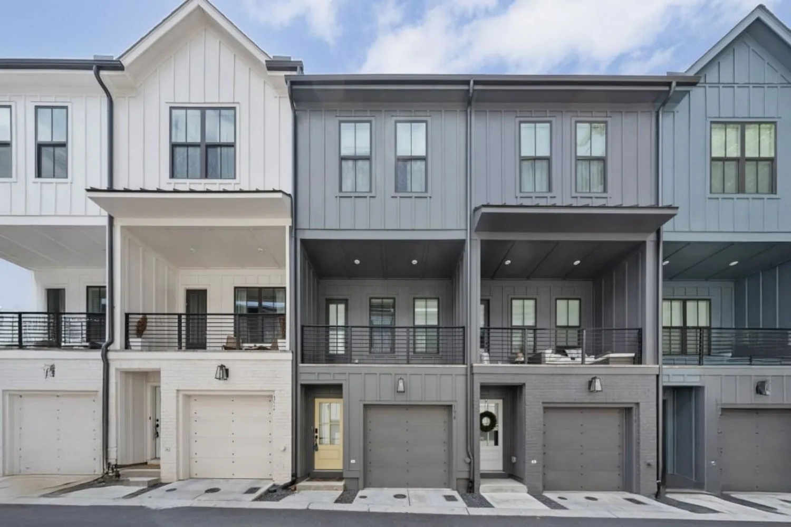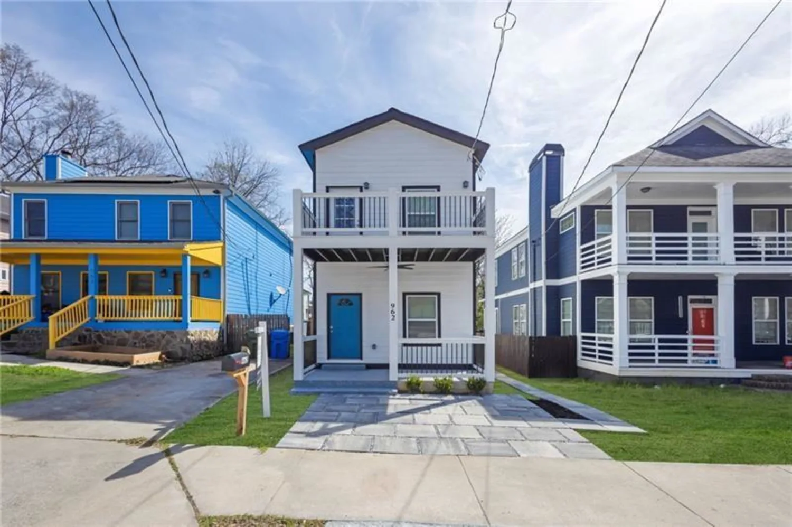2567 astaireAtlanta, GA 30318
2567 astaireAtlanta, GA 30318
Description
FOR RENT in the Upper Westside in the Riverside Area!! This 3 bed/ 3 full bath/ 2 half bath home plenty of space to entertain or lounge on the fourth level loft with wet bar/beverage center and rooftop terrace. Work or host guests in the bed/bathroom on the 1st floor. The expansive main level and Gourmet Kitchen are bright and open and allow access to the spacious deck. Upgrades galore include quartz countertops and upgraded gray cabinets with soft close, hardwoods/oak stairs, tray ceilings, rain showerhead in primary bath and smart home features, etc. This townhome is walking distance to area restaurants and is close to attractions including Westside Village, The Works, Westside Reservoir Park. AT&T fiber internet, water and trash included in rent
Property Details for 2567 Astaire
- Subdivision Complex1871 Hollywood
- Architectural StyleContemporary
- ExteriorNone
- Num Of Parking Spaces2
- Parking FeaturesAttached, Garage Door Opener, Garage Faces Rear
- Property AttachedNo
- Waterfront FeaturesNone
LISTING UPDATED:
- StatusActive
- MLS #7584637
- Days on Site0
- MLS TypeResidential Lease
- Year Built2025
- CountryFulton - GA
LISTING UPDATED:
- StatusActive
- MLS #7584637
- Days on Site0
- MLS TypeResidential Lease
- Year Built2025
- CountryFulton - GA
Building Information for 2567 Astaire
- StoriesThree Or More
- Year Built2025
- Lot Size0.0000 Acres
Payment Calculator
Term
Interest
Home Price
Down Payment
The Payment Calculator is for illustrative purposes only. Read More
Property Information for 2567 Astaire
Summary
Location and General Information
- Community Features: None
- Directions: USE GPS PLEASE
- View: City
- Coordinates: 33.792438,-84.447509
School Information
- Elementary School: Bolton Academy
- Middle School: Willis A. Sutton
- High School: North Atlanta
Taxes and HOA Information
Virtual Tour
Parking
- Open Parking: No
Interior and Exterior Features
Interior Features
- Cooling: Central Air
- Heating: Central
- Appliances: Dishwasher, Disposal, Double Oven, Microwave, Refrigerator
- Basement: Daylight, Partial
- Fireplace Features: None
- Flooring: Carpet, Hardwood
- Interior Features: Other
- Levels/Stories: Three Or More
- Other Equipment: None
- Window Features: Double Pane Windows
- Kitchen Features: Breakfast Bar
- Master Bathroom Features: Double Vanity
- Main Bedrooms: 1
- Total Half Baths: 2
- Bathrooms Total Integer: 6
- Main Full Baths: 1
- Bathrooms Total Decimal: 5
Exterior Features
- Accessibility Features: None
- Construction Materials: Brick
- Fencing: None
- Patio And Porch Features: Deck
- Pool Features: None
- Road Surface Type: Concrete
- Roof Type: Composition
- Security Features: None
- Spa Features: None
- Laundry Features: Laundry Closet
- Pool Private: No
- Road Frontage Type: City Street
- Other Structures: None
Property
Utilities
- Utilities: Cable Available, Sewer Available, Water Available
Property and Assessments
- Home Warranty: No
Green Features
Lot Information
- Common Walls: 2+ Common Walls
- Lot Features: Level
- Waterfront Footage: None
Rental
Rent Information
- Land Lease: No
- Occupant Types: Vacant
Public Records for 2567 Astaire
Home Facts
- Beds4
- Baths4
- Total Finished SqFt2,567 SqFt
- StoriesThree Or More
- Lot Size0.0000 Acres
- StyleTownhouse
- Year Built2025
- CountyFulton - GA




