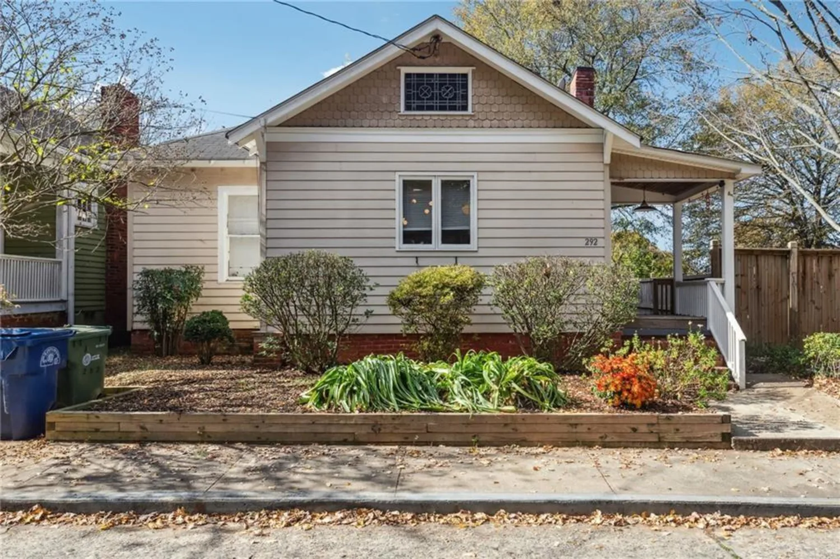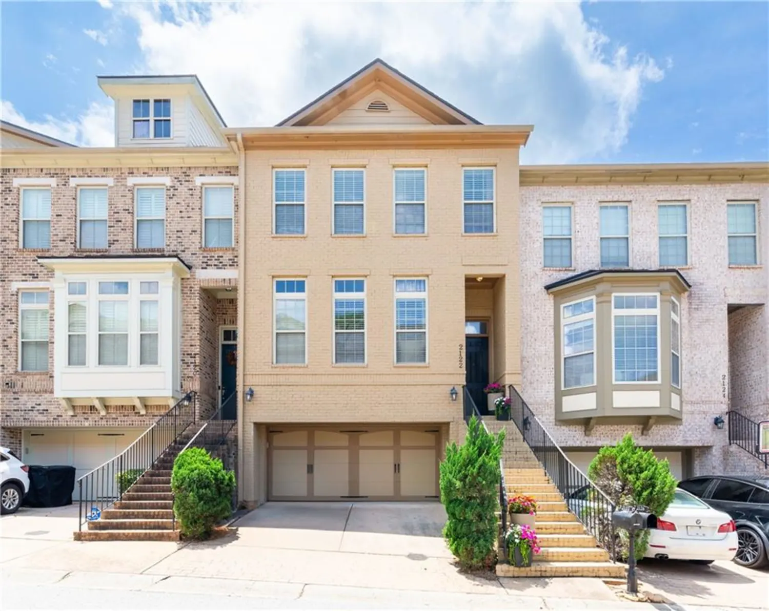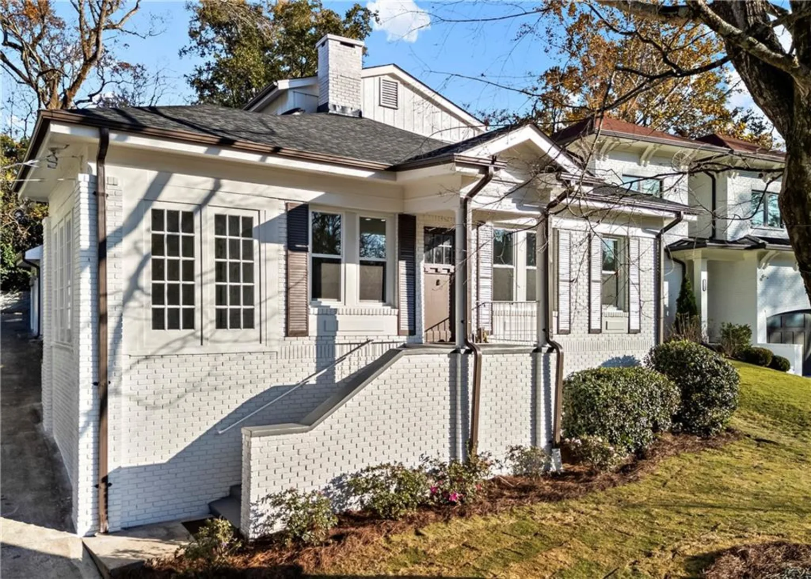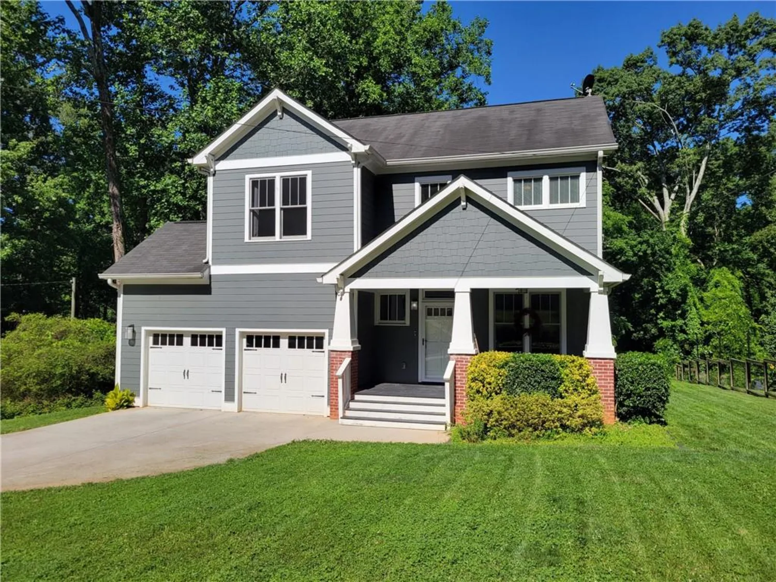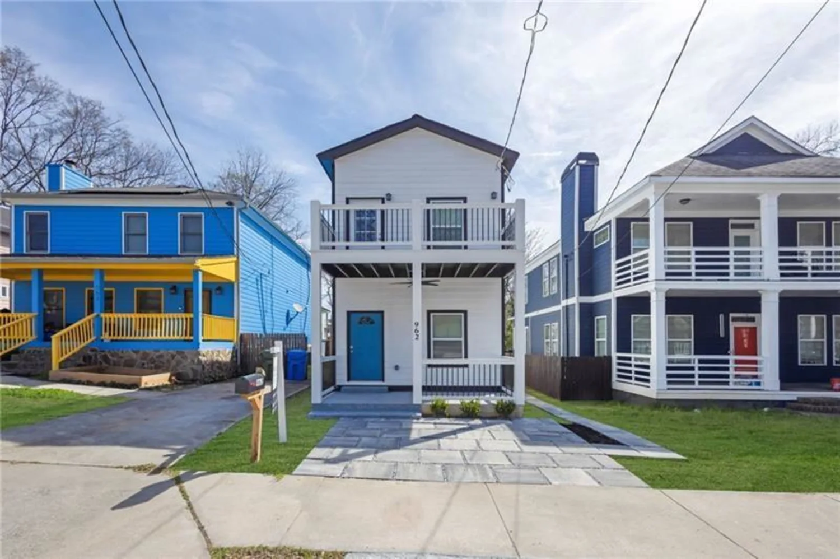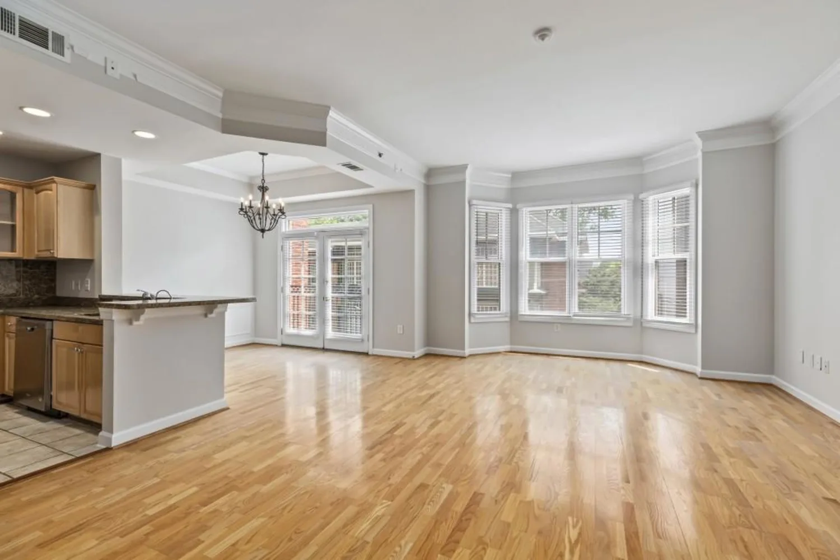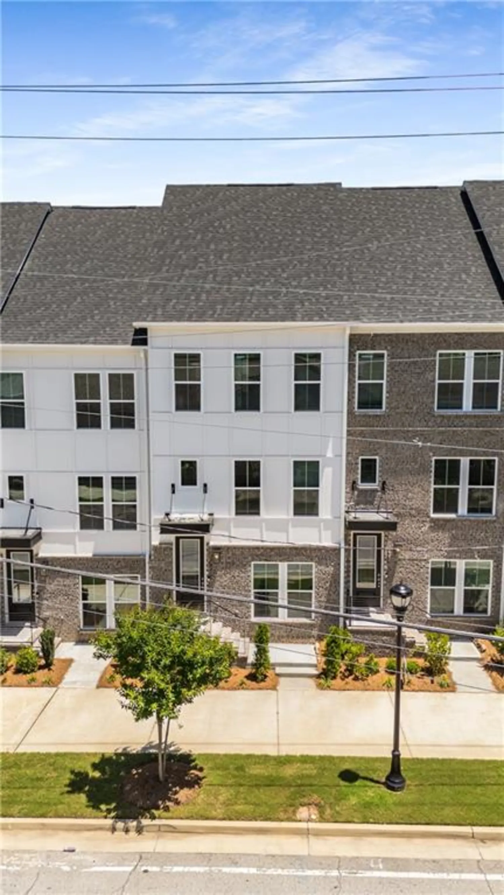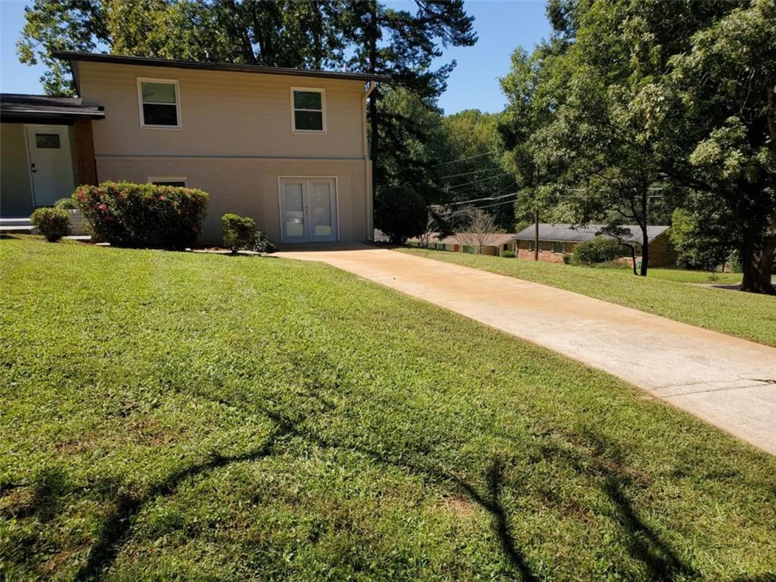737 fannie hammer alleyAtlanta, GA 30318
737 fannie hammer alleyAtlanta, GA 30318
Description
Be a part of a vibrant lifestyle right on the beltline in this stunning newer construction end unit townhome at Ten 29 West! This sleek 4 story modern townhome overlooks the central courtyard and boasts a fabulous private roof top terrace with skyline views. Ten 29 West is located directly on the new Westside trail extension of the beltline. Enjoy the expansive stretch of walking and biking trails of the beltline just beyond the residents secured access gate. The westside is booming with premier developments such as Echo Street west, Project Granite, and Westside paper. This location is unbeatable! Just imagine living life in the heart of west midtown close to hot attractions such as Westside motor lounge, Atlantic Station, Interlock, Mercedes Benz stadium, State farm area, Centennial Yard, World of Coca- Cola and so much more! Natural sunlight fills every room of this 3-bedroom 3.5 bath luxury town home. The home is well appointed with rich espresso hardwood floors, chic lighting, ceiling fans and one touch blinds throughout the living spaces. Entertaining friends will be a breeze with your large open living room and kitchen concept. Massive kitchen island with high end waterfall granite is the perfect spot to lay out the buffet! Stay organized with ample soft close cabinetry, pantry, and additional closet space. Dine al fresco on your second-floor deck just off the breakfast area. All bedrooms have a full bathroom attached making this the ideal roommate floor plan. All bathrooms are equipped with luxury tile, granite vanities, chic lighting and walk in closets. Brand new refrigerator, washer and dryer have been installed by the owner for your convenience. Don’t miss the chance to become the new resident of this luxury lease opportunity in Ten29 West!
Property Details for 737 Fannie Hammer Alley
- Subdivision ComplexTen 29 West
- Architectural StyleModern
- ExteriorBalcony, Lighting
- Num Of Garage Spaces2
- Parking FeaturesGarage, Garage Door Opener, Garage Faces Rear, Level Driveway
- Property AttachedNo
- Waterfront FeaturesNone
LISTING UPDATED:
- StatusActive
- MLS #7583907
- Days on Site1
- MLS TypeResidential Lease
- Year Built2022
- Lot Size0.03 Acres
- CountryFulton - GA
LISTING UPDATED:
- StatusActive
- MLS #7583907
- Days on Site1
- MLS TypeResidential Lease
- Year Built2022
- Lot Size0.03 Acres
- CountryFulton - GA
Building Information for 737 Fannie Hammer Alley
- StoriesThree Or More
- Year Built2022
- Lot Size0.0250 Acres
Payment Calculator
Term
Interest
Home Price
Down Payment
The Payment Calculator is for illustrative purposes only. Read More
Property Information for 737 Fannie Hammer Alley
Summary
Location and General Information
- Community Features: Dog Park, Homeowners Assoc, Near Beltline, Near Public Transport, Near Shopping, Near Trails/Greenway, Sidewalks
- Directions: Gps 1029 Donald Lee Hollowell
- View: Neighborhood, Park/Greenbelt, Other
- Coordinates: 33.774325,-84.42144
School Information
- Elementary School: Bolton Academy
- Middle School: John Lewis Invictus Academy/Harper-Archer
- High School: Frederick Douglass
Taxes and HOA Information
- Parcel Number: 14 011300041496
Virtual Tour
- Virtual Tour Link PP: https://www.propertypanorama.com/737-Fannie-Hammer-Alley-Atlanta-GA-30318/unbranded
Parking
- Open Parking: Yes
Interior and Exterior Features
Interior Features
- Cooling: Ceiling Fan(s), Central Air, ENERGY STAR Qualified Equipment
- Heating: Central
- Appliances: Dishwasher, Disposal, ENERGY STAR Qualified Water Heater, Gas Cooktop, Microwave, Refrigerator
- Basement: None
- Fireplace Features: None
- Flooring: Carpet, Hardwood
- Interior Features: Crown Molding, Double Vanity, Entrance Foyer, High Ceilings 10 ft Lower, High Ceilings 10 ft Main, High Ceilings 10 ft Upper, Tray Ceiling(s), Walk-In Closet(s)
- Levels/Stories: Three Or More
- Other Equipment: None
- Window Features: ENERGY STAR Qualified Windows
- Kitchen Features: Breakfast Bar, Breakfast Room, Cabinets White, Eat-in Kitchen, Pantry Walk-In, Stone Counters, View to Family Room
- Master Bathroom Features: Double Vanity, Separate Tub/Shower, Soaking Tub, Other
- Total Half Baths: 1
- Bathrooms Total Integer: 4
- Bathrooms Total Decimal: 3
Exterior Features
- Accessibility Features: None
- Construction Materials: Brick Front
- Fencing: None
- Patio And Porch Features: Rooftop
- Pool Features: None
- Road Surface Type: Asphalt
- Roof Type: Composition, Other
- Security Features: Fire Alarm, Key Card Entry
- Spa Features: None
- Laundry Features: In Hall, Upper Level
- Pool Private: No
- Road Frontage Type: None
- Other Structures: None
Property
Utilities
- Utilities: Cable Available, Electricity Available, Natural Gas Available, Phone Available, Underground Utilities, Water Available
Property and Assessments
- Home Warranty: No
Green Features
Lot Information
- Common Walls: 1 Common Wall
- Lot Features: Level, Zero Lot Line
- Waterfront Footage: None
Rental
Rent Information
- Land Lease: No
- Occupant Types: Tenant
Public Records for 737 Fannie Hammer Alley
Home Facts
- Beds3
- Baths3
- Total Finished SqFt1,848 SqFt
- StoriesThree Or More
- Lot Size0.0250 Acres
- StyleTownhouse
- Year Built2022
- APN14 011300041496
- CountyFulton - GA




