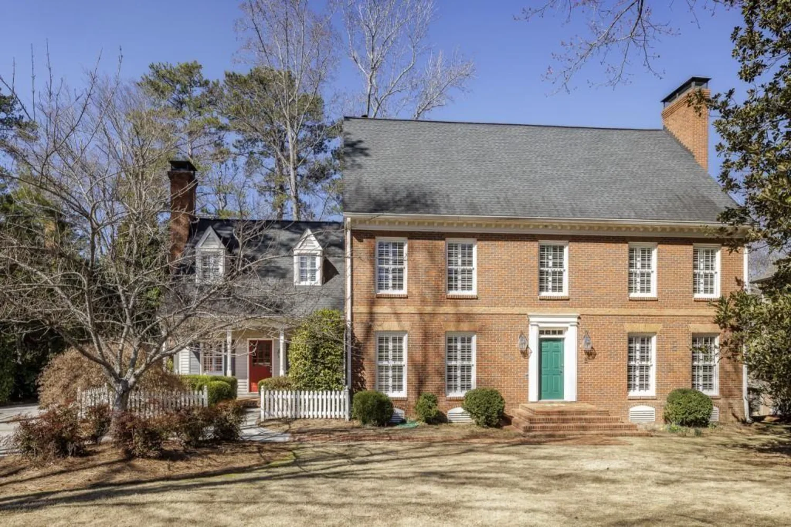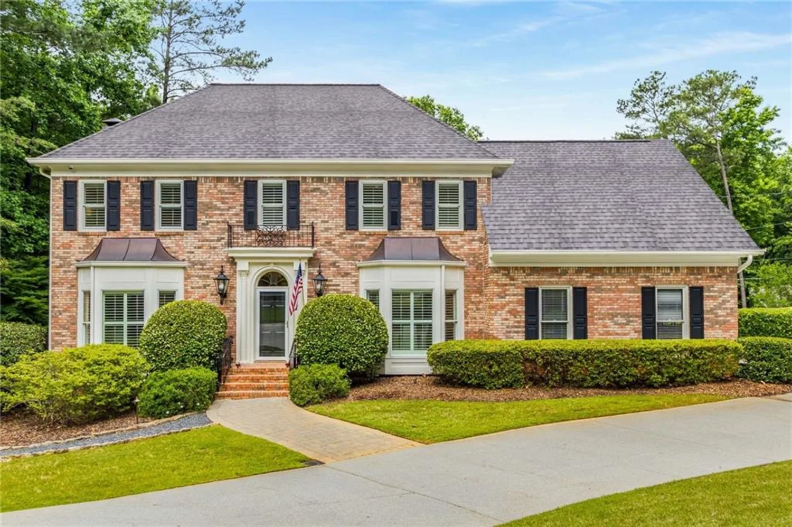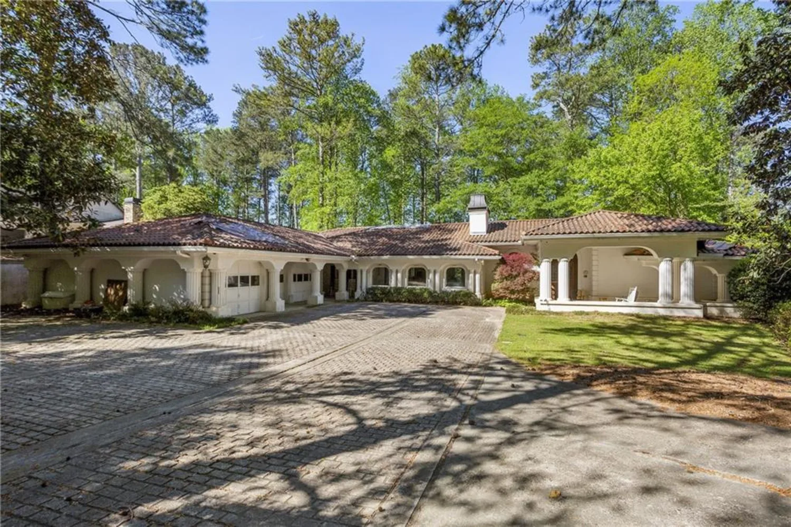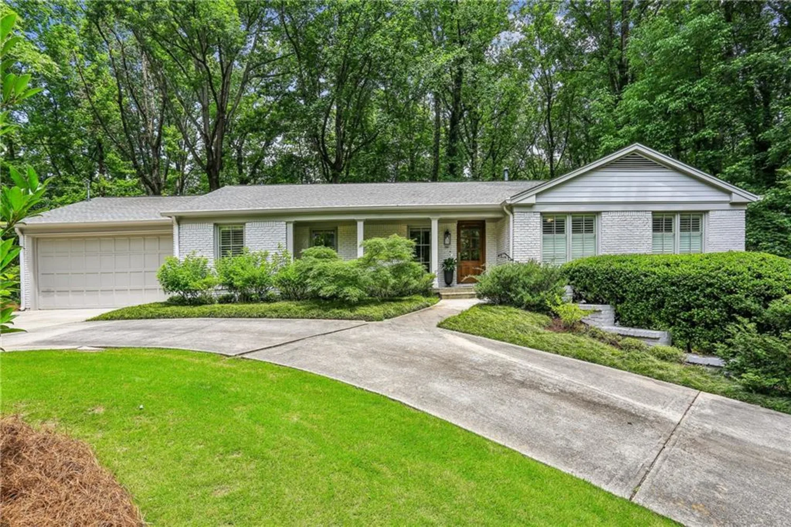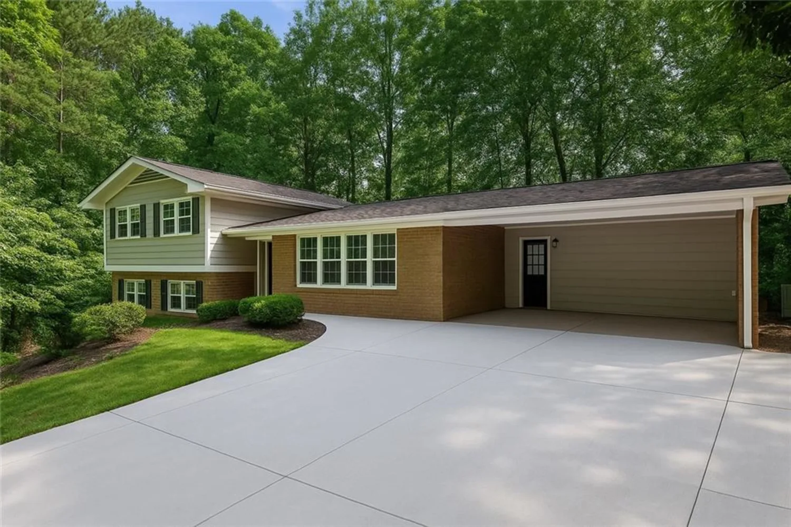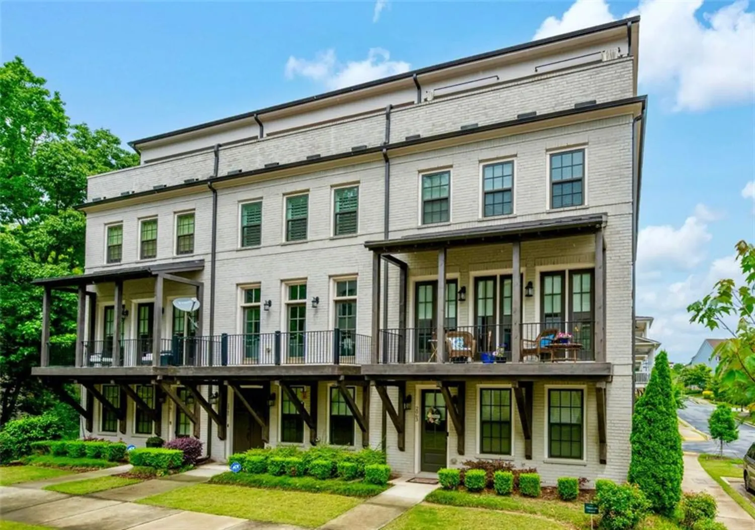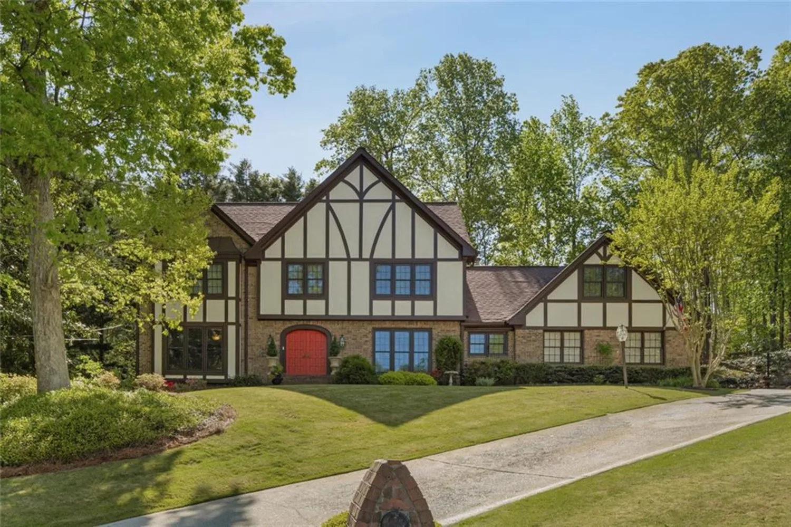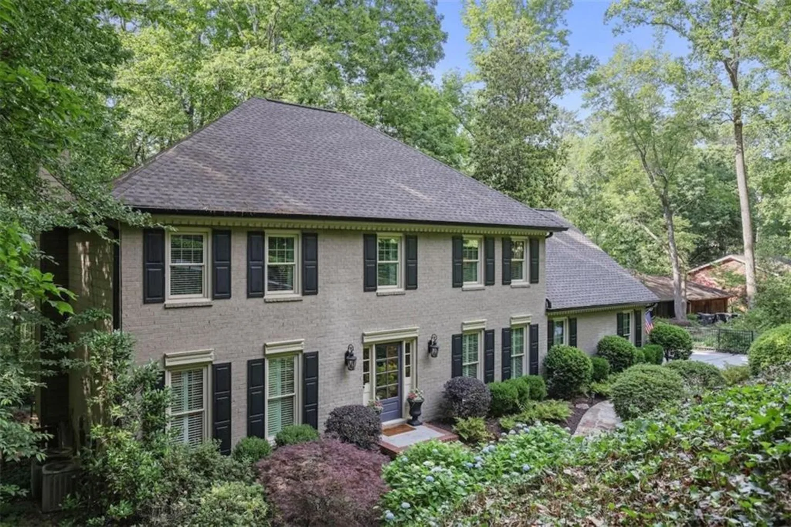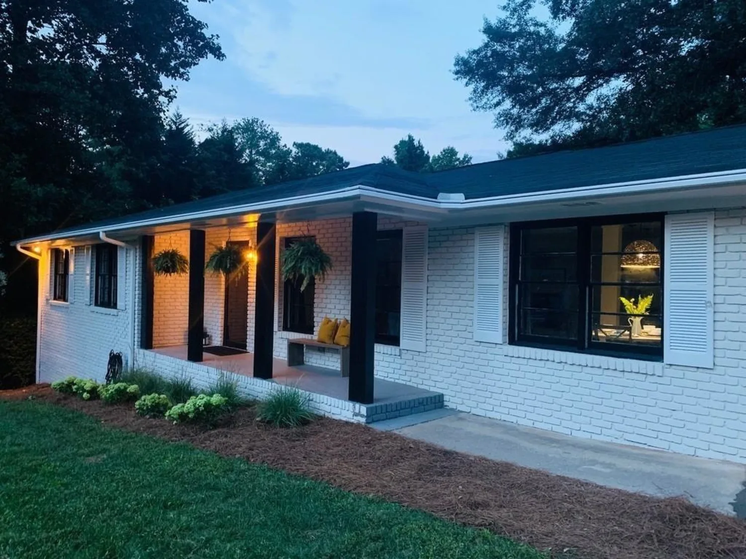4355 parkside placeSandy Springs, GA 30342
4355 parkside placeSandy Springs, GA 30342
Description
Welcome home to sophisticated living in the gated community of Townes of Chastain, nestled ITP in Sandy Springs. This stunning end-unit townhome is elevator ready, spans over 2,800 square feet across three beautifully finished levels, setting itself apart as one of the widest townhomes available on the market. Step inside to a grand foyer with soaring 10-foot ceilings on the main level, complemented by elegant engineered hardwood floors that flow seamlessly throughout the entire home. The main level exudes warmth with a stylish gas fireplace, a spacious balcony perfect for entertaining, and a separate formal dining area that projects charm. The kitchen is a culinary dream featuring extra-thick quartz countertops, an expansive island seating 4 or more, a gas cooktop with a vented hood, stainless steel appliances, and pristine white cabinetry that extends all the way to the ceiling. The primary suite is an oasis of tranquility with ample space for a sitting area and additional furnishings. Step out onto your private balcony for a morning cup of coffee and enjoy serene greenery views. Indulge in luxury with a spa-inspired bath, complete with separate sinks, an expansive walk-in closet fitted with custom built-ins, and premium quartz counters. Each secondary bedroom offers generous space accommodating queen or king-sized beds, and each comes complete with its own private ensuite bath, providing optimal comfort and privacy for guests or family. Outside, discover an ideal location within the community, surrounded by peaceful greenery and tranquility. The home boasts brick and Hardiplank construction, ensuring beauty and durability. Additional conveniences include a large two-car garage, alcove library or reading nook, and close proximity to the community pool. Enjoy easy access to Chastain Park, Sandy Springs City Center, and vibrant downtown Buckhead, placing you at the heart of convenience and leisure. Make this impeccably designed townhome your next home today.
Property Details for 4355 Parkside Place
- Subdivision ComplexTownes at Chastain
- Architectural StyleEuropean, Townhouse, Traditional
- ExteriorBalcony, Rain Gutters
- Num Of Garage Spaces2
- Num Of Parking Spaces2
- Parking FeaturesAttached, Garage, Garage Door Opener, Garage Faces Rear
- Property AttachedYes
- Waterfront FeaturesNone
LISTING UPDATED:
- StatusActive
- MLS #7584562
- Days on Site7
- Taxes$9,858 / year
- HOA Fees$340 / month
- MLS TypeResidential
- Year Built2018
- Lot Size0.03 Acres
- CountryFulton - GA
LISTING UPDATED:
- StatusActive
- MLS #7584562
- Days on Site7
- Taxes$9,858 / year
- HOA Fees$340 / month
- MLS TypeResidential
- Year Built2018
- Lot Size0.03 Acres
- CountryFulton - GA
Building Information for 4355 Parkside Place
- StoriesThree Or More
- Year Built2018
- Lot Size0.0250 Acres
Payment Calculator
Term
Interest
Home Price
Down Payment
The Payment Calculator is for illustrative purposes only. Read More
Property Information for 4355 Parkside Place
Summary
Location and General Information
- Community Features: Gated, Homeowners Assoc, Near Public Transport, Near Shopping, Pool, Street Lights
- Directions: GPS friendly. Once through the gate, make a left at the stop sign. The townhome is located in the 4th row of townhomes on your right. The townhome is the last home in the 4th row.
- View: Neighborhood, Trees/Woods
- Coordinates: 33.885461,-84.37788
School Information
- Elementary School: High Point
- Middle School: Ridgeview Charter
- High School: Riverwood International Charter
Taxes and HOA Information
- Parcel Number: 17 009400051947
- Tax Year: 2024
- Association Fee Includes: Maintenance Grounds, Security, Swim
- Tax Legal Description: .
Virtual Tour
Parking
- Open Parking: No
Interior and Exterior Features
Interior Features
- Cooling: Attic Fan, Ceiling Fan(s), Central Air, Zoned
- Heating: Forced Air, Natural Gas, Separate Meters, Zoned
- Appliances: Dishwasher, Disposal, Dryer, Electric Range, Gas Oven, Microwave, Range Hood, Refrigerator, Self Cleaning Oven, Washer
- Basement: Driveway Access, Finished, Finished Bath, Interior Entry, Walk-Out Access
- Fireplace Features: Family Room, Gas Starter
- Flooring: Carpet, Ceramic Tile, Hardwood
- Interior Features: Entrance Foyer, High Ceilings 9 ft Lower, High Ceilings 9 ft Upper, High Ceilings 10 ft Main, High Speed Internet, Recessed Lighting, Walk-In Closet(s)
- Levels/Stories: Three Or More
- Other Equipment: None
- Window Features: Double Pane Windows, Window Treatments
- Kitchen Features: Breakfast Bar, Cabinets White, Kitchen Island, Other Surface Counters, Pantry, View to Family Room
- Master Bathroom Features: Double Vanity, Shower Only
- Foundation: None
- Total Half Baths: 1
- Bathrooms Total Integer: 4
- Bathrooms Total Decimal: 3
Exterior Features
- Construction Materials: Brick Front, HardiPlank Type, Stone
- Fencing: None
- Horse Amenities: None
- Patio And Porch Features: Deck
- Pool Features: None
- Road Surface Type: Paved
- Roof Type: Composition
- Security Features: Carbon Monoxide Detector(s), Fire Alarm, Security Gate, Security System Owned, Smoke Detector(s)
- Spa Features: None
- Laundry Features: Electric Dryer Hookup, Laundry Room, Upper Level
- Pool Private: No
- Road Frontage Type: City Street
- Other Structures: None
Property
Utilities
- Sewer: Public Sewer
- Utilities: Cable Available, Electricity Available, Natural Gas Available, Phone Available, Sewer Available, Underground Utilities, Water Available
- Water Source: Public
- Electric: 110 Volts, 220 Volts in Laundry
Property and Assessments
- Home Warranty: No
- Property Condition: Resale
Green Features
- Green Energy Efficient: None
- Green Energy Generation: None
Lot Information
- Above Grade Finished Area: 2296
- Common Walls: 1 Common Wall, End Unit
- Lot Features: Corner Lot
- Waterfront Footage: None
Rental
Rent Information
- Land Lease: No
- Occupant Types: Owner
Public Records for 4355 Parkside Place
Tax Record
- 2024$9,858.00 ($821.50 / month)
Home Facts
- Beds3
- Baths3
- Total Finished SqFt2,800 SqFt
- Above Grade Finished2,296 SqFt
- Below Grade Finished504 SqFt
- StoriesThree Or More
- Lot Size0.0250 Acres
- StyleTownhouse
- Year Built2018
- APN17 009400051947
- CountyFulton - GA
- Fireplaces1




