800 peachtree street ne 1319Atlanta, GA 30308
800 peachtree street ne 1319Atlanta, GA 30308
Description
Live in the heart of Midtown Atlanta just steps from Georgia Tech, Piedmont Park, and all the dining, shopping, and culture the city has to offer. This beautifully renovated 2 bed, 2 bath corner unit is perched on the 3rd floor of Cornerstone Village and offers an open, lightfilled layout that's perfect for both professionals and students seeking style, comfort, and convenience. The updated kitchen shines with crisp white cabinetry, granite countertops and new stainless steel appliances. The spacious living area is enhanced by designer touches like accent wallpaper and floating shelves. Each bedroom features upgraded custom closet systems, with the primary suite offering a modern en suite bath. Additional highlights include two assigned garage parking spaces on the same level, In-unit laundry room, Energy-efficient double pane windows and a secure, access-controlled building. Resort-style amenities include a sparkling pool, updated fitness center, theater room, outdoor grills, new dog run, and more. Step outside to Midtown's best: local favorites like Cypress St Pint & Plate, 26 Thai, Atwoods, Ecco, Whole Foods, Publix, CVS, MARTA, the High Museum, the Fox Theatre, and Colony Square are all within walking distance. Whether you're commuting to campus, remote working, or simply enjoying city life this move-in-ready condo delivers the ideal blend of location, luxury, and lifestyle.
Property Details for 800 Peachtree Street NE 1319
- Subdivision ComplexCornerstone Village
- Architectural StyleContemporary, Mid-Rise (up to 5 stories)
- ExteriorNone
- Num Of Parking Spaces2
- Parking FeaturesAssigned, Covered, Deeded
- Property AttachedYes
- Waterfront FeaturesNone
LISTING UPDATED:
- StatusActive
- MLS #7584505
- Days on Site0
- Taxes$5,552 / year
- HOA Fees$8,515 / year
- MLS TypeResidential
- Year Built2001
- CountryFulton - GA
LISTING UPDATED:
- StatusActive
- MLS #7584505
- Days on Site0
- Taxes$5,552 / year
- HOA Fees$8,515 / year
- MLS TypeResidential
- Year Built2001
- CountryFulton - GA
Building Information for 800 Peachtree Street NE 1319
- StoriesOne
- Year Built2001
- Lot Size0.0270 Acres
Payment Calculator
Term
Interest
Home Price
Down Payment
The Payment Calculator is for illustrative purposes only. Read More
Property Information for 800 Peachtree Street NE 1319
Summary
Location and General Information
- Community Features: Homeowners Assoc, Near Beltline, Near Public Transport, Near Schools, Near Shopping, Park, Pool, Other
- Directions: Take Peachtree Street to 6th Street, Parking available in courtyard (parking lot) across from CVS parking garage. Parking pass available from management office or you can park directly behind Einstein's and pay meter. Entry to Management is off of 6th. This Historic Building is between 5th and 6th Streets.
- View: City
- Coordinates: 33.77682,-84.385226
School Information
- Elementary School: Springdale Park
- Middle School: David T Howard
- High School: Midtown
Taxes and HOA Information
- Tax Year: 2024
- Association Fee Includes: Maintenance Grounds, Pest Control, Sewer, Trash, Water
- Tax Legal Description: x
Virtual Tour
Parking
- Open Parking: No
Interior and Exterior Features
Interior Features
- Cooling: Central Air
- Heating: Central, Electric
- Appliances: Dishwasher, Disposal, Electric Range, Electric Water Heater, Microwave, Refrigerator
- Basement: None
- Fireplace Features: None
- Flooring: Hardwood
- Interior Features: High Ceilings 9 ft Main, High Speed Internet, Low Flow Plumbing Fixtures, Walk-In Closet(s)
- Levels/Stories: One
- Other Equipment: None
- Window Features: Insulated Windows
- Kitchen Features: Breakfast Bar, Cabinets White, Eat-in Kitchen, Stone Counters
- Master Bathroom Features: Shower Only
- Foundation: See Remarks
- Main Bedrooms: 2
- Bathrooms Total Integer: 2
- Main Full Baths: 2
- Bathrooms Total Decimal: 2
Exterior Features
- Accessibility Features: None
- Construction Materials: Brick 4 Sides
- Fencing: None
- Horse Amenities: None
- Patio And Porch Features: None
- Pool Features: None
- Road Surface Type: Other
- Roof Type: Other
- Security Features: Fire Sprinkler System
- Spa Features: None
- Laundry Features: Laundry Room
- Pool Private: No
- Road Frontage Type: Other
- Other Structures: None
Property
Utilities
- Sewer: Public Sewer
- Utilities: Cable Available
- Water Source: Public
- Electric: Other
Property and Assessments
- Home Warranty: No
- Property Condition: Resale
Green Features
- Green Energy Efficient: Thermostat, Windows
- Green Energy Generation: None
Lot Information
- Above Grade Finished Area: 1181
- Common Walls: End Unit
- Lot Features: Other
- Waterfront Footage: None
Multi Family
- # Of Units In Community: 1319
Rental
Rent Information
- Land Lease: No
- Occupant Types: Owner
Public Records for 800 Peachtree Street NE 1319
Tax Record
- 2024$5,552.00 ($462.67 / month)
Home Facts
- Beds2
- Baths2
- Total Finished SqFt1,181 SqFt
- Above Grade Finished1,181 SqFt
- StoriesOne
- Lot Size0.0270 Acres
- StyleCondominium
- Year Built2001
- CountyFulton - GA
Similar Homes
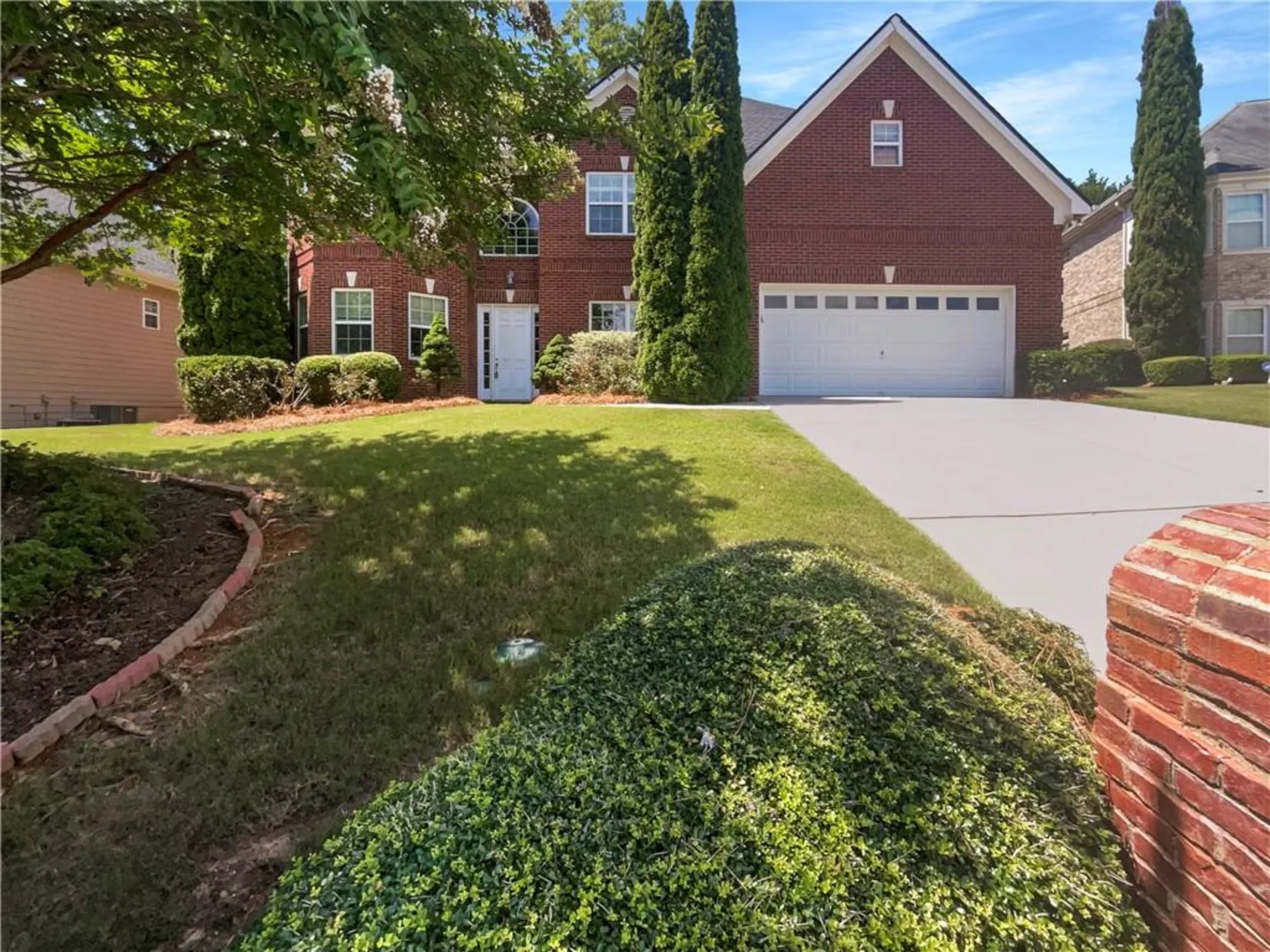
2669 Saint Paul Drive SW
Atlanta, GA 30331
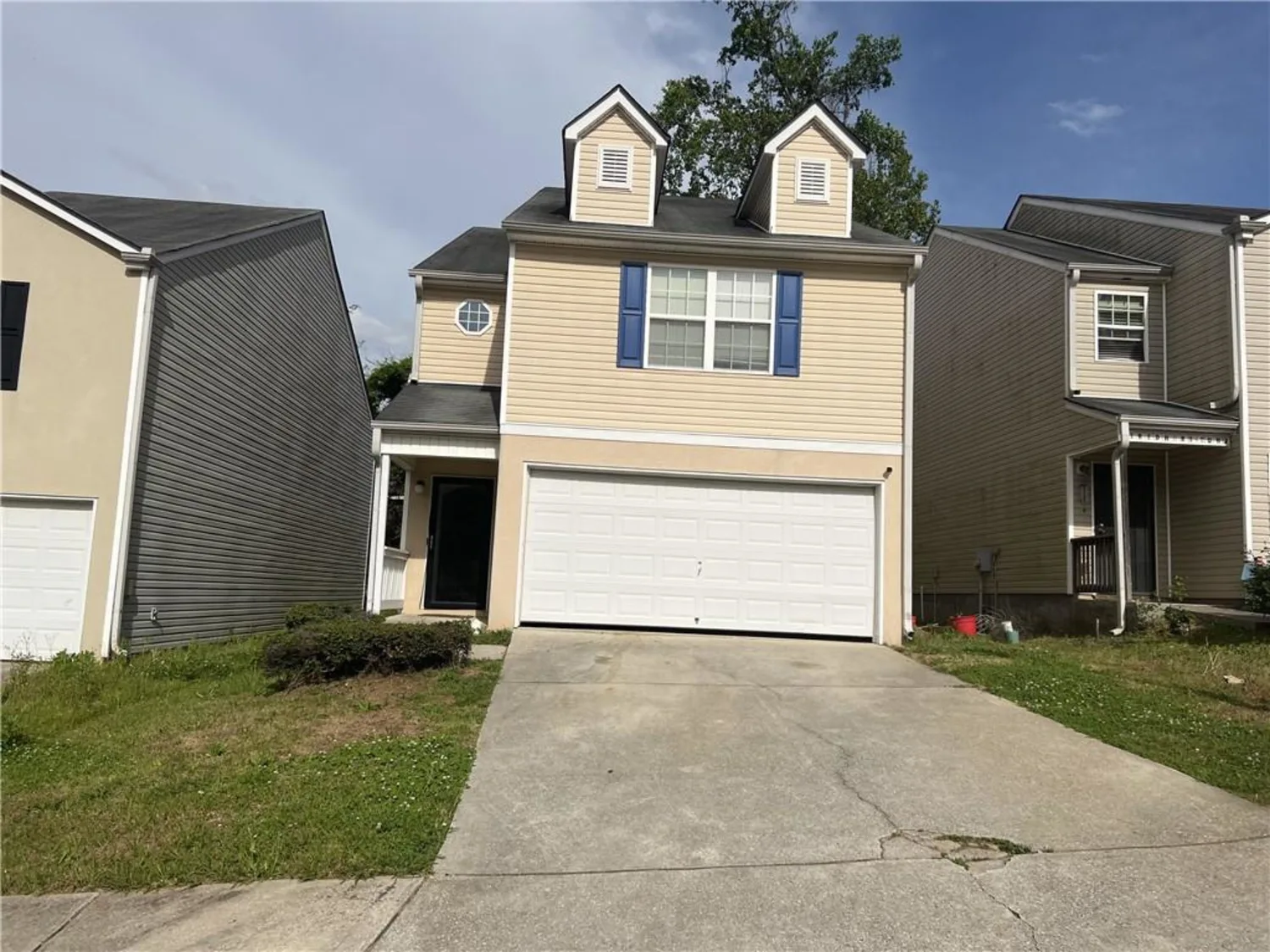
1263 BROOKSTONE Road
Atlanta, GA 30349
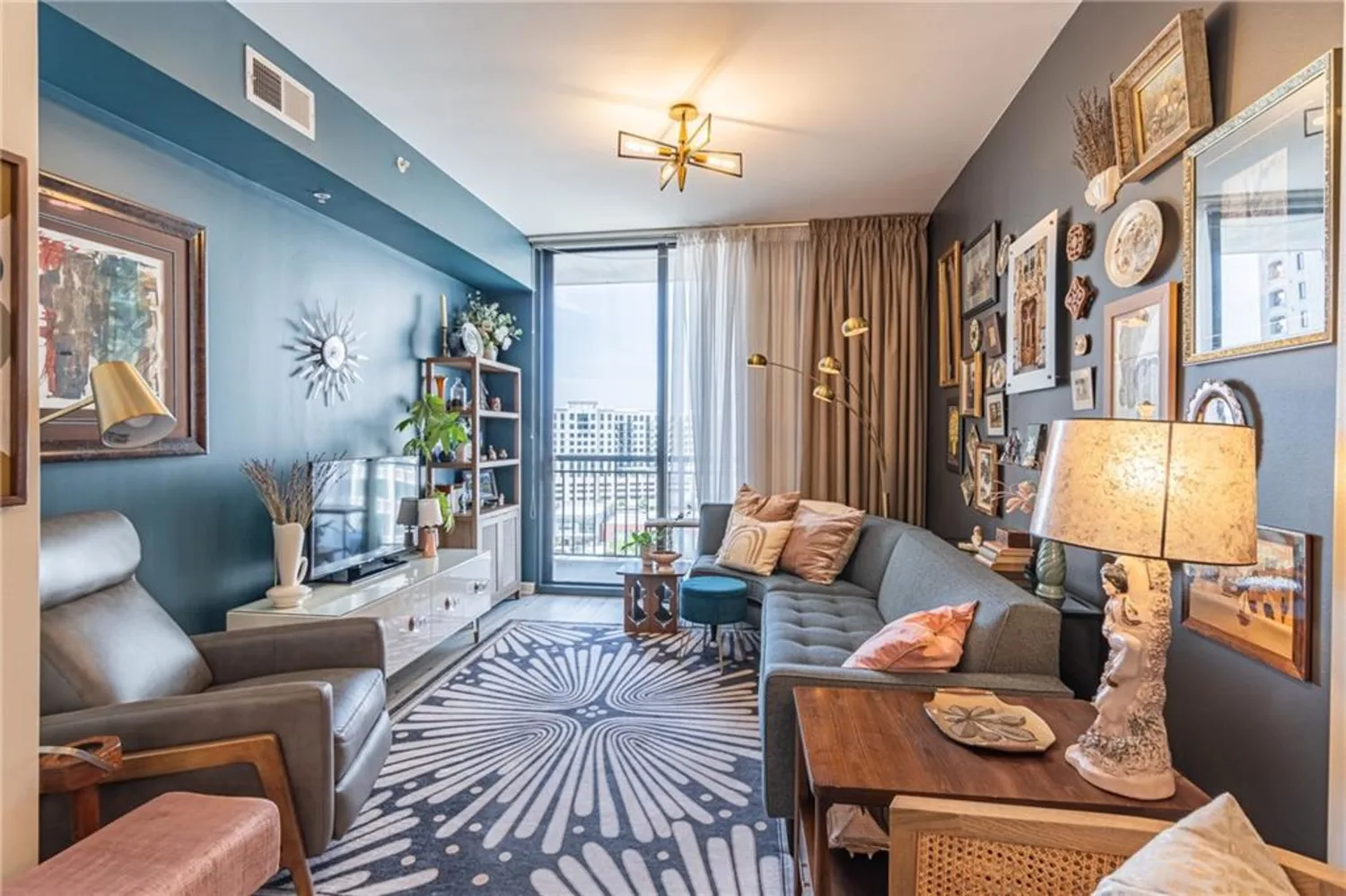
3040 Peachtree Road NW 1013
Atlanta, GA 30305

3304 Pine Heights Drive NE
Atlanta, GA 30324
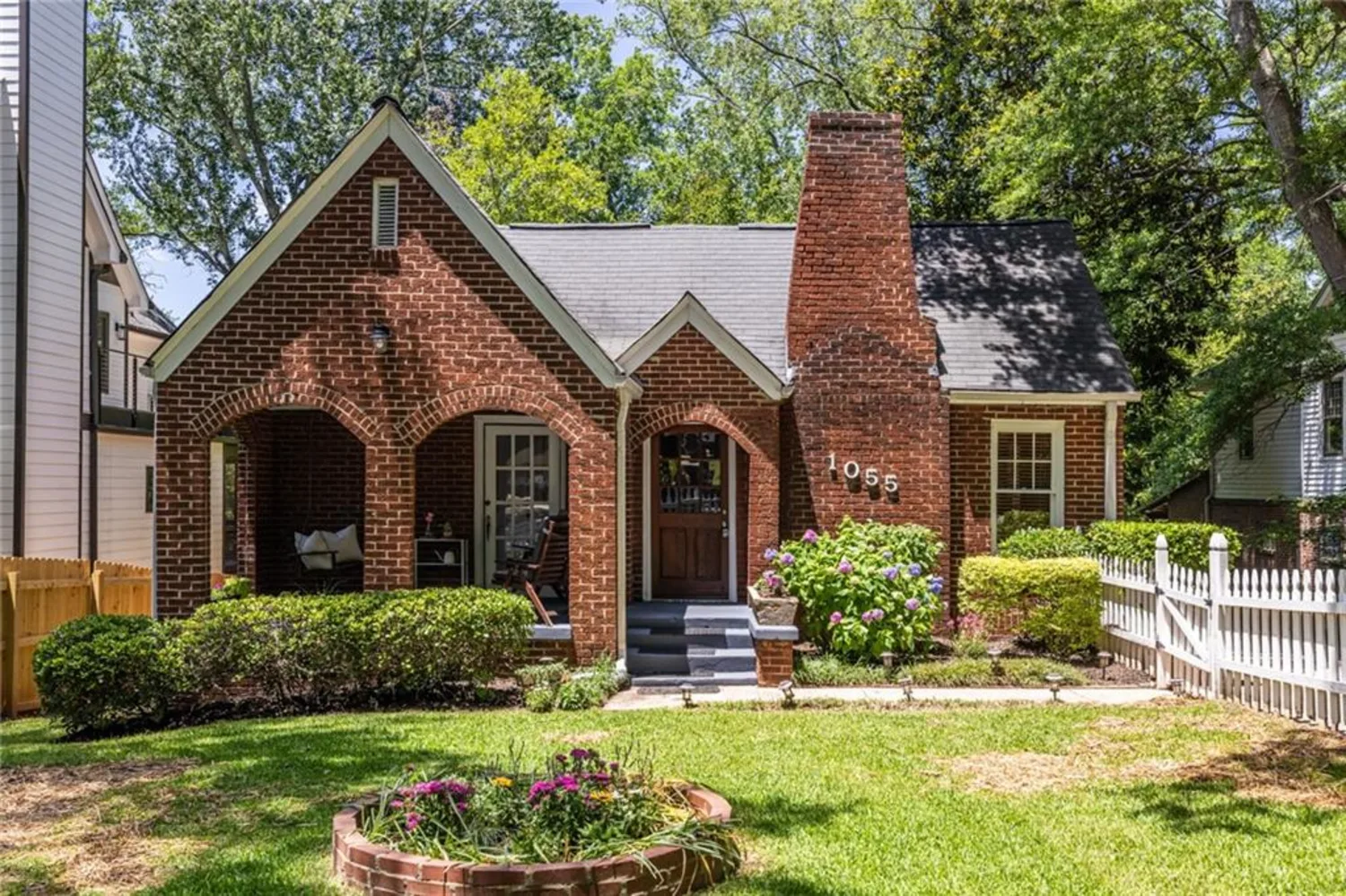
1055 Woodland Avenue SE
Atlanta, GA 30316

840 United Avenue SE 408
Atlanta, GA 30312
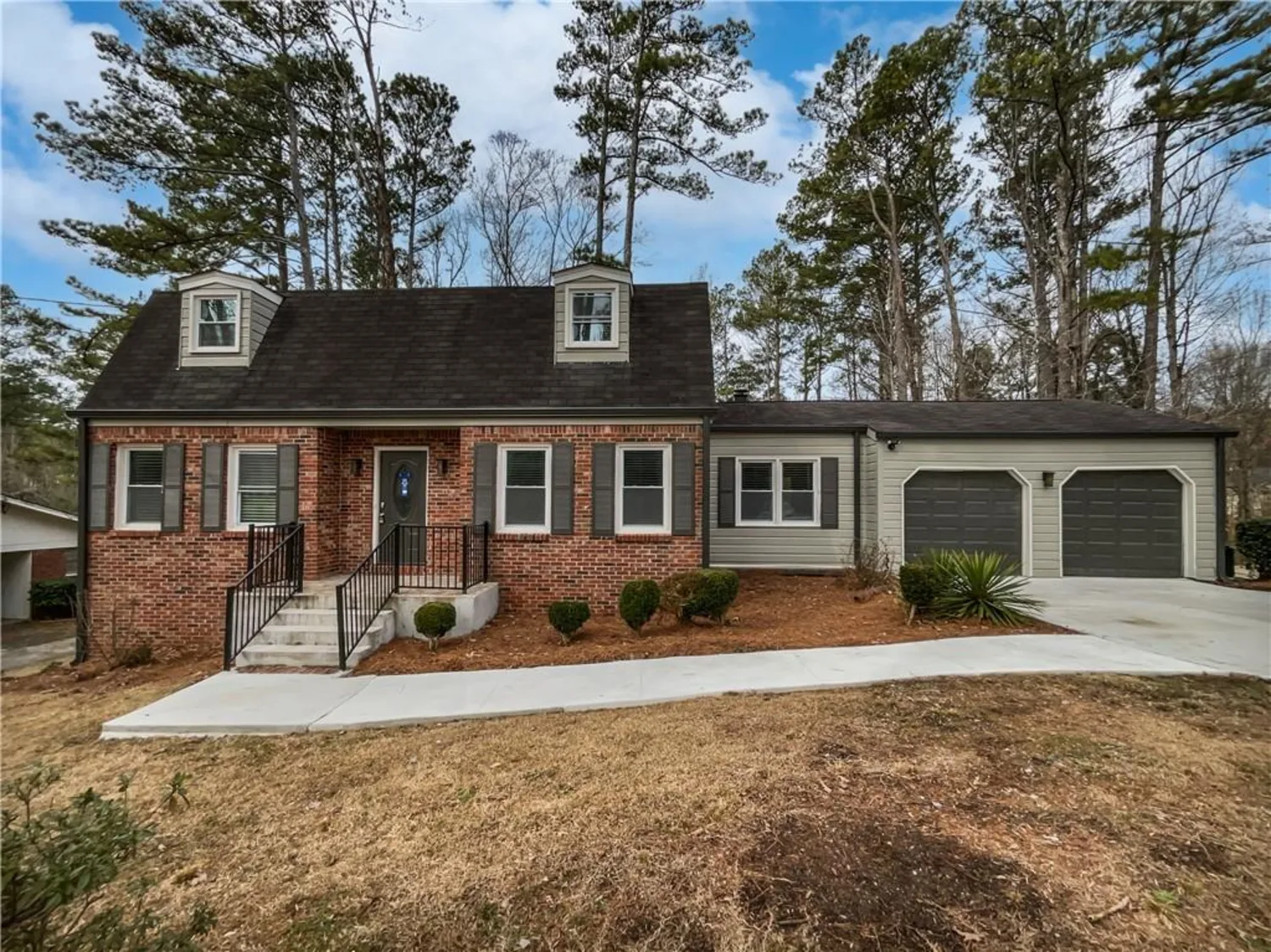
6390 E Stubbs Road
Atlanta, GA 30349
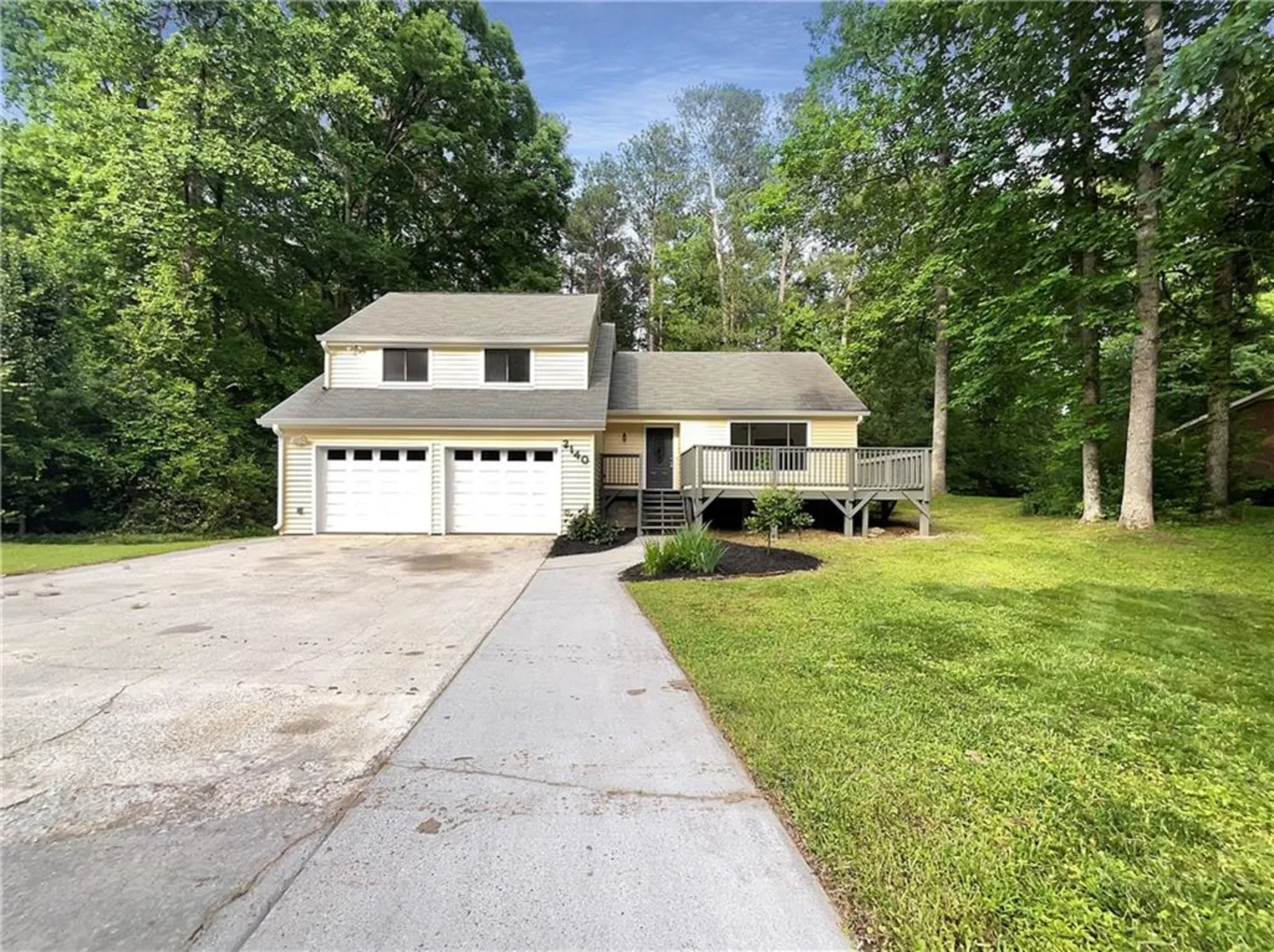
2140 Fern Valley Drive SW
Atlanta, GA 30331
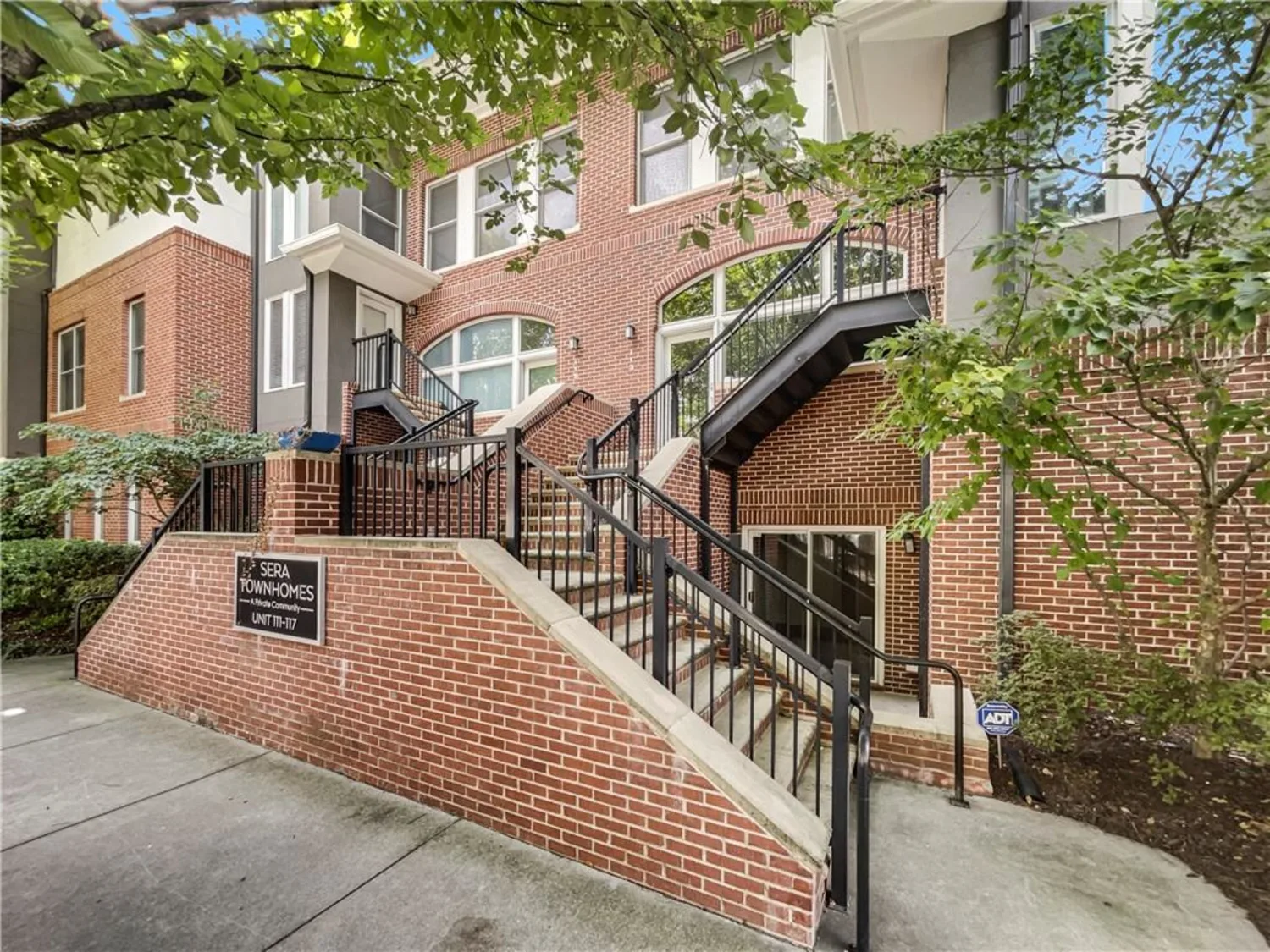
745 Fountainhead Lane NE 113
Atlanta, GA 30324



