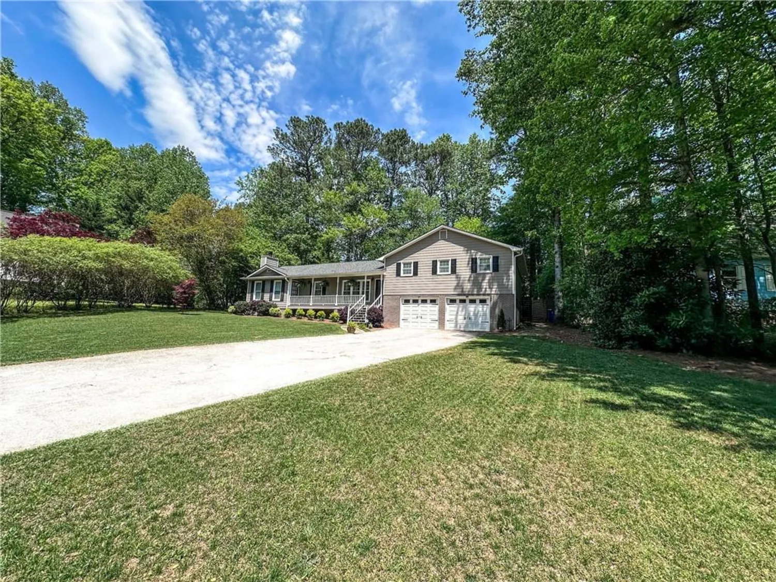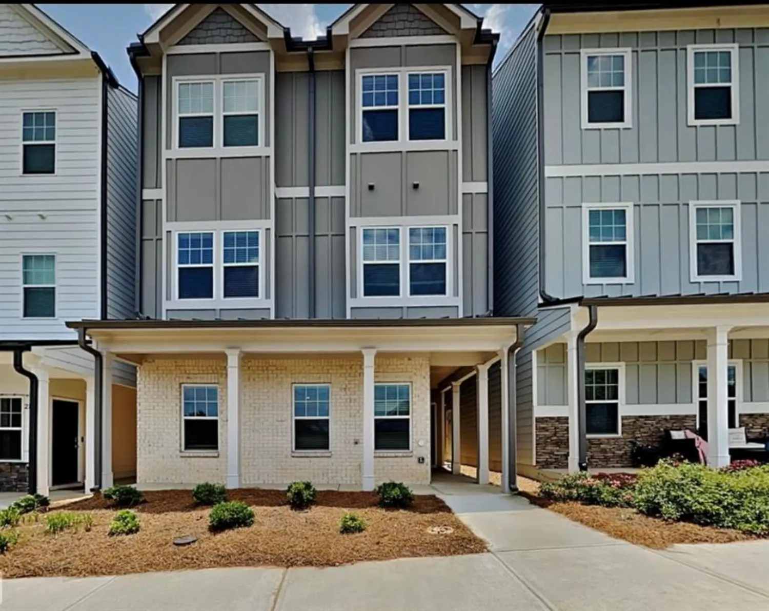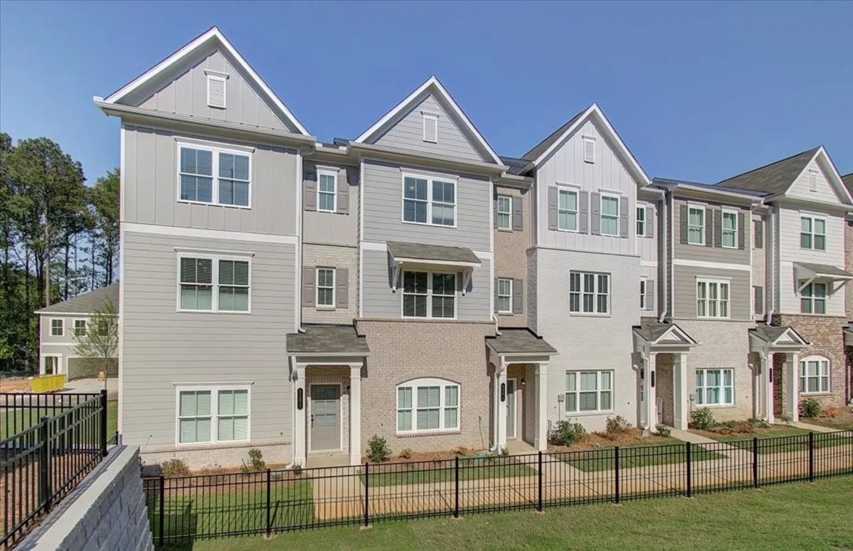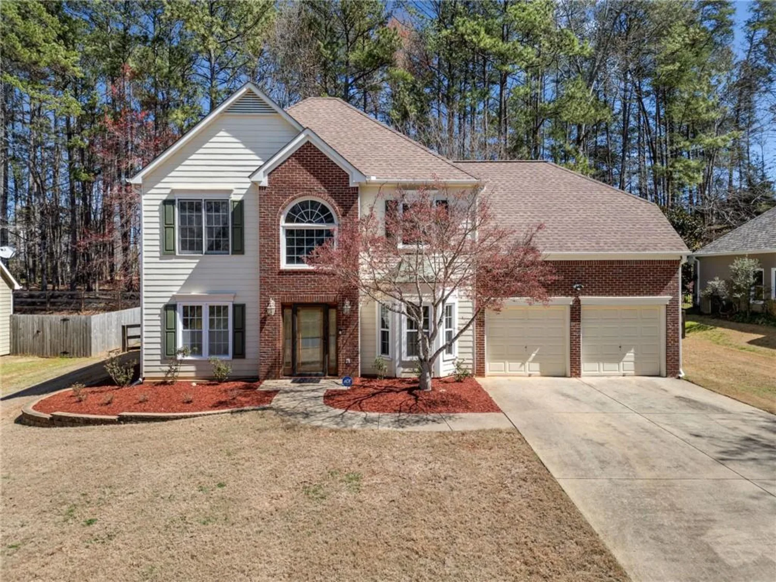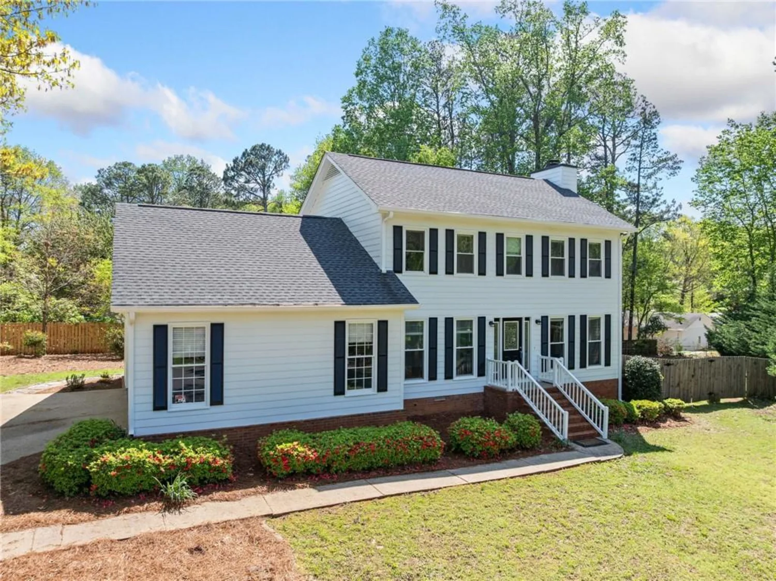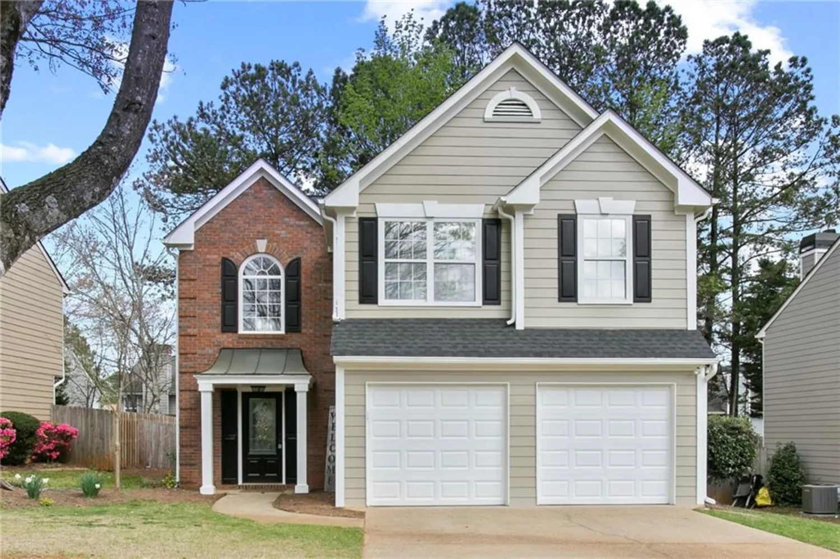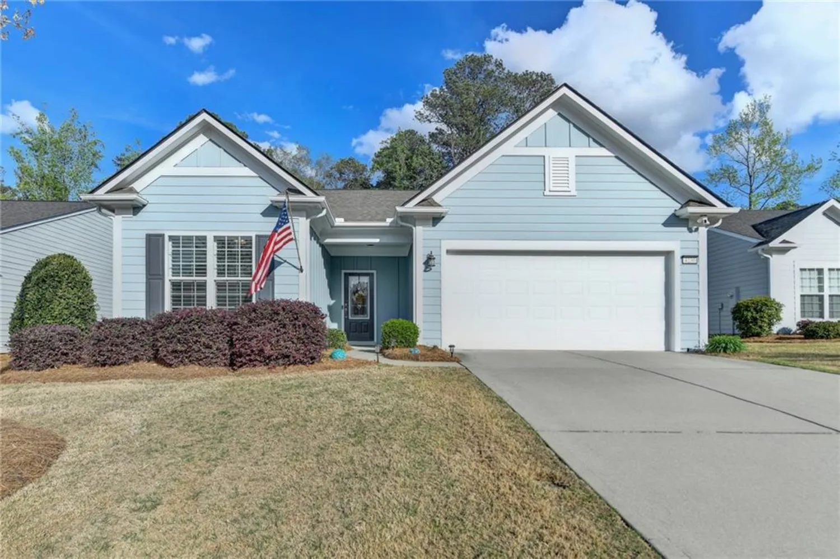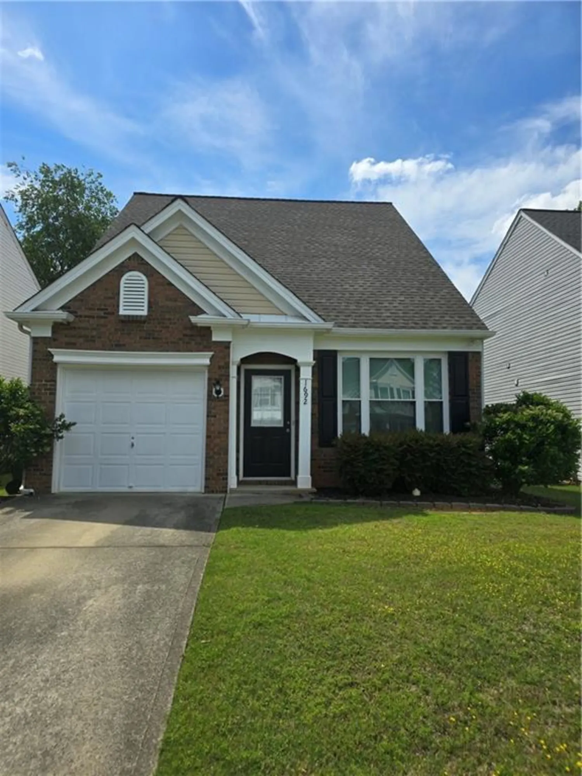5336 stone village circle nw 2Kennesaw, GA 30152
5336 stone village circle nw 2Kennesaw, GA 30152
Description
Discover low-maintenance living in this private end-unit home in the desirable 55+ community of Stonebrook Village in Kennesaw. This bright, open one-level floorplan features a spacious sunroom with sliding windows, high ceilings, gas fireplace, and a well-equipped kitchen with ample prep space, beautiful upgraded cabinets and pantry. Refrigerator and Washer And Dryer Included. There is a Walk Up Attic Space in the Garage for Storage. The oversized master includes a vaulted ceiling, double vanities, walk-in shower, and large closet. Enjoy a guest bedroom, full bath, and a flexible office/study with French doors. HOA covers exterior and yard maintenance, water, trash, and sewer. Community amenities include a pool, clubhouse, fitness center, and shared courtyard—all minutes from shopping, dining, YMCA, library, and Kennesaw Mountain trails.
Property Details for 5336 Stone Village Circle NW 2
- Subdivision ComplexStonebrooke Village
- Architectural StyleBungalow
- ExteriorCourtyard, Private Entrance
- Num Of Garage Spaces2
- Parking FeaturesAttached, Driveway, Garage, Level Driveway
- Property AttachedYes
- Waterfront FeaturesNone
LISTING UPDATED:
- StatusActive
- MLS #7584429
- Days on Site0
- Taxes$1,230 / year
- HOA Fees$350 / month
- MLS TypeResidential
- Year Built2005
- CountryCobb - GA
LISTING UPDATED:
- StatusActive
- MLS #7584429
- Days on Site0
- Taxes$1,230 / year
- HOA Fees$350 / month
- MLS TypeResidential
- Year Built2005
- CountryCobb - GA
Building Information for 5336 Stone Village Circle NW 2
- StoriesOne
- Year Built2005
- Lot Size0.0500 Acres
Payment Calculator
Term
Interest
Home Price
Down Payment
The Payment Calculator is for illustrative purposes only. Read More
Property Information for 5336 Stone Village Circle NW 2
Summary
Location and General Information
- Community Features: Clubhouse, Curbs, Homeowners Assoc, Near Shopping, Near Trails/Greenway, Pool, Street Lights
- Directions: GPS Friendly
- View: Other
- Coordinates: 33.99373,-84.701172
School Information
- Elementary School: Frey
- Middle School: Durham
- High School: Harrison
Taxes and HOA Information
- Tax Year: 2024
- Association Fee Includes: Maintenance Grounds, Reserve Fund, Sewer, Swim, Trash, Water
- Tax Legal Description: 0
Virtual Tour
Parking
- Open Parking: Yes
Interior and Exterior Features
Interior Features
- Cooling: Ceiling Fan(s), Central Air
- Heating: Central
- Appliances: Dishwasher, Disposal, Dryer, Electric Range, Electric Water Heater, Microwave, Refrigerator, Washer
- Basement: None
- Fireplace Features: Gas Log
- Flooring: Hardwood
- Interior Features: Cathedral Ceiling(s)
- Levels/Stories: One
- Other Equipment: None
- Window Features: Double Pane Windows, Window Treatments
- Kitchen Features: Breakfast Bar, Pantry, Stone Counters, View to Family Room
- Master Bathroom Features: Double Vanity
- Foundation: Slab
- Main Bedrooms: 2
- Bathrooms Total Integer: 2
- Main Full Baths: 2
- Bathrooms Total Decimal: 2
Exterior Features
- Accessibility Features: Accessible Bedroom, Accessible Doors, Accessible Entrance, Accessible Full Bath, Accessible Hallway(s), Accessible Kitchen, Customized Wheelchair Accessible
- Construction Materials: HardiPlank Type, Stone
- Fencing: Front Yard
- Horse Amenities: None
- Patio And Porch Features: Patio
- Pool Features: None
- Road Surface Type: Asphalt
- Roof Type: Composition
- Security Features: None
- Spa Features: None
- Laundry Features: Main Level
- Pool Private: No
- Road Frontage Type: None
- Other Structures: None
Property
Utilities
- Sewer: Public Sewer
- Utilities: Cable Available, Electricity Available
- Water Source: Public
- Electric: Other
Property and Assessments
- Home Warranty: No
- Property Condition: Resale
Green Features
- Green Energy Efficient: None
- Green Energy Generation: None
Lot Information
- Above Grade Finished Area: 1712
- Common Walls: 1 Common Wall, End Unit
- Lot Features: Landscaped, Level
- Waterfront Footage: None
Multi Family
- # Of Units In Community: 2
Rental
Rent Information
- Land Lease: No
- Occupant Types: Vacant
Public Records for 5336 Stone Village Circle NW 2
Tax Record
- 2024$1,230.00 ($102.50 / month)
Home Facts
- Beds2
- Baths2
- Total Finished SqFt1,712 SqFt
- Above Grade Finished1,712 SqFt
- StoriesOne
- Lot Size0.0500 Acres
- StyleCondominium
- Year Built2005
- CountyCobb - GA
- Fireplaces1




