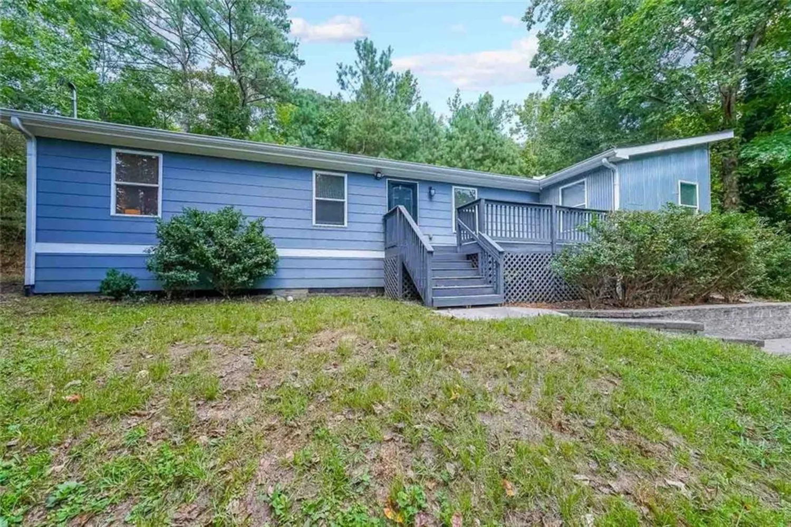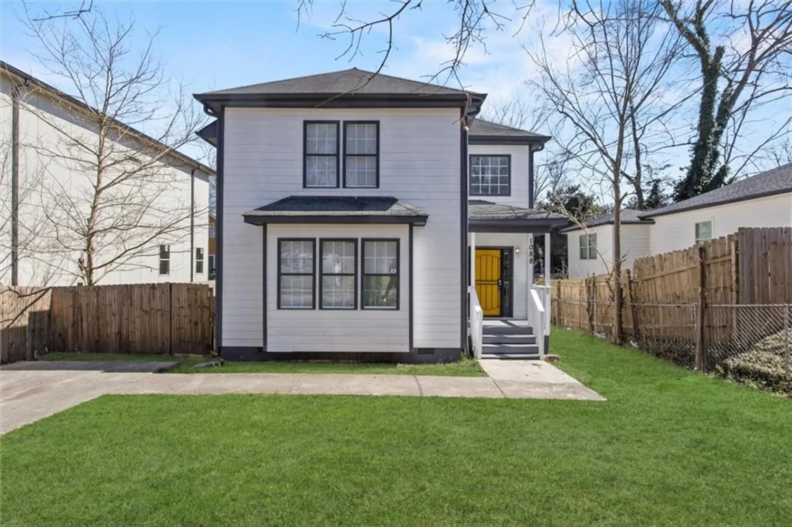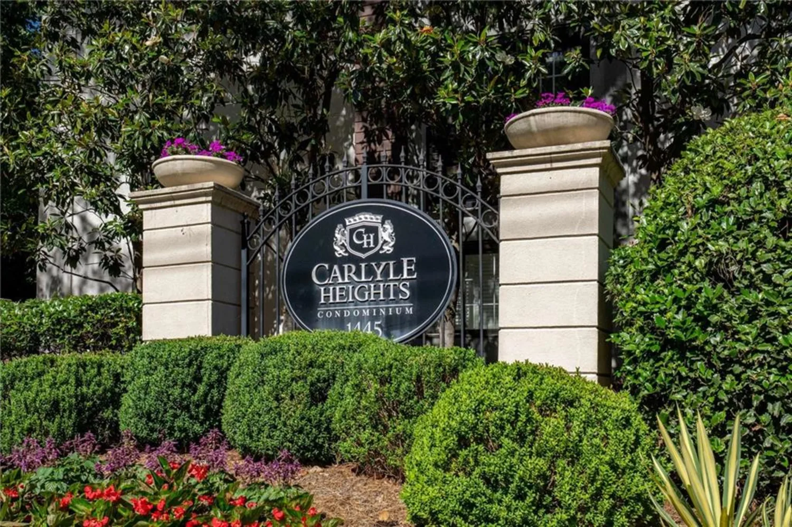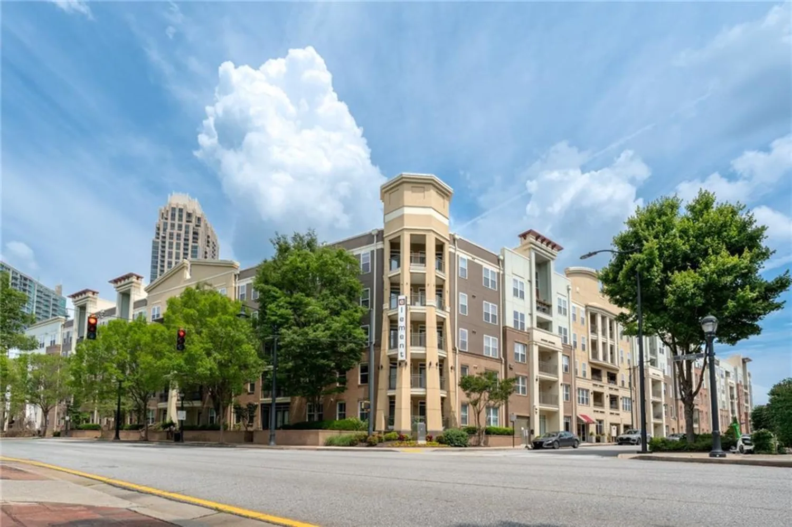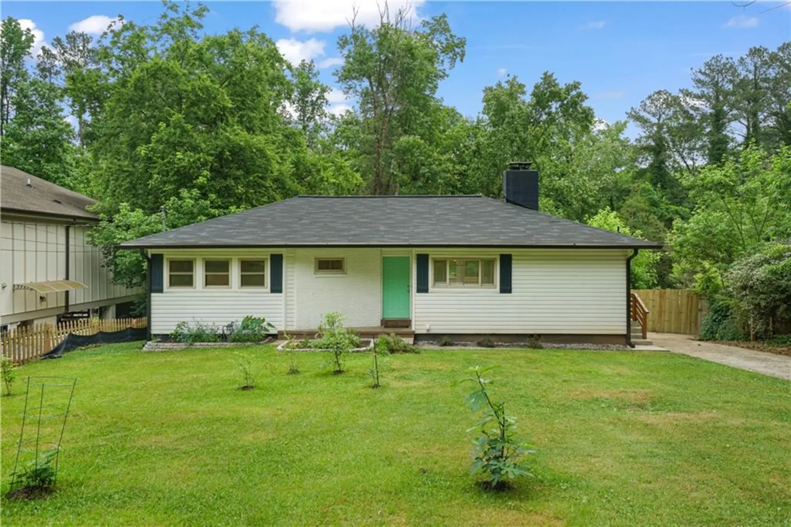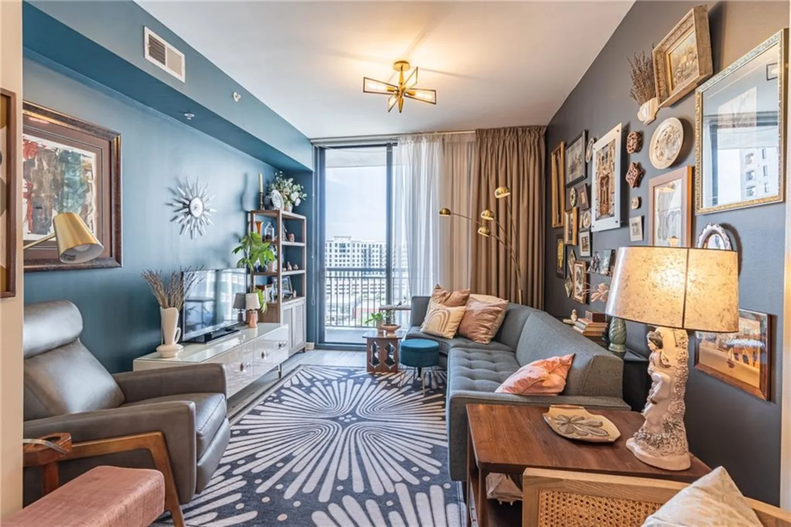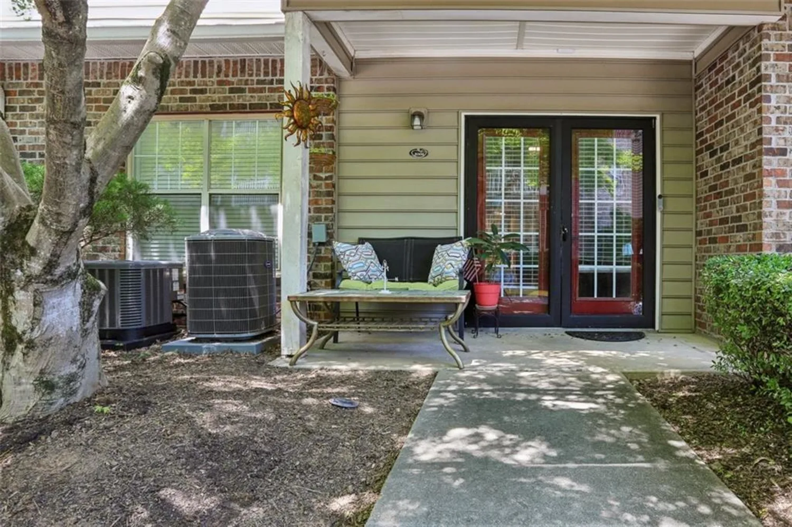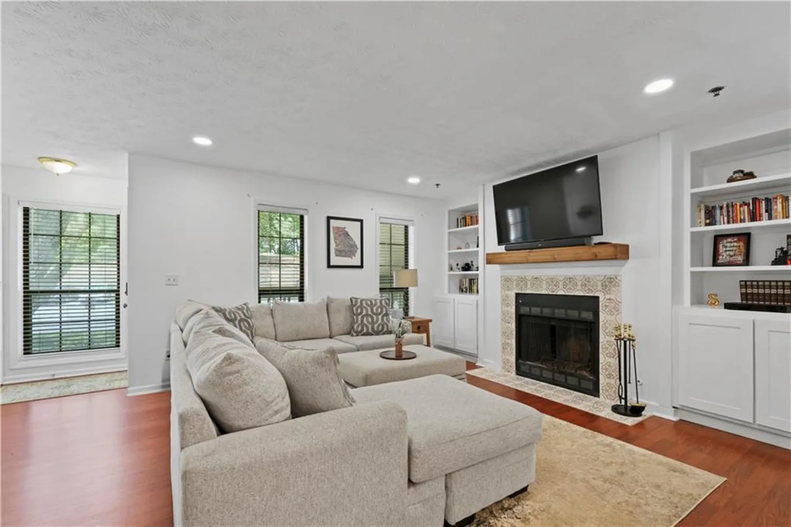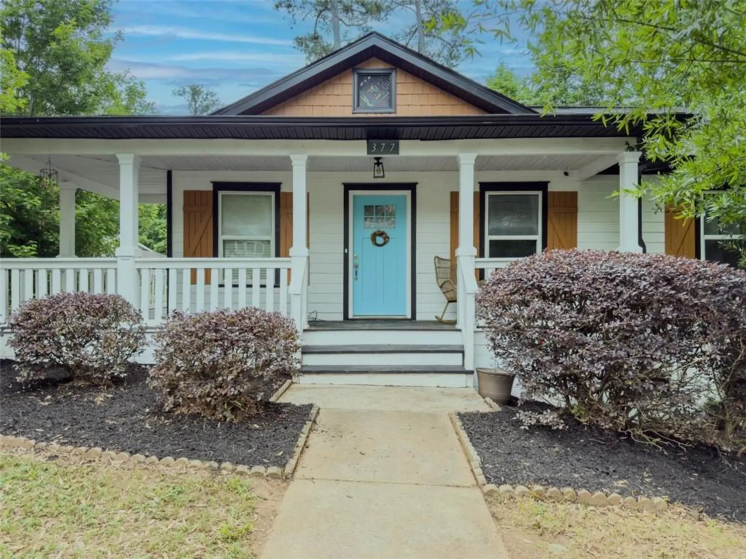5525 sable wayAtlanta, GA 30349
5525 sable wayAtlanta, GA 30349
Description
Welcome to 5525 Sable Way, a beautifully maintained 3-bedroom, 2.5-bath townhome in the desirable Sable Glen community of Atlanta. This spacious home features an open-concept design with elegant granite countertops, 42-inch cabinets, crown molding, and decorative iron stair rails that add a touch of sophistication throughout. The Owner’s Suite offers a peaceful retreat with tray ceilings, a large walk-in closet, and a spa-like master bath complete with a double vanity. Enjoy access to great community amenities including a pool, clubhouse, and playground—all with a low HOA fees, making for easy, low-maintenance living. Located just minutes from Hartsfield-Jackson International Airport, and with quick access to I-285, I-75, and I-85, the home is ideally positioned for commuting and travel. You're also just a short drive from the heart of downtown Atlanta. Best of all, there are no long-term rental restrictions, making this a fantastic opportunity for both homeowners and investors. Don't miss your chance to own this stylish and well-appointed townhome in a prime location!
Property Details for 5525 Sable Way
- Subdivision ComplexSable Glen
- Architectural StyleTownhouse
- ExteriorPrivate Entrance, Private Yard, Rain Gutters
- Num Of Garage Spaces1
- Parking FeaturesAttached, Garage, Garage Faces Front
- Property AttachedYes
- Waterfront FeaturesNone
LISTING UPDATED:
- StatusActive
- MLS #7584392
- Days on Site0
- Taxes$2,115 / year
- HOA Fees$40 / month
- MLS TypeResidential
- Year Built2019
- Lot Size0.01 Acres
- CountryFulton - GA
LISTING UPDATED:
- StatusActive
- MLS #7584392
- Days on Site0
- Taxes$2,115 / year
- HOA Fees$40 / month
- MLS TypeResidential
- Year Built2019
- Lot Size0.01 Acres
- CountryFulton - GA
Building Information for 5525 Sable Way
- StoriesTwo
- Year Built2019
- Lot Size0.0092 Acres
Payment Calculator
Term
Interest
Home Price
Down Payment
The Payment Calculator is for illustrative purposes only. Read More
Property Information for 5525 Sable Way
Summary
Location and General Information
- Community Features: Homeowners Assoc
- Directions: Please use GPS for best instructions
- View: Other
- Coordinates: 33.603597,-84.499624
School Information
- Elementary School: Feldwood
- Middle School: McNair - Fulton
- High School: Banneker
Taxes and HOA Information
- Tax Year: 2024
- Association Fee Includes: Maintenance Grounds, Pest Control, Swim, Termite, Trash, Utilities
- Tax Legal Description: NA
Virtual Tour
Parking
- Open Parking: No
Interior and Exterior Features
Interior Features
- Cooling: Ceiling Fan(s), Central Air
- Heating: Central
- Appliances: Dishwasher, Disposal, Electric Oven, Electric Range, Refrigerator
- Basement: None
- Fireplace Features: None
- Flooring: Carpet, Other
- Interior Features: Double Vanity, Entrance Foyer, High Ceilings 9 ft Main, High Speed Internet, Tray Ceiling(s), Walk-In Closet(s)
- Levels/Stories: Two
- Other Equipment: None
- Window Features: Insulated Windows
- Kitchen Features: Cabinets Stain, Kitchen Island, Pantry, Solid Surface Counters, View to Family Room
- Master Bathroom Features: Double Vanity, Tub/Shower Combo
- Foundation: None
- Total Half Baths: 1
- Bathrooms Total Integer: 3
- Bathrooms Total Decimal: 2
Exterior Features
- Accessibility Features: None
- Construction Materials: Vinyl Siding
- Fencing: None
- Horse Amenities: None
- Patio And Porch Features: None
- Pool Features: None
- Road Surface Type: Asphalt, Paved
- Roof Type: Composition
- Security Features: Smoke Detector(s)
- Spa Features: None
- Laundry Features: Laundry Room, Upper Level
- Pool Private: No
- Road Frontage Type: City Street, County Road
- Other Structures: None
Property
Utilities
- Sewer: Public Sewer
- Utilities: Cable Available, Electricity Available, Sewer Available, Water Available
- Water Source: Public
- Electric: None
Property and Assessments
- Home Warranty: Yes
- Property Condition: Resale
Green Features
- Green Energy Efficient: Insulation, Thermostat, Windows
- Green Energy Generation: None
Lot Information
- Common Walls: End Unit, No One Above, No One Below
- Lot Features: Corner Lot
- Waterfront Footage: None
Rental
Rent Information
- Land Lease: No
- Occupant Types: Owner
Public Records for 5525 Sable Way
Tax Record
- 2024$2,115.00 ($176.25 / month)
Home Facts
- Beds3
- Baths2
- Total Finished SqFt1,730 SqFt
- StoriesTwo
- Lot Size0.0092 Acres
- StyleTownhouse
- Year Built2019
- CountyFulton - GA




