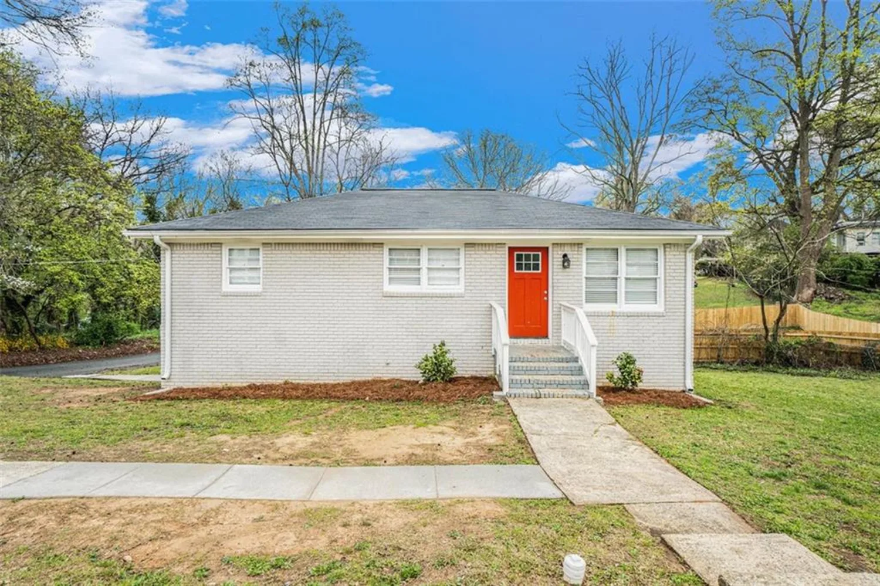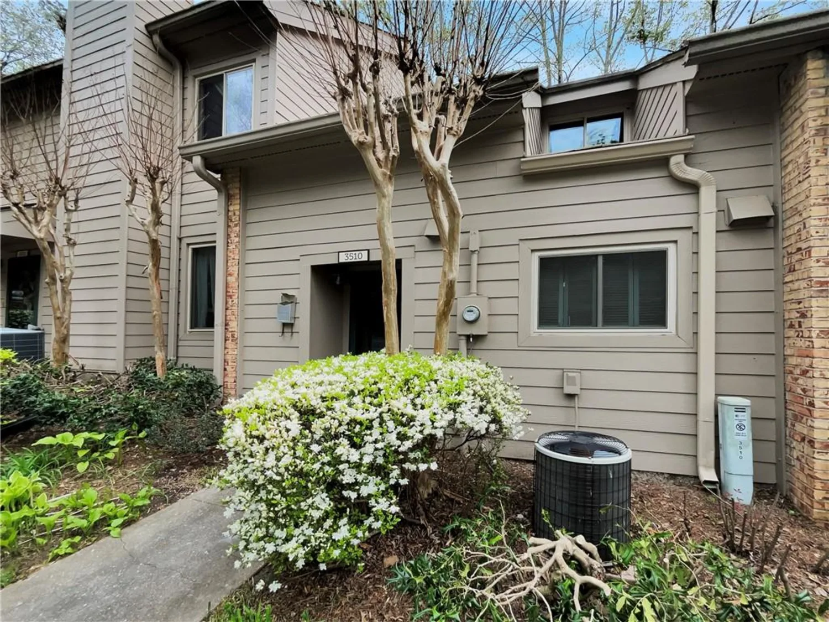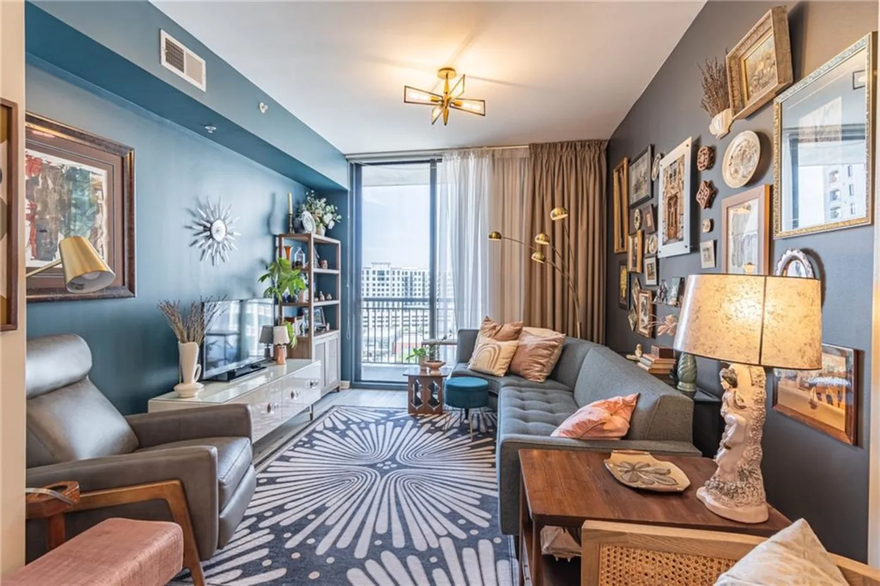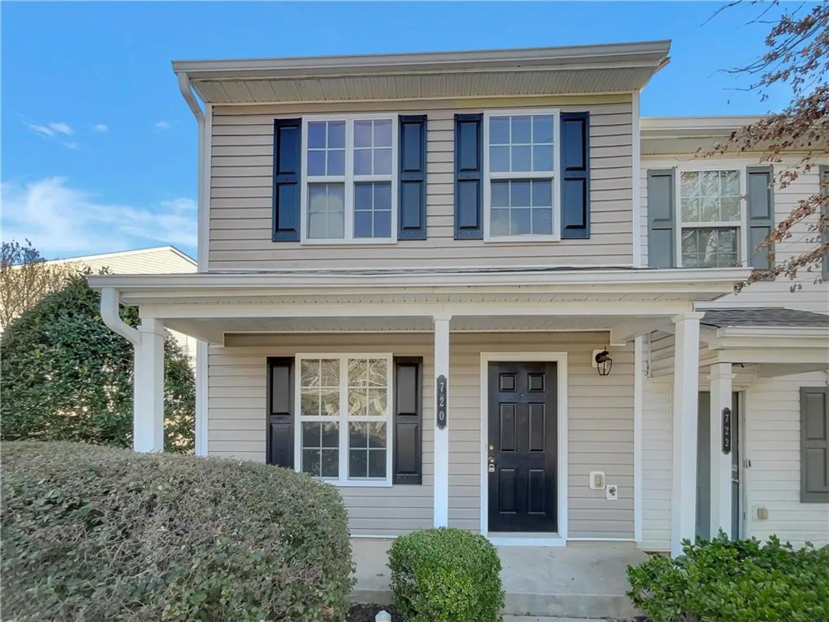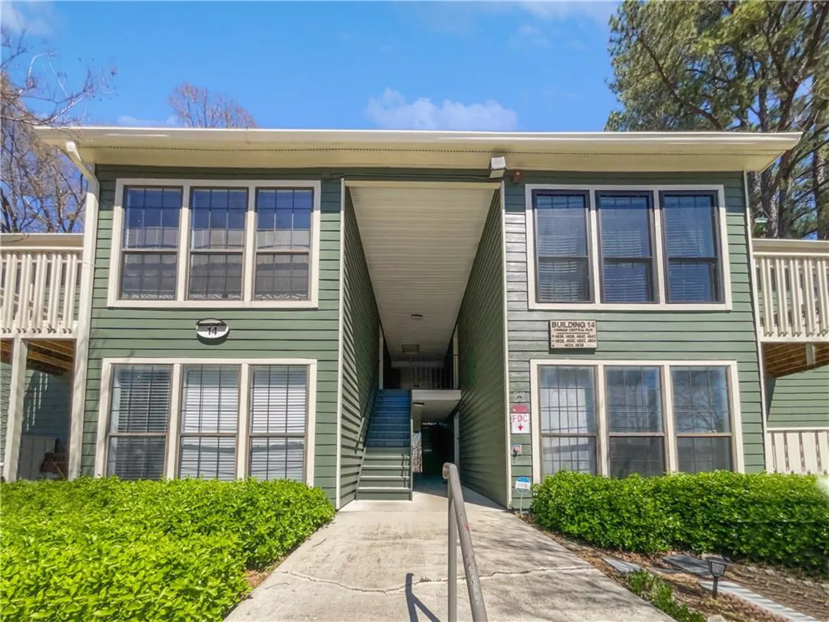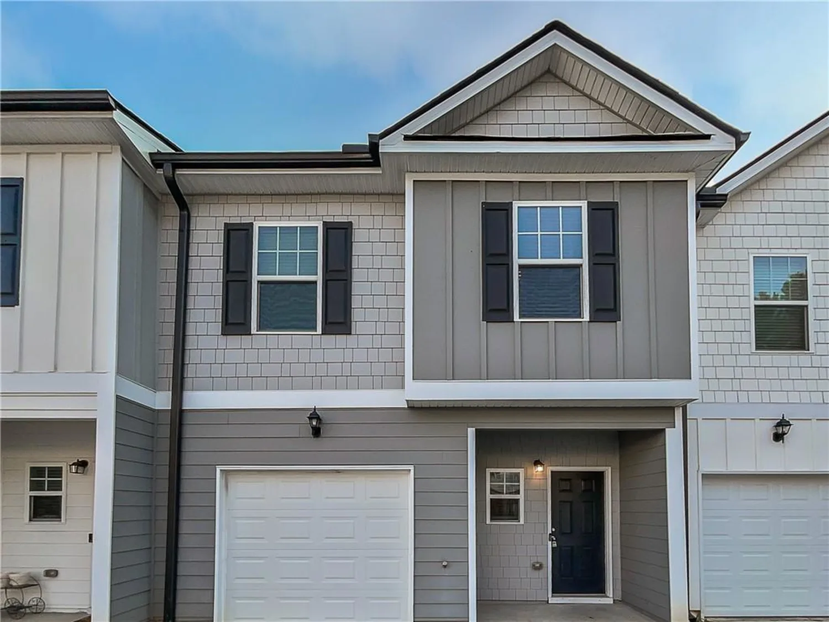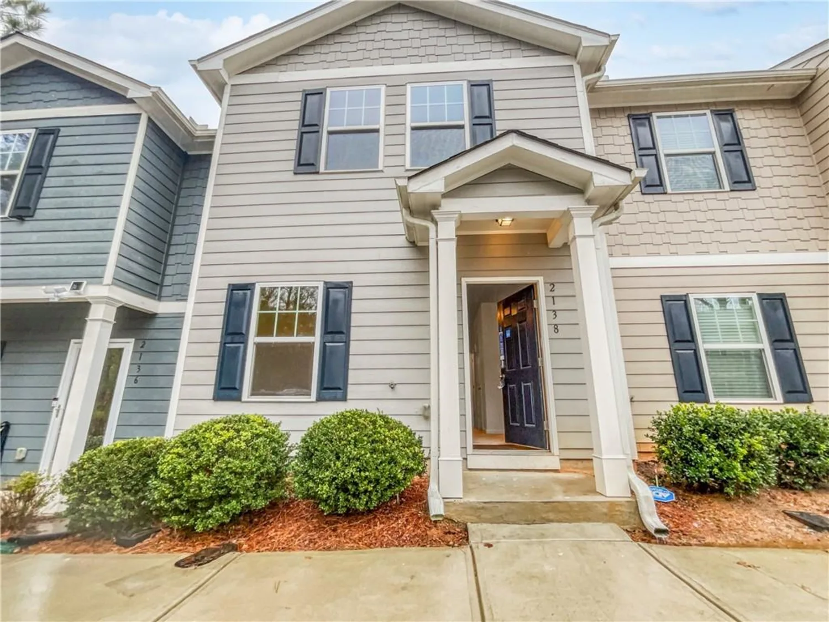2808 vinings central drive se 158Atlanta, GA 30339
2808 vinings central drive se 158Atlanta, GA 30339
Description
Welcome to this beautifully updated 2 bedroom, 2 bath end-unit condominium in the Vinings, offering the perfect blend of comfort and upgrades throughout, on top of an ideal location. You'll appreciate the open-concept floor plan that seamlessly connects the main living areas. The heart of the home is the fully updated kitchen featuring sleek stainless steel appliances, new cabinetry, quartz counters and beautiful backsplash as well as the huge peninsula/breakfast bar and a coffee/wine bar with an access window to the Sunroom/Office/Playroom. The living room has custom built bookcases with recessed lighting and fireplace. You will enjoy your primary bedroom with renovated en-suite bathroom and custom built walk-in closet, as well as access to the private deck, ideal for that cup of coffee in the morning or glass of wine in the evening. The generously sized second bedroom provides flexibility for guests, roommate, or growing needs- with additional walk in closet. Additional updates include a new AC and Water Heater and recently replaced exterior siding with fresh exterior paint. All of this in one of the most desirable locations. Minutes away from The Battery, Vinings Jubilee shopping and dining, and less than a half mile away from the new entrance of the Silver Comet Trail connector. This gated community features resort-style amenities, including multi-level pool with waterfall, grilling area, clubhouse, exercise facility, fenced dog area, tennis court and even a car washing station.
Property Details for 2808 Vinings Central Drive SE 158
- Subdivision ComplexVinings Central
- Architectural StyleTraditional
- ExteriorNone
- Parking FeaturesParking Lot
- Property AttachedYes
- Waterfront FeaturesNone
LISTING UPDATED:
- StatusActive
- MLS #7581677
- Days on Site0
- Taxes$3,091 / year
- HOA Fees$530 / month
- MLS TypeResidential
- Year Built1986
- CountryCobb - GA
LISTING UPDATED:
- StatusActive
- MLS #7581677
- Days on Site0
- Taxes$3,091 / year
- HOA Fees$530 / month
- MLS TypeResidential
- Year Built1986
- CountryCobb - GA
Building Information for 2808 Vinings Central Drive SE 158
- StoriesOne
- Year Built1986
- Lot Size0.1500 Acres
Payment Calculator
Term
Interest
Home Price
Down Payment
The Payment Calculator is for illustrative purposes only. Read More
Property Information for 2808 Vinings Central Drive SE 158
Summary
Location and General Information
- Community Features: Clubhouse, Dog Park, Fitness Center, Gated, Homeowners Assoc, Near Shopping, Pool
- Directions: Use GPS
- View: Trees/Woods
- Coordinates: 33.840646,-84.476088
School Information
- Elementary School: Nickajack
- Middle School: Campbell
- High School: Campbell
Taxes and HOA Information
- Tax Year: 2024
- Association Fee Includes: Maintenance Grounds, Maintenance Structure, Reserve Fund, Sewer, Swim, Tennis, Trash, Water
- Tax Legal Description: .
Virtual Tour
Parking
- Open Parking: No
Interior and Exterior Features
Interior Features
- Cooling: Central Air, Electric
- Heating: Central, Natural Gas, Separate Meters
- Appliances: Dishwasher, Disposal, Dryer, Gas Oven, Gas Range, Gas Water Heater, Microwave, Refrigerator, Washer
- Basement: None
- Fireplace Features: Decorative, Gas Starter, Living Room
- Flooring: Carpet, Laminate, Luxury Vinyl, Tile
- Interior Features: Bookcases, Walk-In Closet(s)
- Levels/Stories: One
- Other Equipment: None
- Window Features: Aluminum Frames
- Kitchen Features: Breakfast Bar, Cabinets White, Pantry, Solid Surface Counters
- Master Bathroom Features: Tub/Shower Combo
- Foundation: Slab
- Main Bedrooms: 2
- Bathrooms Total Integer: 2
- Main Full Baths: 2
- Bathrooms Total Decimal: 2
Exterior Features
- Accessibility Features: None
- Construction Materials: HardiPlank Type
- Fencing: None
- Horse Amenities: None
- Patio And Porch Features: Covered, Rear Porch
- Pool Features: None
- Road Surface Type: Asphalt
- Roof Type: Shingle
- Security Features: Fire Sprinkler System, Key Card Entry, Security Gate, Smoke Detector(s)
- Spa Features: None
- Laundry Features: In Hall
- Pool Private: No
- Road Frontage Type: None
- Other Structures: None
Property
Utilities
- Sewer: Public Sewer
- Utilities: Cable Available, Electricity Available, Natural Gas Available, Phone Available, Sewer Available, Water Available
- Water Source: Public
- Electric: 110 Volts
Property and Assessments
- Home Warranty: No
- Property Condition: Updated/Remodeled
Green Features
- Green Energy Efficient: None
- Green Energy Generation: None
Lot Information
- Common Walls: 1 Common Wall, End Unit
- Lot Features: Other
- Waterfront Footage: None
Multi Family
- # Of Units In Community: 158
Rental
Rent Information
- Land Lease: No
- Occupant Types: Owner
Public Records for 2808 Vinings Central Drive SE 158
Tax Record
- 2024$3,091.00 ($257.58 / month)
Home Facts
- Beds2
- Baths2
- Total Finished SqFt1,350 SqFt
- StoriesOne
- Lot Size0.1500 Acres
- StyleCondominium
- Year Built1986
- CountyCobb - GA
- Fireplaces1






