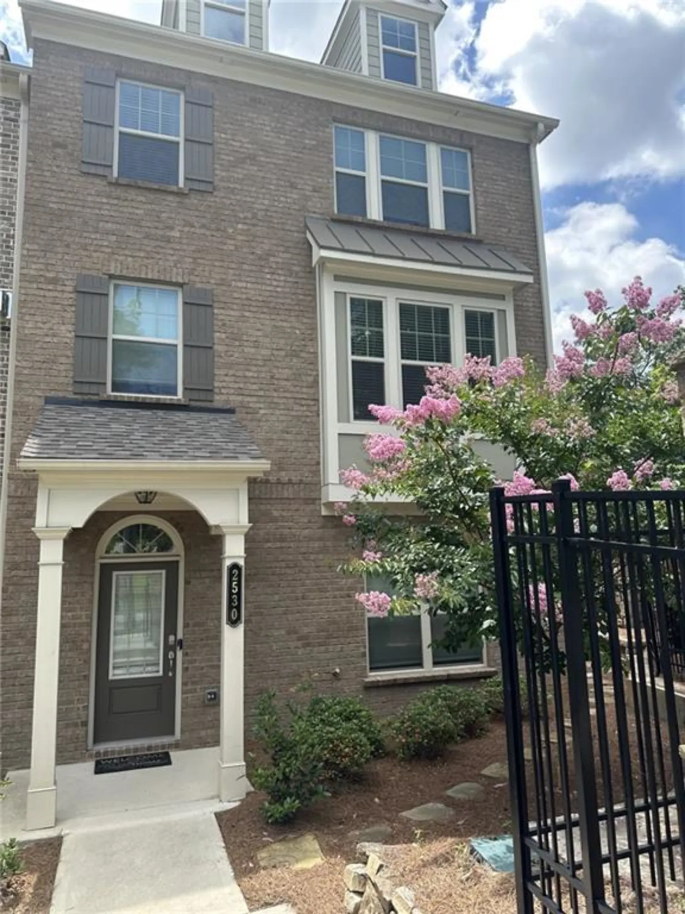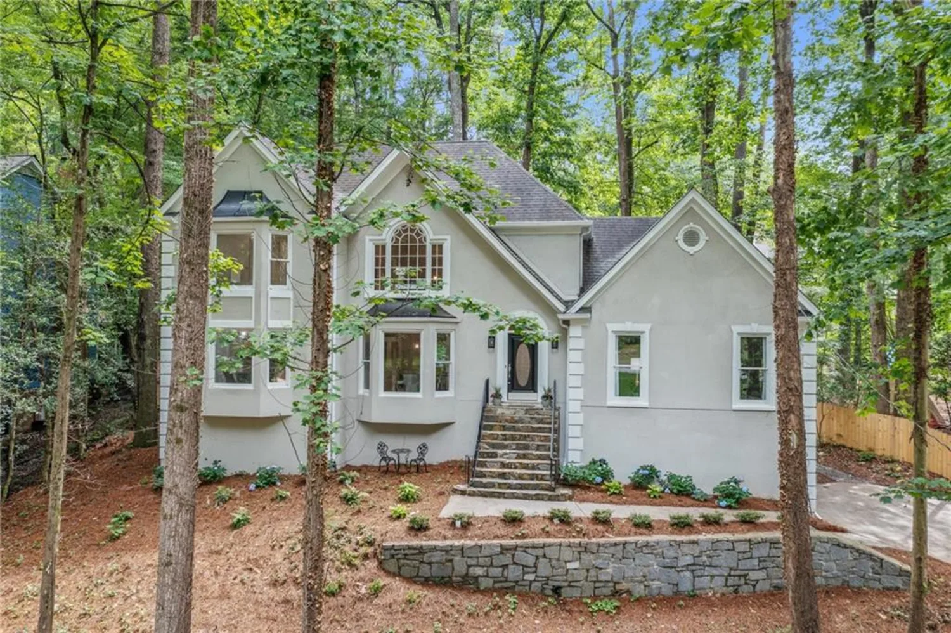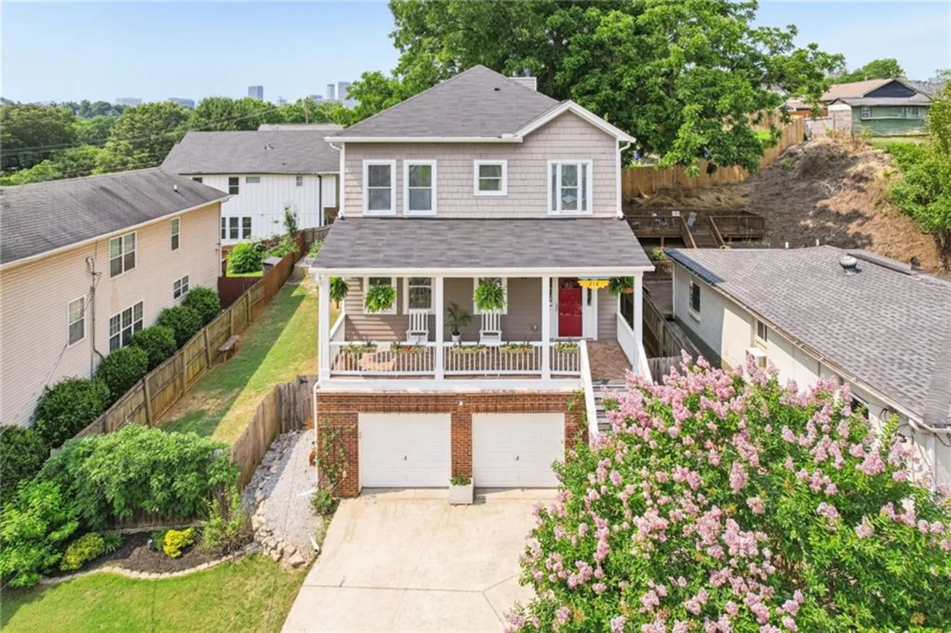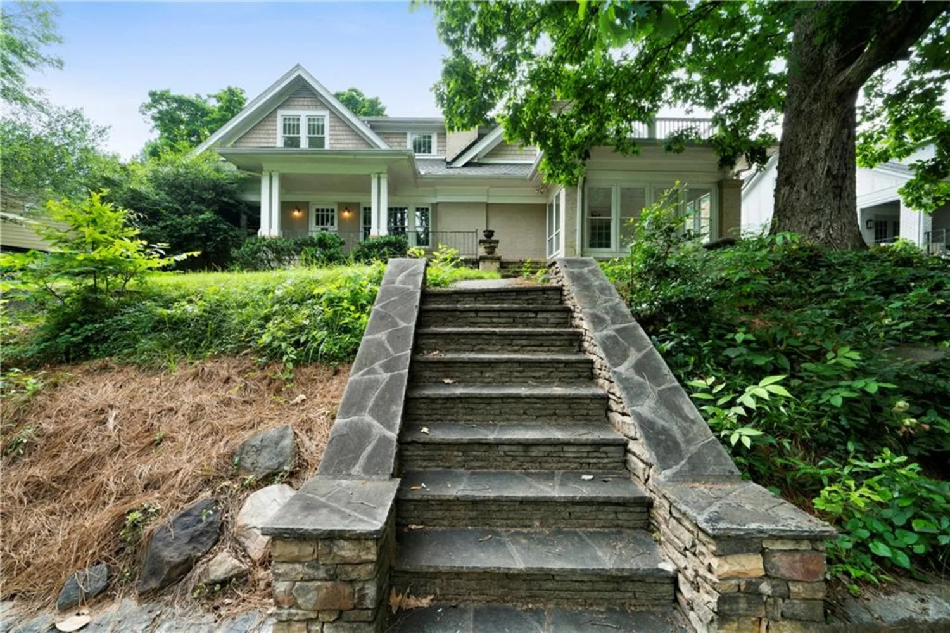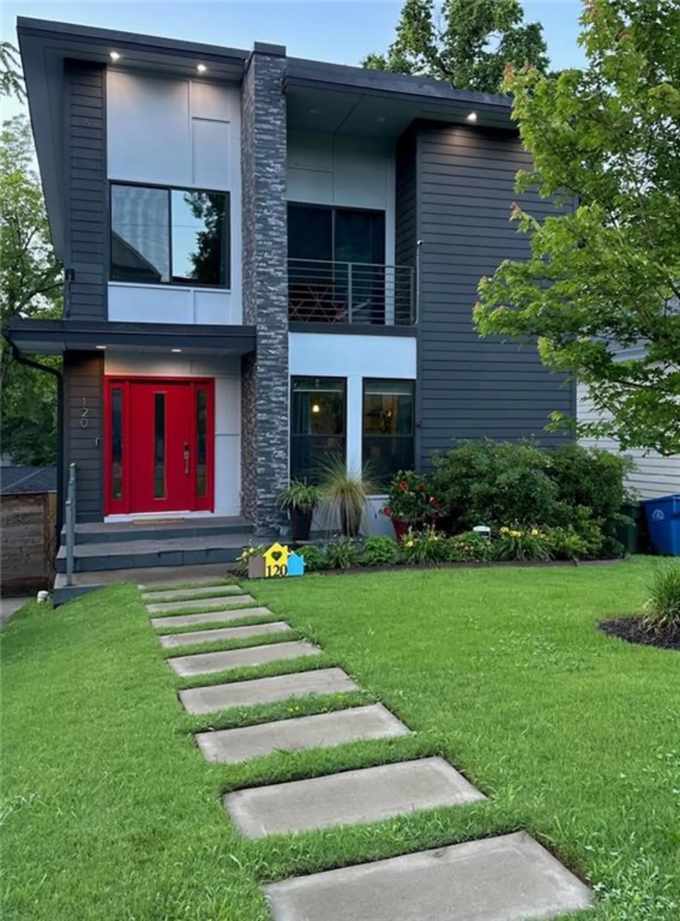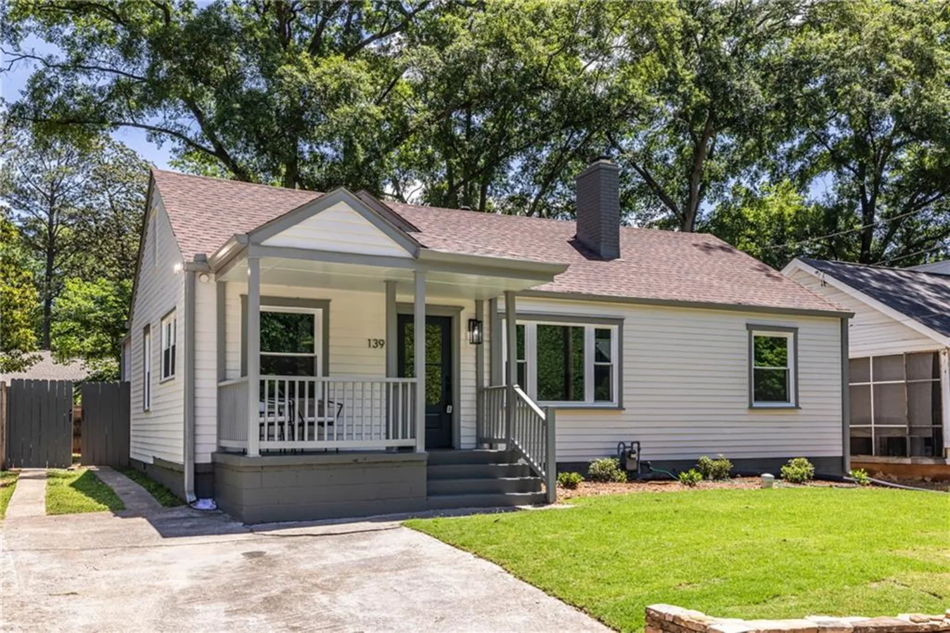940 longley avenue nwAtlanta, GA 30318
940 longley avenue nwAtlanta, GA 30318
Description
Experience timeless elegance with this beautifully crafted traditional-style home, completed in 2022 and nestled in one of the area's most desirable communities. Designed for both comfort and sophistication, this residence offers modern functionality while honoring classic architectural elements like a gabled roofline, beautiful trim work, and a welcoming front porch. Inside, you'll find a thoughtfully designed open-concept floor plan with 10ft ceilings, site-finished hardwood floors, quartz and marble countertops, a large center island, upgraded appliances (Bosch and Zline), mud drop zone, back door entry, and coffee bar. In addition, custom automatic window treatments will remain with the home. The spacious primary suite includes a luxurious en-suite bath with a massive frameless glass shower, dual vanities, and a walk-in closet with built-in organizers. Additional bedrooms are generously sized with ample storage and flexibility for a home office or guest space. Premium upgrades throughout the home include energy-efficient windows, smart home features, upgraded lighting and fixtures, custom wood shelving in closets, luggage high space built into upstairs closet, head high crawlspace (ideal for storage) and a professionally landscaped yard with an extended patio ideal for outdoor gatherings. Located just steps from shops, restaurants, parks, and the beltline, this home blends small-town charm with urban convenience. Don’t miss this rare opportunity to own a nearly new, upgraded home in a vibrant and connected community. This home is located at the end of Longley with no neighbor to the left, creating a private and wooded surrounding.
Property Details for 940 Longley Avenue NW
- Subdivision ComplexHowell Station
- Architectural StyleTraditional
- ExteriorBalcony, Private Entrance, Private Yard, Rain Gutters, Rear Stairs
- Parking FeaturesDriveway, On Street
- Property AttachedNo
- Waterfront FeaturesNone
LISTING UPDATED:
- StatusActive
- MLS #7584382
- Days on Site1
- Taxes$14,697 / year
- MLS TypeResidential
- Year Built2021
- Lot Size0.22 Acres
- CountryFulton - GA
LISTING UPDATED:
- StatusActive
- MLS #7584382
- Days on Site1
- Taxes$14,697 / year
- MLS TypeResidential
- Year Built2021
- Lot Size0.22 Acres
- CountryFulton - GA
Building Information for 940 Longley Avenue NW
- StoriesTwo
- Year Built2021
- Lot Size0.2200 Acres
Payment Calculator
Term
Interest
Home Price
Down Payment
The Payment Calculator is for illustrative purposes only. Read More
Property Information for 940 Longley Avenue NW
Summary
Location and General Information
- Community Features: Dog Park, Park, Playground, Street Lights
- Directions: Take West Marietta past King Plow and left onto Longley. GPS works perfectly!
- View: Other
- Coordinates: 33.78051,-84.424276
School Information
- Elementary School: Centennial Place
- Middle School: Centennial Place
- High School: Midtown
Taxes and HOA Information
- Parcel Number: 17 018900031978
- Tax Year: 2024
- Tax Legal Description: -
- Tax Lot: 4
Virtual Tour
- Virtual Tour Link PP: https://www.propertypanorama.com/940-Longley-Avenue-NW-Atlanta-GA-30318/unbranded
Parking
- Open Parking: Yes
Interior and Exterior Features
Interior Features
- Cooling: Ceiling Fan(s), Central Air, Zoned
- Heating: Central, Forced Air, Natural Gas, Zoned
- Appliances: Dishwasher, Disposal, Electric Water Heater, Gas Cooktop, Gas Oven, Gas Range, Microwave, Range Hood, Refrigerator
- Basement: Crawl Space, Driveway Access, Exterior Entry, Unfinished, Walk-Out Access
- Fireplace Features: Family Room, Gas Starter
- Flooring: Carpet, Ceramic Tile, Hardwood
- Interior Features: Crown Molding, Disappearing Attic Stairs, Double Vanity, Dry Bar, High Ceilings 9 ft Upper, High Ceilings 10 ft Main, High Speed Internet, Low Flow Plumbing Fixtures, Walk-In Closet(s)
- Levels/Stories: Two
- Other Equipment: None
- Window Features: Double Pane Windows, Insulated Windows, Window Treatments
- Kitchen Features: Cabinets White, Kitchen Island, Stone Counters, View to Family Room, Other
- Master Bathroom Features: Double Vanity, Other
- Foundation: Block
- Main Bedrooms: 1
- Bathrooms Total Integer: 3
- Main Full Baths: 1
- Bathrooms Total Decimal: 3
Exterior Features
- Accessibility Features: None
- Construction Materials: HardiPlank Type
- Fencing: Back Yard, Wood
- Horse Amenities: None
- Patio And Porch Features: Deck, Front Porch, Rear Porch
- Pool Features: None
- Road Surface Type: Asphalt
- Roof Type: Composition
- Security Features: Carbon Monoxide Detector(s), Fire Alarm
- Spa Features: None
- Laundry Features: Laundry Room, Upper Level
- Pool Private: No
- Road Frontage Type: City Street
- Other Structures: None
Property
Utilities
- Sewer: Public Sewer
- Utilities: Cable Available, Electricity Available, Natural Gas Available, Phone Available, Sewer Available, Water Available
- Water Source: Public
- Electric: 110 Volts
Property and Assessments
- Home Warranty: No
- Property Condition: Resale
Green Features
- Green Energy Efficient: None
- Green Energy Generation: None
Lot Information
- Above Grade Finished Area: 3040
- Common Walls: No Common Walls
- Lot Features: Other
- Waterfront Footage: None
Rental
Rent Information
- Land Lease: No
- Occupant Types: Vacant
Public Records for 940 Longley Avenue NW
Tax Record
- 2024$14,697.00 ($1,224.75 / month)
Home Facts
- Beds5
- Baths3
- Total Finished SqFt3,040 SqFt
- Above Grade Finished3,040 SqFt
- StoriesTwo
- Lot Size0.2200 Acres
- StyleSingle Family Residence
- Year Built2021
- APN17 018900031978
- CountyFulton - GA
- Fireplaces1




