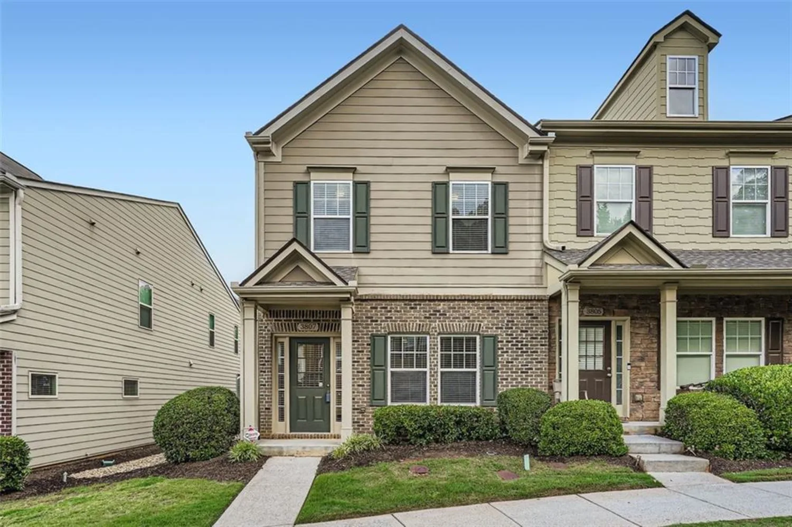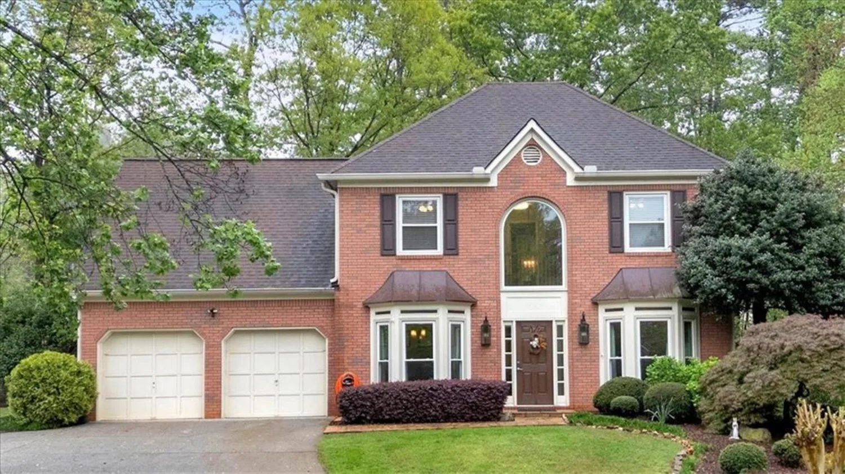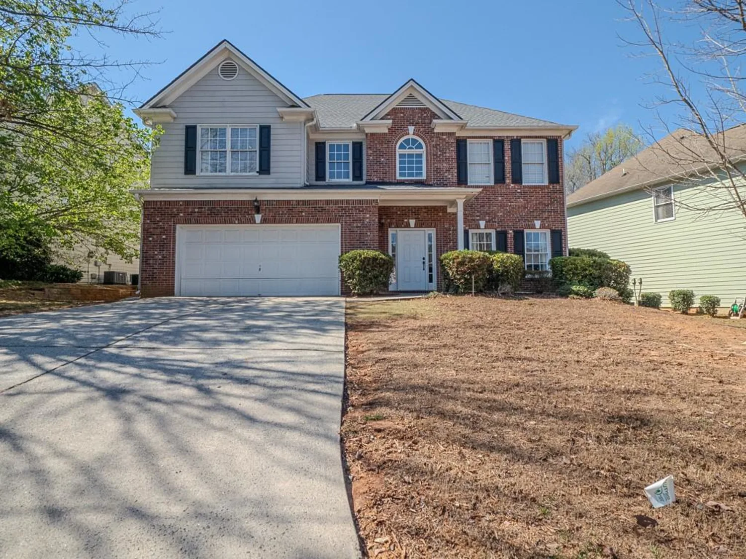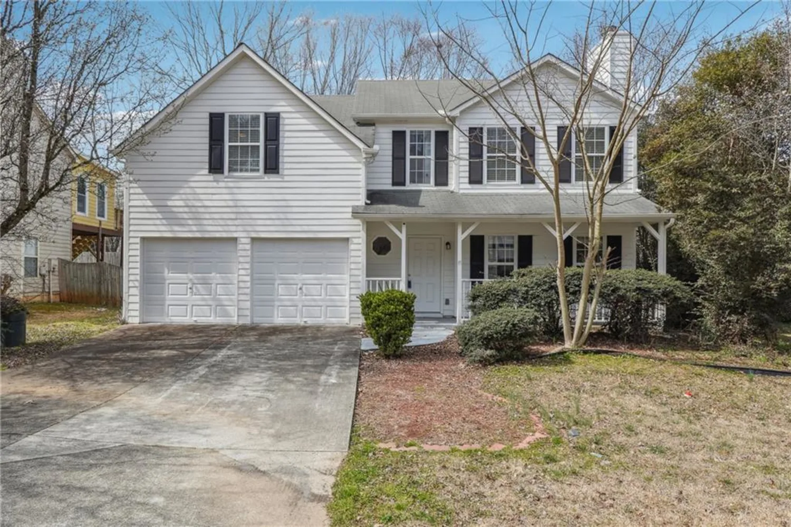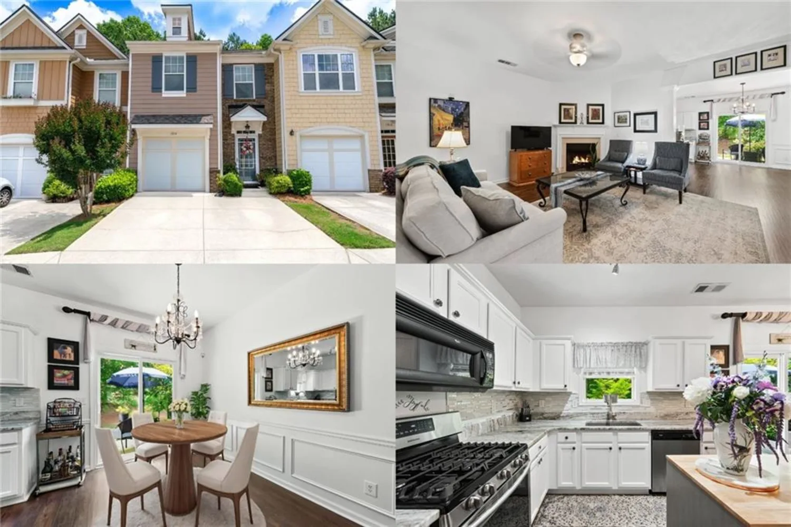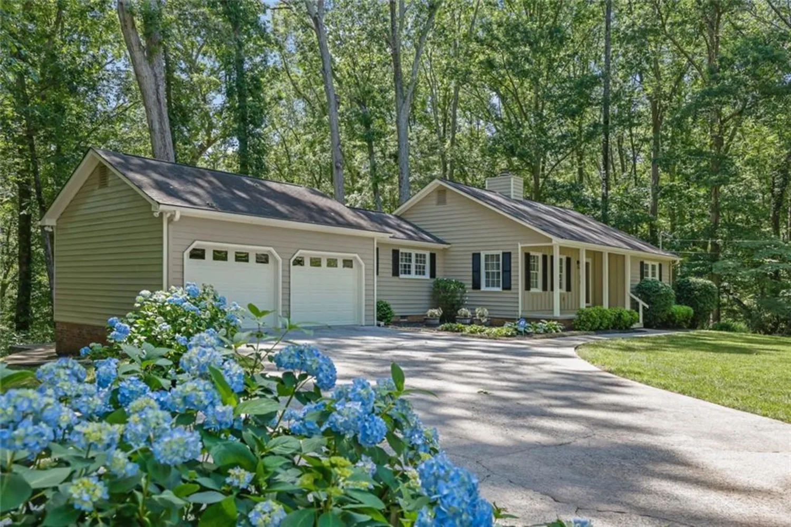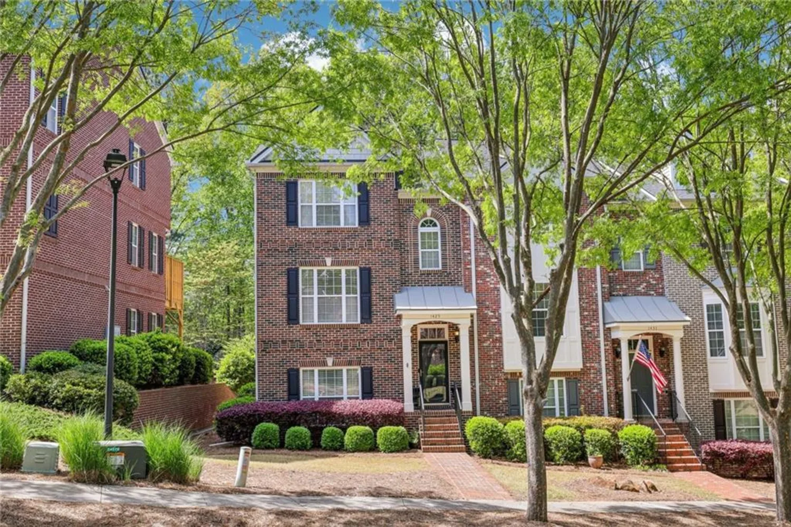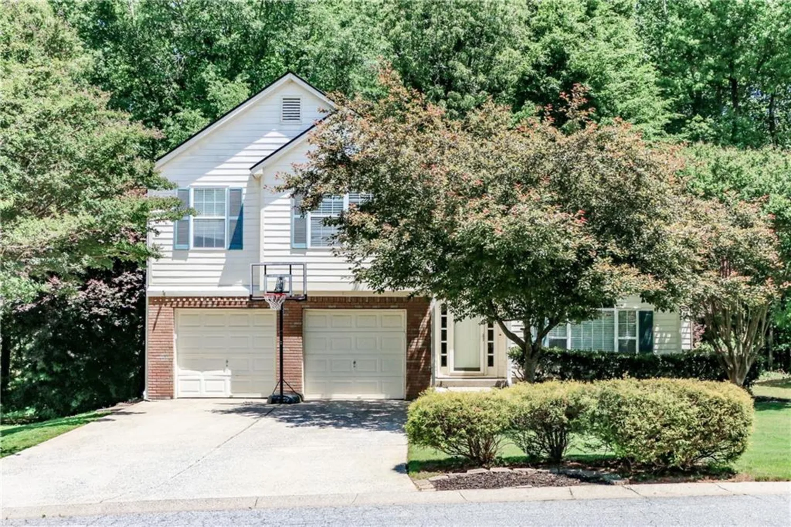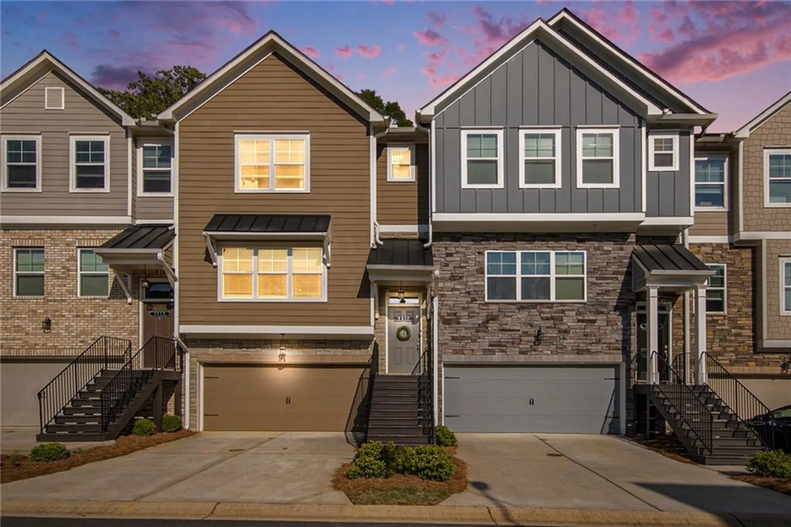1080 rackley way nwKennesaw, GA 30144
1080 rackley way nwKennesaw, GA 30144
Description
Renovated & Ready This beautifully updated home checks all the boxes—whether you're looking for your first home, a smart investment, or housing for your Kennesaw State student in a quiet neighborhood with no HOA. Located just 1 mile from downtown Kennesaw and only 3 miles to the main KSU campus, this home offers convenience, comfort, and incredible value.Enjoy an open floor plan with hardwood-style floors throughout, a vaulted great room with a cozy fireplace, and a spacious dining area that opens to the back deck through French doors. Step outside to a large deck overlooking fully fenced backyard—perfect for pets, grilling, or relaxing in privacy. The kitchen features stainless steel appliances and updated cabinetry, while both bathrooms have been stylishly renovated. Downstairs, a huge bonus room offers flexible space for a game room, office, gym, or second living area. The oversized two-car garage comfortably fits full-sized vehicles and includes extra storage space. Major upgrades include a new interior & exterior paint, newer roof, newer HVAC system, and updated baths—making this home move-in ready and low maintenance. The location is unbeatable—just 1 mile from Swift-Cantrell Park, Kennesaw’s largest park with over 40 acres of trails, playgrounds, a skatepark, splash pad, and open green space. Plus, you’re just minutes from vibrant downtown Kennesaw, where you'll find a thriving local scene with restaurants, coffee shops, boutiques, farmers markets, outdoor concerts, and seasonal festivals throughout the year. Don't miss the opportunity to own a renovated home in one of Kennesaw’s most convenient and fast-growing areas!
Property Details for 1080 Rackley Way NW
- Subdivision ComplexNorth Bridge Trace
- Architectural StyleTraditional
- ExteriorPrivate Yard, Rain Gutters
- Num Of Garage Spaces2
- Parking FeaturesDriveway, Garage, Garage Door Opener
- Property AttachedNo
- Waterfront FeaturesNone
LISTING UPDATED:
- StatusActive
- MLS #7584325
- Days on Site1
- Taxes$3,821 / year
- MLS TypeResidential
- Year Built1987
- Lot Size0.21 Acres
- CountryCobb - GA
LISTING UPDATED:
- StatusActive
- MLS #7584325
- Days on Site1
- Taxes$3,821 / year
- MLS TypeResidential
- Year Built1987
- Lot Size0.21 Acres
- CountryCobb - GA
Building Information for 1080 Rackley Way NW
- StoriesTwo
- Year Built1987
- Lot Size0.2139 Acres
Payment Calculator
Term
Interest
Home Price
Down Payment
The Payment Calculator is for illustrative purposes only. Read More
Property Information for 1080 Rackley Way NW
Summary
Location and General Information
- Community Features: Near Schools, Near Shopping
- Directions: I-75 N to Chastain Rd in Cobb County. Take exit 271 from I-75 N Continue on Chastain Rd. Take Big Shanty Dr and N Main St to Rackley Way- House on Right
- View: Other
- Coordinates: 34.032827,-84.620268
School Information
- Elementary School: Big Shanty/Kennesaw
- Middle School: Awtrey
- High School: North Cobb
Taxes and HOA Information
- Parcel Number: 20012801420
- Tax Year: 2024
- Tax Legal Description: NORTHCHASE OFFICE PARK LOT 59 UNIT 1
Virtual Tour
Parking
- Open Parking: Yes
Interior and Exterior Features
Interior Features
- Cooling: Central Air
- Heating: Natural Gas
- Appliances: Dishwasher, Disposal, Electric Range, Gas Water Heater, Range Hood
- Basement: Exterior Entry, Finished, Full
- Fireplace Features: Great Room
- Flooring: Hardwood, Luxury Vinyl
- Interior Features: Cathedral Ceiling(s), Entrance Foyer, High Speed Internet
- Levels/Stories: Two
- Other Equipment: None
- Window Features: Insulated Windows
- Kitchen Features: Cabinets Stain, View to Family Room
- Master Bathroom Features: Tub/Shower Combo
- Foundation: See Remarks
- Main Bedrooms: 3
- Bathrooms Total Integer: 2
- Main Full Baths: 2
- Bathrooms Total Decimal: 2
Exterior Features
- Accessibility Features: None
- Construction Materials: HardiPlank Type
- Fencing: Back Yard
- Horse Amenities: None
- Patio And Porch Features: Deck, Front Porch
- Pool Features: None
- Road Surface Type: Paved
- Roof Type: Shingle
- Security Features: Smoke Detector(s)
- Spa Features: None
- Laundry Features: Main Level
- Pool Private: No
- Road Frontage Type: Private Road
- Other Structures: None
Property
Utilities
- Sewer: Public Sewer
- Utilities: Cable Available, Electricity Available, Natural Gas Available
- Water Source: Public
- Electric: 110 Volts
Property and Assessments
- Home Warranty: No
- Property Condition: Resale
Green Features
- Green Energy Efficient: None
- Green Energy Generation: None
Lot Information
- Common Walls: No Common Walls
- Lot Features: Back Yard, Front Yard, Level
- Waterfront Footage: None
Rental
Rent Information
- Land Lease: No
- Occupant Types: Vacant
Public Records for 1080 Rackley Way NW
Tax Record
- 2024$3,821.00 ($318.42 / month)
Home Facts
- Beds3
- Baths2
- Total Finished SqFt1,796 SqFt
- StoriesTwo
- Lot Size0.2139 Acres
- StyleSingle Family Residence
- Year Built1987
- APN20012801420
- CountyCobb - GA
- Fireplaces1




