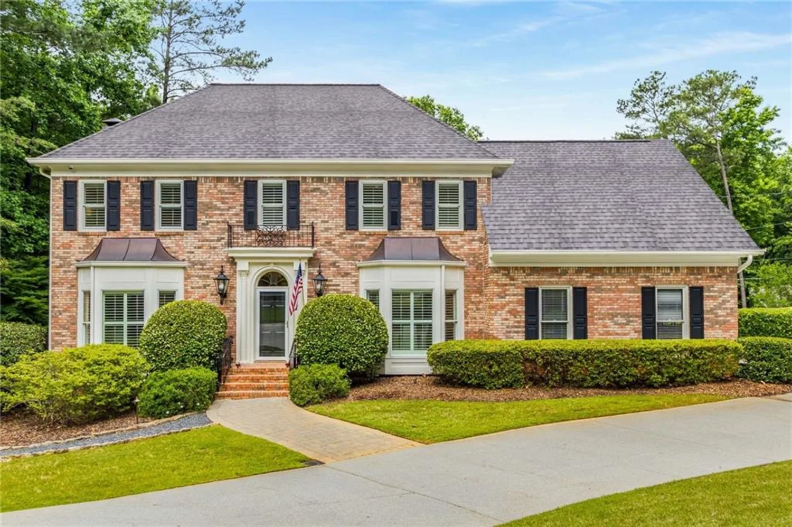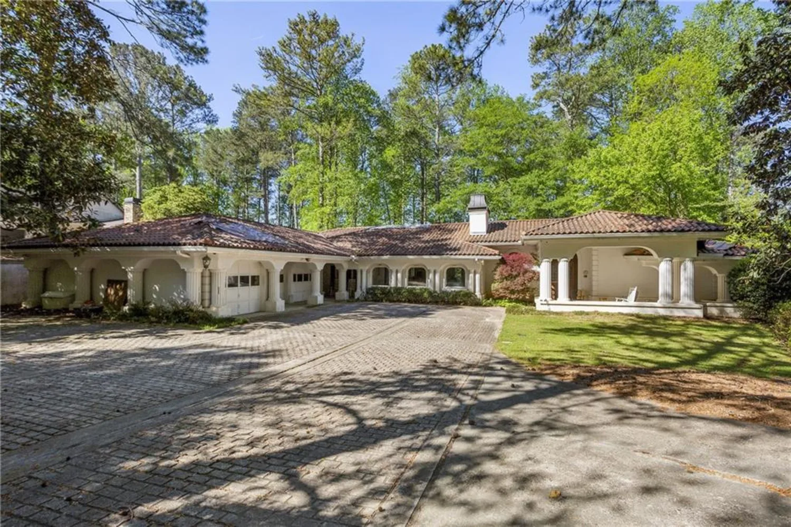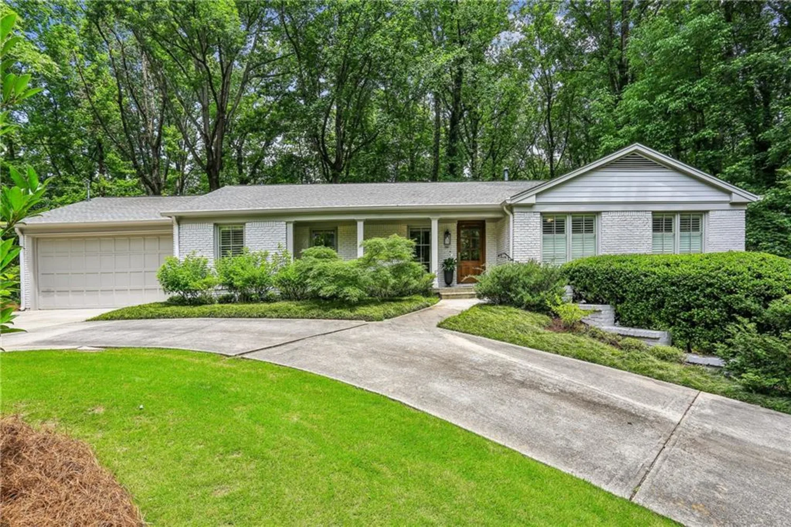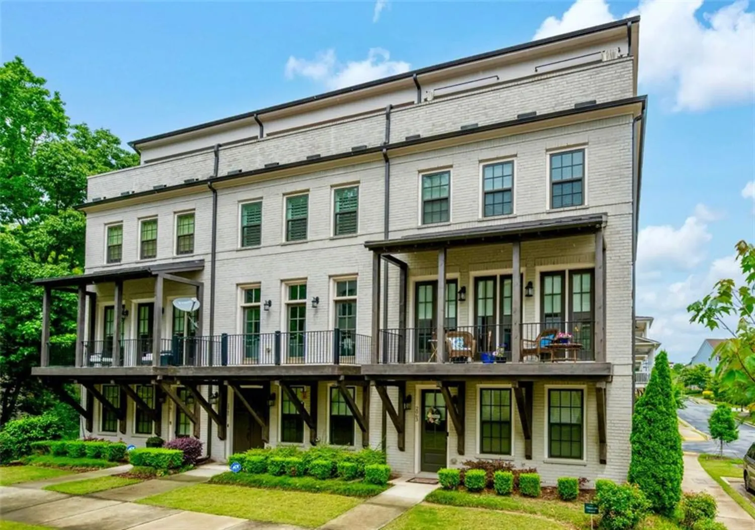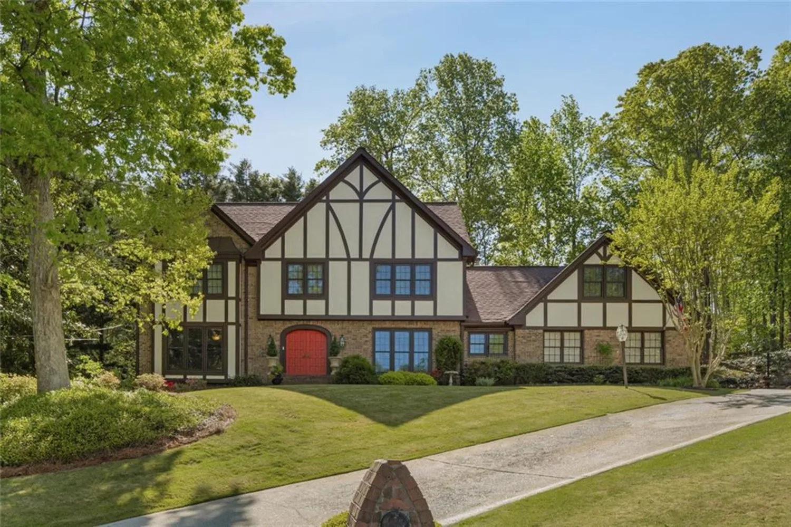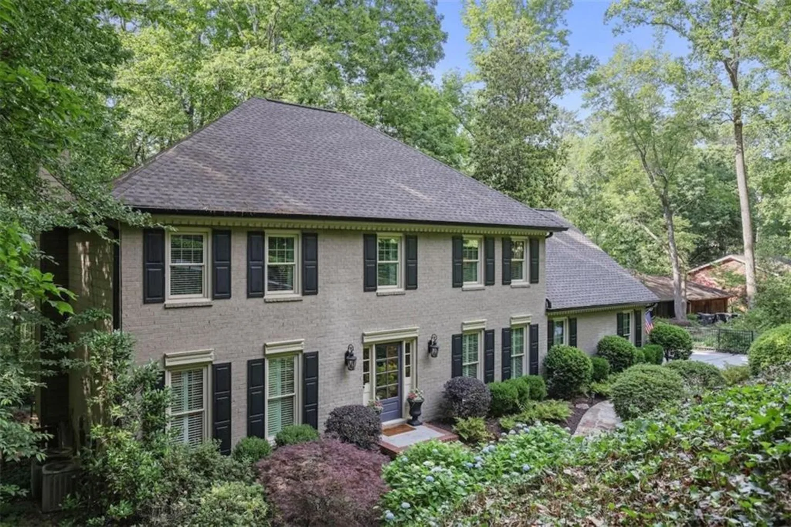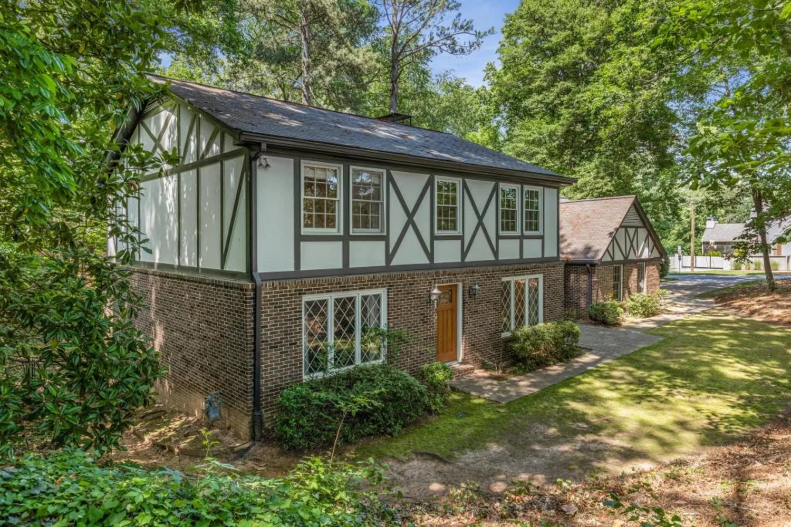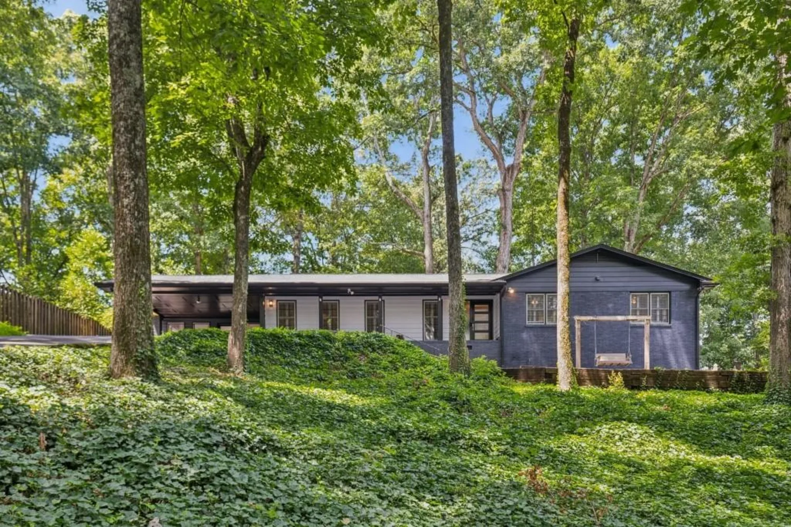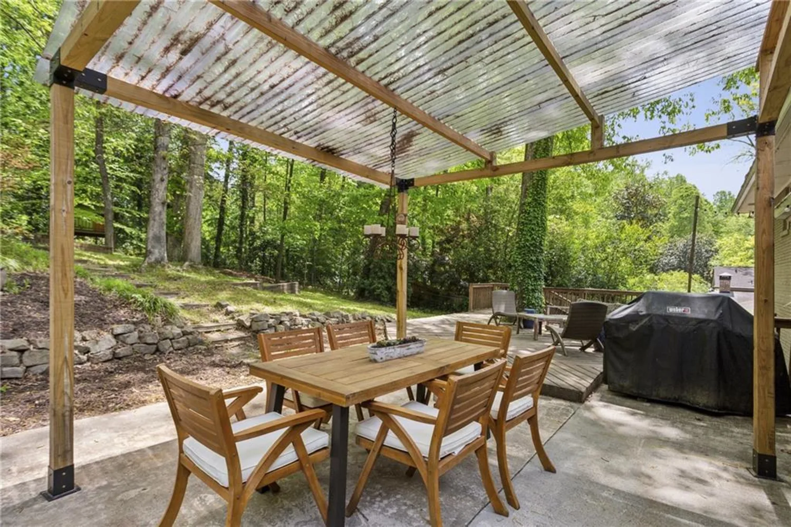576 cliftwood courtSandy Springs, GA 30328
576 cliftwood courtSandy Springs, GA 30328
Description
Fantastic opportunity for an amazing stately brick home nestled in the prestigious Sandy Springs Cove enclave located in the heart of Sandy Springs and seconds from everything Sandy Springs has to offer. The home sits proudly as you approach and once inside you are treated to luxury craftsmanship across all three finished levels. The spacious foyer leads you into an airy open concept layout with a formal dining space to one side and a separate office/possible sitting room to the other. As you continue into the main level the family room offers ample space to relax and enjoy some down time. Continue past the double-sided fireplace to the keeping room and kitchen area which is the heart of the home where family and friends will love to gather! The Chef’s kitchen offers high end Jenn-Air stainless steel appliances, granite countertops, and ample custom cabinetry. For a more formal dining experience the separate dining room will surely accommodate your larger dining occasions. Relax in the fireside family room which offers a gas starter fireplace flanked by custom bookshelves. Retreat upstairs to the oversized Owner’s suite which features a gas starter fireplace, separate sitting area, morning bar, and a private en suite that offers dual vanities, large whirlpool tub, walk-in shower and a large walk-in closet. The upper level offers three additional spacious guest suites, all offering their own private en suites, abundant closet space, and a separate laundry room. Head downstairs to the finished terrace levels which offers a wet bar with its own full-sized refrigerator, great sized rec room area perfect for movie night or just additional living space. The finished terrace offers a full bathroom option and separate bedroom as well as great finished and unfinished storage options. Take in the outdoors on the spacious back deck which overlooks the fenced in private backyard. The entire home has been freshly painted, hard wood floors refinished, new roof just put on, gutter guards so you never have to clean the gutters and so much more make this one a must see! Sandy Springs Cove is a quaint community that offers convenient access to nearby Sandy Springs City Center, Chastain Park, Buckhead, Top rated private and public schools, tons of retail, restaurants, Whole Foods, Starbucks, I-285, GA-400, I-85 and so much more!
Property Details for 576 Cliftwood Court
- Subdivision ComplexSandy Springs Cove
- Architectural StyleTraditional
- ExteriorOther, Private Yard, Private Entrance
- Num Of Garage Spaces2
- Num Of Parking Spaces2
- Parking FeaturesDrive Under Main Level, Driveway, Garage Faces Front, Garage Door Opener, Garage, Level Driveway
- Property AttachedNo
- Waterfront FeaturesNone
LISTING UPDATED:
- StatusActive
- MLS #7584215
- Days on Site13
- Taxes$7,577 / year
- HOA Fees$900 / year
- MLS TypeResidential
- Year Built2007
- Lot Size0.19 Acres
- CountryFulton - GA
Location
Listing Courtesy of Berkshire Hathaway HomeServices Georgia Properties - The Level Up Team
LISTING UPDATED:
- StatusActive
- MLS #7584215
- Days on Site13
- Taxes$7,577 / year
- HOA Fees$900 / year
- MLS TypeResidential
- Year Built2007
- Lot Size0.19 Acres
- CountryFulton - GA
Building Information for 576 Cliftwood Court
- StoriesThree Or More
- Year Built2007
- Lot Size0.1920 Acres
Payment Calculator
Term
Interest
Home Price
Down Payment
The Payment Calculator is for illustrative purposes only. Read More
Property Information for 576 Cliftwood Court
Summary
Location and General Information
- Community Features: Homeowners Assoc, Near Schools, Near Shopping, Sidewalks
- Directions: From 285 take the Roswell Rd exit and head North off exit. Left on Cliftwood Dr. Left on Cliftwood Ct into community just before Lake Forest Dr. Right once in community and home will be straight ahead. From Buckhead head North on Lake Forest Dr. Right on Cliftwood Dr. Right into Community on Cliftwood Ct. Right once in community and home will be straight ahead.
- View: Neighborhood, Trees/Woods
- Coordinates: 33.915963,-84.3869
School Information
- Elementary School: Lake Forest
- Middle School: Ridgeview Charter
- High School: Riverwood International Charter
Taxes and HOA Information
- Parcel Number: 17 009000040506
- Tax Year: 2024
- Association Fee Includes: Reserve Fund
- Tax Legal Description: Lot 1
Virtual Tour
- Virtual Tour Link PP: https://www.propertypanorama.com/576-Cliftwood-Court-Sandy-Springs-GA-30328/unbranded
Parking
- Open Parking: Yes
Interior and Exterior Features
Interior Features
- Cooling: Ceiling Fan(s), Central Air
- Heating: Forced Air, Natural Gas
- Appliances: Dishwasher, Disposal, Electric Oven, Gas Cooktop, Gas Water Heater, Microwave, Refrigerator
- Basement: Daylight, Exterior Entry, Finished, Finished Bath, Full, Interior Entry
- Fireplace Features: Double Sided, Family Room, Gas Log, Gas Starter, Keeping Room, Master Bedroom
- Flooring: Carpet, Ceramic Tile, Hardwood, Tile
- Interior Features: Beamed Ceilings, Bookcases, Coffered Ceiling(s), Crown Molding, Disappearing Attic Stairs, Entrance Foyer, High Ceilings 9 ft Upper, High Ceilings 10 ft Main, Recessed Lighting, Tray Ceiling(s), Walk-In Closet(s), Wet Bar
- Levels/Stories: Three Or More
- Other Equipment: Satellite Dish
- Window Features: Double Pane Windows, Insulated Windows, Window Treatments
- Kitchen Features: Breakfast Bar, Breakfast Room, Cabinets White, Keeping Room, Pantry, Solid Surface Counters, Stone Counters, View to Family Room
- Master Bathroom Features: Double Vanity, Separate Tub/Shower, Soaking Tub
- Foundation: Concrete Perimeter, Pillar/Post/Pier
- Total Half Baths: 1
- Bathrooms Total Integer: 6
- Bathrooms Total Decimal: 5
Exterior Features
- Accessibility Features: None
- Construction Materials: Stone, Brick, HardiPlank Type
- Fencing: Back Yard, Fenced, Wrought Iron, Front Yard
- Horse Amenities: None
- Patio And Porch Features: Deck, Front Porch
- Pool Features: None
- Road Surface Type: Paved
- Roof Type: Composition
- Security Features: Carbon Monoxide Detector(s), Security System Owned, Smoke Detector(s)
- Spa Features: None
- Laundry Features: Laundry Room, Upper Level
- Pool Private: No
- Road Frontage Type: County Road, City Street
- Other Structures: None
Property
Utilities
- Sewer: Public Sewer
- Utilities: Cable Available, Electricity Available, Natural Gas Available, Phone Available, Sewer Available, Underground Utilities, Water Available
- Water Source: Public
- Electric: 110 Volts, 220 Volts in Laundry
Property and Assessments
- Home Warranty: Yes
- Property Condition: Resale
Green Features
- Green Energy Efficient: None
- Green Energy Generation: None
Lot Information
- Above Grade Finished Area: 3666
- Common Walls: No Common Walls
- Lot Features: Back Yard, Corner Lot, Landscaped, Level
- Waterfront Footage: None
Rental
Rent Information
- Land Lease: No
- Occupant Types: Vacant
Public Records for 576 Cliftwood Court
Tax Record
- 2024$7,577.00 ($631.42 / month)
Home Facts
- Beds5
- Baths5
- Total Finished SqFt4,517 SqFt
- Above Grade Finished3,666 SqFt
- Below Grade Finished851 SqFt
- StoriesThree Or More
- Lot Size0.1920 Acres
- StyleSingle Family Residence
- Year Built2007
- APN17 009000040506
- CountyFulton - GA
- Fireplaces2




