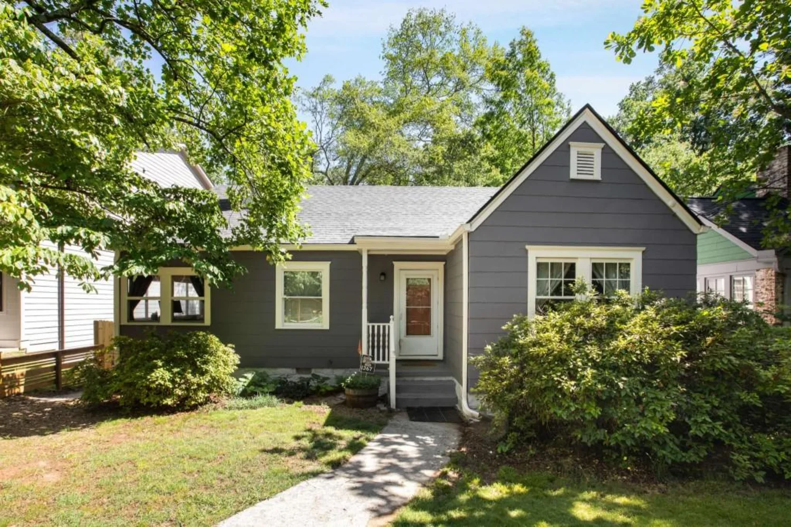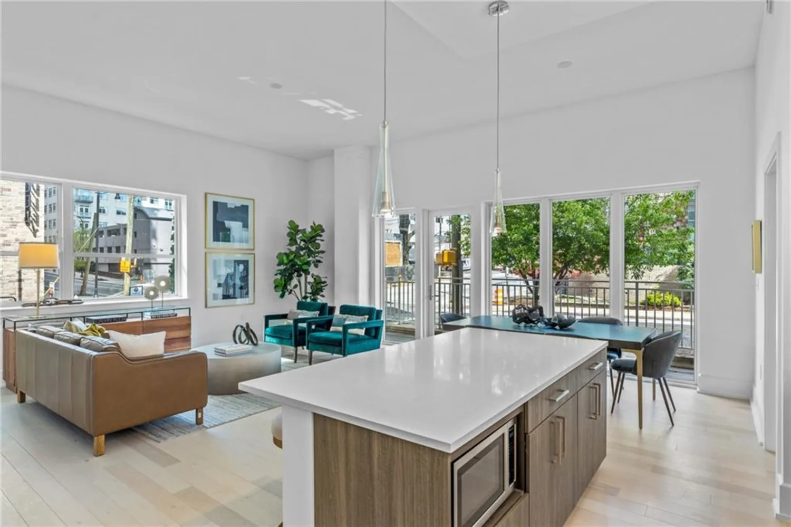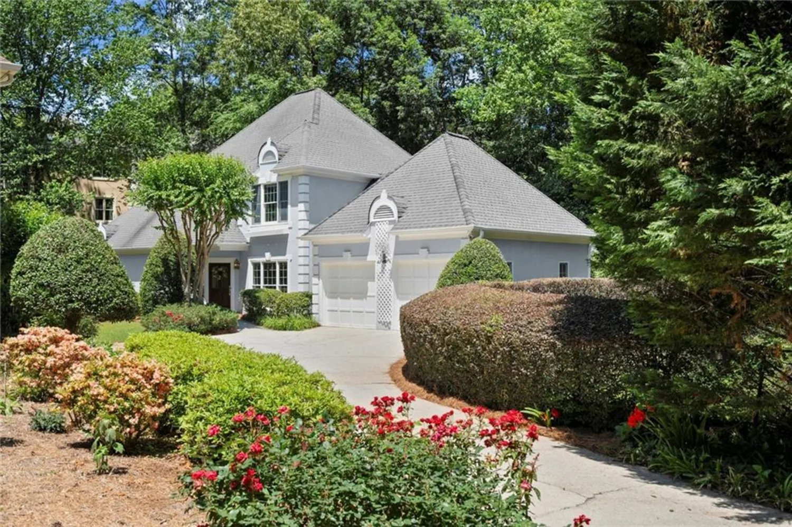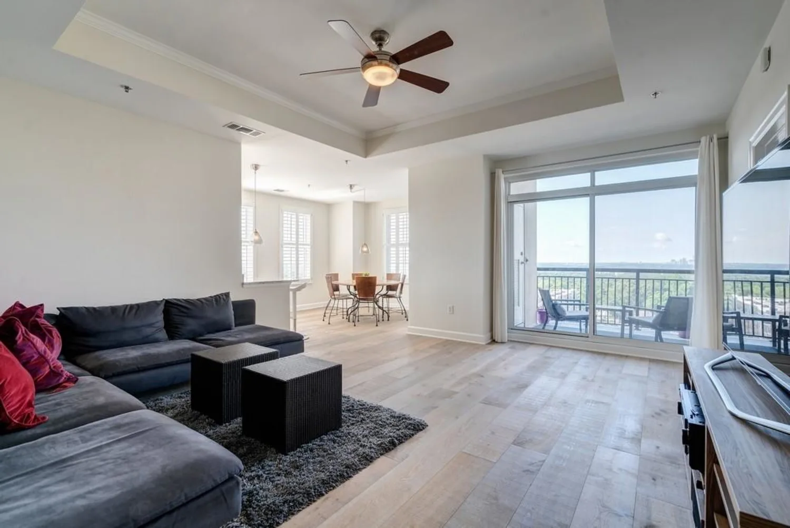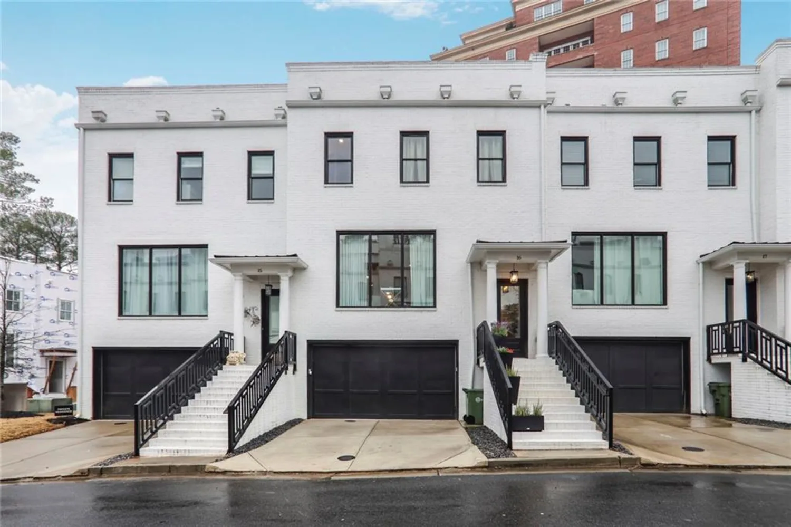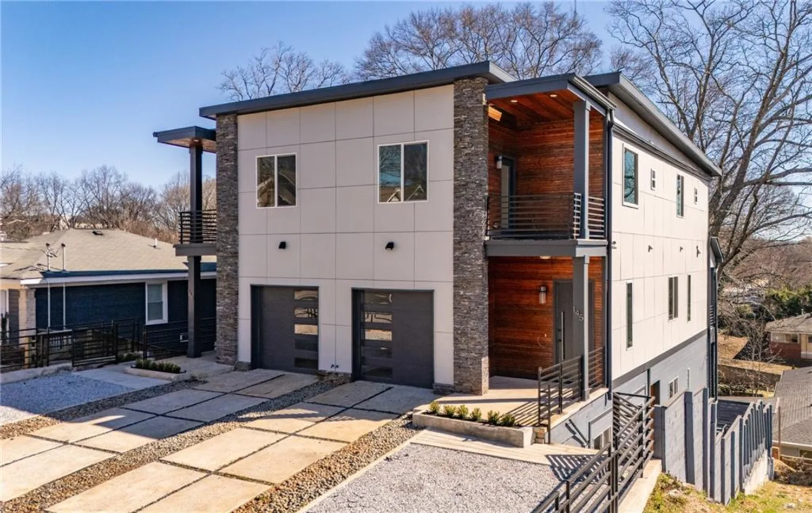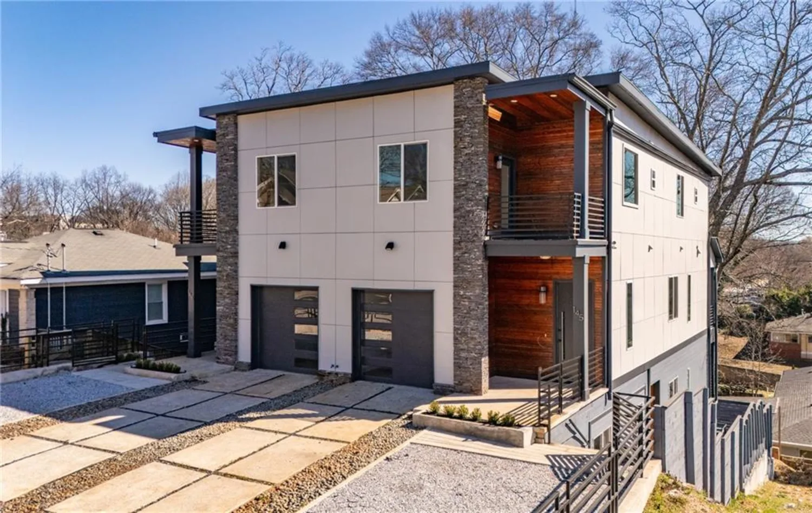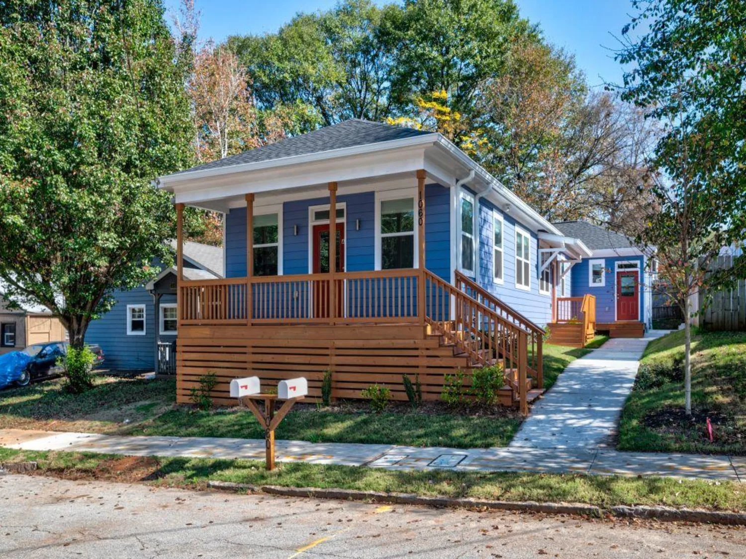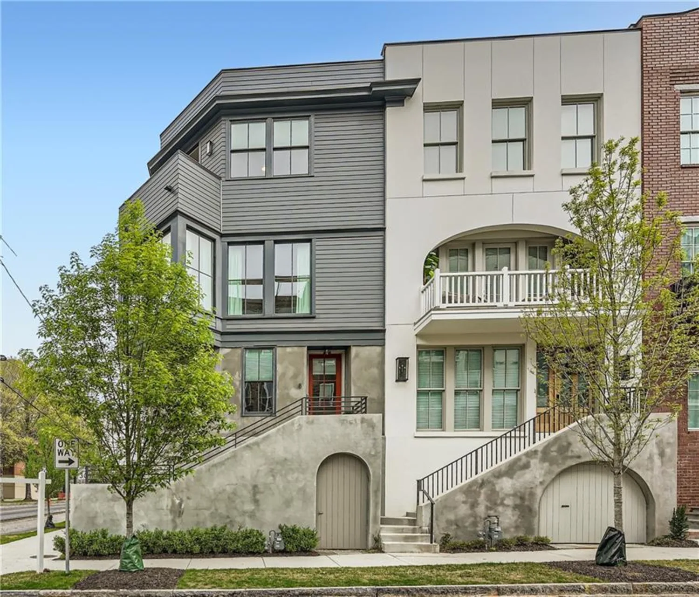1533 high haven court neAtlanta, GA 30329
1533 high haven court neAtlanta, GA 30329
Description
One level living at its finest! Step into timeless elegance with this stunning mid-century gem nestled in the heart of Atlanta’s sought-after 30329 zip code. This spacious 4-bedroom, 3.5-bathroom home exudes character, blending modern updates with classic design elements that make mid-century architecture so beloved. From the moment you walk in, you’re greeted by expansive windows that flood the space with natural light and an open-concept layout perfect for entertaining and everyday living. The refreshed kitchen boasts modern cabinetry, stainless steel appliances, and quartz countertops, flowing seamlessly into the dining and living areas. A built-in bar completes the entertainment experience. The spacious primary suite is designed for both comfort and style. The layout offers generous space for relaxation and the en-suite bathroom is a private sanctuary where luxury meets potential ready to be tailored to your unique vision. Three additional bedrooms provide flexibility for guests, a home office, or a growing family. This home is designed with convenience in mind, offering excellent closet space throughout. Step outside to enjoy the beautifully landscaped yard, perfect for relaxing or hosting gatherings. With a private patio and ample green space, outdoor living is a dream. Situated just minutes from the Toco Hill shopping center, dining, Emory University, and major highways, this home offers both convenience and charm. Don't miss the opportunity to own this lovely home! Schedule your tour today.
Property Details for 1533 High Haven Court NE
- Subdivision ComplexHIGH HAVEN SUB
- Architectural StyleRanch
- ExteriorGarden, Lighting, Rain Barrel/Cistern(s), Private Yard, Rain Gutters
- Num Of Parking Spaces2
- Parking FeaturesCarport
- Property AttachedNo
- Waterfront FeaturesNone
LISTING UPDATED:
- StatusComing Soon
- MLS #7584106
- Days on Site0
- Taxes$6,333 / year
- MLS TypeResidential
- Year Built1964
- Lot Size0.47 Acres
- CountryDekalb - GA
LISTING UPDATED:
- StatusComing Soon
- MLS #7584106
- Days on Site0
- Taxes$6,333 / year
- MLS TypeResidential
- Year Built1964
- Lot Size0.47 Acres
- CountryDekalb - GA
Building Information for 1533 High Haven Court NE
- StoriesOne
- Year Built1964
- Lot Size0.4700 Acres
Payment Calculator
Term
Interest
Home Price
Down Payment
The Payment Calculator is for illustrative purposes only. Read More
Property Information for 1533 High Haven Court NE
Summary
Location and General Information
- Community Features: None
- Directions: From I-85 Exit North Druid Hills Road South and travel towards Toco Hill Shopping Center. Turn left on High Haven Court.
- View: Neighborhood
- Coordinates: 33.825666,-84.318271
School Information
- Elementary School: Sagamore Hills
- Middle School: Henderson - Dekalb
- High School: Lakeside - Dekalb
Taxes and HOA Information
- Tax Year: 2024
- Tax Legal Description: PB 39 PG 73
- Tax Lot: 4
Virtual Tour
Parking
- Open Parking: No
Interior and Exterior Features
Interior Features
- Cooling: Central Air
- Heating: Central
- Appliances: Dishwasher, Disposal, Tankless Water Heater, Refrigerator, Range Hood, Microwave, Gas Oven, Gas Cooktop
- Basement: None
- Fireplace Features: Gas Starter
- Flooring: Laminate, Tile
- Interior Features: Recessed Lighting, Wet Bar, Walk-In Closet(s)
- Levels/Stories: One
- Other Equipment: None
- Window Features: Double Pane Windows
- Kitchen Features: Cabinets White, Eat-in Kitchen, Kitchen Island, Pantry, Stone Counters, View to Family Room
- Master Bathroom Features: Double Vanity, Separate Tub/Shower, Whirlpool Tub
- Foundation: Concrete Perimeter
- Main Bedrooms: 4
- Total Half Baths: 1
- Bathrooms Total Integer: 4
- Main Full Baths: 3
- Bathrooms Total Decimal: 3
Exterior Features
- Accessibility Features: None
- Construction Materials: Brick 4 Sides, Brick
- Fencing: Back Yard
- Horse Amenities: None
- Patio And Porch Features: Patio
- Pool Features: None
- Road Surface Type: Asphalt
- Roof Type: Shingle, Other
- Security Features: None
- Spa Features: None
- Laundry Features: Laundry Room, Laundry Closet
- Pool Private: No
- Road Frontage Type: County Road
- Other Structures: None
Property
Utilities
- Sewer: Public Sewer
- Utilities: Cable Available, Electricity Available, Natural Gas Available, Sewer Available, Water Available
- Water Source: Public
- Electric: 110 Volts, 220 Volts in Laundry, 220 Volts
Property and Assessments
- Home Warranty: No
- Property Condition: Resale
Green Features
- Green Energy Efficient: None
- Green Energy Generation: None
Lot Information
- Above Grade Finished Area: 2510
- Common Walls: No Common Walls
- Lot Features: Cul-De-Sac
- Waterfront Footage: None
Rental
Rent Information
- Land Lease: No
- Occupant Types: Owner
Public Records for 1533 High Haven Court NE
Tax Record
- 2024$6,333.00 ($527.75 / month)
Home Facts
- Beds4
- Baths3
- Total Finished SqFt2,510 SqFt
- Above Grade Finished2,510 SqFt
- StoriesOne
- Lot Size0.4700 Acres
- StyleSingle Family Residence
- Year Built1964
- CountyDekalb - GA
- Fireplaces1




