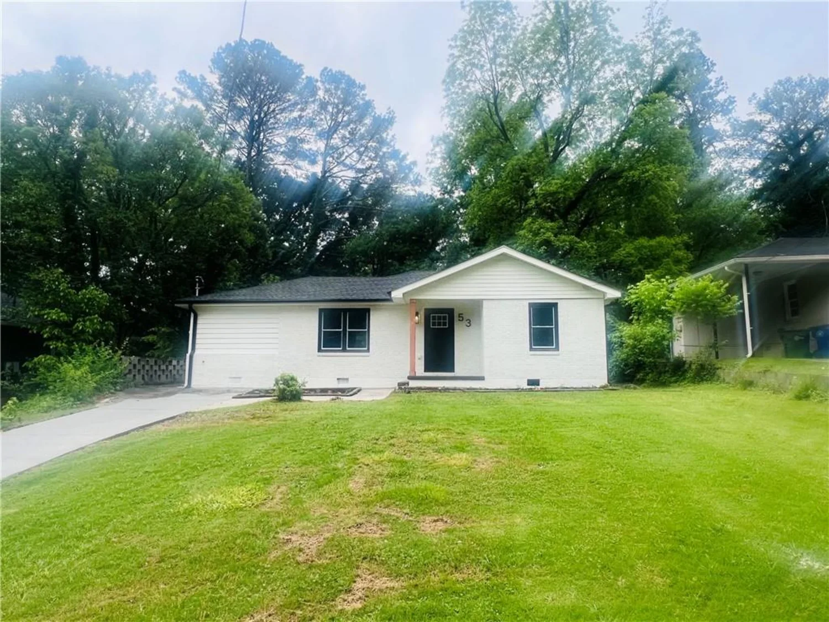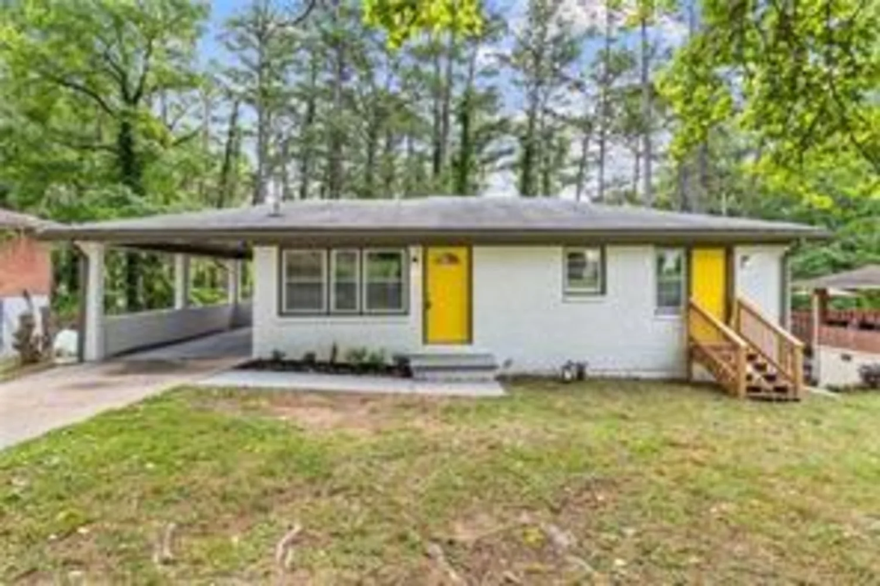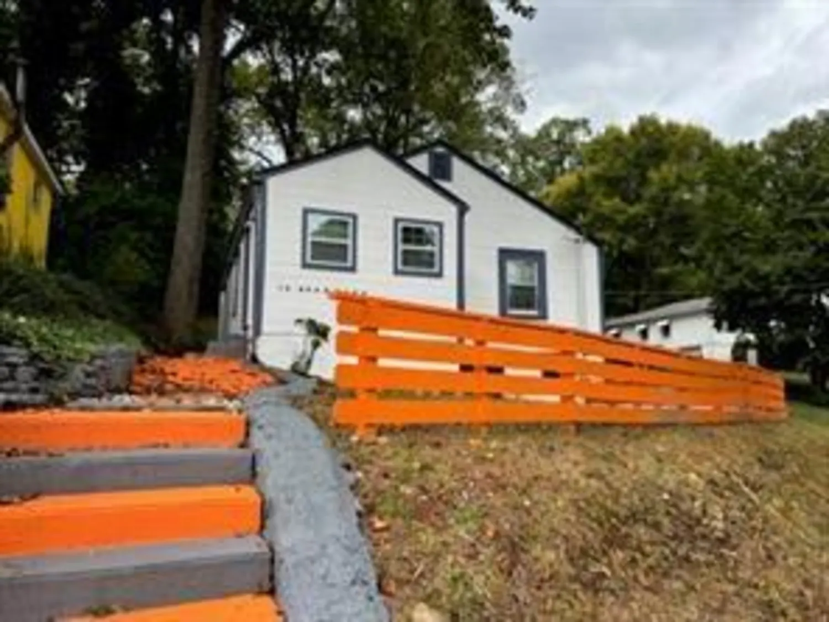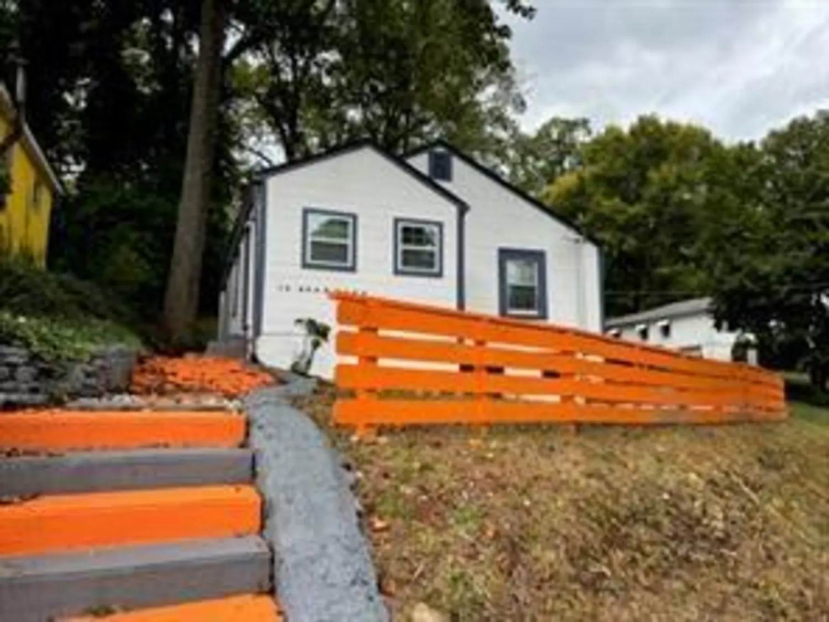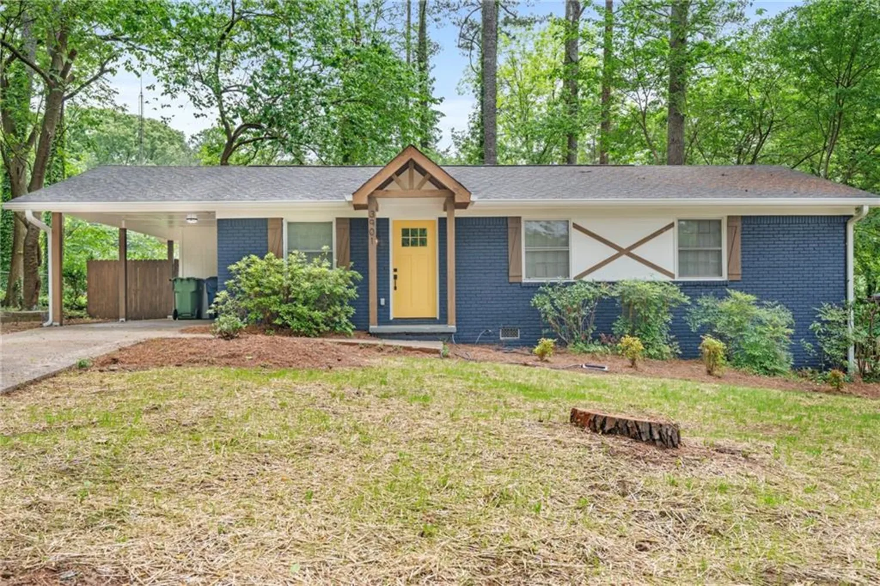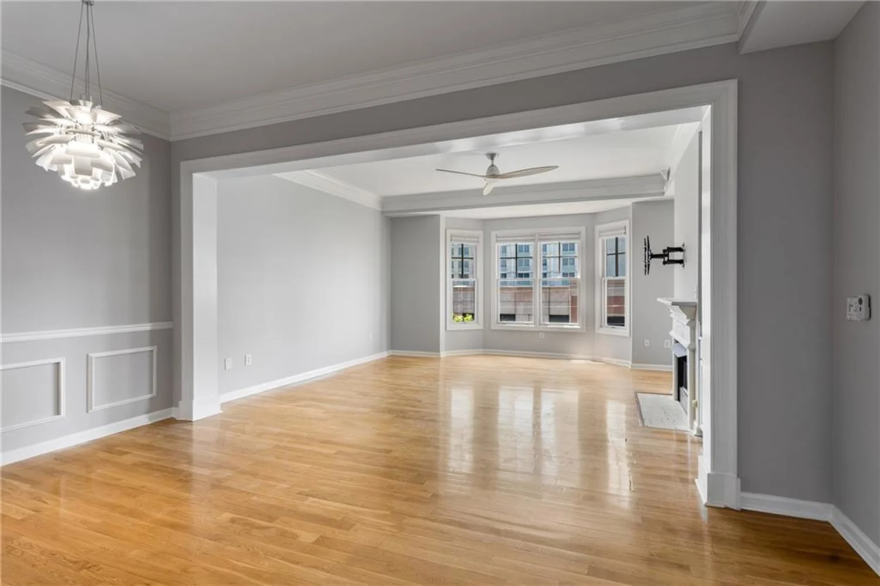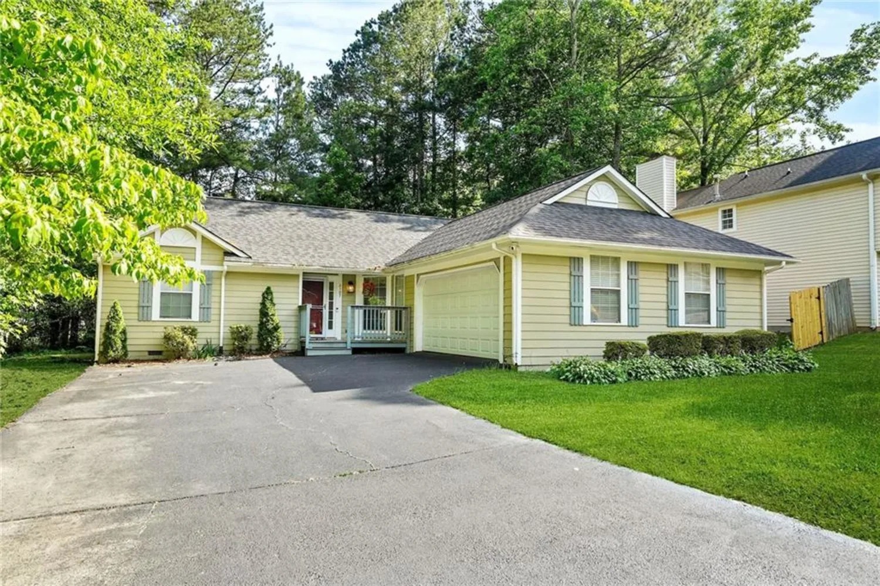3235 roswell road ne 702Atlanta, GA 30305
3235 roswell road ne 702Atlanta, GA 30305
Description
Experience the perfect blend of historic charm and modern living in this stunning 1-bedroom, 1-bath loft, ideally situated in the heart of Buckhead. Architectural Elegance includes: Soaring ceilings, exposed brick walls, and expansive windows flood the space with natural light, creating an airy and inviting ambiance. The seamless flow between living, dining, and kitchen areas makes entertaining effortless and enjoyable. Gourmet Kitchen is equipped with sleek granite countertops and stainless steel appliances, the kitchen is a culinary enthusiast's dream. Private Balcony -Enjoy your morning coffee or unwind in the evening on your own outdoor retreat, offering views of the vibrant neighborhood. Relax and rejuvenate in the sparkling pool or unwind in the spa after a long day. Stay active with access to a fully equipped gym. A dedicated dog park ensures your furry friends feel at home. 24/7 Concierge Service: Experience peace of mind with round-the-clock concierge and security services. This loft places you within walking distance to the Buckhead Village District, renowned for its upscale shopping, fine dining, and vibrant nightlife. Enjoy easy access to nearby walking trails and parks, perfect for outdoor enthusiasts. This loft is not just a residence; it's a lifestyle. Whether you're a first-time homebuyer or seeking a chic urban retreat, this property offers the perfect blend of comfort, style, and convenience. Don't miss the opportunity to make this exceptional home yours.
Property Details for 3235 Roswell Road NE 702
- Subdivision ComplexBuckhead Village Lofts
- Architectural StyleHigh Rise (6 or more stories), Loft
- ExteriorPrivate Entrance, Balcony, Courtyard
- Num Of Garage Spaces1
- Num Of Parking Spaces1
- Parking FeaturesGarage
- Property AttachedYes
- Waterfront FeaturesNone
LISTING UPDATED:
- StatusActive
- MLS #7584041
- Days on Site2
- Taxes$5,542 / year
- HOA Fees$673 / month
- MLS TypeResidential
- Year Built1999
- CountryFulton - GA
LISTING UPDATED:
- StatusActive
- MLS #7584041
- Days on Site2
- Taxes$5,542 / year
- HOA Fees$673 / month
- MLS TypeResidential
- Year Built1999
- CountryFulton - GA
Building Information for 3235 Roswell Road NE 702
- StoriesOne
- Year Built1999
- Lot Size0.0230 Acres
Payment Calculator
Term
Interest
Home Price
Down Payment
The Payment Calculator is for illustrative purposes only. Read More
Property Information for 3235 Roswell Road NE 702
Summary
Location and General Information
- Community Features: Barbecue, Gated, Homeowners Assoc, Dog Park, Fitness Center, Pool
- Directions: Peachtree rd north to Left on Roswell building is on the right
- View: City
- Coordinates: 33.843794,-84.378563
School Information
- Elementary School: Jackson - Atlanta
- Middle School: Willis A. Sutton
- High School: North Atlanta
Taxes and HOA Information
- Tax Year: 2024
- Association Fee Includes: Door person, Insurance, Maintenance Structure, Trash, Maintenance Grounds, Pest Control, Water
- Tax Legal Description: 702 BUCKHEAD VLLG LOFT CONDO
Virtual Tour
Parking
- Open Parking: No
Interior and Exterior Features
Interior Features
- Cooling: Ceiling Fan(s), Central Air
- Heating: Central, Forced Air
- Appliances: Dishwasher, Dryer, Disposal, Refrigerator, Microwave, Washer
- Basement: None
- Fireplace Features: None
- Flooring: Hardwood, Ceramic Tile
- Interior Features: High Ceilings 10 ft Main
- Levels/Stories: One
- Other Equipment: None
- Window Features: Plantation Shutters
- Kitchen Features: Breakfast Bar, Kitchen Island, Pantry, Solid Surface Counters, Cabinets Other
- Master Bathroom Features: Soaking Tub, Separate Tub/Shower
- Foundation: Concrete Perimeter
- Main Bedrooms: 1
- Bathrooms Total Integer: 1
- Main Full Baths: 1
- Bathrooms Total Decimal: 1
Exterior Features
- Accessibility Features: None
- Construction Materials: Brick 4 Sides
- Fencing: None
- Horse Amenities: None
- Patio And Porch Features: Patio
- Pool Features: In Ground
- Road Surface Type: Paved
- Roof Type: Other
- Security Features: Security Guard
- Spa Features: None
- Laundry Features: Laundry Closet
- Pool Private: No
- Road Frontage Type: City Street
- Other Structures: Garage(s), Storage
Property
Utilities
- Sewer: Public Sewer
- Utilities: Cable Available, Electricity Available, Phone Available, Sewer Available, Water Available
- Water Source: Public
- Electric: Other
Property and Assessments
- Home Warranty: Yes
- Property Condition: Resale
Green Features
- Green Energy Efficient: None
- Green Energy Generation: None
Lot Information
- Above Grade Finished Area: 980
- Common Walls: 1 Common Wall
- Lot Features: Other
- Waterfront Footage: None
Multi Family
- # Of Units In Community: 702
Rental
Rent Information
- Land Lease: No
- Occupant Types: Owner
Public Records for 3235 Roswell Road NE 702
Tax Record
- 2024$5,542.00 ($461.83 / month)
Home Facts
- Beds1
- Baths1
- Total Finished SqFt980 SqFt
- Above Grade Finished980 SqFt
- Below Grade Finished980 SqFt
- StoriesOne
- Lot Size0.0230 Acres
- StyleCondominium
- Year Built1999
- CountyFulton - GA




