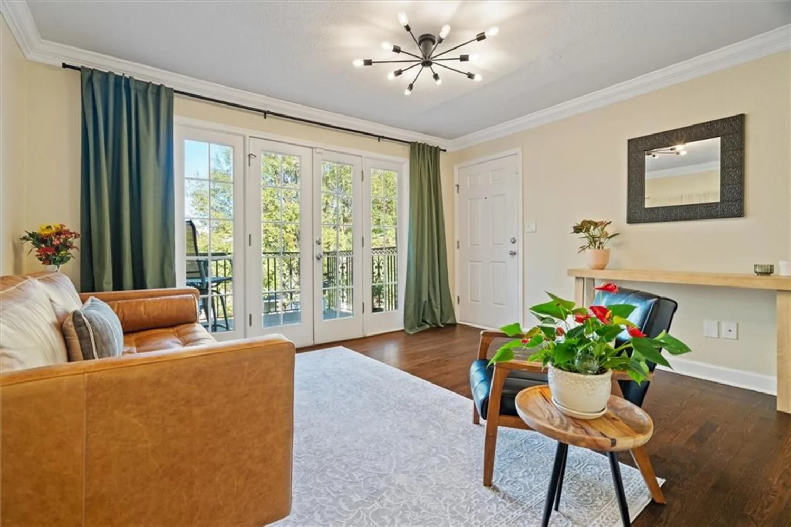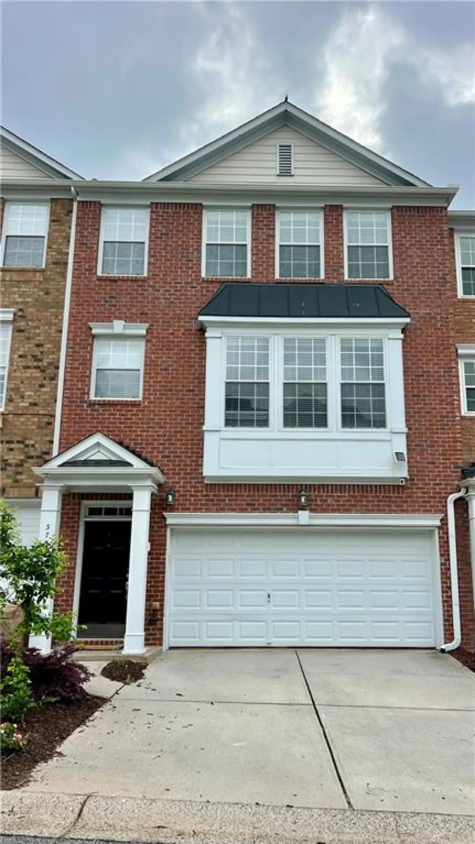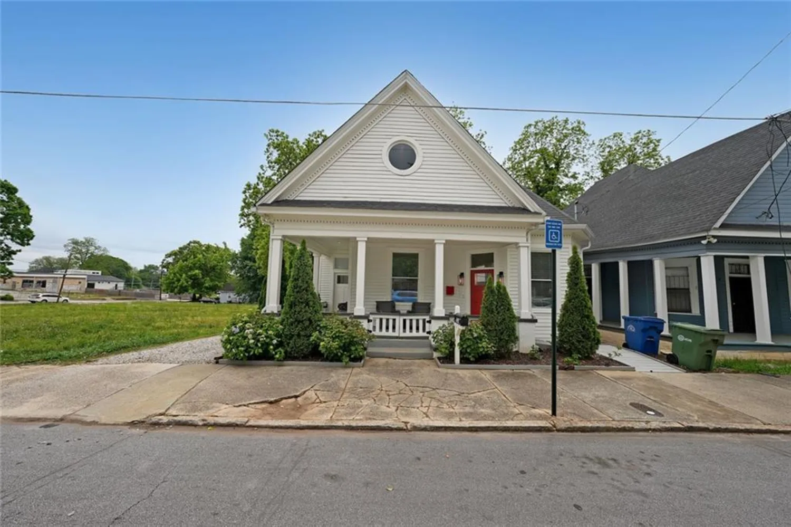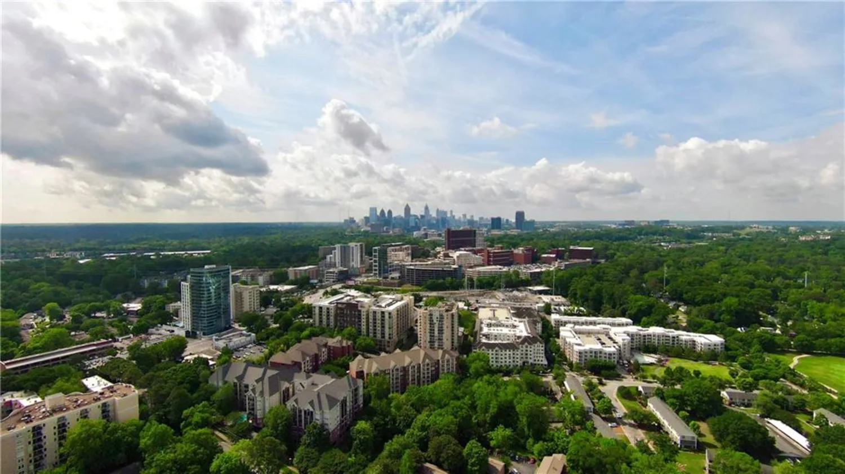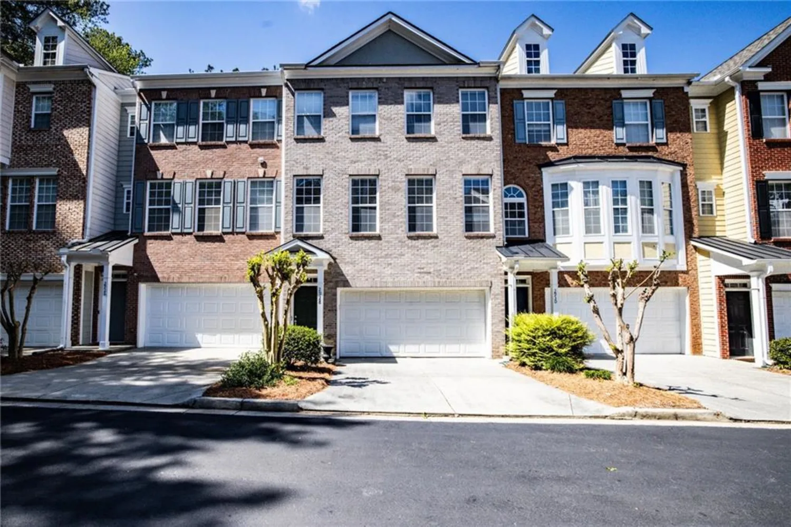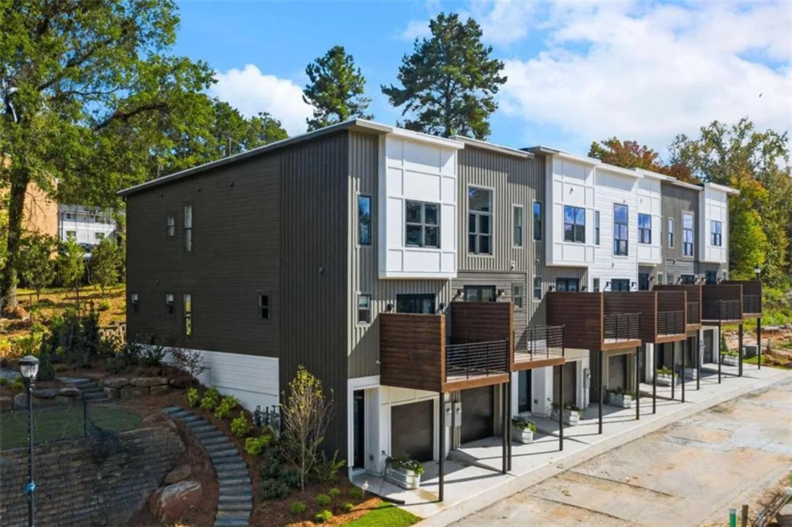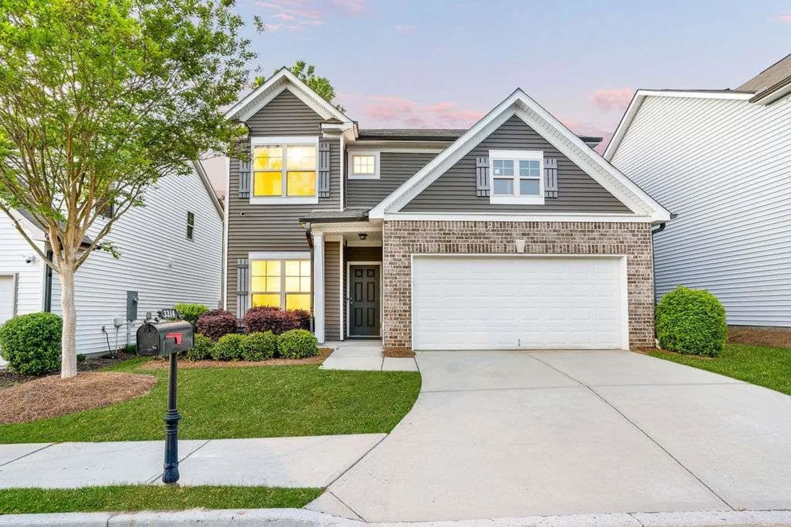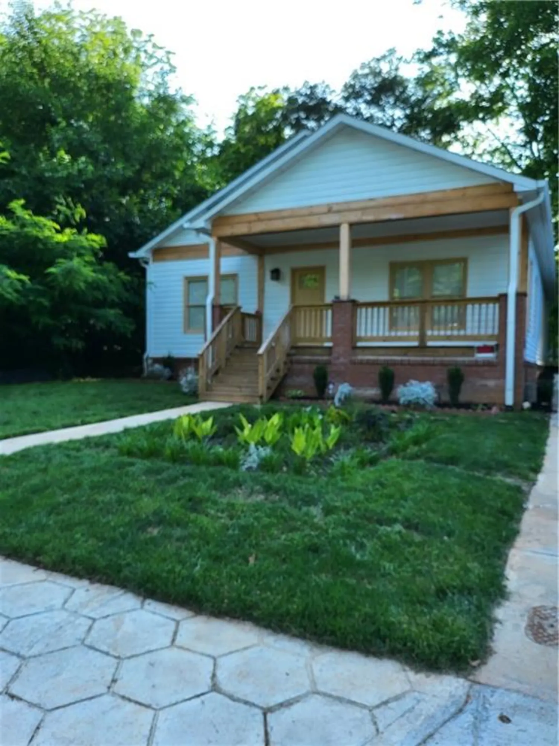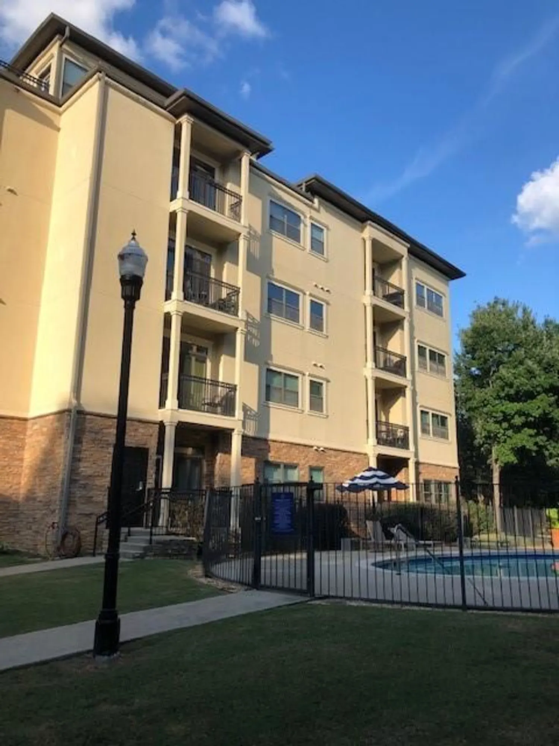850 piedmont avenue ne 2509Atlanta, GA 30308
850 piedmont avenue ne 2509Atlanta, GA 30308
Description
Welcome to this beautifully renovated 1-bedroom, 1-bathroom condominium offering 970 square feet of stylish, move-in-ready living space in one of Midtown Atlanta’s most desirable locations. Just steps from Piedmont Park, this fifth-floor residence features rich hardwood floors, a sleek, modern kitchen with updated appliances and finishes, and a cozy gas fireplace that adds warmth and charm. Enjoy the ultimate convenience with two assigned parking spaces and direct access to the building’s premium amenities—located right on the same floor—including a resort-style pool and a fully equipped fitness center. Whether you're seeking an urban lifestyle close to dining, shopping, and green space, or a quiet retreat in the city, this condo delivers the best of both worlds. Don’t miss this rare opportunity to live in comfort, style, and the heart of it all.
Property Details for 850 Piedmont Avenue NE 2509
- Subdivision ComplexThe Dakota
- Architectural StyleTraditional
- ExteriorBalcony
- Num Of Garage Spaces2
- Parking FeaturesAssigned, Garage, Garage Door Opener
- Property AttachedYes
- Waterfront FeaturesNone
LISTING UPDATED:
- StatusComing Soon
- MLS #7567515
- Days on Site0
- Taxes$3,975 / year
- MLS TypeResidential
- Year Built2000
- CountryFulton - GA
LISTING UPDATED:
- StatusComing Soon
- MLS #7567515
- Days on Site0
- Taxes$3,975 / year
- MLS TypeResidential
- Year Built2000
- CountryFulton - GA
Building Information for 850 Piedmont Avenue NE 2509
- StoriesOne
- Year Built2000
- Lot Size0.0220 Acres
Payment Calculator
Term
Interest
Home Price
Down Payment
The Payment Calculator is for illustrative purposes only. Read More
Property Information for 850 Piedmont Avenue NE 2509
Summary
Location and General Information
- Community Features: Catering Kitchen, Clubhouse, Fitness Center, Gated, Homeowners Assoc, Near Beltline, Near Public Transport, Near Schools, Near Shopping, Sidewalks
- Directions: Use the 6th Street parking garage entrance and park in the Dakota guest parking.
- View: City
- Coordinates: 33.777753,-84.381853
School Information
- Elementary School: Virginia-Highland
- Middle School: David T Howard
- High School: Midtown
Taxes and HOA Information
- Tax Year: 2024
- Association Fee Includes: Maintenance Grounds, Maintenance Structure, Pest Control, Reserve Fund, Swim, Trash
- Tax Legal Description: 2509 B2 DAKOTA HOMES CONDO
Virtual Tour
Parking
- Open Parking: No
Interior and Exterior Features
Interior Features
- Cooling: Attic Fan, Ceiling Fan(s)
- Heating: Forced Air
- Appliances: Dishwasher, Disposal, Dryer, Gas Range, Gas Water Heater, Microwave, Refrigerator
- Basement: None
- Fireplace Features: None
- Flooring: Ceramic Tile, Hardwood
- Interior Features: Other
- Levels/Stories: One
- Other Equipment: None
- Window Features: Double Pane Windows
- Kitchen Features: Cabinets White, Solid Surface Counters
- Master Bathroom Features: Double Vanity, Shower Only
- Foundation: Slab
- Main Bedrooms: 1
- Bathrooms Total Integer: 1
- Main Full Baths: 1
- Bathrooms Total Decimal: 1
Exterior Features
- Accessibility Features: None
- Construction Materials: Brick
- Fencing: Wrought Iron
- Horse Amenities: None
- Patio And Porch Features: Covered
- Pool Features: Gunite
- Road Surface Type: Other
- Roof Type: Composition
- Security Features: Carbon Monoxide Detector(s), Fire Sprinkler System, Security Gate
- Spa Features: None
- Laundry Features: In Bathroom
- Pool Private: No
- Road Frontage Type: City Street
- Other Structures: Cabana
Property
Utilities
- Sewer: Public Sewer
- Utilities: None
- Water Source: Public
- Electric: None
Property and Assessments
- Home Warranty: No
- Property Condition: Resale
Green Features
- Green Energy Efficient: None
- Green Energy Generation: None
Lot Information
- Common Walls: 2+ Common Walls
- Lot Features: Corner Lot, Front Yard, Landscaped, Level
- Waterfront Footage: None
Multi Family
- # Of Units In Community: 2509
Rental
Rent Information
- Land Lease: No
- Occupant Types: Tenant
Public Records for 850 Piedmont Avenue NE 2509
Tax Record
- 2024$3,975.00 ($331.25 / month)
Home Facts
- Beds1
- Baths1
- Total Finished SqFt970 SqFt
- StoriesOne
- Lot Size0.0220 Acres
- StyleCondominium
- Year Built2000
- CountyFulton - GA
- Fireplaces1




