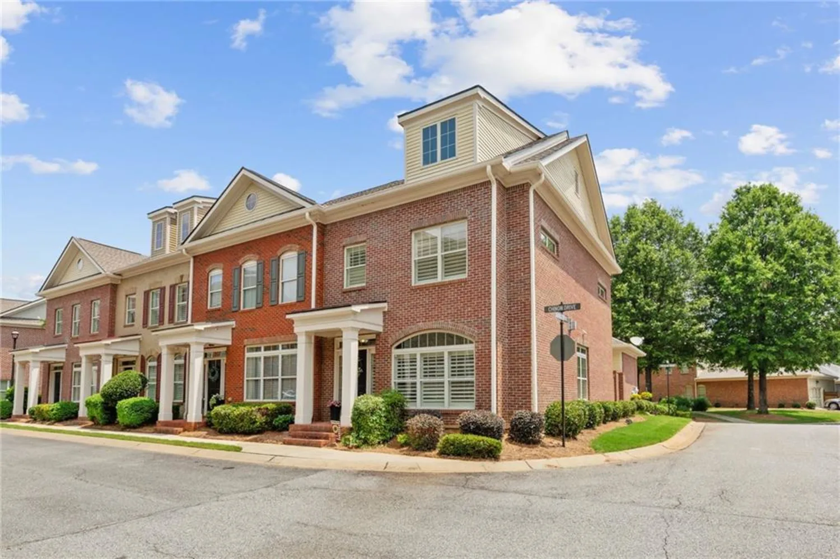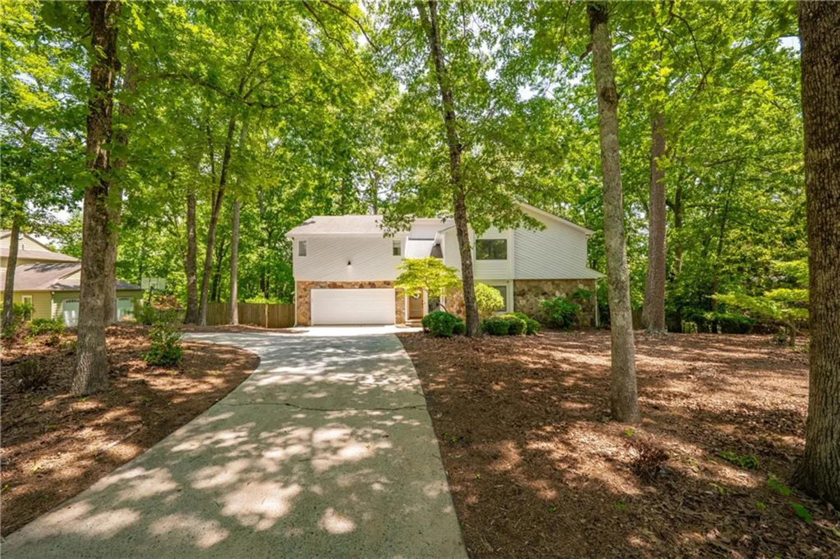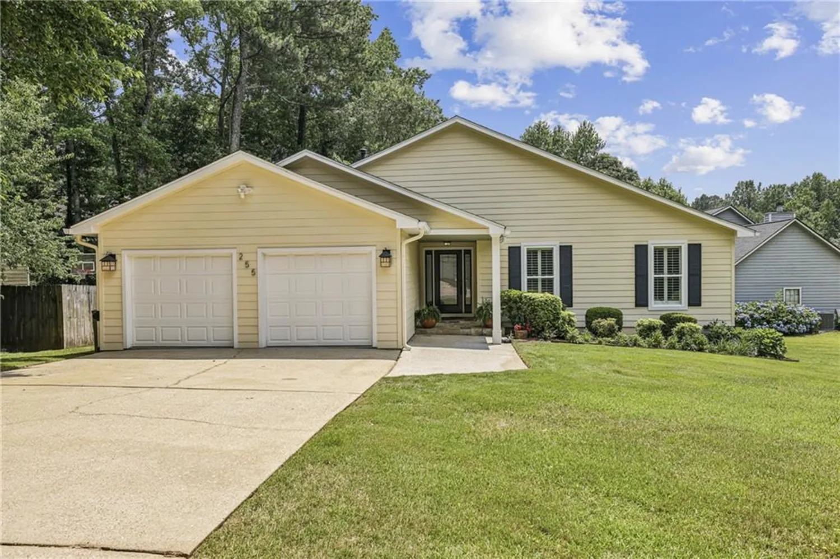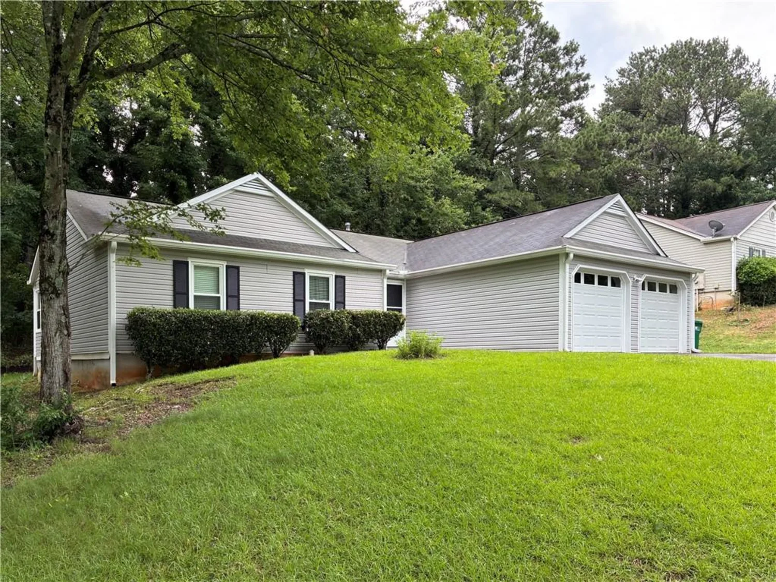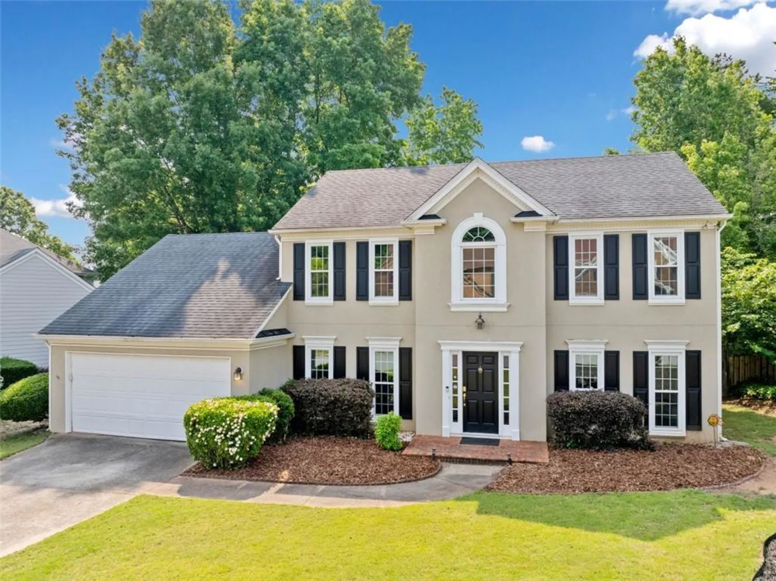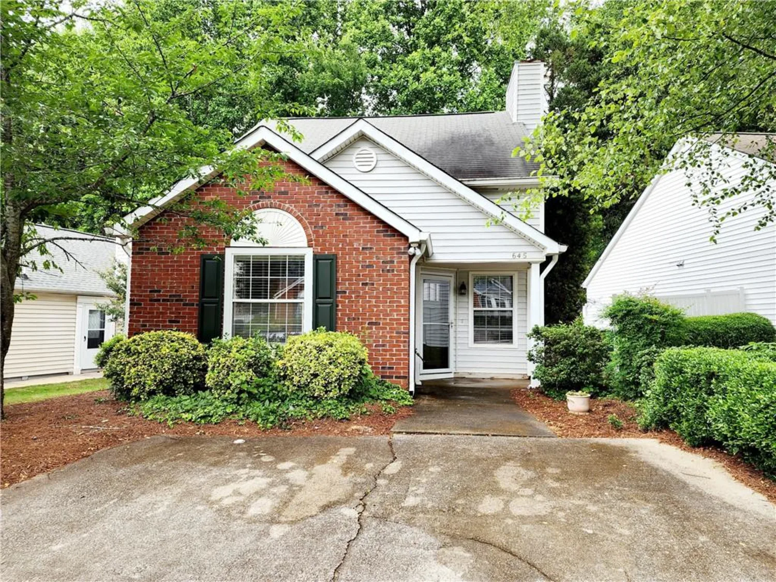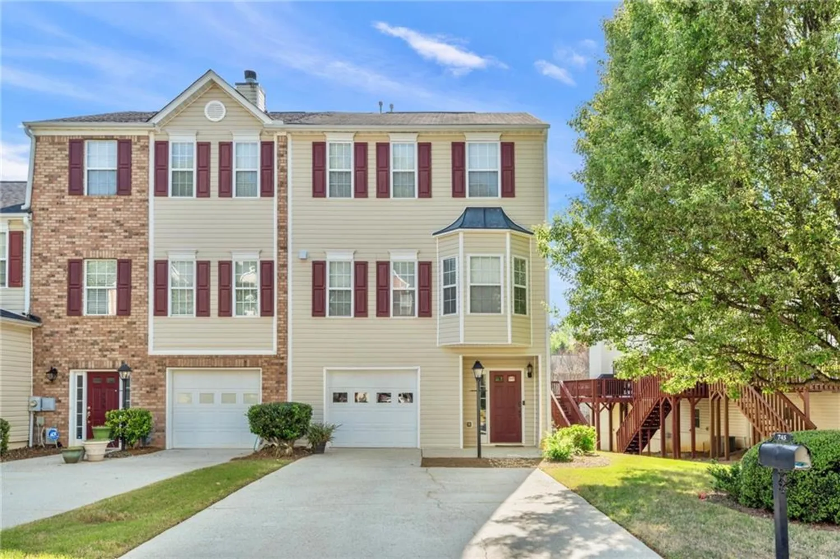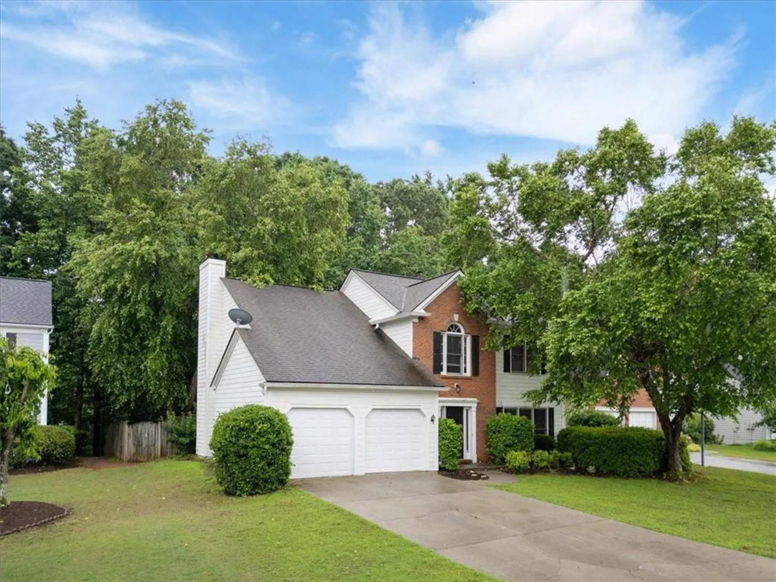10650 colony glen driveJohns Creek, GA 30022
10650 colony glen driveJohns Creek, GA 30022
Description
Renovated ranch in prime location in one of Georgia’s top school districts. The newer kitchen shines with white shaker cabinets, granite countertops, and stainless steel appliances, opening to a spacious great room with a gas fireplace—perfect for entertaining. Both bathrooms have been beautifully updated with newer tile, cabinetry, and granite surfaces; the primary bath includes double vanities and a sleek glass vessel sink. The oversized primary suite also features a massive walk-in closet. Step outside to a large private backyard complete with a new deck and a tranquil water feature—your own backyard retreat. Home features newer HVAC system and water heater.
Property Details for 10650 COLONY GLEN Drive
- Subdivision ComplexColony Glen
- Architectural StyleTraditional
- ExteriorPrivate Yard
- Num Of Garage Spaces2
- Num Of Parking Spaces2
- Parking FeaturesGarage Door Opener, Garage
- Property AttachedNo
- Waterfront FeaturesNone
LISTING UPDATED:
- StatusActive
- MLS #7584036
- Days on Site10
- Taxes$4,555 / year
- MLS TypeResidential
- Year Built1986
- Lot Size0.35 Acres
- CountryFulton - GA
Location
Listing Courtesy of Atlanta Communities - LISA RAKESTRAW
LISTING UPDATED:
- StatusActive
- MLS #7584036
- Days on Site10
- Taxes$4,555 / year
- MLS TypeResidential
- Year Built1986
- Lot Size0.35 Acres
- CountryFulton - GA
Building Information for 10650 COLONY GLEN Drive
- StoriesOne
- Year Built1986
- Lot Size0.3520 Acres
Payment Calculator
Term
Interest
Home Price
Down Payment
The Payment Calculator is for illustrative purposes only. Read More
Property Information for 10650 COLONY GLEN Drive
Summary
Location and General Information
- Community Features: None
- Directions: GPS Please
- View: Trees/Woods
- Coordinates: 34.039774,-84.244452
School Information
- Elementary School: Dolvin
- Middle School: Autrey Mill
- High School: Johns Creek
Taxes and HOA Information
- Parcel Number: 11 017100770628
- Tax Year: 2023
- Tax Legal Description: 0
Virtual Tour
- Virtual Tour Link PP: https://www.propertypanorama.com/10650-COLONY-GLEN-Drive-Johns-Creek-GA-30022/unbranded
Parking
- Open Parking: No
Interior and Exterior Features
Interior Features
- Cooling: Central Air
- Heating: Central
- Appliances: Dishwasher, Refrigerator, Gas Range
- Basement: None
- Fireplace Features: Great Room
- Flooring: Laminate
- Interior Features: Double Vanity, Entrance Foyer, Walk-In Closet(s)
- Levels/Stories: One
- Other Equipment: None
- Window Features: None
- Kitchen Features: Cabinets White
- Master Bathroom Features: Double Vanity
- Foundation: Slab
- Main Bedrooms: 3
- Bathrooms Total Integer: 2
- Main Full Baths: 2
- Bathrooms Total Decimal: 2
Exterior Features
- Accessibility Features: None
- Construction Materials: Frame
- Fencing: Back Yard
- Horse Amenities: None
- Patio And Porch Features: Deck
- Pool Features: None
- Road Surface Type: Paved
- Roof Type: Composition
- Security Features: None
- Spa Features: None
- Laundry Features: Laundry Room, Main Level
- Pool Private: No
- Road Frontage Type: Other
- Other Structures: None
Property
Utilities
- Sewer: Public Sewer
- Utilities: Cable Available, Electricity Available, Natural Gas Available, Phone Available, Underground Utilities, Water Available
- Water Source: Public
- Electric: 110 Volts
Property and Assessments
- Home Warranty: No
- Property Condition: Resale
Green Features
- Green Energy Efficient: None
- Green Energy Generation: None
Lot Information
- Above Grade Finished Area: 1546
- Common Walls: No Common Walls
- Lot Features: Cul-De-Sac, Level, Landscaped
- Waterfront Footage: None
Rental
Rent Information
- Land Lease: No
- Occupant Types: Owner
Public Records for 10650 COLONY GLEN Drive
Tax Record
- 2023$4,555.00 ($379.58 / month)
Home Facts
- Beds3
- Baths2
- Total Finished SqFt1,546 SqFt
- Above Grade Finished1,546 SqFt
- StoriesOne
- Lot Size0.3520 Acres
- StyleSingle Family Residence
- Year Built1986
- APN11 017100770628
- CountyFulton - GA
- Fireplaces1




